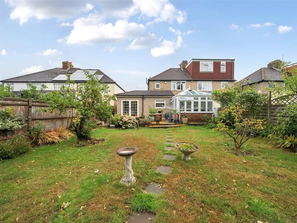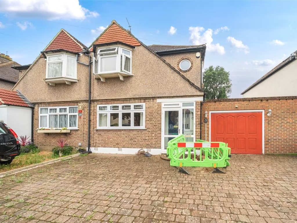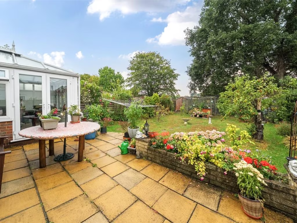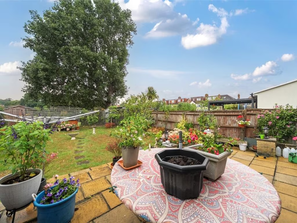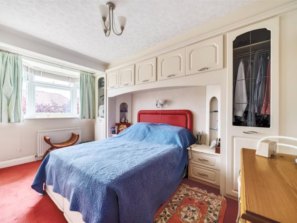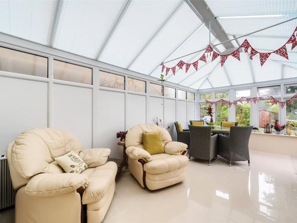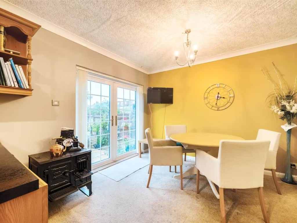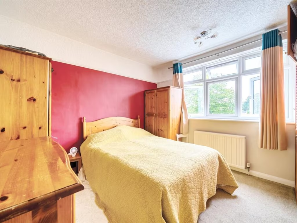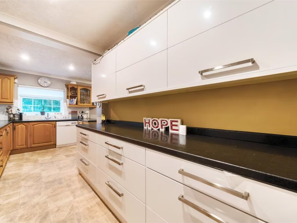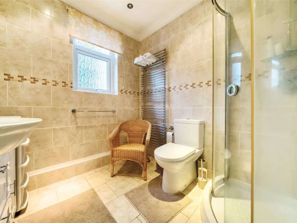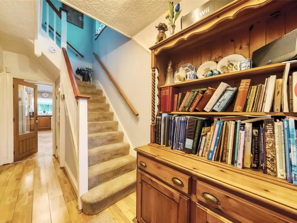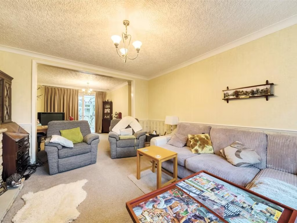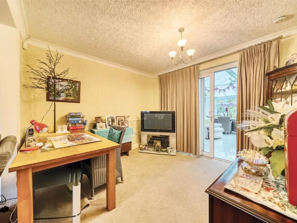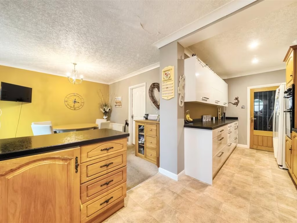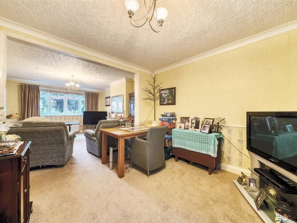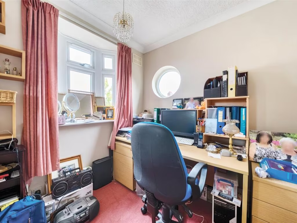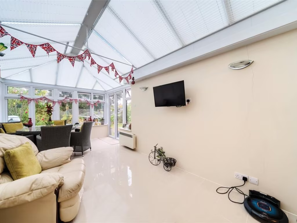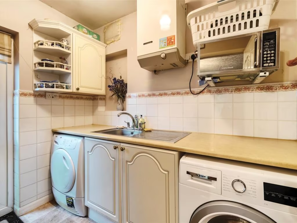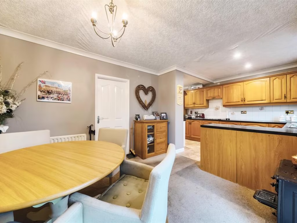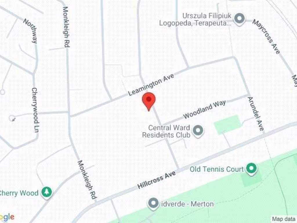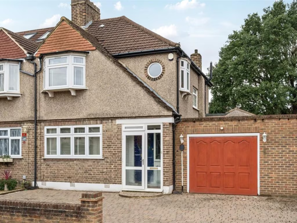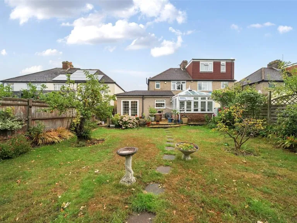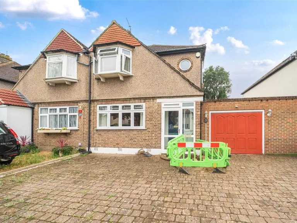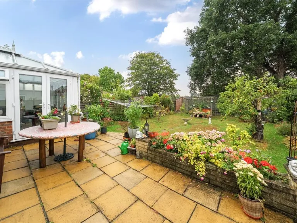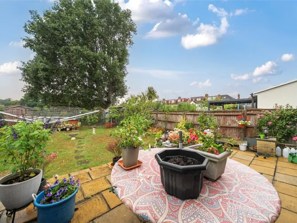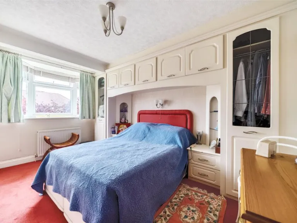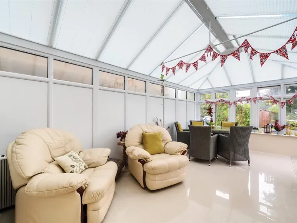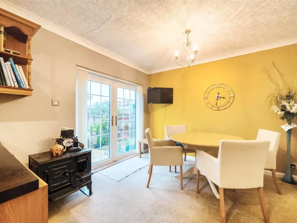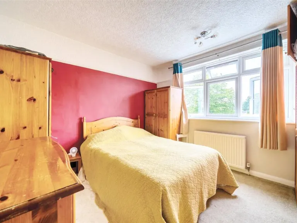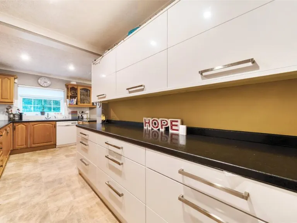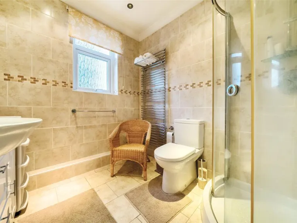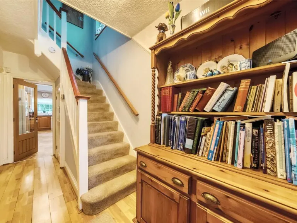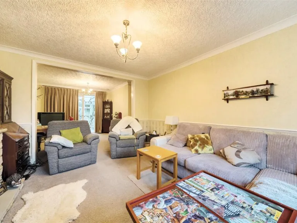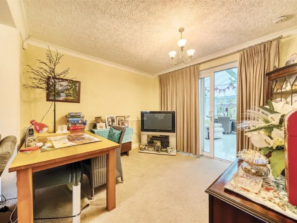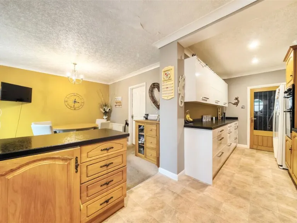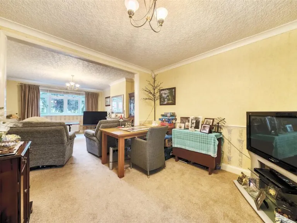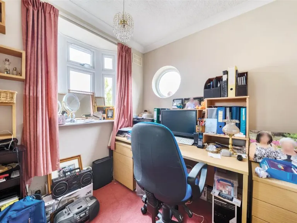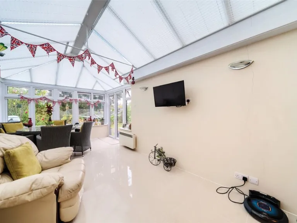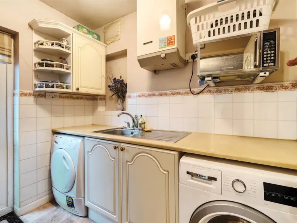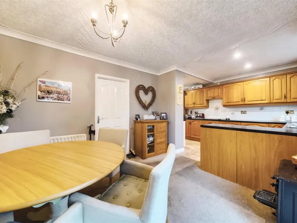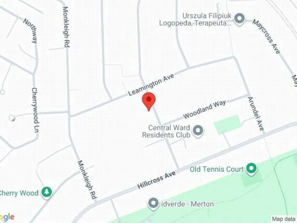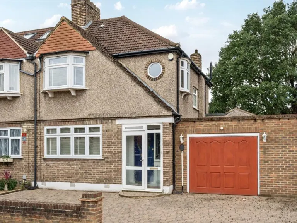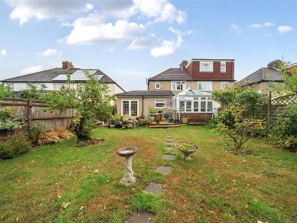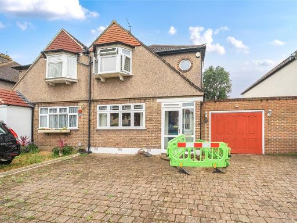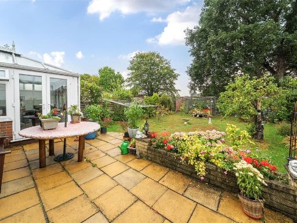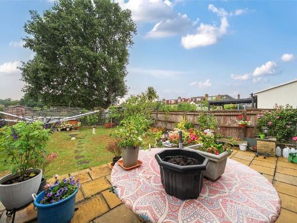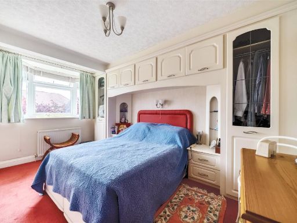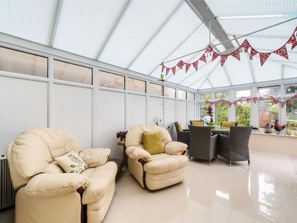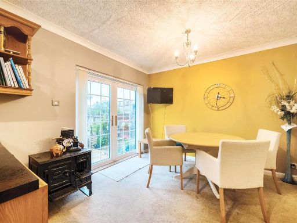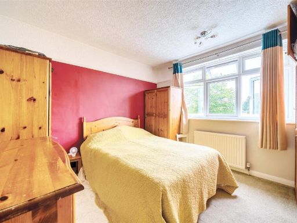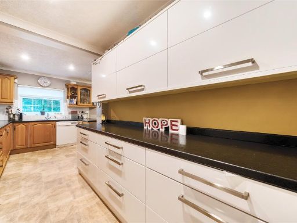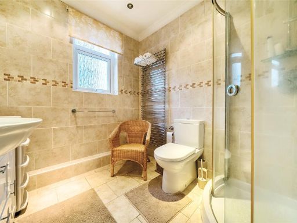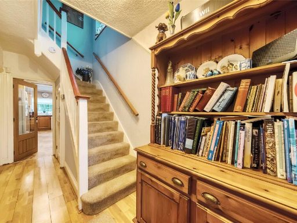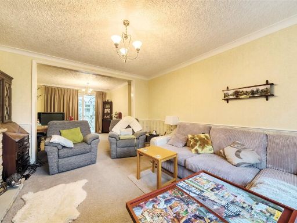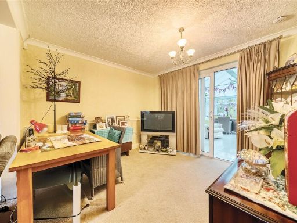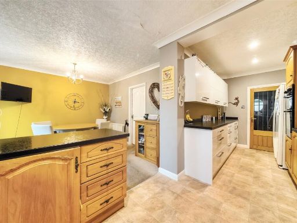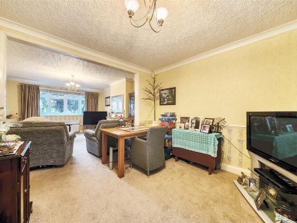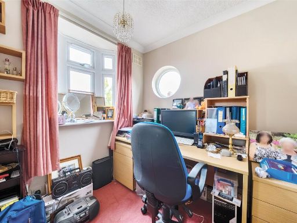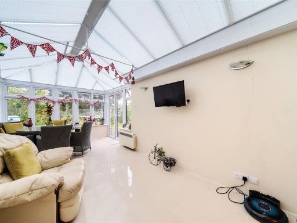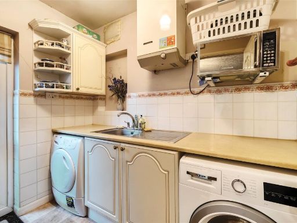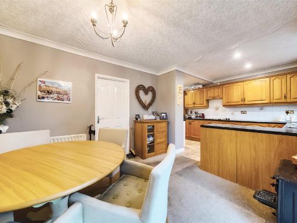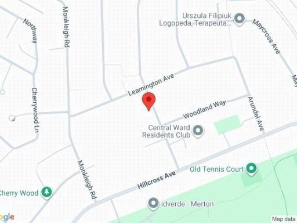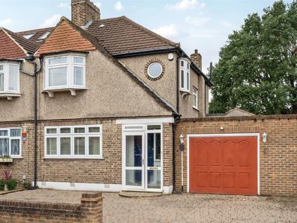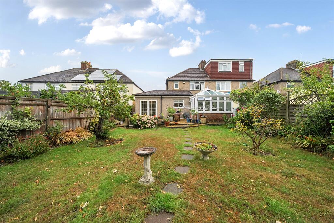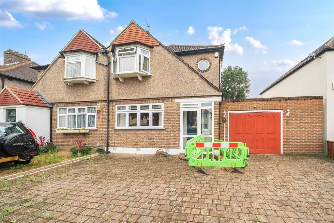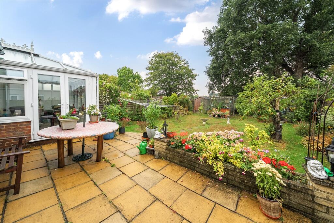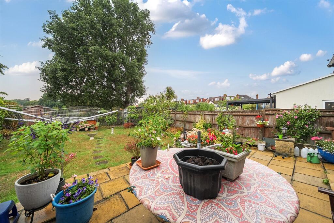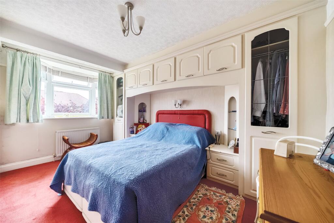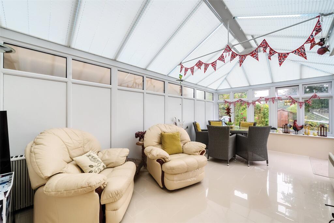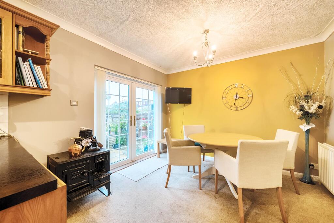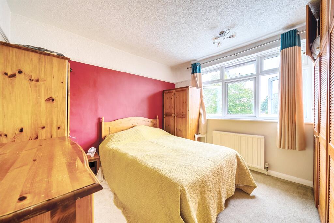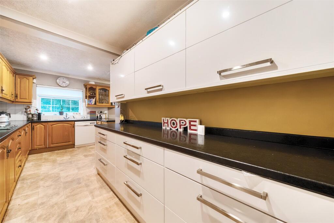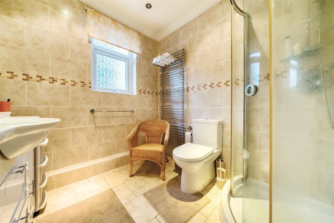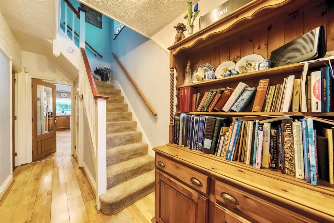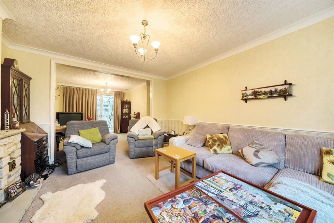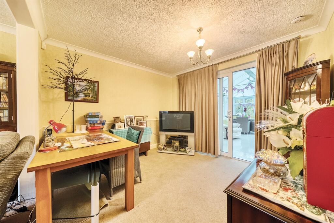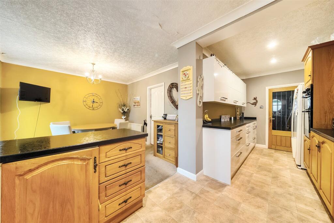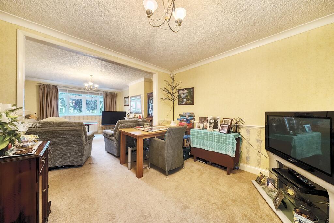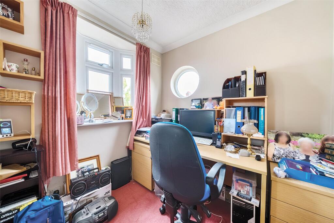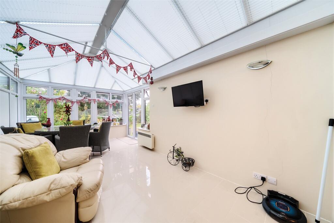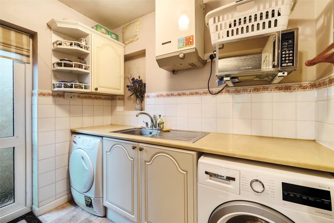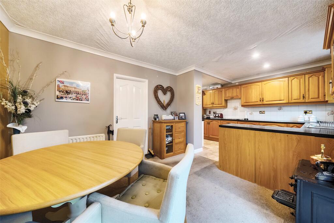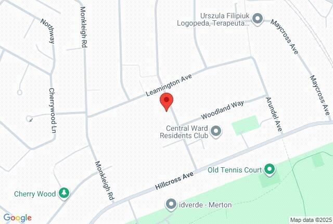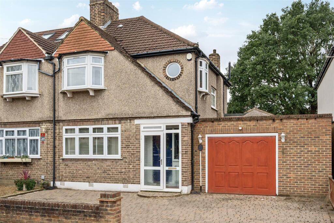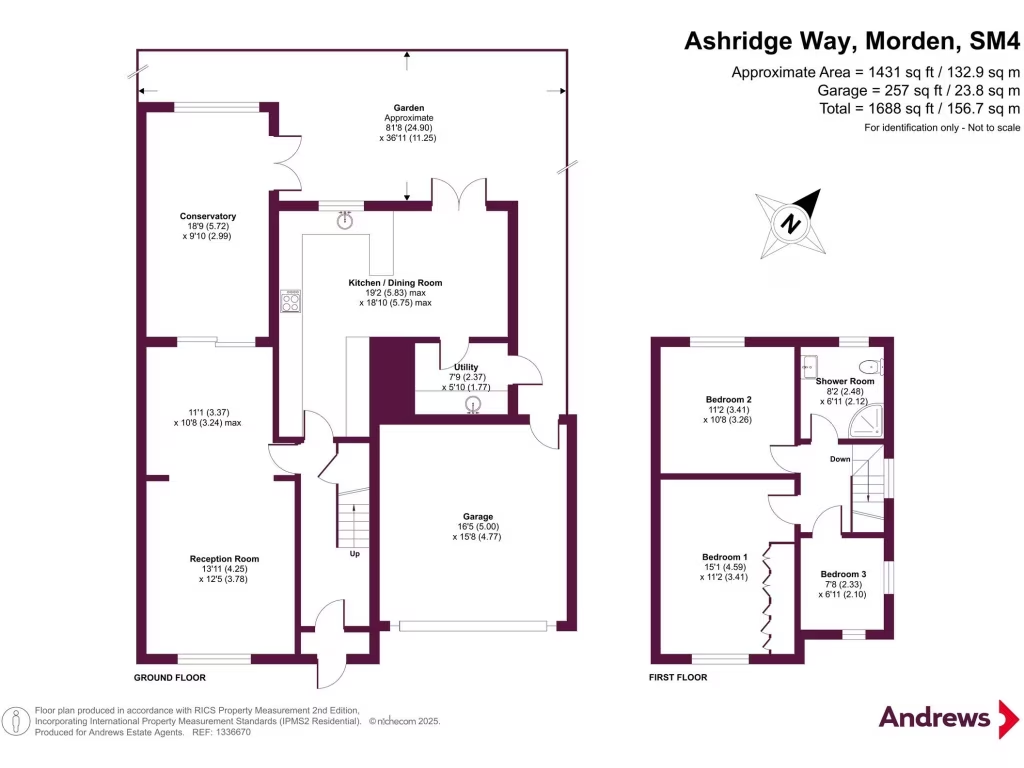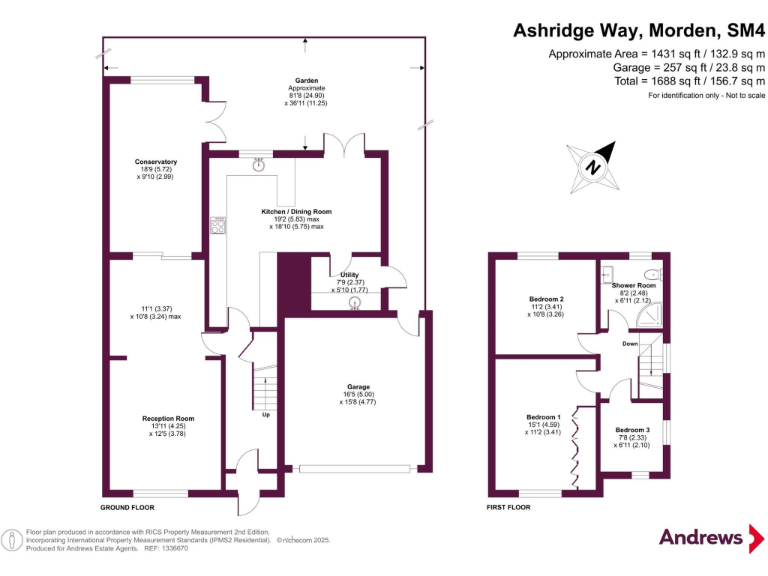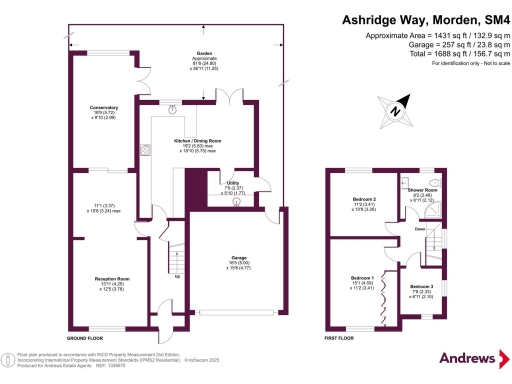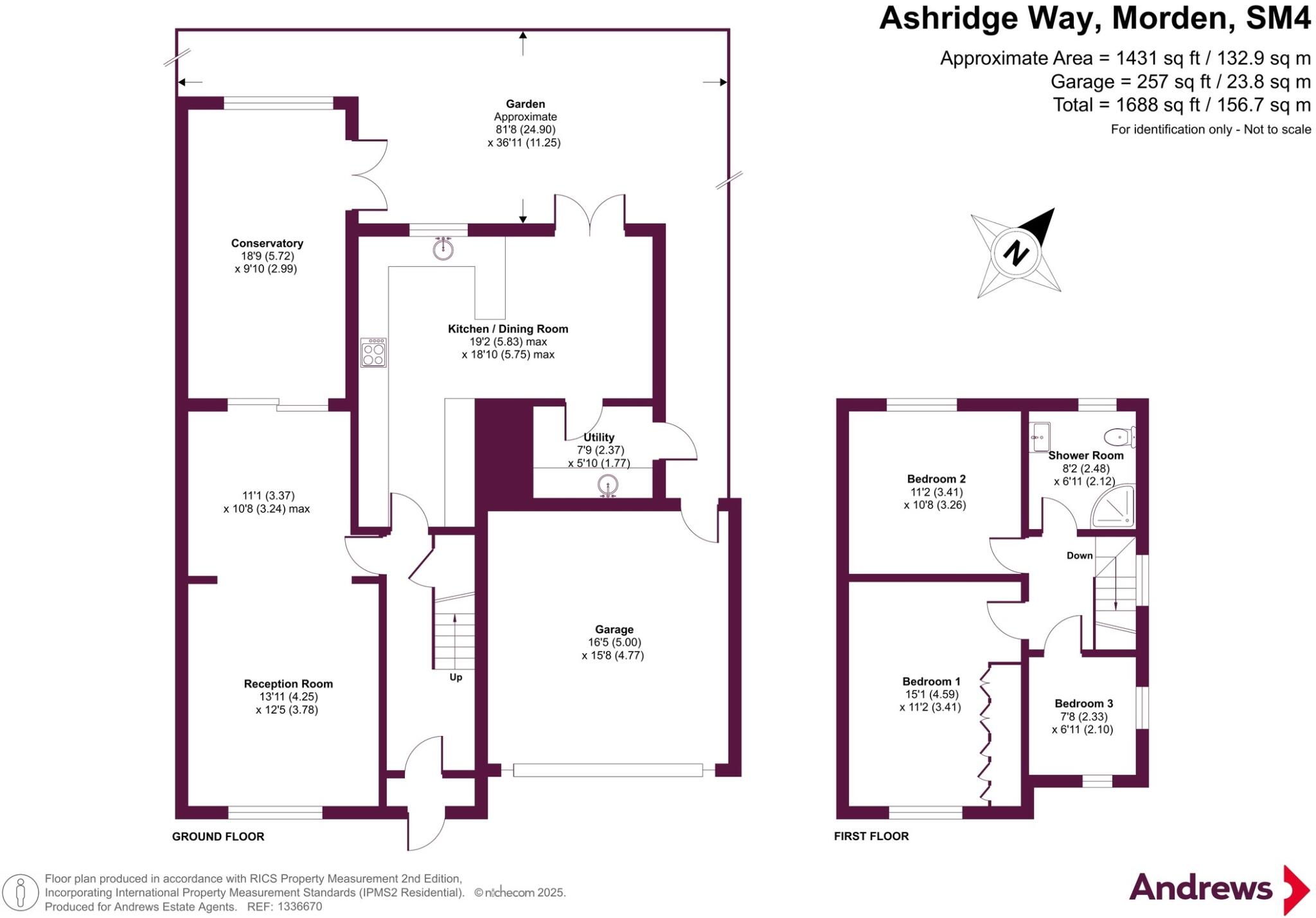Summary - 53, ASHRIDGE WAY, MORDEN SM4 4ED
3 bed 1 bath House
Large garden, garage and extension potential in a quiet, affluent Morden location.
Freehold three-bedroom mid-20th-century house with loft access and extension potential (STPP)
85 ft private rear garden, extended conservatory and patio access
Garage plus drive parking for up to three cars
L-shaped 19ft kitchen with separate utility and ground-floor cloakroom
Double reception room providing flexible living space
EPC D; property likely needs energy-efficiency improvements
Built with solid brick walls; assumed no cavity insulation
Single family bathroom; some modernization recommended
This spacious three-bedroom mid-20th-century house on Ashridge Way suits families seeking generous indoor and outdoor space in a very affluent, low-crime neighbourhood. The layout includes a double reception, a large L-shaped 19ft kitchen/dining area, an extended conservatory and an 85ft rear garden — ideal for family life and summer entertaining.
Practical benefits include a garage plus off-street parking for up to three cars, loft access with scope for extension (subject to planning), and good local schools including Rutlish (Outstanding). The property is freehold, has mains gas central heating and double glazing (installed before 2002).
Considerations: the house dates from the 1930s–40s with solid brick walls and assumed lack of cavity insulation, EPC rating D and a single family bathroom. Some modernization and energy-efficiency improvements are likely needed to update services and reduce running costs.
Overall this is a large, well‑located family home with strong scope to modernise or extend to increase comfort and value. Buyers wanting a move‑in‑perfect finish should budget for refurbishment; those looking for space and future potential will find this an attractive proposition.
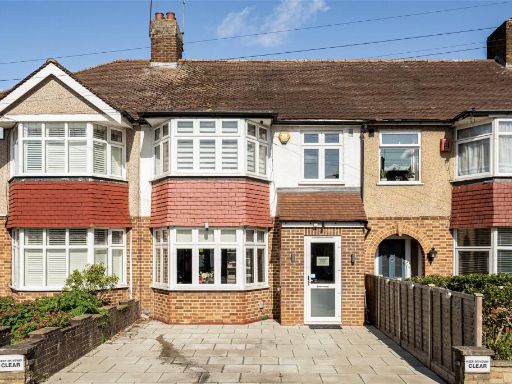 3 bedroom terraced house for sale in Hillcross Avenue, Morden, SM4 — £625,000 • 3 bed • 1 bath • 1046 ft²
3 bedroom terraced house for sale in Hillcross Avenue, Morden, SM4 — £625,000 • 3 bed • 1 bath • 1046 ft²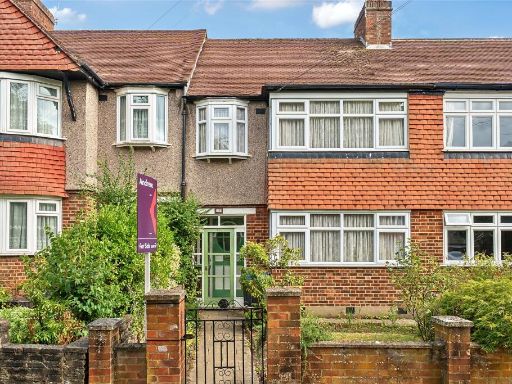 3 bedroom terraced house for sale in Woodland Way, Morden, SM4 — £575,000 • 3 bed • 1 bath • 981 ft²
3 bedroom terraced house for sale in Woodland Way, Morden, SM4 — £575,000 • 3 bed • 1 bath • 981 ft²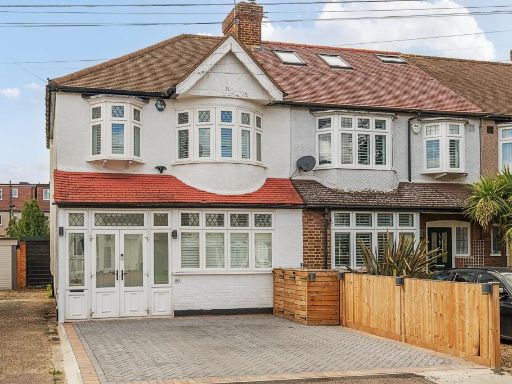 3 bedroom end of terrace house for sale in Monkleigh Road, Morden, SM4 — £775,000 • 3 bed • 1 bath • 1059 ft²
3 bedroom end of terrace house for sale in Monkleigh Road, Morden, SM4 — £775,000 • 3 bed • 1 bath • 1059 ft²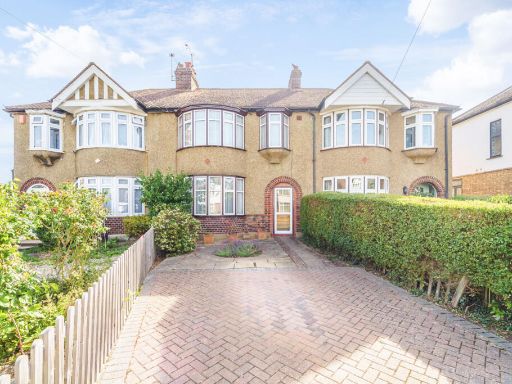 3 bedroom terraced house for sale in Arundel Avenue, Morden, SM4 — £700,000 • 3 bed • 1 bath • 1079 ft²
3 bedroom terraced house for sale in Arundel Avenue, Morden, SM4 — £700,000 • 3 bed • 1 bath • 1079 ft²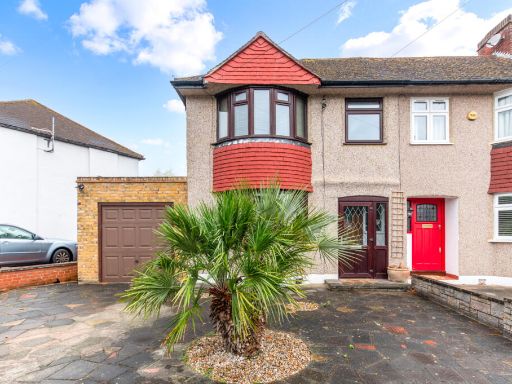 3 bedroom end of terrace house for sale in Monkleigh Road, Morden, SM4 — £700,000 • 3 bed • 1 bath • 1285 ft²
3 bedroom end of terrace house for sale in Monkleigh Road, Morden, SM4 — £700,000 • 3 bed • 1 bath • 1285 ft²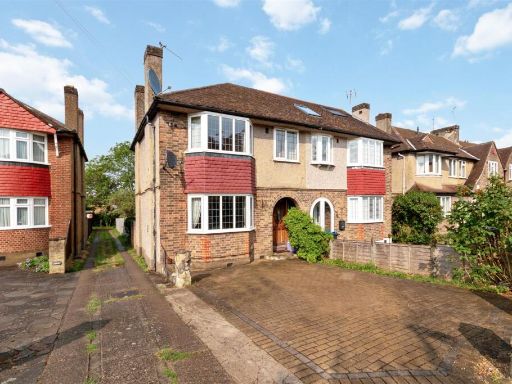 3 bedroom semi-detached house for sale in Thurleston Avenue, Morden, SM4 — £600,000 • 3 bed • 1 bath • 857 ft²
3 bedroom semi-detached house for sale in Thurleston Avenue, Morden, SM4 — £600,000 • 3 bed • 1 bath • 857 ft²