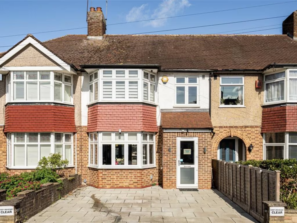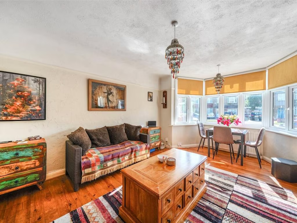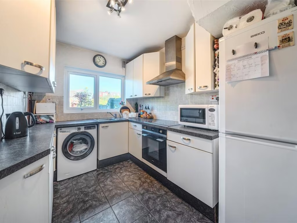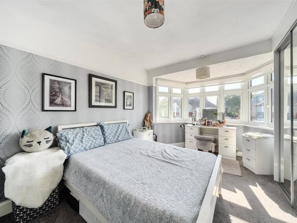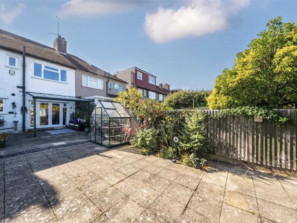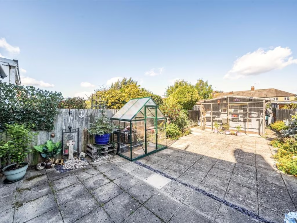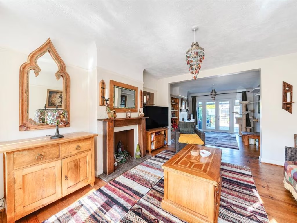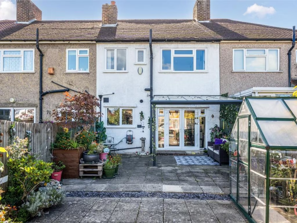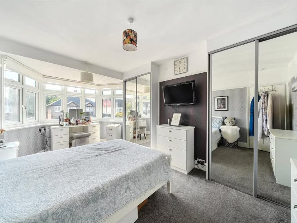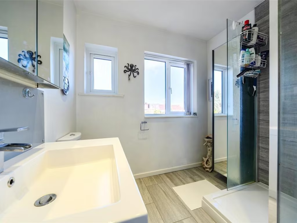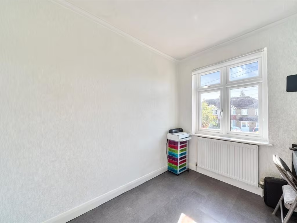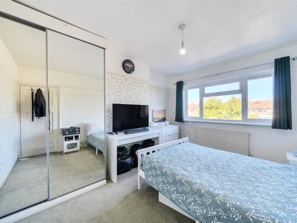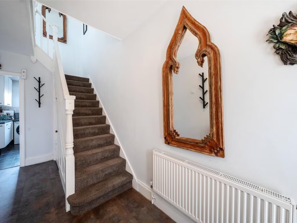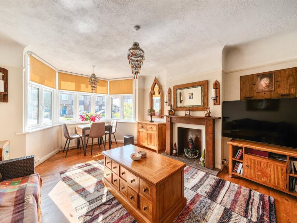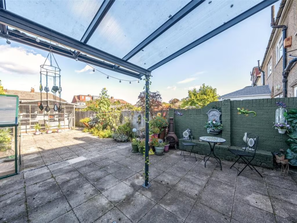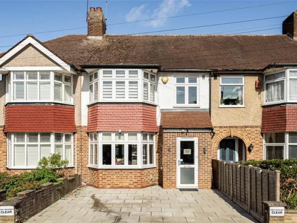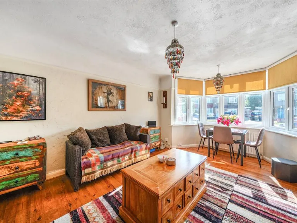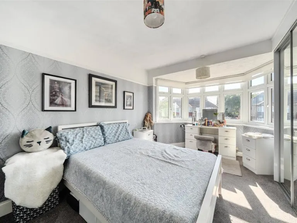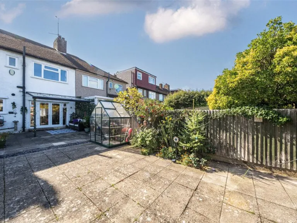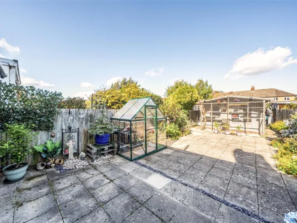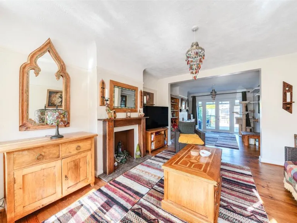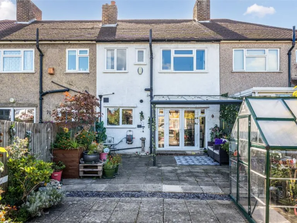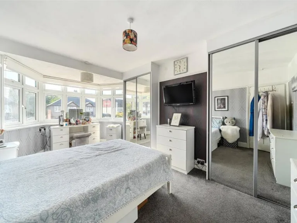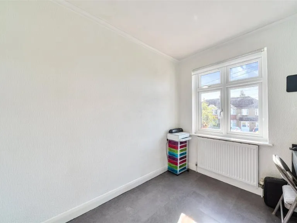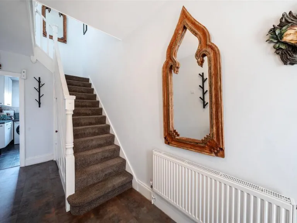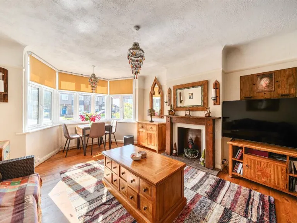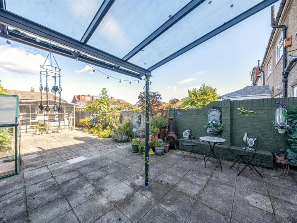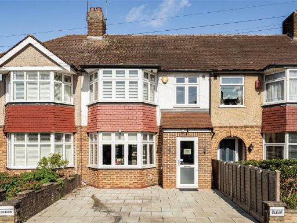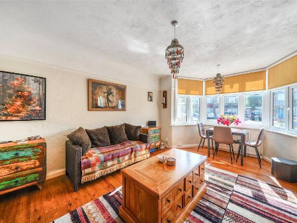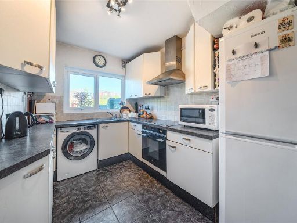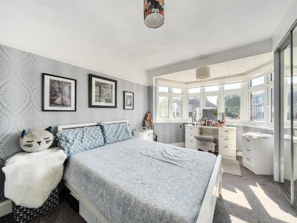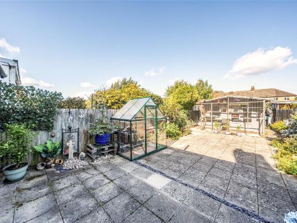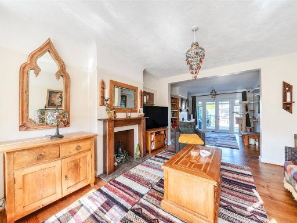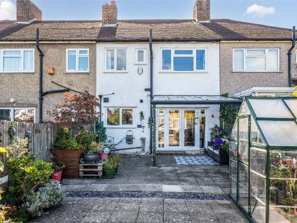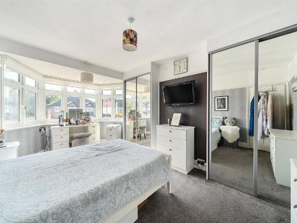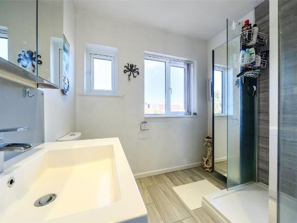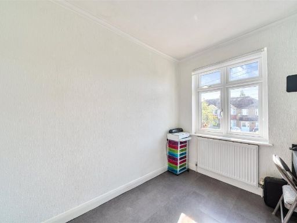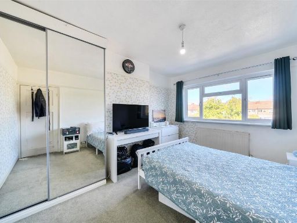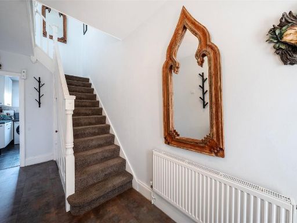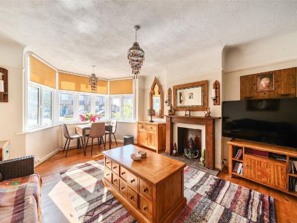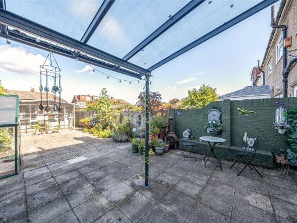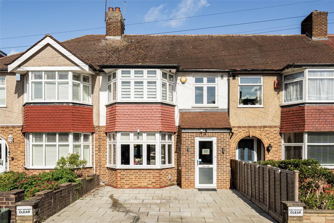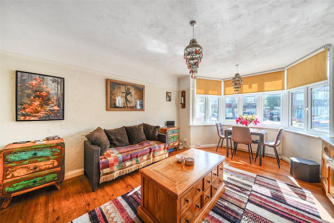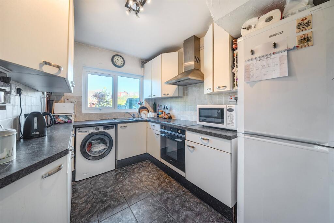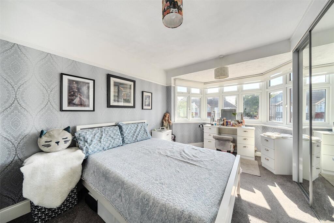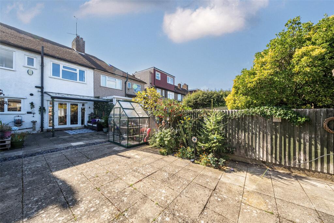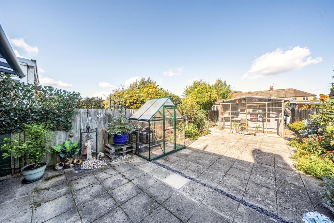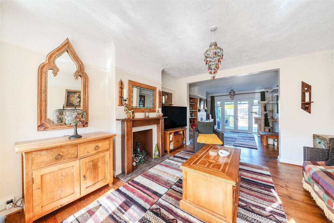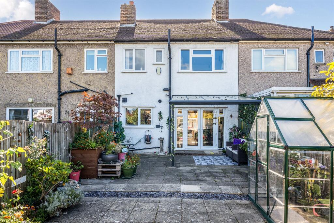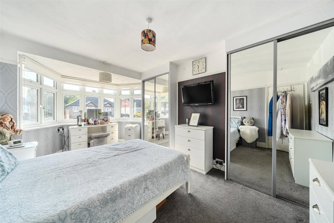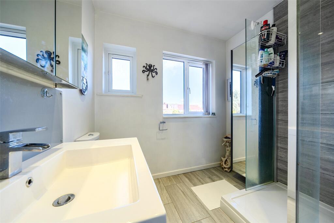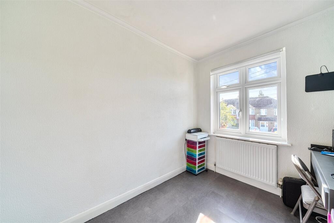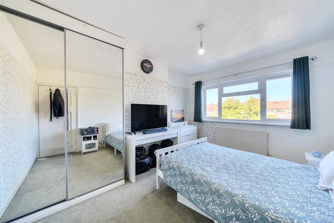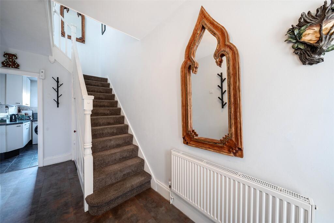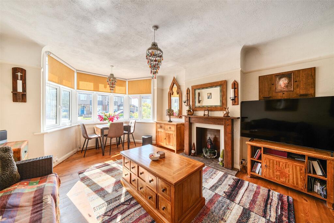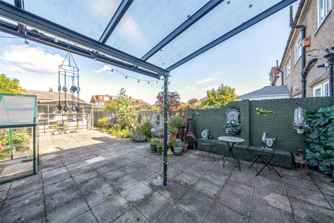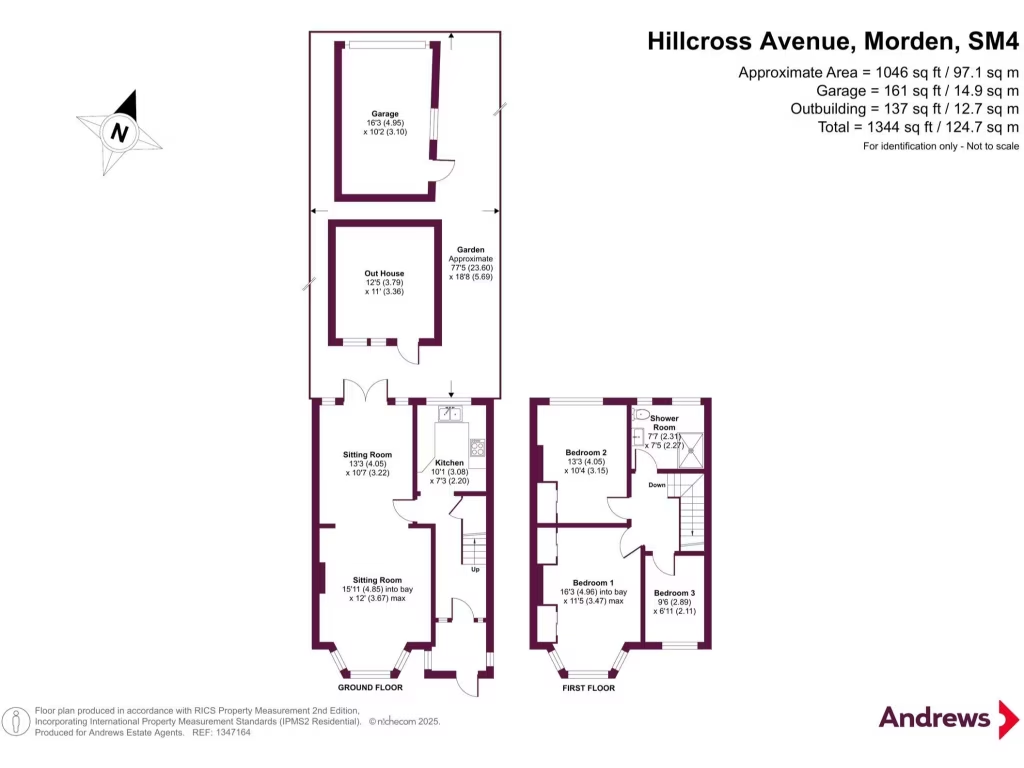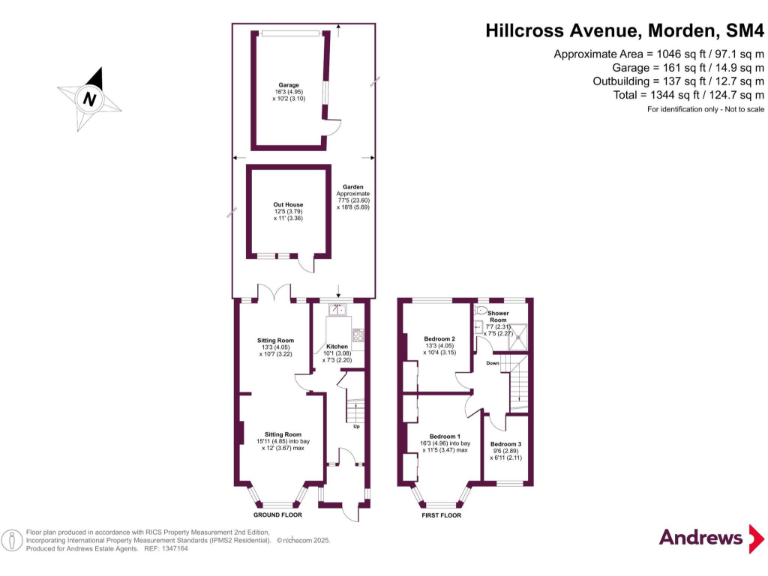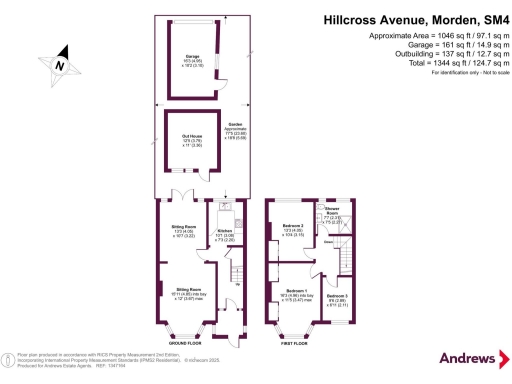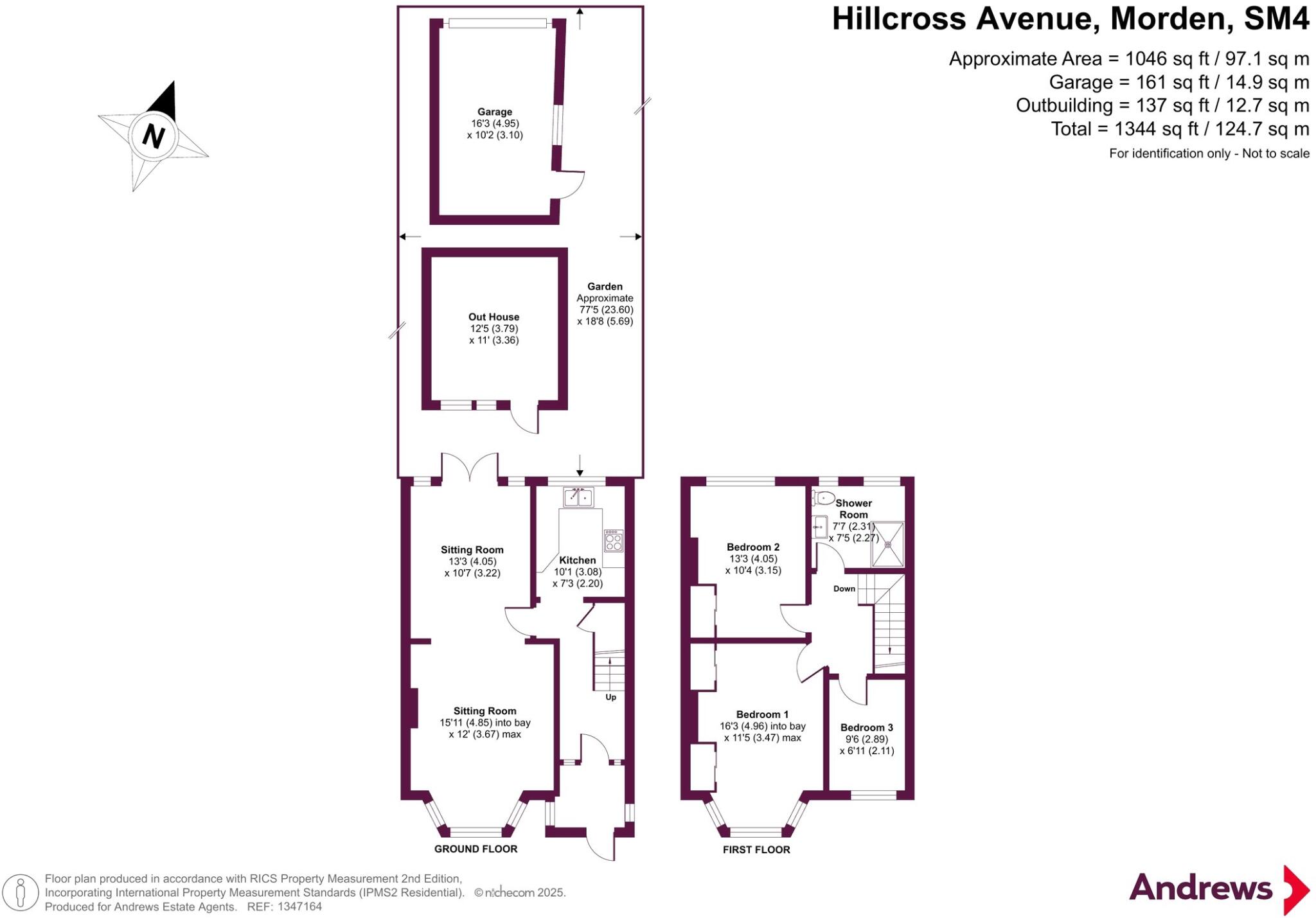Summary - 344 HILLCROSS AVENUE MORDEN SM4 4EX
3 bed 1 bath Terraced
Spacious 1930s terrace with garage, garden and strong uplift potential..
- Three bedrooms with through lounge diner and bay window
- Off-street parking to the front, useful urban convenience
- Paved rear garden, detached garage and outbuilding for storage
- EPC rating C; mains gas boiler and radiators
- Single shower room only; one bathroom for three bedrooms
- Solid brick construction; likely requires added wall insulation
- Medium flood risk; may affect insurance and drainage planning
- Built 1930s with scope for modernisation and value uplift
Light-filled three-bedroom terraced home with period character and practical outdoor space, set close to Morden town centre and transport. The through lounge diner and bay window bring generous natural light; a paved rear garden, detached garage and outbuilding add storage and parking convenience. EPC rating C and mains gas central heating indicate reasonable running costs for a 1930s property.
This house will suit families or first-time buyers wanting space and scope to personalise. There is clear potential to modernise the kitchen, upgrade insulation and add contemporary finishes while retaining original features. The plot is decent for the area and off-street parking to the front is a rare plus for a mid-terrace.
Buyers should note practical drawbacks: only one shower room serves three bedrooms, the solid brick walls likely lack cavity insulation, and the property is in a medium flood-risk area. These are manageable but will affect renovation planning and insurance costs. Overall, this is a solid period home offering scope to increase comfort and value with targeted improvements.
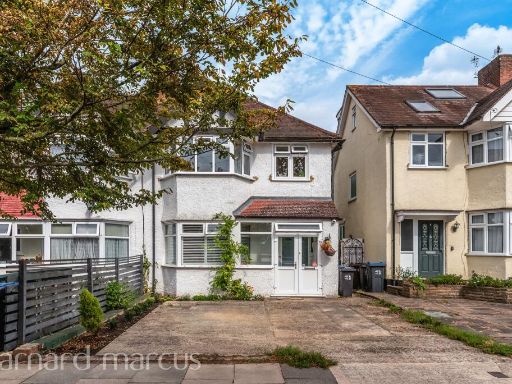 3 bedroom end of terrace house for sale in Rutland Drive, Morden, SM4 — £565,000 • 3 bed • 1 bath • 893 ft²
3 bedroom end of terrace house for sale in Rutland Drive, Morden, SM4 — £565,000 • 3 bed • 1 bath • 893 ft²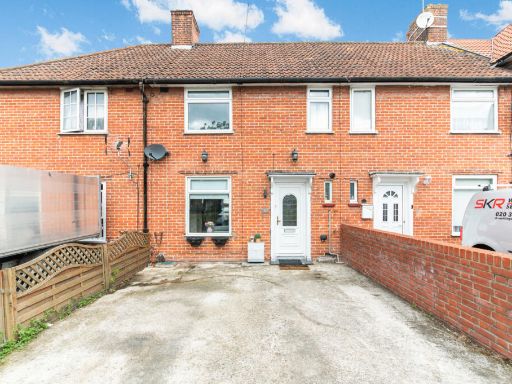 3 bedroom terraced house for sale in Love Lane, Morden, SM4 — £475,000 • 3 bed • 1 bath • 784 ft²
3 bedroom terraced house for sale in Love Lane, Morden, SM4 — £475,000 • 3 bed • 1 bath • 784 ft²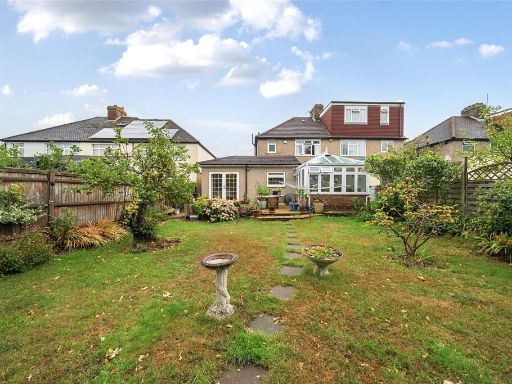 3 bedroom house for sale in Ashridge Way, Morden, SM4 — £750,000 • 3 bed • 1 bath • 1431 ft²
3 bedroom house for sale in Ashridge Way, Morden, SM4 — £750,000 • 3 bed • 1 bath • 1431 ft²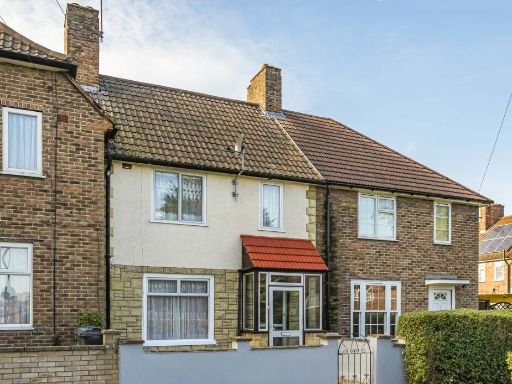 3 bedroom terraced house for sale in Bodmin Grove, Morden, SM4 — £450,000 • 3 bed • 1 bath • 919 ft²
3 bedroom terraced house for sale in Bodmin Grove, Morden, SM4 — £450,000 • 3 bed • 1 bath • 919 ft²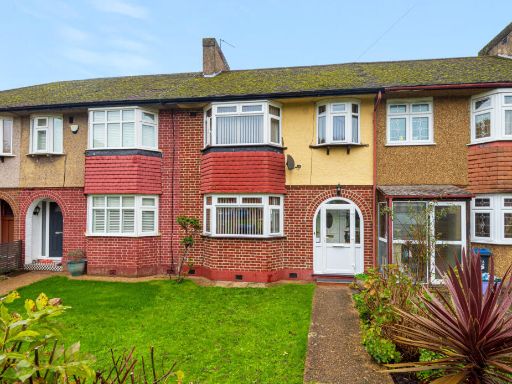 3 bedroom terraced house for sale in Thurleston Avenue, Morden, SM4 — £665,000 • 3 bed • 2 bath • 1030 ft²
3 bedroom terraced house for sale in Thurleston Avenue, Morden, SM4 — £665,000 • 3 bed • 2 bath • 1030 ft²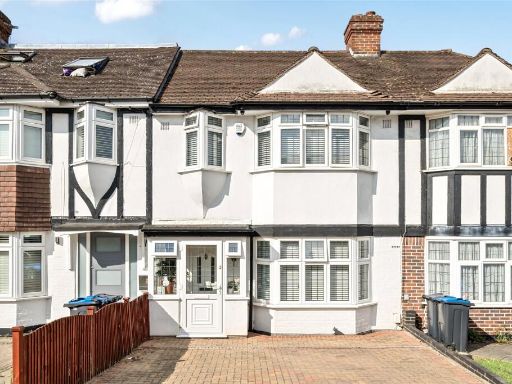 3 bedroom terraced house for sale in Kingsbridge Road, Morden, SM4 — £600,000 • 3 bed • 2 bath • 1009 ft²
3 bedroom terraced house for sale in Kingsbridge Road, Morden, SM4 — £600,000 • 3 bed • 2 bath • 1009 ft²