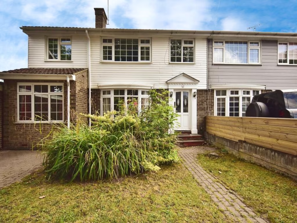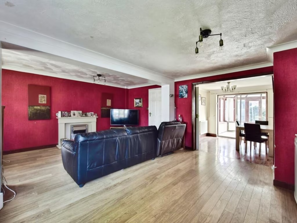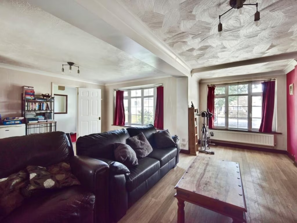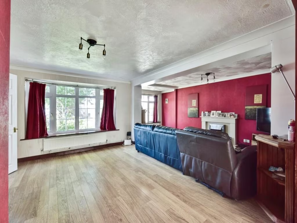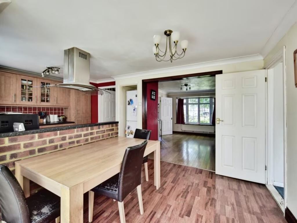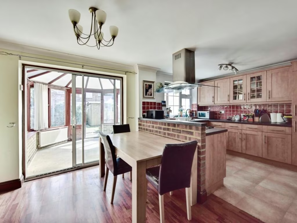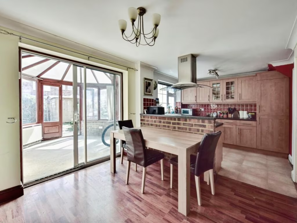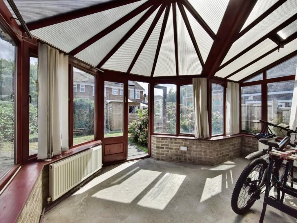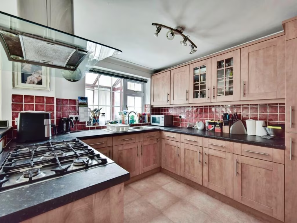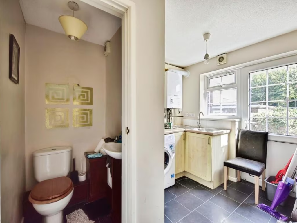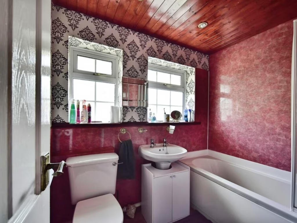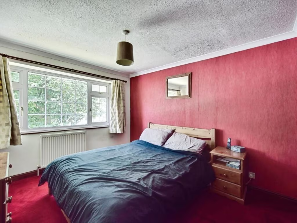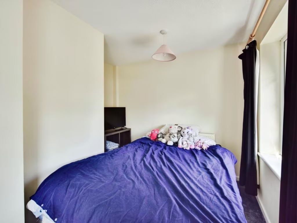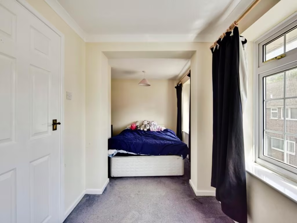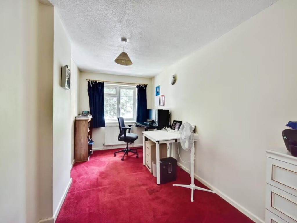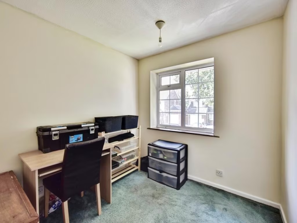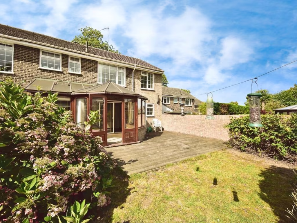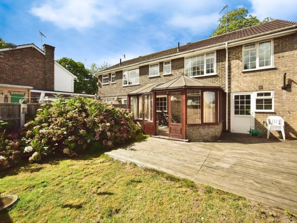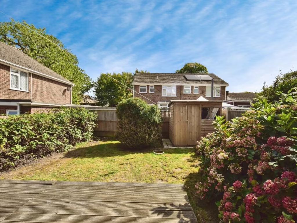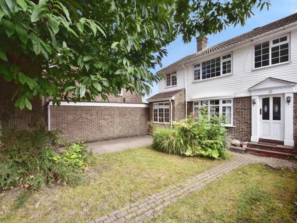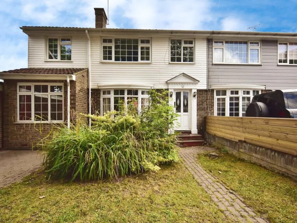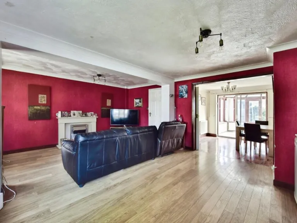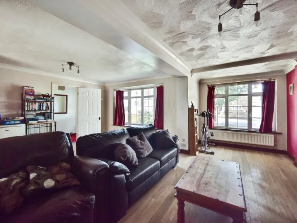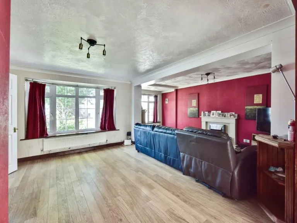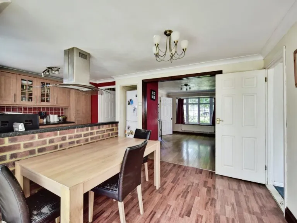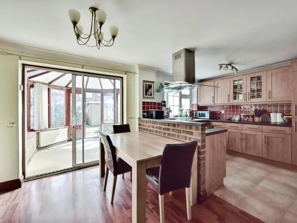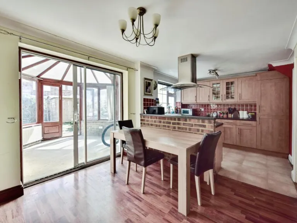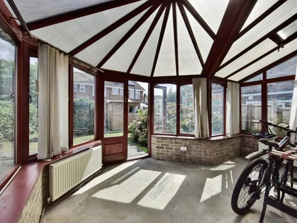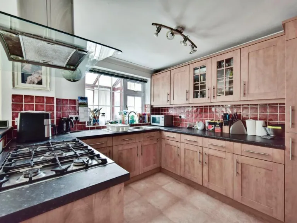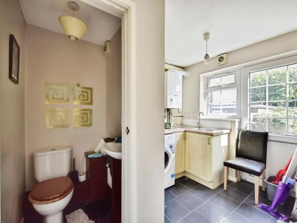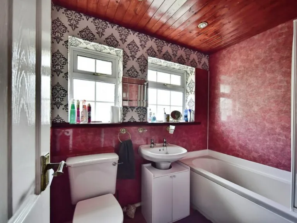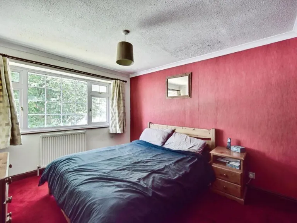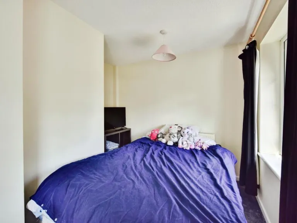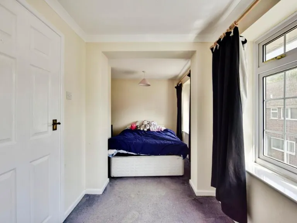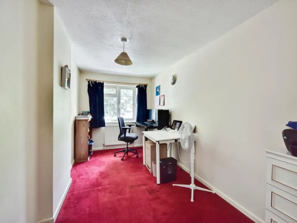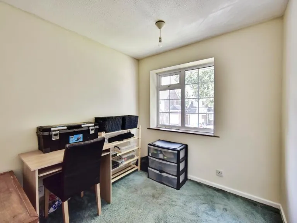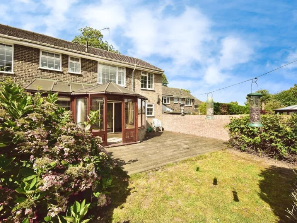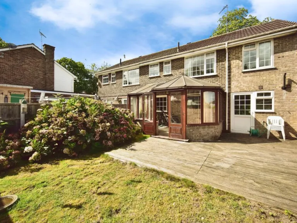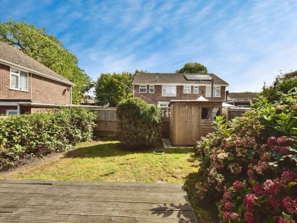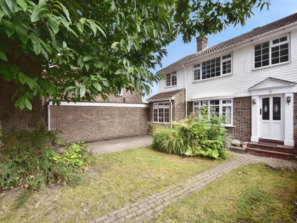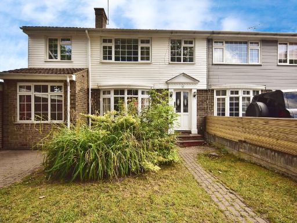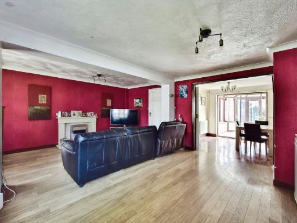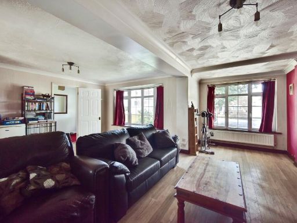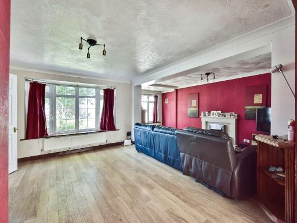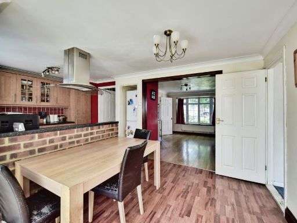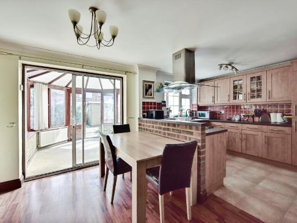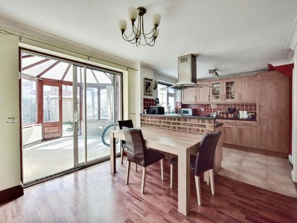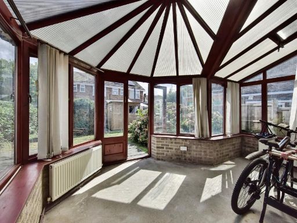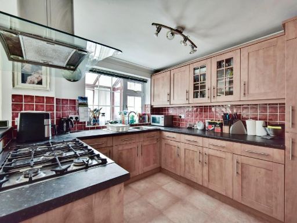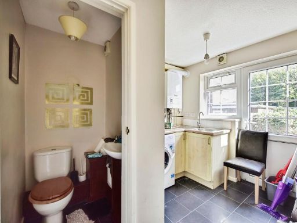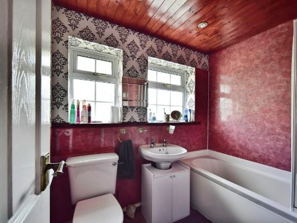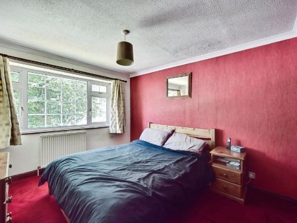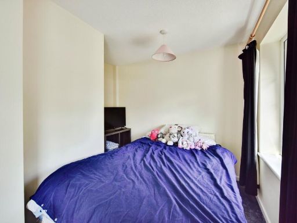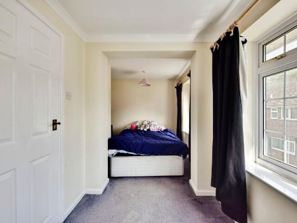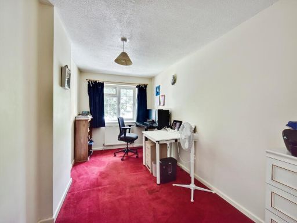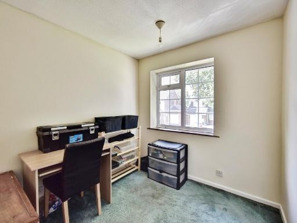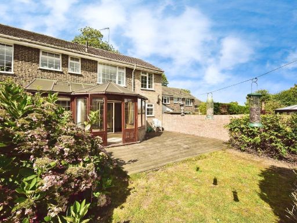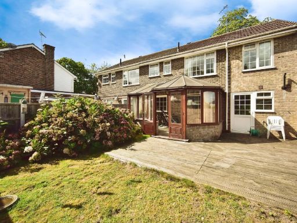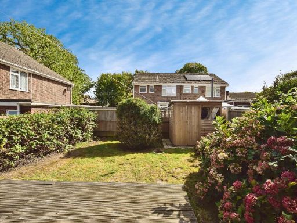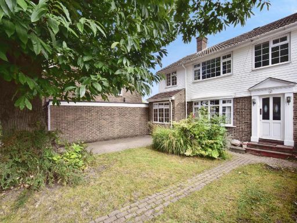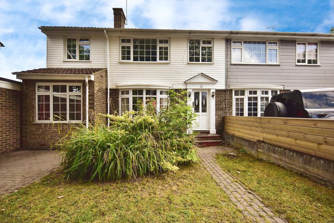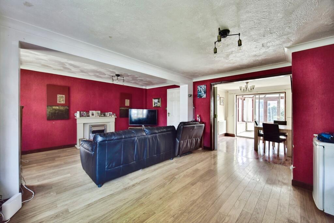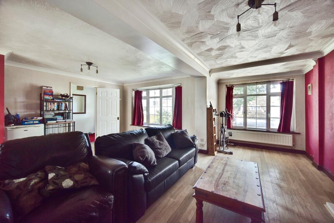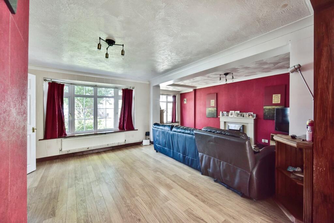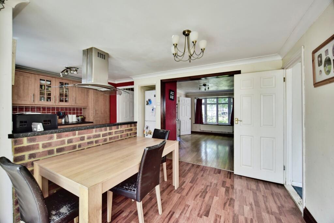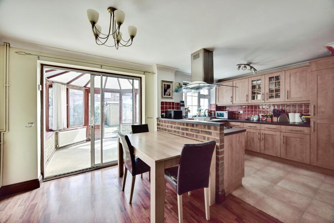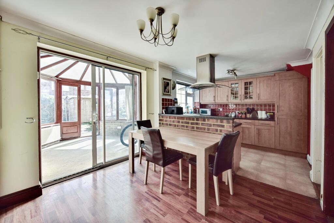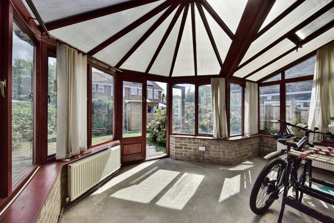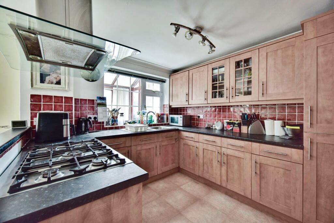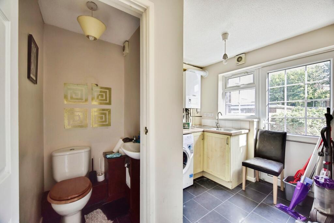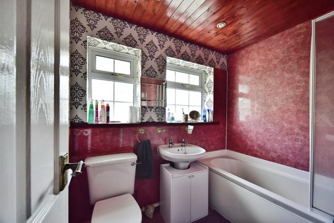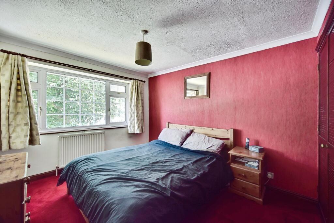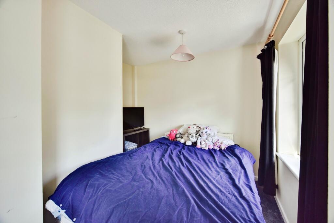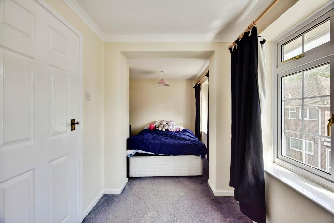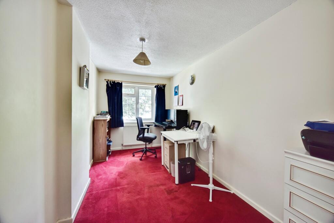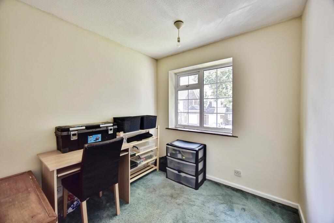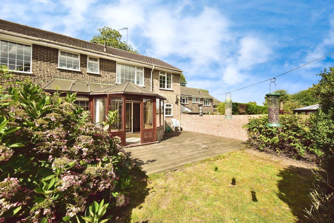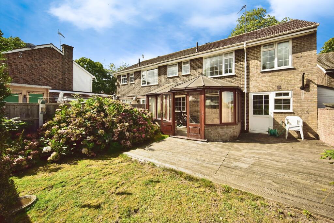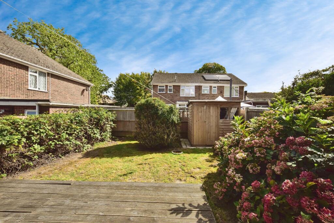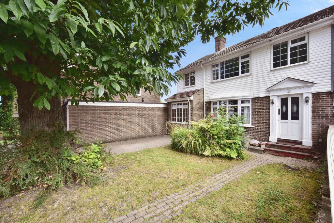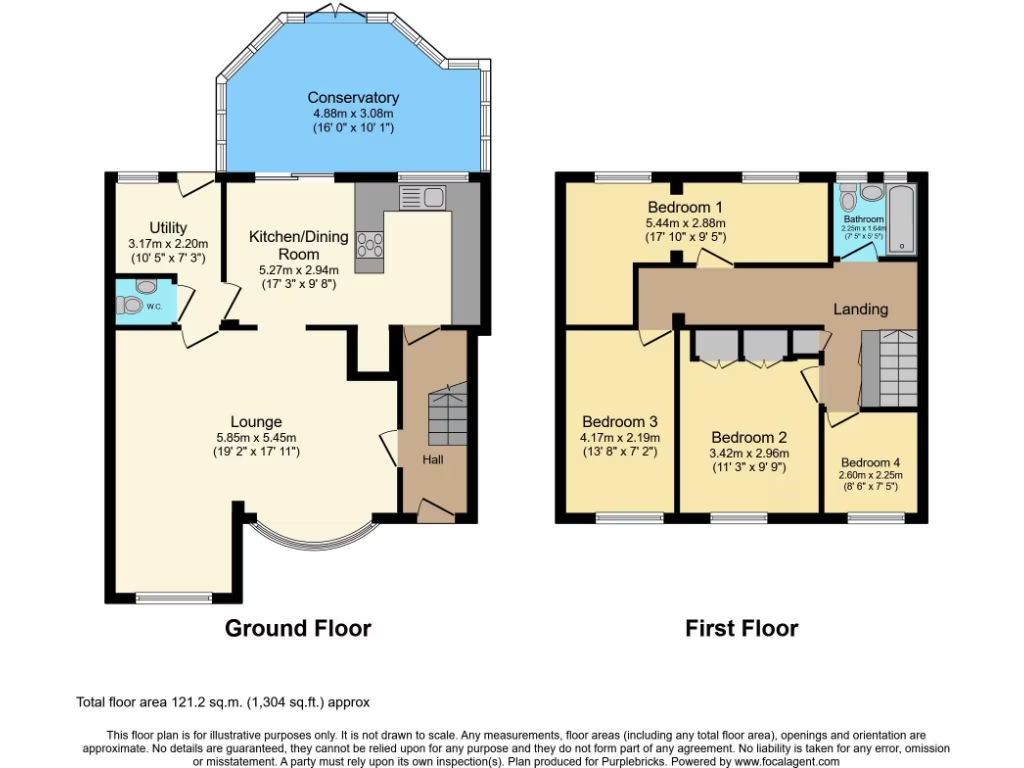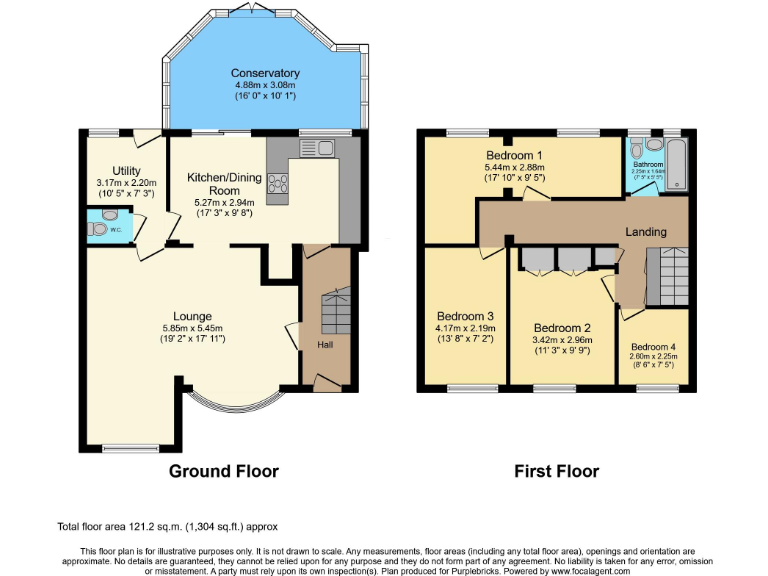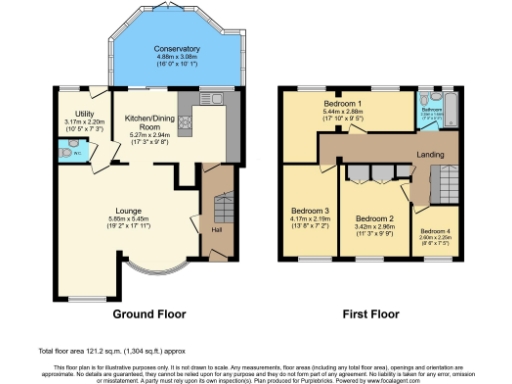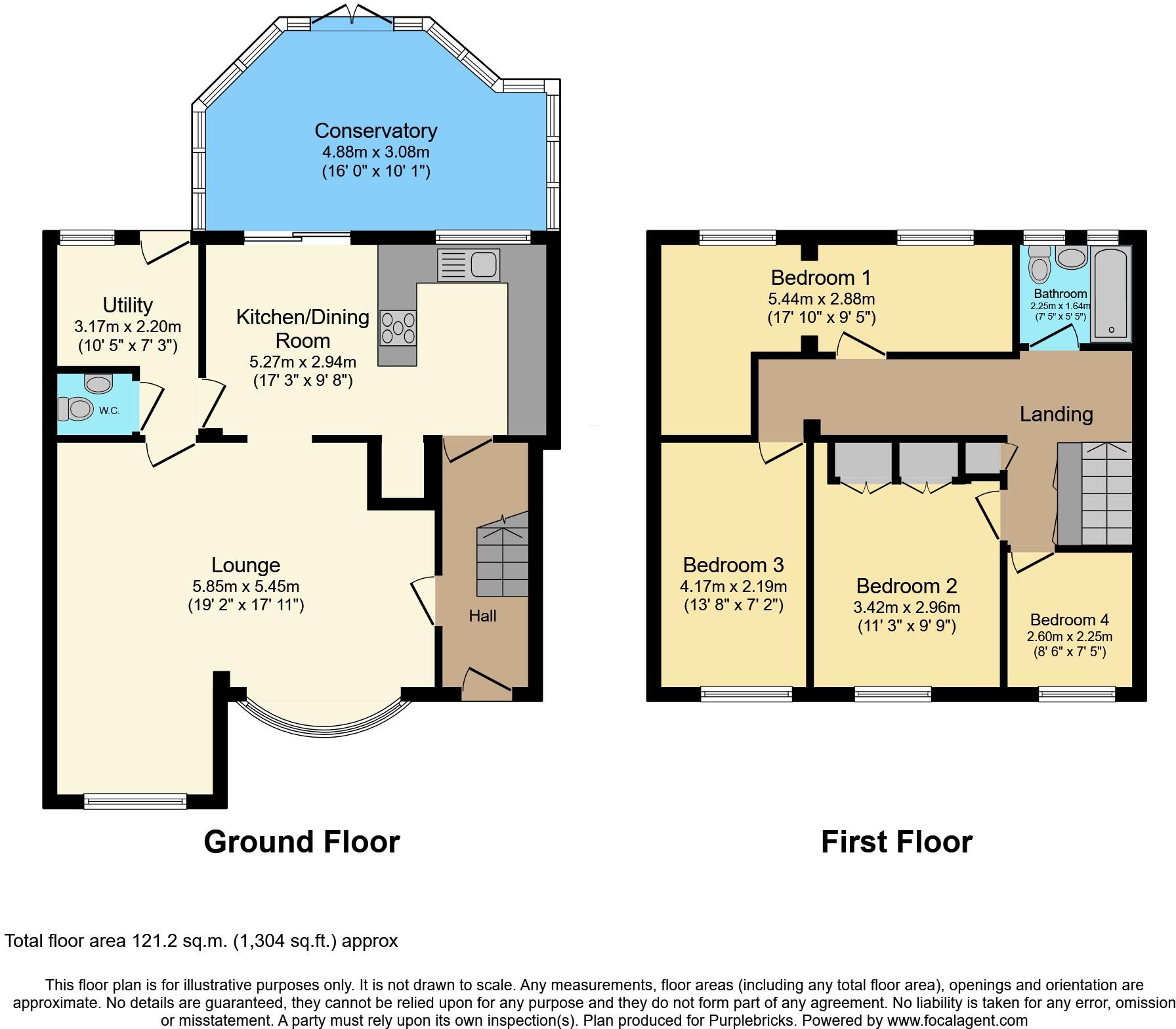Summary - 39 BAYSWATER DRIVE RAINHAM GILLINGHAM ME8 8TF
4 bed 2 bath Semi-Detached
Large layout with garden and parking ideal for growing households.
Spacious 1,304 sq ft four-bedroom semi-detached family home
Open-plan kitchen/dining with conservatory and garden access
Utility room and ground-floor WC for practical family use
Driveway parking and mature, landscaped rear garden with deck
Freehold, mains gas boiler and radiators, double glazing present
Cavity walls likely lack added insulation — improvement needed
Constructed 1950s–1960s; glazing install date unknown
Nearby schools mostly Good; one primary requires improvement
This spacious four-bedroom semi-detached home on Bayswater Drive is arranged over two floors and offers generous family living across about 1,304 sq ft. The ground floor combines a large front lounge, open-plan fitted kitchen and dining area, a conservatory with patio doors to the garden, plus a utility room and ground-floor WC — practical spaces for everyday family life.
Upstairs there are four well-proportioned bedrooms served by a single family bathroom. Outside provides driveway parking to the front and a mature, thoughtfully landscaped rear garden with decked seating area and established borders — a private, low-maintenance outdoor space suitable for children or entertaining.
The house is freehold, connected to mains gas with boiler and radiators, and has double glazing (installation date unknown). The property dates from the 1950s–1960s and appears to have cavity walls with no added insulation (assumed), so buyers should budget for potential insulation or energy-efficiency improvements to reduce running costs.
Located in a comfortable suburb within easy reach of local amenities, buses and schools, the home suits growing families wanting space with scope to modernise. Note nearby schools include several rated Good and one requiring improvement; local area character mixes comfortable suburbia with wider blue-collar terraces. There is no flood risk and broadband and mobile signals are strong.
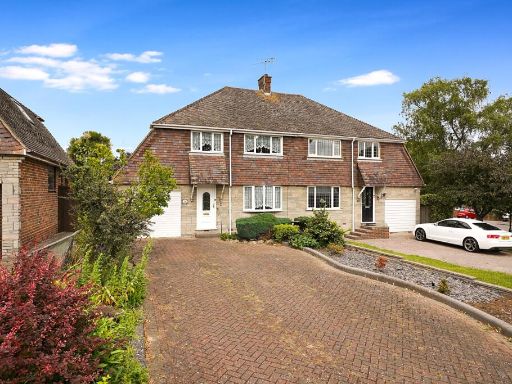 4 bedroom semi-detached house for sale in Bayswater Drive, Parkwood, ME8 — £425,000 • 4 bed • 2 bath • 1097 ft²
4 bedroom semi-detached house for sale in Bayswater Drive, Parkwood, ME8 — £425,000 • 4 bed • 2 bath • 1097 ft²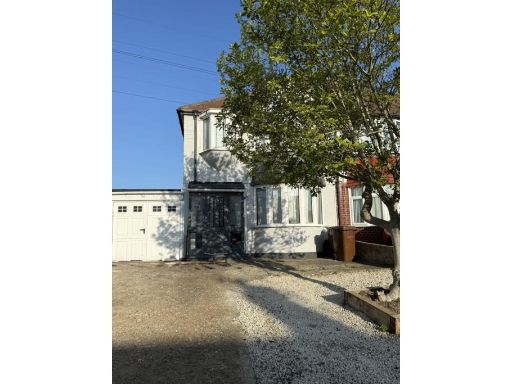 4 bedroom end of terrace house for sale in Woodlands Road, Gillingham, ME7 — £450,000 • 4 bed • 1 bath • 1457 ft²
4 bedroom end of terrace house for sale in Woodlands Road, Gillingham, ME7 — £450,000 • 4 bed • 1 bath • 1457 ft²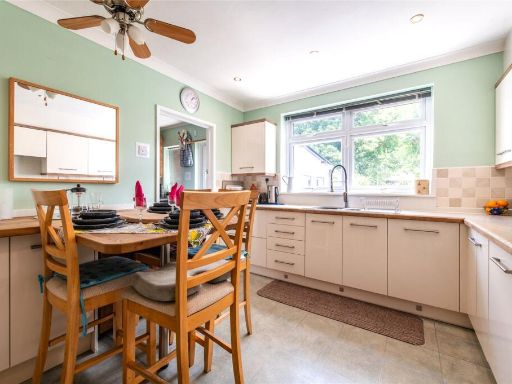 4 bedroom bungalow for sale in Maidstone Road, Wigmore, Kent, ME8 — £475,000 • 4 bed • 2 bath • 1388 ft²
4 bedroom bungalow for sale in Maidstone Road, Wigmore, Kent, ME8 — £475,000 • 4 bed • 2 bath • 1388 ft²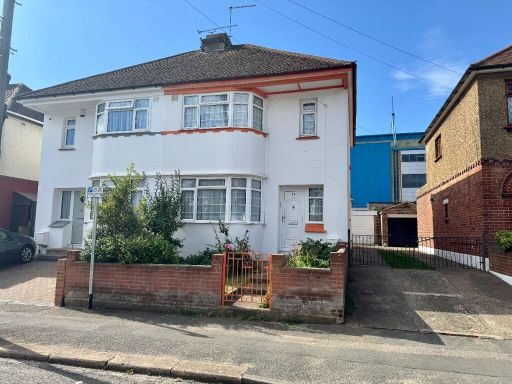 3 bedroom semi-detached house for sale in Sunnymead Avenue, Gillingham, Kent, ME7 — £300,000 • 3 bed • 1 bath • 1019 ft²
3 bedroom semi-detached house for sale in Sunnymead Avenue, Gillingham, Kent, ME7 — £300,000 • 3 bed • 1 bath • 1019 ft²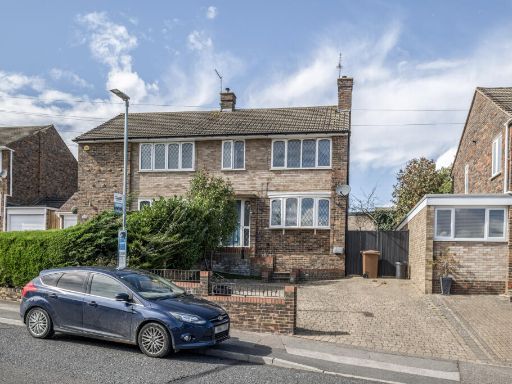 3 bedroom semi-detached house for sale in Lonsdale Drive, Gillingham, ME8 — £390,000 • 3 bed • 1 bath • 900 ft²
3 bedroom semi-detached house for sale in Lonsdale Drive, Gillingham, ME8 — £390,000 • 3 bed • 1 bath • 900 ft²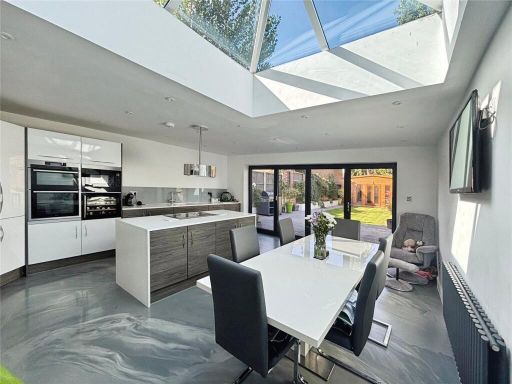 4 bedroom end of terrace house for sale in Queendown Avenue, Gillingham, Kent, ME8 — £450,000 • 4 bed • 2 bath • 1572 ft²
4 bedroom end of terrace house for sale in Queendown Avenue, Gillingham, Kent, ME8 — £450,000 • 4 bed • 2 bath • 1572 ft²