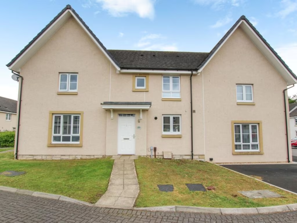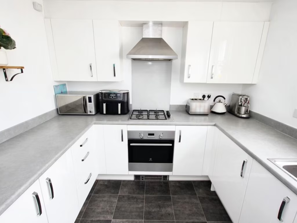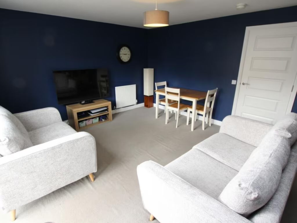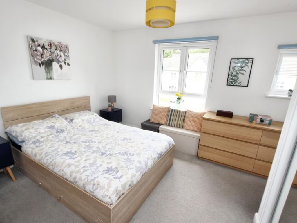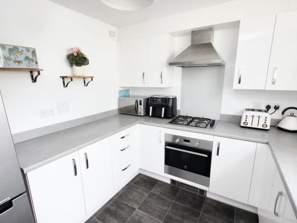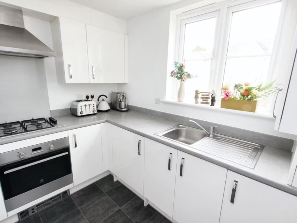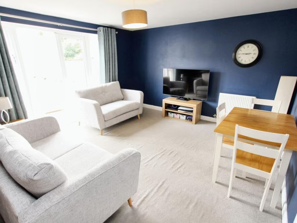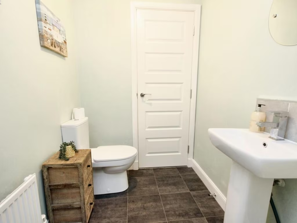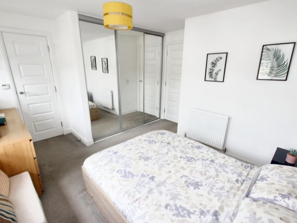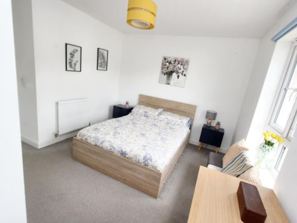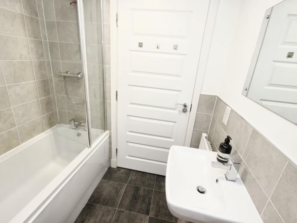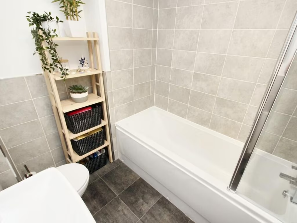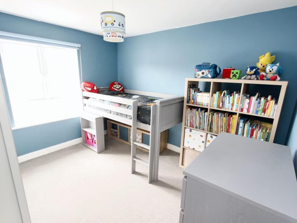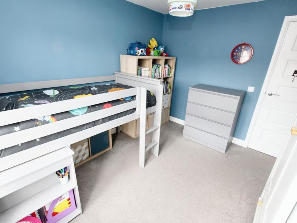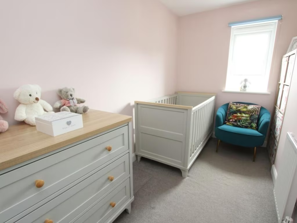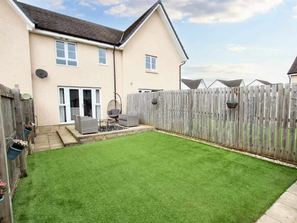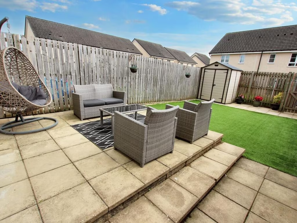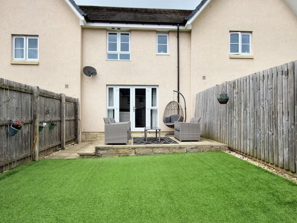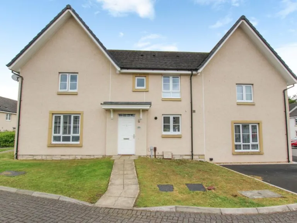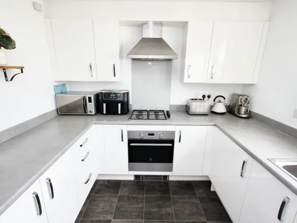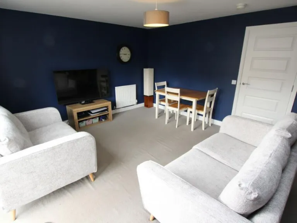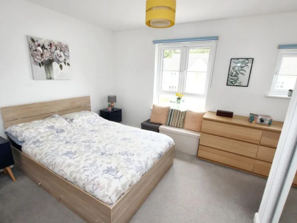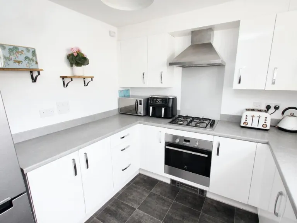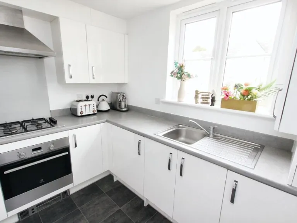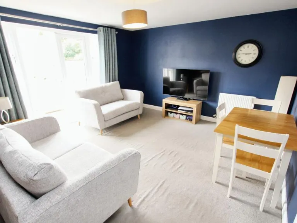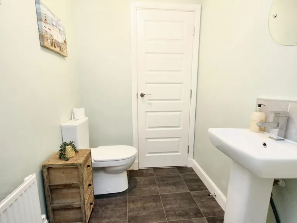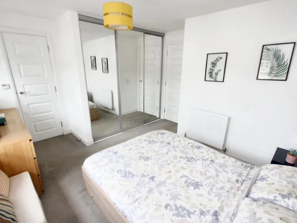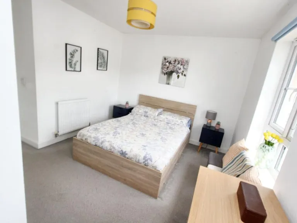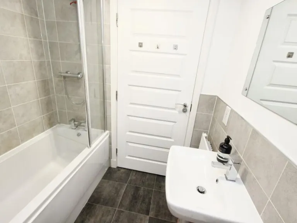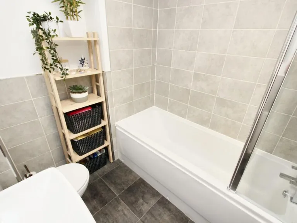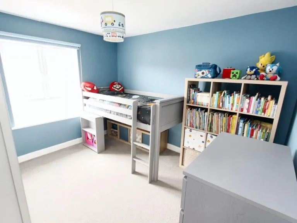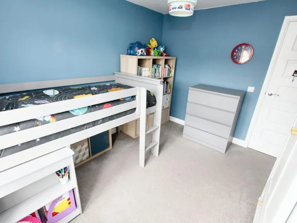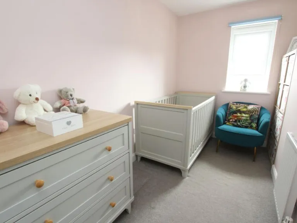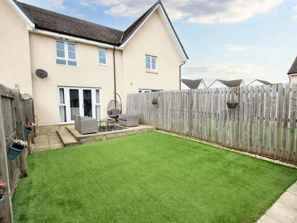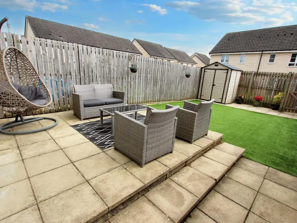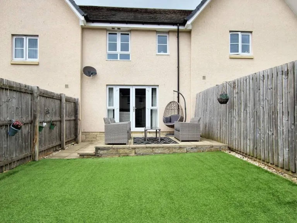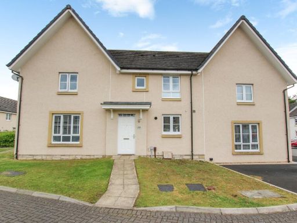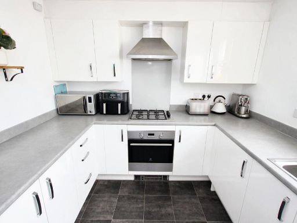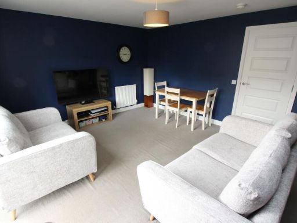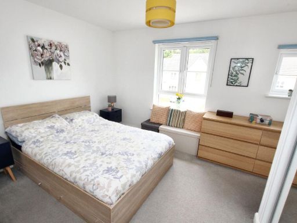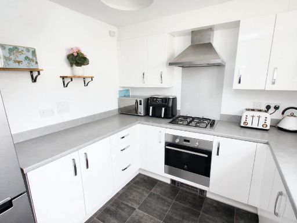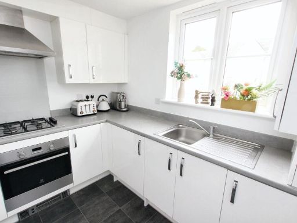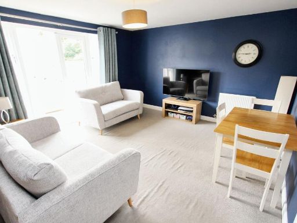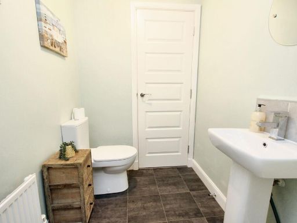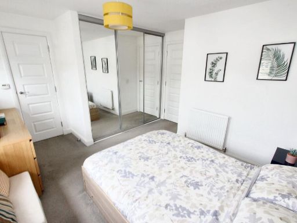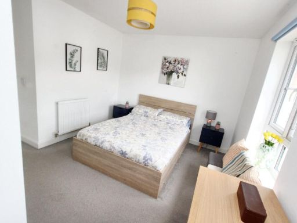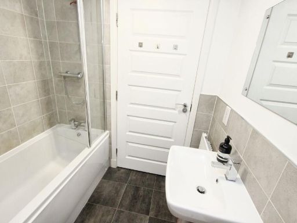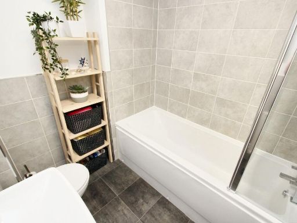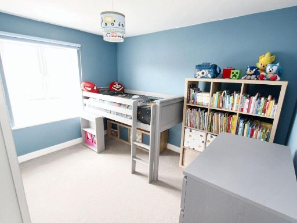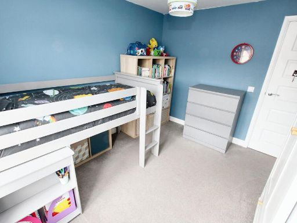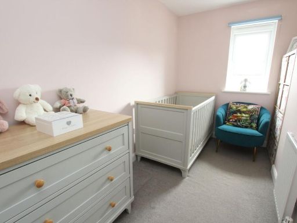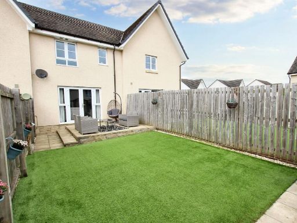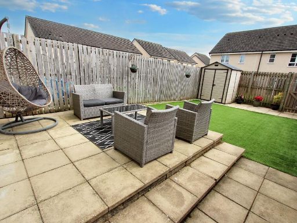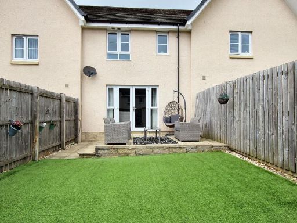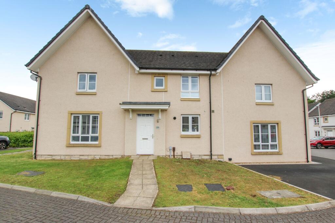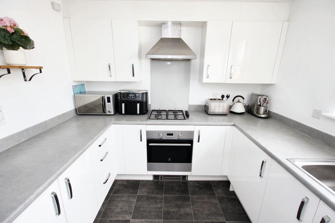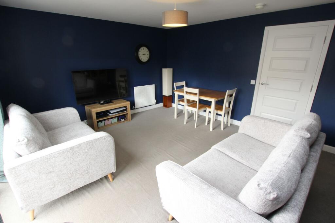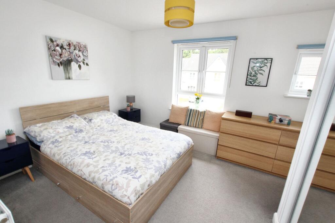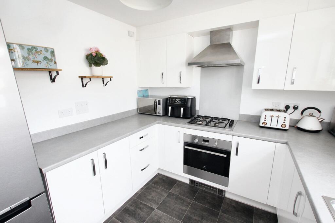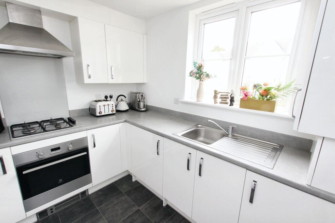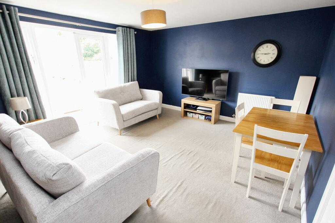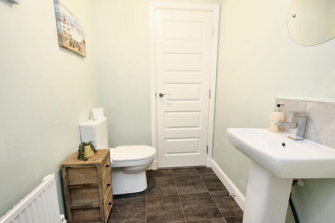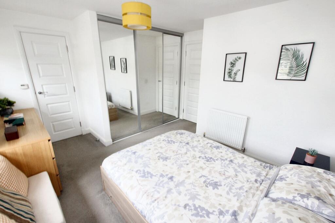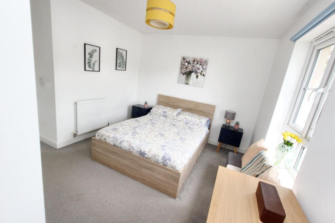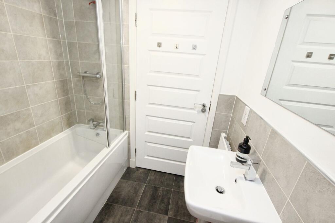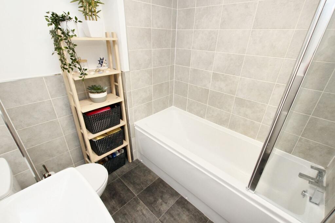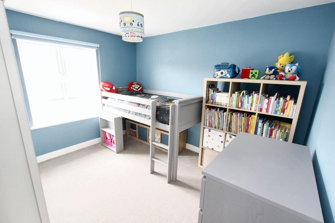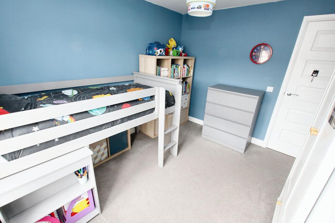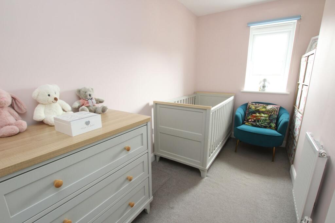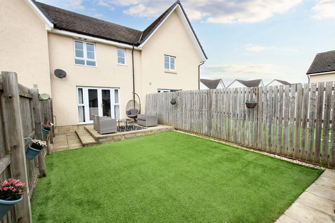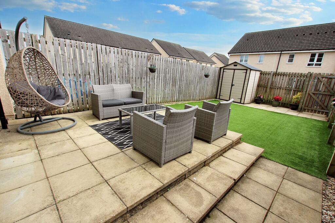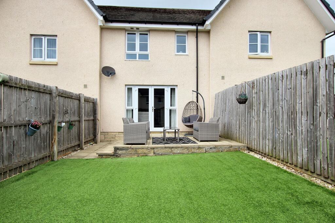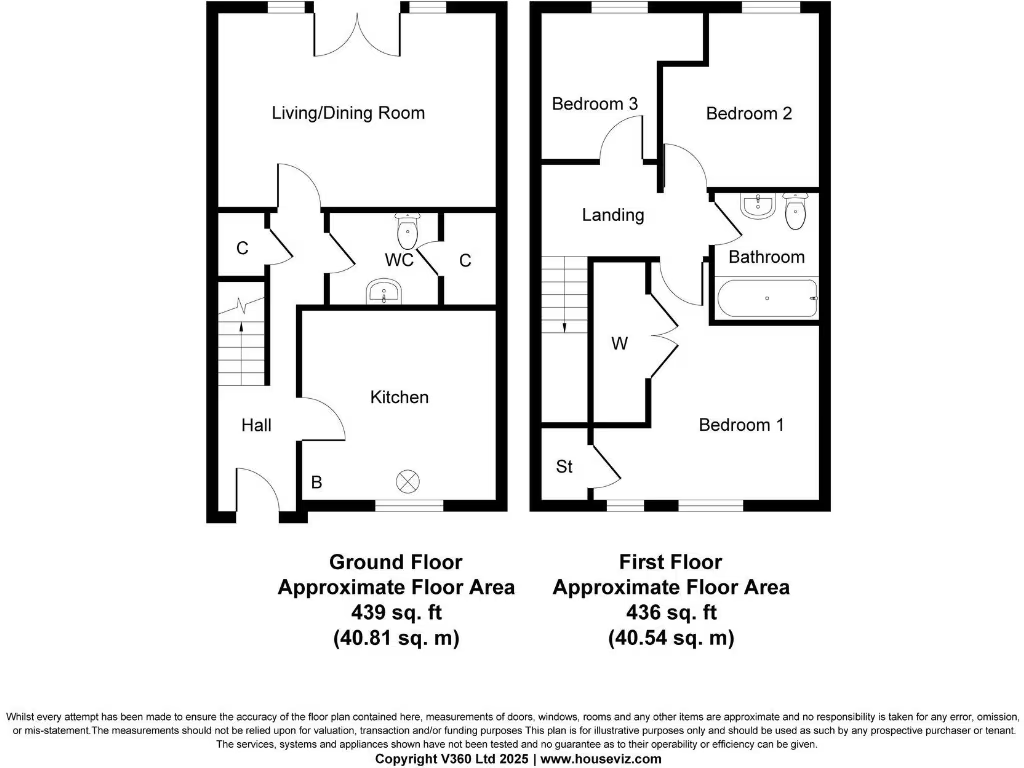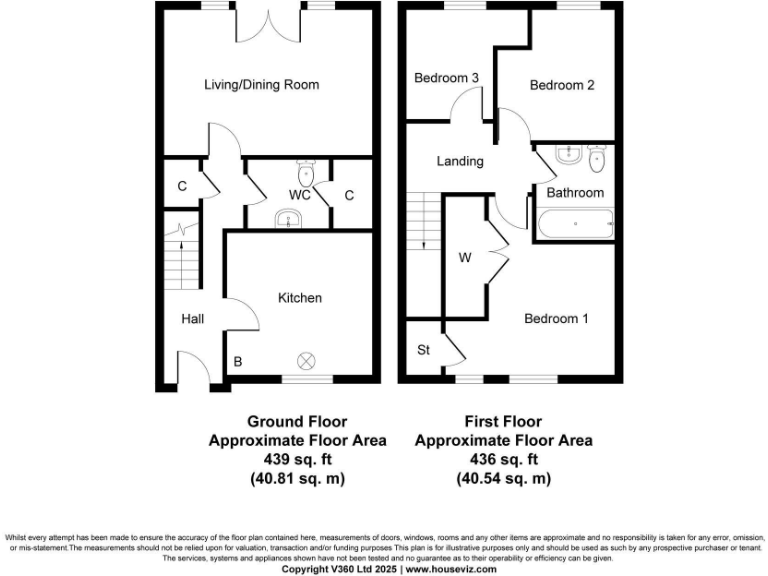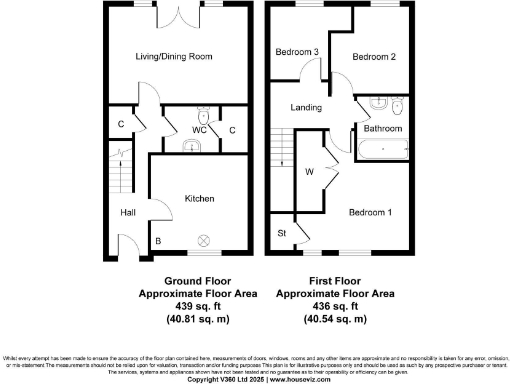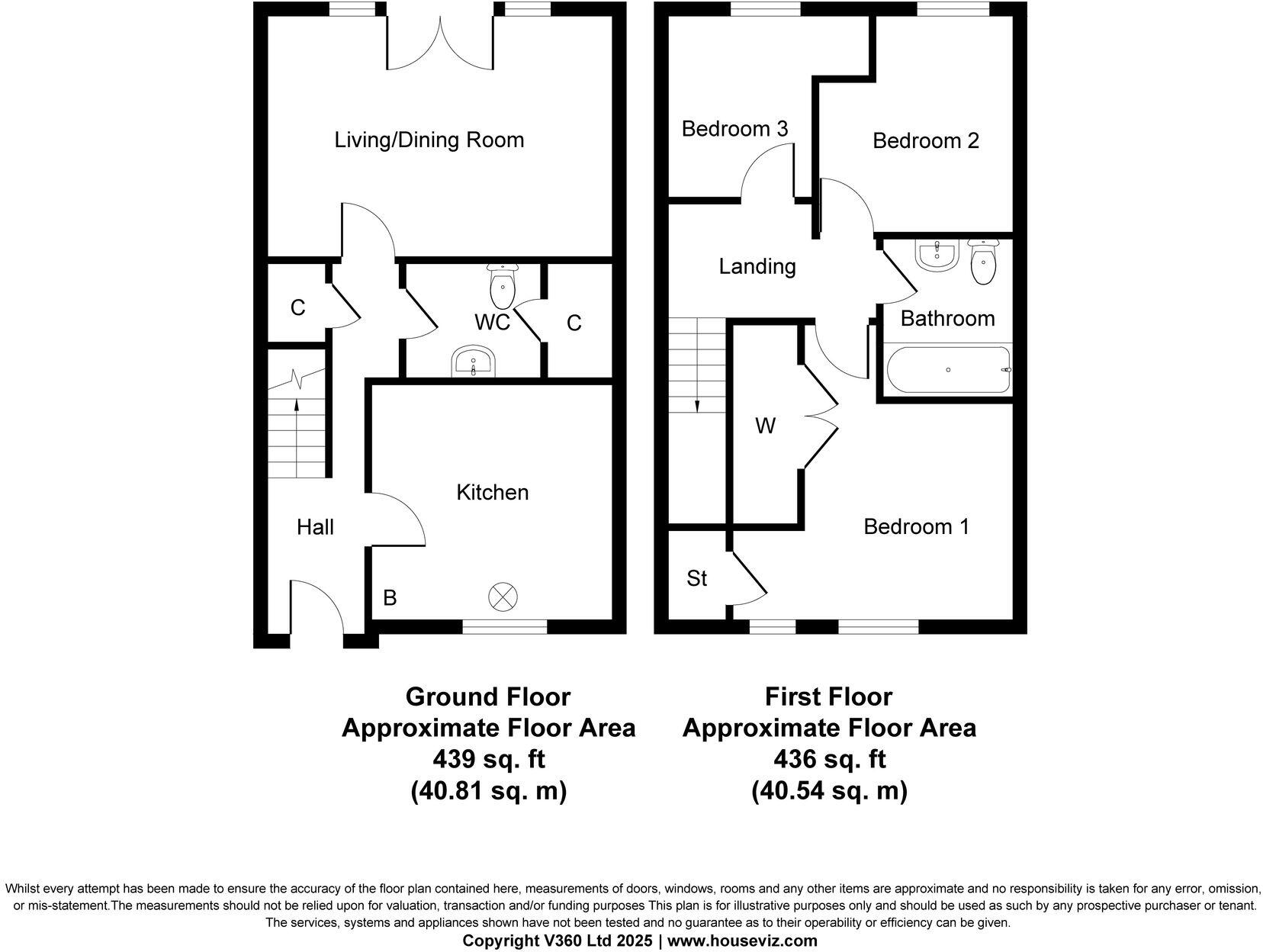Summary - 111, HOWATSTON COURT, LIVINGSTON EH54 7FH
Three double bedrooms with flexible family layout
Lounge/diner with French doors to sunny enclosed rear garden
Modern high-gloss kitchen; lower-level WC with utility cupboard
Low-maintenance paved garden with astro-turf and gated rear access
Shared/off-street parking nearby, not a private driveway
Freehold, ~872 sqft, EPC B, flood risk: none
Excellent mobile signal and fast broadband for remote working
Wider area classified as very deprived — affects services/resale
A spacious three-bedroom terraced house in sought-after Livingston Village, arranged over a traditional layout and offering comfortable family living. The lounge/diner provides a flexible social hub with French doors onto a low-maintenance, sunny, fully enclosed rear garden — good for children and alfresco sitting. The modern high-gloss white kitchen and a useful lower-level WC with utility cupboard add everyday convenience.
Practical details suit busy households and commuters: off-street/shared parking nearby, fast broadband and excellent mobile signal, and strong rail and road links to surrounding towns. The property is Freehold, around 872 sq ft and carries an EPC B rating. Flood risk is none.
Be clear about the context: the wider area is classified as very deprived, which may affect local services and long-term resale values. The house is average-sized and shares parking bays rather than offering a private driveway. Overall this is a sensible, well-presented family home in a village setting, best for buyers seeking convenience, low-maintenance outdoor space and good commuter connections.
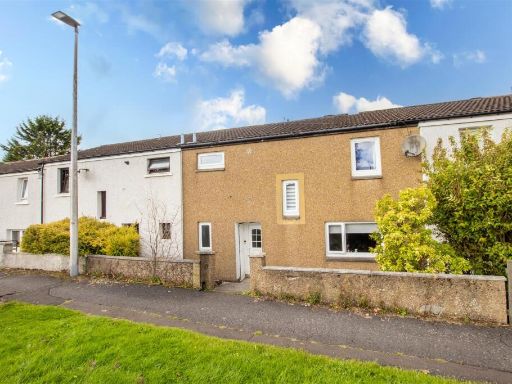 3 bedroom terraced house for sale in Lenzie Avenue, Deans, Livingston, EH54 — £170,000 • 3 bed • 2 bath • 992 ft²
3 bedroom terraced house for sale in Lenzie Avenue, Deans, Livingston, EH54 — £170,000 • 3 bed • 2 bath • 992 ft²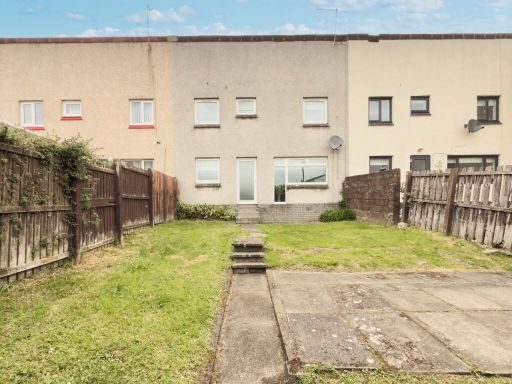 3 bedroom terraced house for sale in Barclay Way, Livingston, EH54 — £169,000 • 3 bed • 1 bath • 665 ft²
3 bedroom terraced house for sale in Barclay Way, Livingston, EH54 — £169,000 • 3 bed • 1 bath • 665 ft²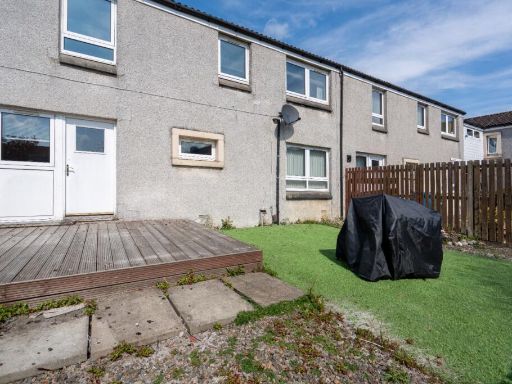 3 bedroom terraced house for sale in Alderbank, Livingston, West Lothian, EH54 6DL, EH54 — £165,000 • 3 bed • 2 bath • 583 ft²
3 bedroom terraced house for sale in Alderbank, Livingston, West Lothian, EH54 6DL, EH54 — £165,000 • 3 bed • 2 bath • 583 ft²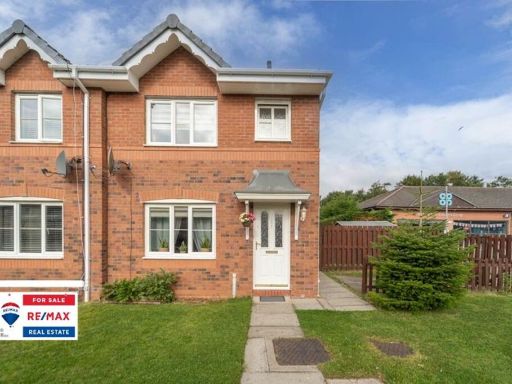 3 bedroom end of terrace house for sale in 207 Oldwood Place, Eliburn, Livingston, EH54 6XB, EH54 — £214,000 • 3 bed • 1 bath • 732 ft²
3 bedroom end of terrace house for sale in 207 Oldwood Place, Eliburn, Livingston, EH54 6XB, EH54 — £214,000 • 3 bed • 1 bath • 732 ft²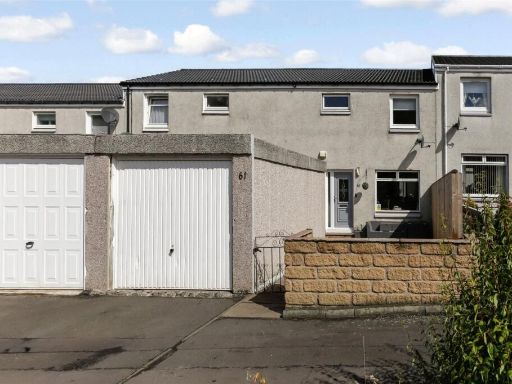 4 bedroom terraced house for sale in Ambrose Rise, Livingston, West Lothian, EH54 — £185,000 • 4 bed • 2 bath
4 bedroom terraced house for sale in Ambrose Rise, Livingston, West Lothian, EH54 — £185,000 • 4 bed • 2 bath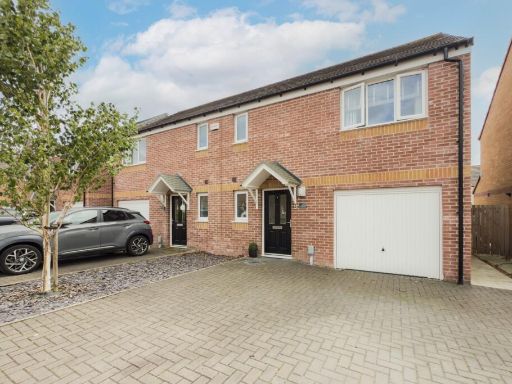 3 bedroom semi-detached house for sale in Tulloch Court, Livingston Village, Livingston, EH54 — £265,000 • 3 bed • 3 bath • 816 ft²
3 bedroom semi-detached house for sale in Tulloch Court, Livingston Village, Livingston, EH54 — £265,000 • 3 bed • 3 bath • 816 ft²