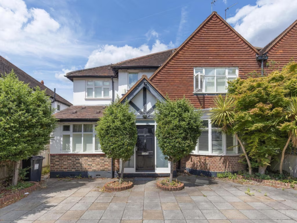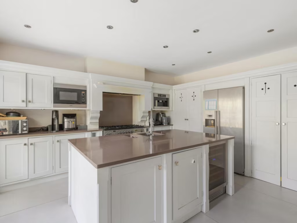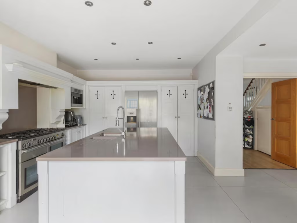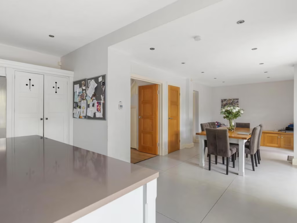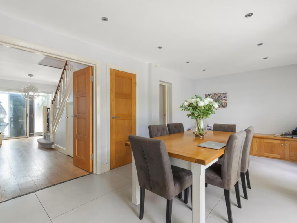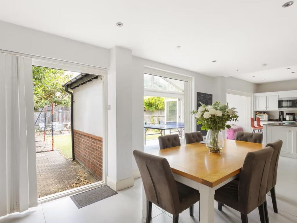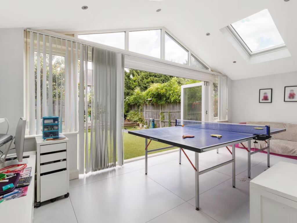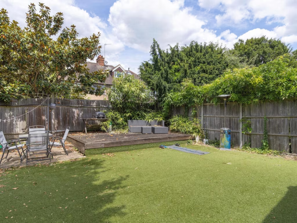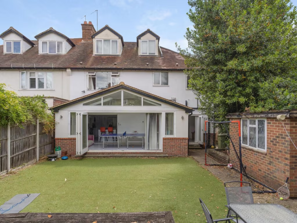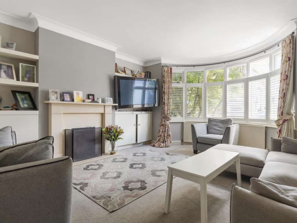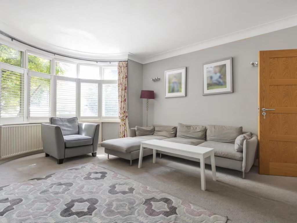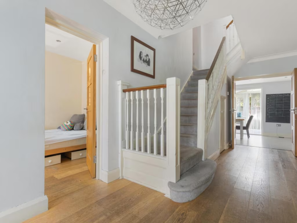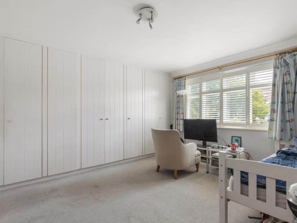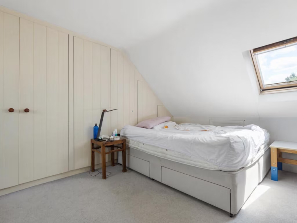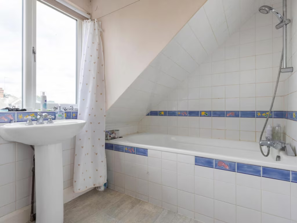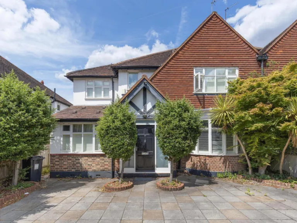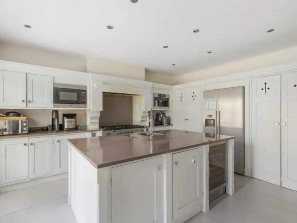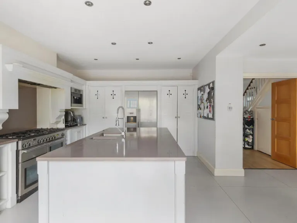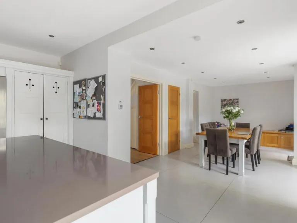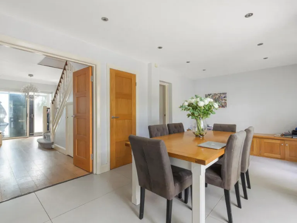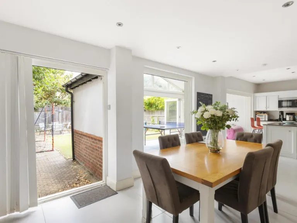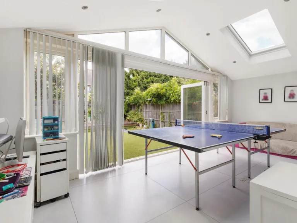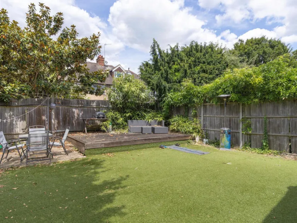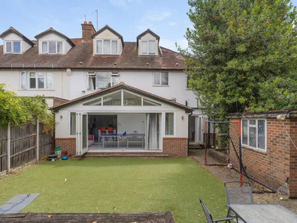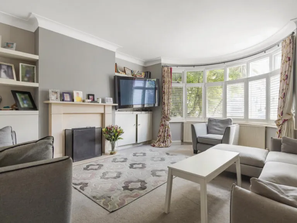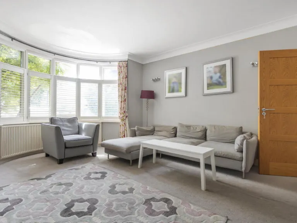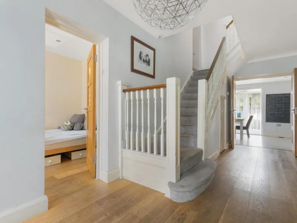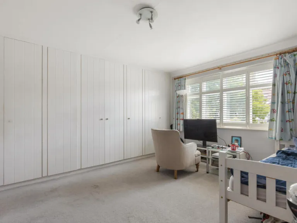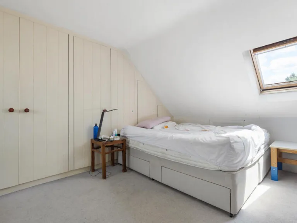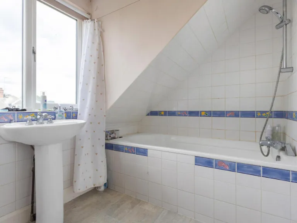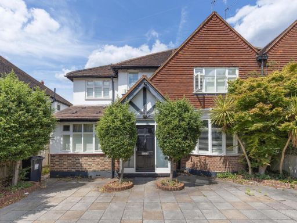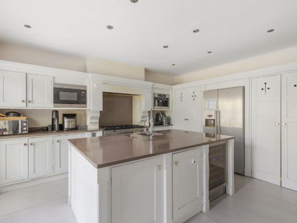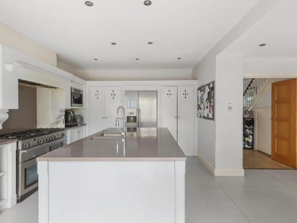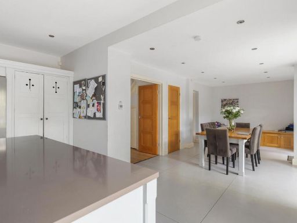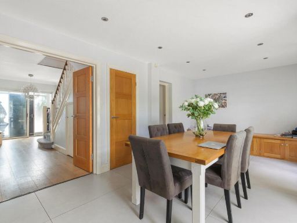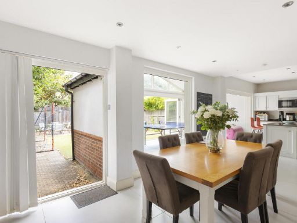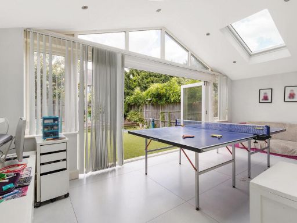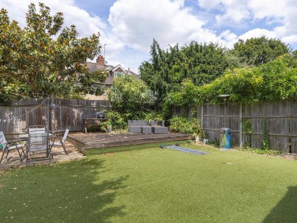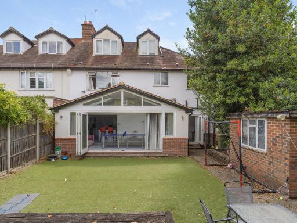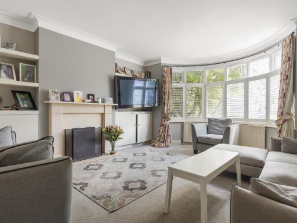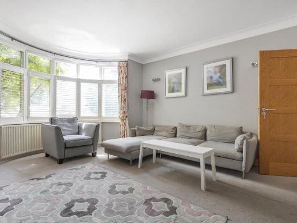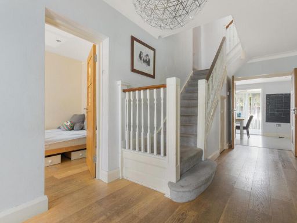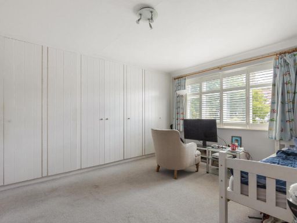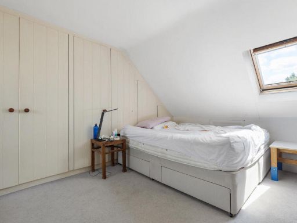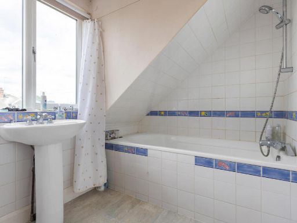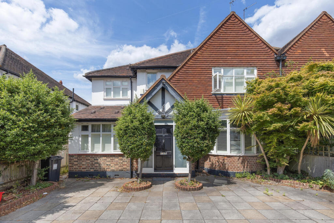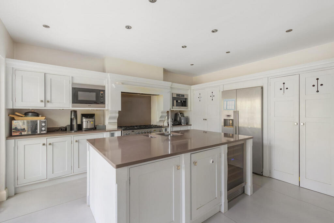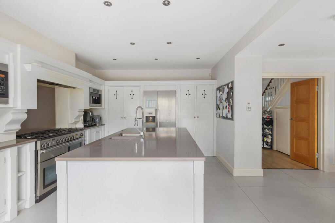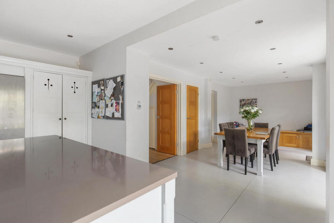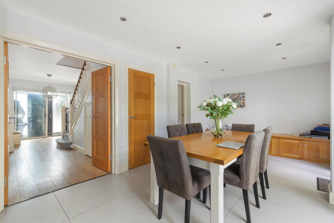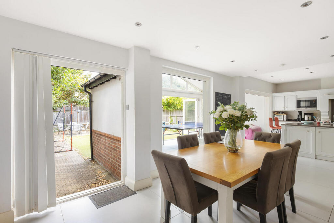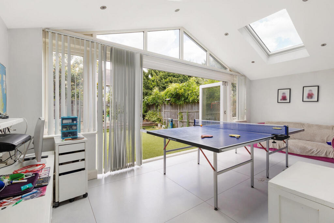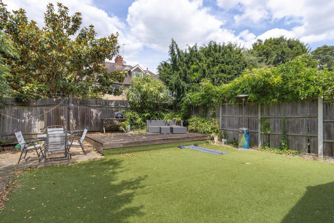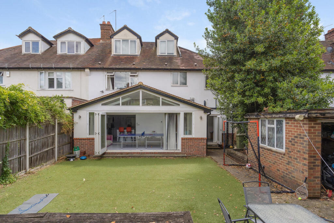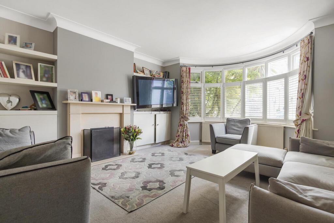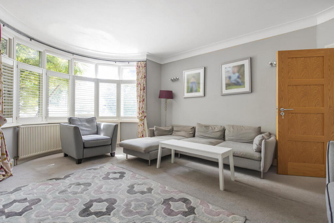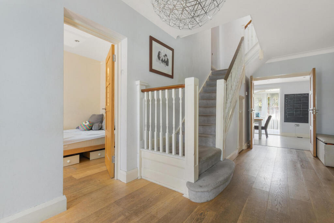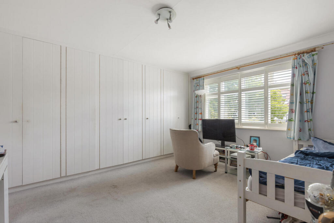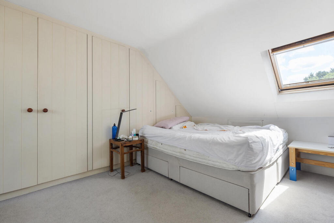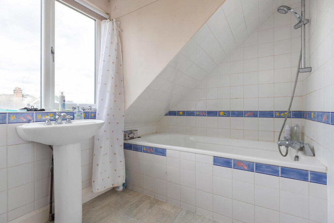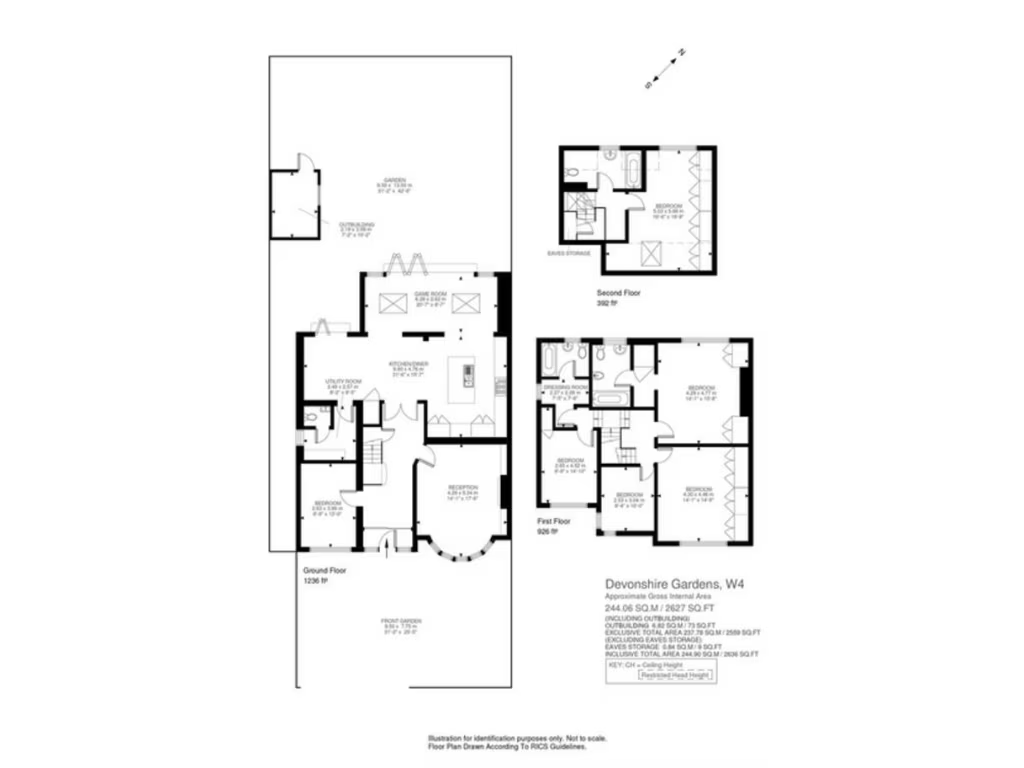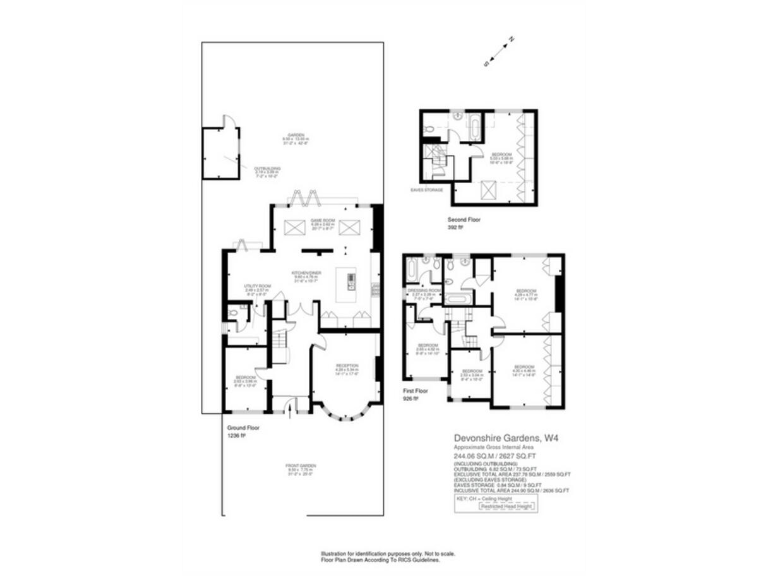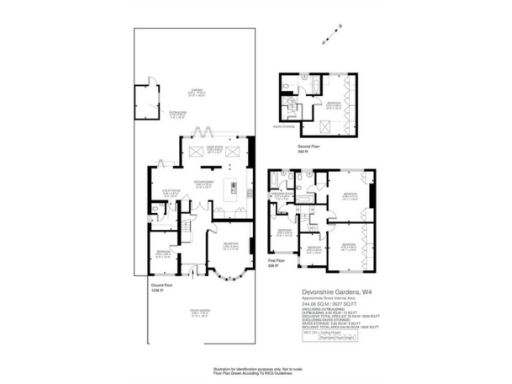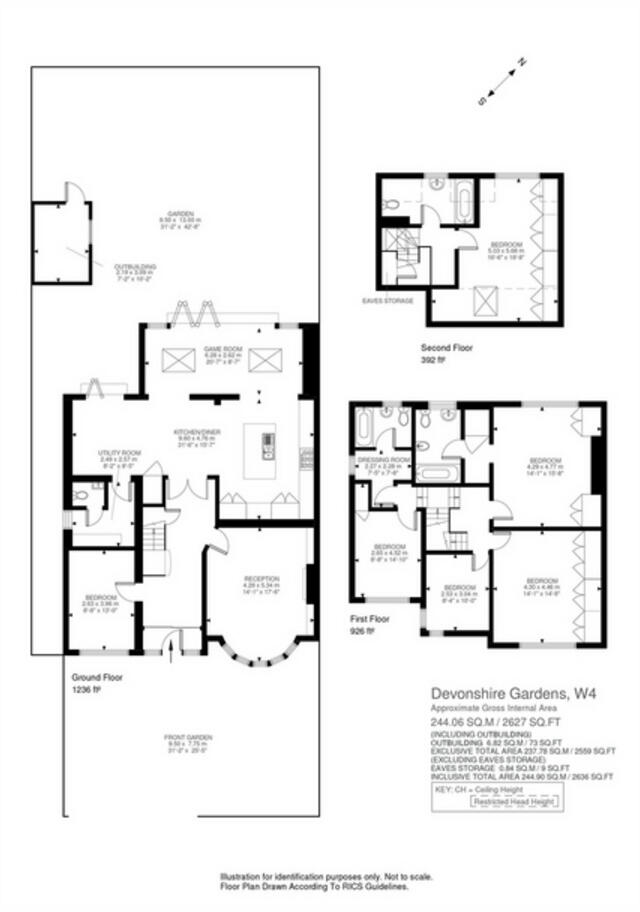Summary - 10 DEVONSHIRE GARDENS LONDON W4 3TN
5 bed 3 bath Semi-Detached
Large central property with parking and easy riverside access for families.
Five bedrooms plus separate office/possible sixth bedroom
Set across three floors, this spacious 2,627 sq ft semi-detached house offers flexible family living in a sought-after Chiswick location. The ground floor features a large reception, stylish open-plan kitchen with island, conservatory opening to a low‑maintenance garden, plus a utility room and a separate office that could serve as a sixth bedroom.
Five well-proportioned bedrooms and three bathrooms upstairs include two en‑suites and a dressing room, providing practical space for a growing family. Off‑street parking for multiple cars and fast commuter links from nearby Chiswick Mainline Station add everyday convenience, while the Thames and local parks are a short walk away.
The property was built in the 1930s and would benefit from renovation and modernisation throughout — an opportunity to add insulation, update services, and personalise finishes. Solid brick walls (assumed uninsulated) and double glazing of unknown age mean buyers should budget for thermal and fabric improvements. Overall, this is a substantial family home with strong location benefits and scope to add significant value through targeted refurbishment.
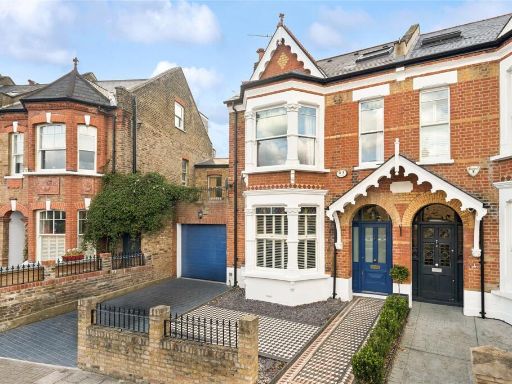 5 bedroom semi-detached house for sale in St. Marys Grove, London, W4 — £1,925,000 • 5 bed • 3 bath • 2564 ft²
5 bedroom semi-detached house for sale in St. Marys Grove, London, W4 — £1,925,000 • 5 bed • 3 bath • 2564 ft²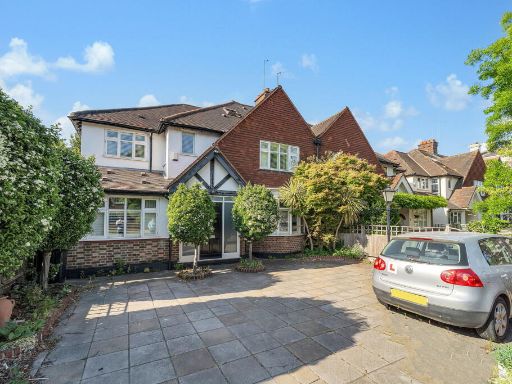 5 bedroom semi-detached house for sale in Devonshire Gardens, Chiswick, W4 — £1,900,000 • 5 bed • 3 bath • 2605 ft²
5 bedroom semi-detached house for sale in Devonshire Gardens, Chiswick, W4 — £1,900,000 • 5 bed • 3 bath • 2605 ft²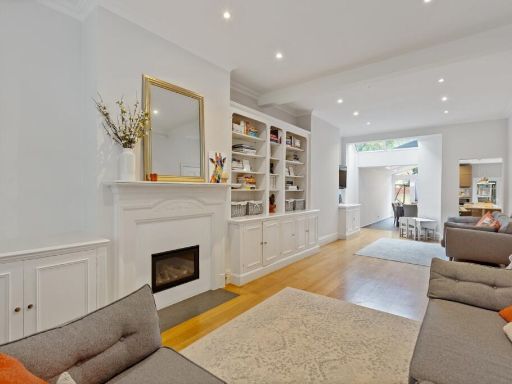 5 bedroom semi-detached house for sale in Sutton Lane South, Chiswick, London, W4 — £1,425,000 • 5 bed • 2 bath • 1793 ft²
5 bedroom semi-detached house for sale in Sutton Lane South, Chiswick, London, W4 — £1,425,000 • 5 bed • 2 bath • 1793 ft² 5 bedroom semi-detached house for sale in Devonshire Gardens, London, W4 — £2,500,000 • 5 bed • 4 bath • 3361 ft²
5 bedroom semi-detached house for sale in Devonshire Gardens, London, W4 — £2,500,000 • 5 bed • 4 bath • 3361 ft²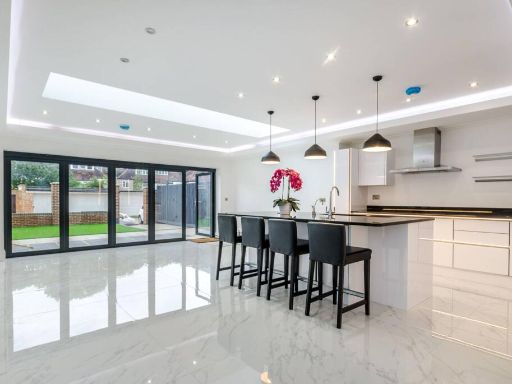 5 bedroom house for sale in Ellesmere Road, Chiswick, London, W4 — £1,250,000 • 5 bed • 3 bath • 1930 ft²
5 bedroom house for sale in Ellesmere Road, Chiswick, London, W4 — £1,250,000 • 5 bed • 3 bath • 1930 ft²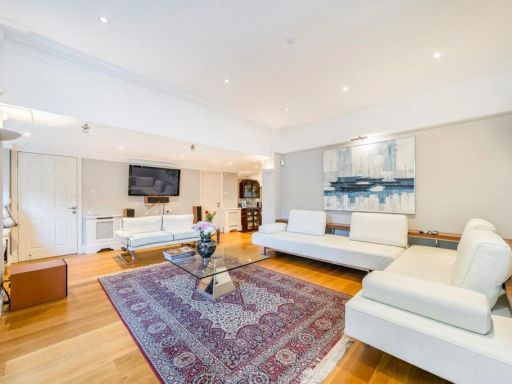 6 bedroom house for sale in Surrey Crescent, Chiswick, W4 — £2,750,000 • 6 bed • 5 bath • 5000 ft²
6 bedroom house for sale in Surrey Crescent, Chiswick, W4 — £2,750,000 • 6 bed • 5 bath • 5000 ft²