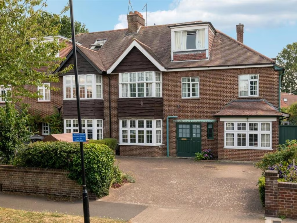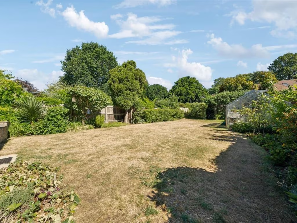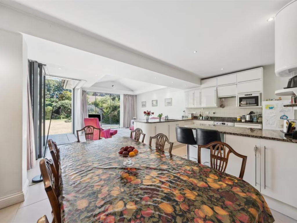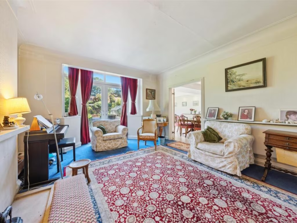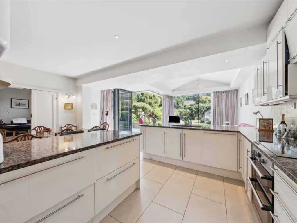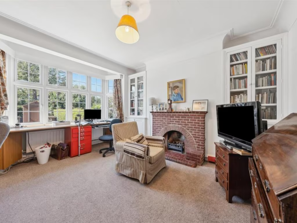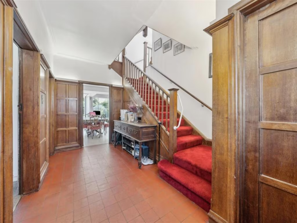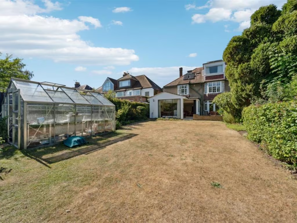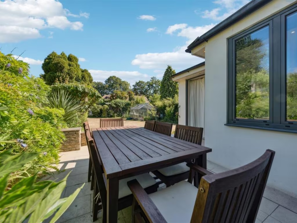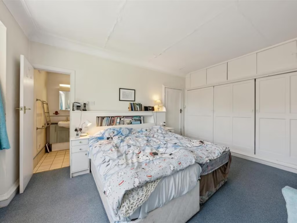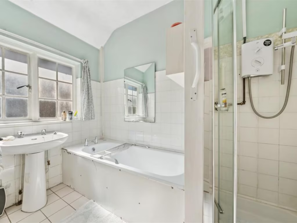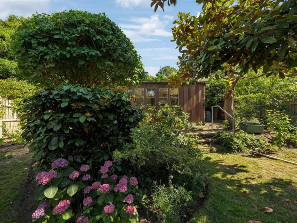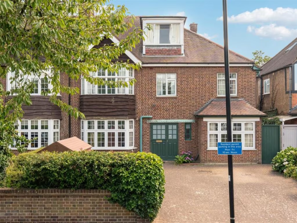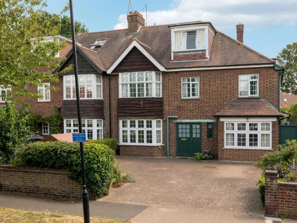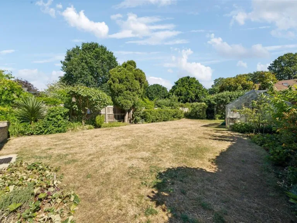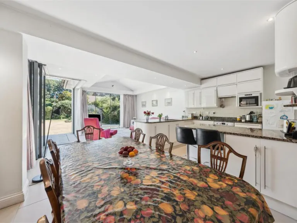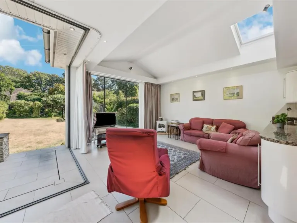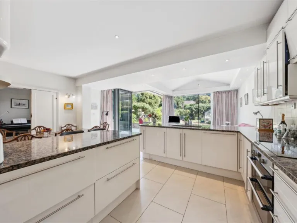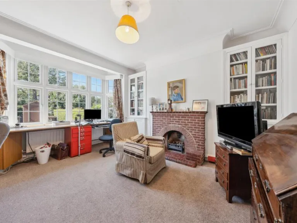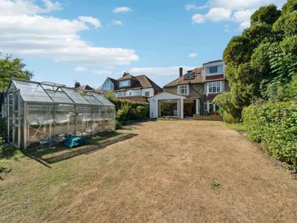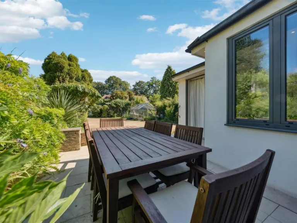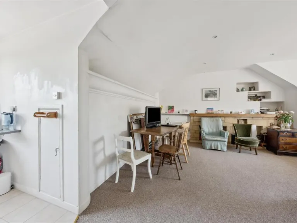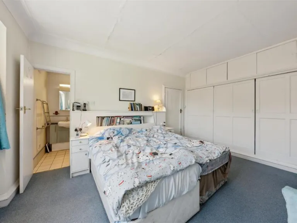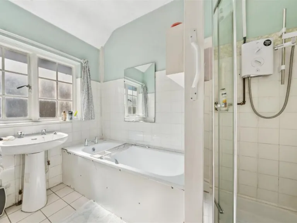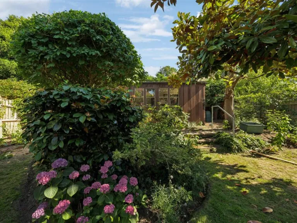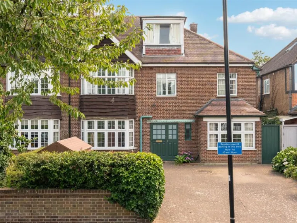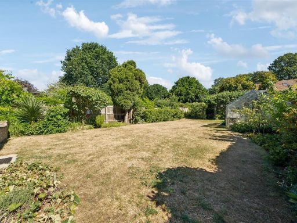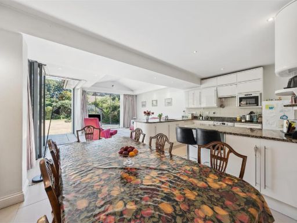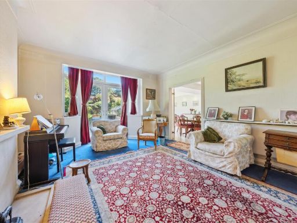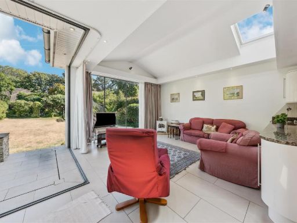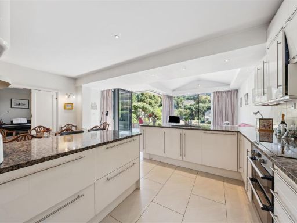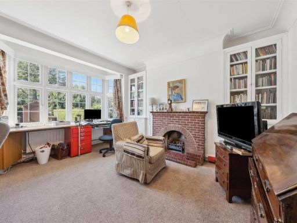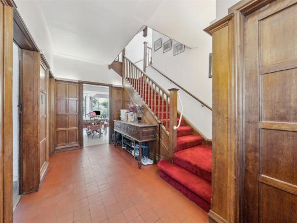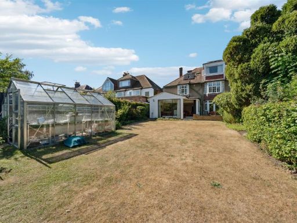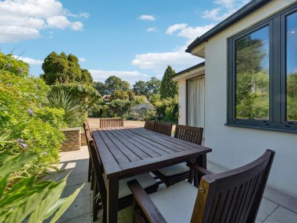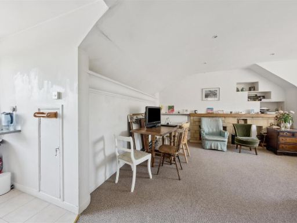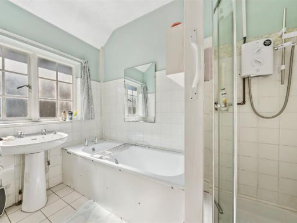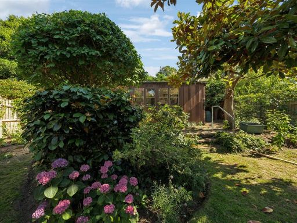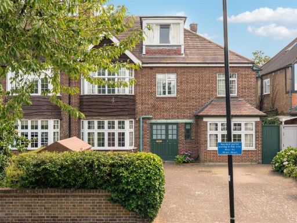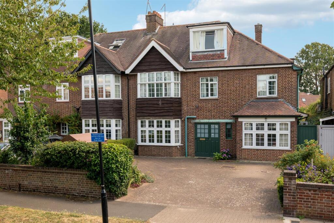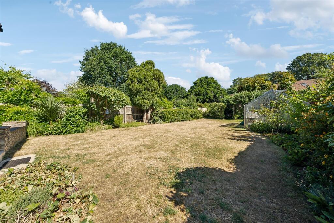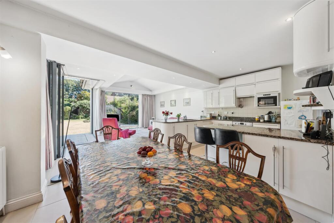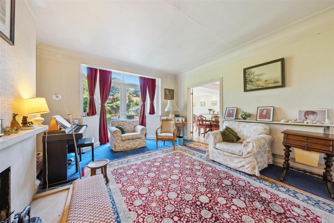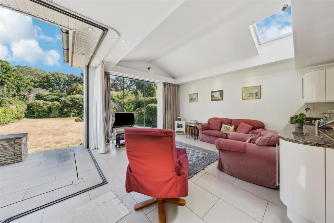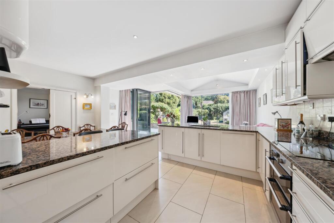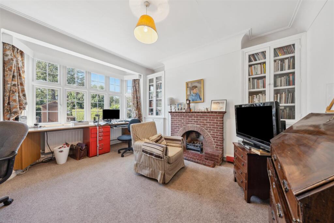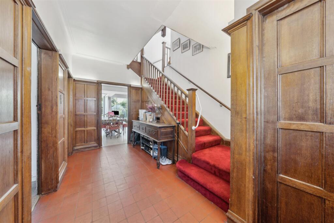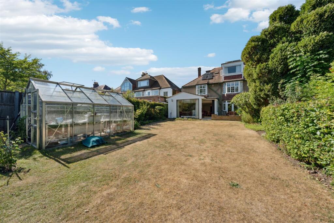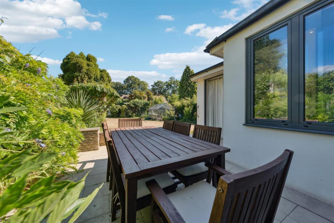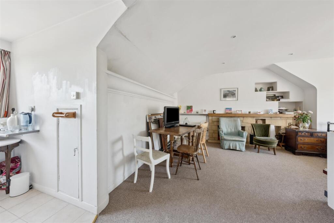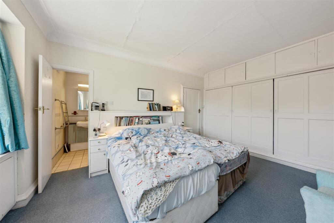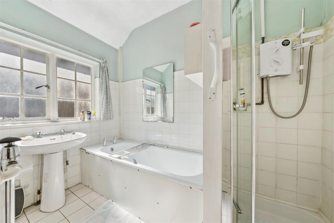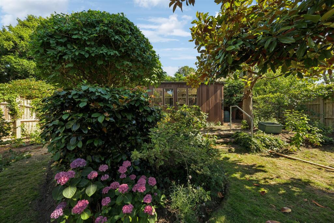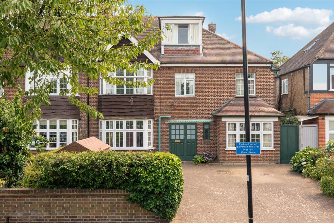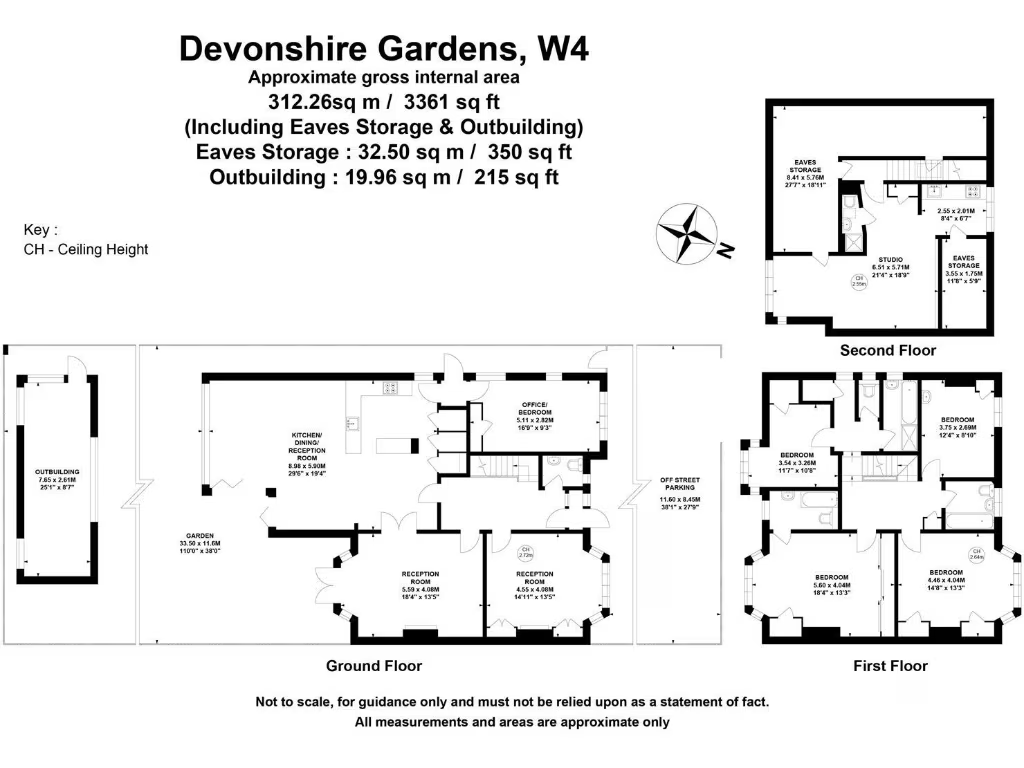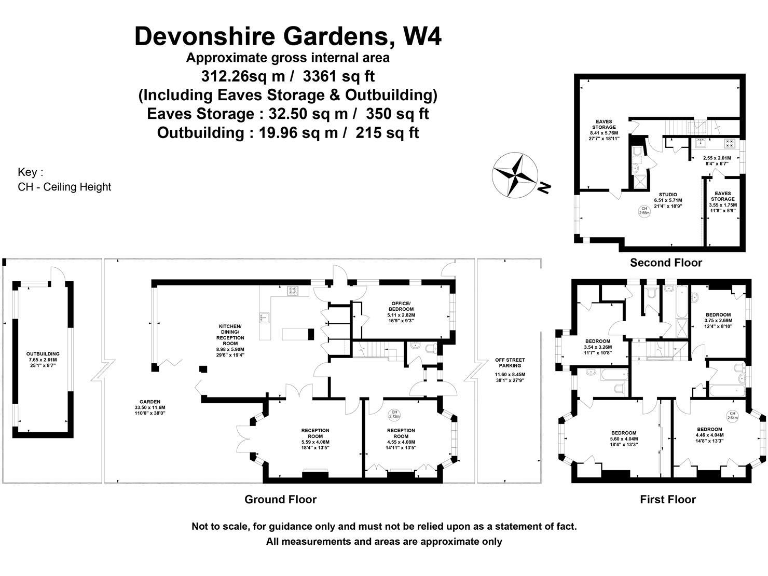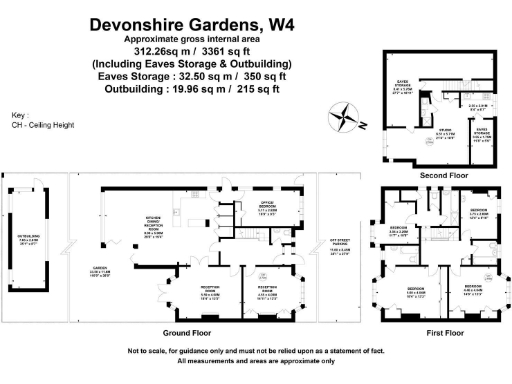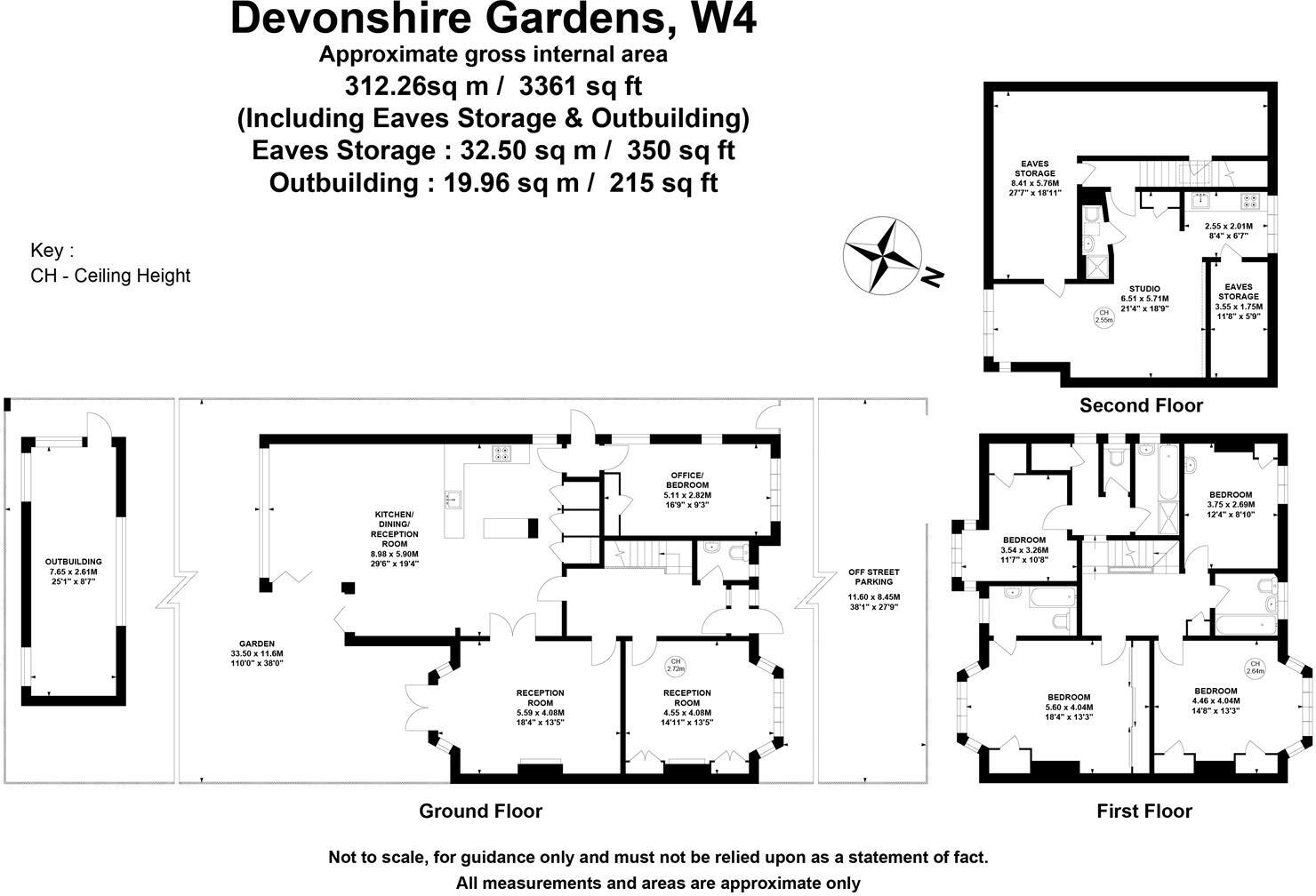Summary - Devonshire Gardens, W4 W4 3TN
5 bed 4 bath Semi-Detached
Large family home with 110' south garden and top-floor studio — chain free.
Five double bedrooms plus self-contained top-floor studio
Approximately 3,361 sq ft of flexible three-floor accommodation
110' south-facing rear garden, well screened and landscaped
Driveway parking for several cars; outbuilding/greenhouse included
Period features: bay windows, Tudor Revival half‑timbered gables
Double glazing (post-2002) and mains gas central heating
Built circa 1967–1975; scope to modernise and extend (STPP)
Cavity walls likely uninsulated; budget for insulation/refurbishment
A substantial five-bedroom semi-detached family home offering 3,361 sq ft of flexible accommodation across three floors. The house sits on a wide, tree-lined Grove Park road and benefits from a long 110' south-facing garden, generous driveway parking for several cars and a self-contained top-floor studio — ideal for multigenerational living or rental income.
The property blends period character (bay windows, half-timbered gables, chimneys) with a large open-plan kitchen/dining space and well-proportioned reception rooms. It offers clear scope to modernise and personalise: the sizable footprint and potential to extend (STPP) will appeal to buyers seeking growth and long-term family comfort in a very affluent Chiswick location near Chiswick Station, the River Thames and strong local schools.
Practical facts are straightforward: the house is freehold, chain free and benefits from double glazing installed since 2002 and mains gas heating. There are some important upgrade considerations — the external walls are cavity as-built with no insulation assumed, and the property dates from the late 1960s/1970s era of construction, so buyers should allow budget for modernisation, targeted insulation and potential refurbishment of services.
This home suits a large family or buyers targeting rental/studio income from the top-floor flat. Council tax is noted to be quite expensive; however flooding risk is very low and local broadband and mobile signal are strong, supporting home working and family connectivity.
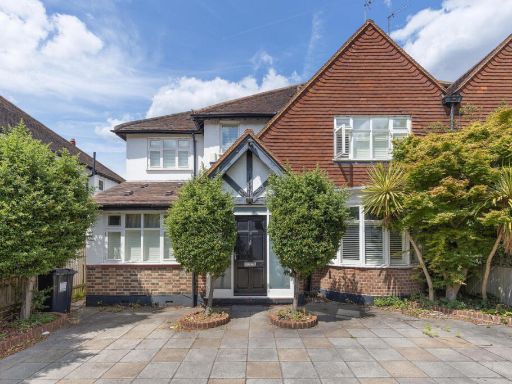 5 bedroom semi-detached house for sale in Devonshire Gardens, London, W4 — £2,000,000 • 5 bed • 3 bath • 2627 ft²
5 bedroom semi-detached house for sale in Devonshire Gardens, London, W4 — £2,000,000 • 5 bed • 3 bath • 2627 ft²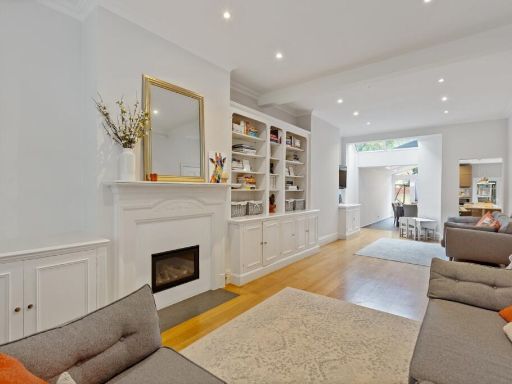 5 bedroom semi-detached house for sale in Sutton Lane South, Chiswick, London, W4 — £1,425,000 • 5 bed • 2 bath • 1793 ft²
5 bedroom semi-detached house for sale in Sutton Lane South, Chiswick, London, W4 — £1,425,000 • 5 bed • 2 bath • 1793 ft²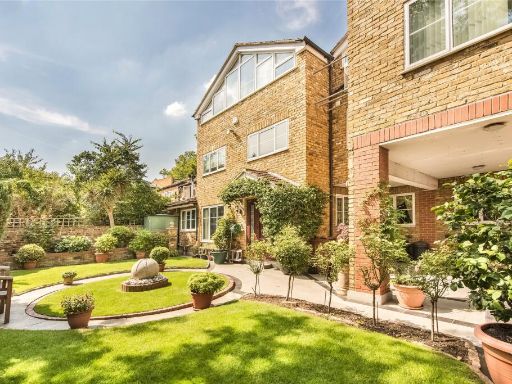 5 bedroom detached house for sale in Surrey Crescent, Chiswick, London, W4 — £2,750,000 • 5 bed • 5 bath • 5100 ft²
5 bedroom detached house for sale in Surrey Crescent, Chiswick, London, W4 — £2,750,000 • 5 bed • 5 bath • 5100 ft²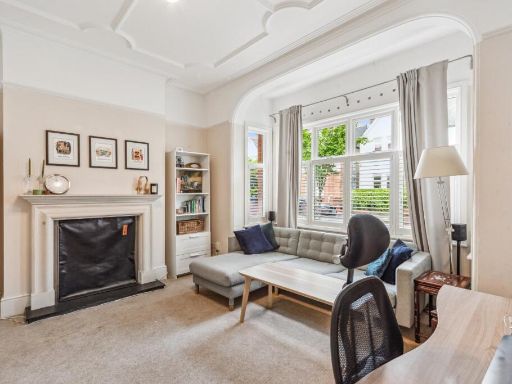 5 bedroom semi-detached house for sale in Elmwood Road, Grove Park, W4 — £1,600,000 • 5 bed • 3 bath • 2126 ft²
5 bedroom semi-detached house for sale in Elmwood Road, Grove Park, W4 — £1,600,000 • 5 bed • 3 bath • 2126 ft²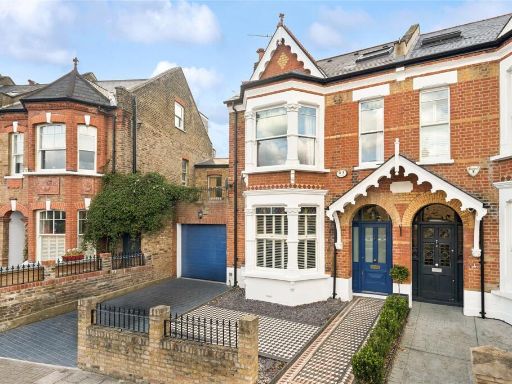 5 bedroom semi-detached house for sale in St. Marys Grove, London, W4 — £1,925,000 • 5 bed • 3 bath • 2564 ft²
5 bedroom semi-detached house for sale in St. Marys Grove, London, W4 — £1,925,000 • 5 bed • 3 bath • 2564 ft²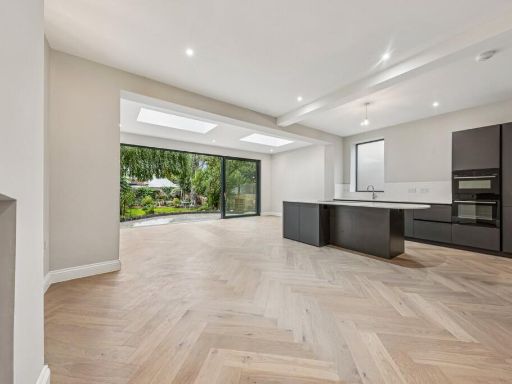 5 bedroom semi-detached house for sale in Spencer Road, Grove Park, Chiswick, W4 — £1,850,000 • 5 bed • 3 bath • 2120 ft²
5 bedroom semi-detached house for sale in Spencer Road, Grove Park, Chiswick, W4 — £1,850,000 • 5 bed • 3 bath • 2120 ft²