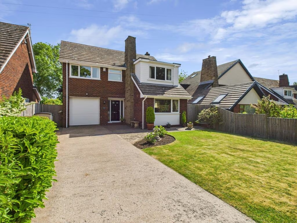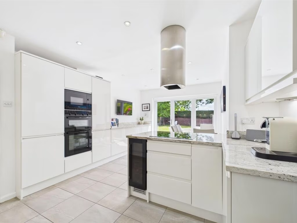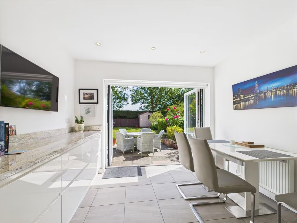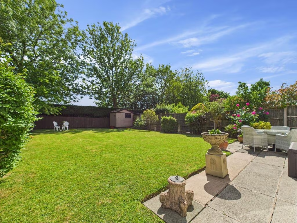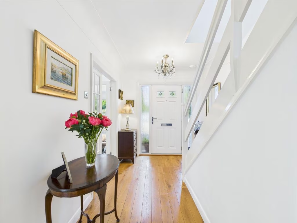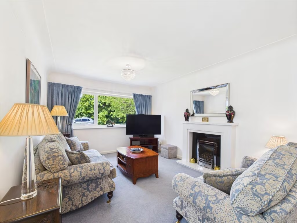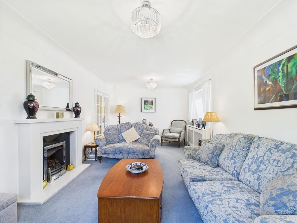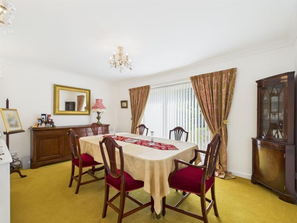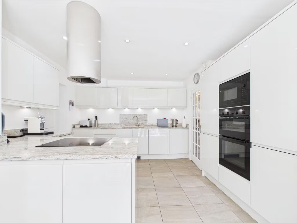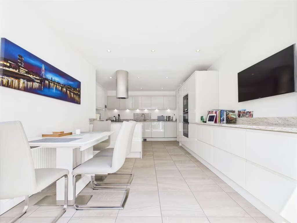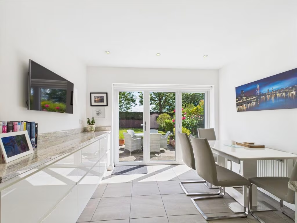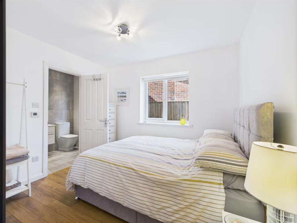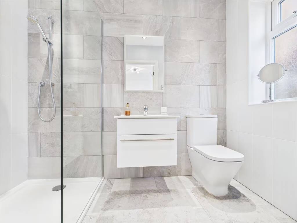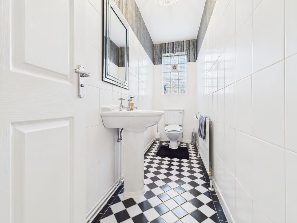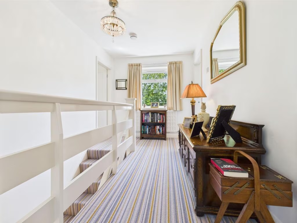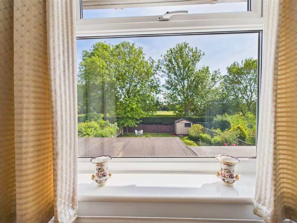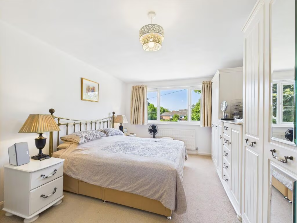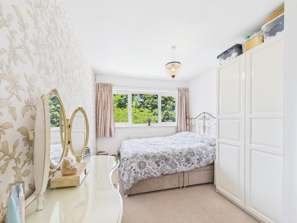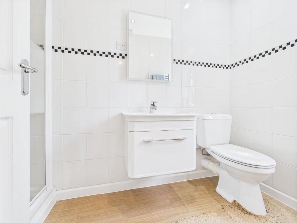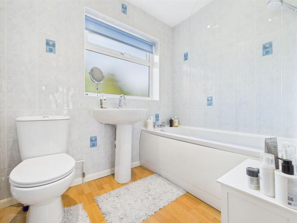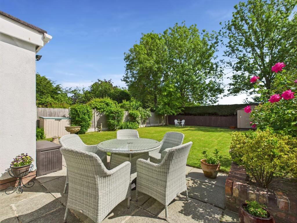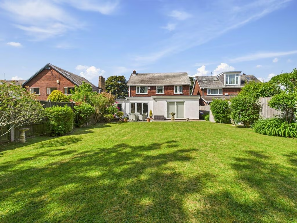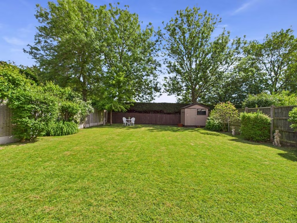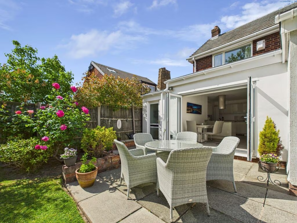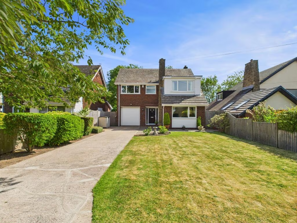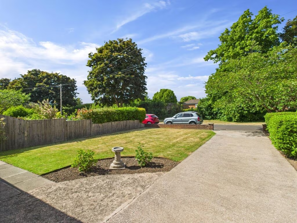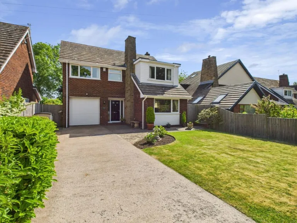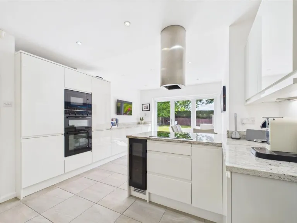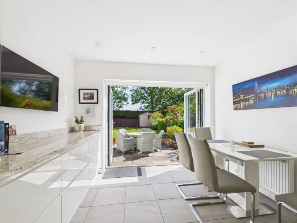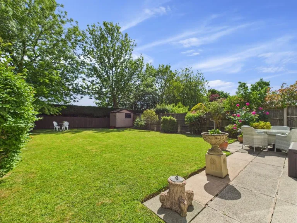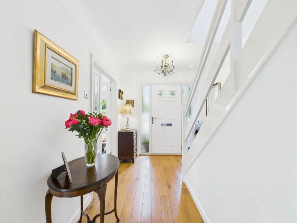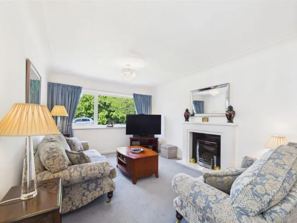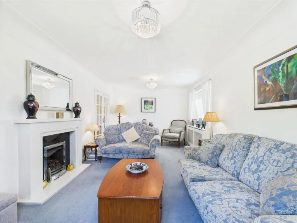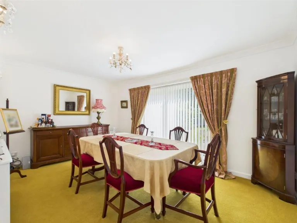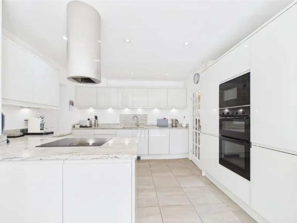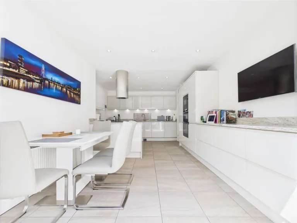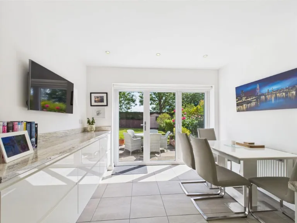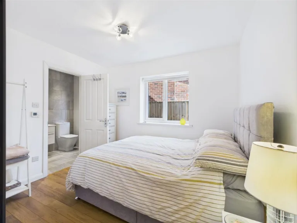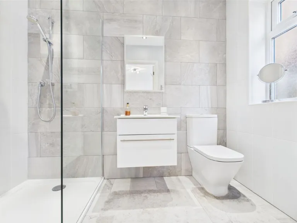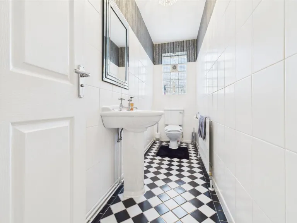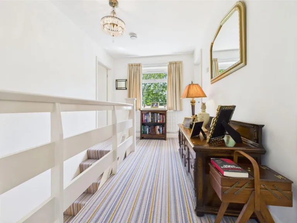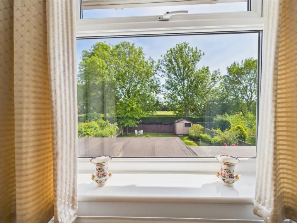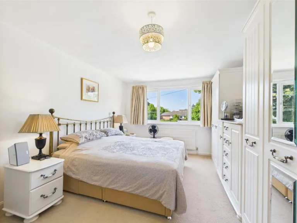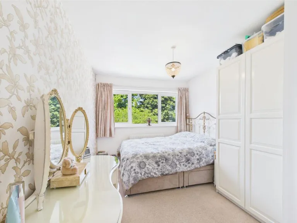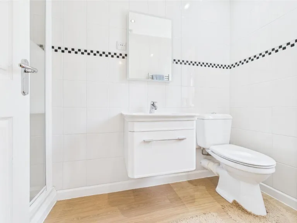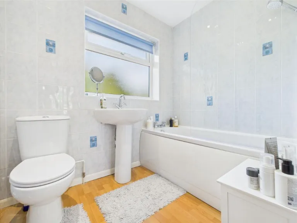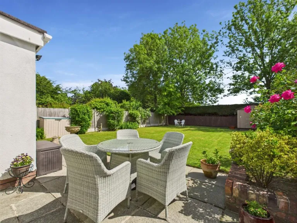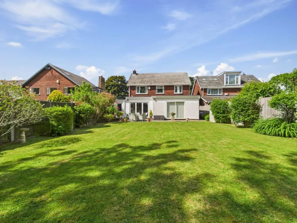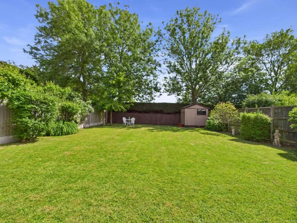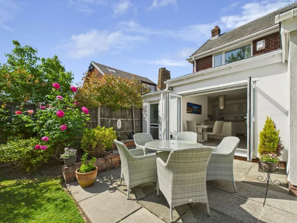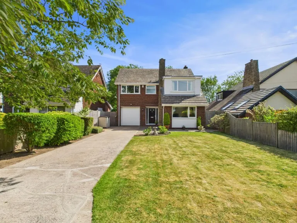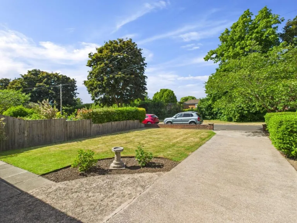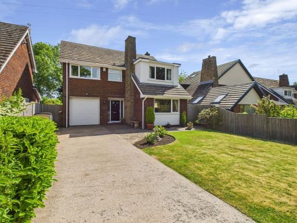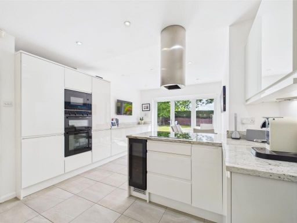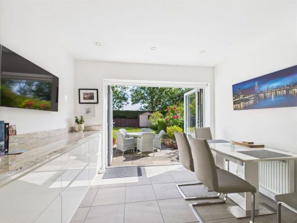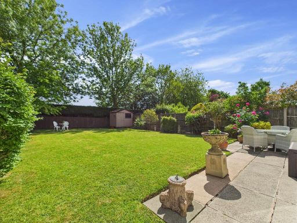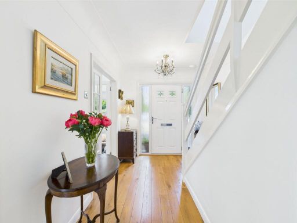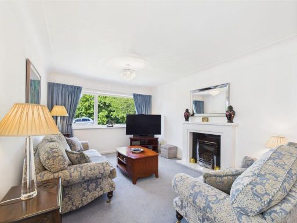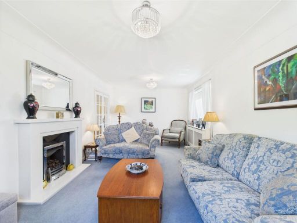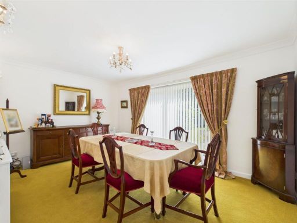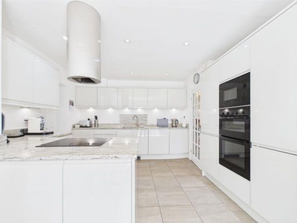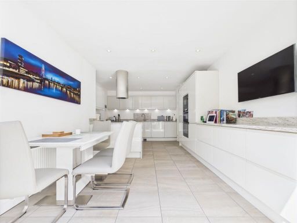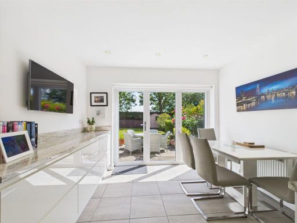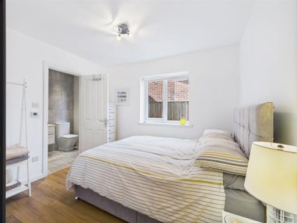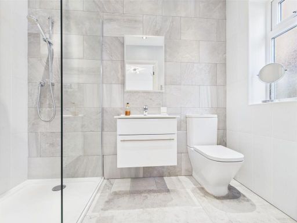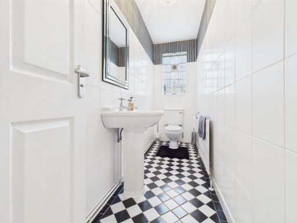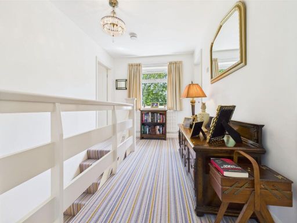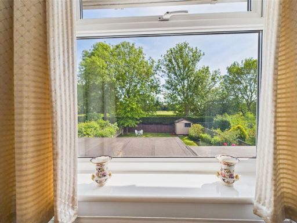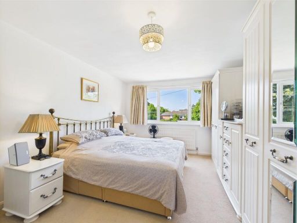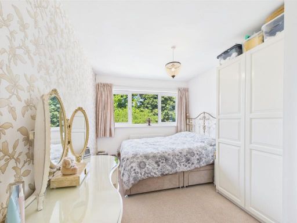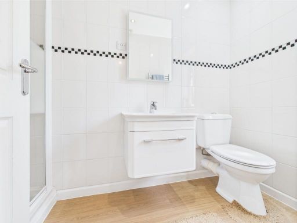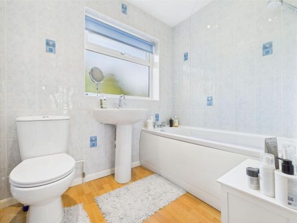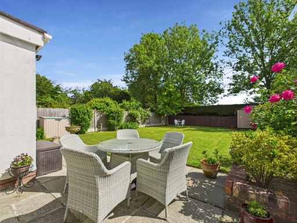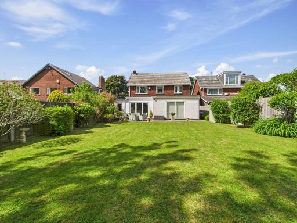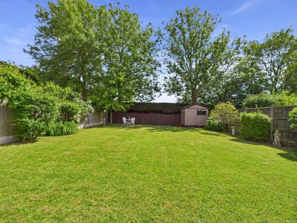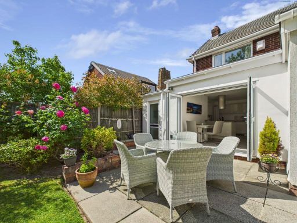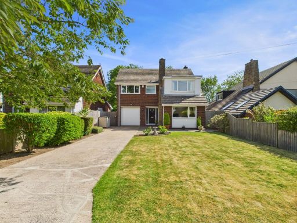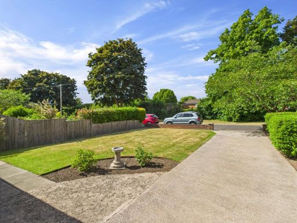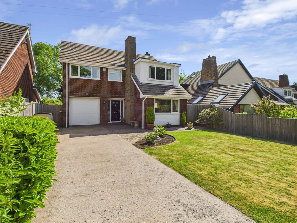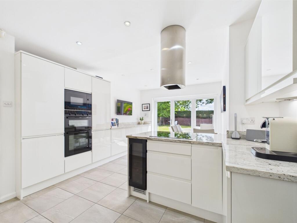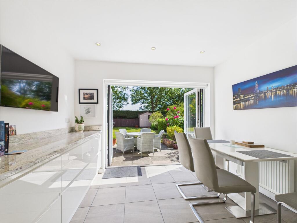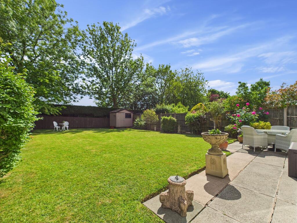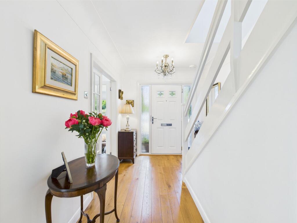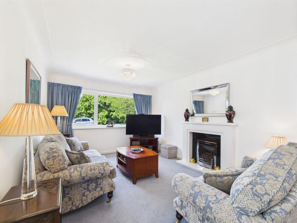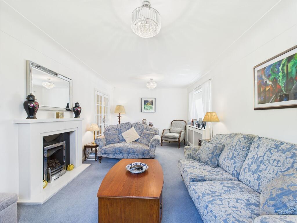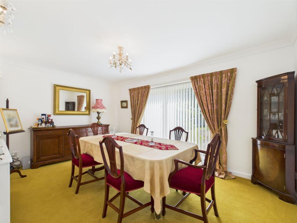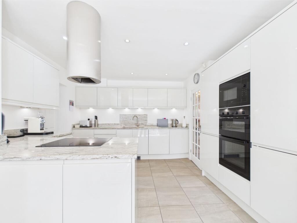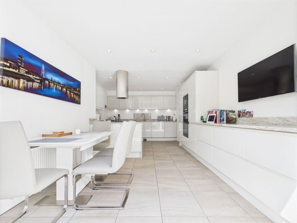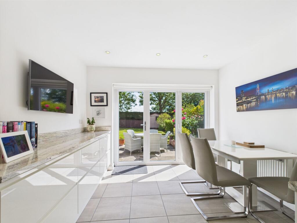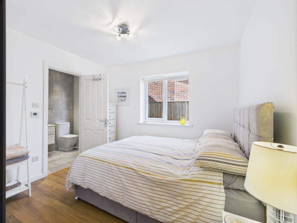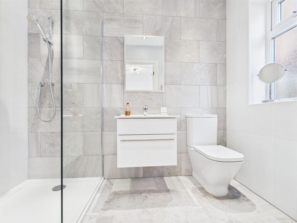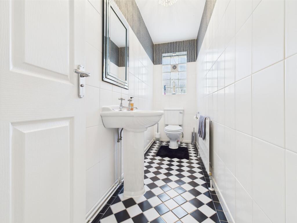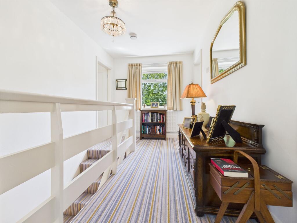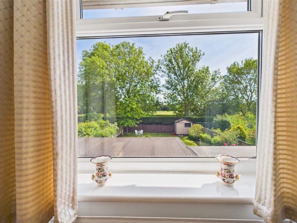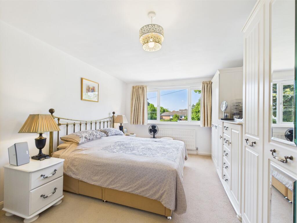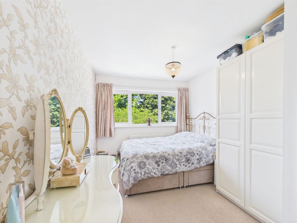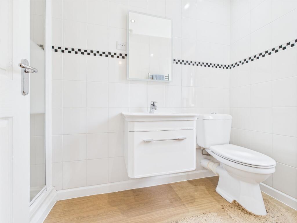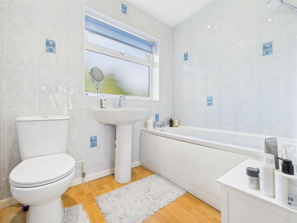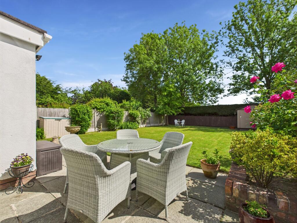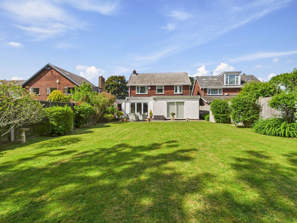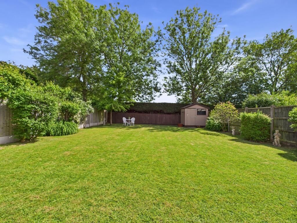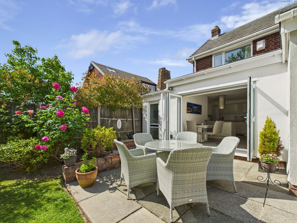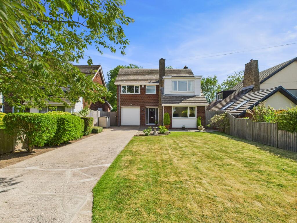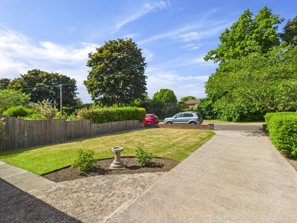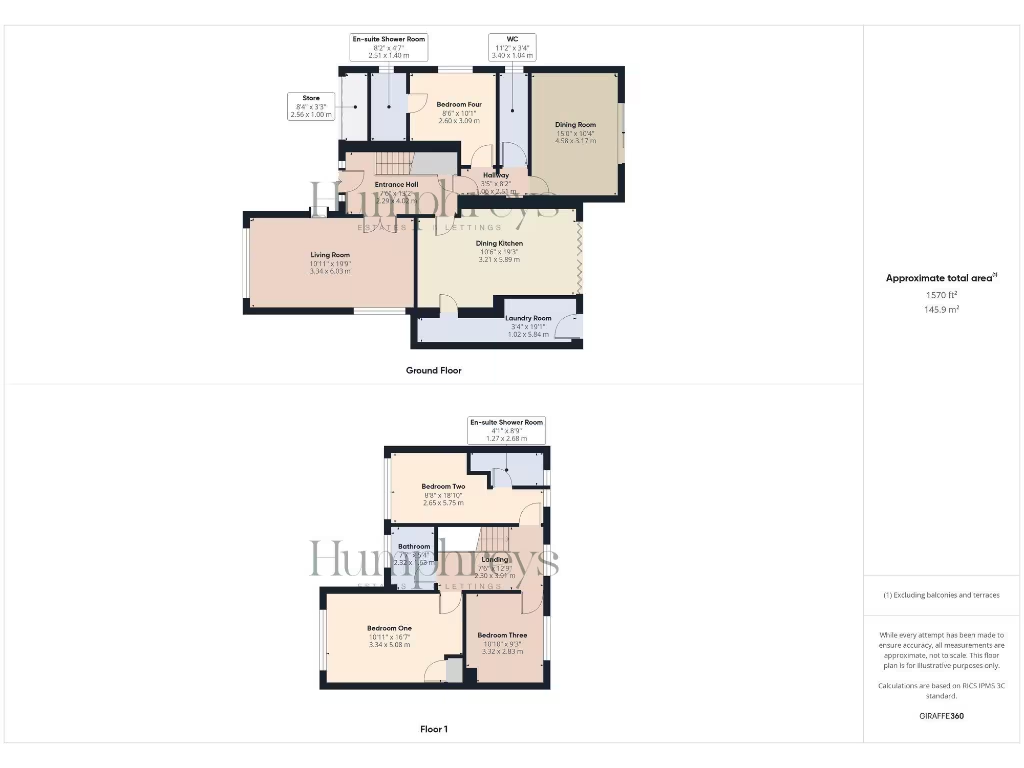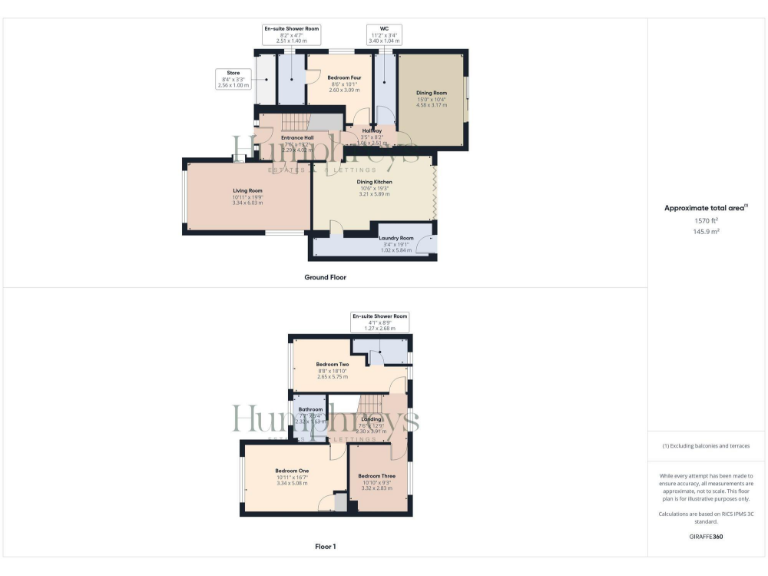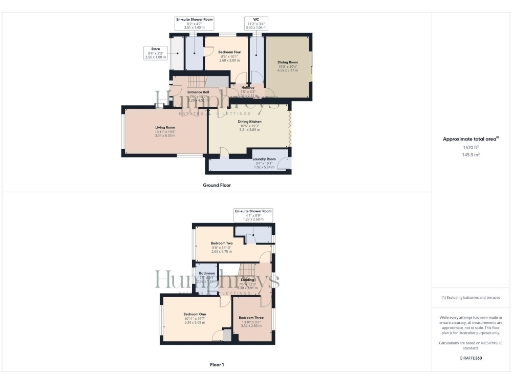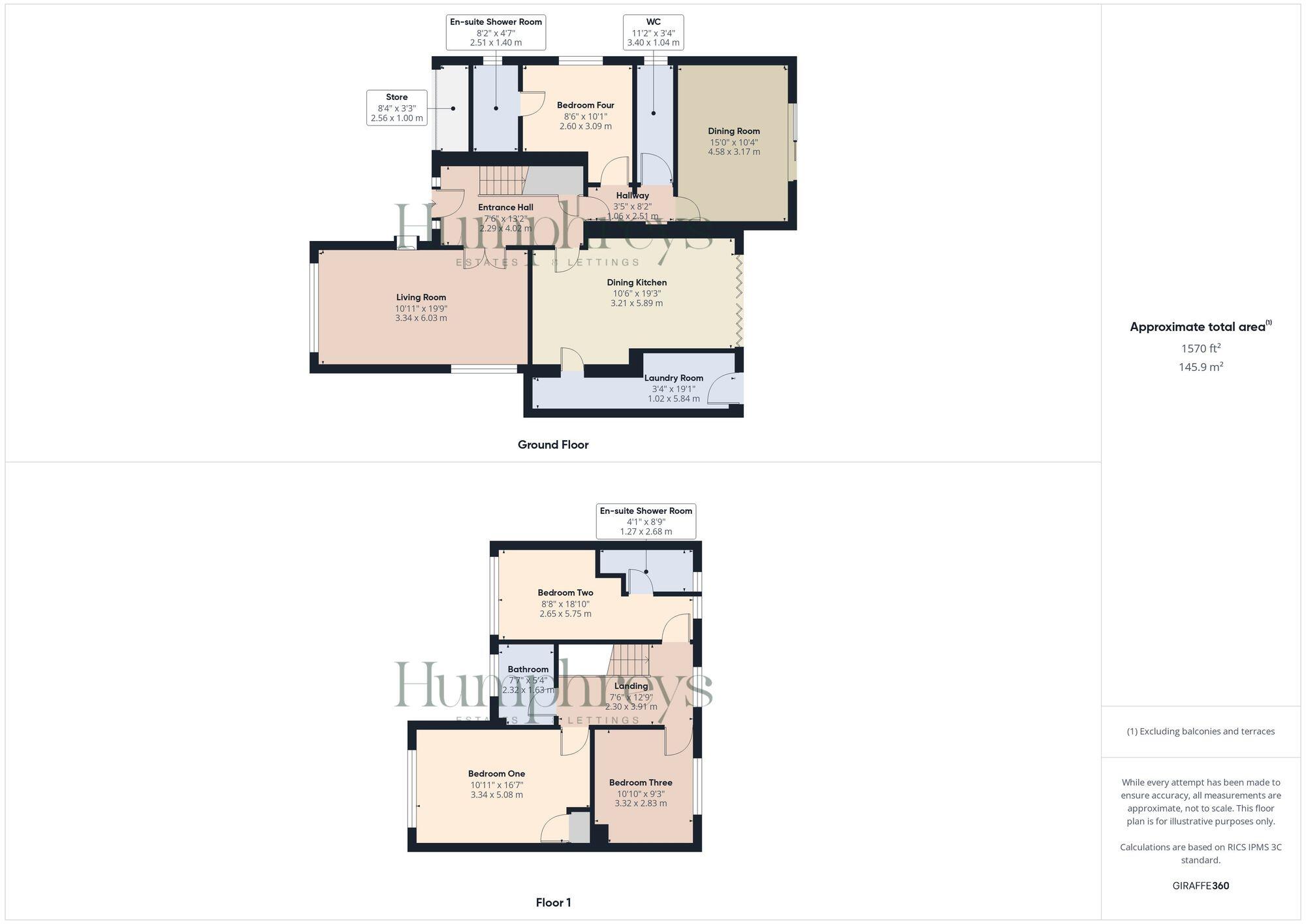Summary - 49 HOUGH GREEN CHESTER CH4 8JW
4 bed 3 bath Detached
Extended four-bed detached with modern kitchen and private garden backing onto Westminster Park.
Southerly garden backing onto Westminster Park
Four good-sized bedrooms; two en-suites plus family bathroom
Stunning modern kitchen with granite surfaces and bi-fold doors
Ground-floor bedroom formed from converted garage with en-suite
Long private driveway, integral store with electric roller door
Large enclosed landscaped rear garden ideal for families
EPC D; council tax rated expensive — consider running costs
Built c.1950–66; double glazing fitted post-2002, mains gas heating
Immaculately presented and extended, this four-bedroom detached home sits in a highly sought-after Hough Green position with a private southerly garden backing directly onto Westminster Park. The layout suits family life, with generous reception rooms, a stylish modern kitchen and useful ground-floor bedroom with en-suite formed from the former garage.
The heart of the house is the contemporary kitchen with granite surfaces and integrated appliances, opening via bi-folding doors to create a strong indoor–outdoor flow for entertaining and family days in the garden. A separate dining room and a spacious front living room provide flexible reception space, while a useful utility and downstairs cloakroom add practicality.
Upstairs offers three further double bedrooms including a large principal room and a guest bedroom with en-suite; all are served by a family bathroom. The long driveway, integral store with electric roller door, and landscaped, enclosed rear garden that adjoins the croquet lawn of Westminster Park add appeal for families who value outdoor space and recreation nearby.
Notable facts to consider: the property has an EPC rating of D and council tax is high. The home was constructed mid-20th century (c.1950–66) and has double glazing installed post-2002 and mains gas central heating; buyers should assess current energy and maintenance costs and any desired upgrades.
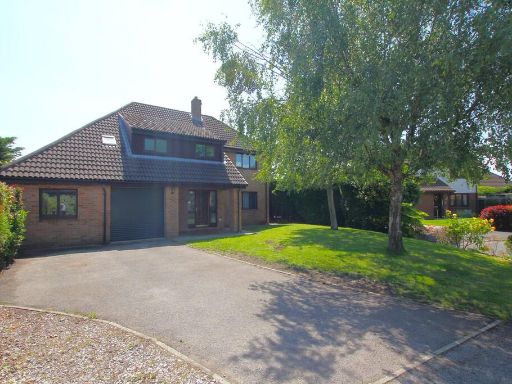 4 bedroom detached house for sale in Vincent Drive, CH4 — £625,000 • 4 bed • 3 bath • 2171 ft²
4 bedroom detached house for sale in Vincent Drive, CH4 — £625,000 • 4 bed • 3 bath • 2171 ft²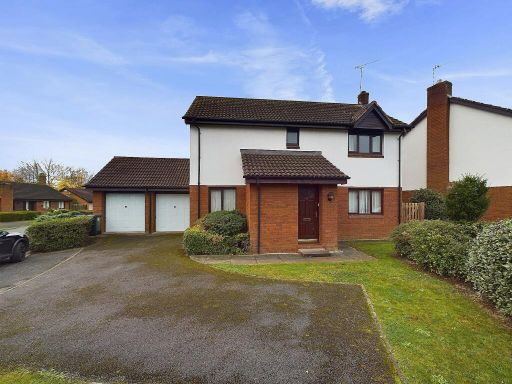 4 bedroom detached house for sale in Five Ashes Road, Chester, CH4 — £450,000 • 4 bed • 2 bath • 1386 ft²
4 bedroom detached house for sale in Five Ashes Road, Chester, CH4 — £450,000 • 4 bed • 2 bath • 1386 ft²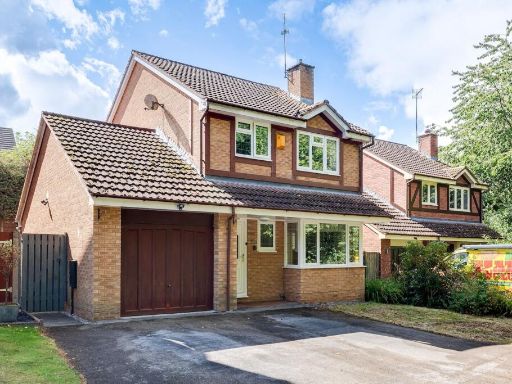 4 bedroom detached house for sale in Lupin Drive, Huntington, CH3 — £475,000 • 4 bed • 2 bath • 1109 ft²
4 bedroom detached house for sale in Lupin Drive, Huntington, CH3 — £475,000 • 4 bed • 2 bath • 1109 ft²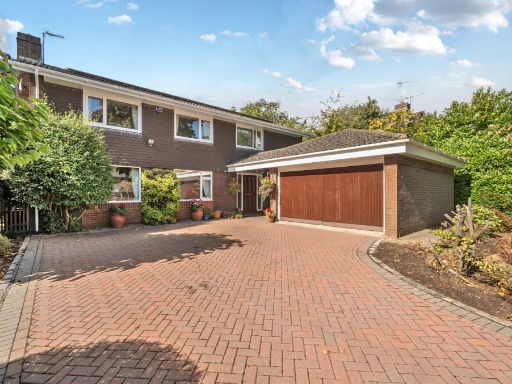 4 bedroom detached house for sale in Berkley Drive, Belgrave Park, Chester, CH4 — £750,000 • 4 bed • 2 bath • 2034 ft²
4 bedroom detached house for sale in Berkley Drive, Belgrave Park, Chester, CH4 — £750,000 • 4 bed • 2 bath • 2034 ft²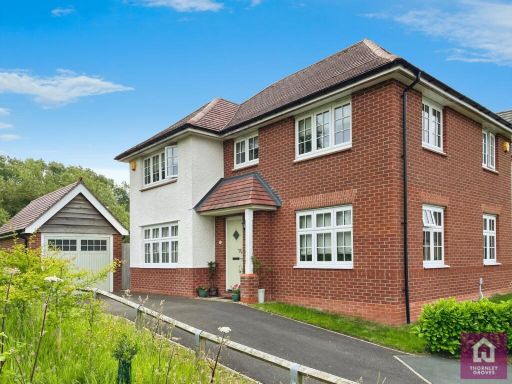 4 bedroom detached house for sale in Alanbrooke Road, Saighton, Chester, Cheshire, CH3 — £495,000 • 4 bed • 2 bath • 1532 ft²
4 bedroom detached house for sale in Alanbrooke Road, Saighton, Chester, Cheshire, CH3 — £495,000 • 4 bed • 2 bath • 1532 ft²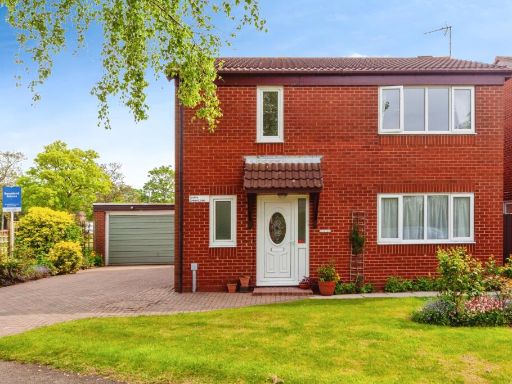 4 bedroom detached house for sale in Green Lane, Lache, Chester, Cheshire, CH4 — £300,000 • 4 bed • 1 bath • 1339 ft²
4 bedroom detached house for sale in Green Lane, Lache, Chester, Cheshire, CH4 — £300,000 • 4 bed • 1 bath • 1339 ft²