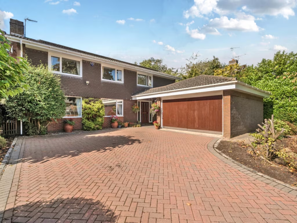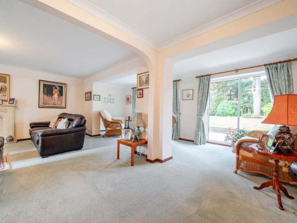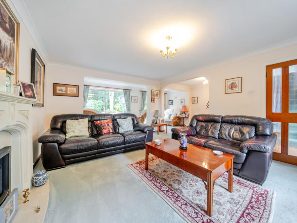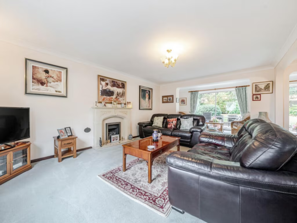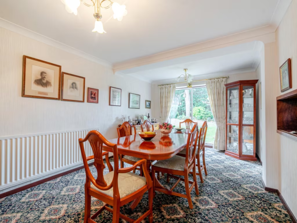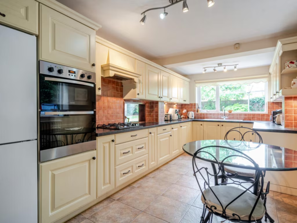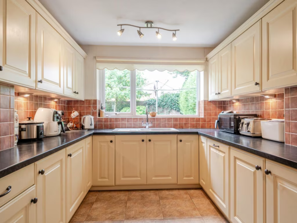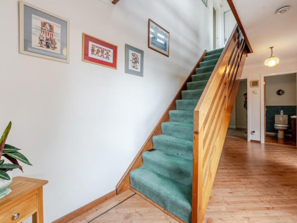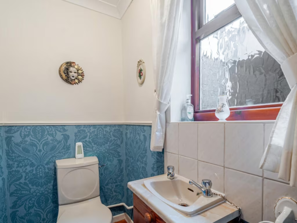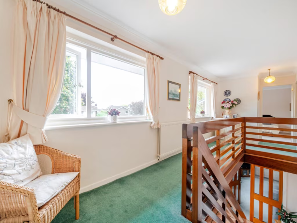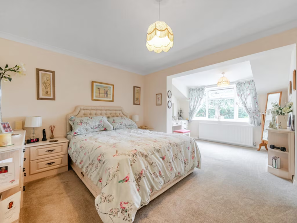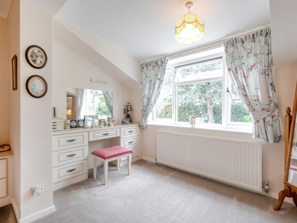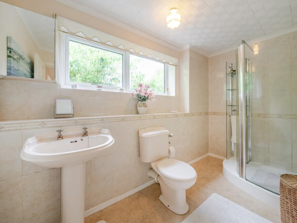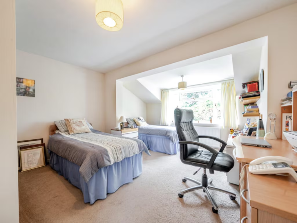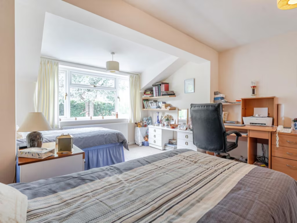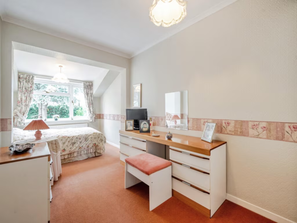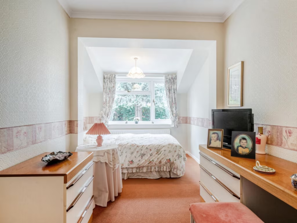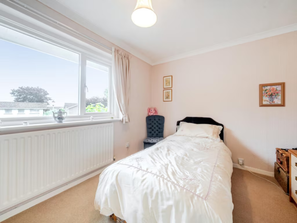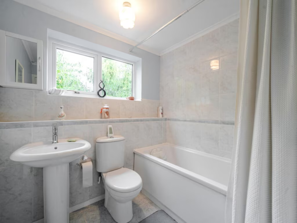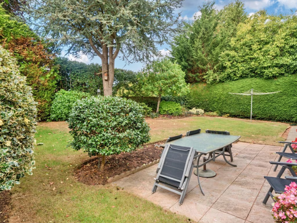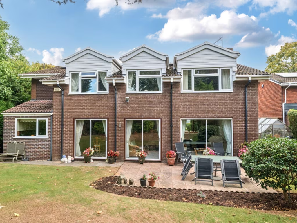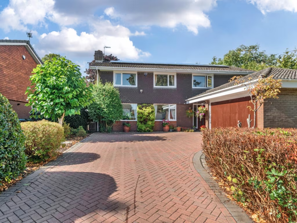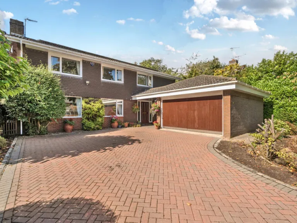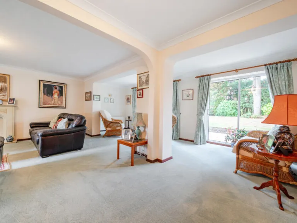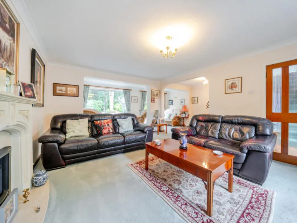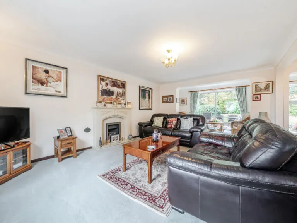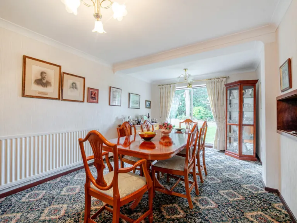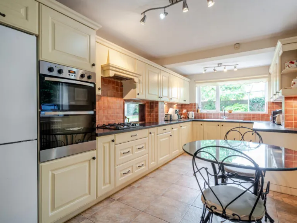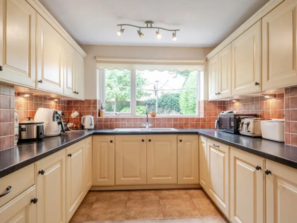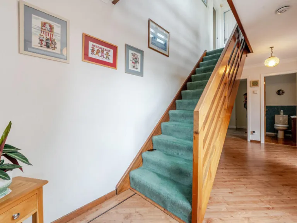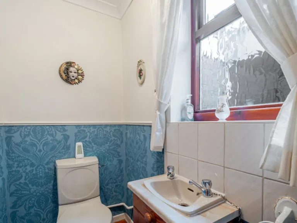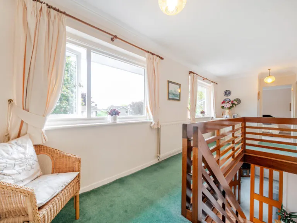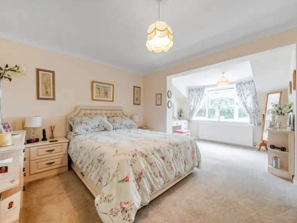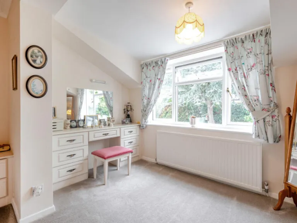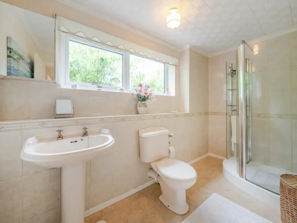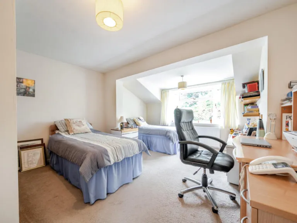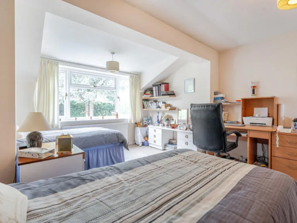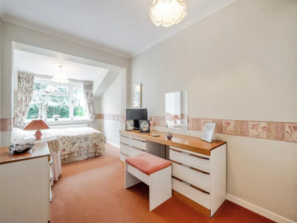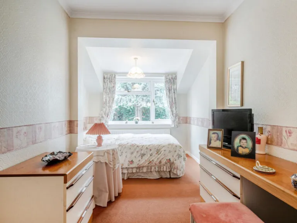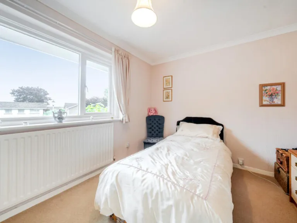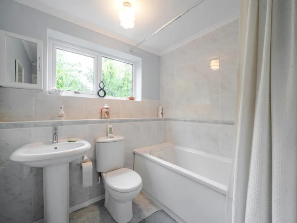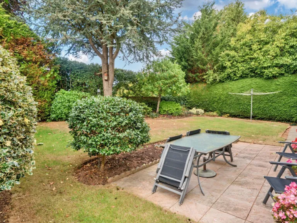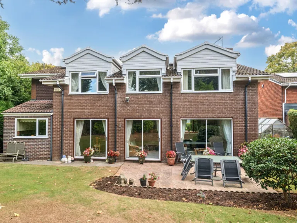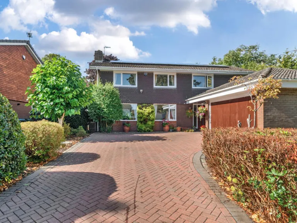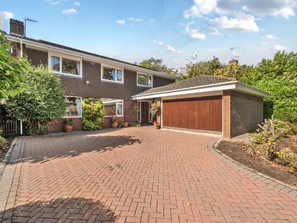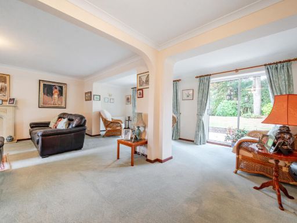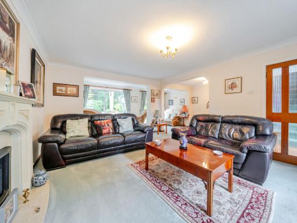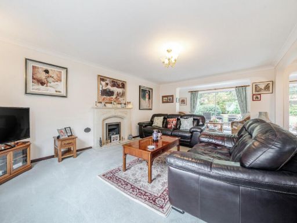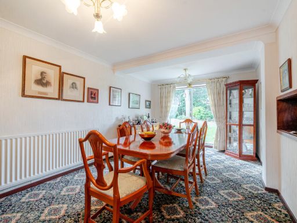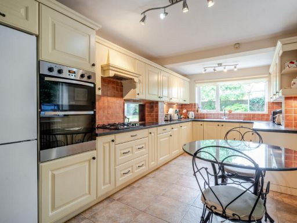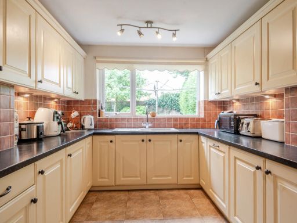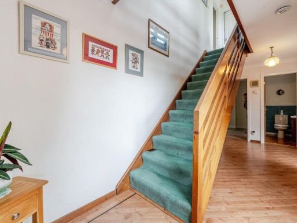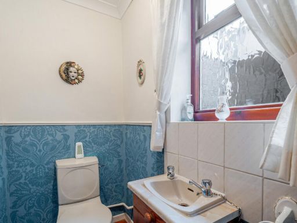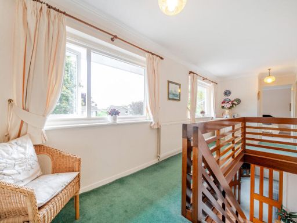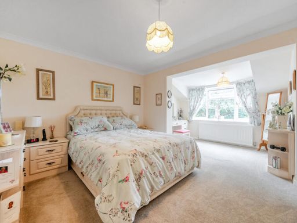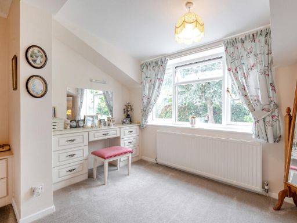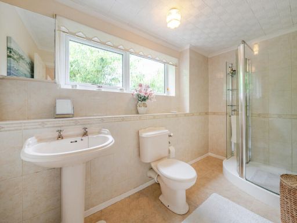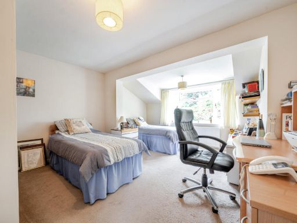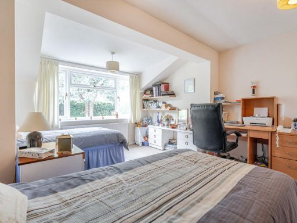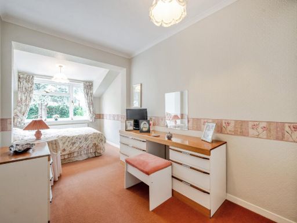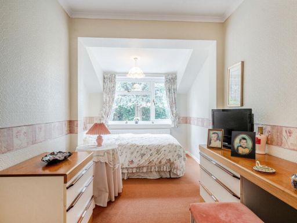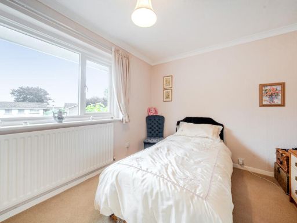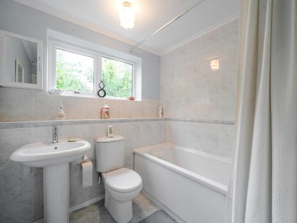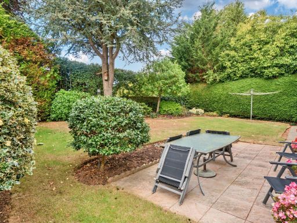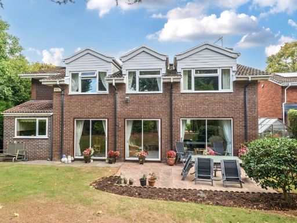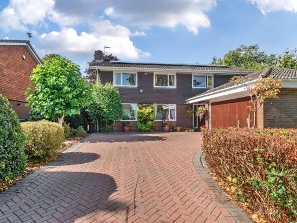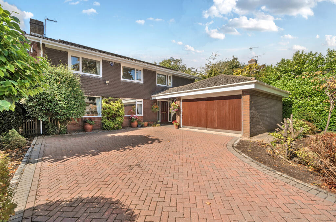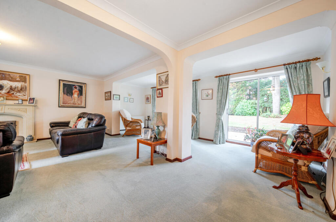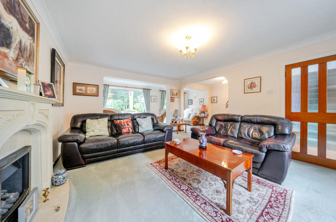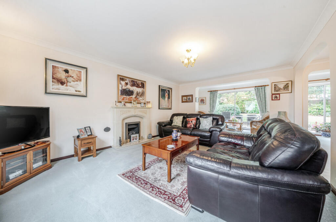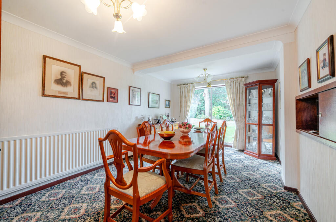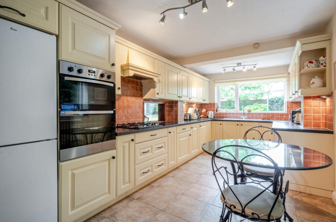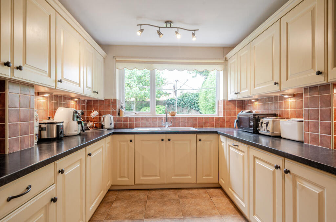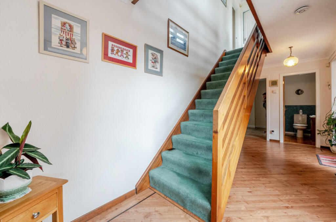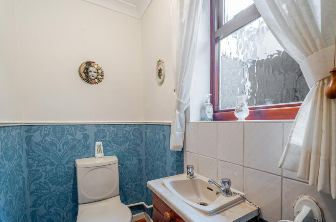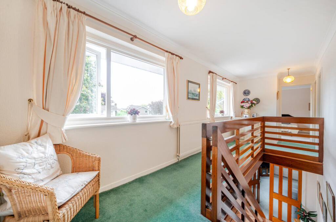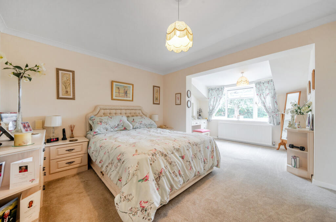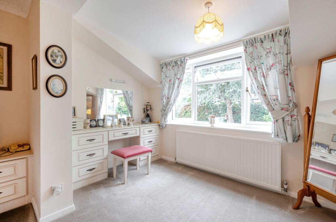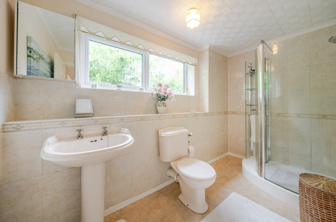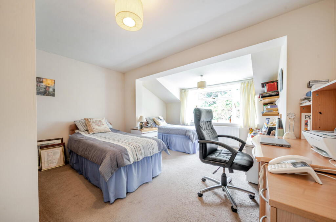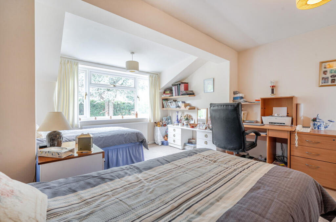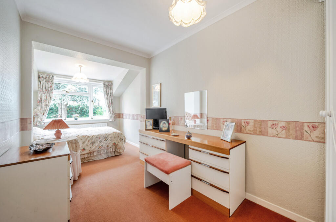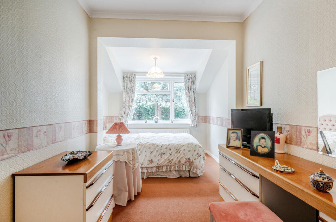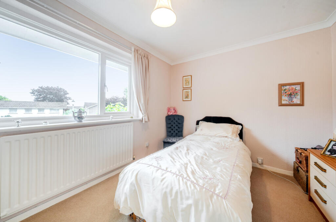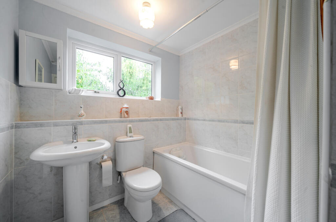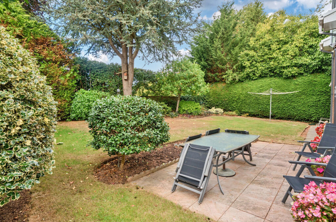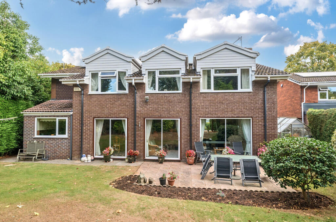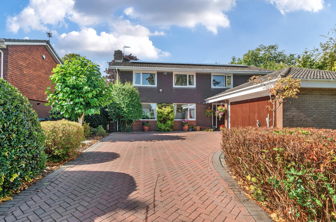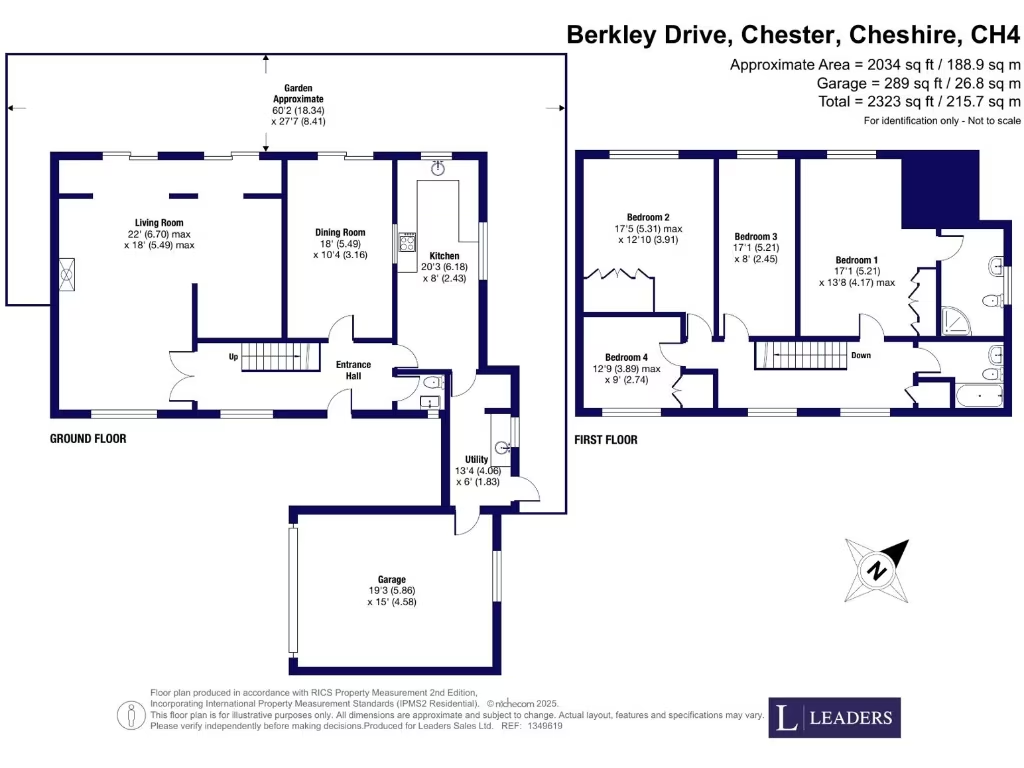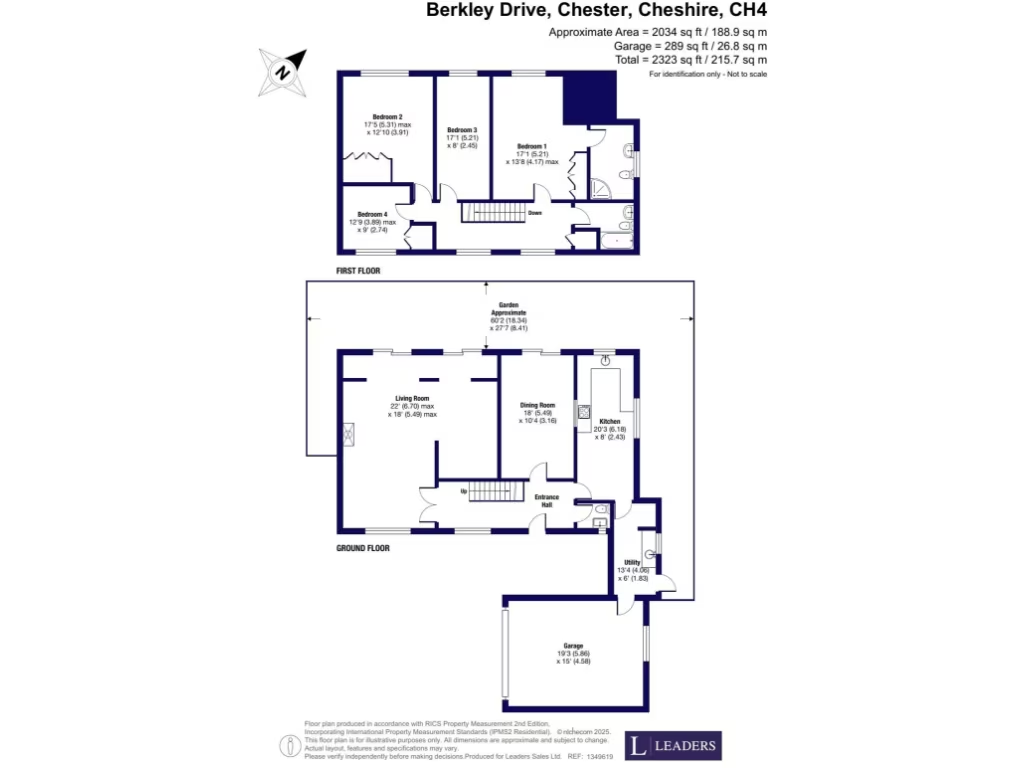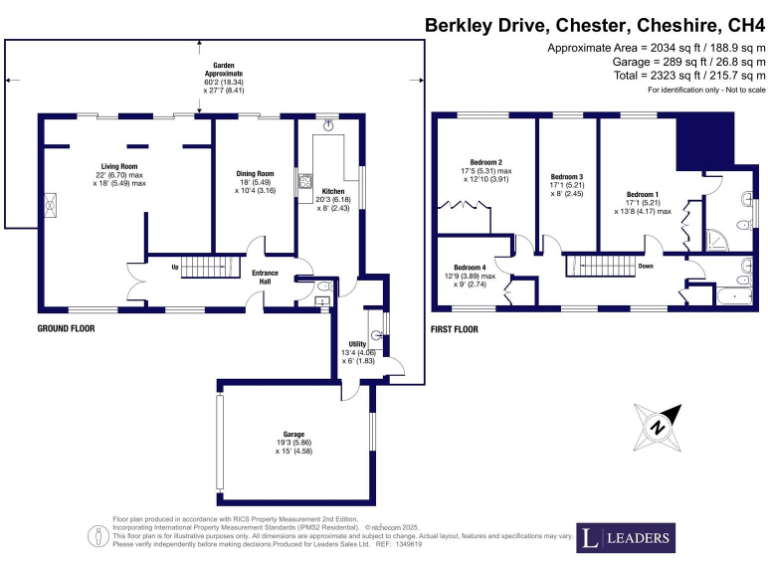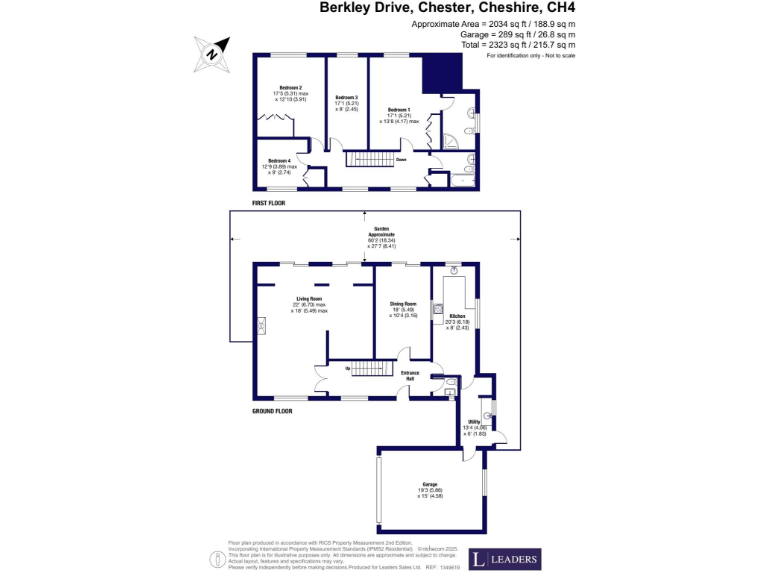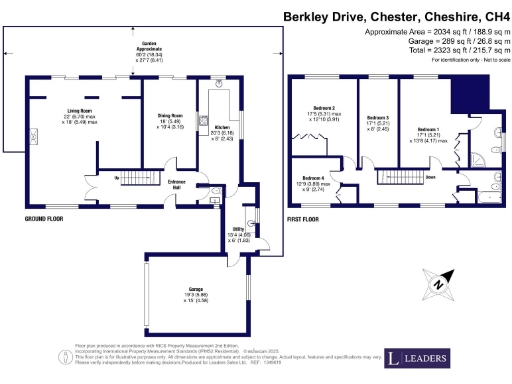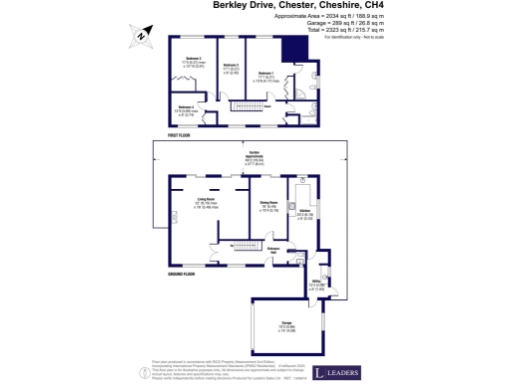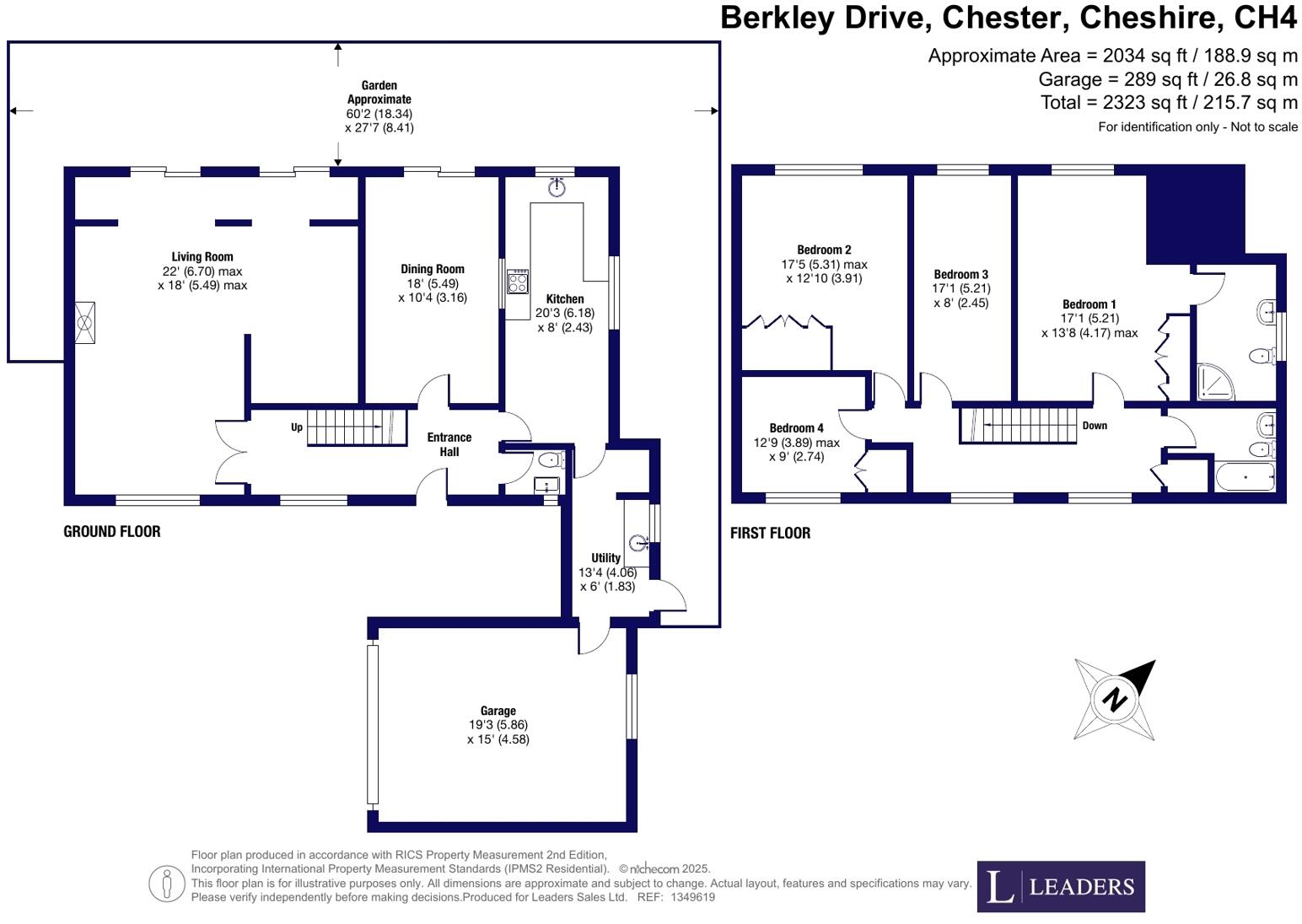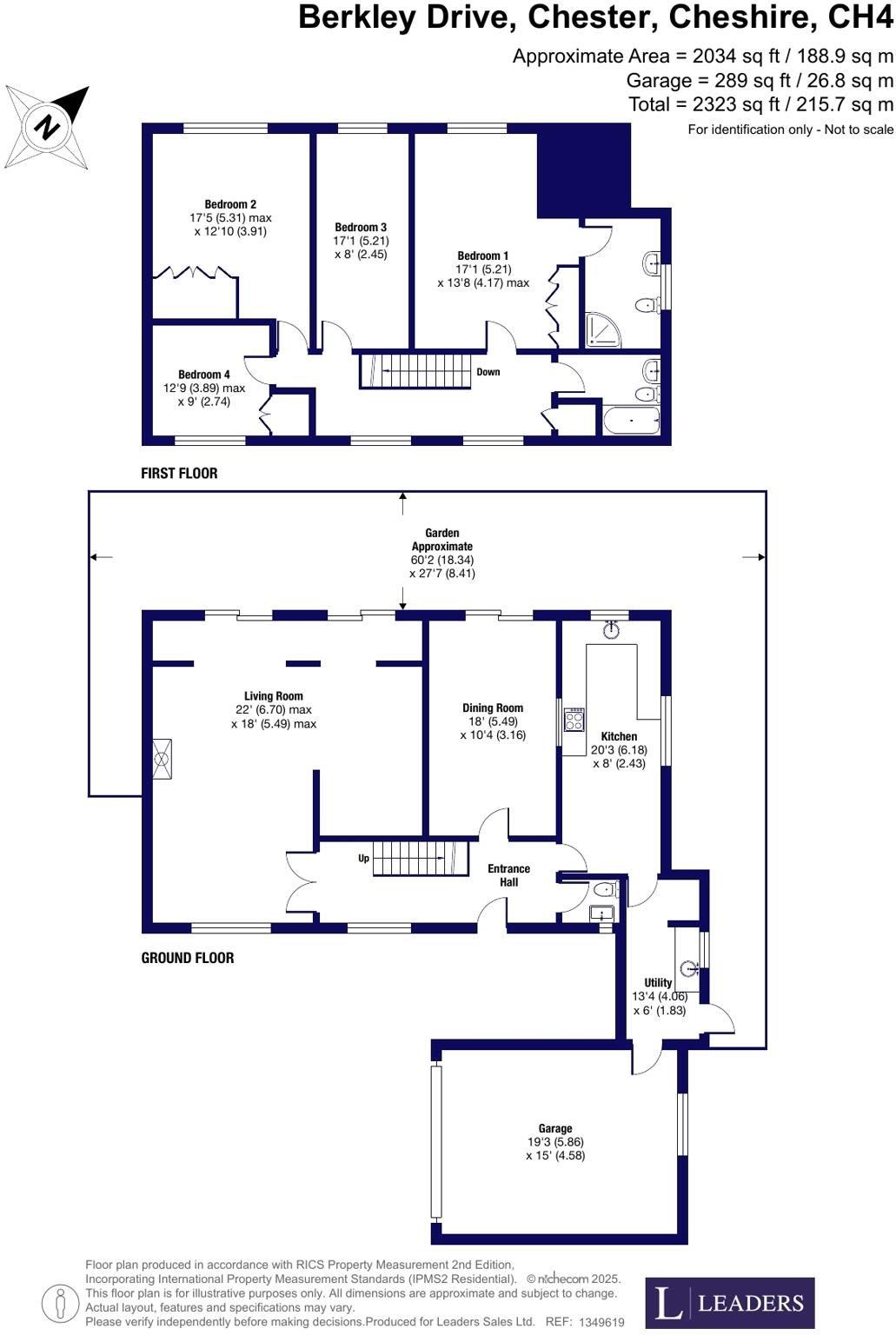Summary - Berkley Drive, Chester, Cheshire, CH4 CH4 7EL
4 bed 2 bath Detached
Large four-bedroom family house with double garage and private garden.
Spacious detached family home, approx 2,034 sq ft
This substantial four-bedroom detached house in Belgrave Park offers generous family living across some 2,034 sq ft. The layout includes a through living room and separate dining area that open toward the rear garden, plus a fitted kitchen and practical utility room — comfortable spaces for everyday life and entertaining. A double garage and driveway provide secure parking and storage.
Bedrooms are all doubles, with an en suite to the principal room and a family bathroom, making the home well suited to families needing space and flexibility. The property is double-glazed (improvements fitted after 2002) and heated by a mains gas boiler with radiators, offering reliable, familiar systems.
Notable practical points: the house dates from the late 1960s/early 1970s and has cavity walls assumed to be without added insulation, so there is scope — and likely benefit — in upgrading insulation or other energy-efficiency measures. Routine updating of services and finishes may be required to match contemporary standards. Council tax banding is not provided.
Set in a very low-crime, affluent suburb with good schools nearby and fast broadband, the home sits on a large plot with a private garden — an appealing package for buyers seeking space, convenience and the potential to improve value through targeted refurbishment.
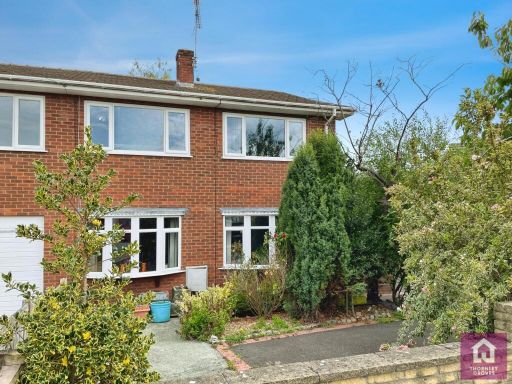 4 bedroom semi-detached house for sale in Becketts Lane, Boughton, Chester, CH3 — £440,000 • 4 bed • 2 bath • 1736 ft²
4 bedroom semi-detached house for sale in Becketts Lane, Boughton, Chester, CH3 — £440,000 • 4 bed • 2 bath • 1736 ft²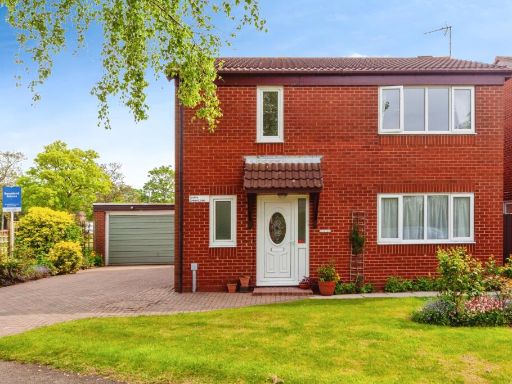 4 bedroom detached house for sale in Green Lane, Lache, Chester, Cheshire, CH4 — £300,000 • 4 bed • 1 bath • 1339 ft²
4 bedroom detached house for sale in Green Lane, Lache, Chester, Cheshire, CH4 — £300,000 • 4 bed • 1 bath • 1339 ft²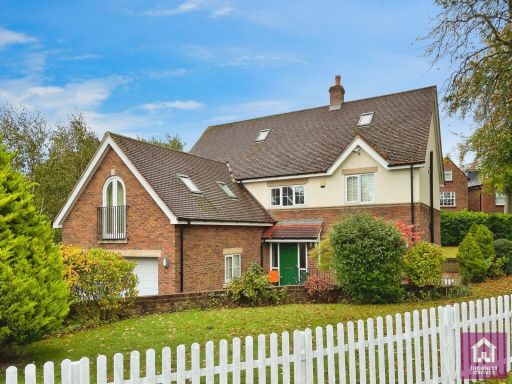 5 bedroom detached house for sale in Hough Green, Chester, CH4 — £699,000 • 5 bed • 3 bath • 2667 ft²
5 bedroom detached house for sale in Hough Green, Chester, CH4 — £699,000 • 5 bed • 3 bath • 2667 ft²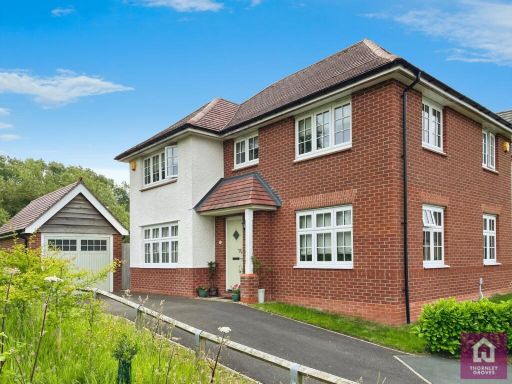 4 bedroom detached house for sale in Alanbrooke Road, Saighton, Chester, Cheshire, CH3 — £495,000 • 4 bed • 2 bath • 1532 ft²
4 bedroom detached house for sale in Alanbrooke Road, Saighton, Chester, Cheshire, CH3 — £495,000 • 4 bed • 2 bath • 1532 ft²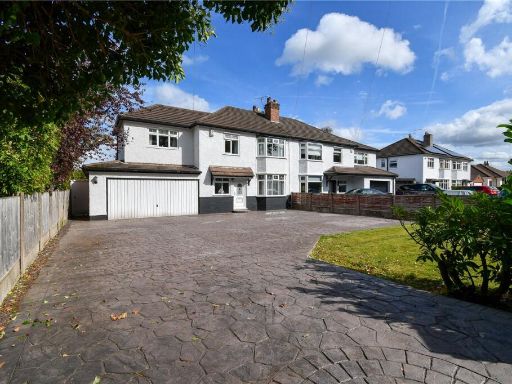 4 bedroom semi-detached house for sale in Chester Road, Great Sutton, Ellesmere Port, CH66 — £410,000 • 4 bed • 1 bath • 1995 ft²
4 bedroom semi-detached house for sale in Chester Road, Great Sutton, Ellesmere Port, CH66 — £410,000 • 4 bed • 1 bath • 1995 ft²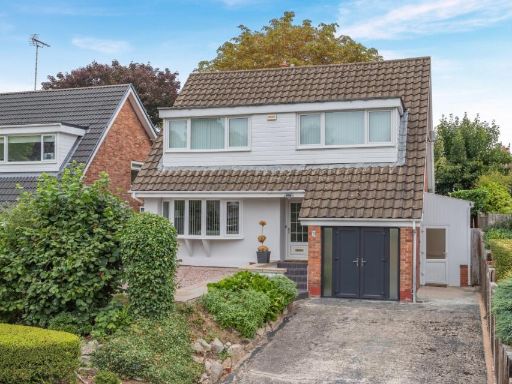 4 bedroom detached house for sale in Lansdowne Grove, Chester, Cheshire, CH4 — £450,000 • 4 bed • 1 bath • 1596 ft²
4 bedroom detached house for sale in Lansdowne Grove, Chester, Cheshire, CH4 — £450,000 • 4 bed • 1 bath • 1596 ft²