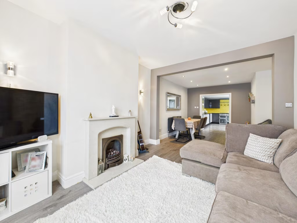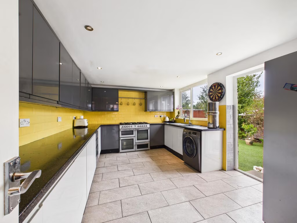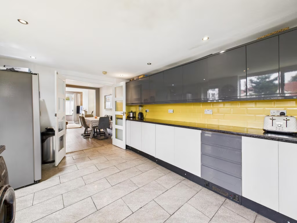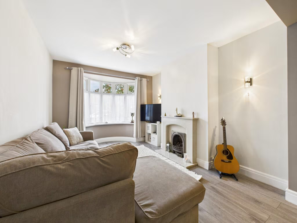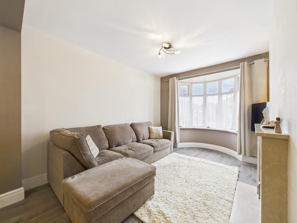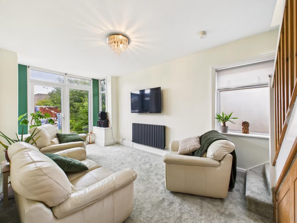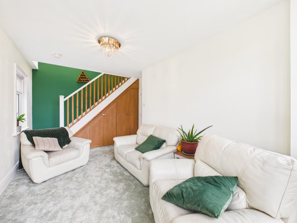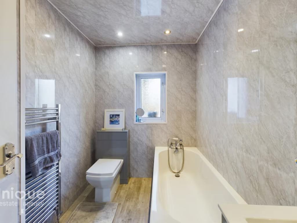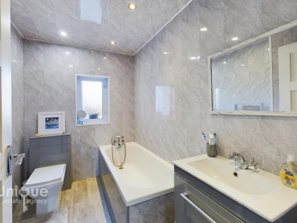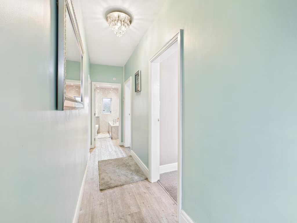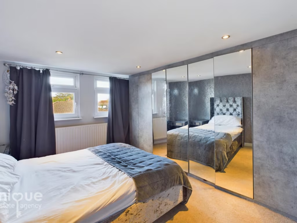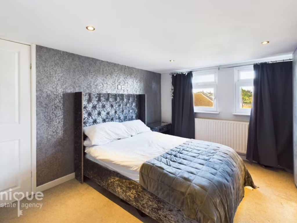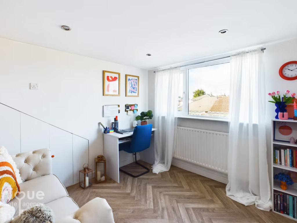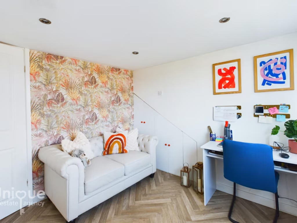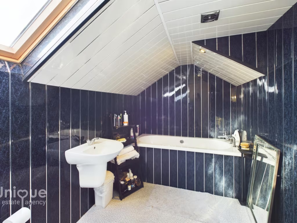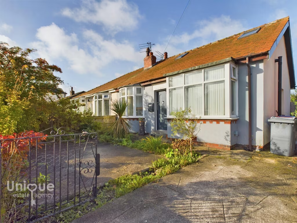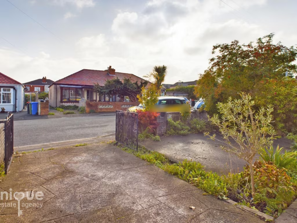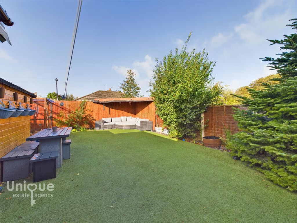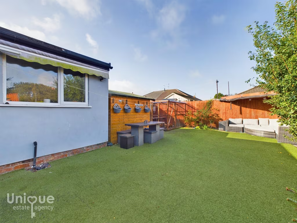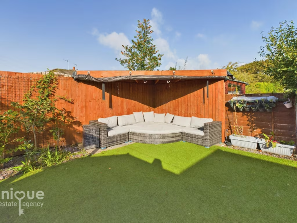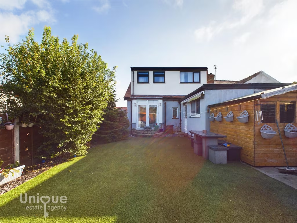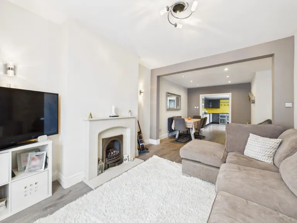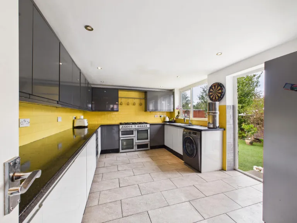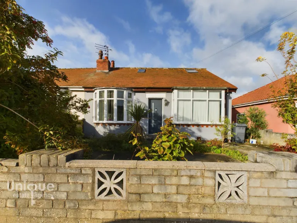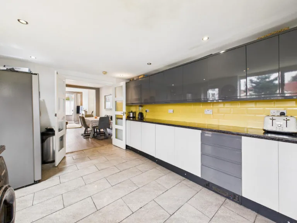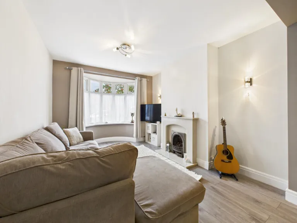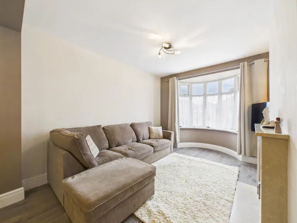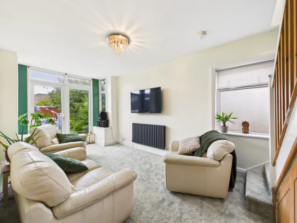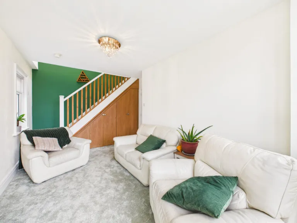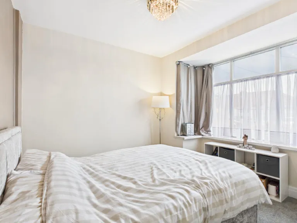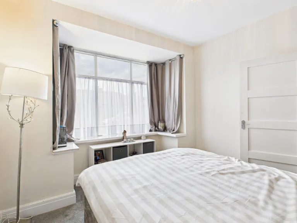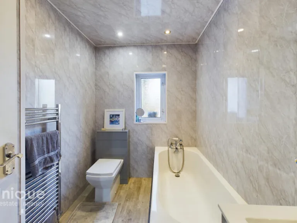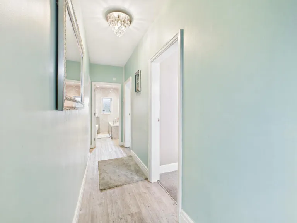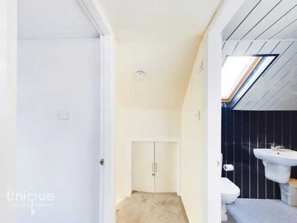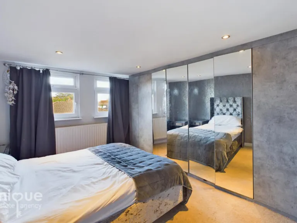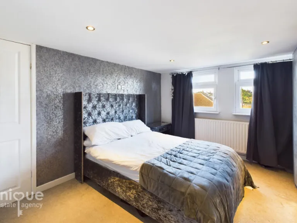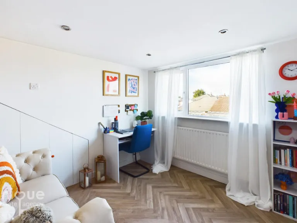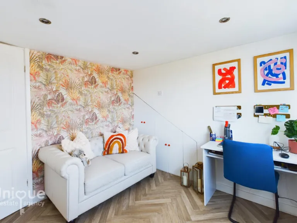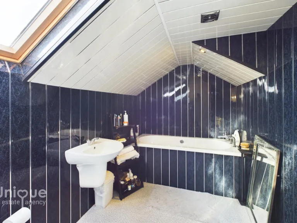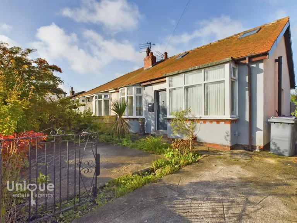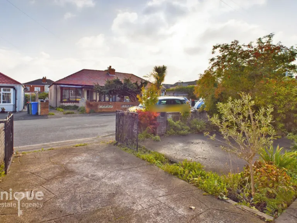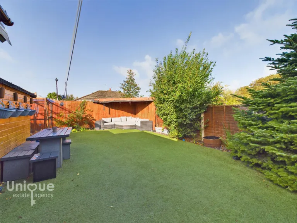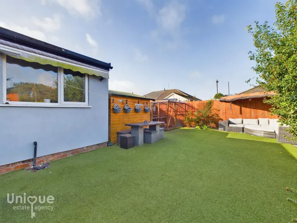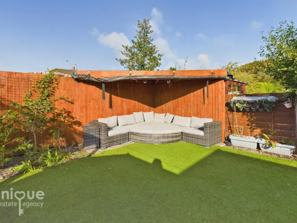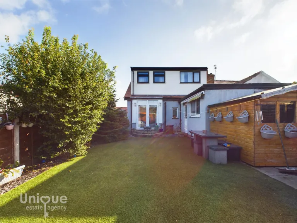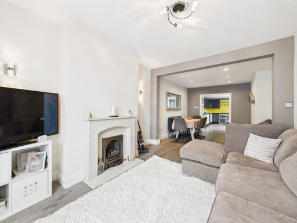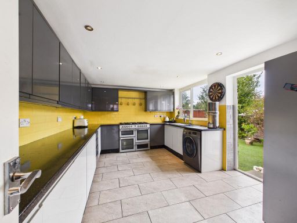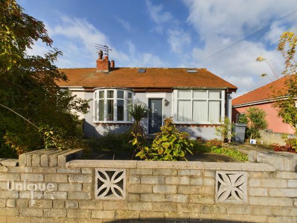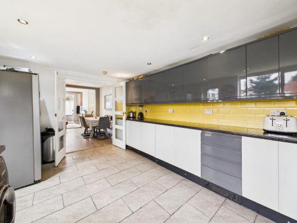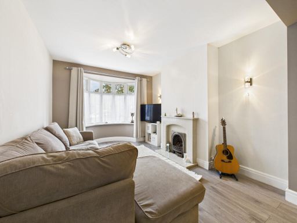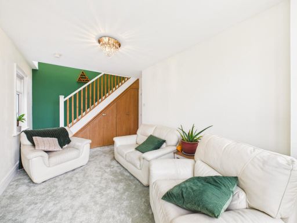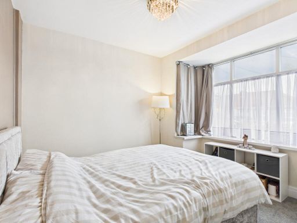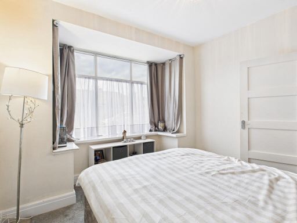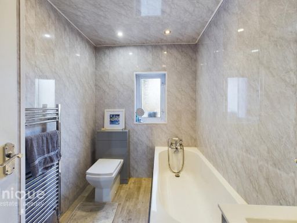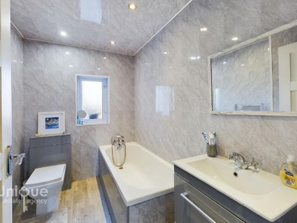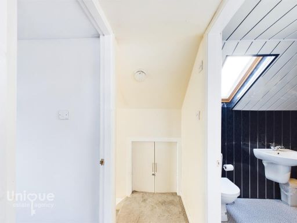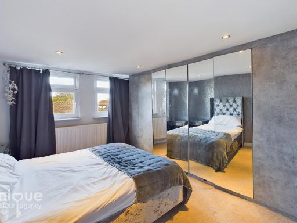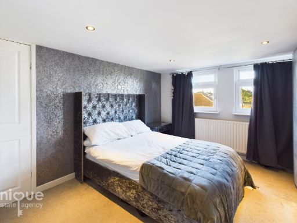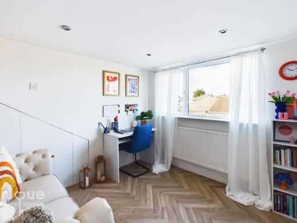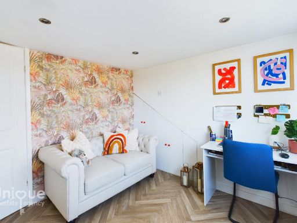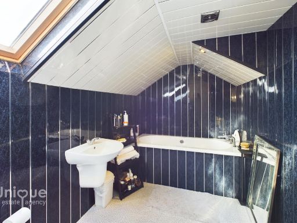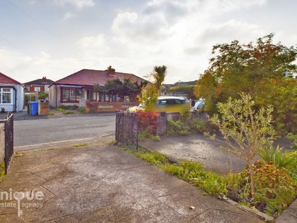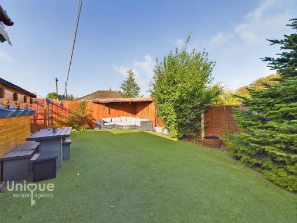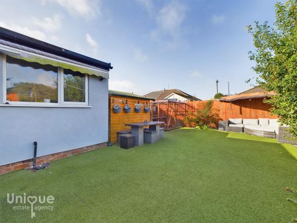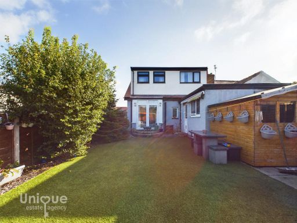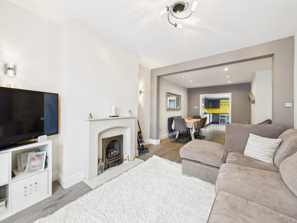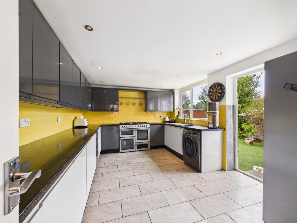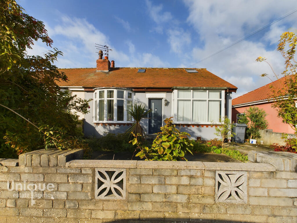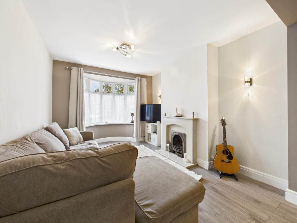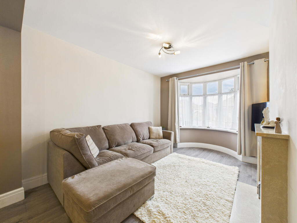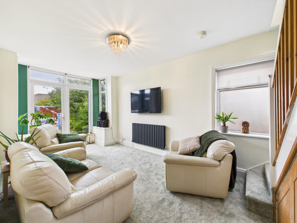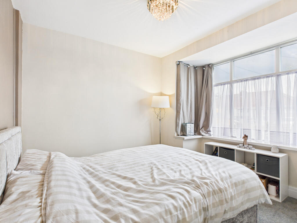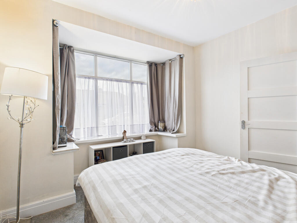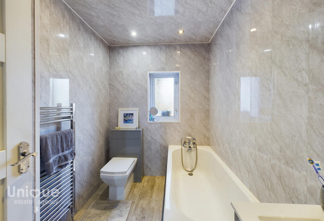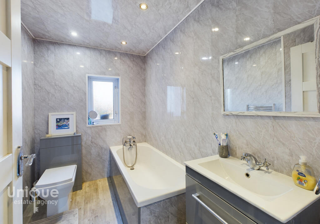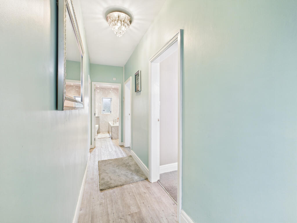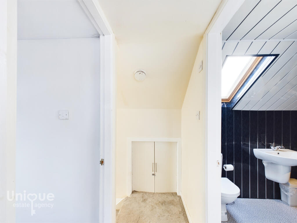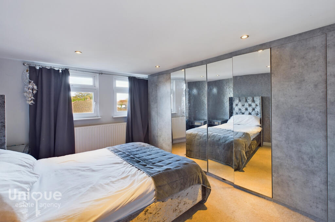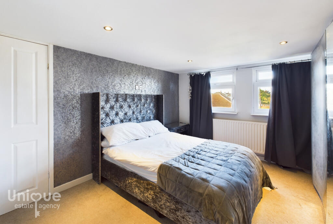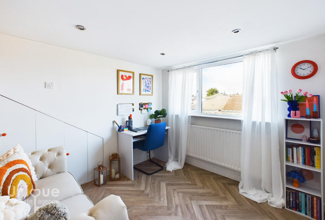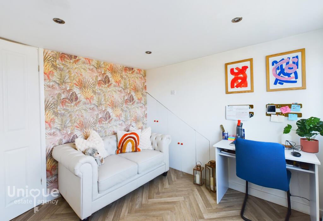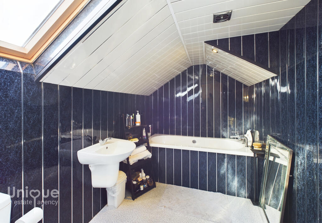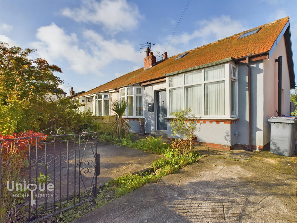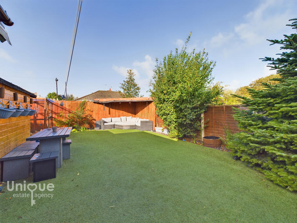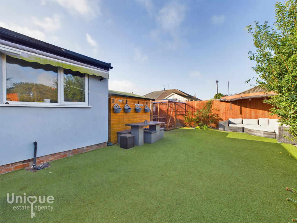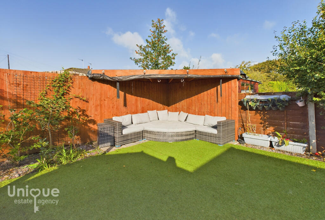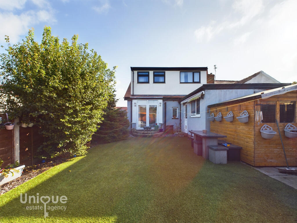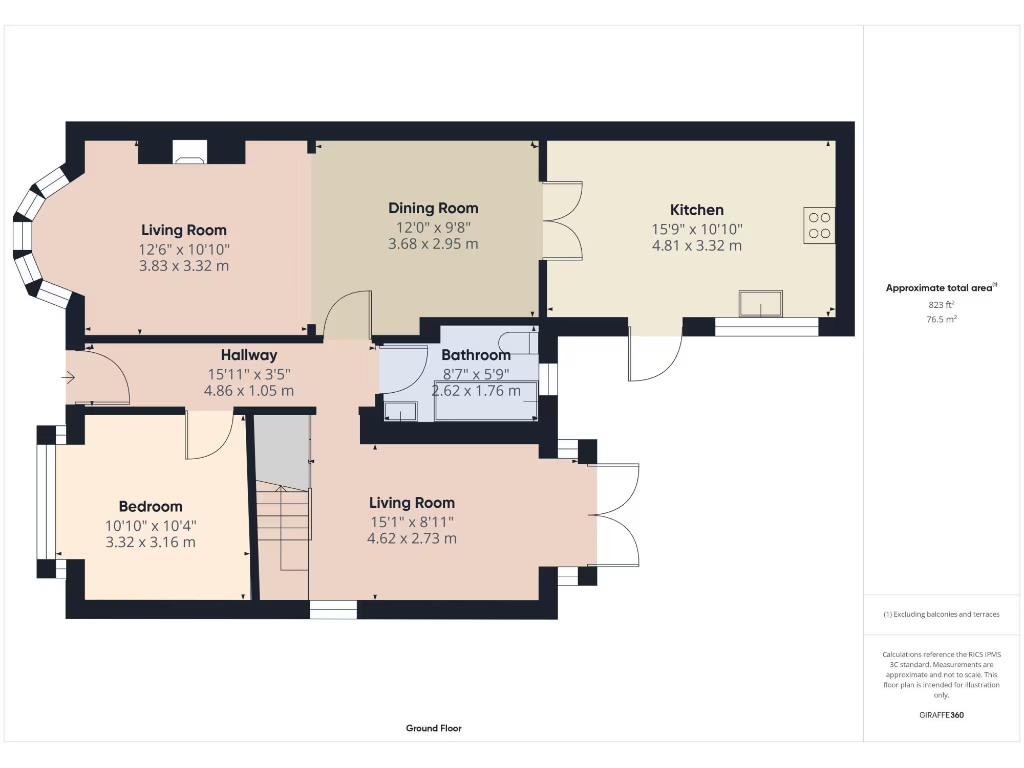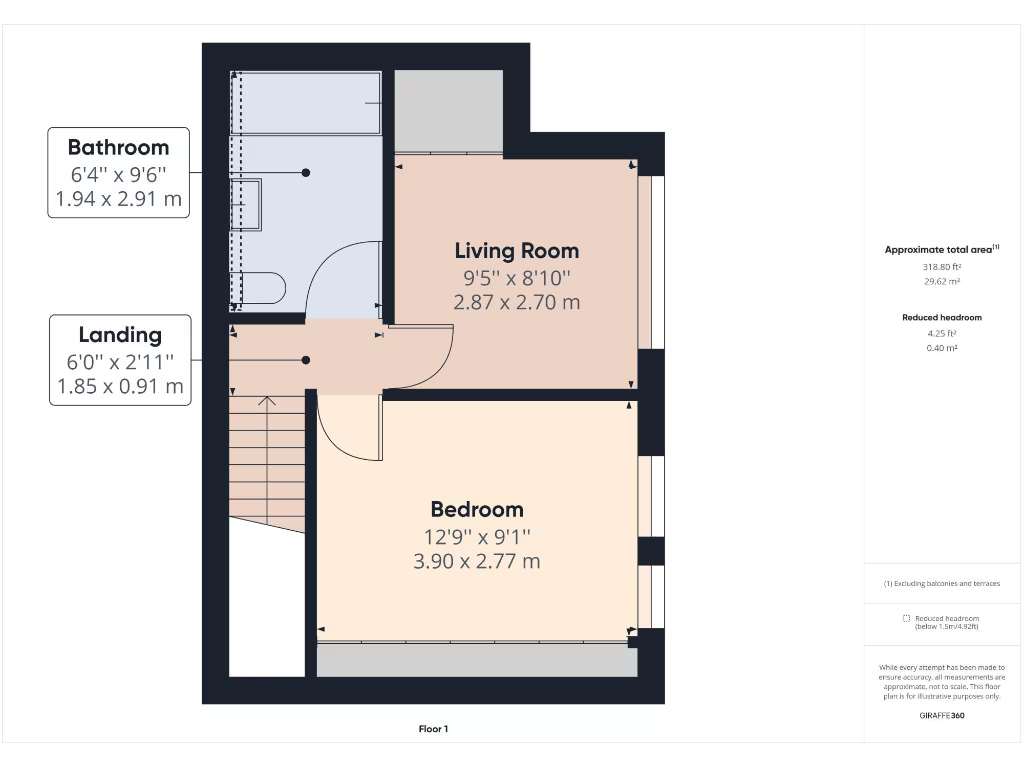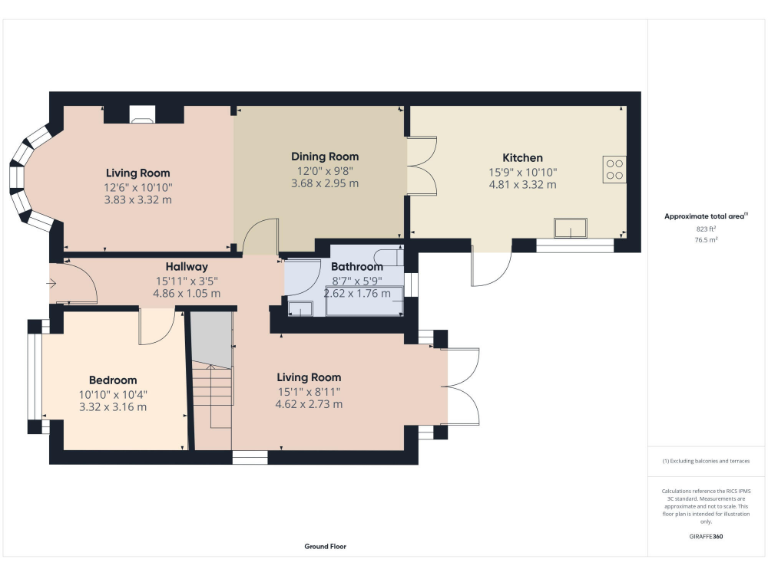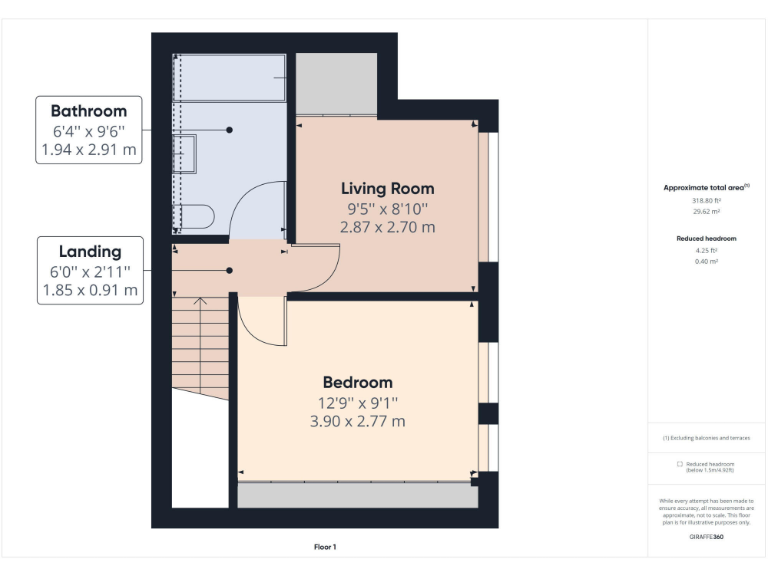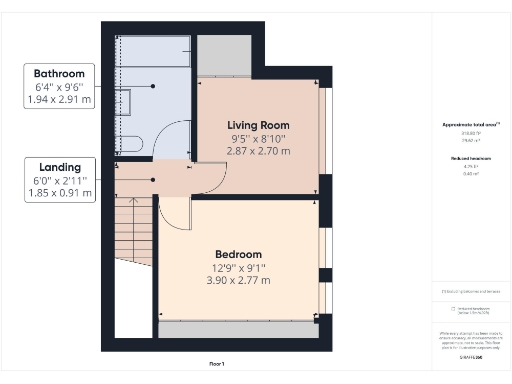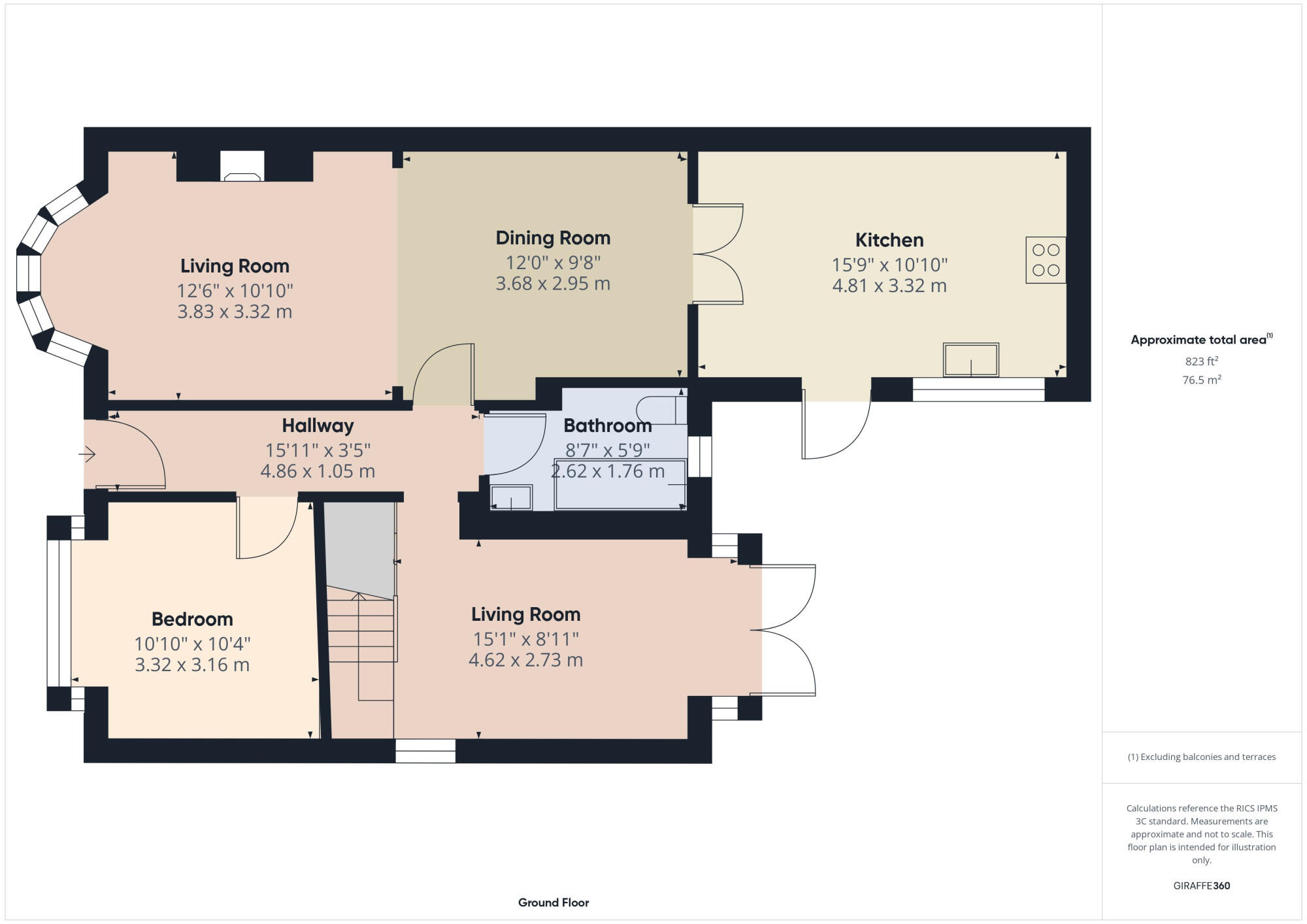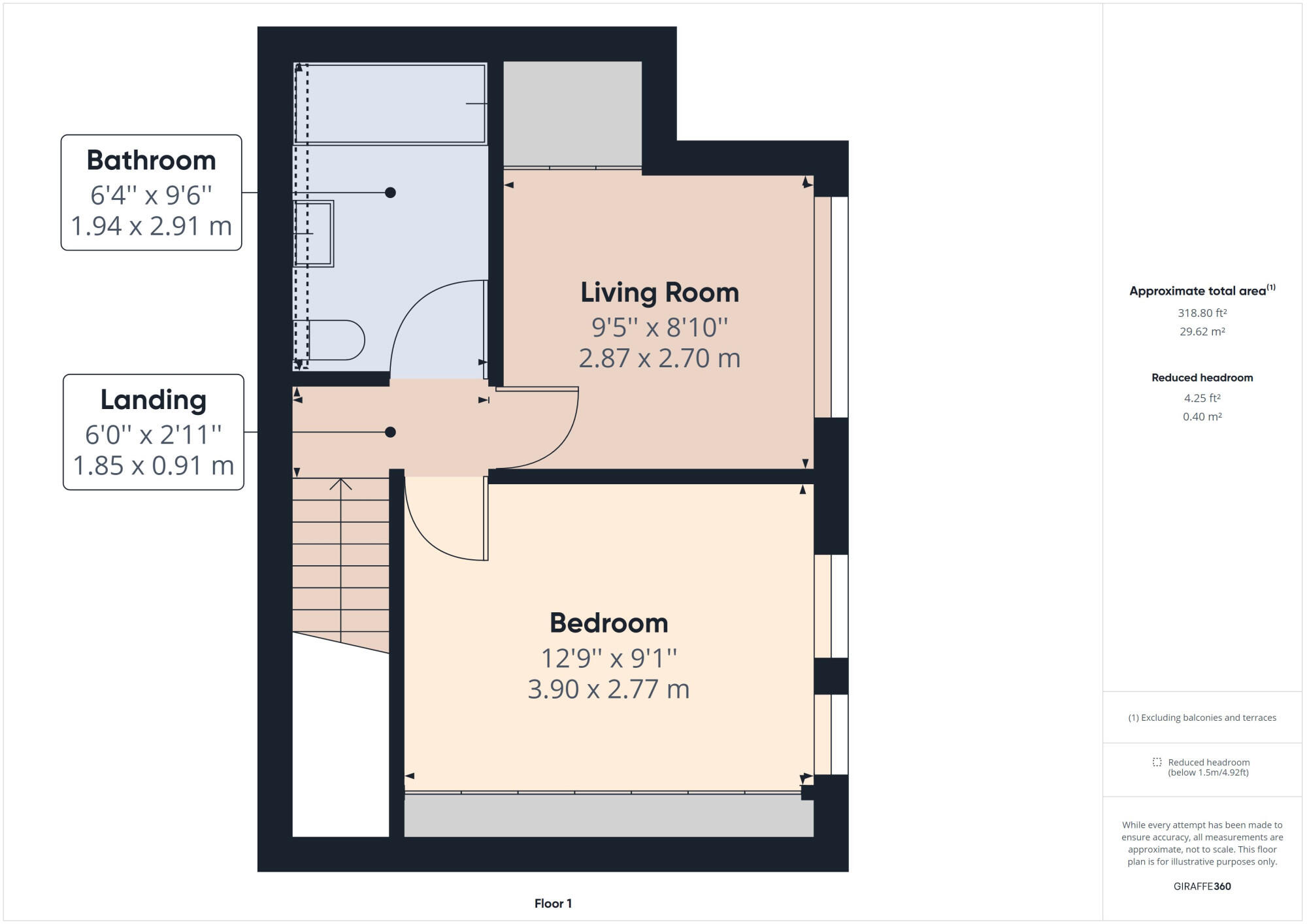Summary - 18 ROSSENDALE AVENUE NORTH THORNTON-CLEVELEYS FY5 4NT
3 bed 2 bath Bungalow
Ready-to-live-in family home with spacious garden and modern kitchen.
Three double bedrooms including ground-floor bedroom
Extended modern fitted kitchen with integrated appliances
Open-plan lounge/diner plus separate lounge with garden access
Two newly fitted bathrooms, one on ground floor
Generous rear garden, mature borders, large storage shed
Gated driveway provides off-street parking for several cars
Modest internal size (~69 sqm / 743 sq ft) for a family home
Older double glazing and uninsulated cavity walls may need upgrading
This extended three-bedroom dormer bungalow offers a practical family layout with modern updates and immediate move-in appeal. The ground floor has a generous open-plan living and dining area that flows to an extended contemporary fitted kitchen, while a separate lounge opens to the generous enclosed rear garden — ideal for children and pets. Two newly fitted bathrooms and three double bedrooms provide flexible family sleeping space.
Externally the property benefits from a gated driveway providing off-street parking, a decent plot with mature borders, shed and enclosed animal run. Broadband and mobile signals are strong and the location places good primary and secondary schools, shops and local amenities within easy reach, with transport links nearby.
Buyers should note the home’s modest overall internal size (approximately 69 sqm / 743 sq ft) compared with other family houses. Construction details indicate cavity walls without added insulation and older double glazing installed before 2002, so buyers wishing to improve energy efficiency should factor possible insulation and window upgrades into future costs. The wider area records higher crime levels than average, which some purchasers will want to investigate further.
Offered freehold at £225,000 with low council tax band, this property suits families seeking a ready-to-live-in home with scope to enhance energy performance and personalise interior finishes.
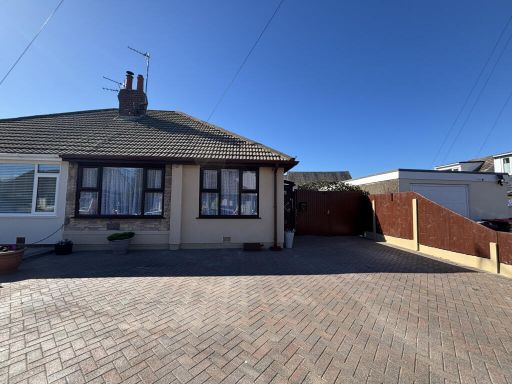 3 bedroom bungalow for sale in Trunnah Gardens, Thornton, FY5 — £189,950 • 3 bed • 1 bath • 924 ft²
3 bedroom bungalow for sale in Trunnah Gardens, Thornton, FY5 — £189,950 • 3 bed • 1 bath • 924 ft²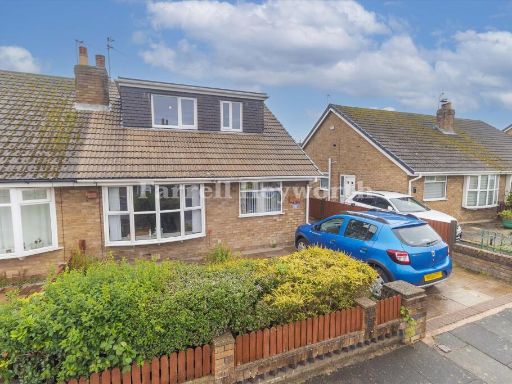 3 bedroom bungalow for sale in Elmwood Drive, Thornton Cleveleys, FY5 — £225,000 • 3 bed • 2 bath • 746 ft²
3 bedroom bungalow for sale in Elmwood Drive, Thornton Cleveleys, FY5 — £225,000 • 3 bed • 2 bath • 746 ft²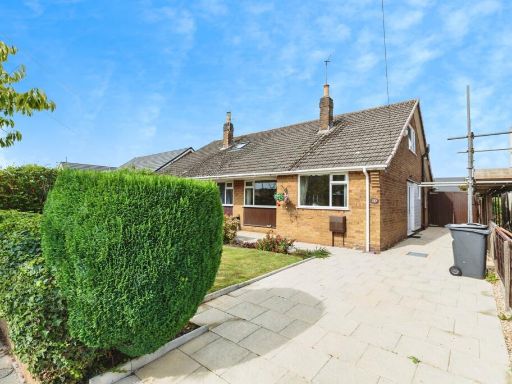 3 bedroom semi-detached house for sale in Wordsworth Avenue, THORNTON-CLEVELEYS, Lancashire, FY5 — £185,000 • 3 bed • 1 bath • 1289 ft²
3 bedroom semi-detached house for sale in Wordsworth Avenue, THORNTON-CLEVELEYS, Lancashire, FY5 — £185,000 • 3 bed • 1 bath • 1289 ft²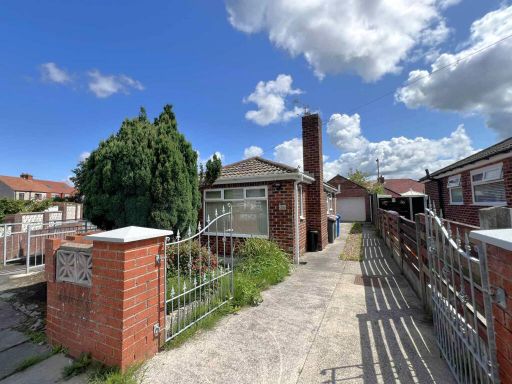 3 bedroom bungalow for sale in Glenmore Avenue, Thornton, FY5 — £180,000 • 3 bed • 1 bath • 797 ft²
3 bedroom bungalow for sale in Glenmore Avenue, Thornton, FY5 — £180,000 • 3 bed • 1 bath • 797 ft²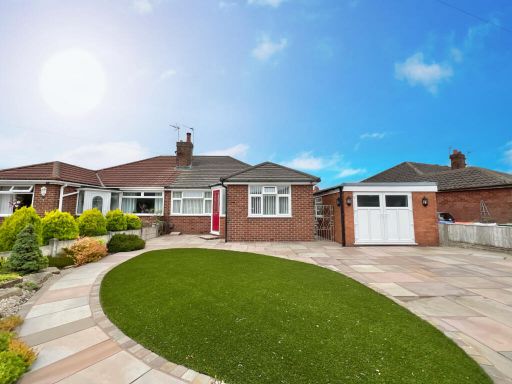 3 bedroom bungalow for sale in Balmoral Place, Thornton, FY5 — £280,000 • 3 bed • 2 bath • 1257 ft²
3 bedroom bungalow for sale in Balmoral Place, Thornton, FY5 — £280,000 • 3 bed • 2 bath • 1257 ft²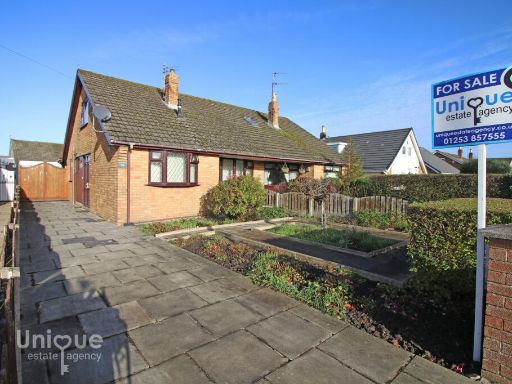 3 bedroom bungalow for sale in Wordsworth Avenue, Thornton-Cleveleys, FY5 — £195,000 • 3 bed • 1 bath
3 bedroom bungalow for sale in Wordsworth Avenue, Thornton-Cleveleys, FY5 — £195,000 • 3 bed • 1 bath