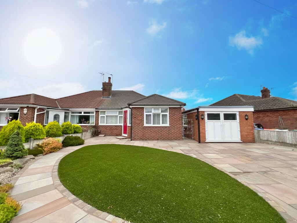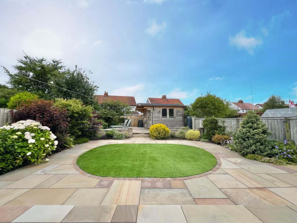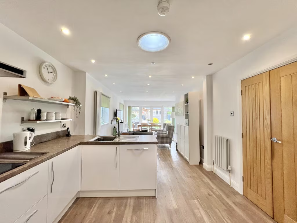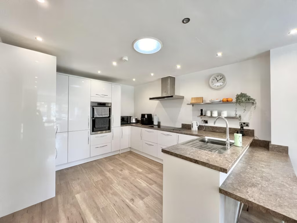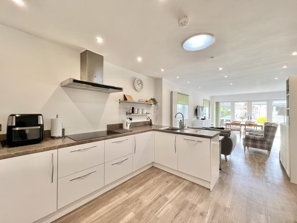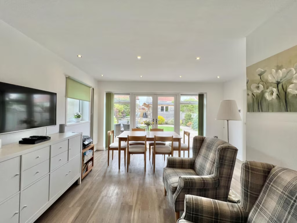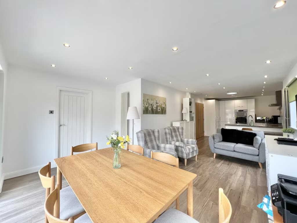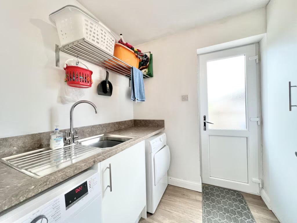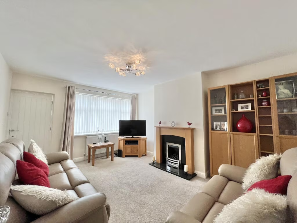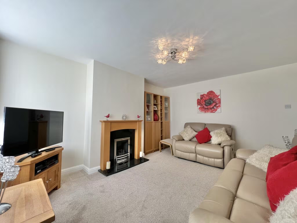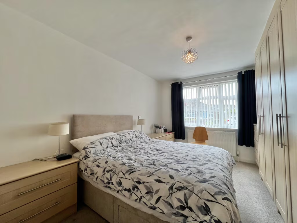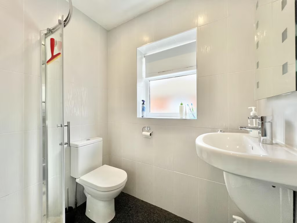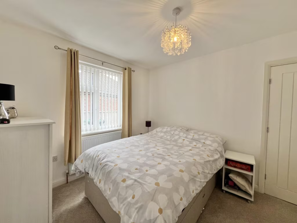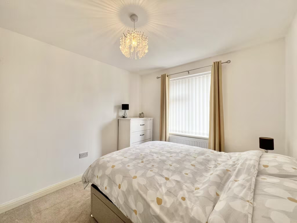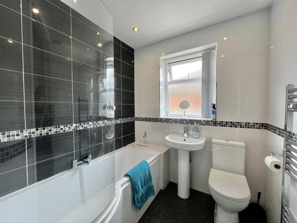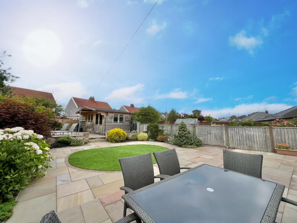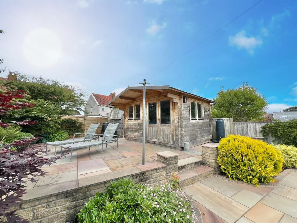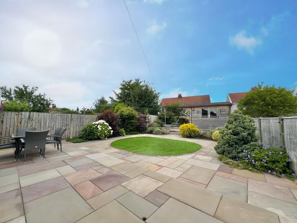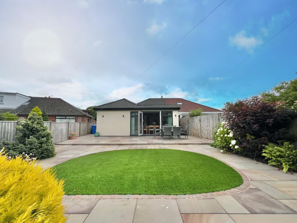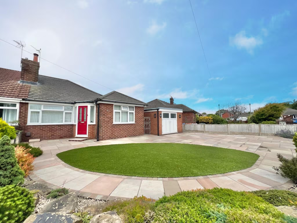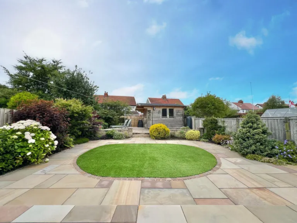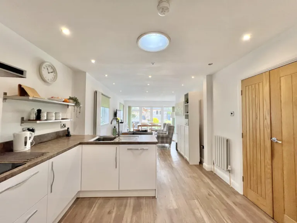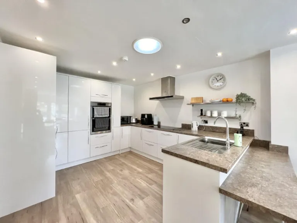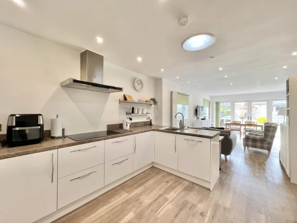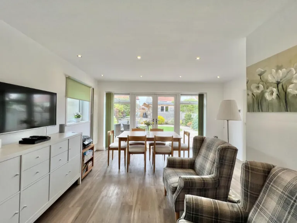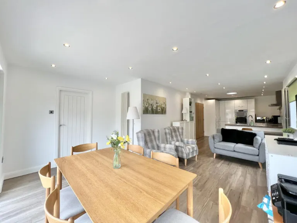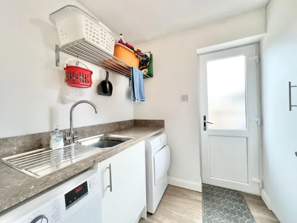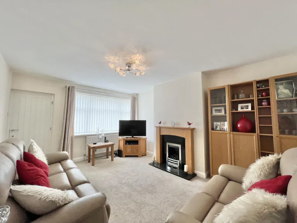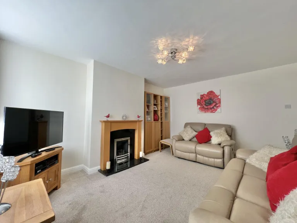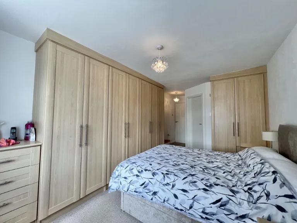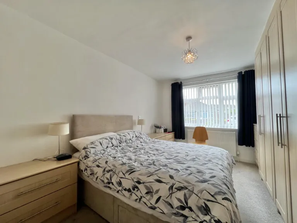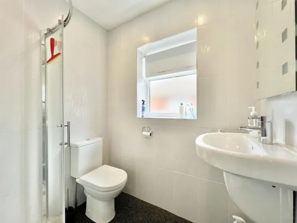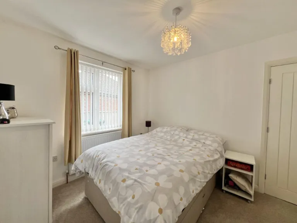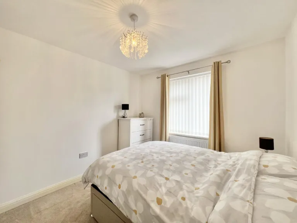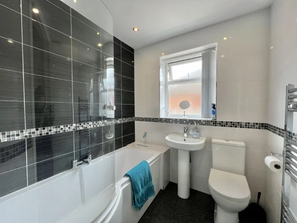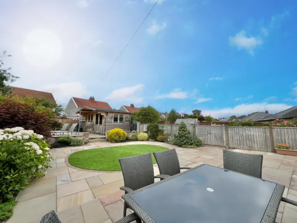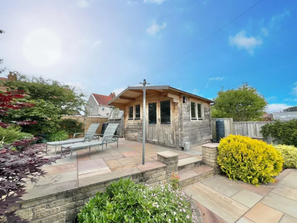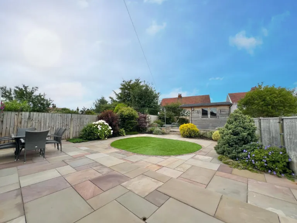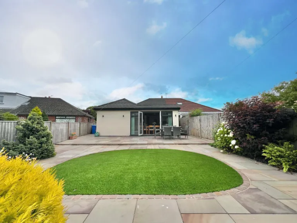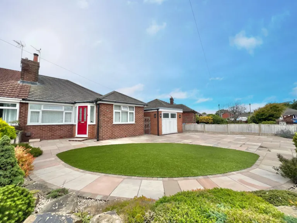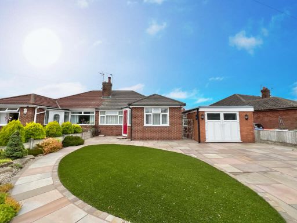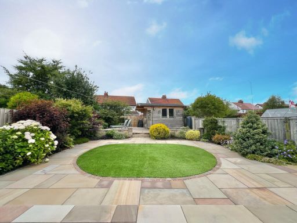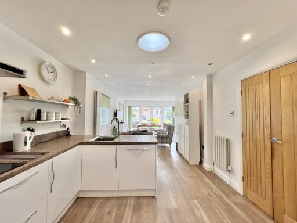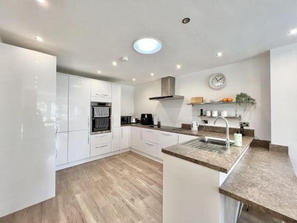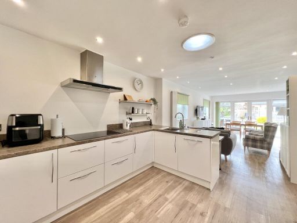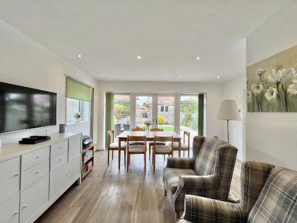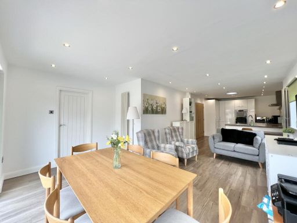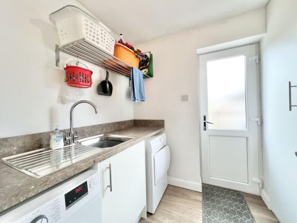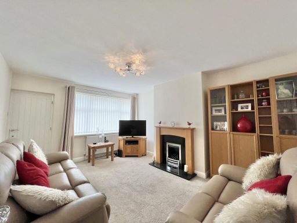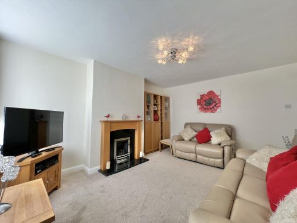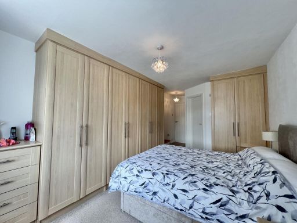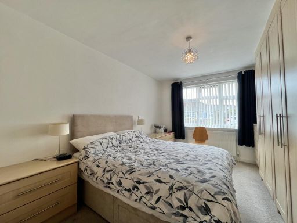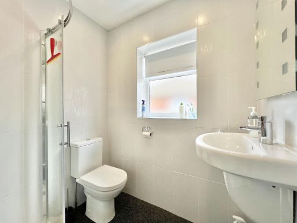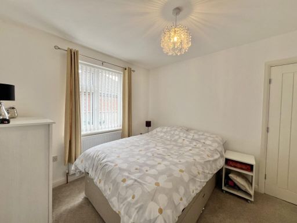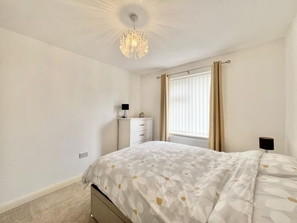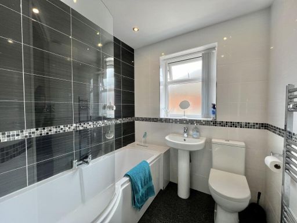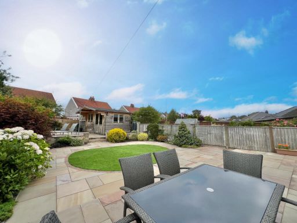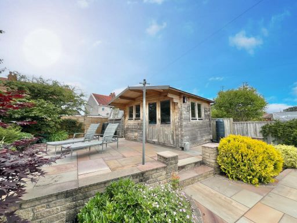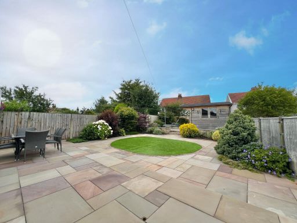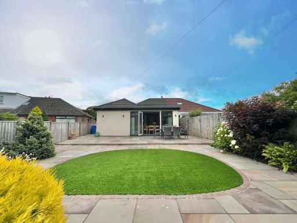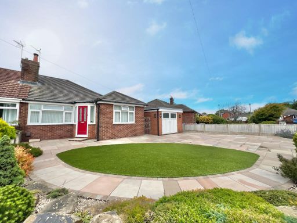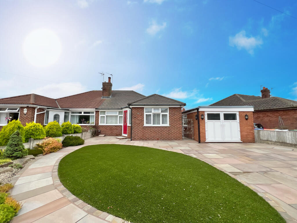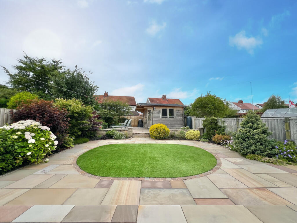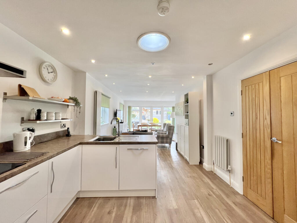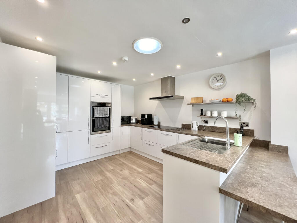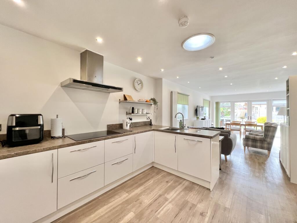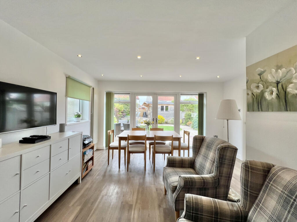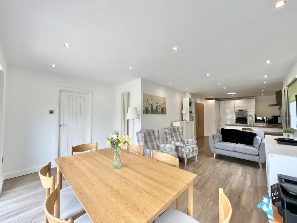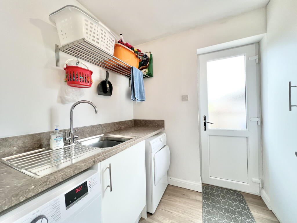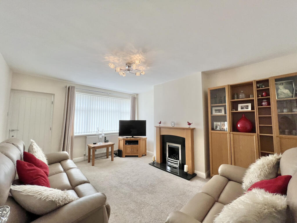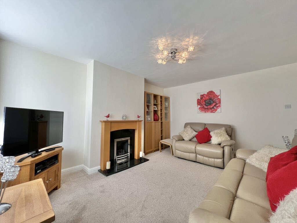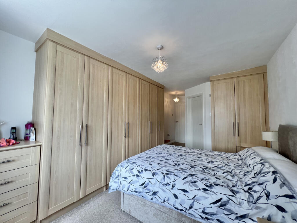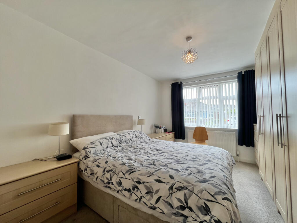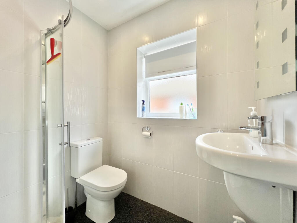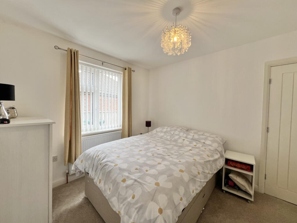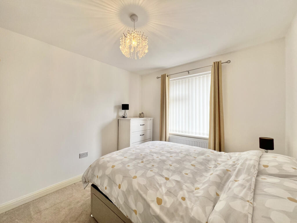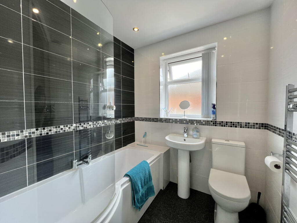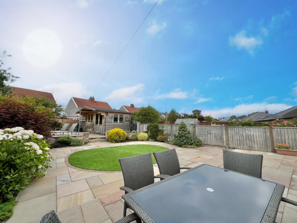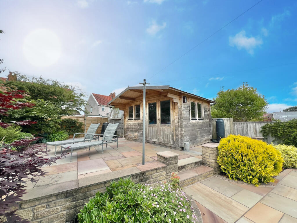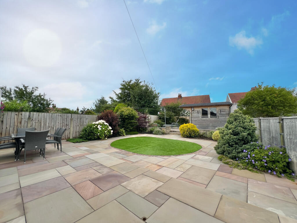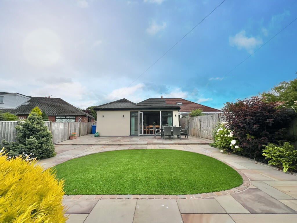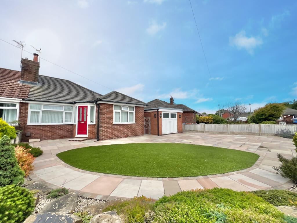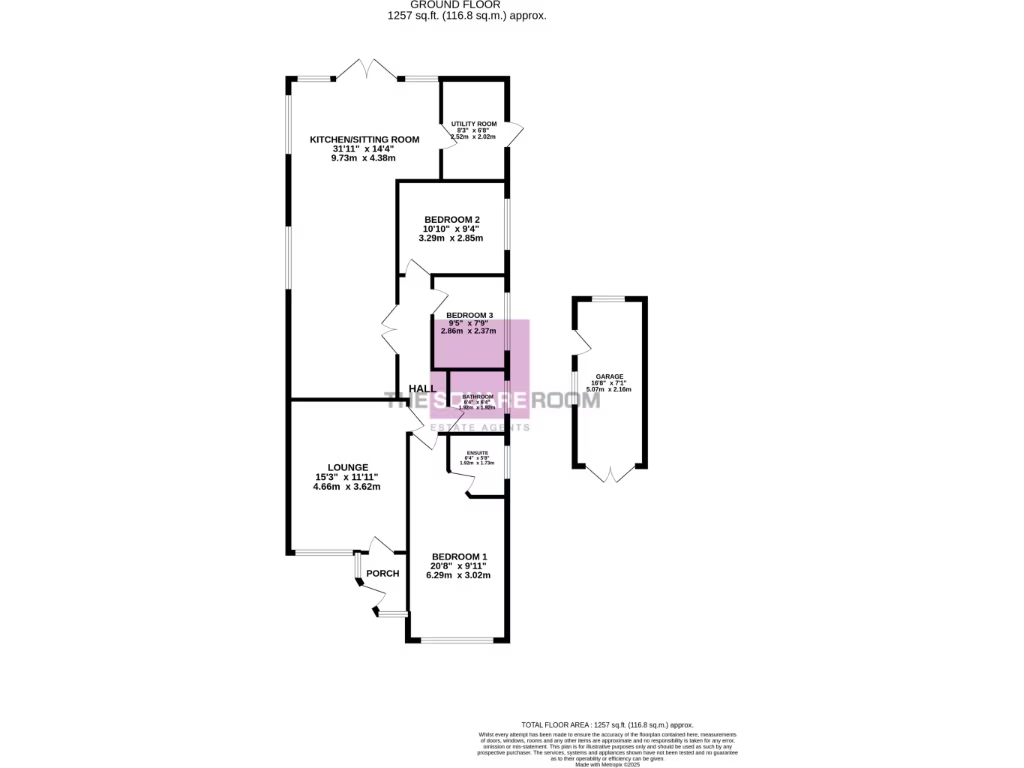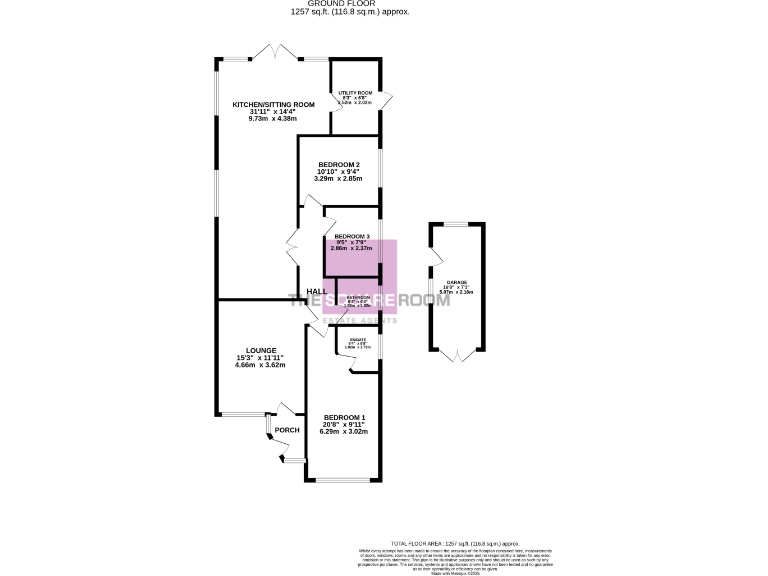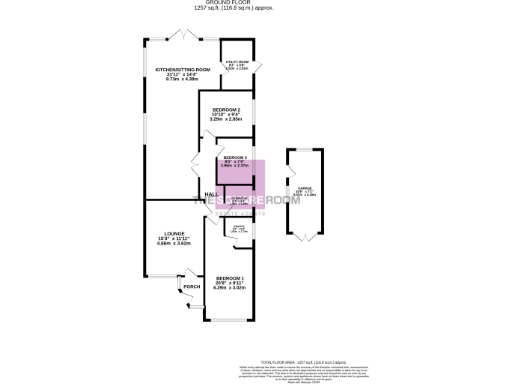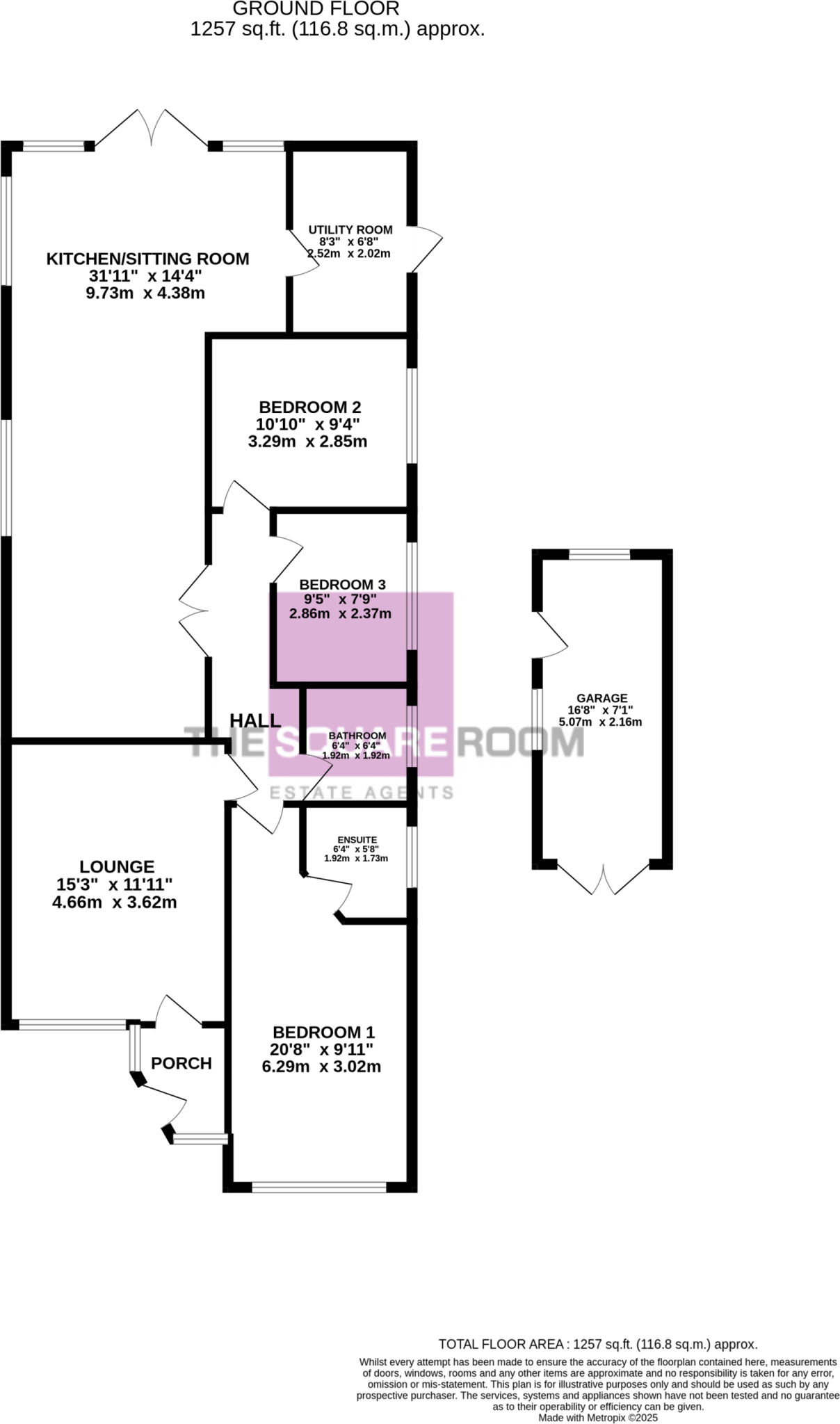Summary - 34 BALMORAL PLACE THORNTON-CLEVELEYS FY5 5HU
3 bed 2 bath Bungalow
Renovated single-storey home with large garden, garage and generous living spaces — chain free.
West-facing, landscaped rear garden with summer house and potting shed|Extended modern kitchen/sitting room, ideal for social living|Three double bedrooms; master with fitted wardrobes and en suite|Large plot with driveway parking and detached garage|Newly renovated throughout; double glazing and modern fittings|Built 1950–66 — buyers should confirm services and structural details|Chain-free freehold; council tax described as affordable|Located in a retirement-living area; neighbourhood may skew older
Bright, single-storey living finished to a high standard, this extended three-bedroom bungalow suits downsizers seeking generous, low-maintenance accommodation. The long open-plan kitchen/sitting room opens to a West-facing garden, creating a sociable heart to the home and easy indoor-outdoor flow. Off-street parking and a detached garage add practical storage and vehicle space.
Recently renovated throughout with new double glazing and modern kitchen and bathrooms, the house delivers move-in readiness while retaining mid-20th-century solid construction. The master bedroom includes fitted wardrobes and an en suite; two further double bedrooms and a family bathroom complete the layout. The plot is large for a bungalow, with a landscaped rear garden, summer house and potting shed.
Practical points to note: the property was built in the 1950s–60s and, while refurbished, prospective buyers should confirm all services and warranties. It is chain-free and freehold, located in an area classified for detached retirement living, so the neighbourhood may skew older. Council tax is described as affordable and flood risk is very low.
Situated a short walk from Thornton village amenities and well-rated local schools, the bungalow combines town convenience with a peaceful suburban setting. It will particularly suit buyers seeking single-floor living with generous rooms, outdoor space and good transport links.
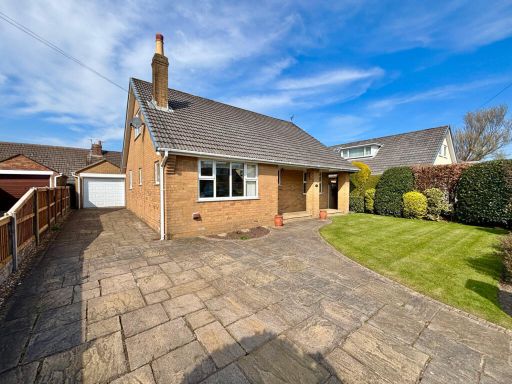 3 bedroom bungalow for sale in Mayfair Drive, Thornton, FY5 — £330,000 • 3 bed • 2 bath • 1574 ft²
3 bedroom bungalow for sale in Mayfair Drive, Thornton, FY5 — £330,000 • 3 bed • 2 bath • 1574 ft²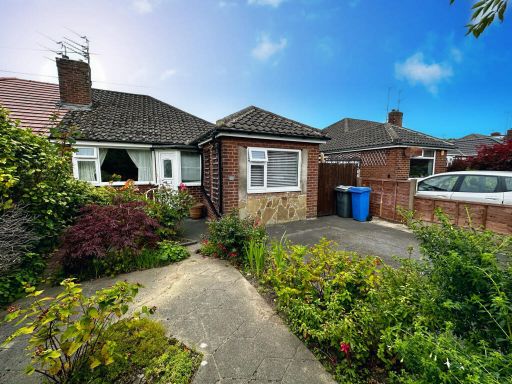 2 bedroom bungalow for sale in Balmoral Place, Thornton, FY5 — £175,000 • 2 bed • 1 bath • 730 ft²
2 bedroom bungalow for sale in Balmoral Place, Thornton, FY5 — £175,000 • 2 bed • 1 bath • 730 ft²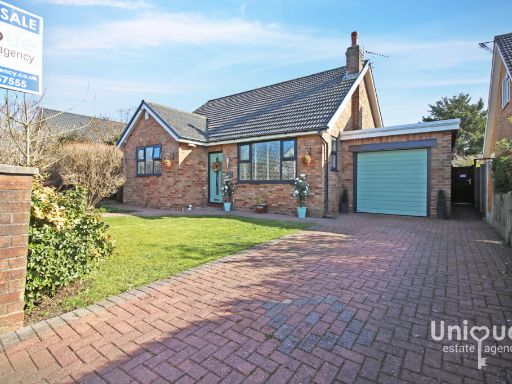 2 bedroom bungalow for sale in Mayfair Drive, Thornton-Cleveleys, FY5 — £285,000 • 2 bed • 1 bath • 753 ft²
2 bedroom bungalow for sale in Mayfair Drive, Thornton-Cleveleys, FY5 — £285,000 • 2 bed • 1 bath • 753 ft²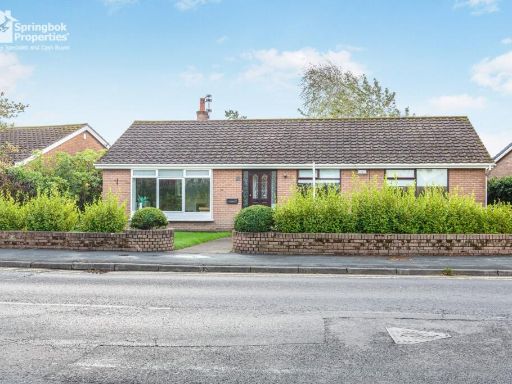 3 bedroom detached bungalow for sale in Station Road, Thornton-Cleveleys, Lancashire, FY5 — £295,000 • 3 bed • 2 bath • 1738 ft²
3 bedroom detached bungalow for sale in Station Road, Thornton-Cleveleys, Lancashire, FY5 — £295,000 • 3 bed • 2 bath • 1738 ft²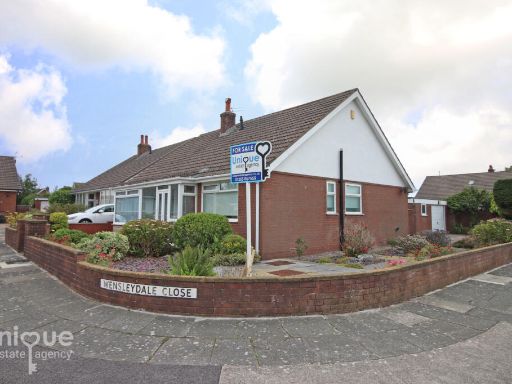 3 bedroom bungalow for sale in Wensleydale Close, Thornton-Cleveleys, FY5 — £320,000 • 3 bed • 1 bath • 1141 ft²
3 bedroom bungalow for sale in Wensleydale Close, Thornton-Cleveleys, FY5 — £320,000 • 3 bed • 1 bath • 1141 ft²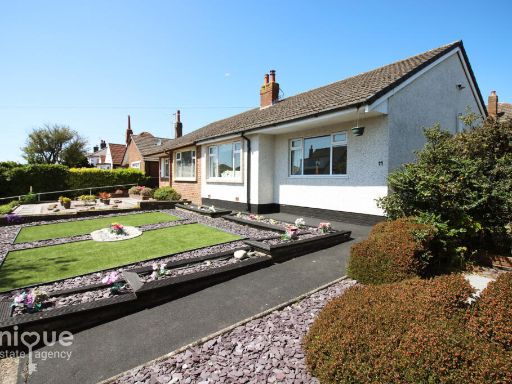 2 bedroom bungalow for sale in Beechwood Drive, Thornton-Cleveleys, FY5 — £195,000 • 2 bed • 1 bath • 850 ft²
2 bedroom bungalow for sale in Beechwood Drive, Thornton-Cleveleys, FY5 — £195,000 • 2 bed • 1 bath • 850 ft²