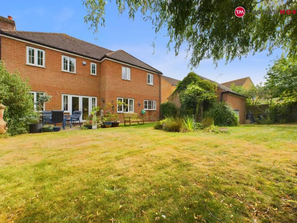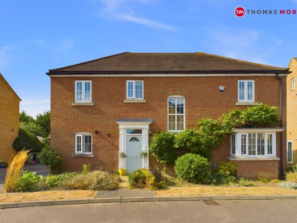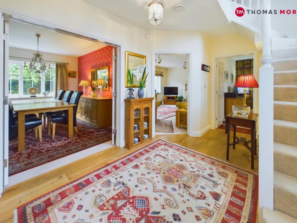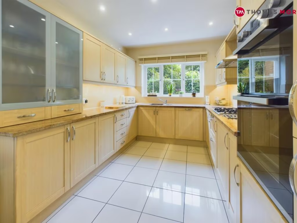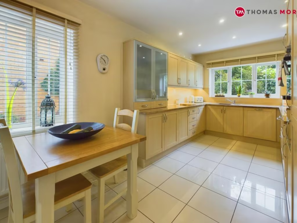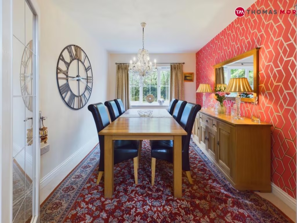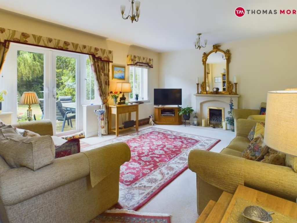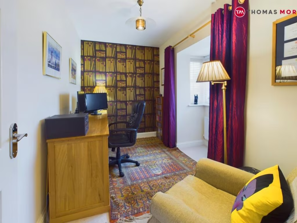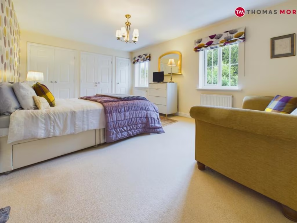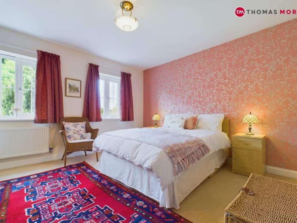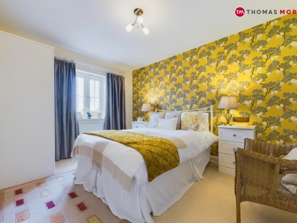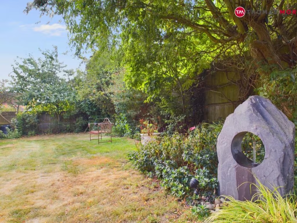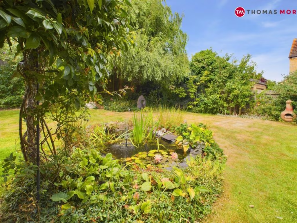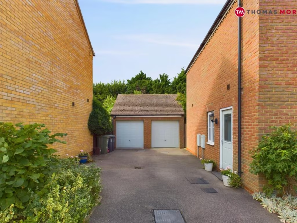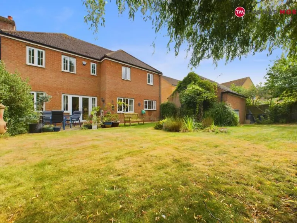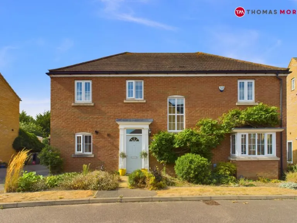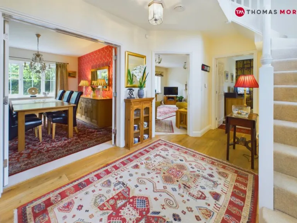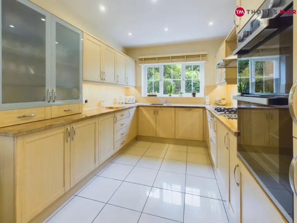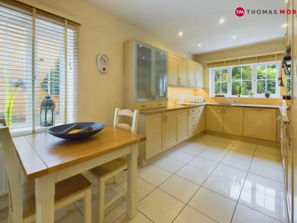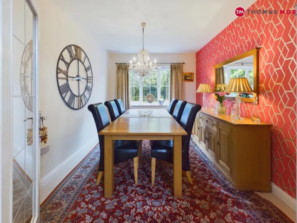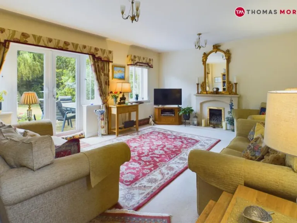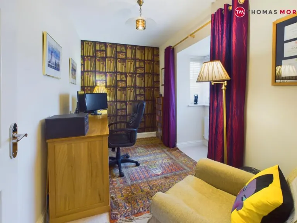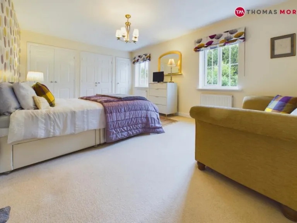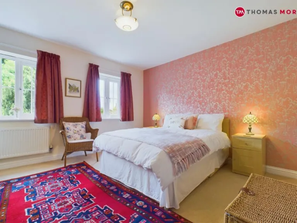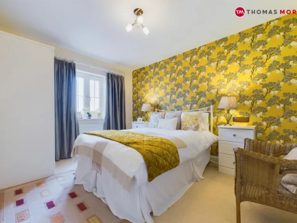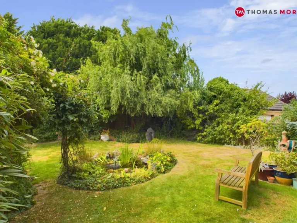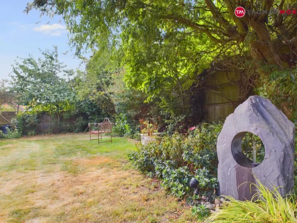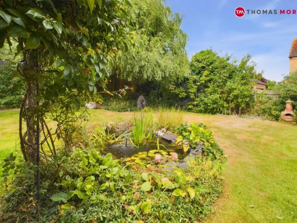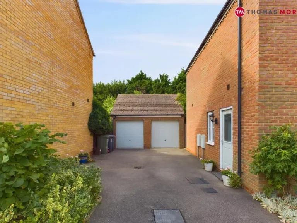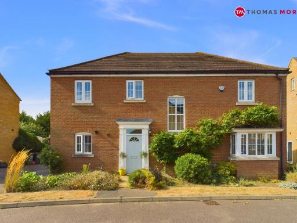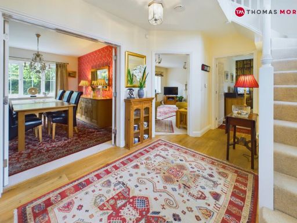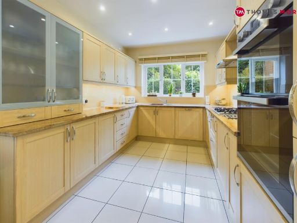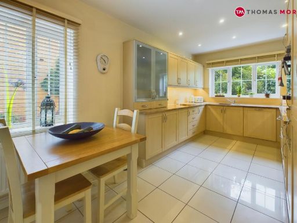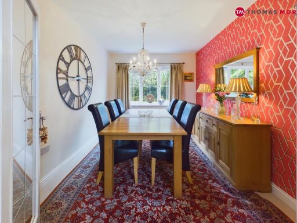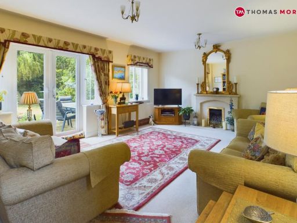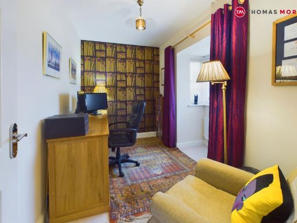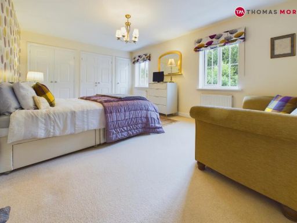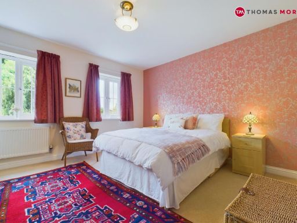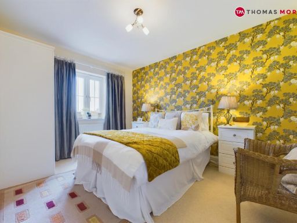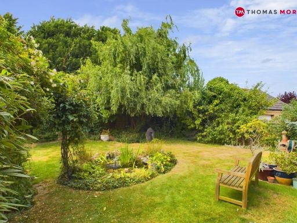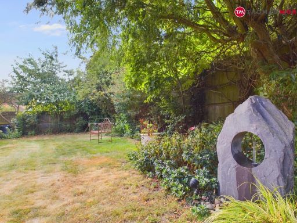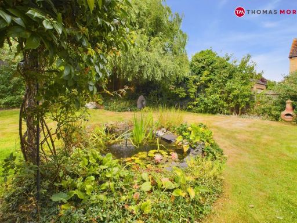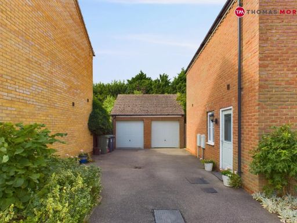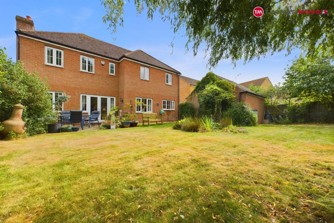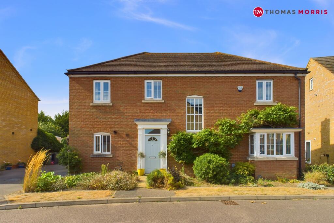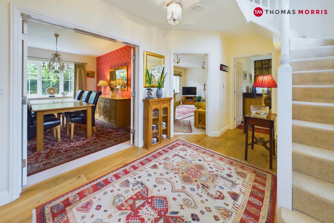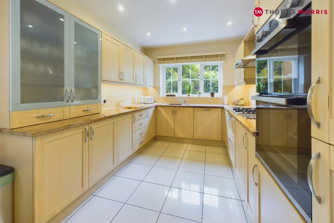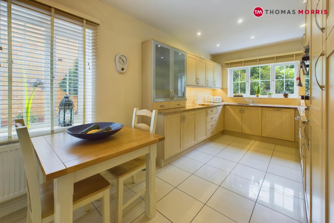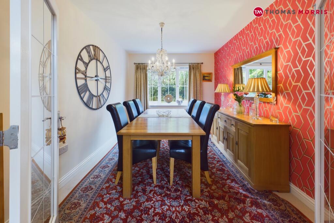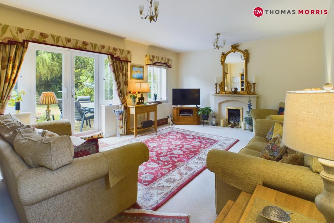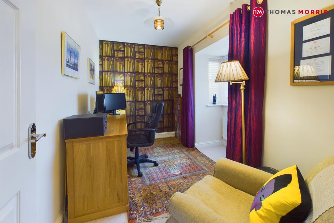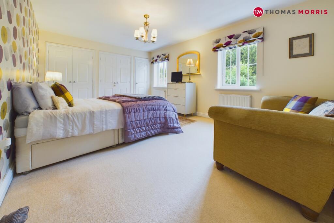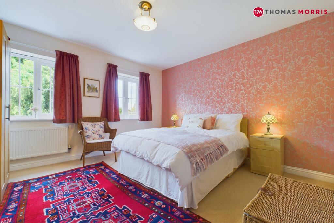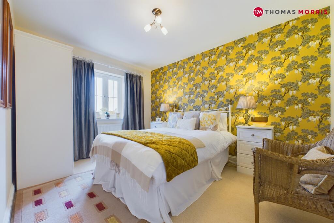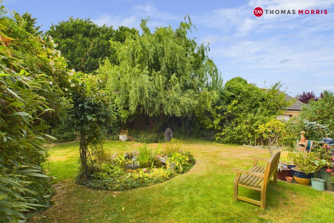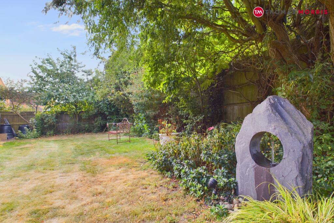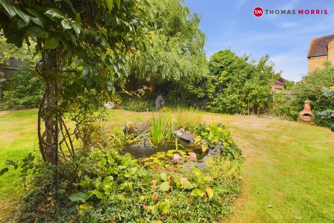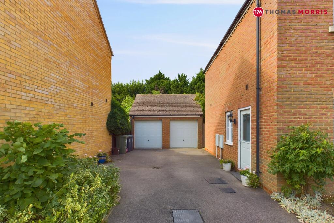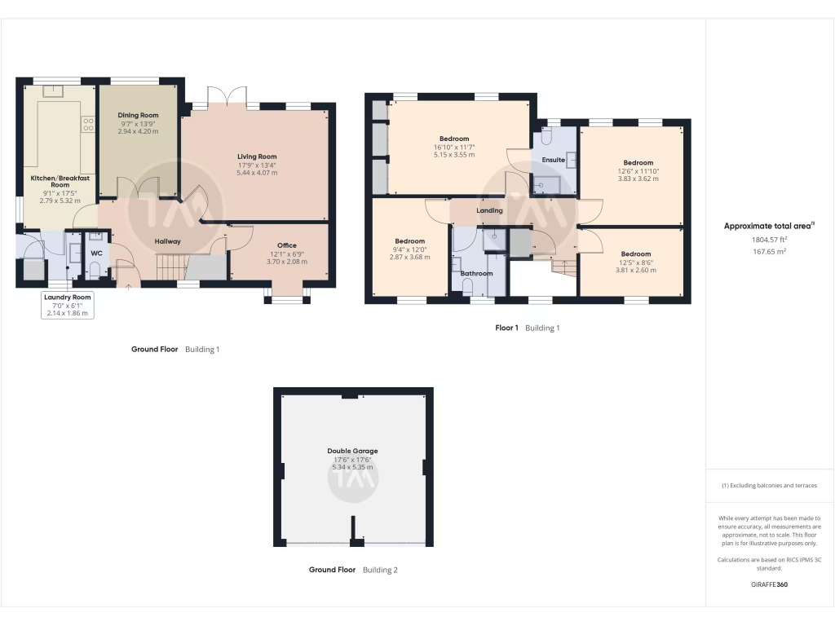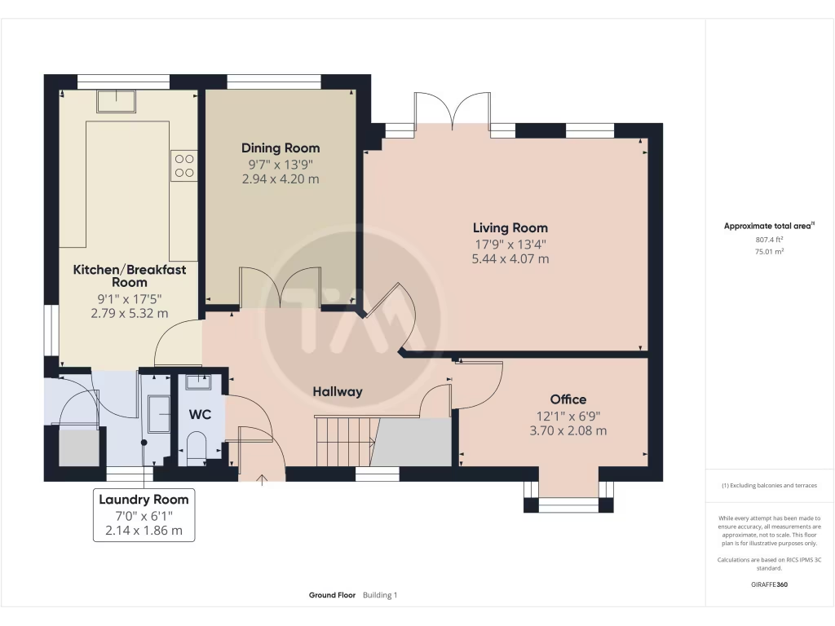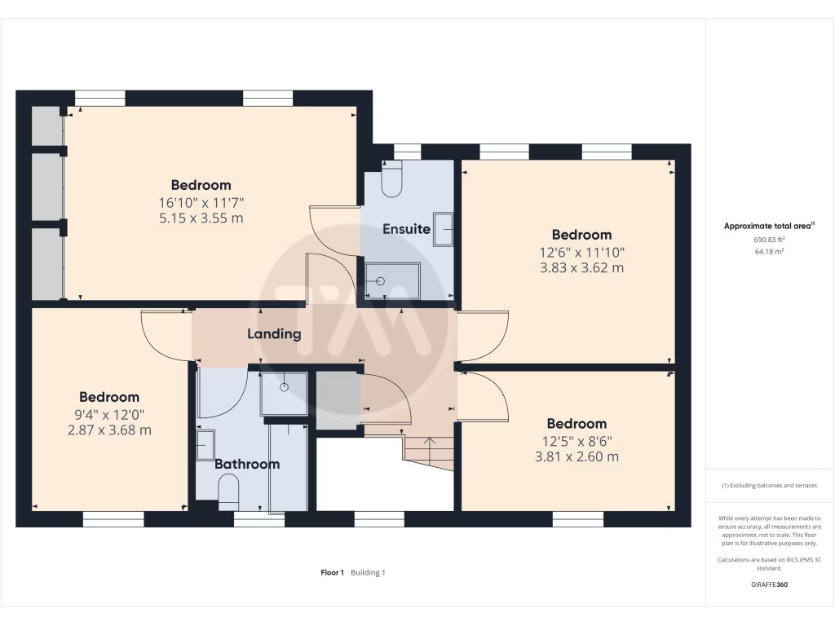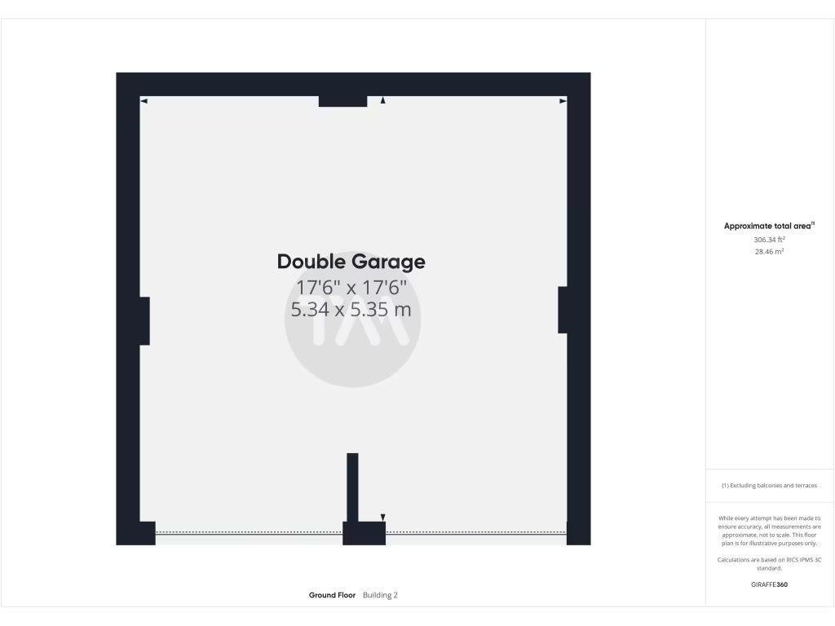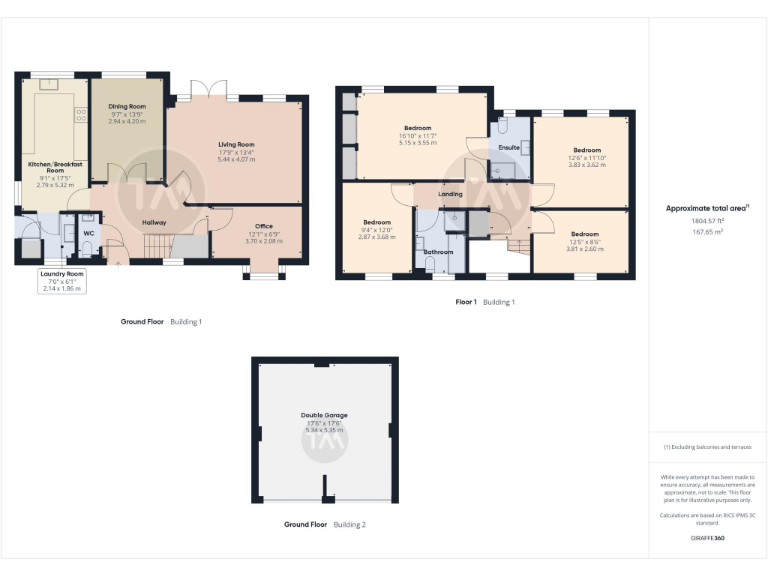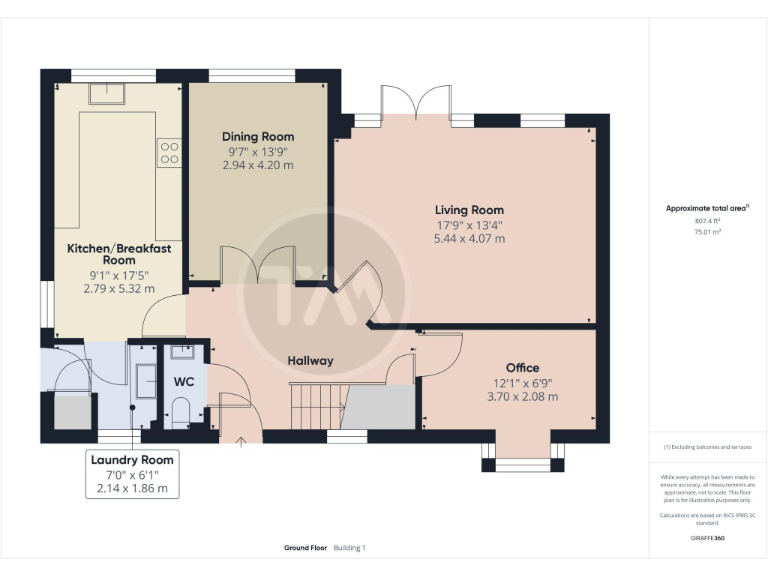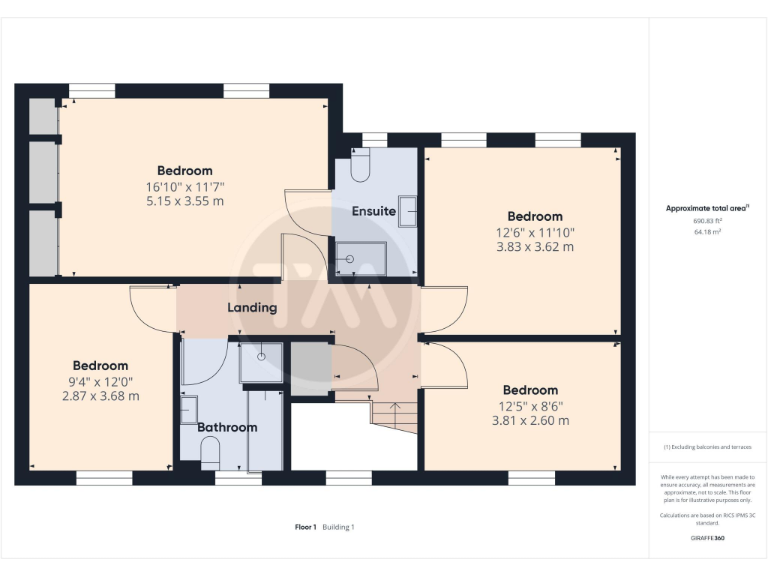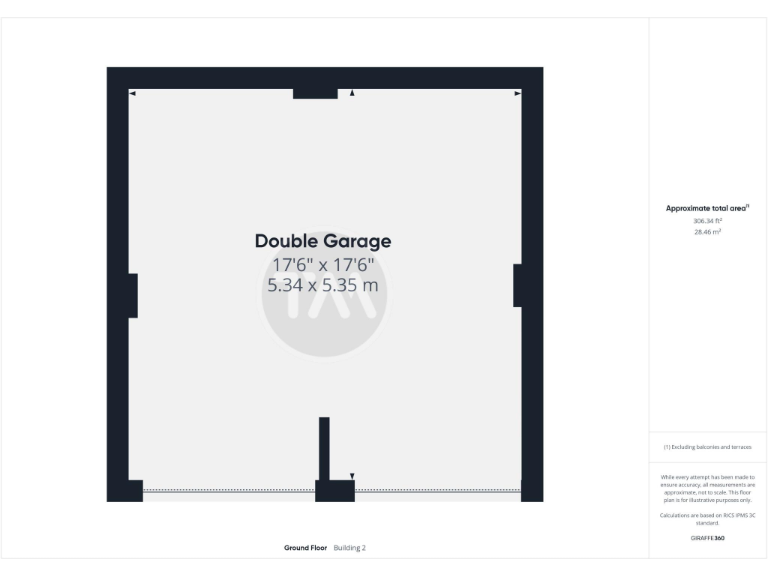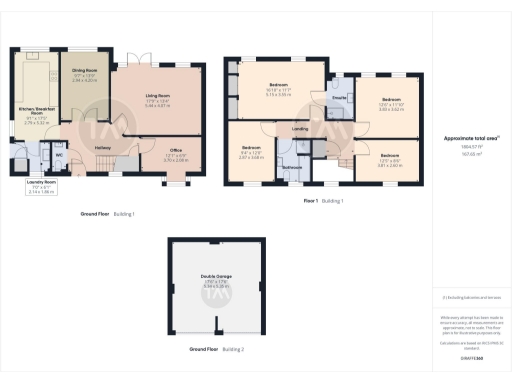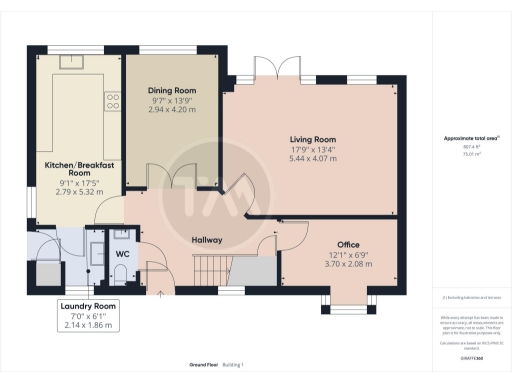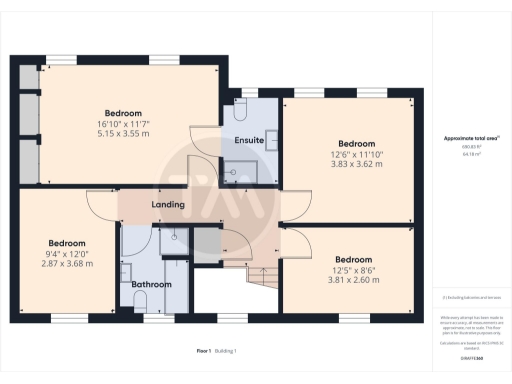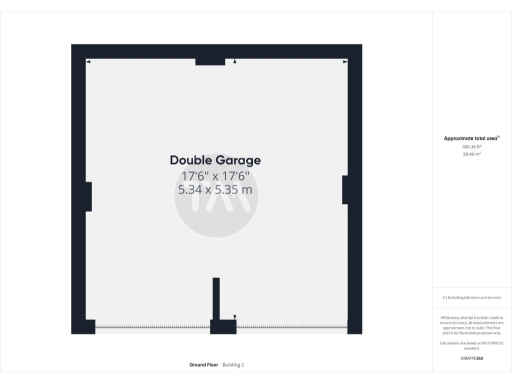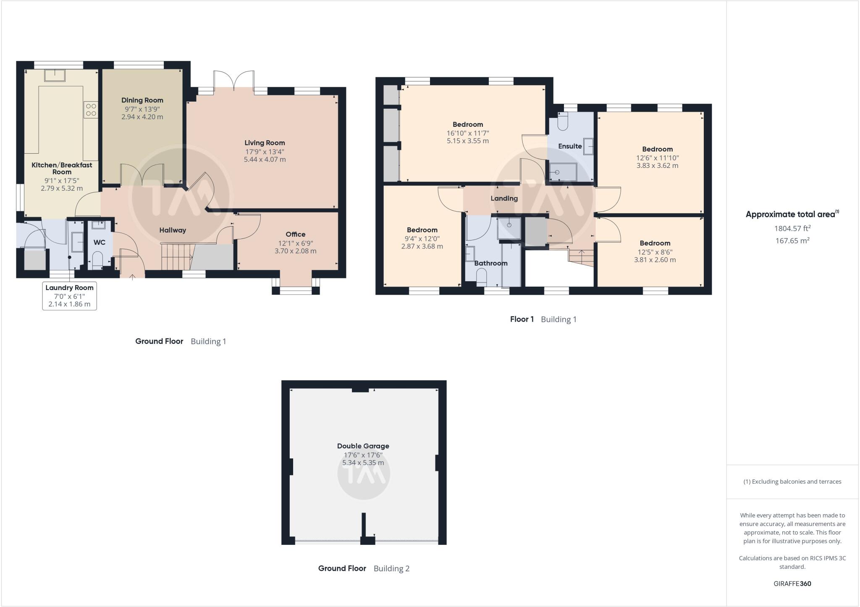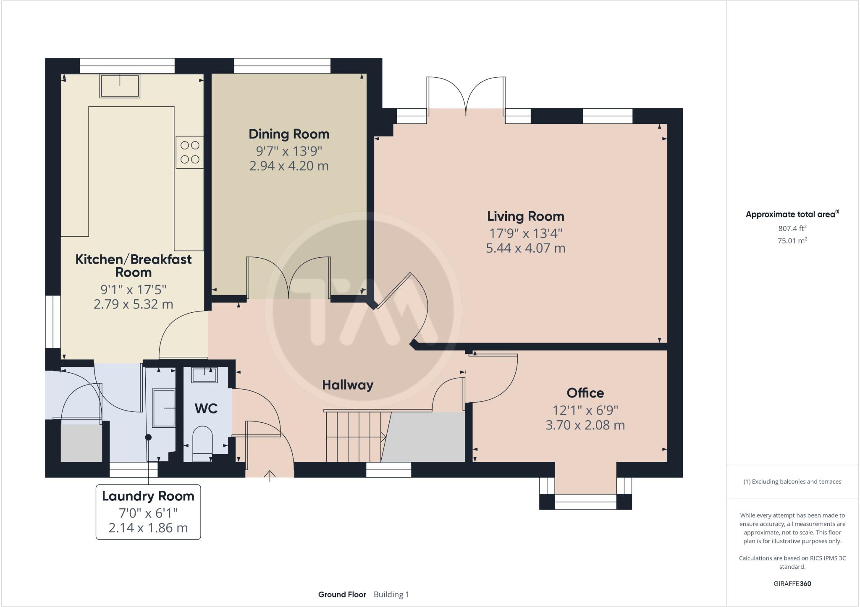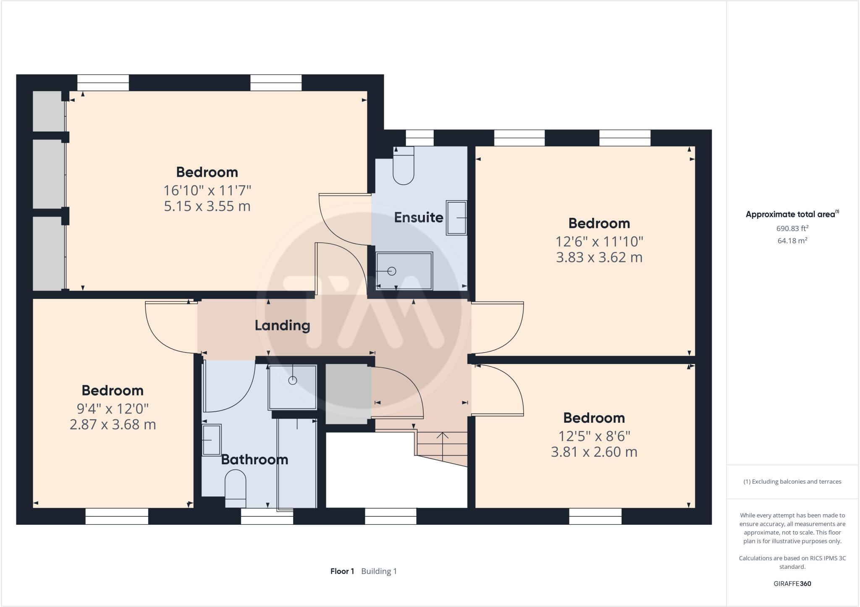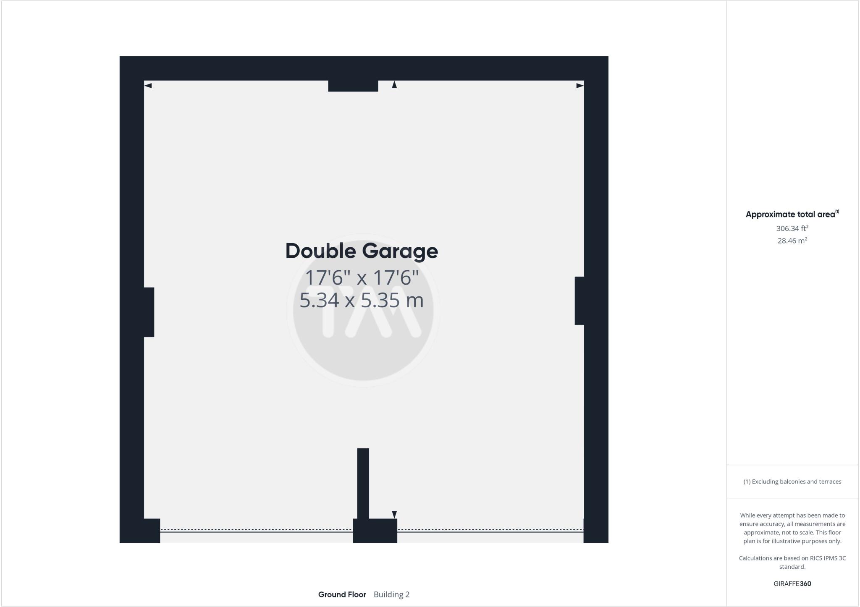Summary - 14, Goldfinch Drive, SANDY SG19 2SA
4 bed 2 bath Detached
Large modern family home with double garage, secluded garden and study.
Four double bedrooms including a master with four-piece en-suite
Three reception rooms plus a dedicated study/home office
Kitchen/breakfast room, utility and ground-floor cloakroom
Driveway for up to four cars and a double garage
Expansive, secluded rear garden with patio, pond and extra lawn
Energy Rating B (81); double glazing; built 2007–2011
Freehold with fast broadband and excellent mobile signal
Council Tax Band F (expensive); local crime levels above average
A substantial four-double-bedroom detached home on Goldfinch Drive, designed for family living and flexible working. The ground floor provides three well-proportioned reception rooms — lounge with garden access, formal dining room and a front study/home office — alongside a kitchen/breakfast room, utility and cloakroom. Upstairs are four large double bedrooms with a master four-piece en-suite and a family four-piece bathroom.
Outdoors the property benefits from a long driveway for up to four cars, a double garage and an expansive, secluded rear garden with patio, pond and additional lawn behind the garage. Built within the 2007–2011 period, the house has double glazing and an efficient B (81) energy rating, and sits on a large plot in a modern suburban development close to local schools and transport links.
Practical points to note: the home is freehold with fast broadband and excellent mobile signal, but it falls in Central Bedfordshire Council Tax Band F which will be a higher ongoing cost. Neighbouring houses are close by in this estate layout and local crime levels are reported as above average — worth factoring into security and insurance considerations.
This property will suit families seeking generous internal space, home-working facilities and a private garden. It’s presented as a modern, well-maintained family house with strong parking provision and scope to personalise interior finishes if desired.
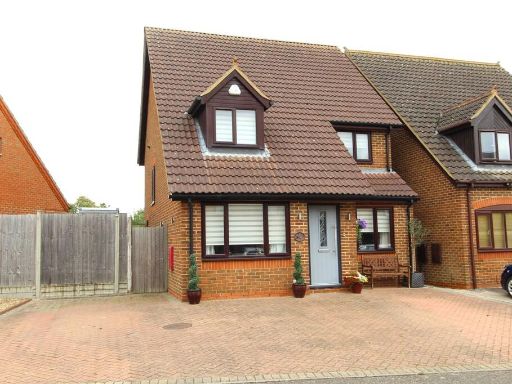 3 bedroom detached house for sale in Merlin Drive, Sandy, SG19 — £395,000 • 3 bed • 2 bath • 1051 ft²
3 bedroom detached house for sale in Merlin Drive, Sandy, SG19 — £395,000 • 3 bed • 2 bath • 1051 ft²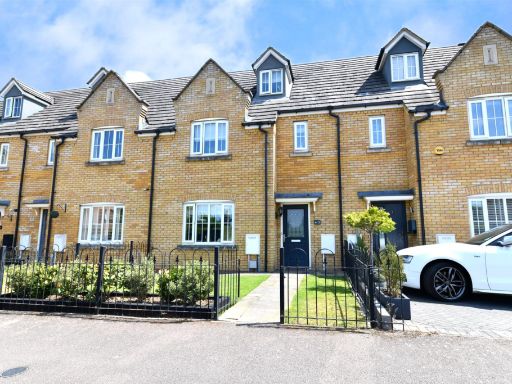 4 bedroom terraced house for sale in Goldfinch Drive, Sandy, SG19 — £375,000 • 4 bed • 2 bath • 1195 ft²
4 bedroom terraced house for sale in Goldfinch Drive, Sandy, SG19 — £375,000 • 4 bed • 2 bath • 1195 ft²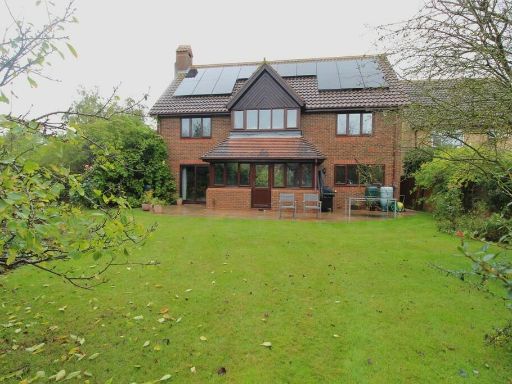 4 bedroom detached house for sale in Kestrel Way, Sandy, SG19 — £650,000 • 4 bed • 3 bath • 1898 ft²
4 bedroom detached house for sale in Kestrel Way, Sandy, SG19 — £650,000 • 4 bed • 3 bath • 1898 ft²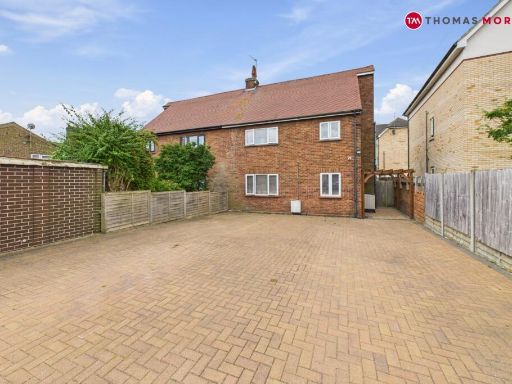 4 bedroom semi-detached house for sale in Bedford Road, Sandy, Bedfordshire, SG19 — £425,000 • 4 bed • 1 bath • 1554 ft²
4 bedroom semi-detached house for sale in Bedford Road, Sandy, Bedfordshire, SG19 — £425,000 • 4 bed • 1 bath • 1554 ft²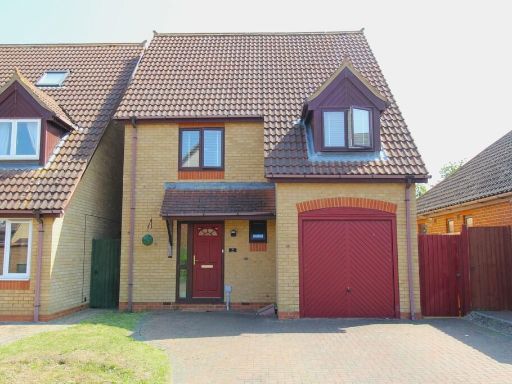 3 bedroom detached house for sale in Fieldfare, Sandy, SG19 — £365,000 • 3 bed • 2 bath • 1023 ft²
3 bedroom detached house for sale in Fieldfare, Sandy, SG19 — £365,000 • 3 bed • 2 bath • 1023 ft²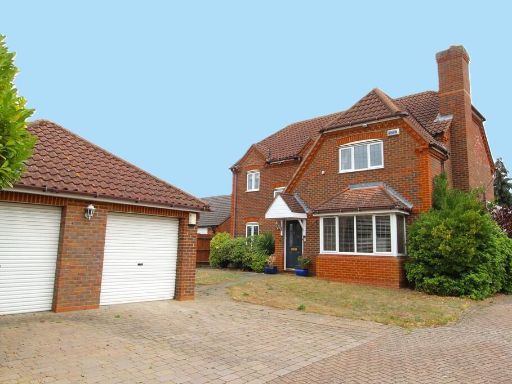 4 bedroom detached house for sale in High Street, Sandy, SG19 — £625,000 • 4 bed • 2 bath • 1958 ft²
4 bedroom detached house for sale in High Street, Sandy, SG19 — £625,000 • 4 bed • 2 bath • 1958 ft²