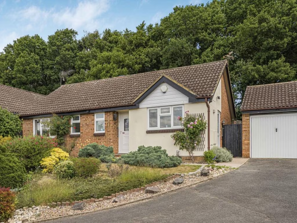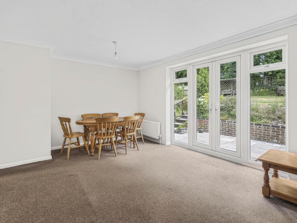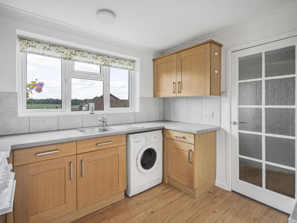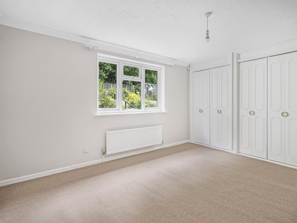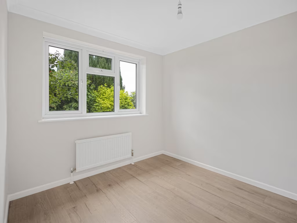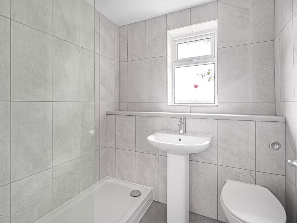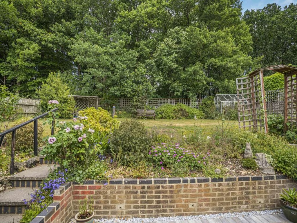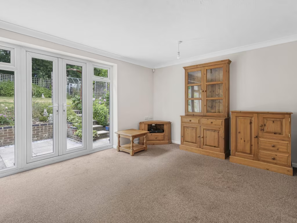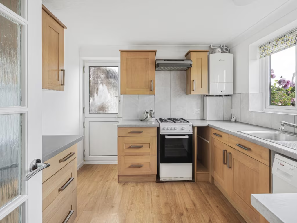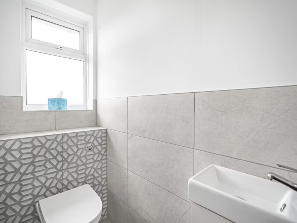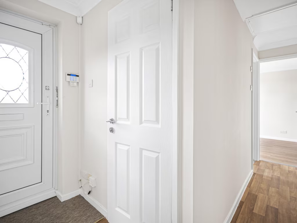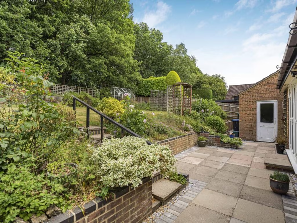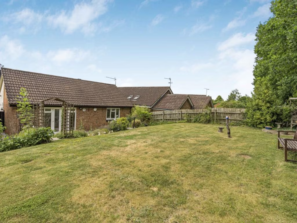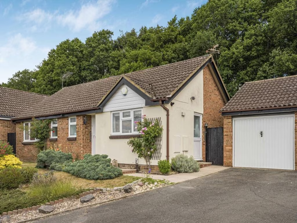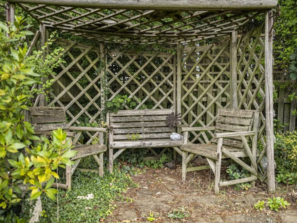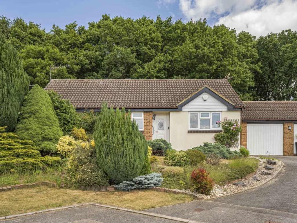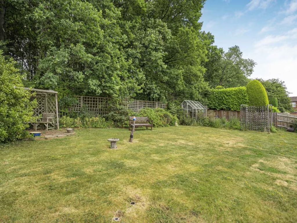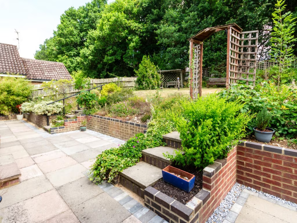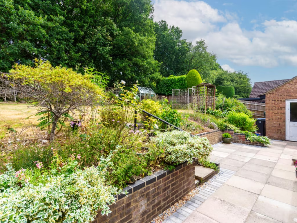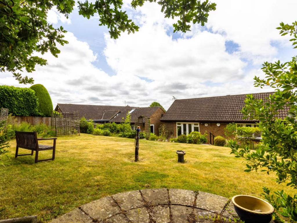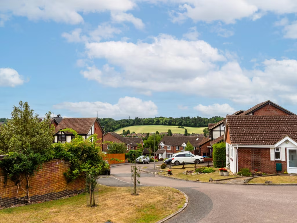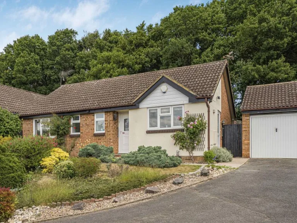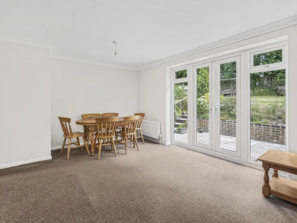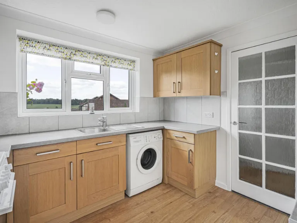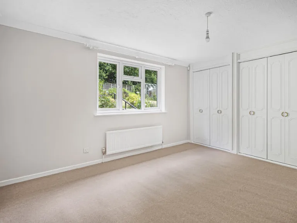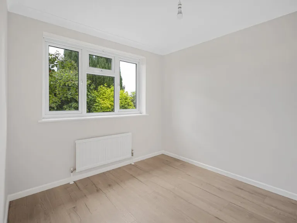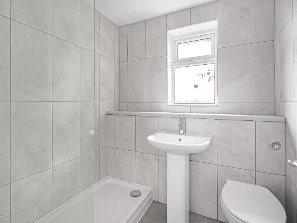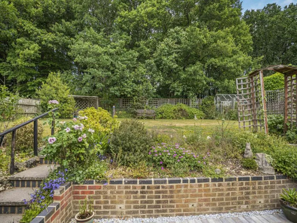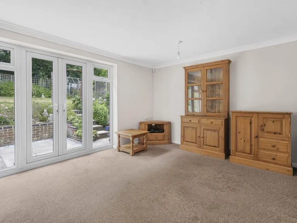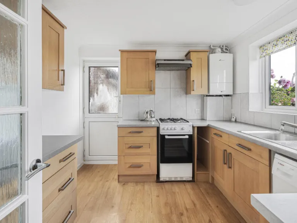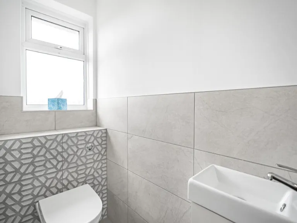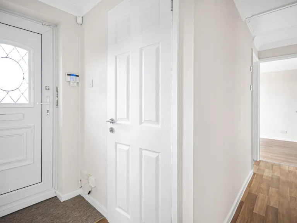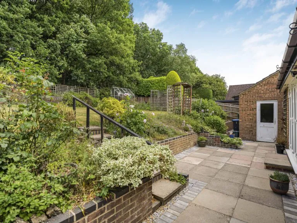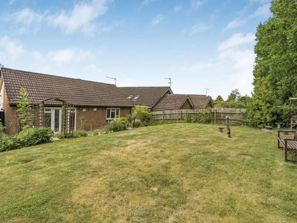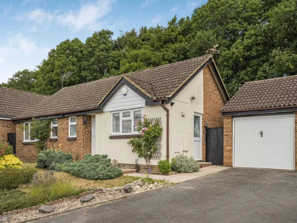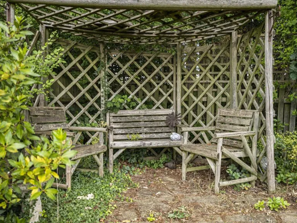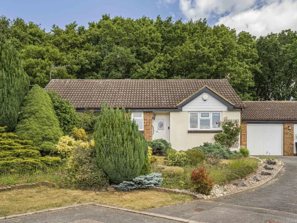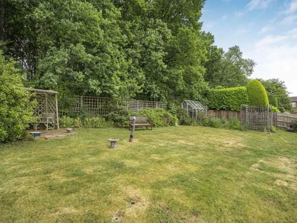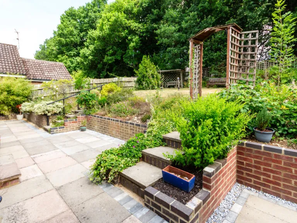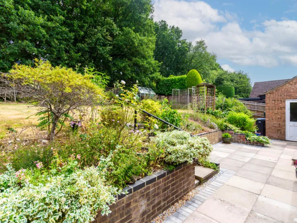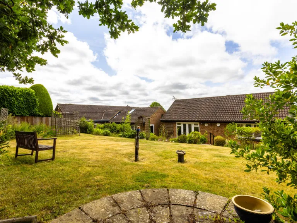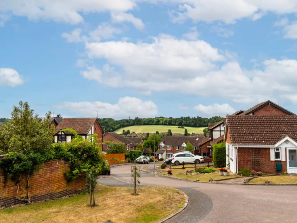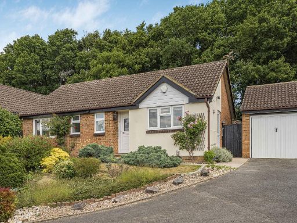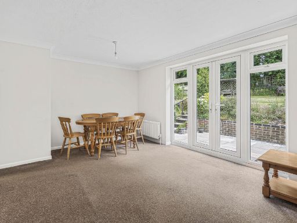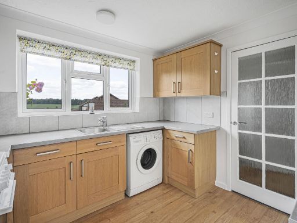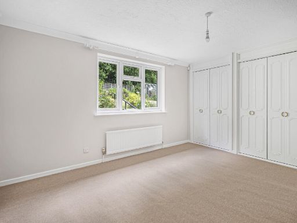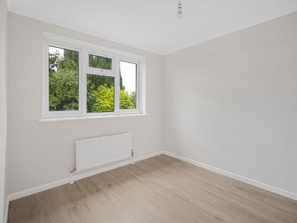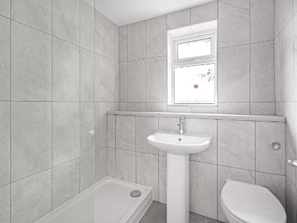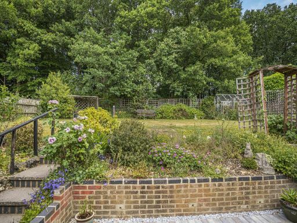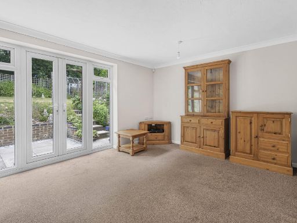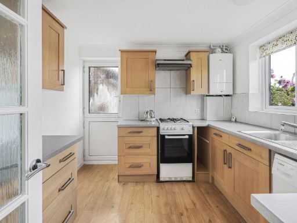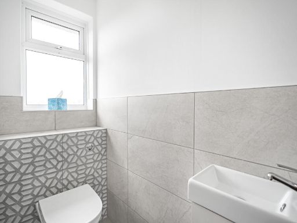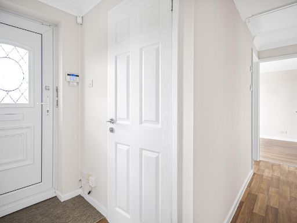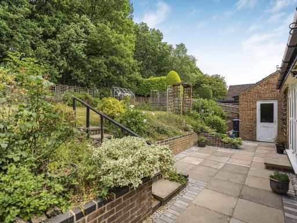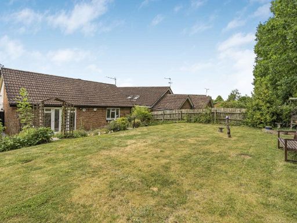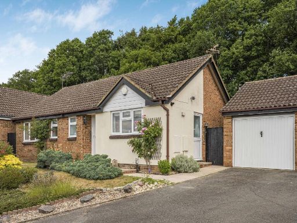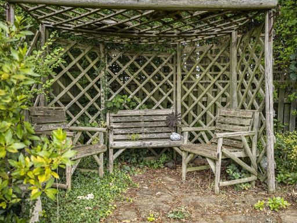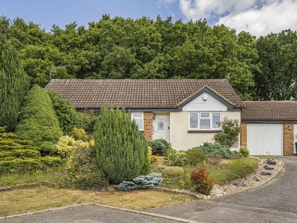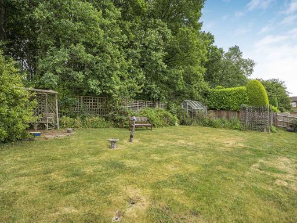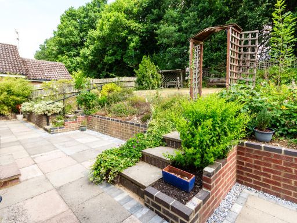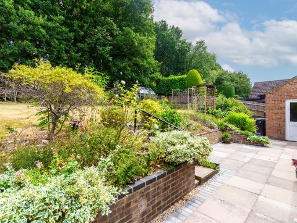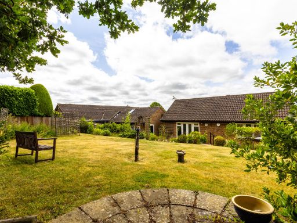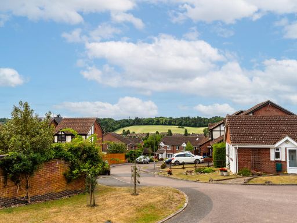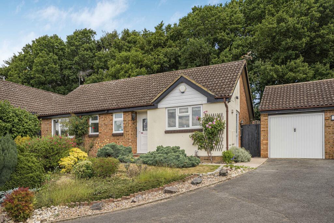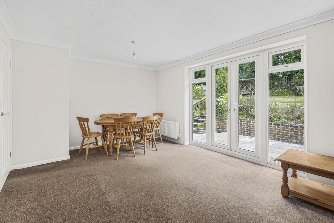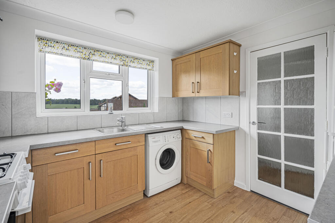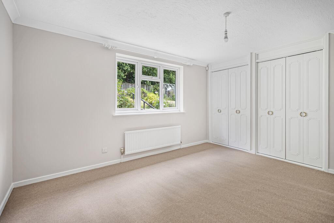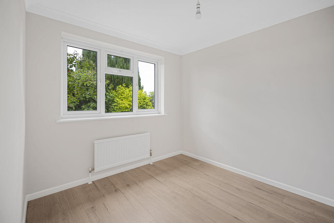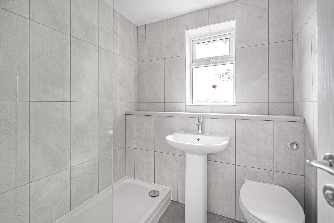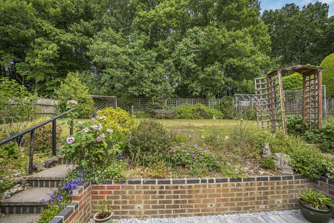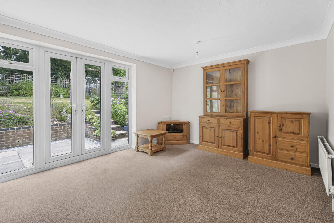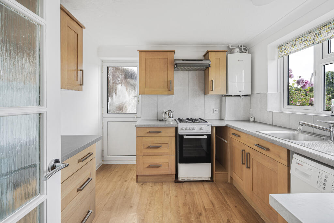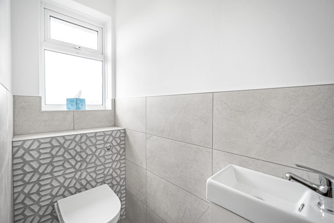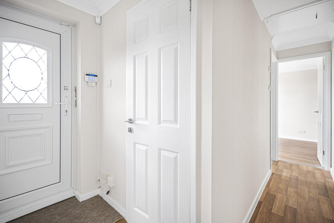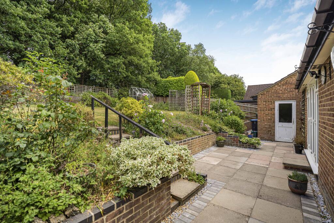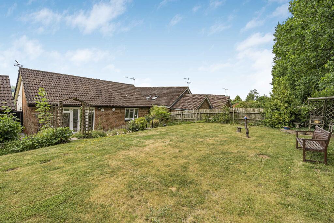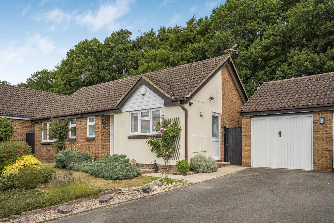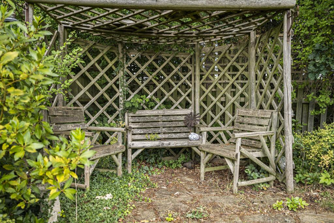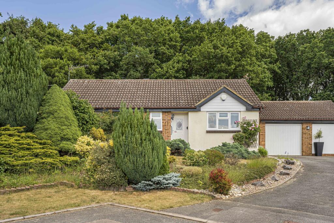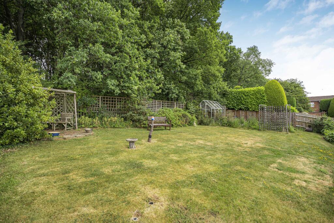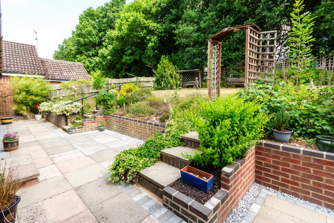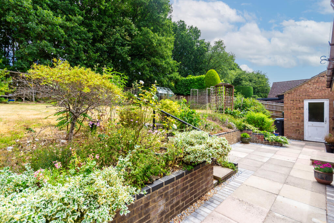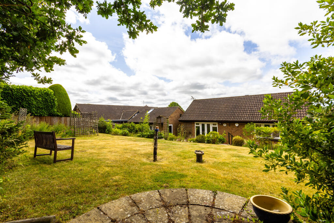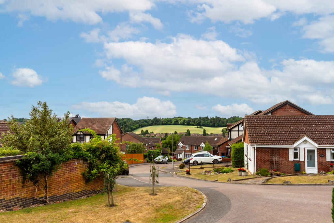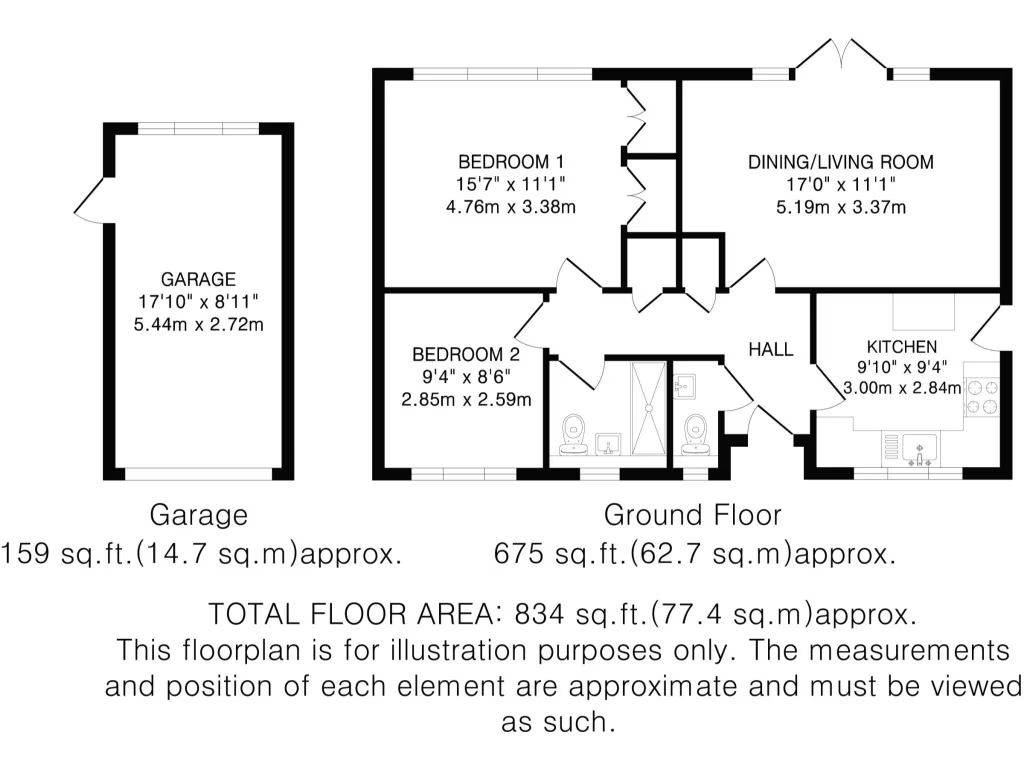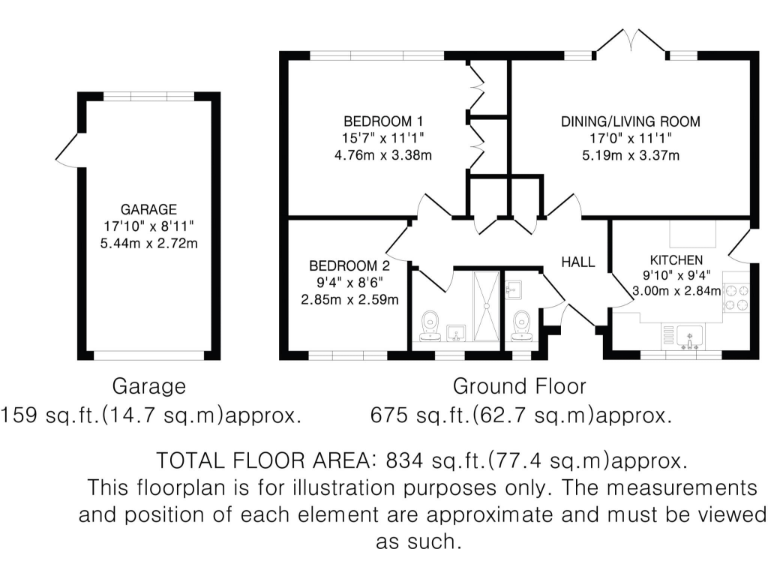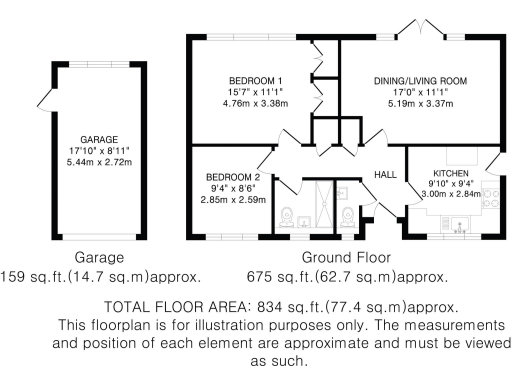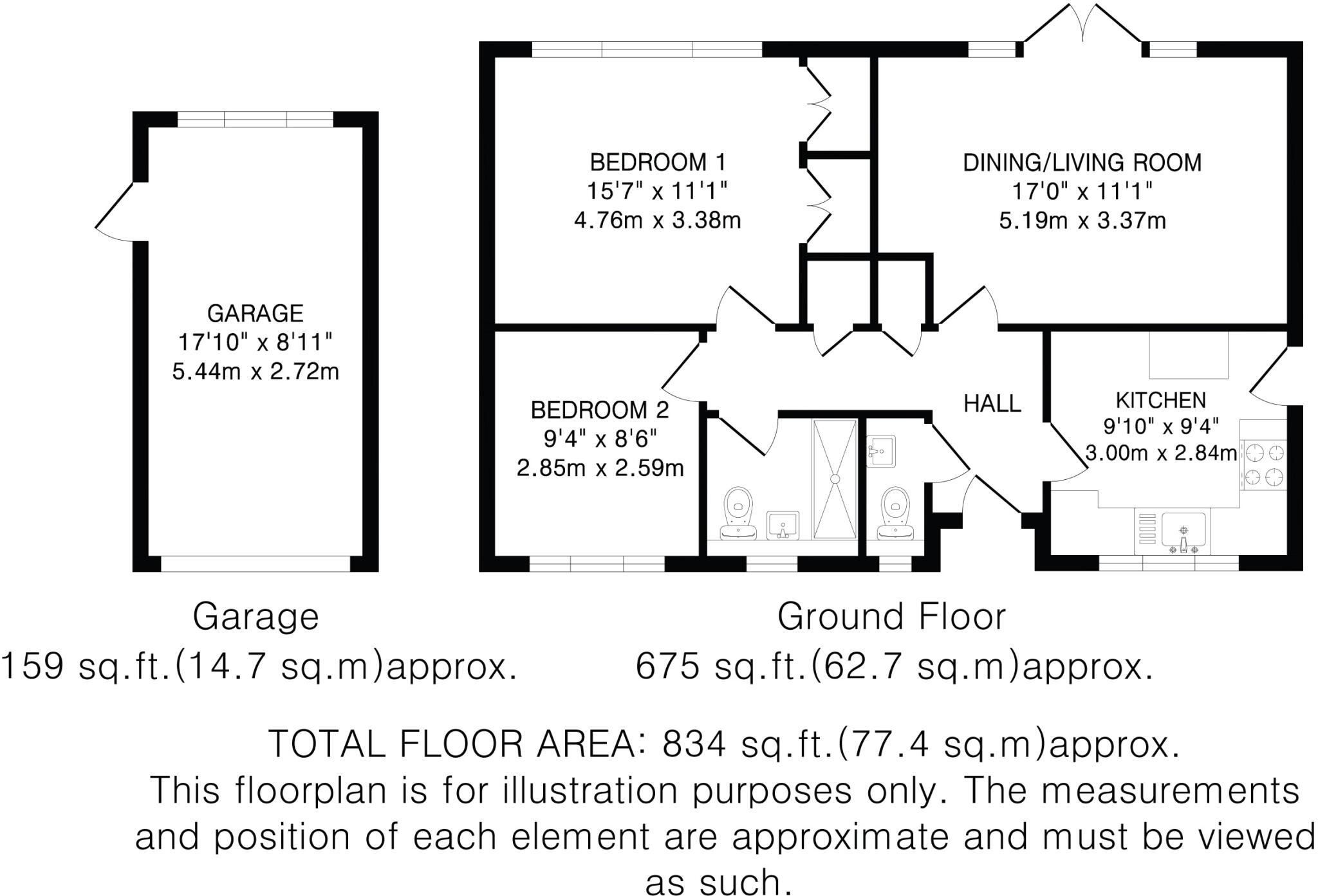Summary - Hill View, Berkhamsted, Hertfordshire, HP4 HP4 1SA
2 bed 1 bath Detached Bungalow
Compact, renovated single-level home with a generous woodland-backed garden.
Two double bedrooms with fitted wardrobes in main bedroom
Recently renovated interior: new kitchen surfaces and modern shower room
Large rear garden backing onto woodland; patio and mature borders
Single garage plus driveway parking for one car
Single-storey living ideal for mobility or downsizing needs
Approx 834 sq ft — compact footprint, limited accommodation space
Double glazing install date unknown; built 1967–1975 (maintenance considerations)
No upper chain; close to Berkhamsted station and top local schools
This detached two-bedroom bungalow in Berkhamsted offers single-floor living with a recently renovated interior and a large, private rear garden backing onto woodland. The bright living/dining room opens to the garden via patio doors, and the modern kitchen and shower room mean the property is largely move-in ready.
Practical benefits include a single garage, driveway parking and an additional WC off the entrance hallway. The main bedroom has fitted wardrobes. The home sits in a quiet cul-de-sac close to sought-after schools, local shops and Berkhamsted mainline station with fast services to London.
The property is an attractive option for downsizers or small families seeking low-maintenance, single-level accommodation in a very affluent area. The plot and garden provide scope for landscaping or extension subject to planning, but the existing layout is compact.
Buyers should note the house is an average overall size at about 834 sq ft and was constructed in the late 1960s–1970s; while recently renovated, the double glazing install date is unknown. Council tax is moderate. These factual points are important for long-term maintenance and cost planning.
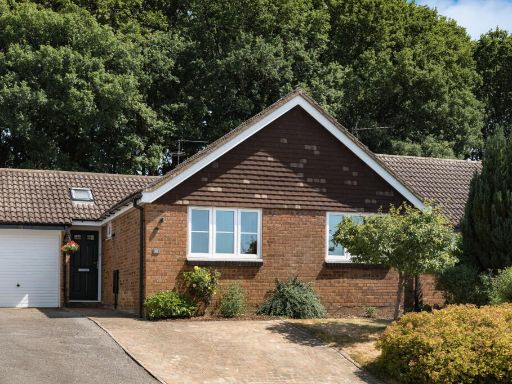 3 bedroom detached bungalow for sale in Hill View, Berkhamsted, Hertfordshire HP4 — £765,000 • 3 bed • 1 bath • 1227 ft²
3 bedroom detached bungalow for sale in Hill View, Berkhamsted, Hertfordshire HP4 — £765,000 • 3 bed • 1 bath • 1227 ft²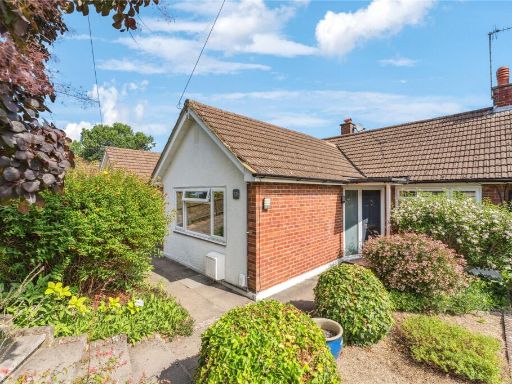 2 bedroom bungalow for sale in St. Marys Avenue, Northchurch, Berkhamsted, Hertfordshire, HP4 — £595,000 • 2 bed • 1 bath • 758 ft²
2 bedroom bungalow for sale in St. Marys Avenue, Northchurch, Berkhamsted, Hertfordshire, HP4 — £595,000 • 2 bed • 1 bath • 758 ft²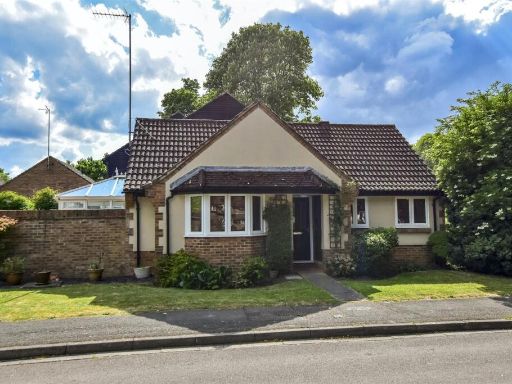 2 bedroom detached bungalow for sale in Kite Field, Northchurch, HP4 — £645,000 • 2 bed • 1 bath • 668 ft²
2 bedroom detached bungalow for sale in Kite Field, Northchurch, HP4 — £645,000 • 2 bed • 1 bath • 668 ft²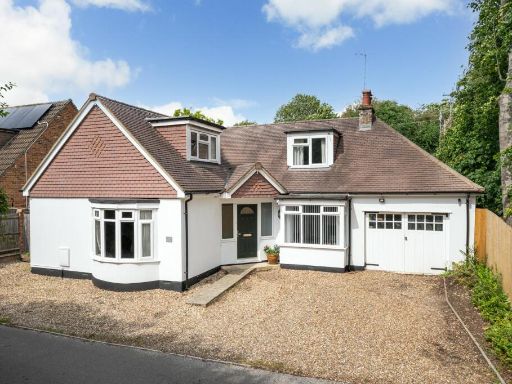 3 bedroom detached bungalow for sale in Bank Mill, Berkhamsted, HP4 — £850,000 • 3 bed • 2 bath • 1693 ft²
3 bedroom detached bungalow for sale in Bank Mill, Berkhamsted, HP4 — £850,000 • 3 bed • 2 bath • 1693 ft²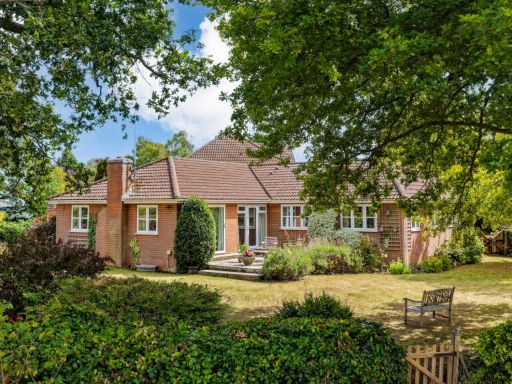 4 bedroom detached house for sale in Byways, Berkhamsted, HP4 — £2,000,000 • 4 bed • 2 bath • 2137 ft²
4 bedroom detached house for sale in Byways, Berkhamsted, HP4 — £2,000,000 • 4 bed • 2 bath • 2137 ft²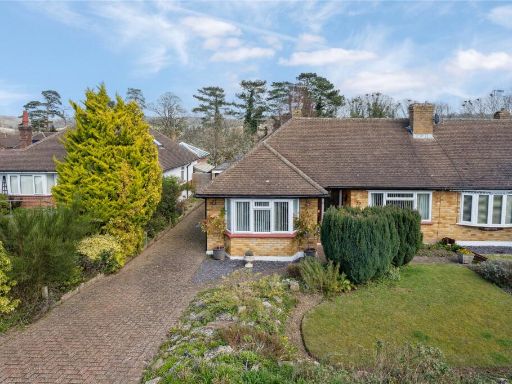 2 bedroom bungalow for sale in Peters Place, Northchurch, Berkhamsted, Hertfordshire, HP4 — £575,000 • 2 bed • 1 bath • 777 ft²
2 bedroom bungalow for sale in Peters Place, Northchurch, Berkhamsted, Hertfordshire, HP4 — £575,000 • 2 bed • 1 bath • 777 ft²