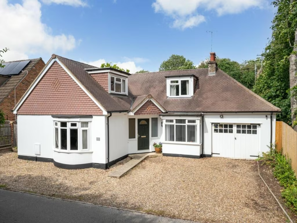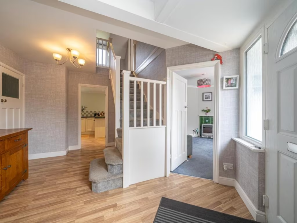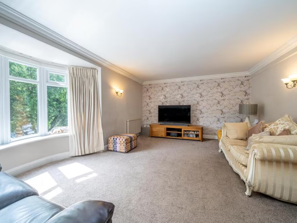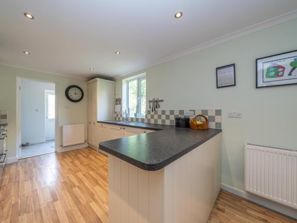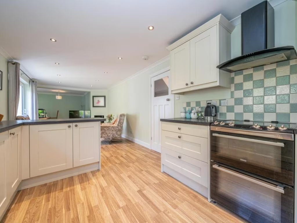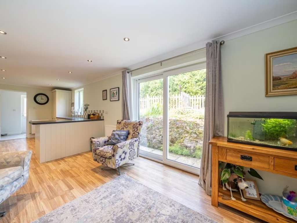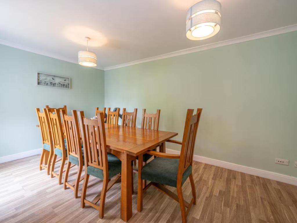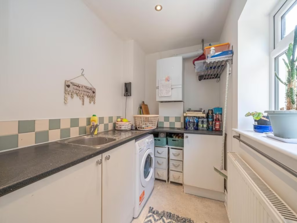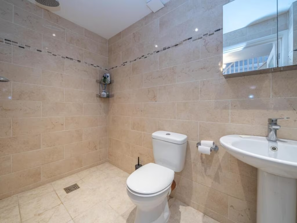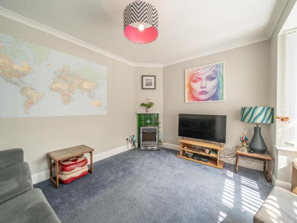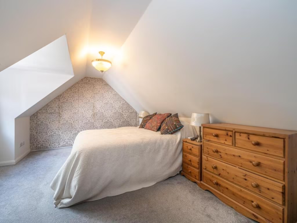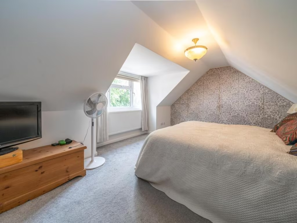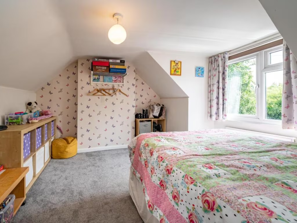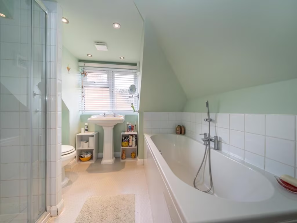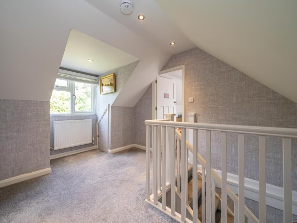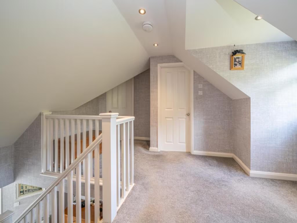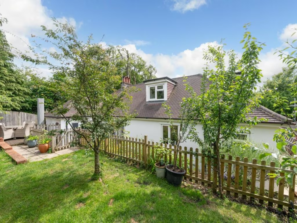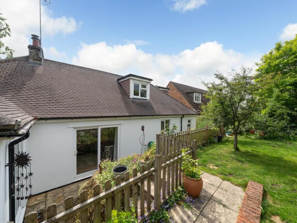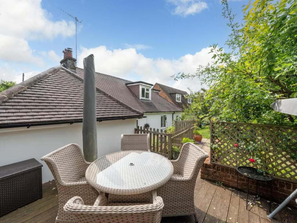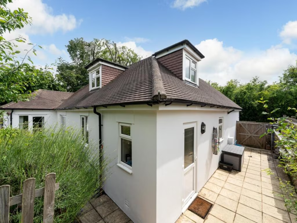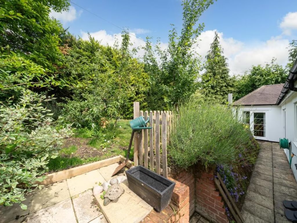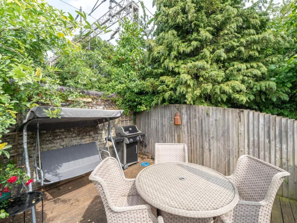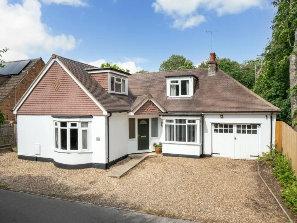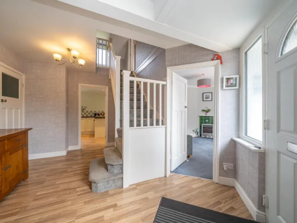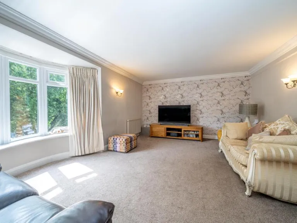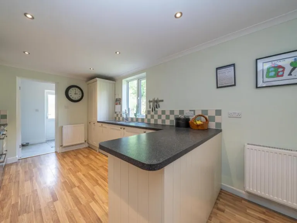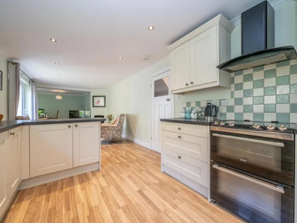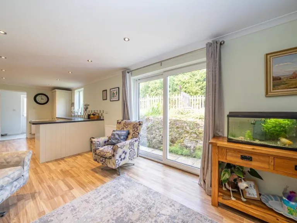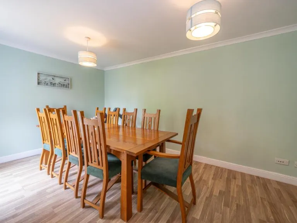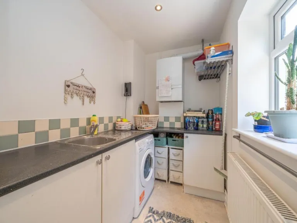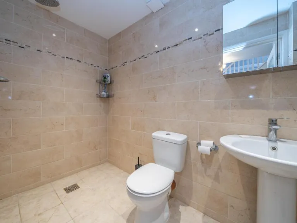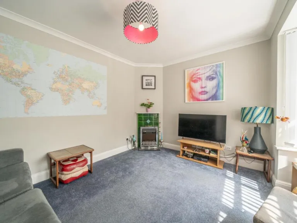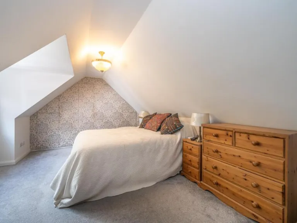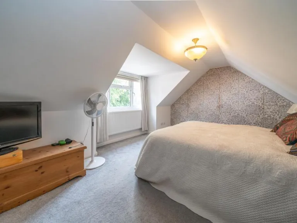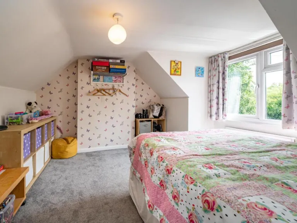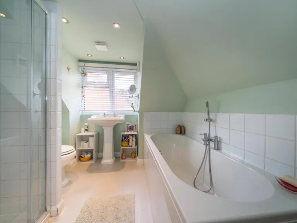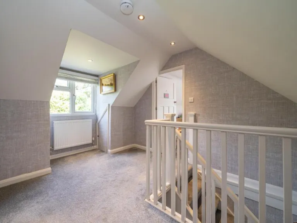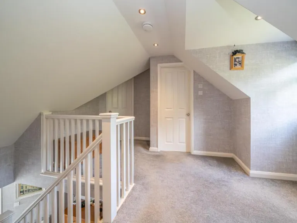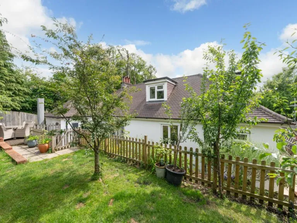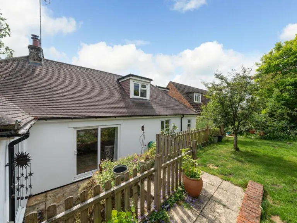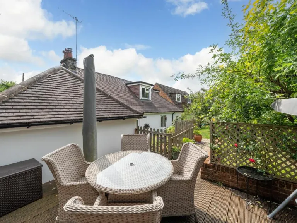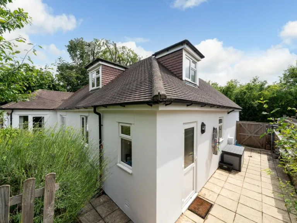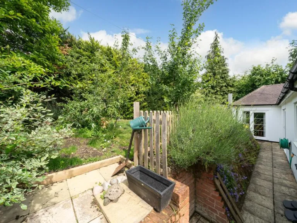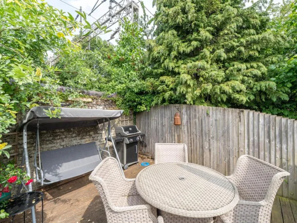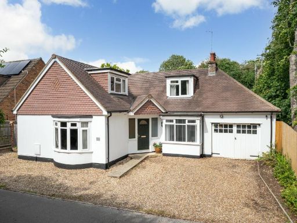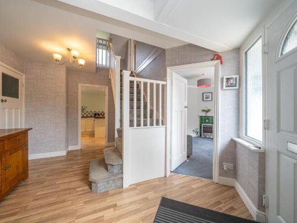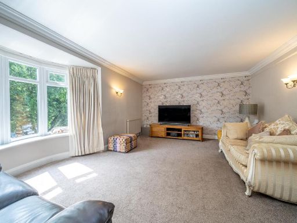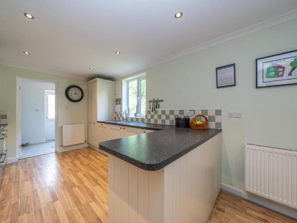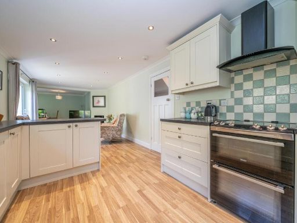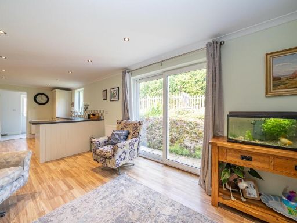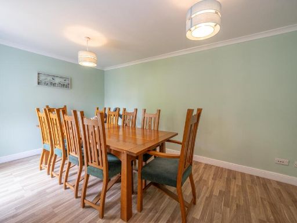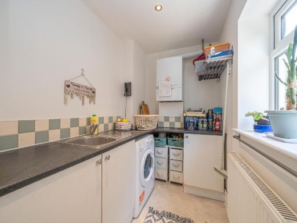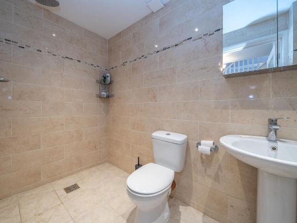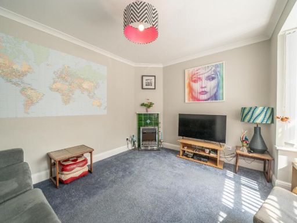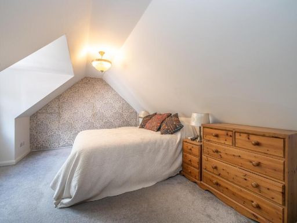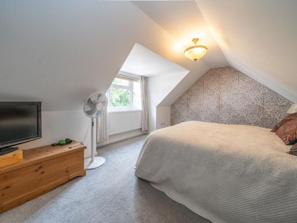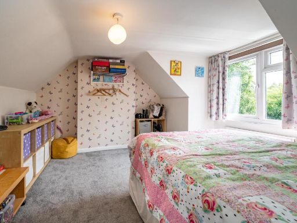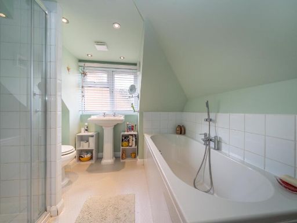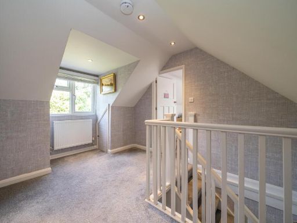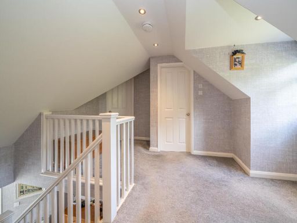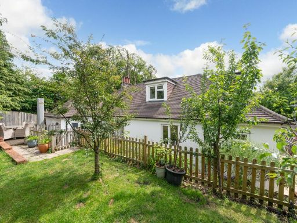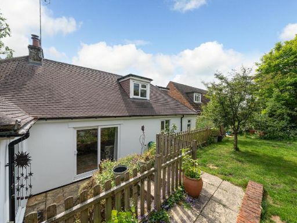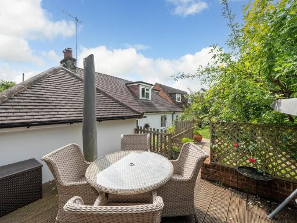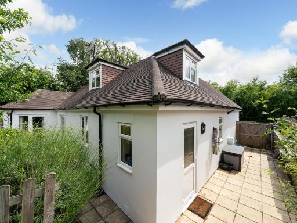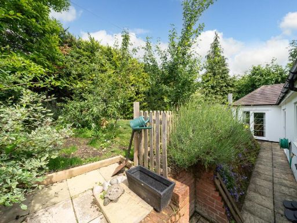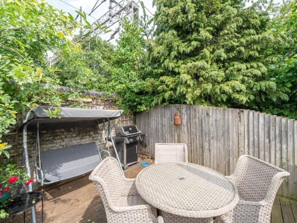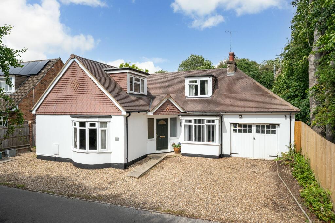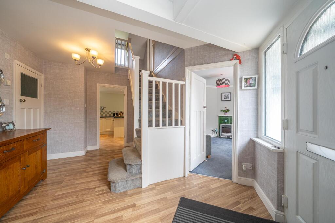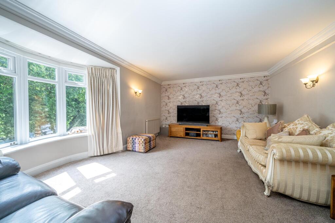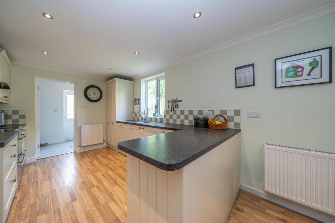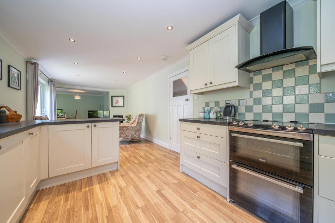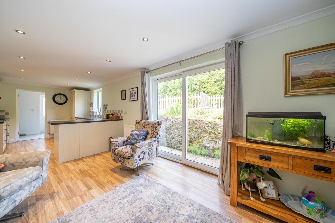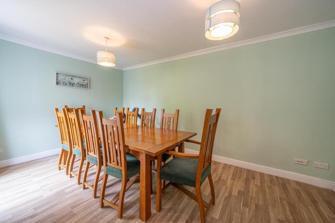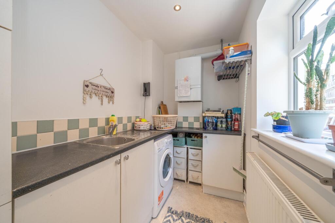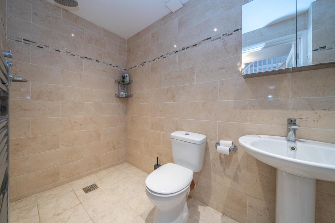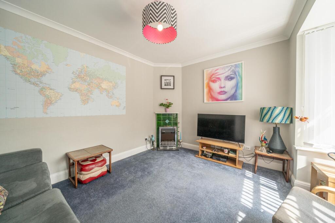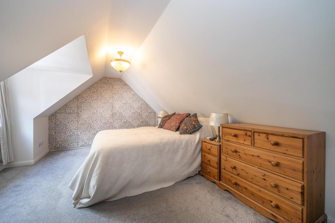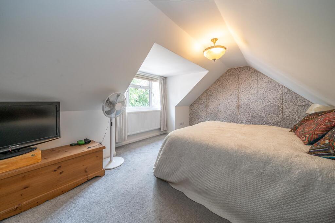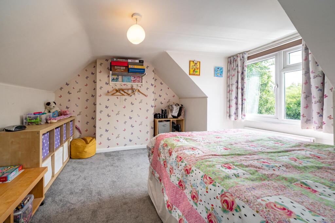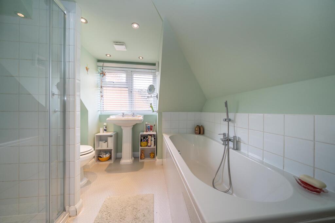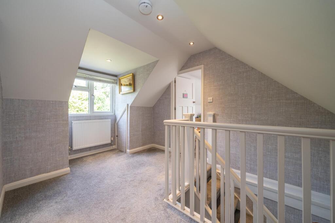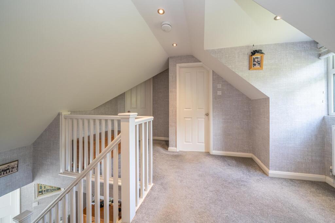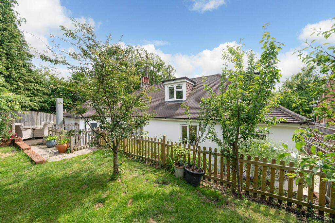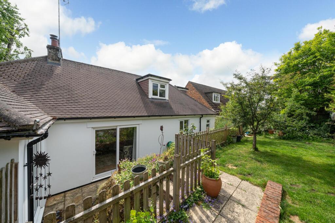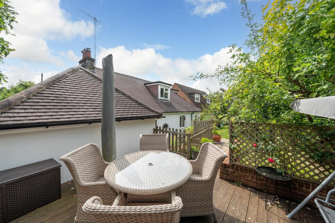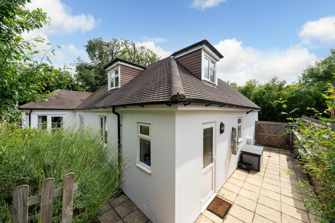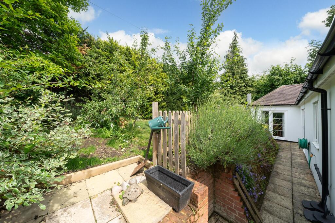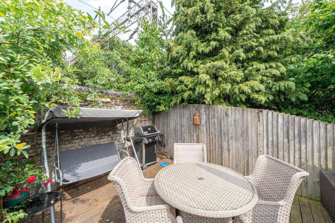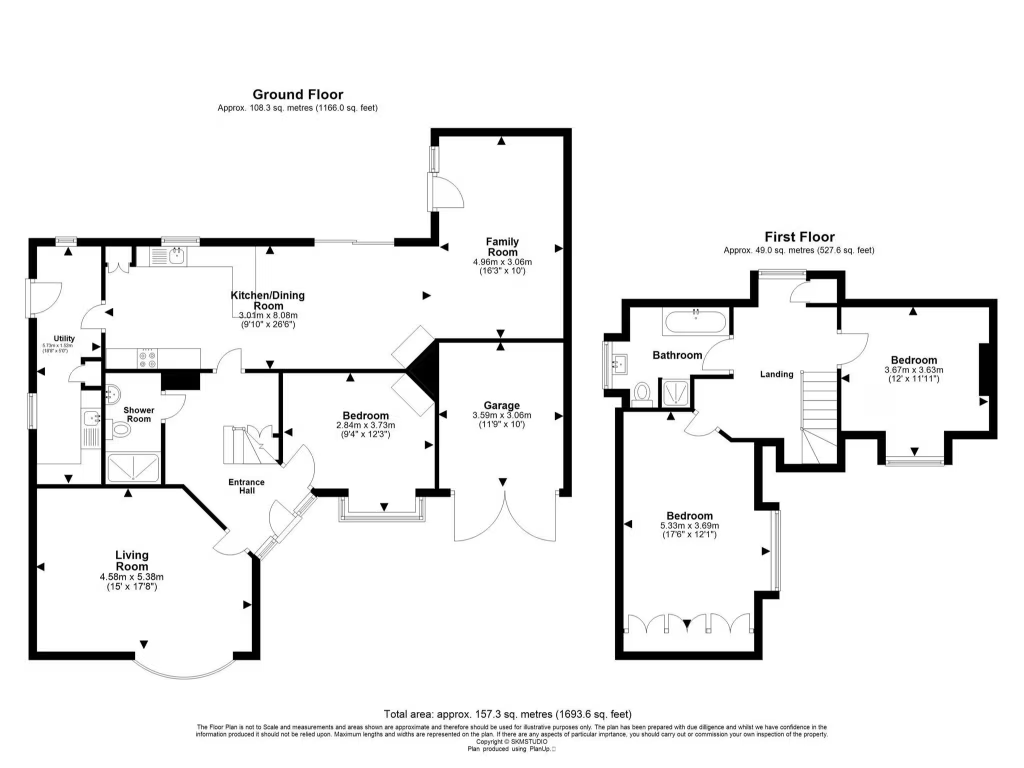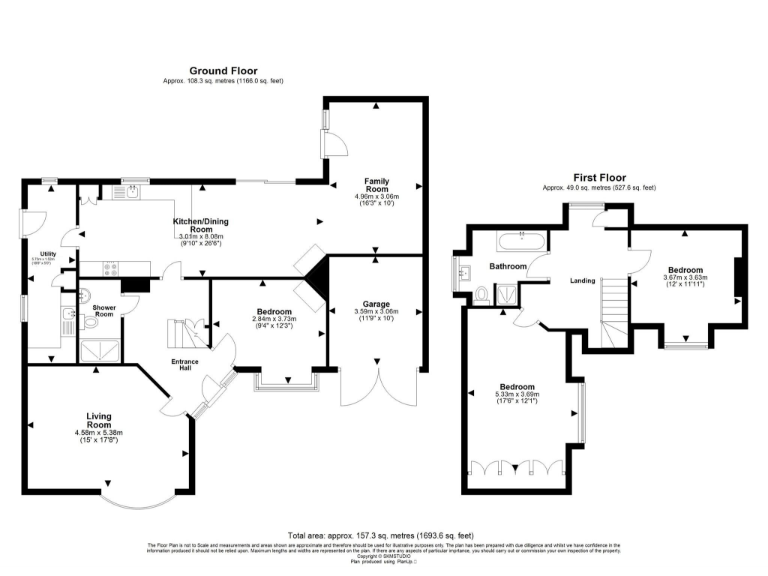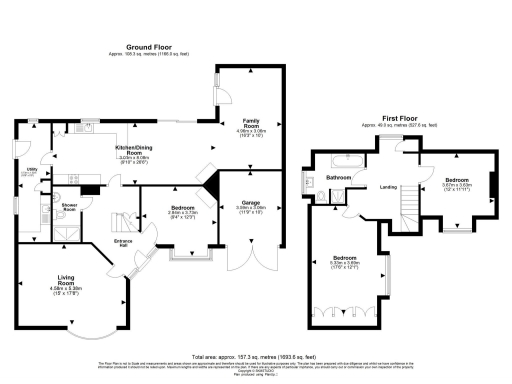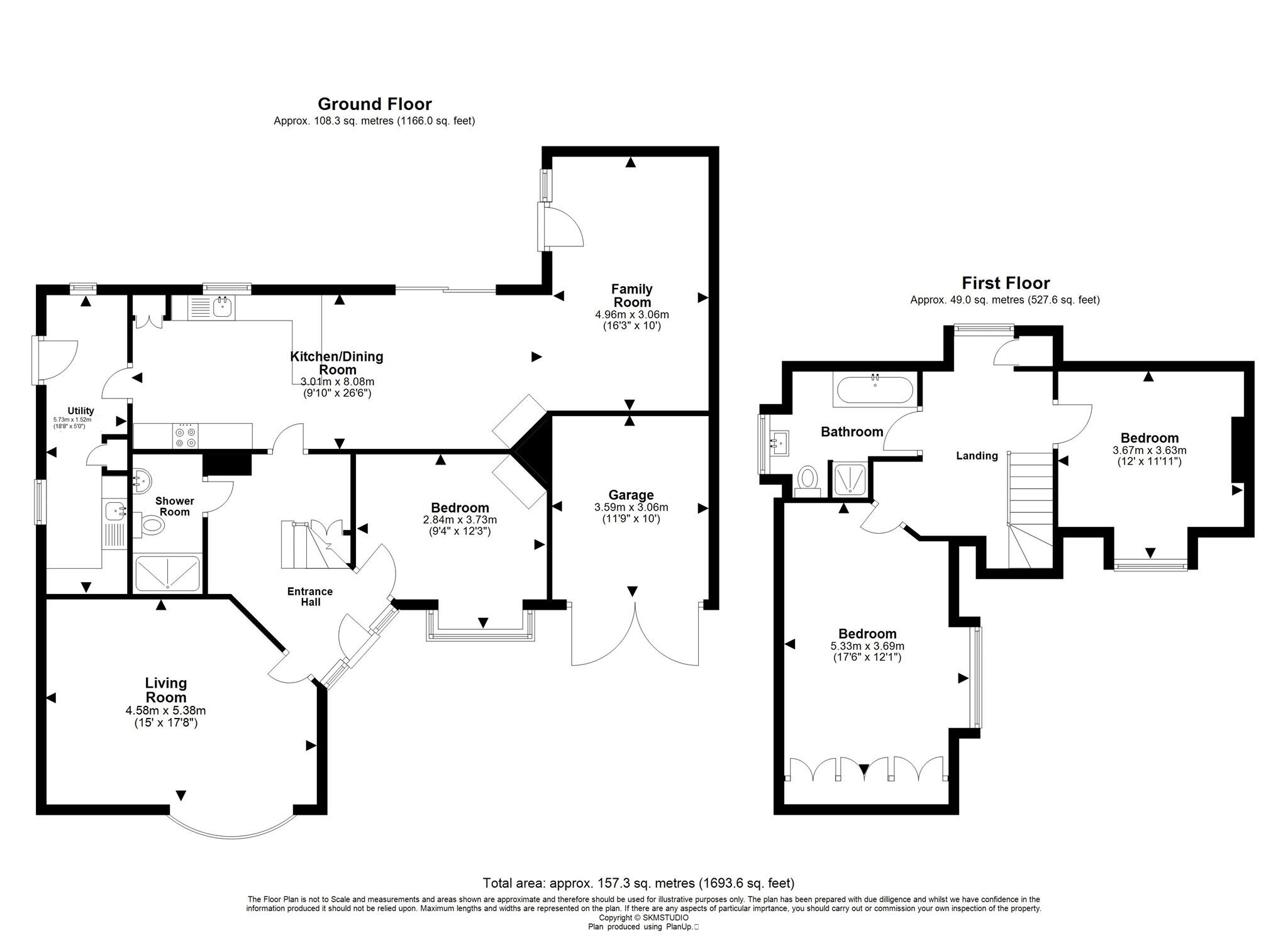Summary - 11, Bank Mill, BERKHAMSTED HP4 2ER
3 bed 2 bath Detached Bungalow
Spacious family home near town centre and mainline station.
Three-bedroom detached chalet bungalow with versatile two-floor layout
Open-plan kitchen/dining/family area ideal for contemporary family life
Landscaped tiered walled rear garden with patio and private aspect
Driveway parking for up to three cars plus useful garage storage
Triple glazing and mains gas boiler with radiators throughout
Large overall size (approx. 1,693 sq ft) on a relatively small plot
Slow broadband speeds reported — may affect home working or streaming
Measurements and services unverified; independent survey recommended
Set on a quiet Berkhamsted street, this detached three-bedroom chalet bungalow offers flexible family living across two floors. The ground floor centres on a bright open-plan kitchen, dining and family area, complemented by a separate lounge and a useful utility room. Two double bedrooms occupy the first floor alongside a family bathroom, while a ground-floor bedroom can serve as a guest room or home office.
Outside, the tiered, walled and landscaped rear garden provides private outdoor space and a patio for entertaining. The property benefits from triple glazing, gas central heating and off-street driveway parking for up to three cars with garage storage. Its location is a key strength: close to Berkhamsted High Street, local shops, mainline station and well-regarded schools.
Buyers should note practical considerations: broadband speeds are reported slow and council tax is above average. The particulars state that services and measurements have not been tested, so an independent survey and service checks are advised. Offered freehold in an affluent neighbourhood, this home suits families seeking space, convenience and low-maintenance modern living.
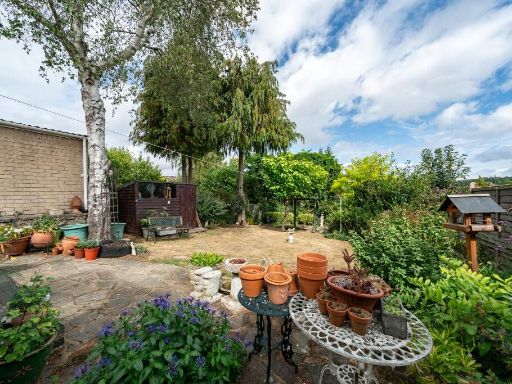 4 bedroom semi-detached house for sale in St. Marys Avenue, Berkhamsted, Hertfordshire, HP4 — £725,000 • 4 bed • 2 bath • 1503 ft²
4 bedroom semi-detached house for sale in St. Marys Avenue, Berkhamsted, Hertfordshire, HP4 — £725,000 • 4 bed • 2 bath • 1503 ft²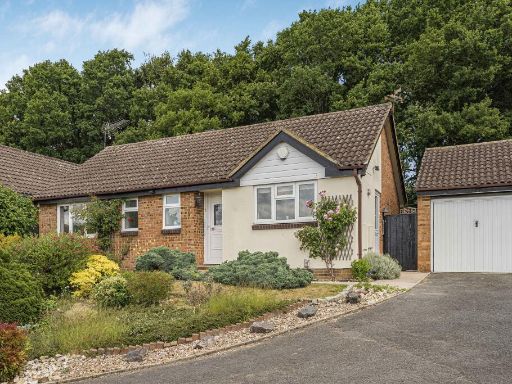 2 bedroom detached bungalow for sale in Hill View, Berkhamsted, Hertfordshire, HP4 — £650,000 • 2 bed • 1 bath • 834 ft²
2 bedroom detached bungalow for sale in Hill View, Berkhamsted, Hertfordshire, HP4 — £650,000 • 2 bed • 1 bath • 834 ft²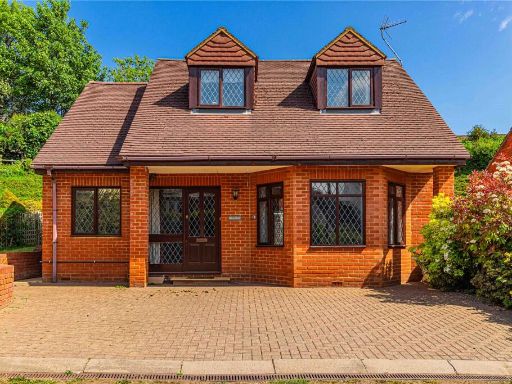 3 bedroom detached house for sale in George Street, Berkhamsted, Hertfordshire, HP4 — £750,000 • 3 bed • 2 bath • 1251 ft²
3 bedroom detached house for sale in George Street, Berkhamsted, Hertfordshire, HP4 — £750,000 • 3 bed • 2 bath • 1251 ft²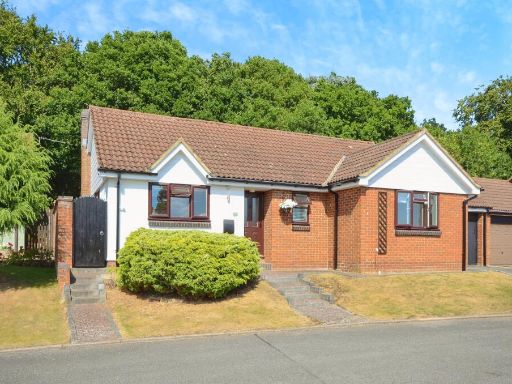 3 bedroom detached bungalow for sale in Stanier Rise, Northchurch, Berkhamsted, HP4 — £820,000 • 3 bed • 2 bath • 1333 ft²
3 bedroom detached bungalow for sale in Stanier Rise, Northchurch, Berkhamsted, HP4 — £820,000 • 3 bed • 2 bath • 1333 ft²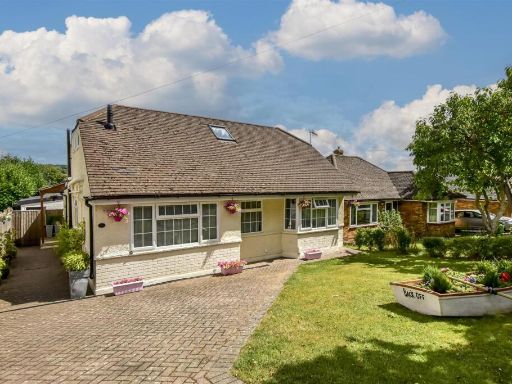 4 bedroom detached bungalow for sale in Covert Road, Northchurch, Berkhamsted, HP4 — £880,000 • 4 bed • 4 bath • 1837 ft²
4 bedroom detached bungalow for sale in Covert Road, Northchurch, Berkhamsted, HP4 — £880,000 • 4 bed • 4 bath • 1837 ft²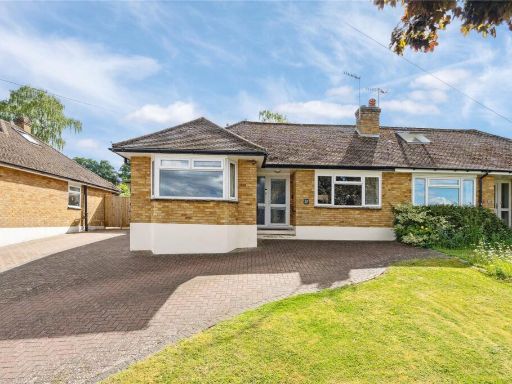 3 bedroom bungalow for sale in St. Marys Avenue, Northchurch, Berkhamsted, Hertfordshire, HP4 — £625,000 • 3 bed • 2 bath • 898 ft²
3 bedroom bungalow for sale in St. Marys Avenue, Northchurch, Berkhamsted, Hertfordshire, HP4 — £625,000 • 3 bed • 2 bath • 898 ft²