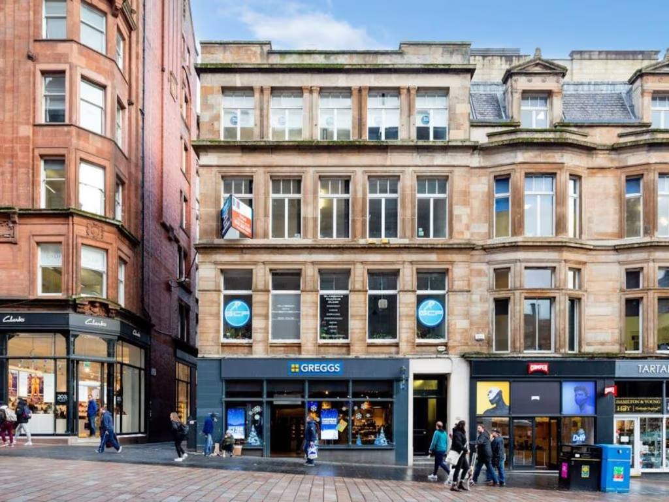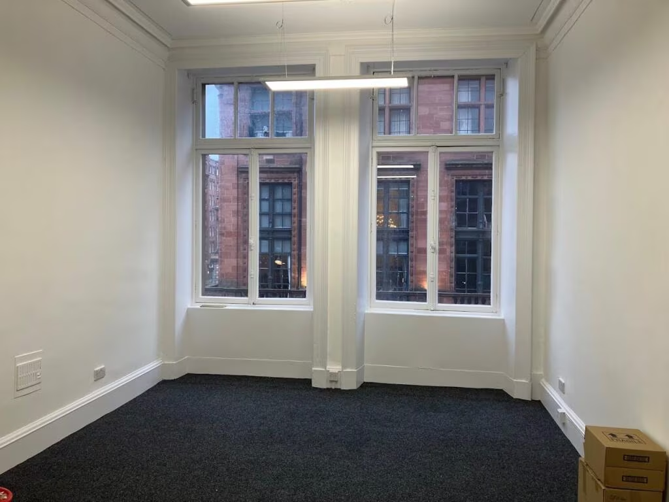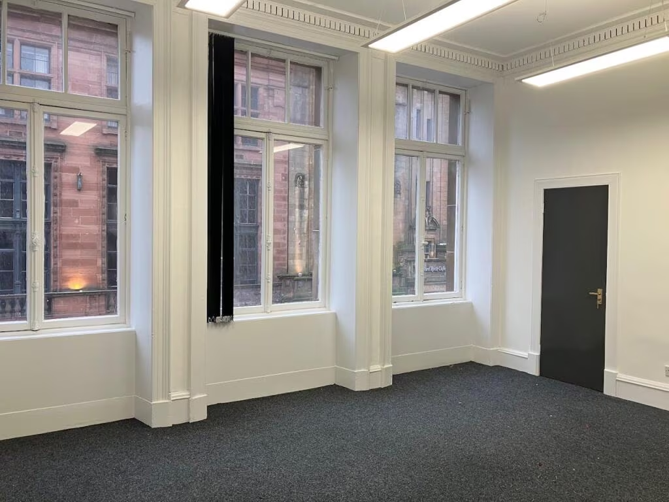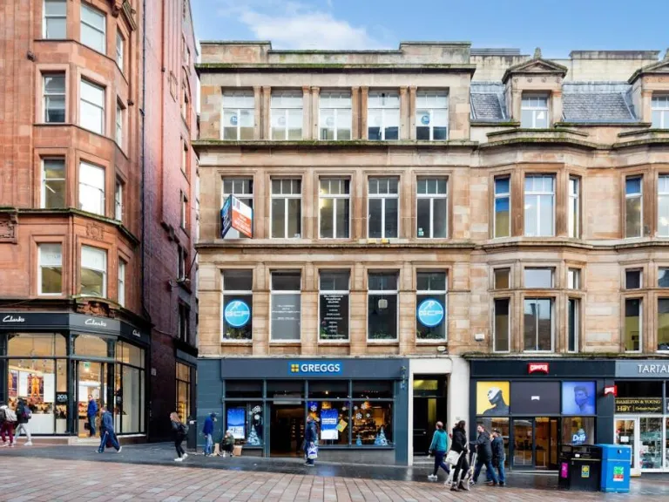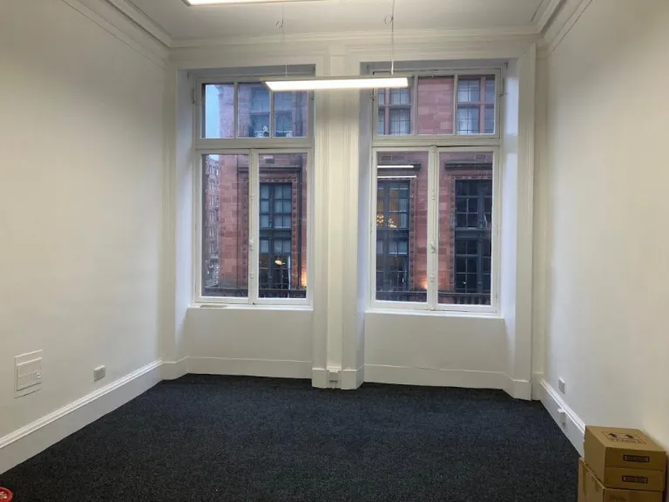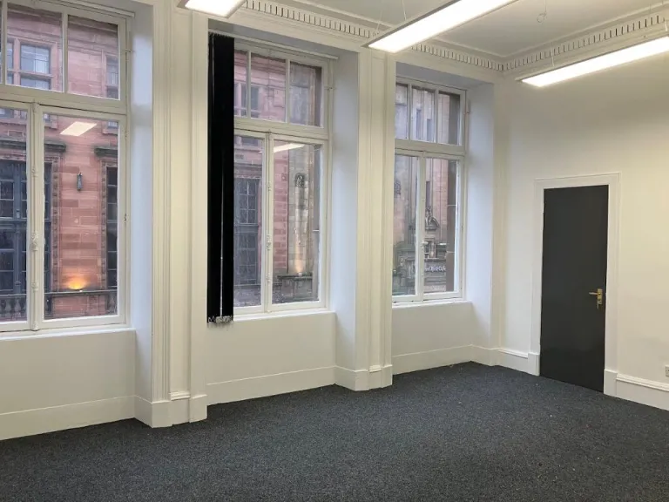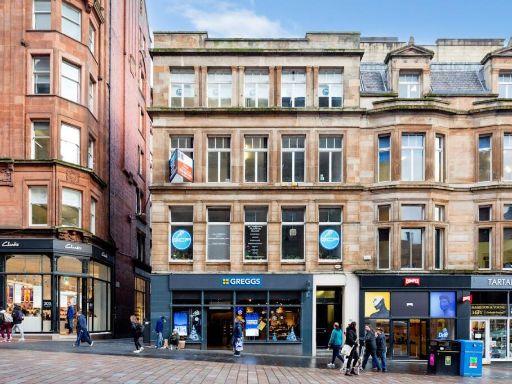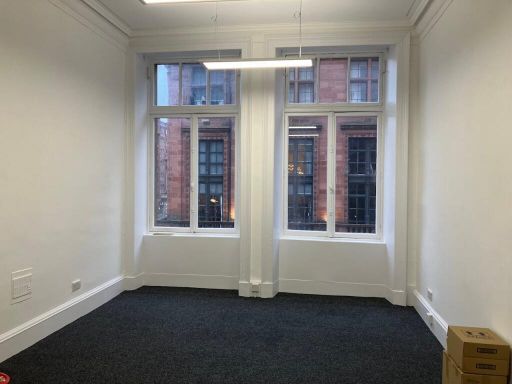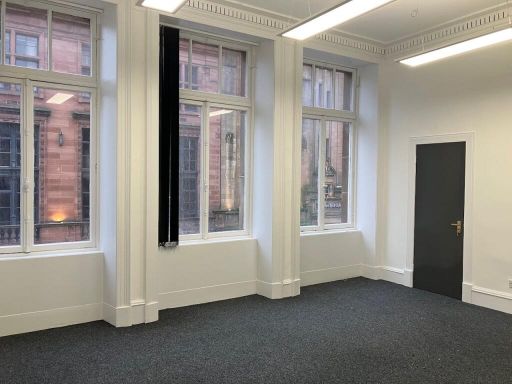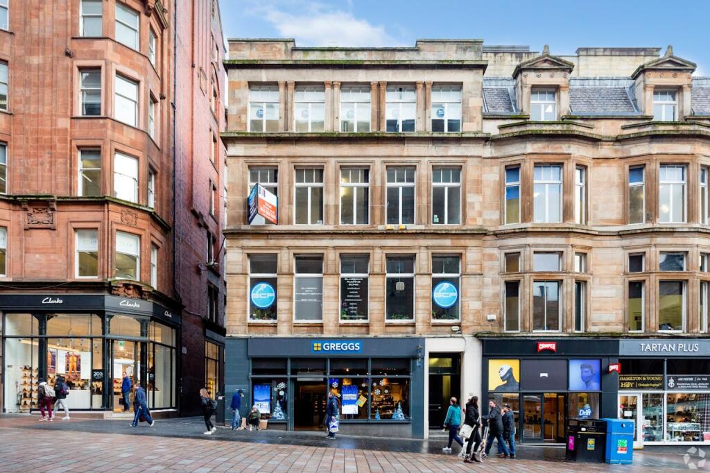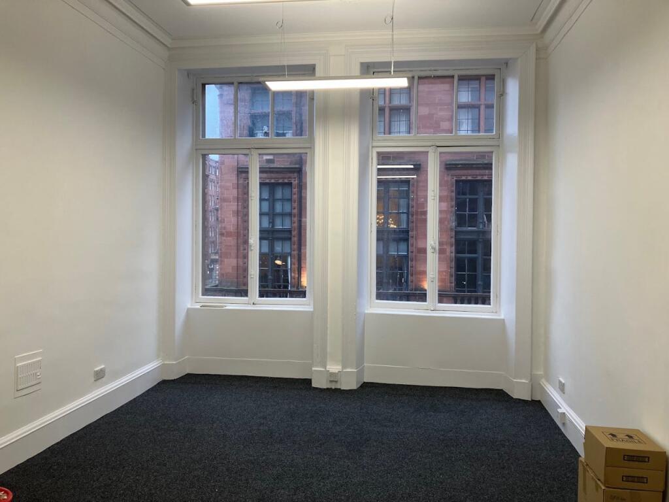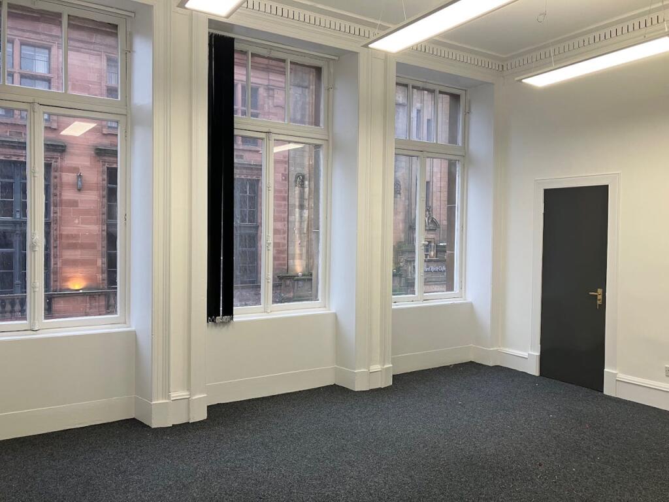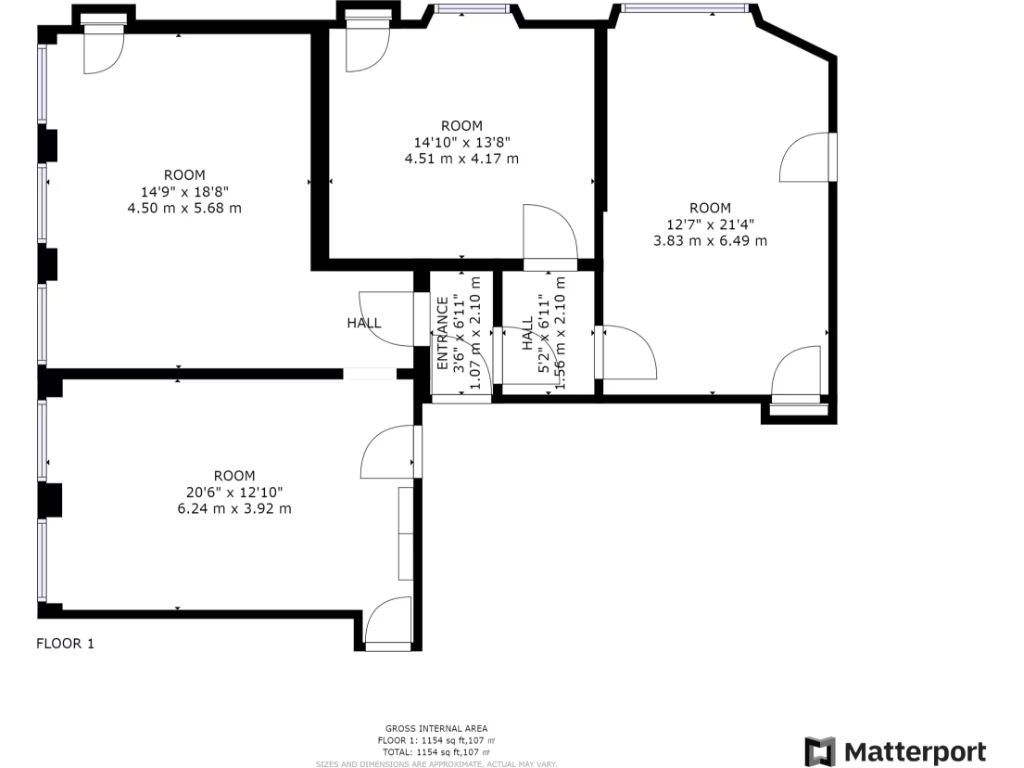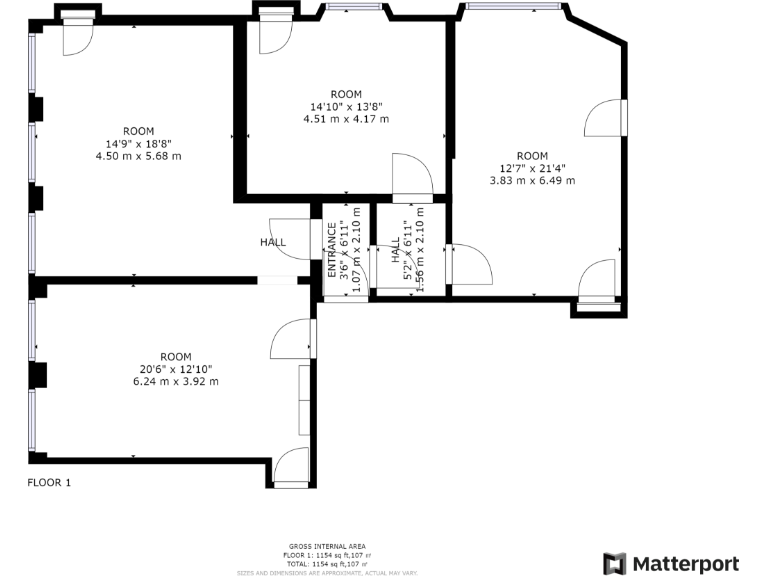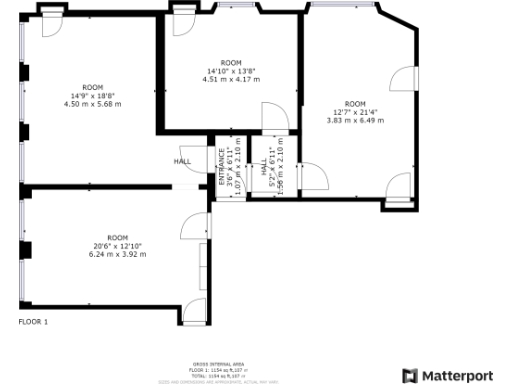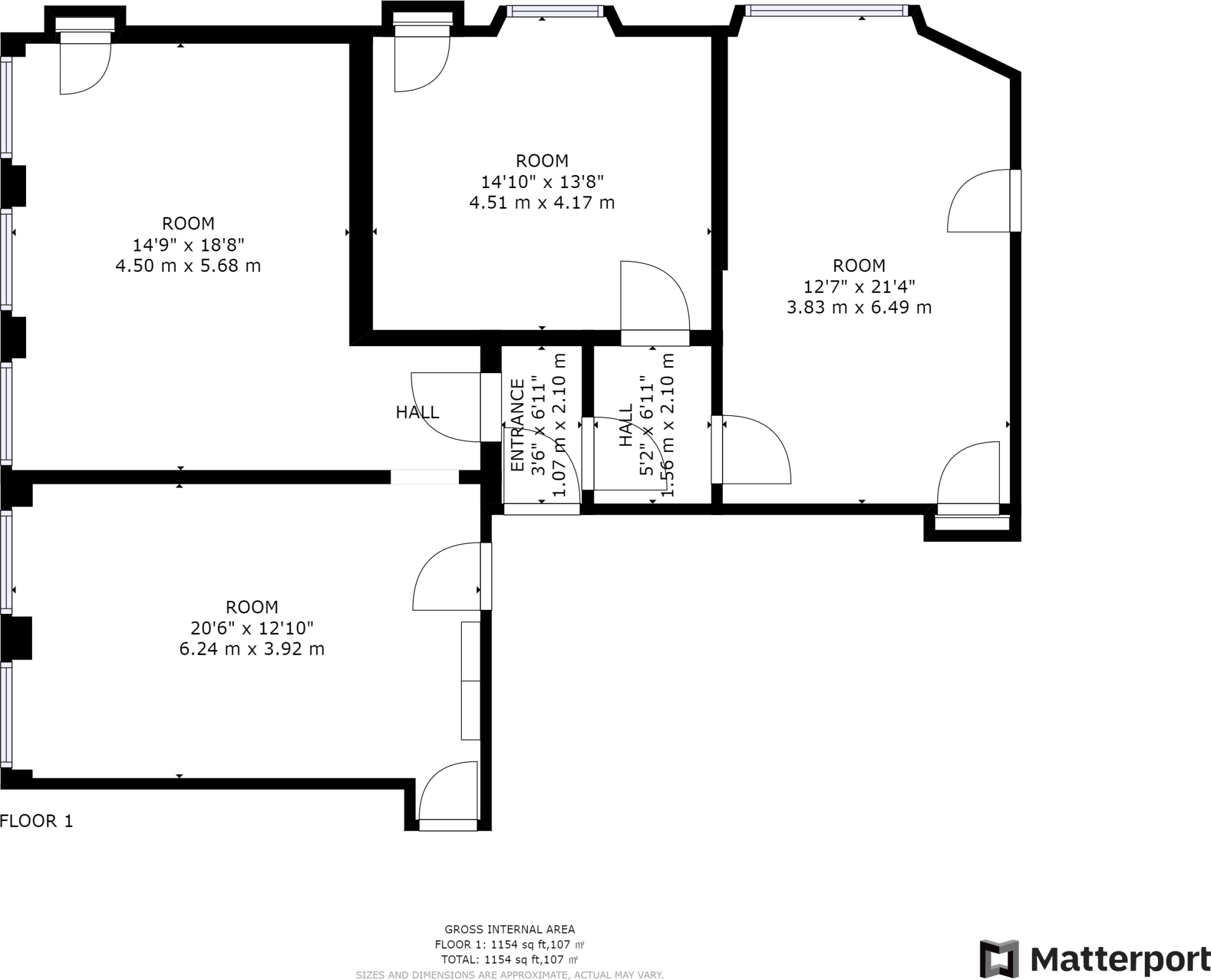Summary - FLAT 2/2, 162, BUCHANAN STREET G1 2LL
1 bed 1 bath Office
Refurbished 1,000 sq ft freehold office with period features and excellent transport links.
Direct access to Buchanan Street frontage
A newly refurbished second-floor suite on Buchanan Street, presented in a traditional sandstone building with high ceilings and large street-facing windows. The 1,000 sq ft accommodation is arranged in a primarily cellular layout of four rooms, retaining original ornate plaster ceilings while benefitting from modern suspended LED lighting and carpeted floors. Direct street access, secure entry and communal kitchen/toilet facilities make it ready for immediate occupation.
This freehold office suits an investor or business seeking prominent city-centre visibility and excellent transport links — Glasgow Central, Queen Street and Buchanan Bus/Underground are all within easy walking distance. The location delivers heavy pedestrian footfall and a wide range of nearby amenities, improving practical convenience and profile for retail-facing or professional occupiers.
Practical points to consider: the suite is all-electric heated, which can mean higher running costs compared with gas-heated alternatives. The predominantly cellular (clustered) layout limits open-plan reconfiguration without refurbishment work, though it also provides private rooms ideal for consultancies, studios or small teams. The wider area is classified as very deprived, which can influence local rental levels and tenant mix despite the prime shopping-street frontage.
Overall this is a low-immediate-capex freehold opportunity in a landmark city-centre position — newly renovated, characterful and highly accessible — suited to investors or owner-occupiers who value visibility and period features over an open-plan modern fit-out.
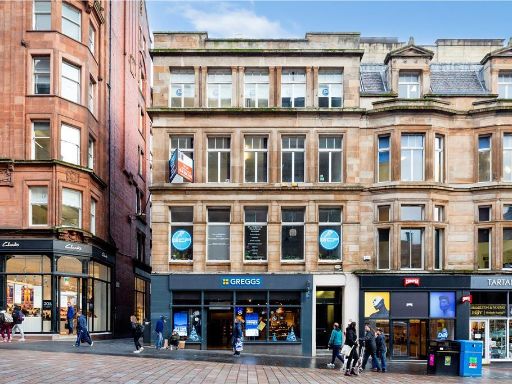 Office for sale in 162 Buchanan Street, City Centre, Glasgow, G1 2LL, G1 — POA • 1 bed • 1 bath • 1000 ft²
Office for sale in 162 Buchanan Street, City Centre, Glasgow, G1 2LL, G1 — POA • 1 bed • 1 bath • 1000 ft²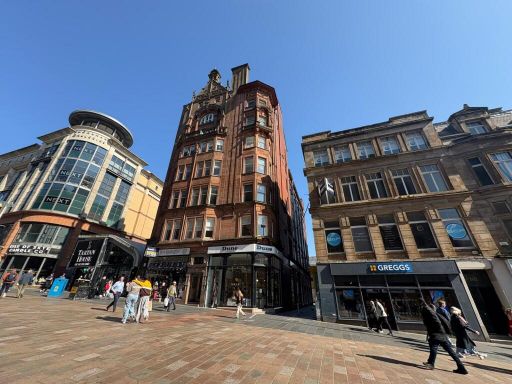 Office for sale in 3rd Floor, Suite 2, 166 Buchanan Street, Glasgow, G1 — £120,000 • 1 bed • 1 bath • 944 ft²
Office for sale in 3rd Floor, Suite 2, 166 Buchanan Street, Glasgow, G1 — £120,000 • 1 bed • 1 bath • 944 ft²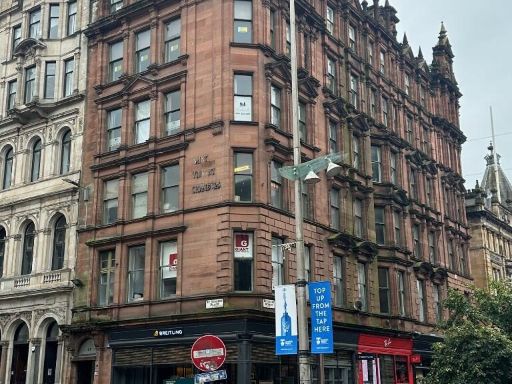 Office for sale in St. Vincent Place, Glasgow, G1 — £290,000 • 1 bed • 1 bath • 2330 ft²
Office for sale in St. Vincent Place, Glasgow, G1 — £290,000 • 1 bed • 1 bath • 2330 ft²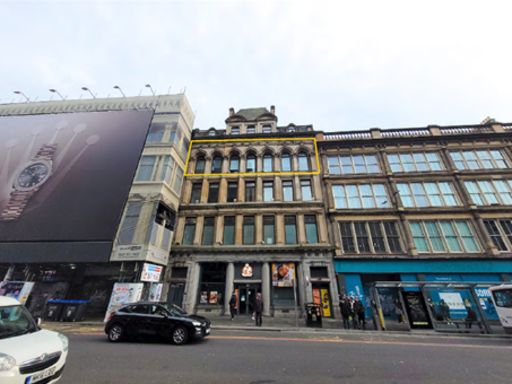 Office for sale in 82 Union Street, Glasgow, G1 — £160,000 • 1 bed • 1 bath • 2304 ft²
Office for sale in 82 Union Street, Glasgow, G1 — £160,000 • 1 bed • 1 bath • 2304 ft²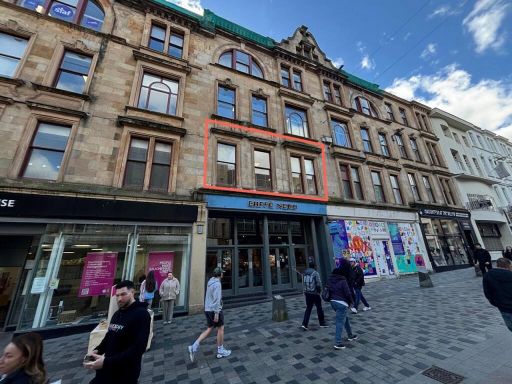 Office for sale in 1st Floor - 211 Sauchiehall Street, Glasgow, G2 3EX, G2 — £120,000 • 1 bed • 1 bath • 1163 ft²
Office for sale in 1st Floor - 211 Sauchiehall Street, Glasgow, G2 3EX, G2 — £120,000 • 1 bed • 1 bath • 1163 ft²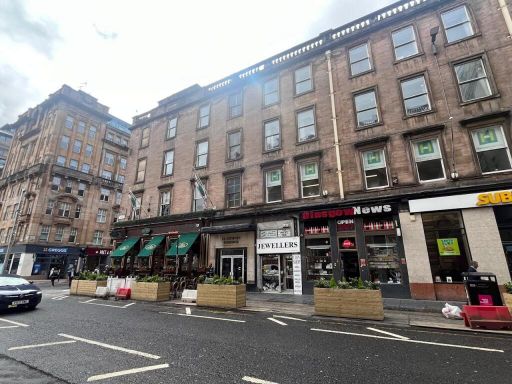 Office for sale in 2nd & 3rd Floor Office Suites - St. Georges Buildings, 5 St. Vincent Place, Glasgow, G1 2DH, G1 — POA • 1 bed • 1 bath • 2065 ft²
Office for sale in 2nd & 3rd Floor Office Suites - St. Georges Buildings, 5 St. Vincent Place, Glasgow, G1 2DH, G1 — POA • 1 bed • 1 bath • 2065 ft²