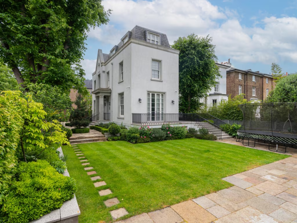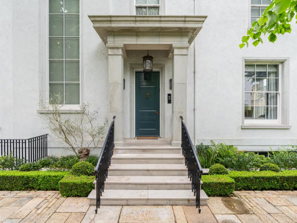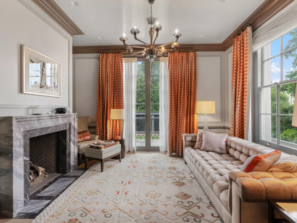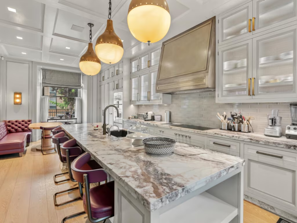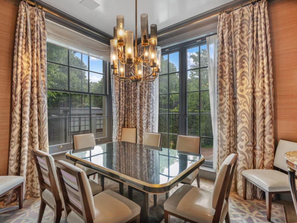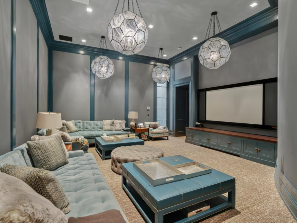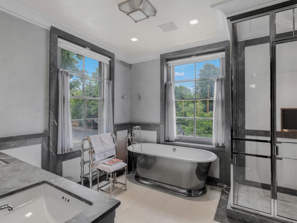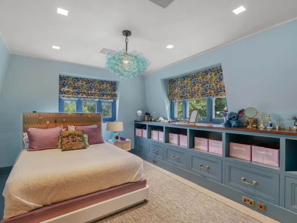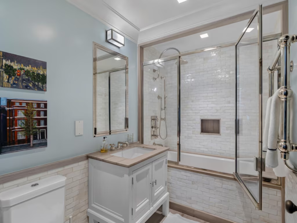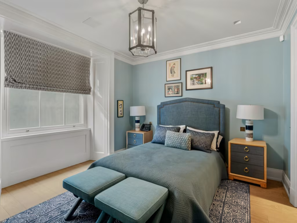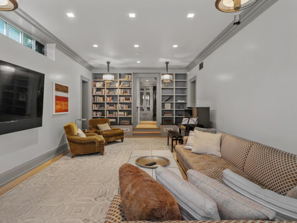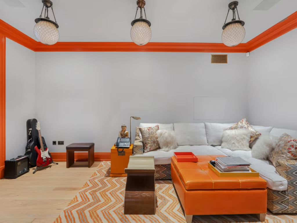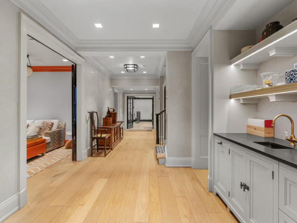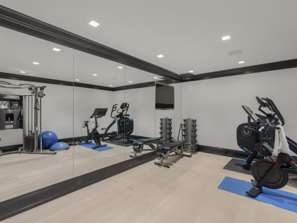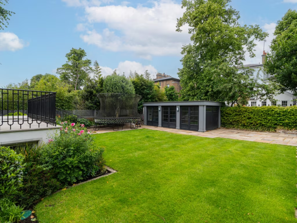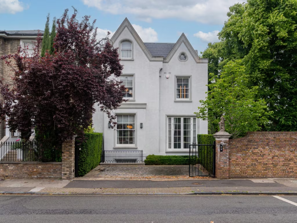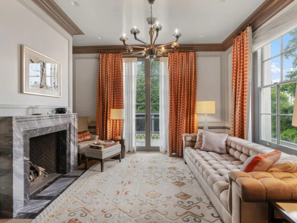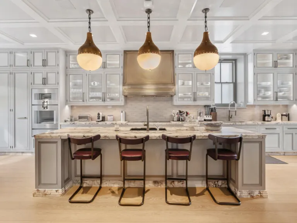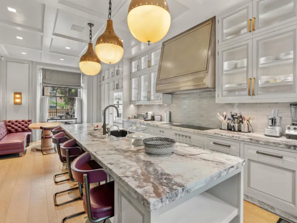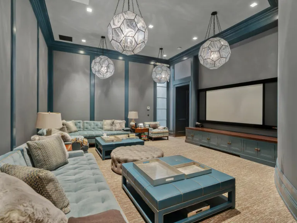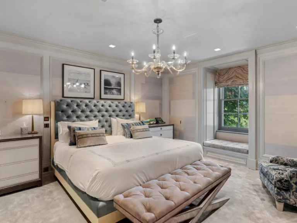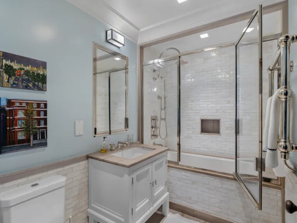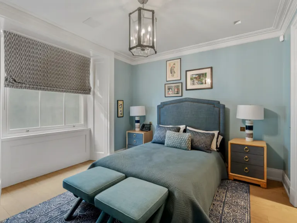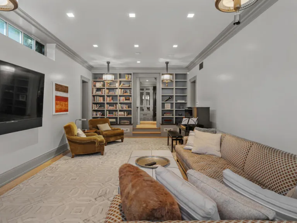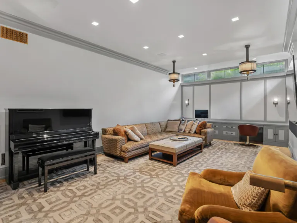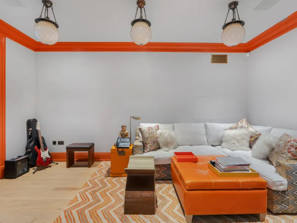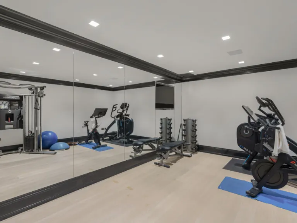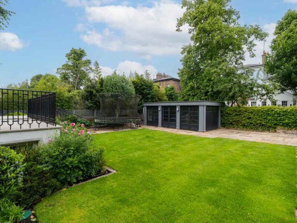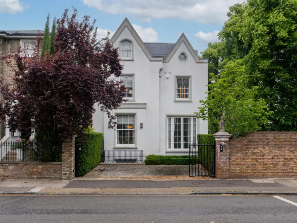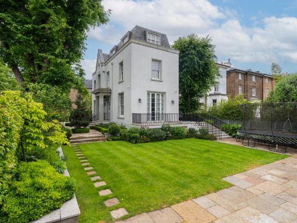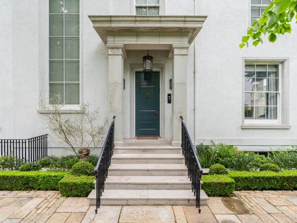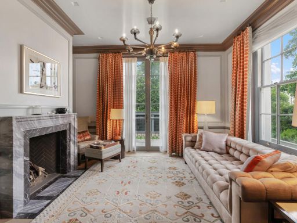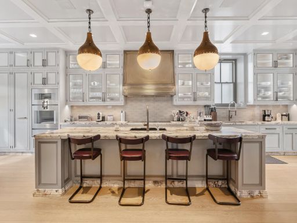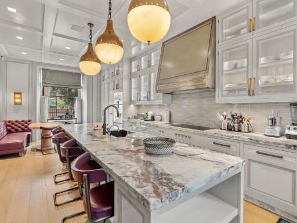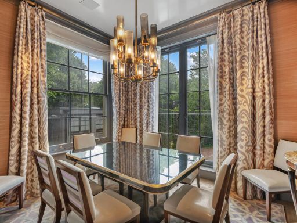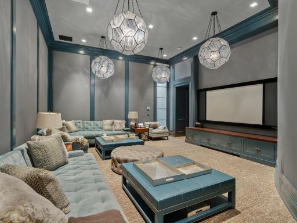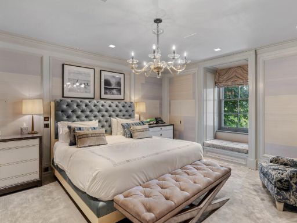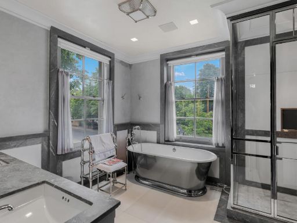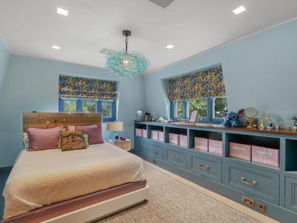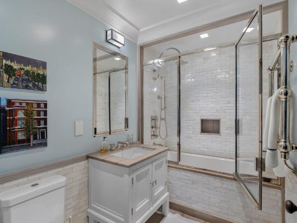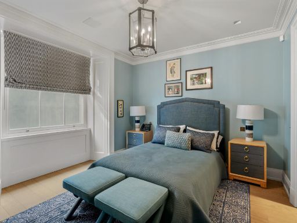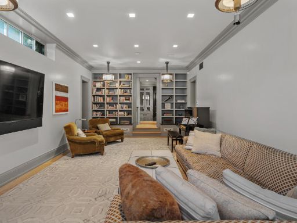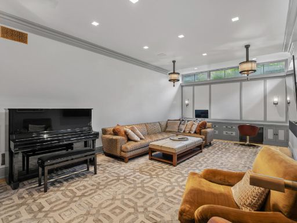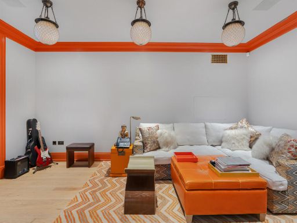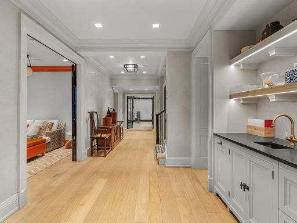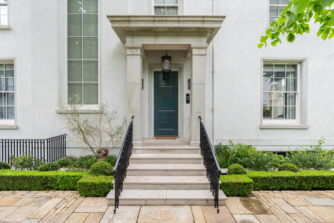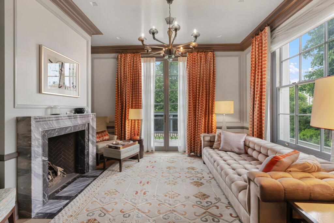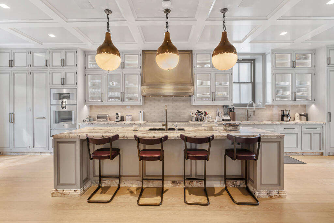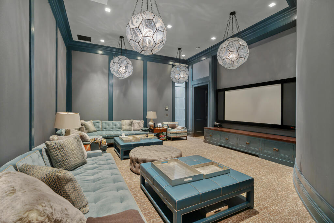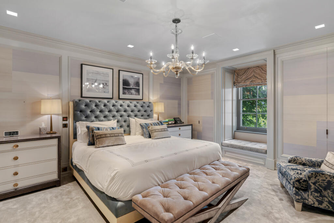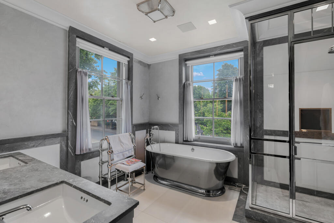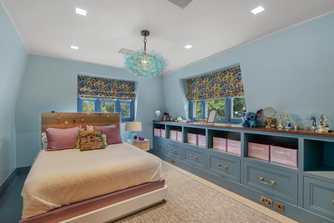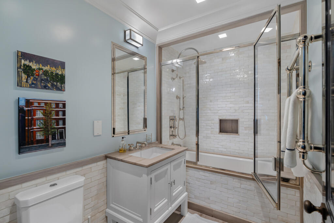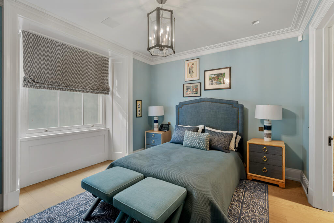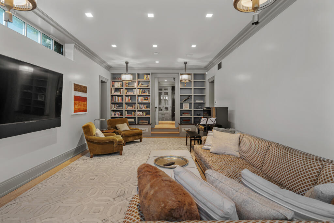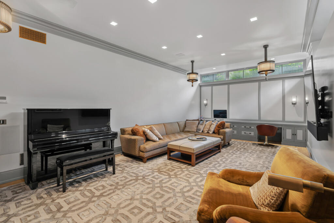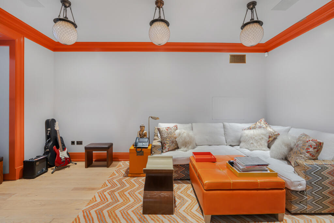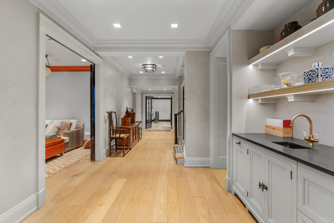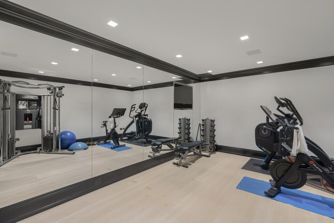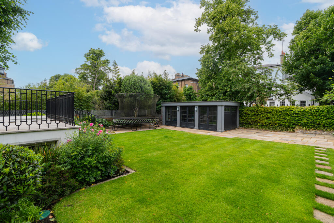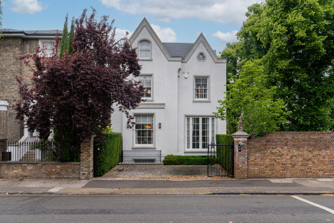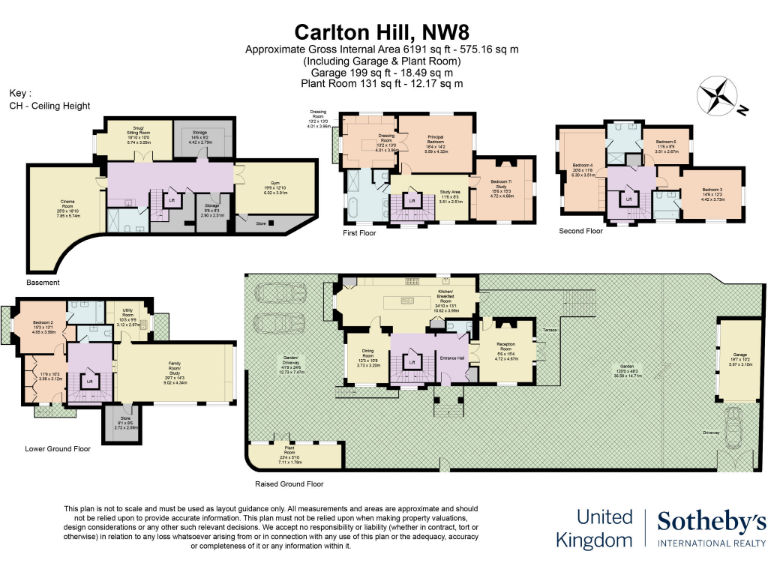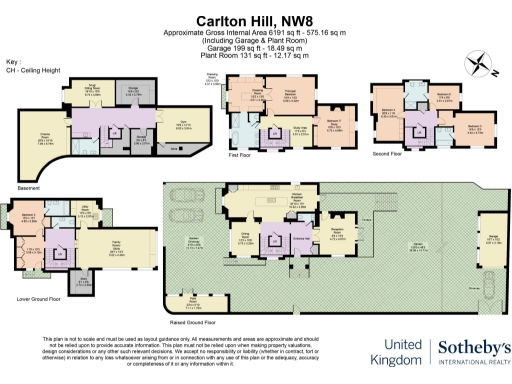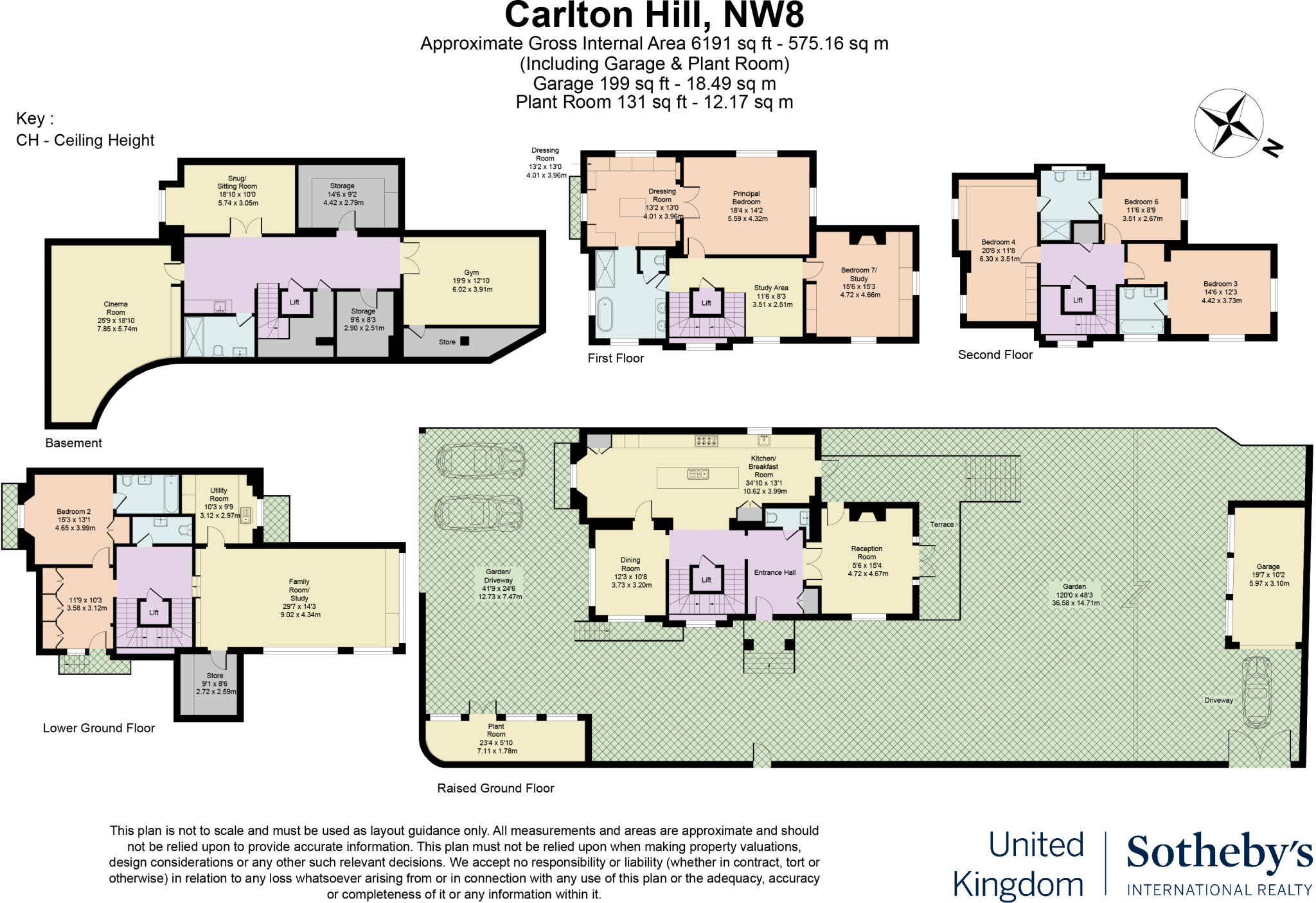Summary - 42 CARLTON HILL LONDON NW8 0ES
6 bed 5 bath House
A fully rebuilt Victorian family house with generous gardens, parking and architectural pedigree..
- Newly rebuilt and fully renovated over four years by a noted architect
- Detached Victorian/Georgian façade with double-paned sash-style windows
- Approximately 6,191 sq ft: six bedrooms and five bathrooms
- Wraparound landscaped garden and versatile garage/summer house
- Secure off-street parking for up to three cars on a corner plot
- Solid brick walls recorded with no insulation (assumed) — possible upgrade needed
- Double glazing present; installation date unknown
- Freehold tenure in an affluent St John’s Wood location
Occupying a corner plot on one of St John’s Wood’s most desirable streets, this newly renovated six-bedroom detached house combines original Victorian and Georgian exterior character with a comprehensive, contemporary rebuild. At approximately 6,191 sq ft, the property offers generous, light-filled living spaces, soaring ceilings and high-spec finishes throughout — arranged for comfortable family life and formal entertaining.
The house was rebuilt over four years by a noted architect and sits behind a restored historic façade and new boundary wall. Double-paned sash-style windows, limestone detailing and a landscaped wraparound garden create a private, elegant setting. Interior rooms flow well for daily use and social occasions; there is also a versatile garage/summer house and secure off-street parking for up to three cars.
Accommodation is arranged over multiple levels with five bedrooms and five bathrooms on the upper floors and a sixth bedroom with walk-in wardrobe on the lower-ground level — suitable for family, guests or staff. Local amenities, excellent independent and state schools, and green spaces including Regent’s Park and Primrose Hill are all within easy walking distance.
Important practical notes: the property is a full freehold period rebuild (pre-1900 original construction) and has solid brick walls which are recorded as having no built-in insulation (assumed). Double glazing is present but the install date is unspecified. These factors are worth considering for long-term running costs and any further energy-efficiency upgrades buyers may wish to make. Crime is reported as average for the area and there is no flood risk.
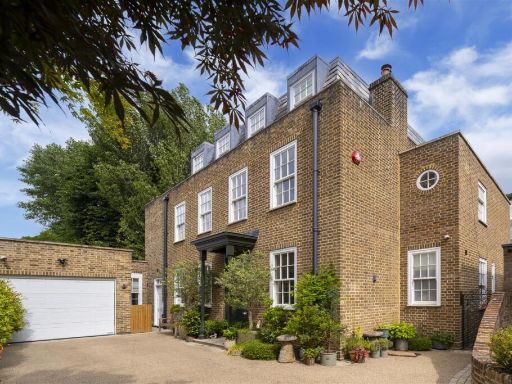 5 bedroom detached house for sale in The Lane, Marlborough Place, St Johns Wood, NW8 — £9,950,000 • 5 bed • 5 bath • 4192 ft²
5 bedroom detached house for sale in The Lane, Marlborough Place, St Johns Wood, NW8 — £9,950,000 • 5 bed • 5 bath • 4192 ft²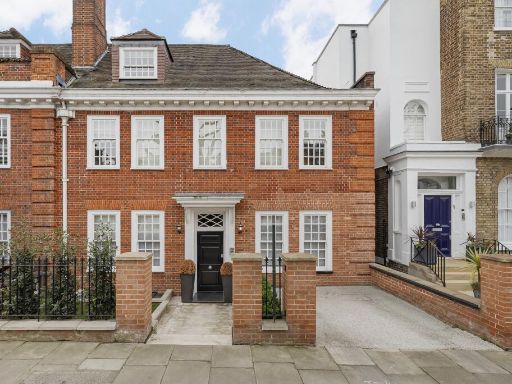 5 bedroom house for sale in Hamilton Terrace, St John's Wood, London, NW8 — £7,495,000 • 5 bed • 5 bath • 4173 ft²
5 bedroom house for sale in Hamilton Terrace, St John's Wood, London, NW8 — £7,495,000 • 5 bed • 5 bath • 4173 ft²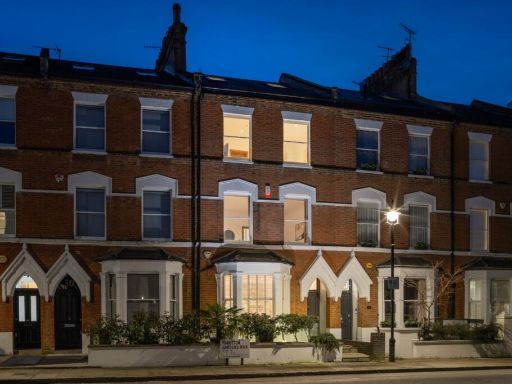 5 bedroom terraced house for sale in Hamilton Gardens, St John's Wood, London, NW8 — £4,500,000 • 5 bed • 5 bath • 2992 ft²
5 bedroom terraced house for sale in Hamilton Gardens, St John's Wood, London, NW8 — £4,500,000 • 5 bed • 5 bath • 2992 ft²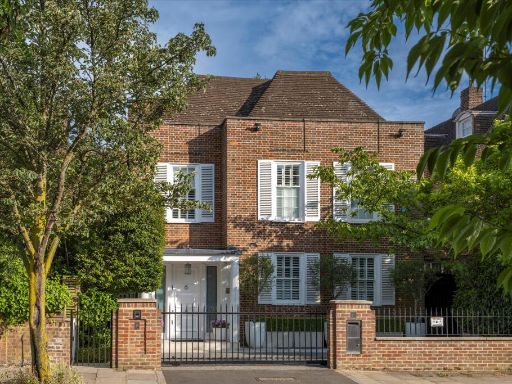 6 bedroom detached house for sale in Clifton Hill, London, NW8 — £8,495,000 • 6 bed • 5 bath • 4565 ft²
6 bedroom detached house for sale in Clifton Hill, London, NW8 — £8,495,000 • 6 bed • 5 bath • 4565 ft² 5 bedroom detached house for sale in Abercorn Place, St John's Wood, London, NW8 — £6,500,000 • 5 bed • 4 bath • 3201 ft²
5 bedroom detached house for sale in Abercorn Place, St John's Wood, London, NW8 — £6,500,000 • 5 bed • 4 bath • 3201 ft²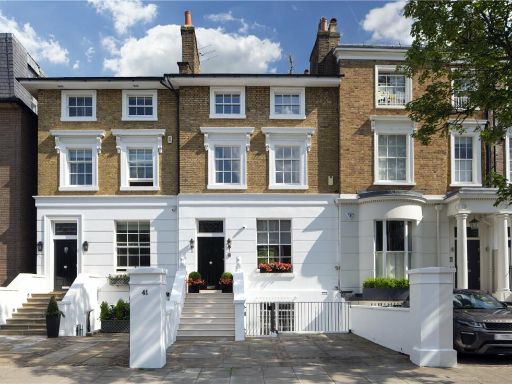 4 bedroom terraced house for sale in Carlton Hill, St John's Wood, London, NW8 — £4,950,000 • 4 bed • 2 bath • 2827 ft²
4 bedroom terraced house for sale in Carlton Hill, St John's Wood, London, NW8 — £4,950,000 • 4 bed • 2 bath • 2827 ft²