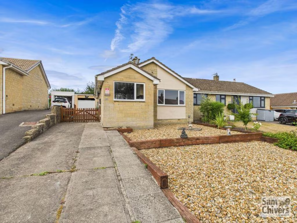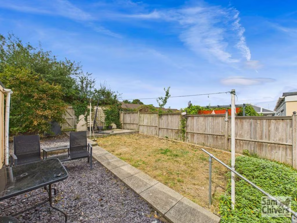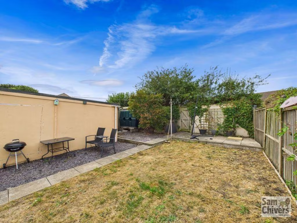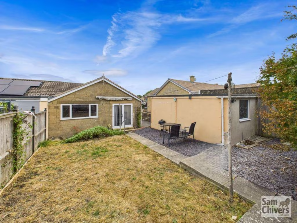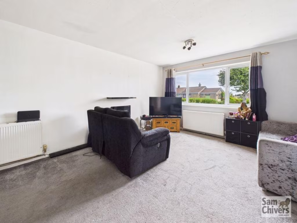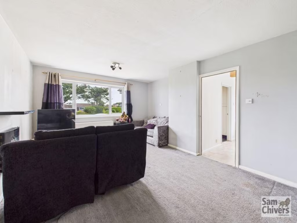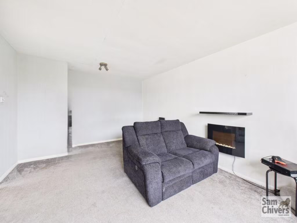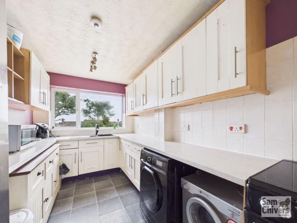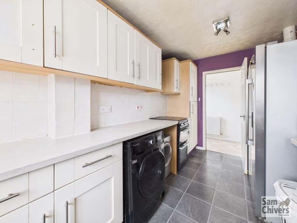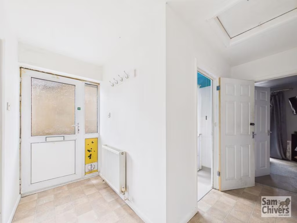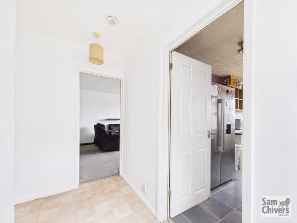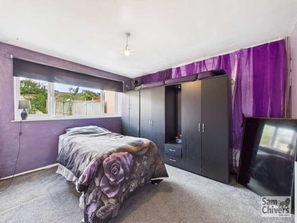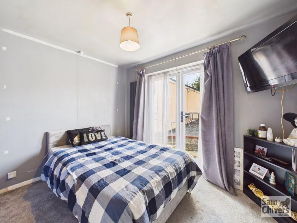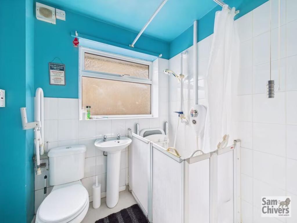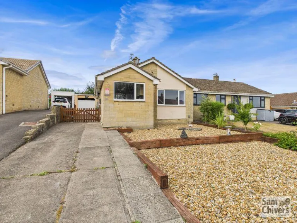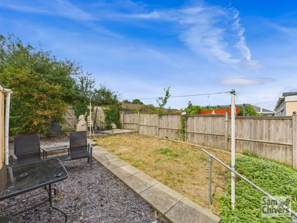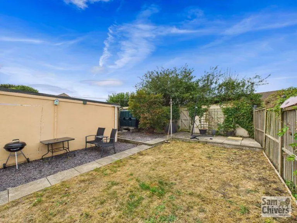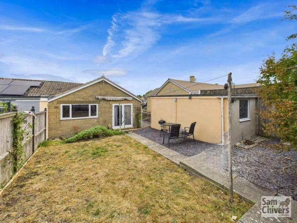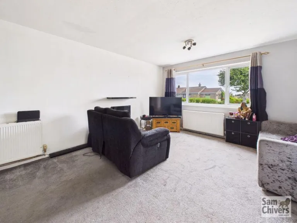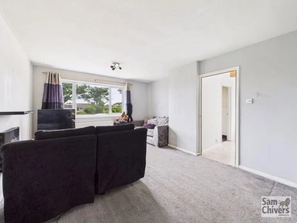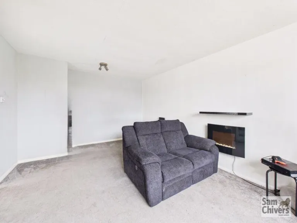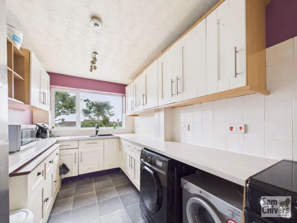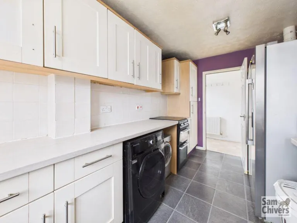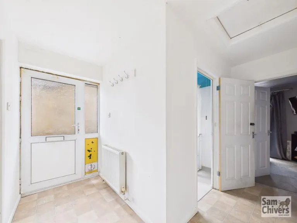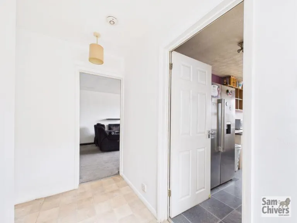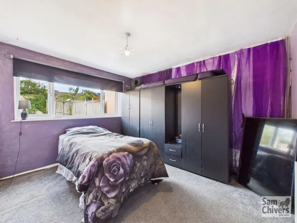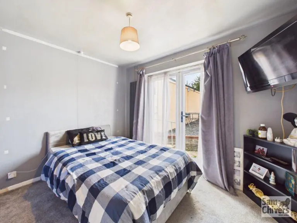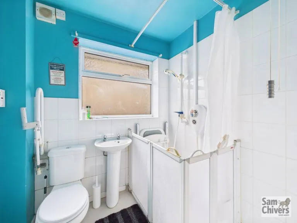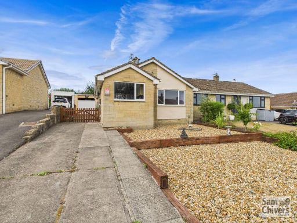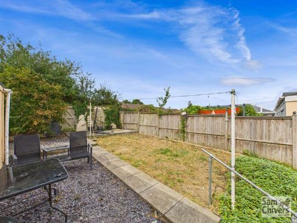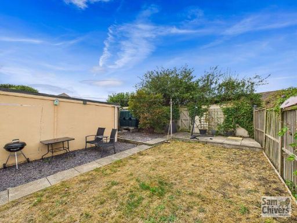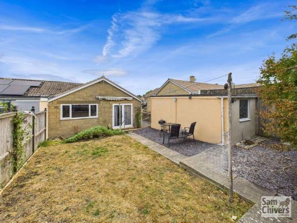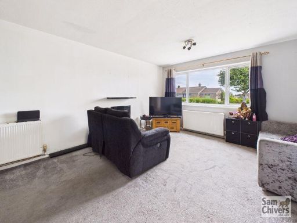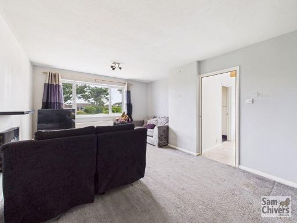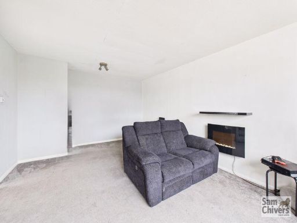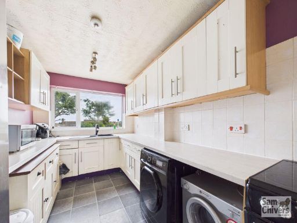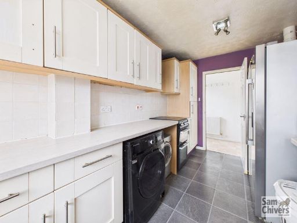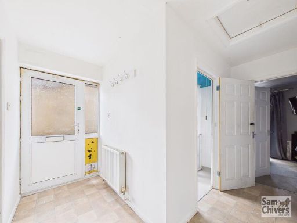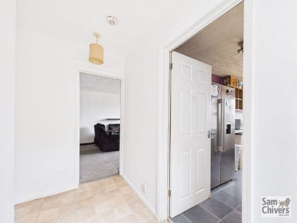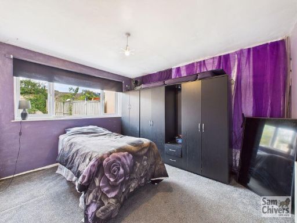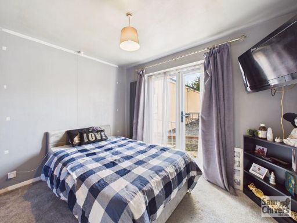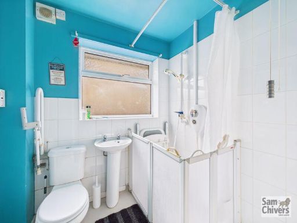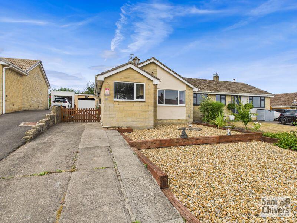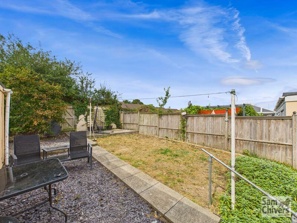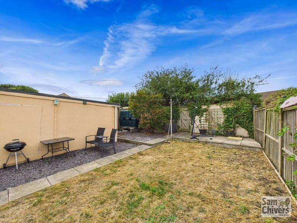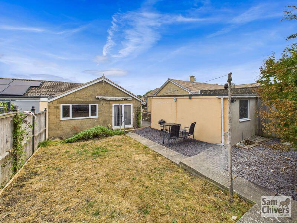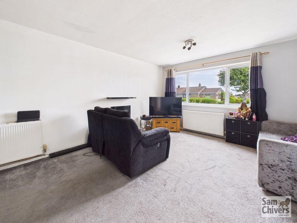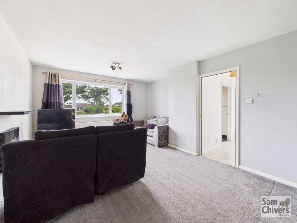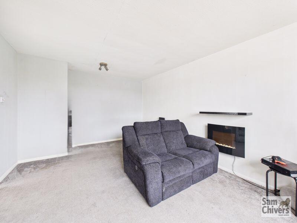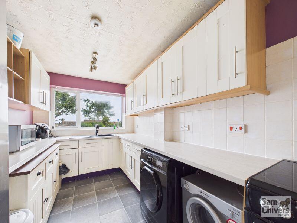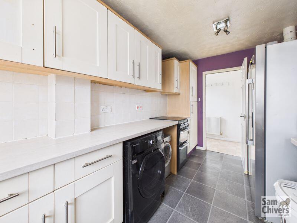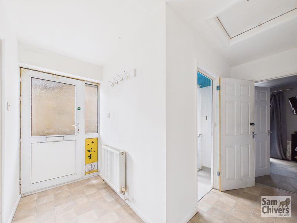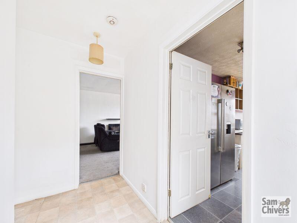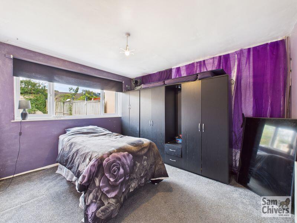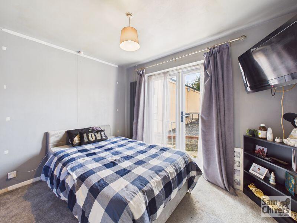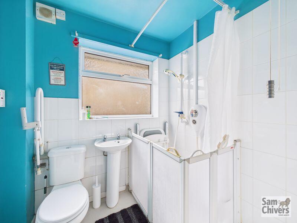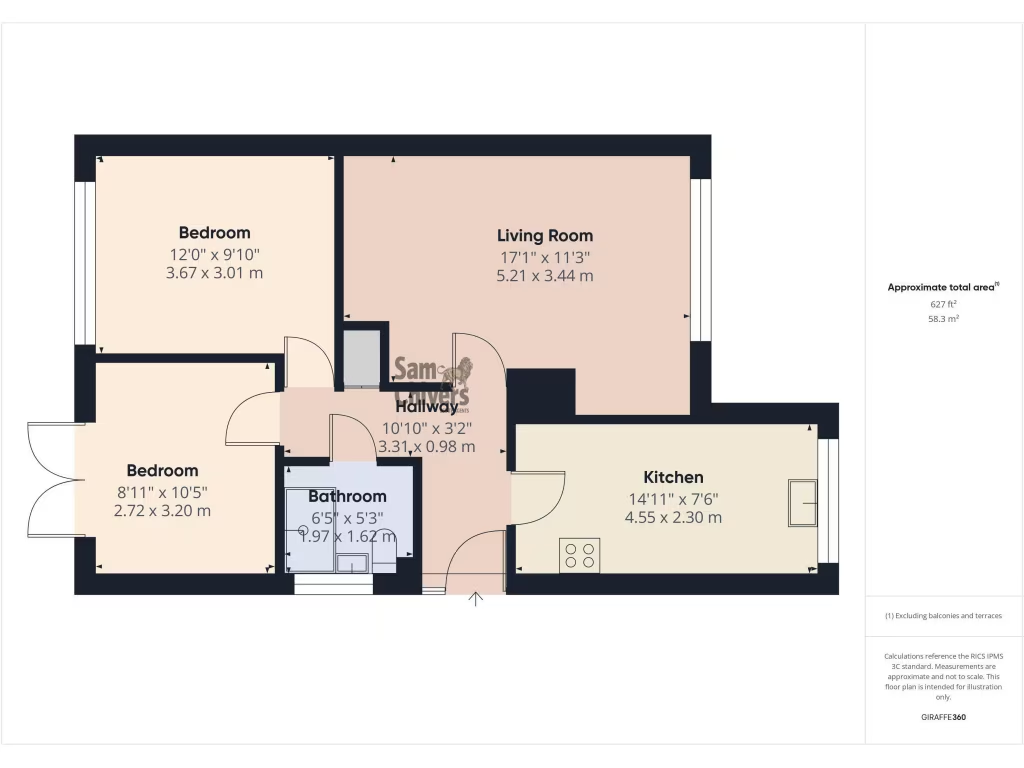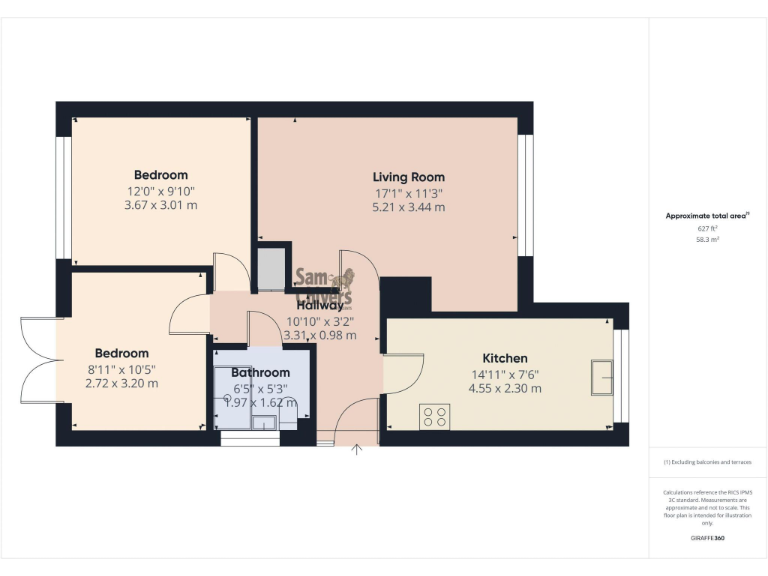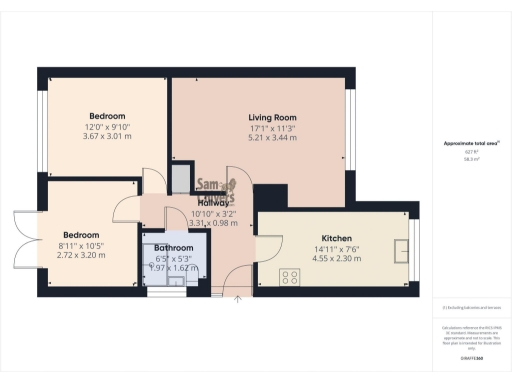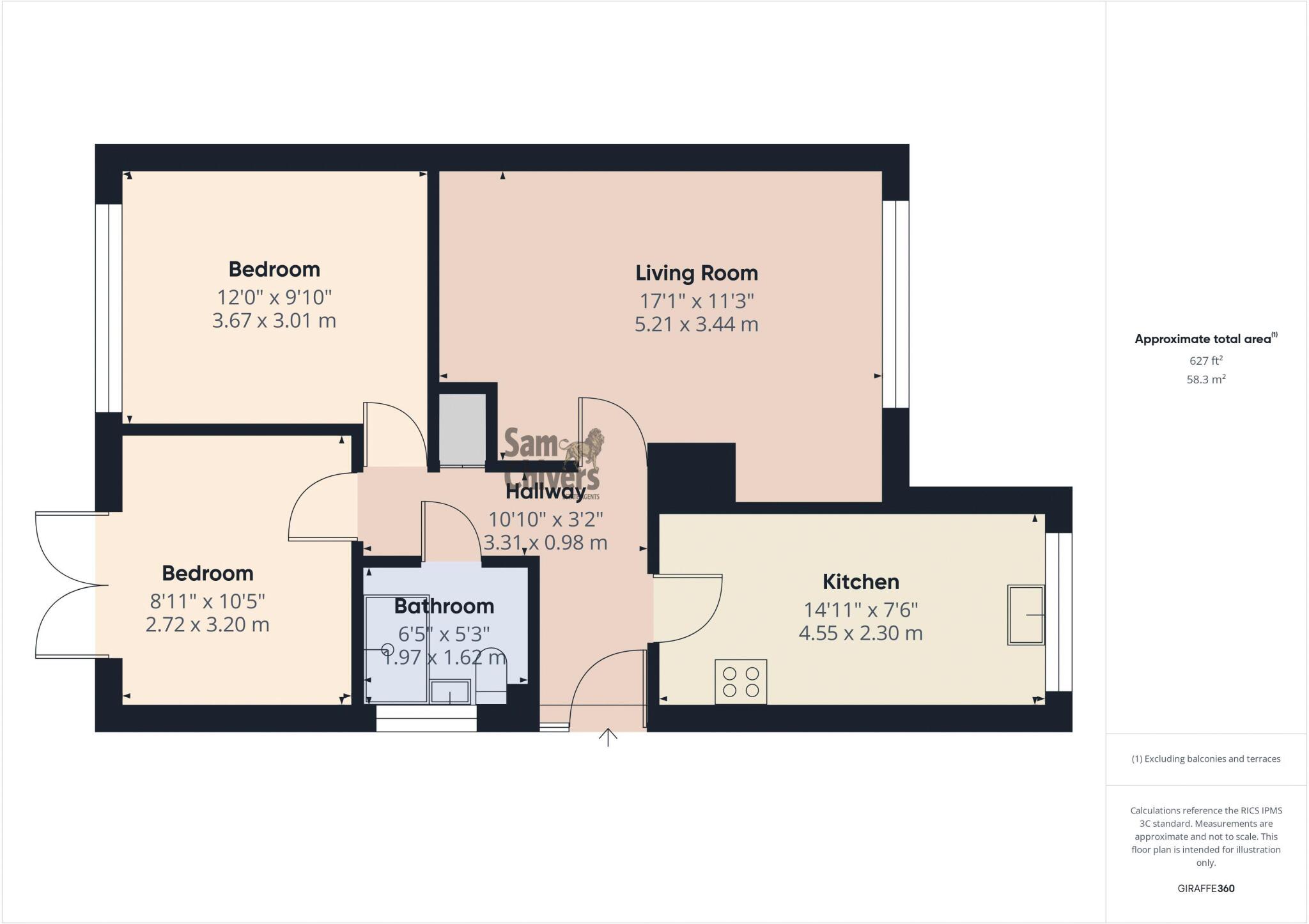Summary - 14 HIGHFIELD ROAD PEASEDOWN ST JOHN BATH BA2 8HF
2 bed 1 bath Semi-Detached Bungalow
Single-storey living with garage, private west-facing garden and easy village access.
Two double bedrooms; one with patio doors to garden
Set at the end of a quiet cul-de-sac and a five-minute walk from the village High Street, this two-bedroom semi-detached bungalow suits buyers seeking single-storey living and outside space. The layout is straightforward: an entrance hall, front-aspect lounge/diner, kitchen, two double bedrooms (one with patio doors onto the garden) and a wet room fitted for disability access.
Outside, the property benefits from a long driveway, garage and an expansive gravelled front area that could provide additional parking. A private, west-facing rear garden with lawn and patio captures afternoon and evening sun — a pleasant, low-maintenance outdoor space for relaxing or light gardening.
The property offers clear scope for modernisation and presents an opportunity to add contemporary fittings and finishes to increase comfort and value. Practical points to note: oil-fired heating (individual tank), double glazing installed before 2002 and an oil storage tank at the rear. These items are functional but may require updating to meet modern efficiency expectations.
For downsizers or those wanting a single-storey home close to local amenities and good primary and secondary schools, this bungalow provides a manageable footprint (approx. 627 sq ft), generous gardens and garage parking. The accommodation is liveable as-is, but buyers should budget for refurbishment to fully modernise the interior and improve energy performance.
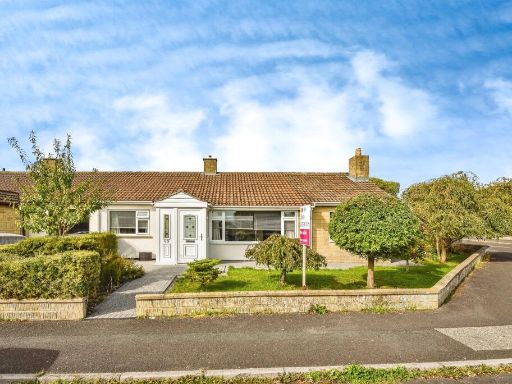 2 bedroom semi-detached bungalow for sale in Wyville Road, FROME, BA11 — £340,000 • 2 bed • 1 bath
2 bedroom semi-detached bungalow for sale in Wyville Road, FROME, BA11 — £340,000 • 2 bed • 1 bath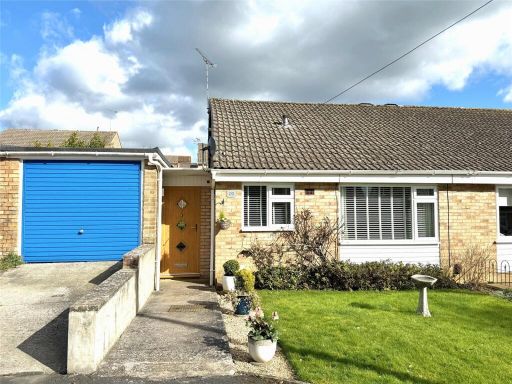 2 bedroom bungalow for sale in Heath Drive, Frome, Somerset, BA11 — £299,500 • 2 bed • 1 bath • 568 ft²
2 bedroom bungalow for sale in Heath Drive, Frome, Somerset, BA11 — £299,500 • 2 bed • 1 bath • 568 ft²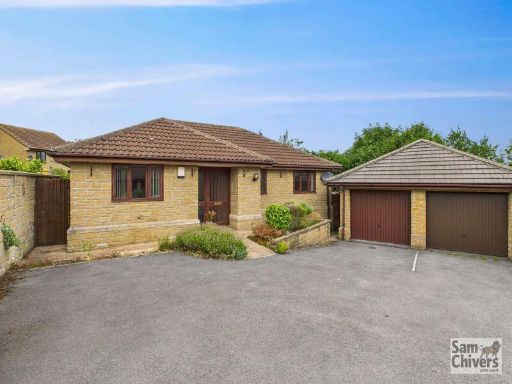 2 bedroom detached bungalow for sale in Somerset Way, Paulton, BS39 — £325,000 • 2 bed • 2 bath • 780 ft²
2 bedroom detached bungalow for sale in Somerset Way, Paulton, BS39 — £325,000 • 2 bed • 2 bath • 780 ft²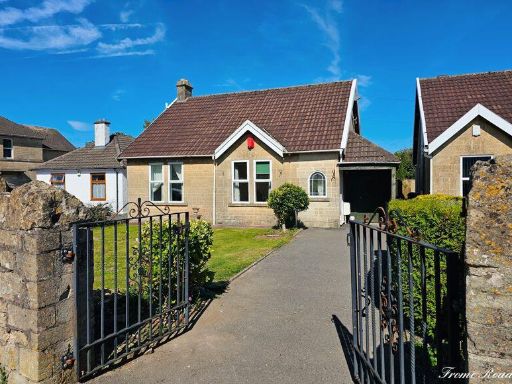 2 bedroom bungalow for sale in Frome Road, Odd Down, Bath, BA2 — £415,000 • 2 bed • 1 bath • 1002 ft²
2 bedroom bungalow for sale in Frome Road, Odd Down, Bath, BA2 — £415,000 • 2 bed • 1 bath • 1002 ft²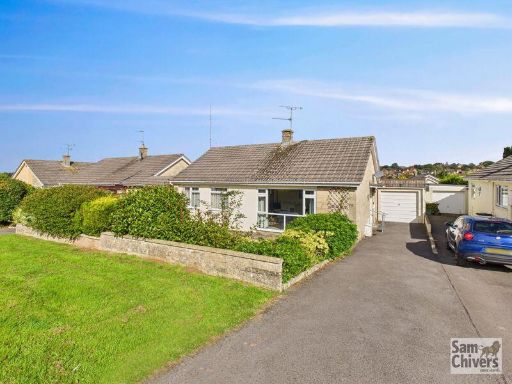 2 bedroom detached bungalow for sale in High Meadows, Midsomer Norton, BA3 — £350,000 • 2 bed • 1 bath • 733 ft²
2 bedroom detached bungalow for sale in High Meadows, Midsomer Norton, BA3 — £350,000 • 2 bed • 1 bath • 733 ft²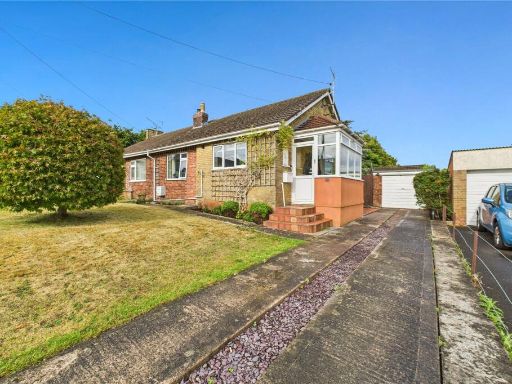 2 bedroom bungalow for sale in Dymboro Avenue, Midsomer Norton, Radstock, Somerset, BA3 — £325,000 • 2 bed • 1 bath • 720 ft²
2 bedroom bungalow for sale in Dymboro Avenue, Midsomer Norton, Radstock, Somerset, BA3 — £325,000 • 2 bed • 1 bath • 720 ft²