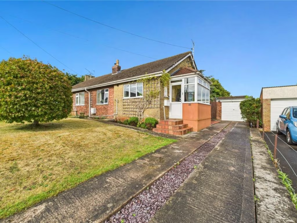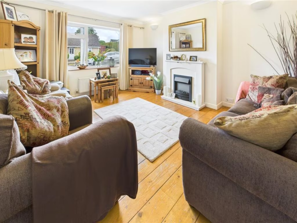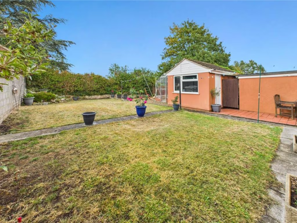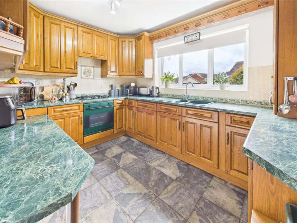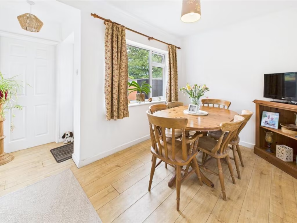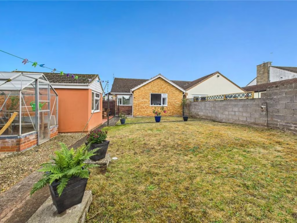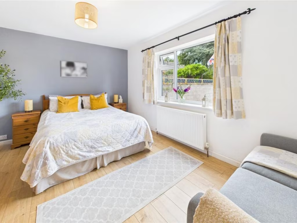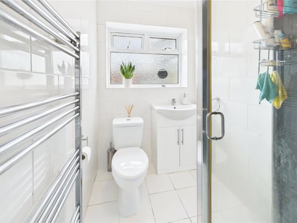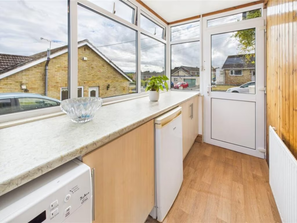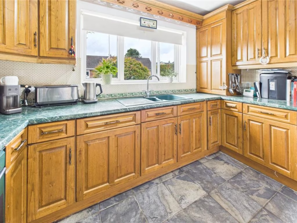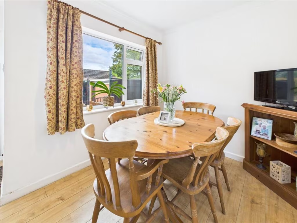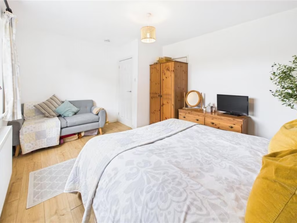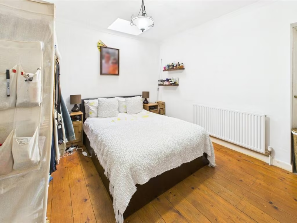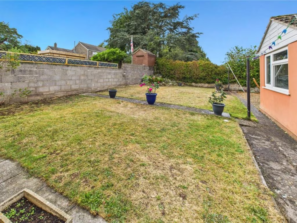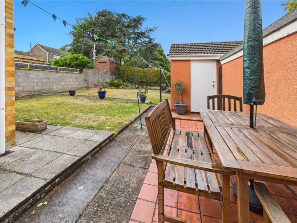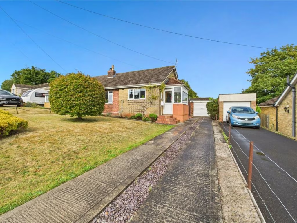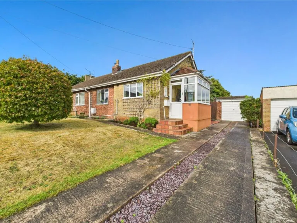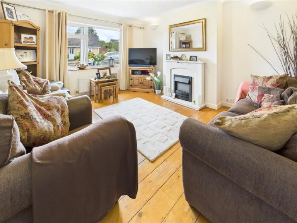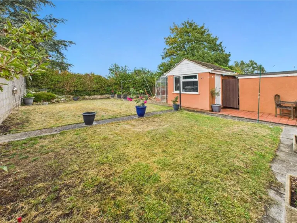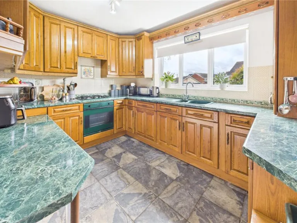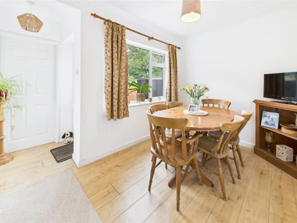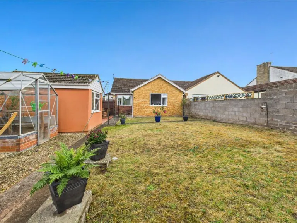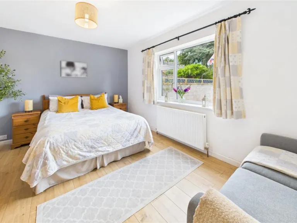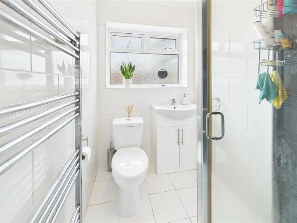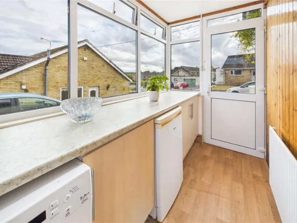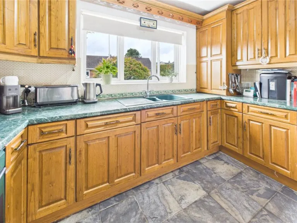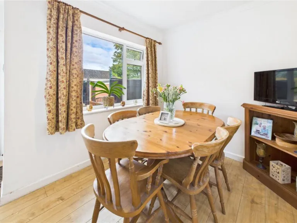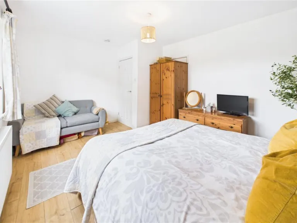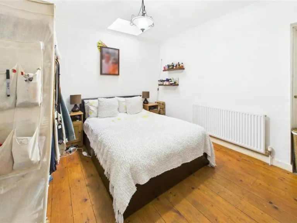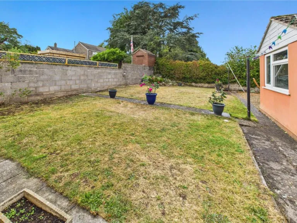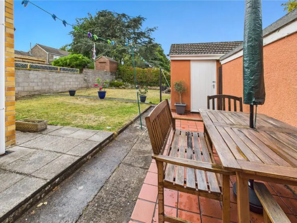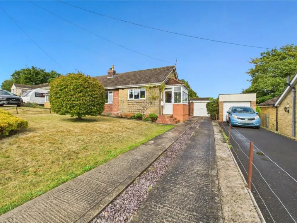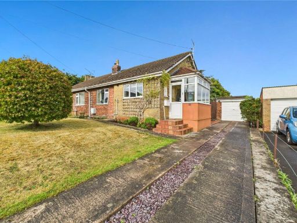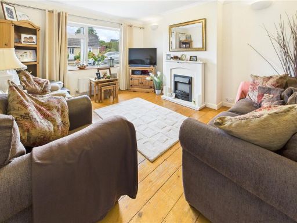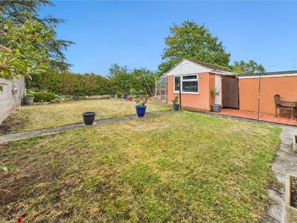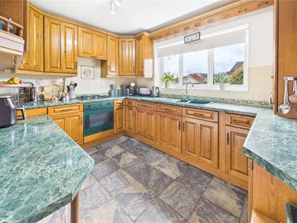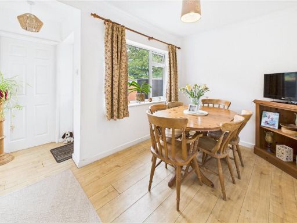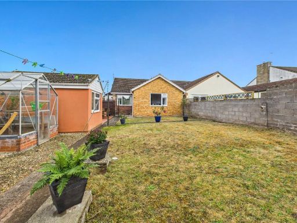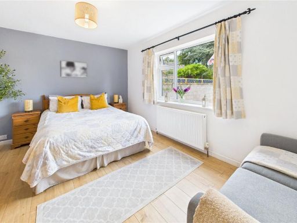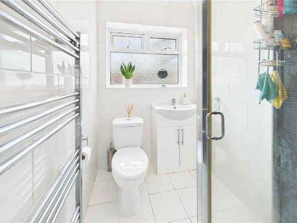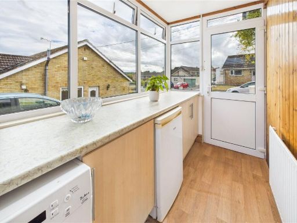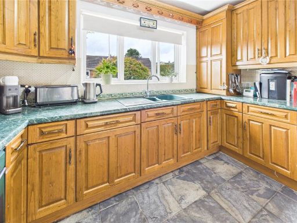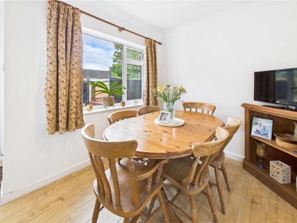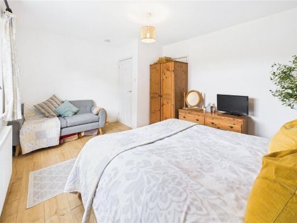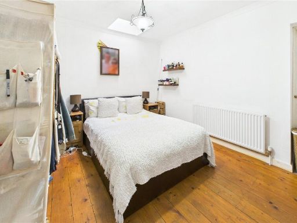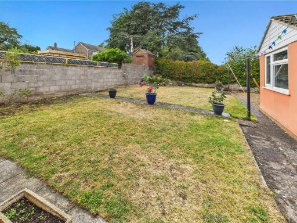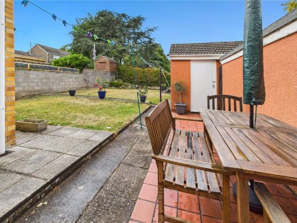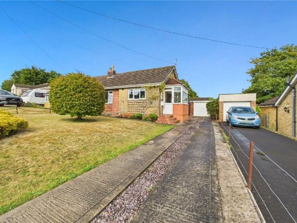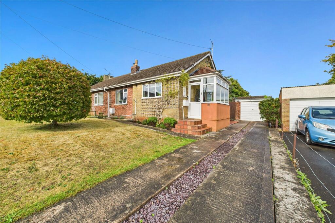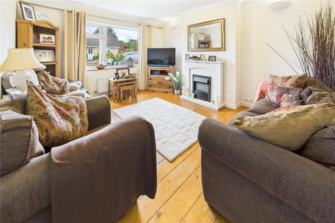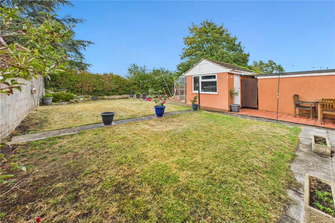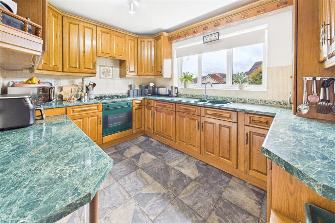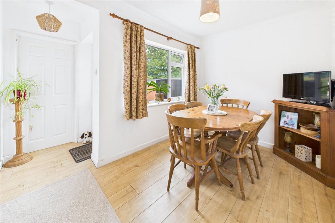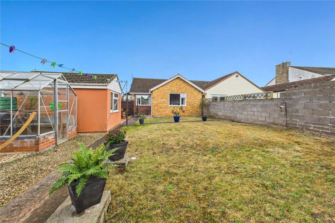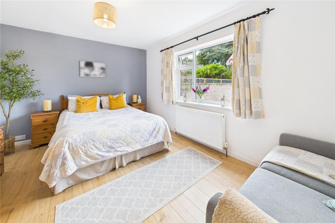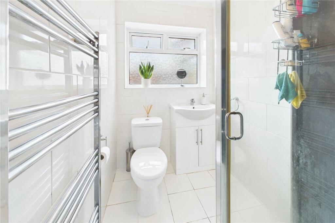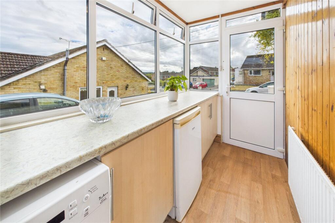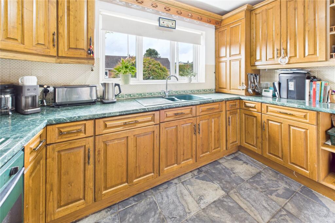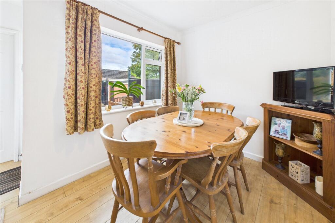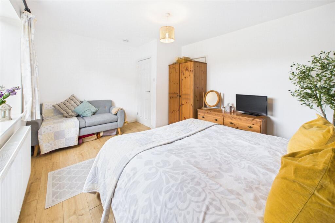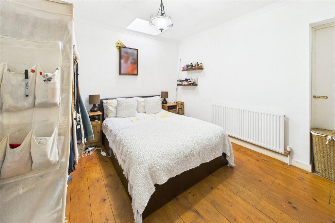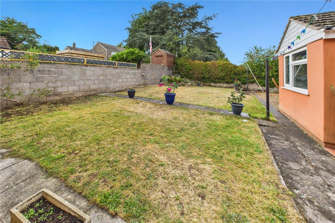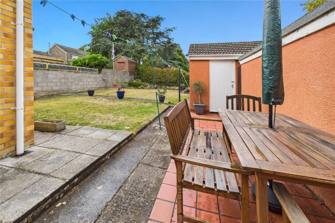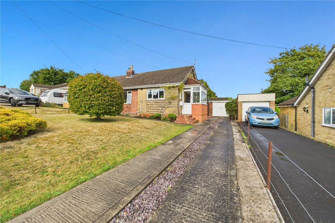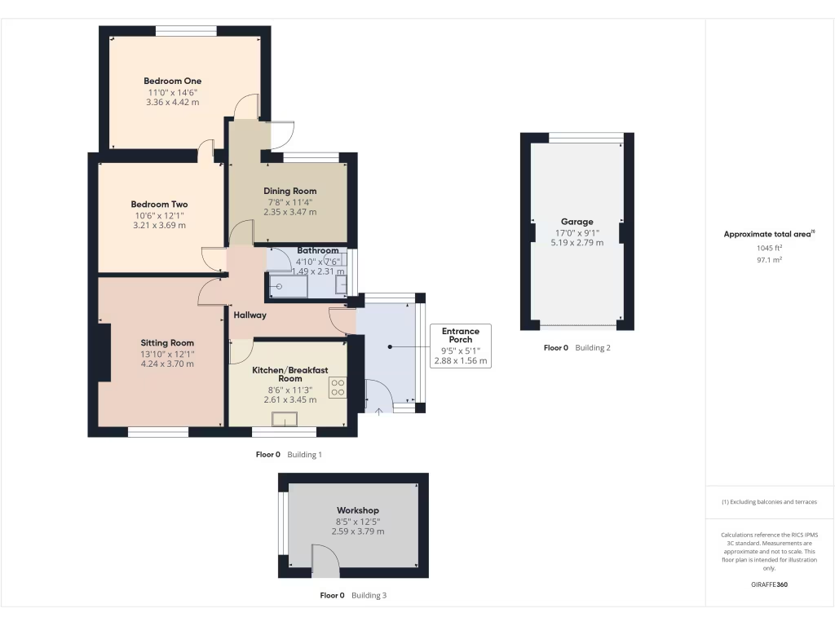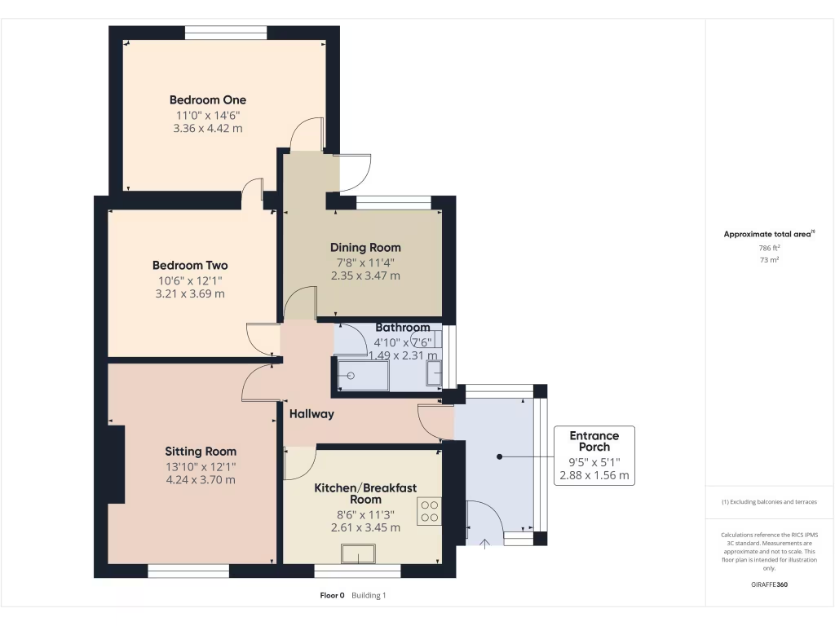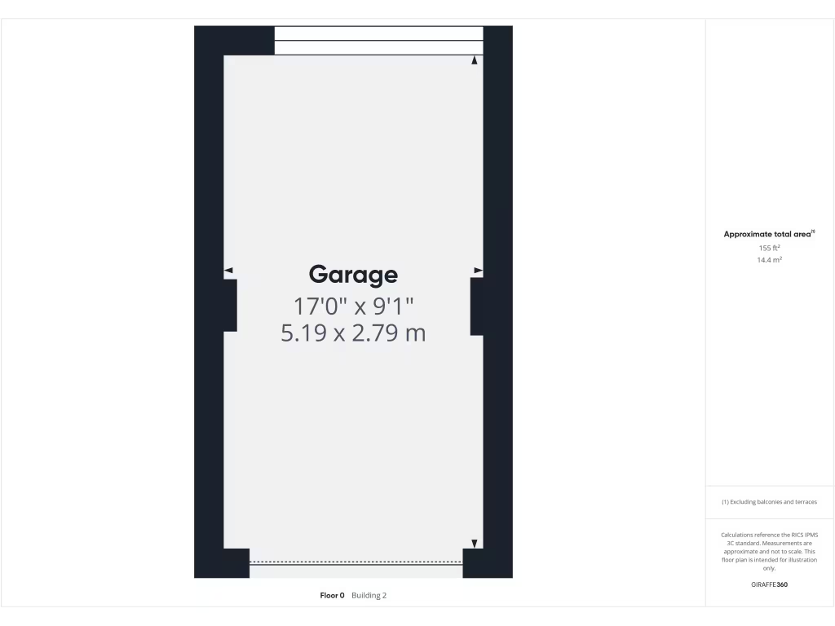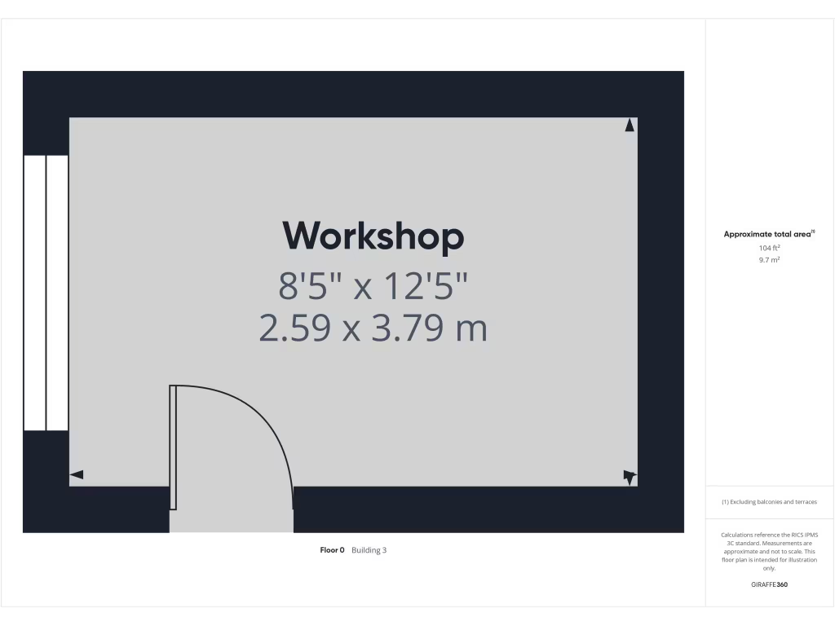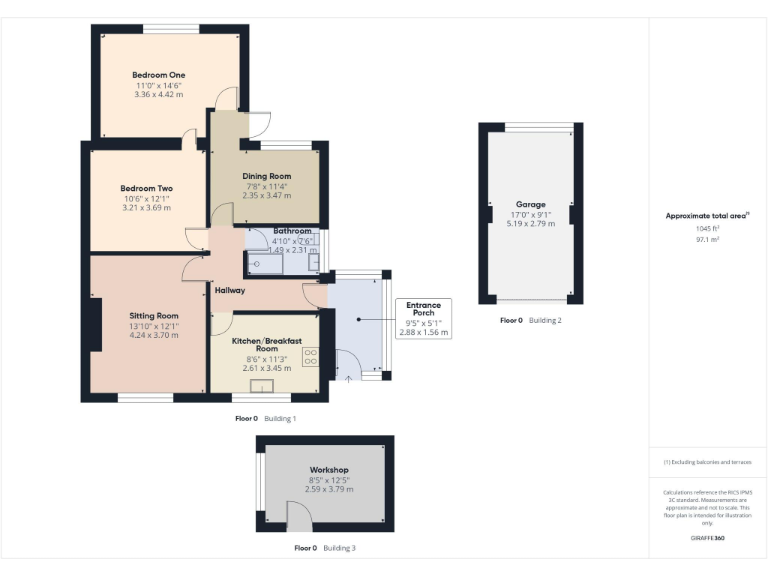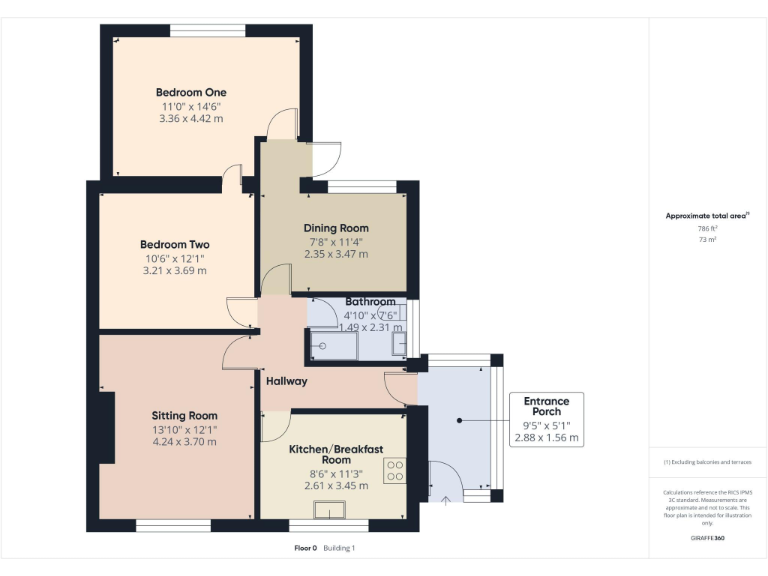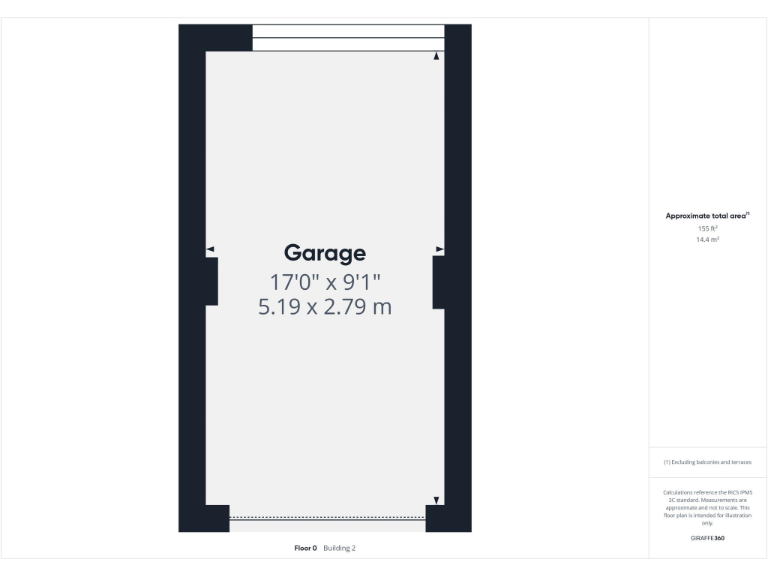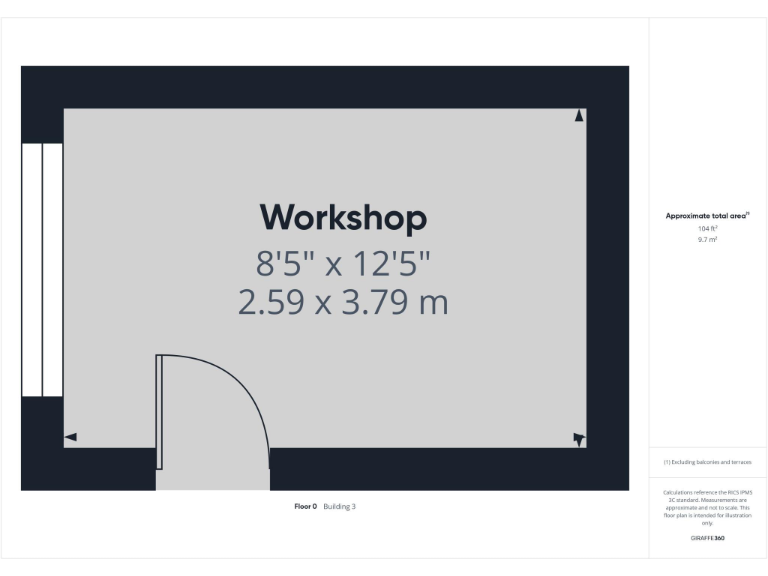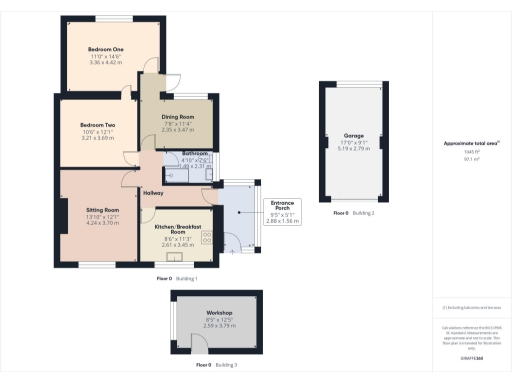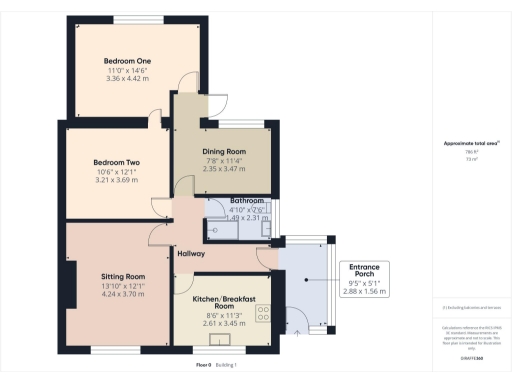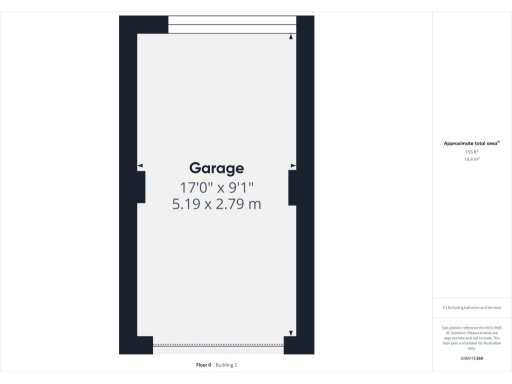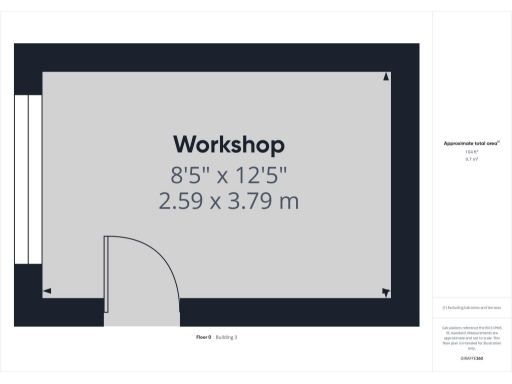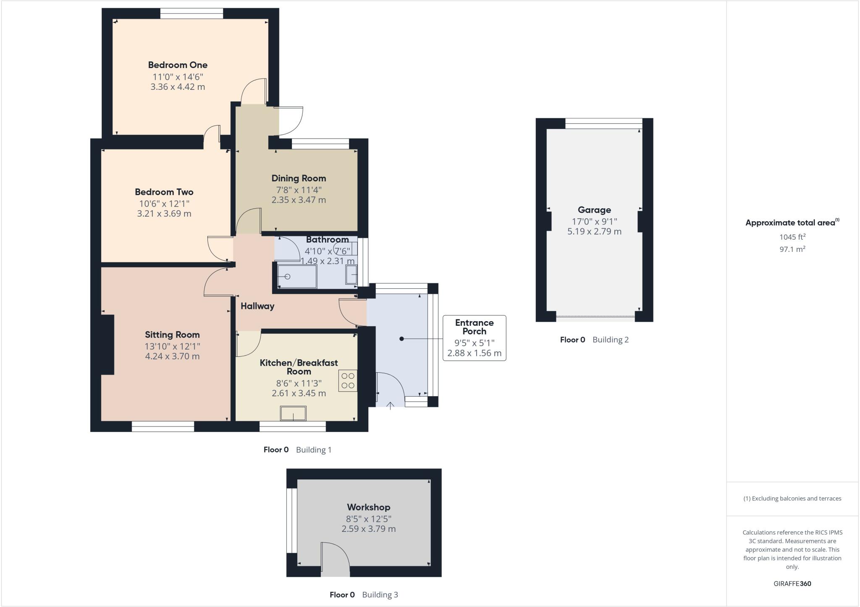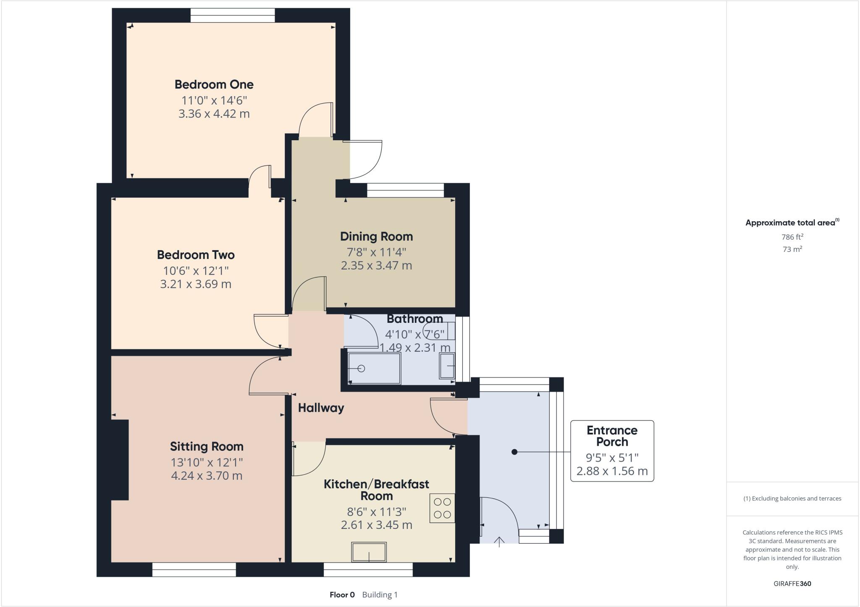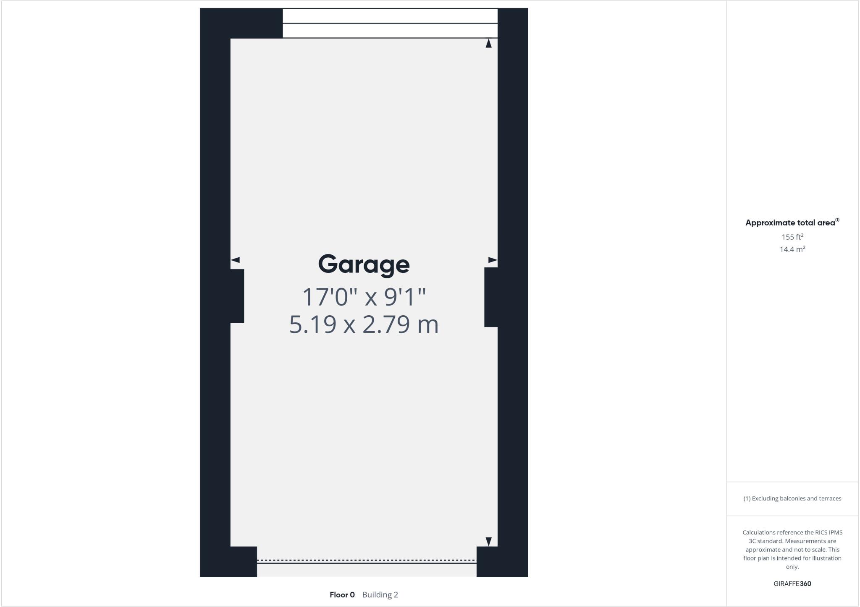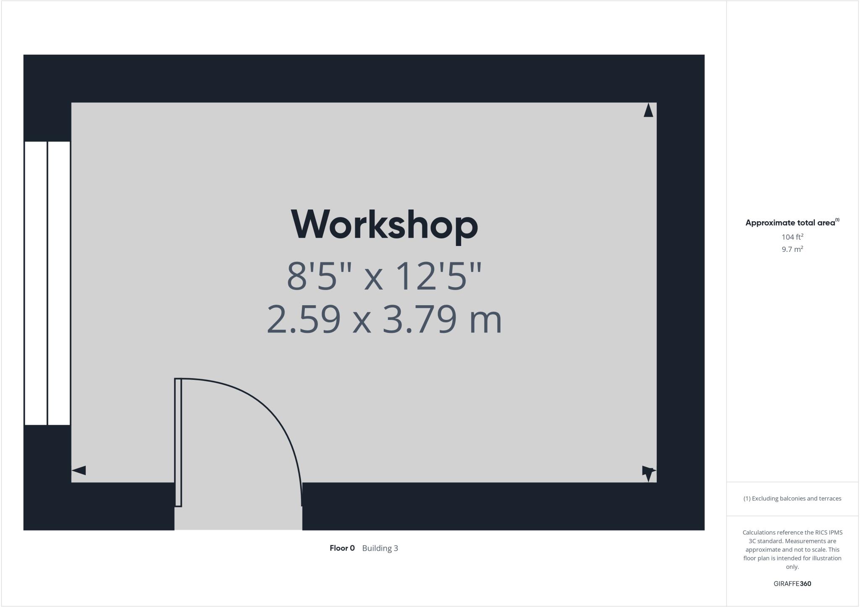Summary - 28 DYMBORO AVENUE MIDSOMER NORTON RADSTOCK BA3 2QR
2 bed 1 bath Bungalow
Extended single‑storey bungalow with flexible layout
This extended, single‑storey bungalow sits on a generous plot in a comfortable Midsomer Norton neighbourhood. The layout is bright and practical, with a sitting room, fitted kitchen/breakfast space, separate dining room and two double bedrooms. A modern shower room and newly fitted 2025 combi boiler (transferable warranty) make the property largely move‑in ready.
Outside, the large enclosed rear garden, driveway for several cars and a detached garage with a powered workshop offer strong outdoor and parking appeal for downsizers or small families. Interiors are presented in neutral decor with timber‑style floors and contemporary fittings following recent renovation.
The home is modest in internal footprint (around 720 sq ft) so room sizes suit buyers seeking single‑level, low‑maintenance living rather than expansive living space. The PVCu double glazing was installed before 2002 and may be due for upgrade in time. The separate dining room could be converted to a third bedroom with minor works if additional sleeping space is required.
Practical positives include mains gas boiler and radiators, filled cavity walls and fast broadband/mobile signal. Council tax is described as affordable and the local area contains good primary and secondary schools, shops and regular bus links, supporting day‑to‑day convenience. Viewings are recommended for those wanting a tidy, ready‑to‑occupy bungalow with garden and strong parking provision.
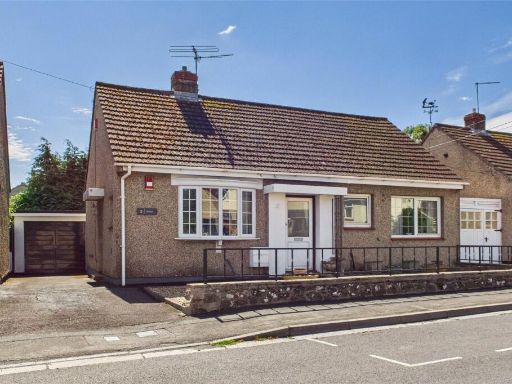 2 bedroom bungalow for sale in Steam Mills, Midsomer Norton, Radstock, Somerset, BA3 — £350,000 • 2 bed • 1 bath • 903 ft²
2 bedroom bungalow for sale in Steam Mills, Midsomer Norton, Radstock, Somerset, BA3 — £350,000 • 2 bed • 1 bath • 903 ft²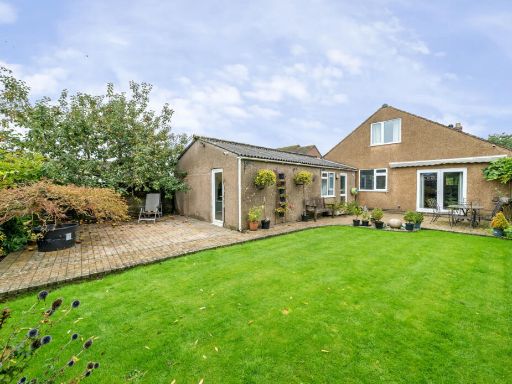 4 bedroom detached house for sale in Fosseway South, Midsomer Norton, Somerset, BA3 — £495,000 • 4 bed • 2 bath • 2850 ft²
4 bedroom detached house for sale in Fosseway South, Midsomer Norton, Somerset, BA3 — £495,000 • 4 bed • 2 bath • 2850 ft²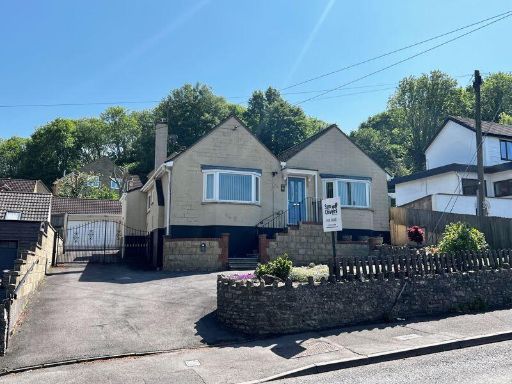 4 bedroom detached bungalow for sale in Silver Street, Midsomer Norton, BA3 — £475,000 • 4 bed • 3 bath • 1509 ft²
4 bedroom detached bungalow for sale in Silver Street, Midsomer Norton, BA3 — £475,000 • 4 bed • 3 bath • 1509 ft²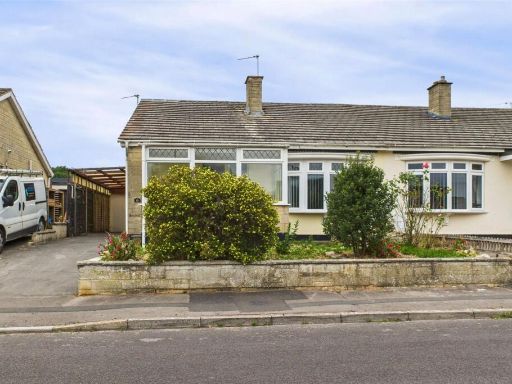 2 bedroom bungalow for sale in Sunridge Park, Midsomer Norton, Radstock, Somerset, BA3 — £260,000 • 2 bed • 1 bath • 688 ft²
2 bedroom bungalow for sale in Sunridge Park, Midsomer Norton, Radstock, Somerset, BA3 — £260,000 • 2 bed • 1 bath • 688 ft²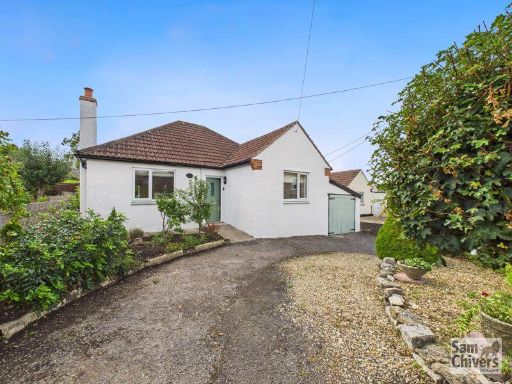 2 bedroom detached bungalow for sale in Writhlington, Radstock, BA3 — £349,950 • 2 bed • 1 bath • 666 ft²
2 bedroom detached bungalow for sale in Writhlington, Radstock, BA3 — £349,950 • 2 bed • 1 bath • 666 ft²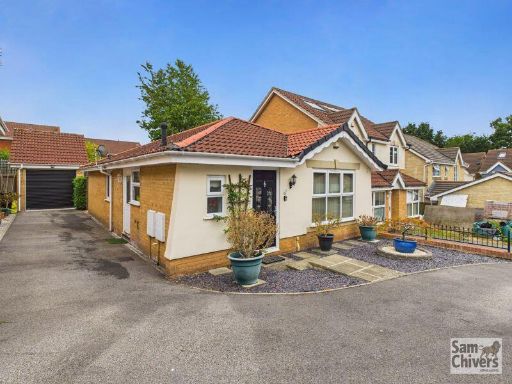 2 bedroom detached bungalow for sale in Spencer Drive, Midsomer Norton, BA3 — £325,000 • 2 bed • 1 bath • 1043 ft²
2 bedroom detached bungalow for sale in Spencer Drive, Midsomer Norton, BA3 — £325,000 • 2 bed • 1 bath • 1043 ft²