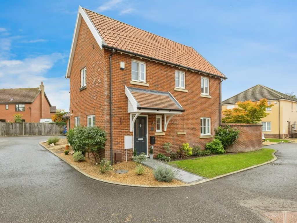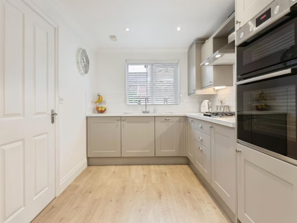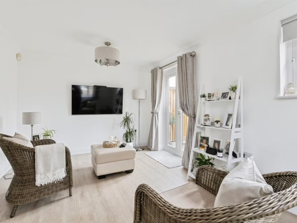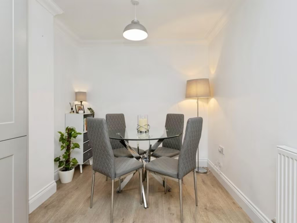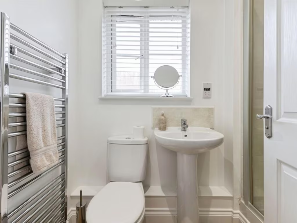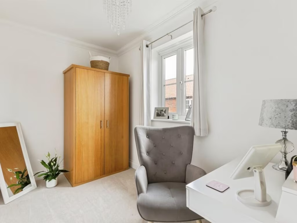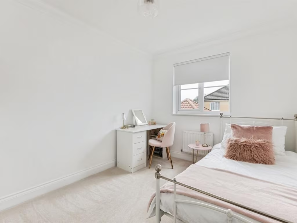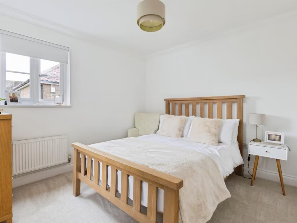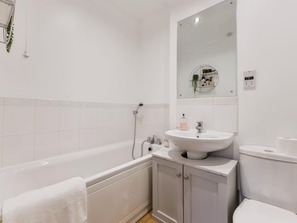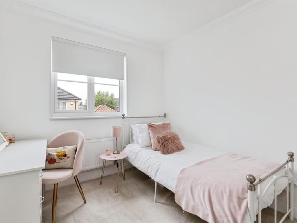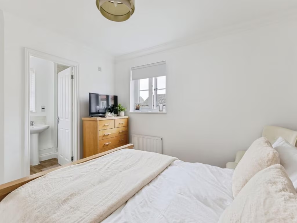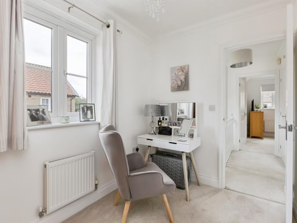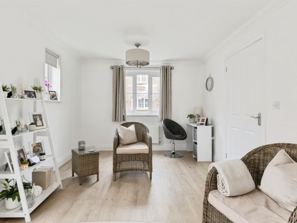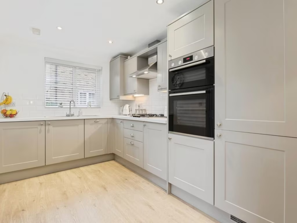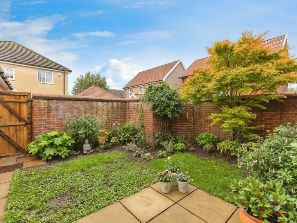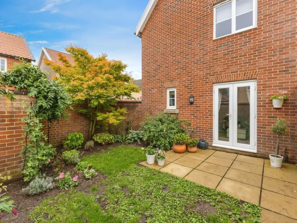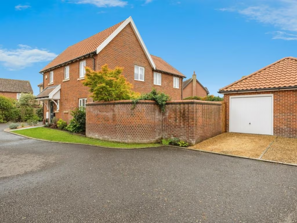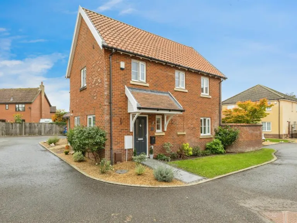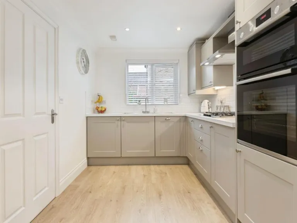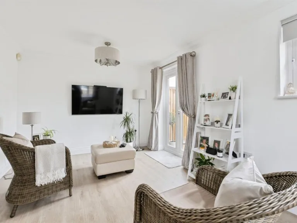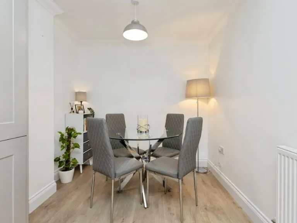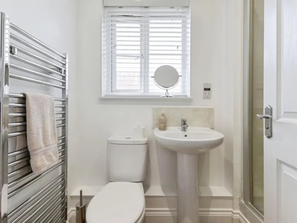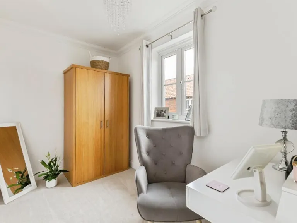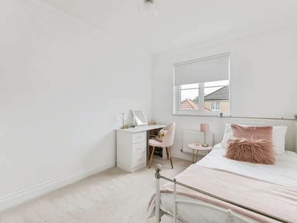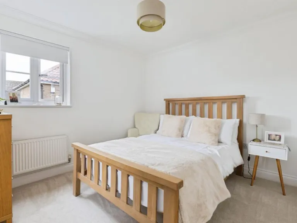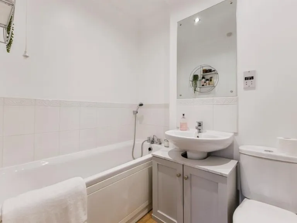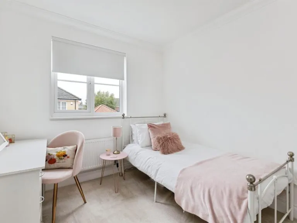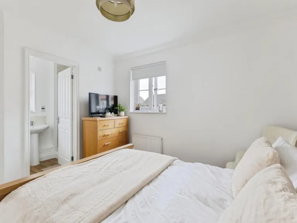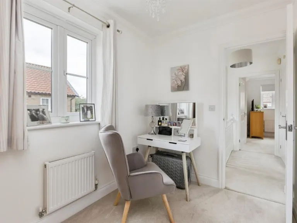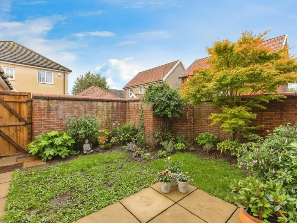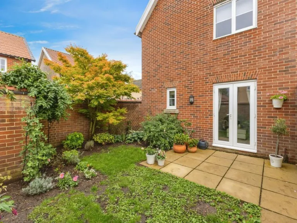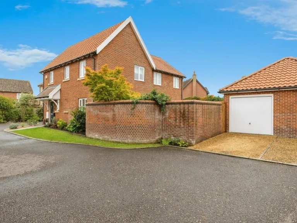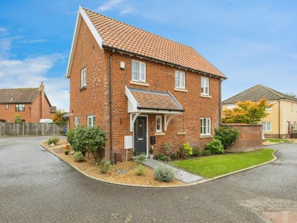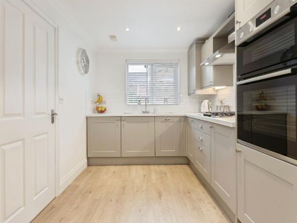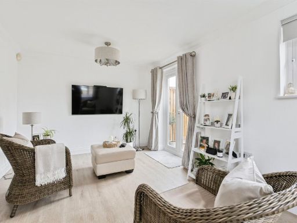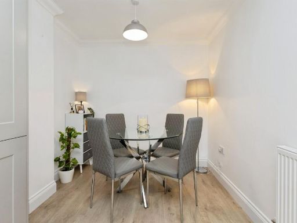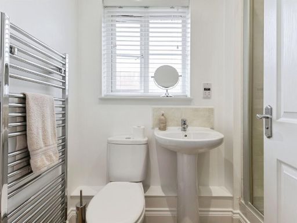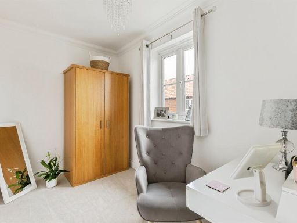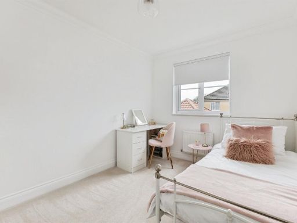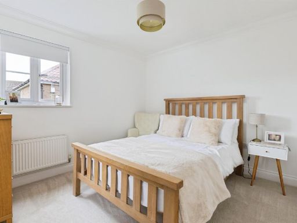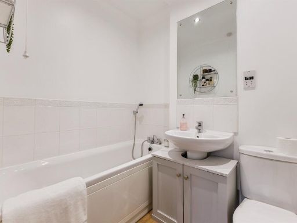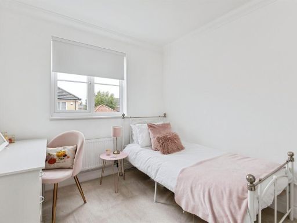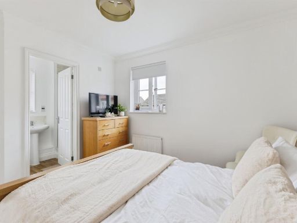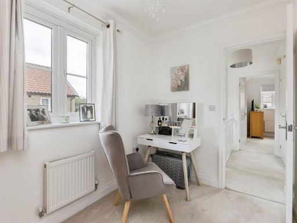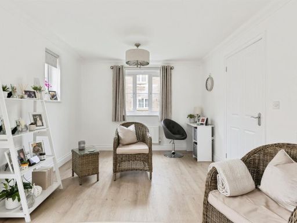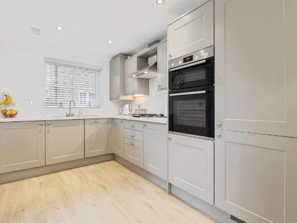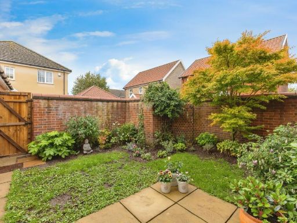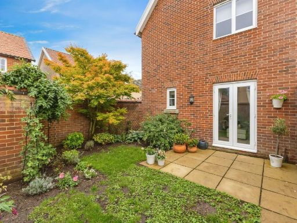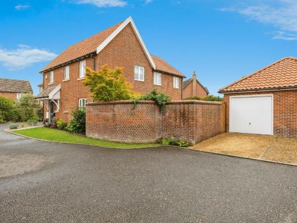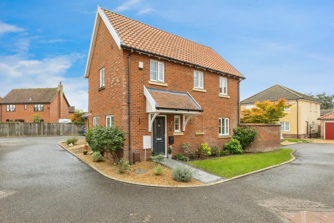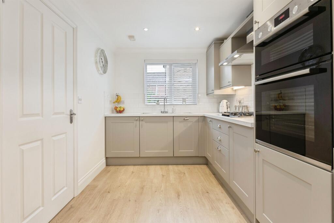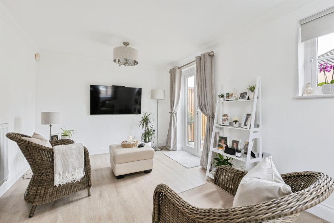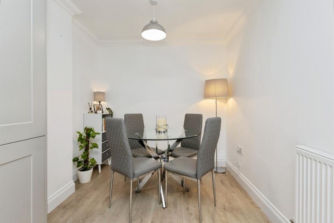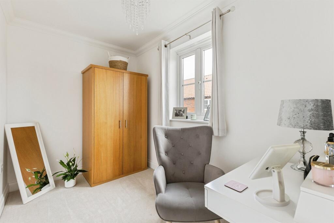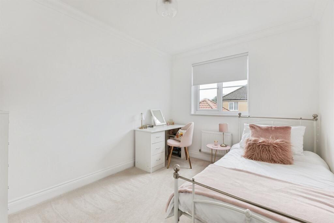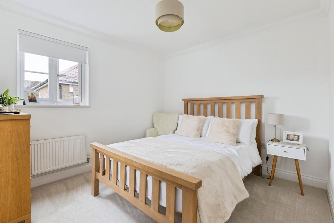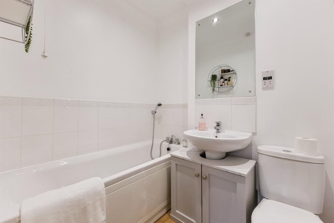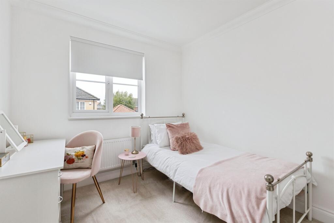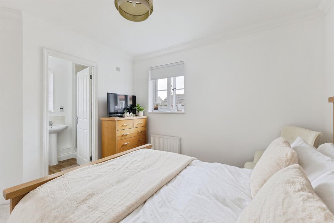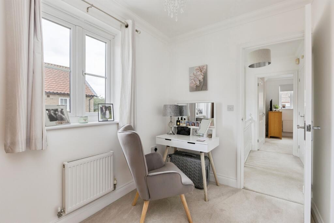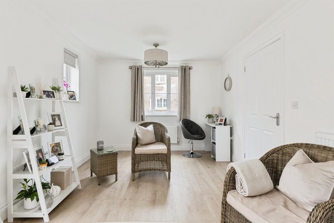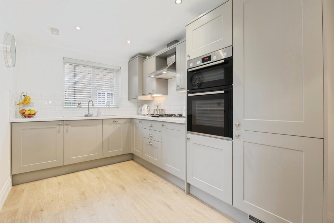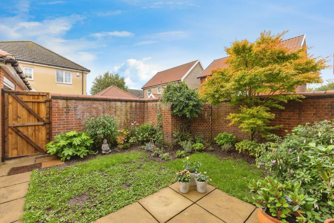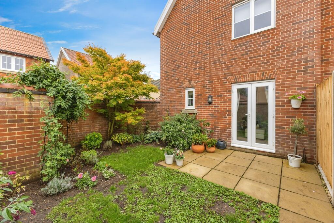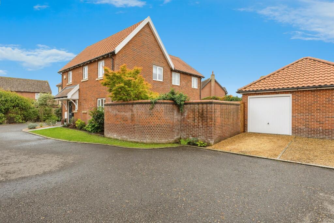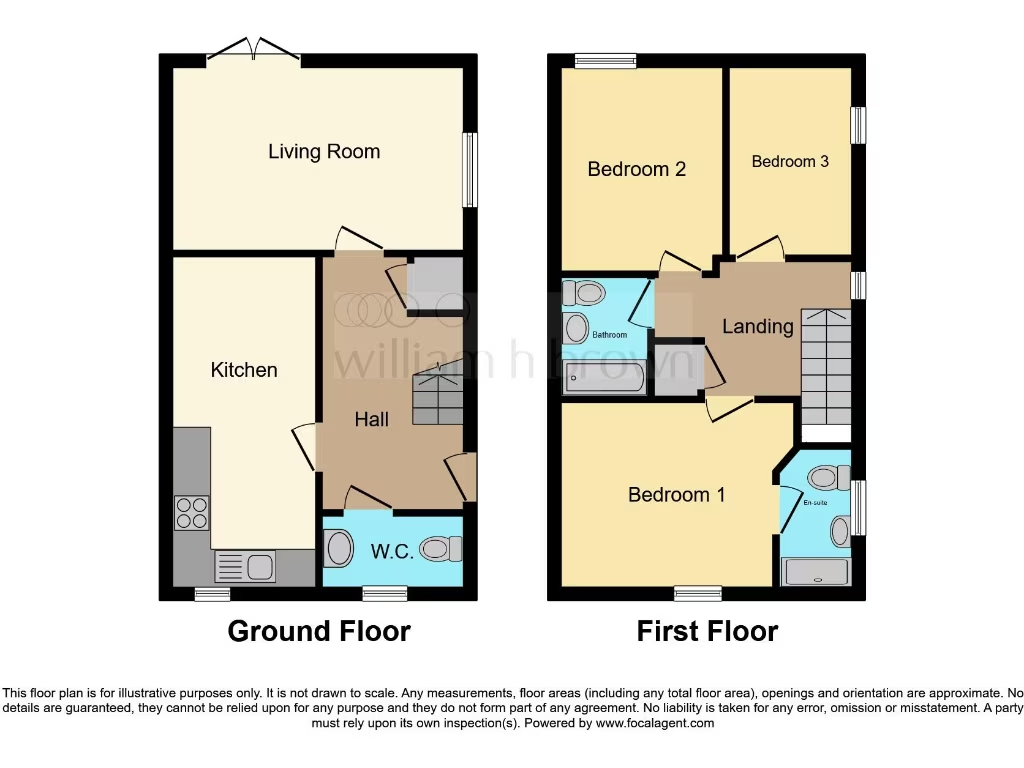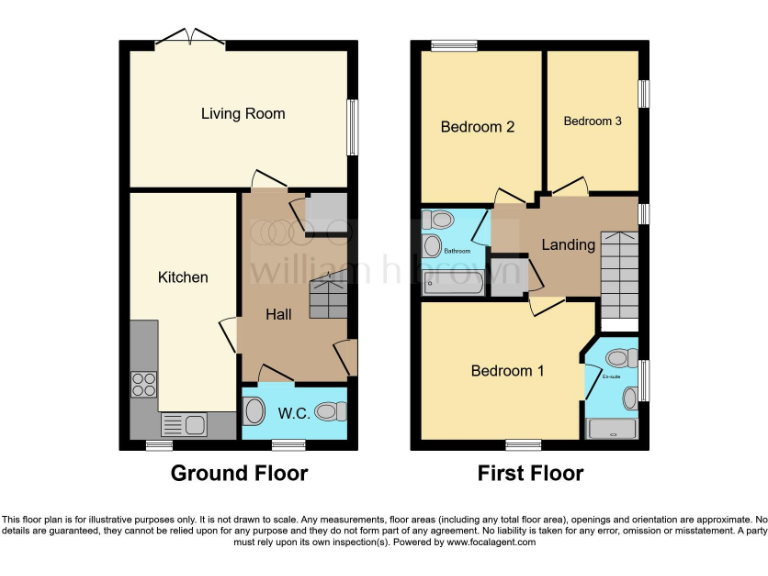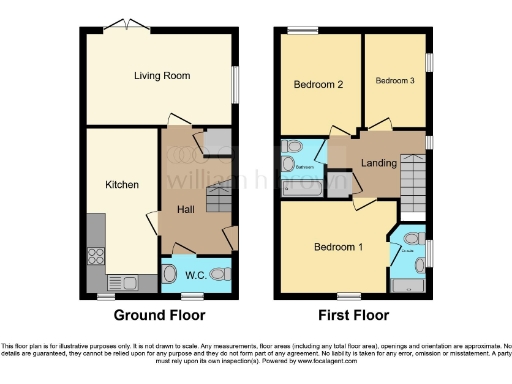Summary - 2 BRIAR GARDENS ATTLEBOROUGH NR17 2GY
3 bed 2 bath Semi-Detached
Private garden, garage and driveway near town centre—low-maintenance modern living.
Open-plan living/dining with large windows and natural light
Modern fitted kitchen with integrated appliances and storage
Three bedrooms including an ensuite to the main bedroom
Private, enclosed rear garden; small-to-average plot size
Driveway parking for two vehicles plus single garage
Compact internal footprint ~548 sq ft — limited living space
Mains gas central heating, double glazing, cavity wall insulation
Close to town centre, schools and transport links
This well-presented three-bedroom semi-detached house sits within a quiet cul-de-sac a short walk from Attleborough town centre. The open-plan living/dining room and contemporary fitted kitchen create a bright, practical ground floor, while three bedrooms (one with ensuite) provide flexible family accommodation. A private rear garden, driveway for two vehicles and a single garage add useful outdoor and parking space.
The property is modern in construction (post-2007), with mains gas central heating, double glazing and cavity wall insulation. Its compact footprint (approximately 548 sq ft) makes it low-maintenance and particularly suited to first-time buyers or those downsizing who want move-in-ready accommodation close to shops, schools and transport links.
Buyers should note the overall internal and plot size is modest and the rear garden is small-to-average, so outdoor space is limited. While the home is presented in good order, there is scope for minor cosmetic updating to personalise the interior and potentially increase resale value. Prospective purchasers are advised to commission their own surveys and checks on services before purchase.
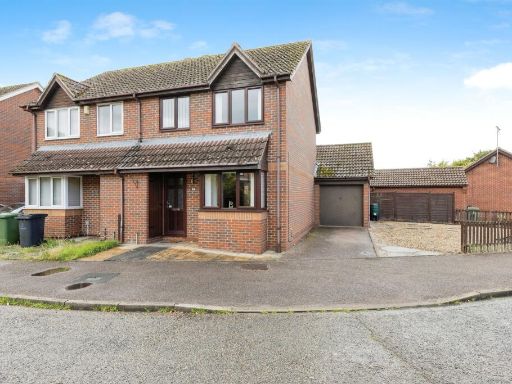 3 bedroom semi-detached house for sale in Ellison Close, Attleborough, NR17 — £270,000 • 3 bed • 1 bath • 555 ft²
3 bedroom semi-detached house for sale in Ellison Close, Attleborough, NR17 — £270,000 • 3 bed • 1 bath • 555 ft²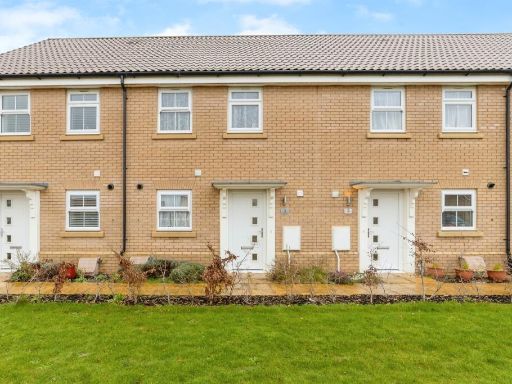 3 bedroom terraced house for sale in Lancaster Road, Attleborough, NR17 — £230,000 • 3 bed • 1 bath • 511 ft²
3 bedroom terraced house for sale in Lancaster Road, Attleborough, NR17 — £230,000 • 3 bed • 1 bath • 511 ft²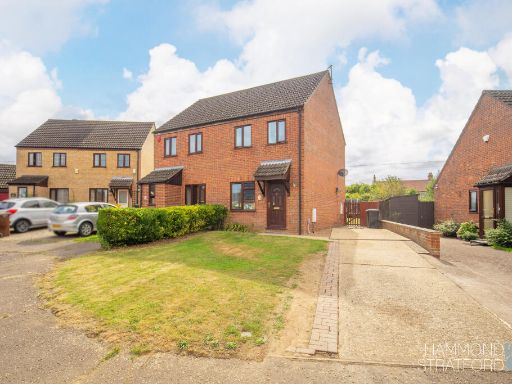 2 bedroom semi-detached house for sale in Westfields, Attleborough, NR17 — £220,000 • 2 bed • 1 bath • 688 ft²
2 bedroom semi-detached house for sale in Westfields, Attleborough, NR17 — £220,000 • 2 bed • 1 bath • 688 ft²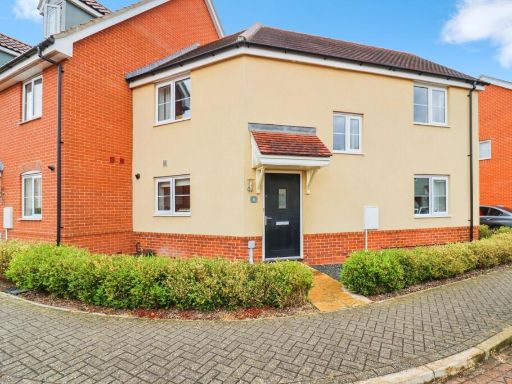 3 bedroom semi-detached house for sale in Peacock Way, Attleborough, Norfolk, NR17 — £240,000 • 3 bed • 2 bath • 767 ft²
3 bedroom semi-detached house for sale in Peacock Way, Attleborough, Norfolk, NR17 — £240,000 • 3 bed • 2 bath • 767 ft²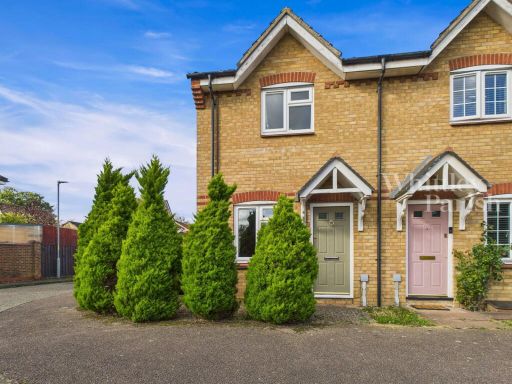 2 bedroom semi-detached house for sale in Elizabeth Close, Attleborough, NR17 1QJ, NR17 — £230,000 • 2 bed • 1 bath • 553 ft²
2 bedroom semi-detached house for sale in Elizabeth Close, Attleborough, NR17 1QJ, NR17 — £230,000 • 2 bed • 1 bath • 553 ft²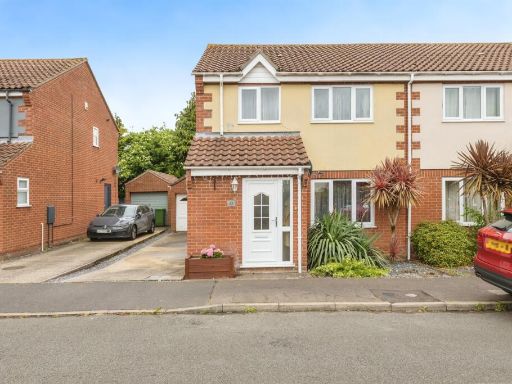 3 bedroom semi-detached house for sale in Edenside Drive, Attleborough, NR17 — £260,000 • 3 bed • 1 bath • 905 ft²
3 bedroom semi-detached house for sale in Edenside Drive, Attleborough, NR17 — £260,000 • 3 bed • 1 bath • 905 ft²