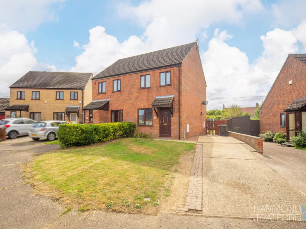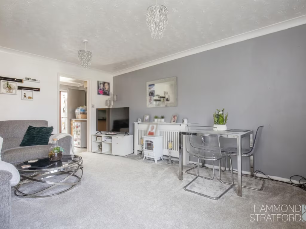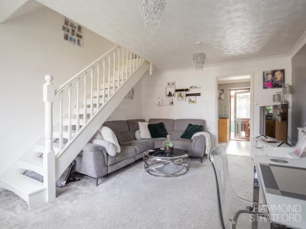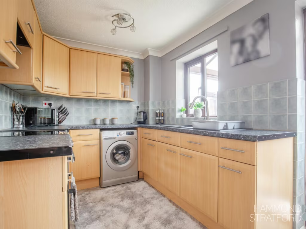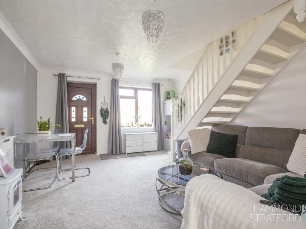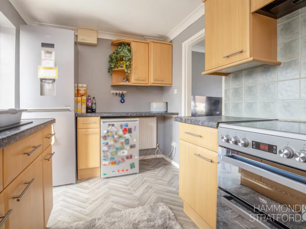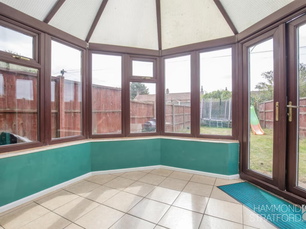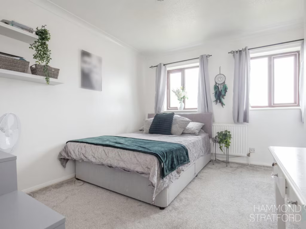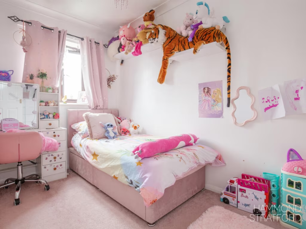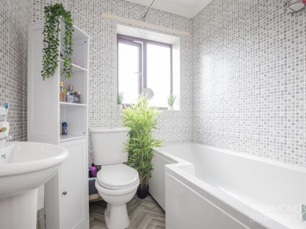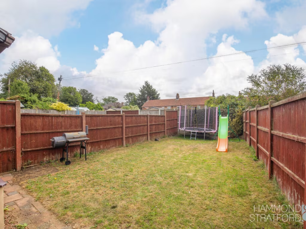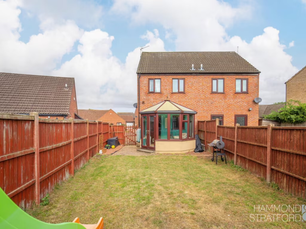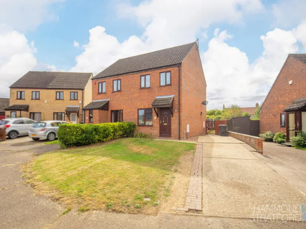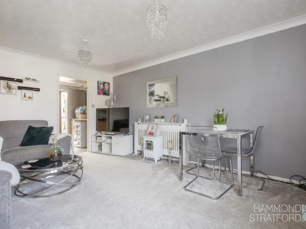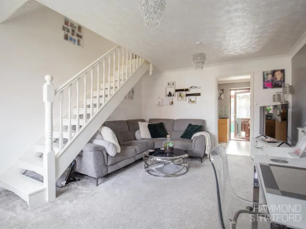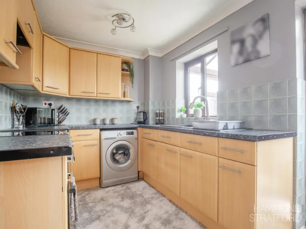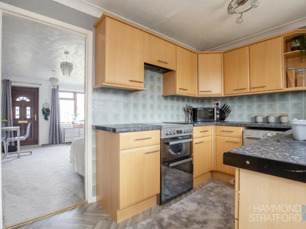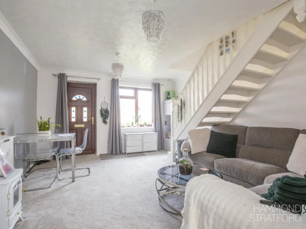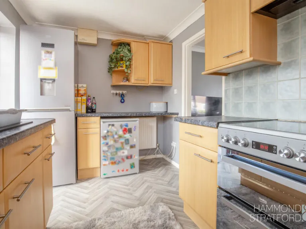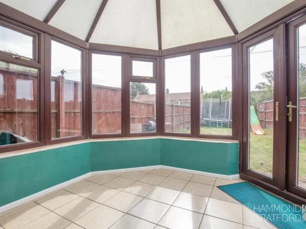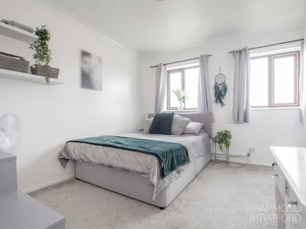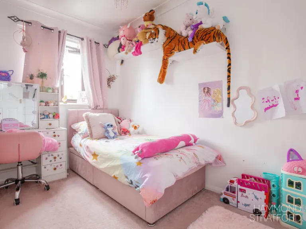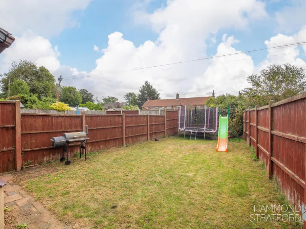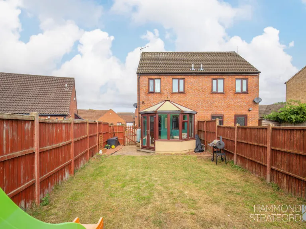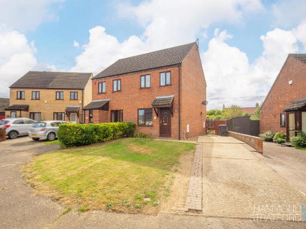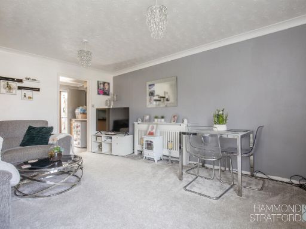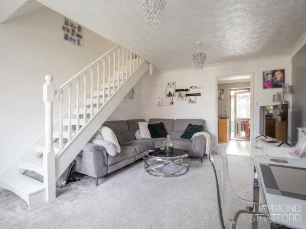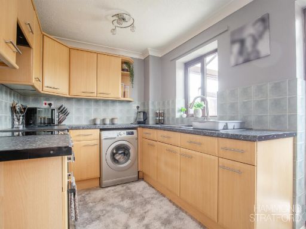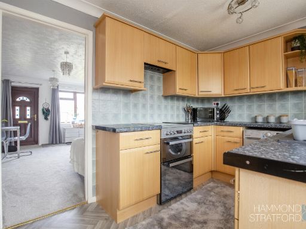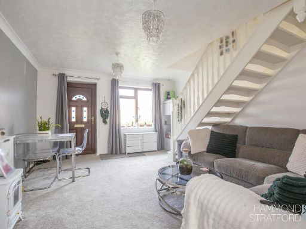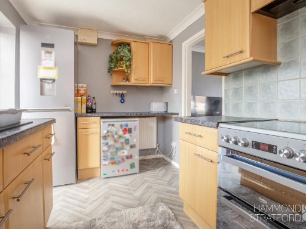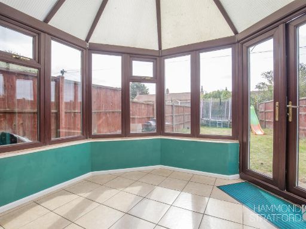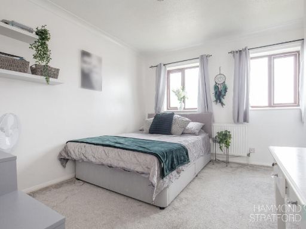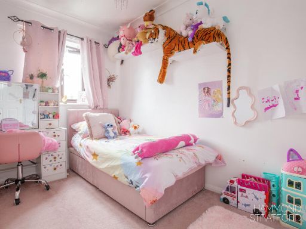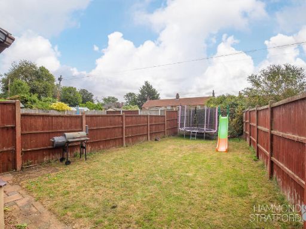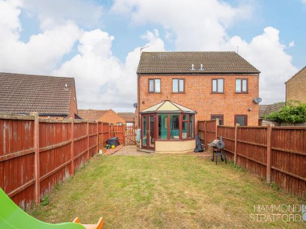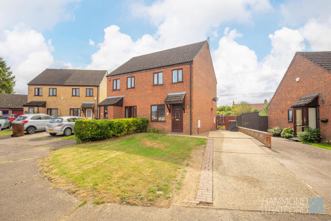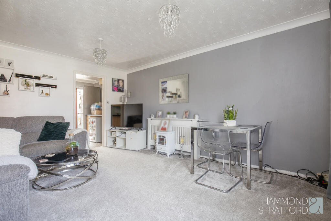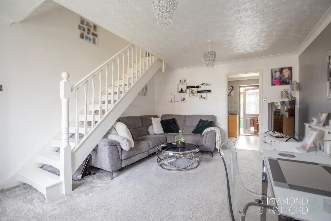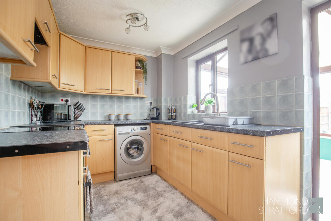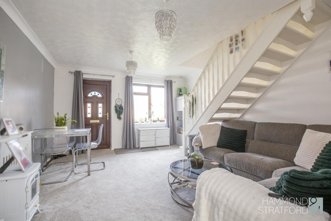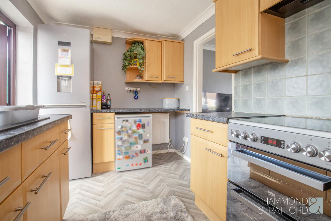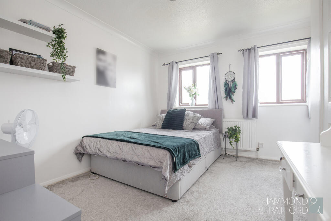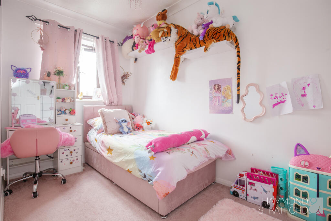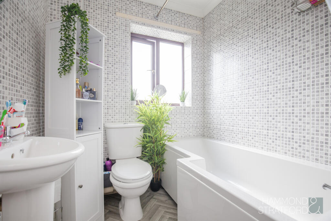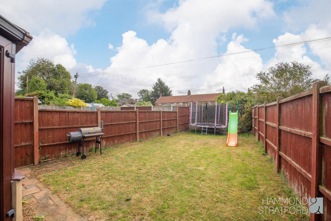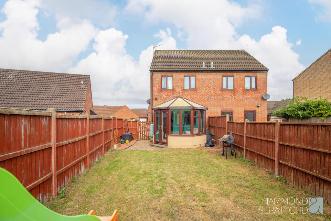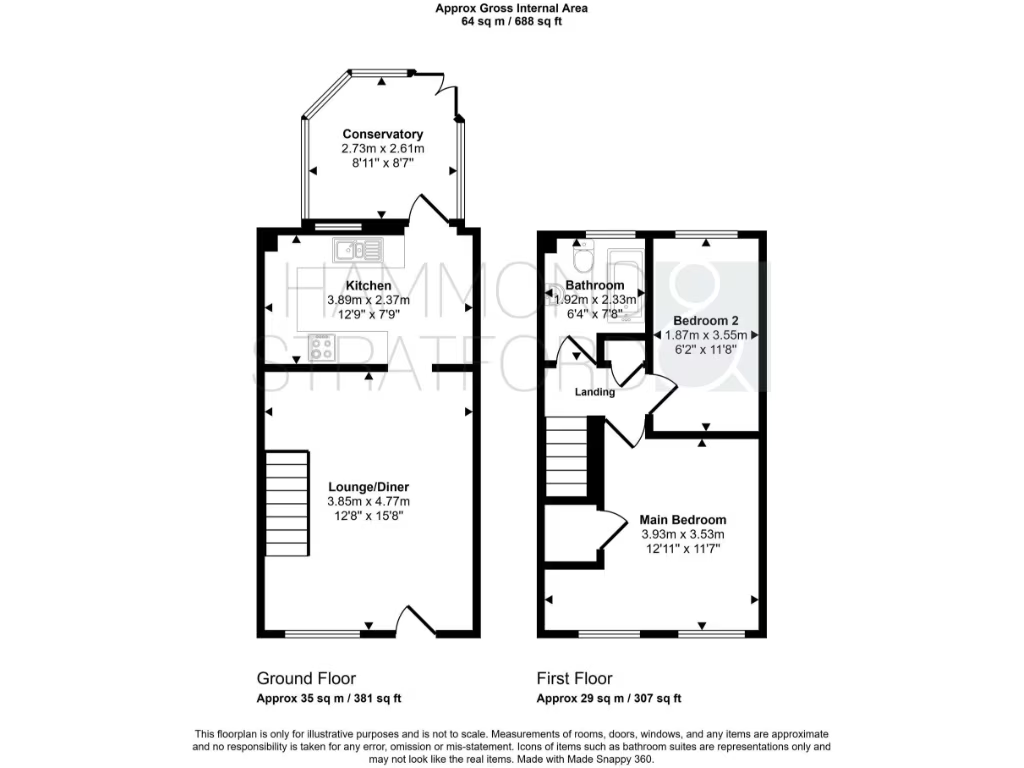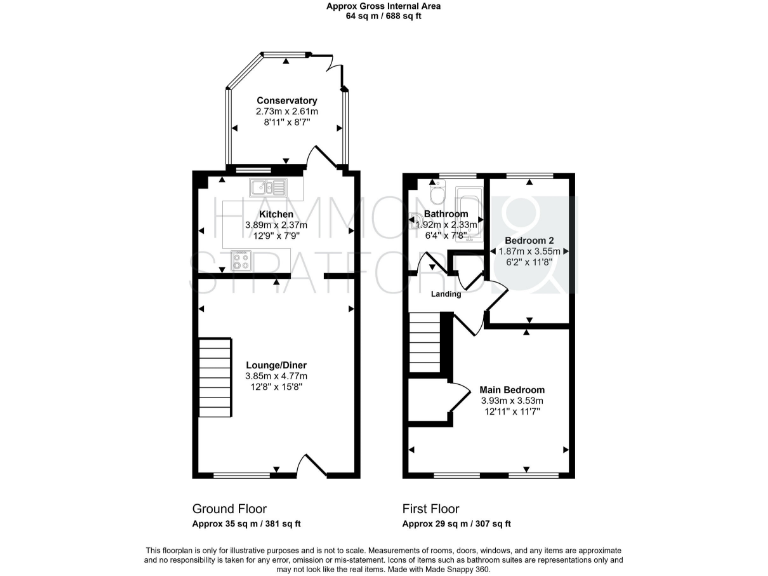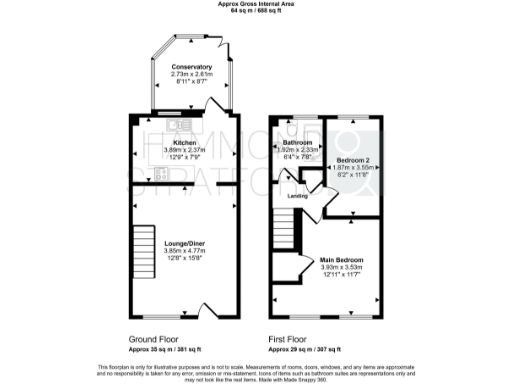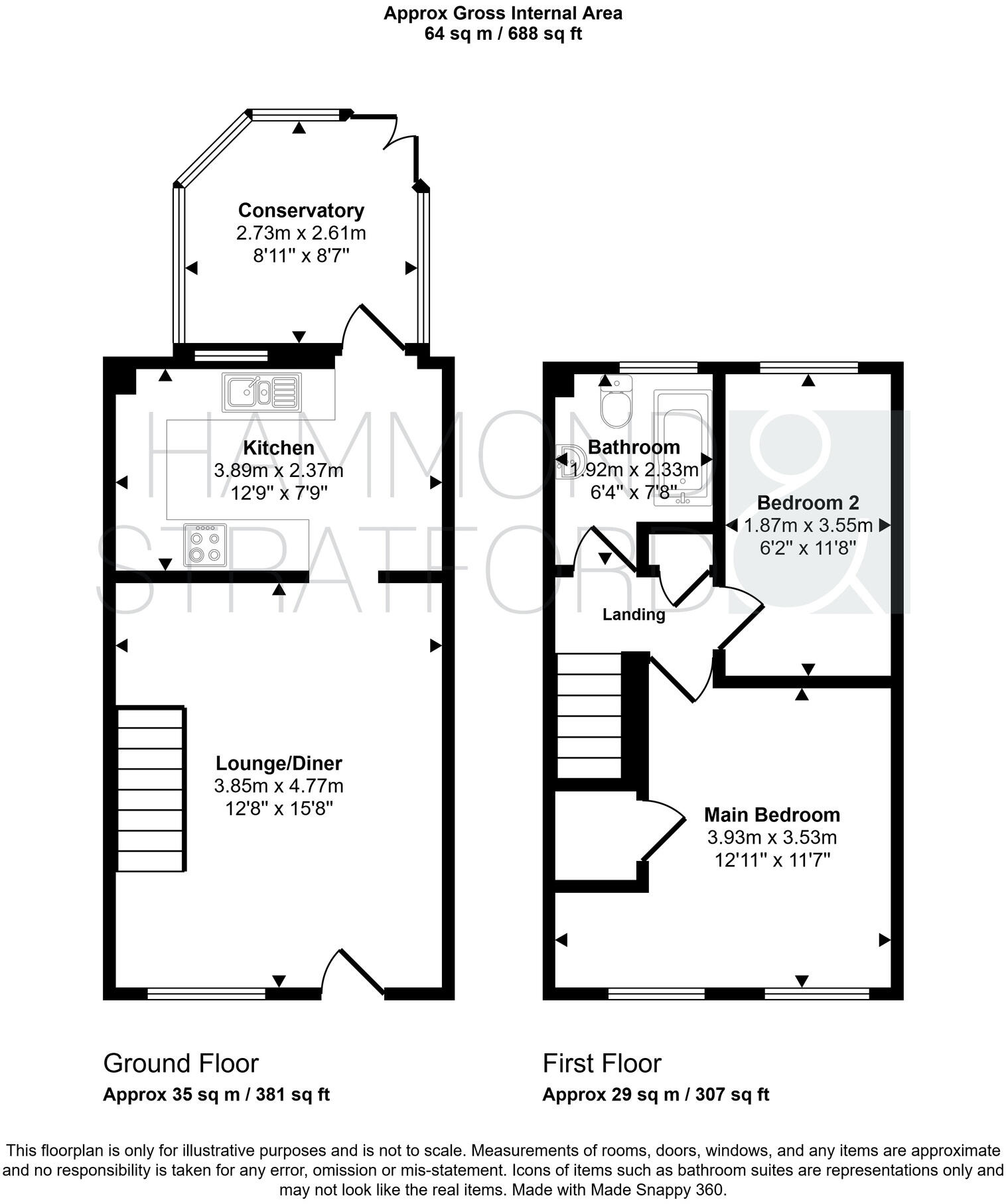Summary - 14 WESTFIELDS ATTLEBOROUGH NR17 1EY
2 bed 1 bath Semi-Detached
Ideal first home with driveway, conservatory and sunny rear garden.
Tucked-away end-of-cul-de-sac position, quiet and private
Two bedrooms; main bedroom with built-in storage
Practical kitchen leading directly to conservatory
Lounge/diner with feature open staircase and natural light
South-east facing rear garden approx. 30' x 13' mainly lawn
Tandem driveway parking alongside the house (off-street)
Freehold, gas central heating and double glazing throughout
Average 688 sq ft on a small plot; limited expansion potential
Set back at the end of a quiet cul-de-sac, this two-bedroom semi offers a straightforward, well-presented start for first-time buyers or a low-maintenance rental prospect. The lounge/diner has an open feature staircase and flows to a practical kitchen with direct access into a conservatory, creating useful extra space for relaxation or dining.
The main bedroom includes built-in storage and the family bathroom is modern with a three-piece suite and shower over the bath. Gas central heating and double glazing are fitted throughout, and the property is offered freehold with a tandem driveway alongside the house for off-street parking.
Outside, the south-east facing rear garden is mainly lawn (approx. 30' x 13'), offering a sunny, enclosed space that is easy to maintain. The house is an average-sized 688 sq ft on a small plot, so it’s well suited to buyers seeking a manageable first home or landlords wanting a straightforward, commuter-friendly let.
Do note local schooling standards vary: some nearby primary schools are rated "Requires Improvement" while secondary provision generally scores well. Overall, this tucked-away home blends practical, move-in-ready accommodation with simple potential for cosmetic updates or rental income.
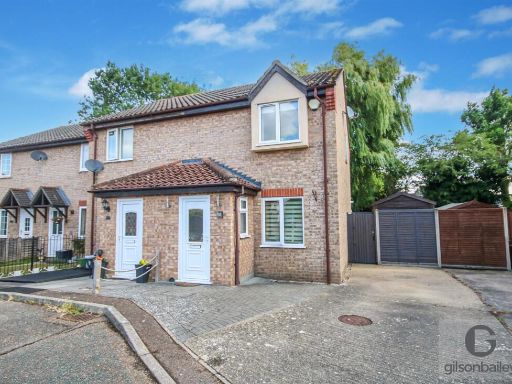 2 bedroom semi-detached house for sale in Keeling Way, Attleborough, NR17 — £220,000 • 2 bed • 1 bath • 543 ft²
2 bedroom semi-detached house for sale in Keeling Way, Attleborough, NR17 — £220,000 • 2 bed • 1 bath • 543 ft²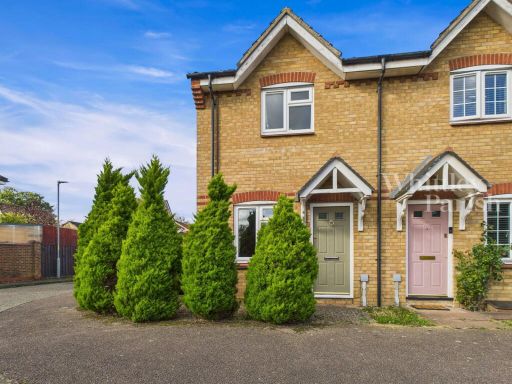 2 bedroom semi-detached house for sale in Elizabeth Close, Attleborough, NR17 1QJ, NR17 — £230,000 • 2 bed • 1 bath • 553 ft²
2 bedroom semi-detached house for sale in Elizabeth Close, Attleborough, NR17 1QJ, NR17 — £230,000 • 2 bed • 1 bath • 553 ft²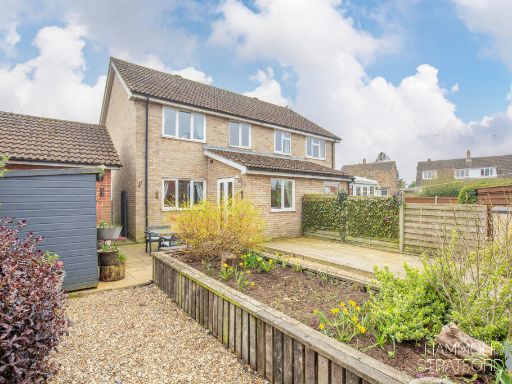 3 bedroom semi-detached house for sale in Queens Court, Attleborough, NR17 — £250,000 • 3 bed • 1 bath • 889 ft²
3 bedroom semi-detached house for sale in Queens Court, Attleborough, NR17 — £250,000 • 3 bed • 1 bath • 889 ft²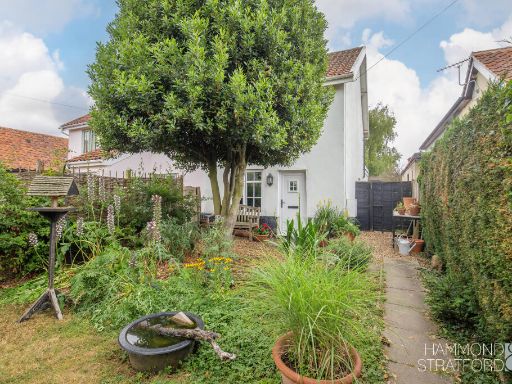 2 bedroom cottage for sale in Silver Street, Besthorpe, NR17 — £240,000 • 2 bed • 1 bath • 624 ft²
2 bedroom cottage for sale in Silver Street, Besthorpe, NR17 — £240,000 • 2 bed • 1 bath • 624 ft²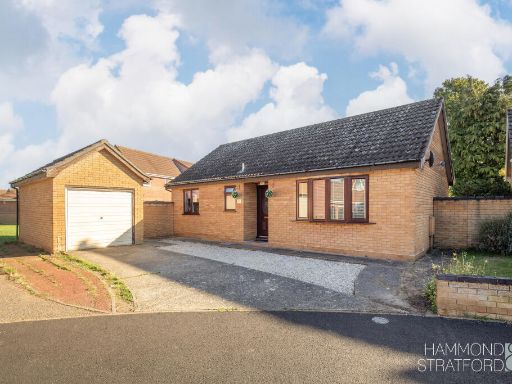 2 bedroom detached bungalow for sale in Primrose Close, Attleborough, NR17 — £280,000 • 2 bed • 1 bath • 690 ft²
2 bedroom detached bungalow for sale in Primrose Close, Attleborough, NR17 — £280,000 • 2 bed • 1 bath • 690 ft²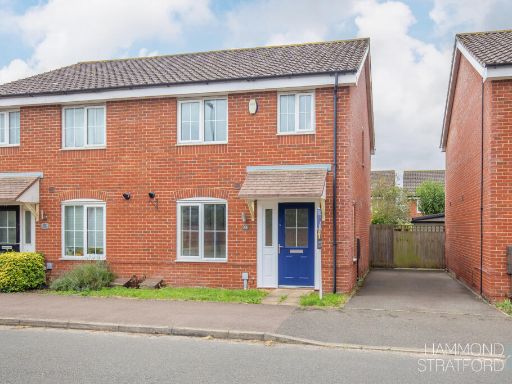 3 bedroom semi-detached house for sale in Blackthorn Road, Attleborough, NR17 — £250,000 • 3 bed • 2 bath • 866 ft²
3 bedroom semi-detached house for sale in Blackthorn Road, Attleborough, NR17 — £250,000 • 3 bed • 2 bath • 866 ft²