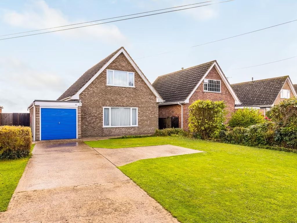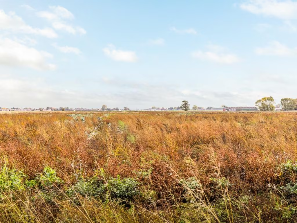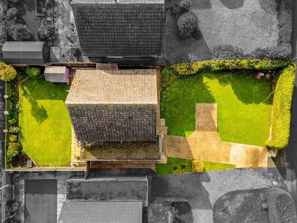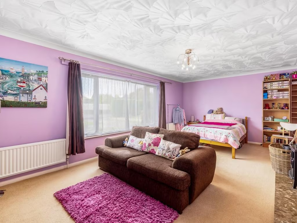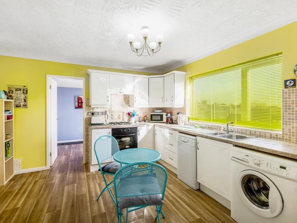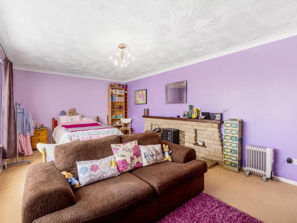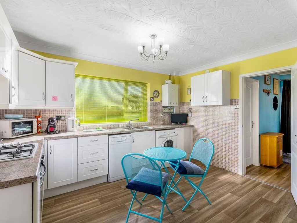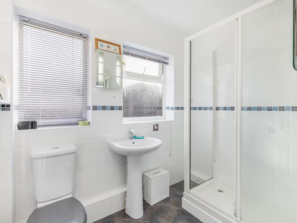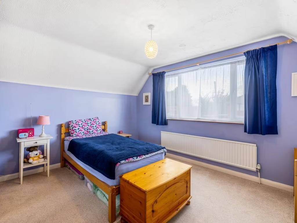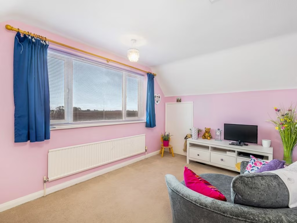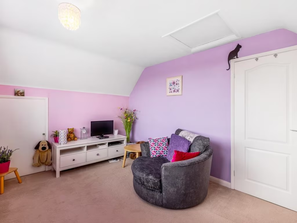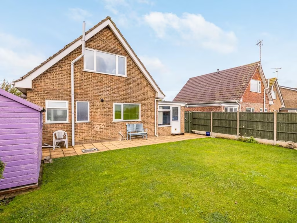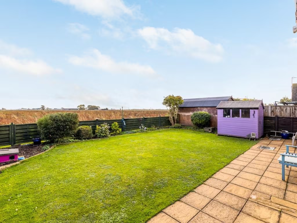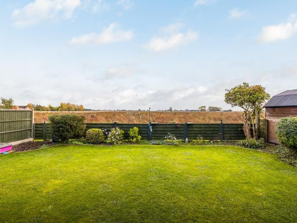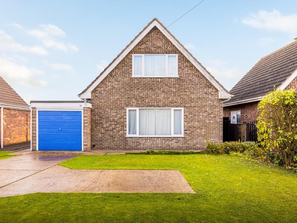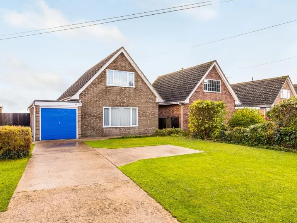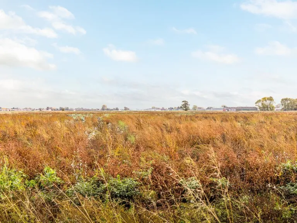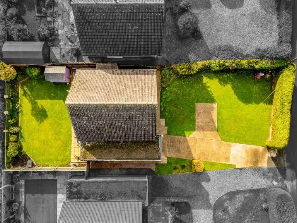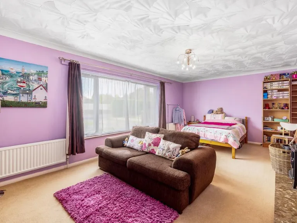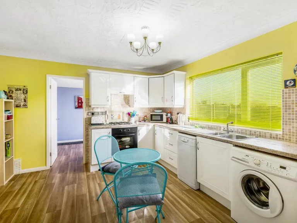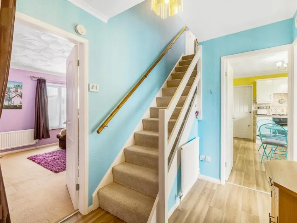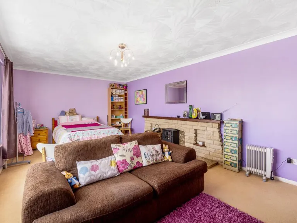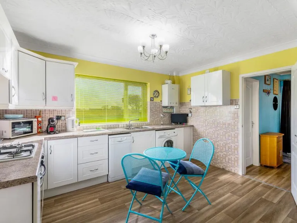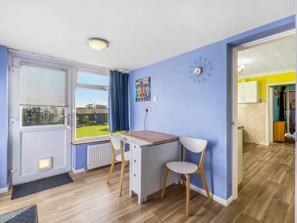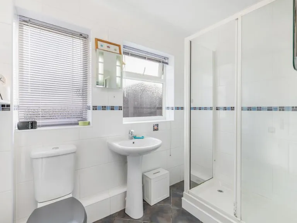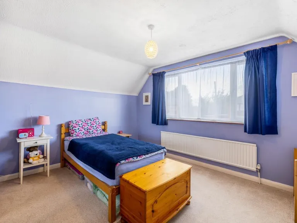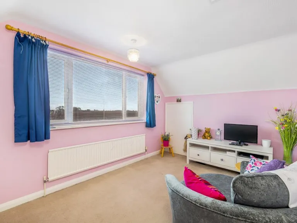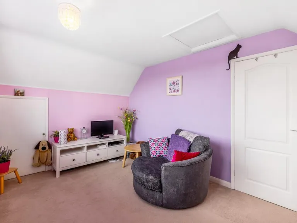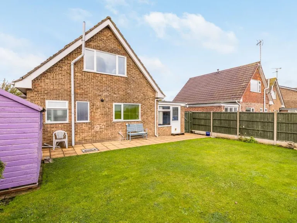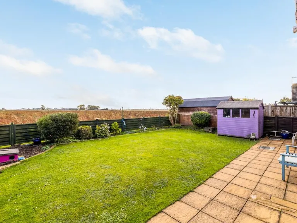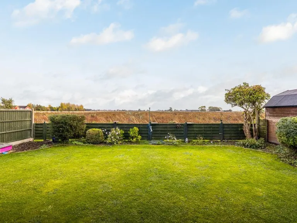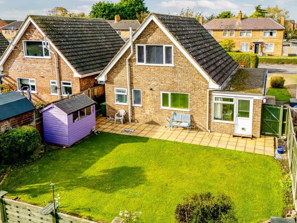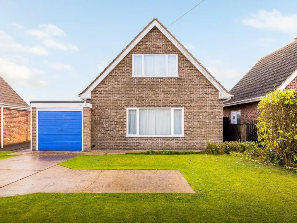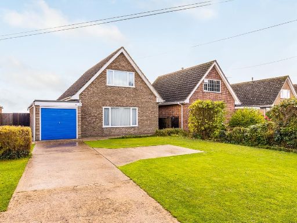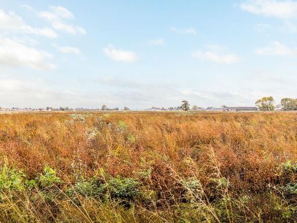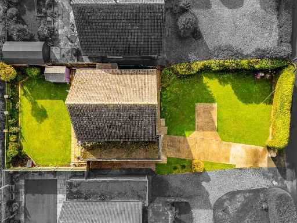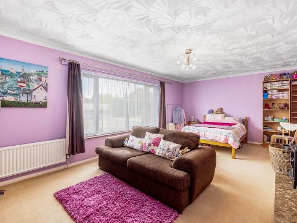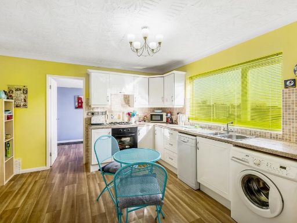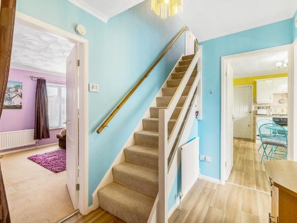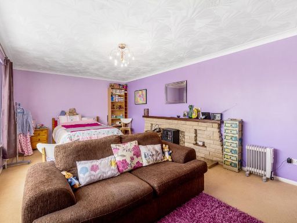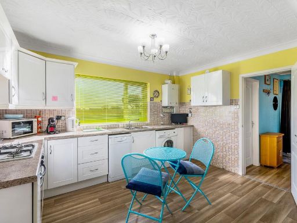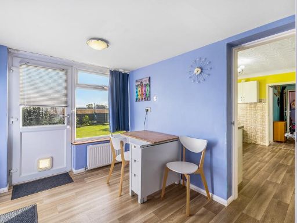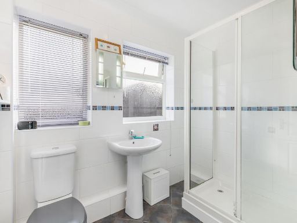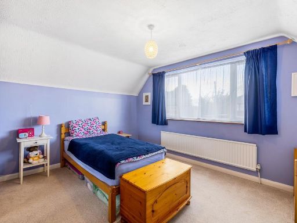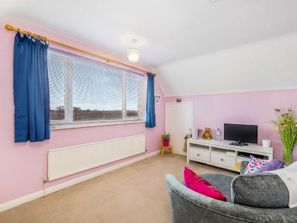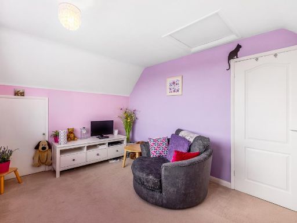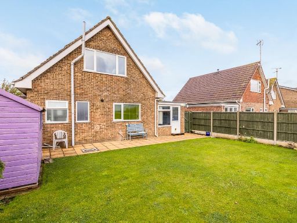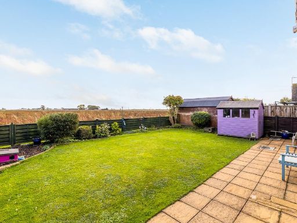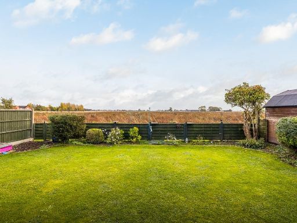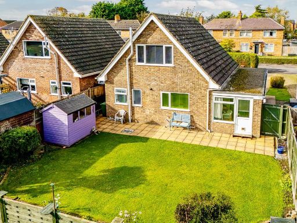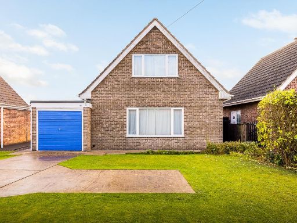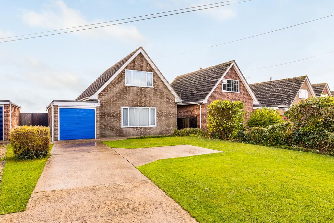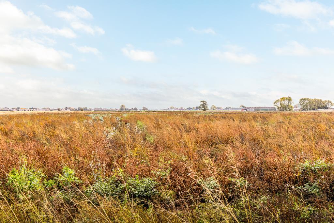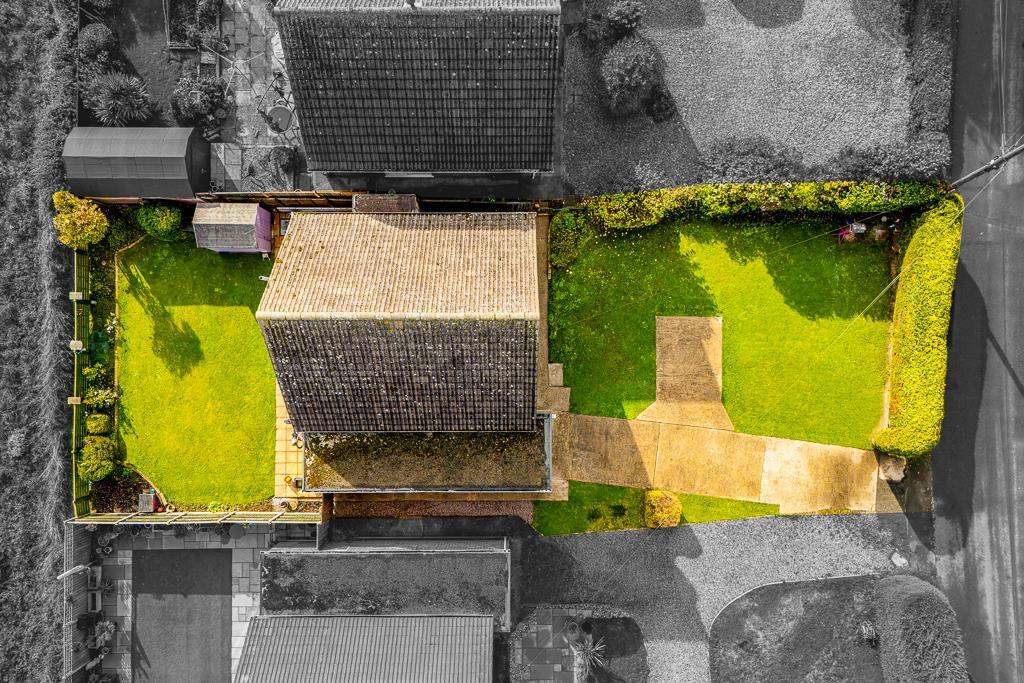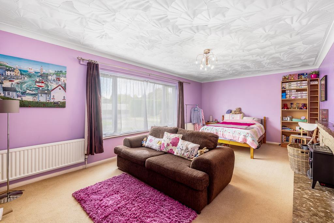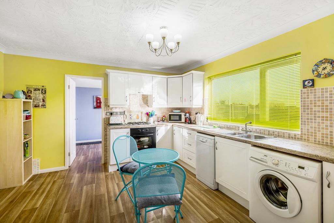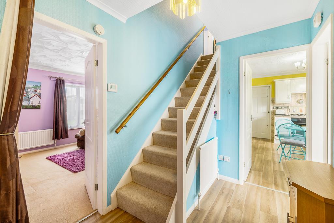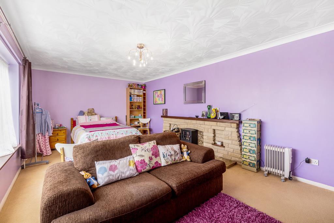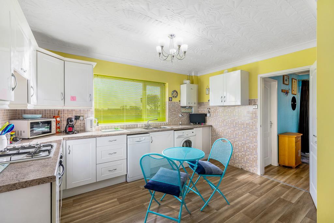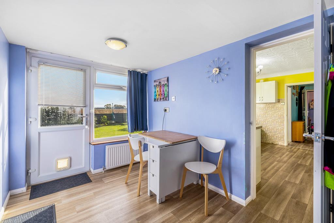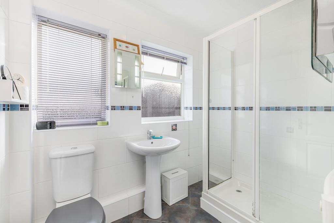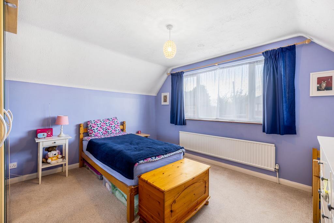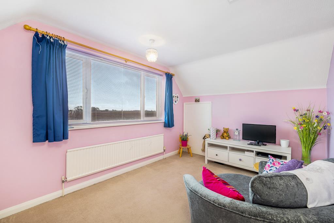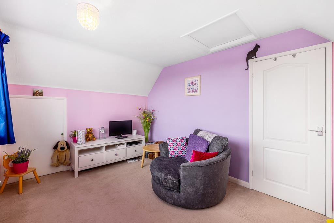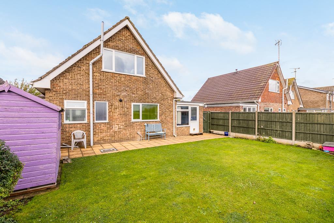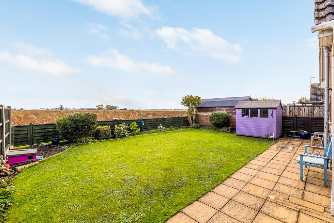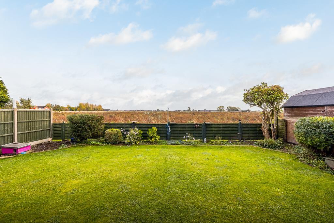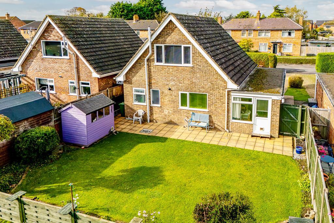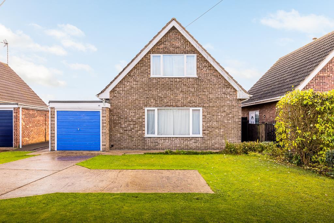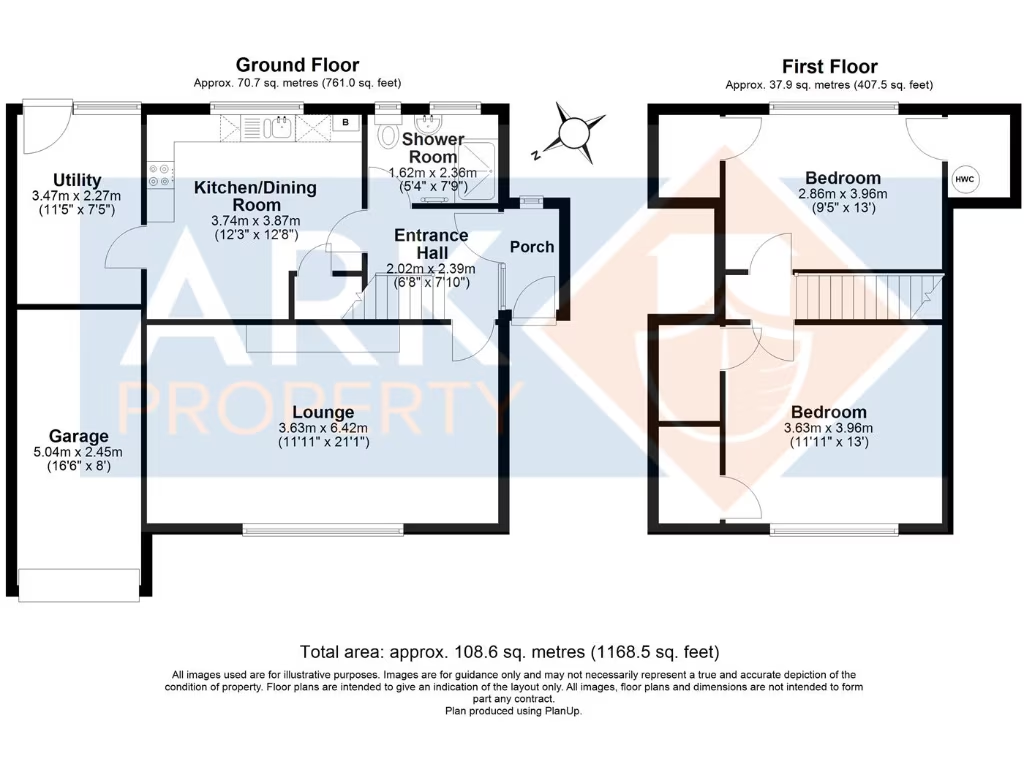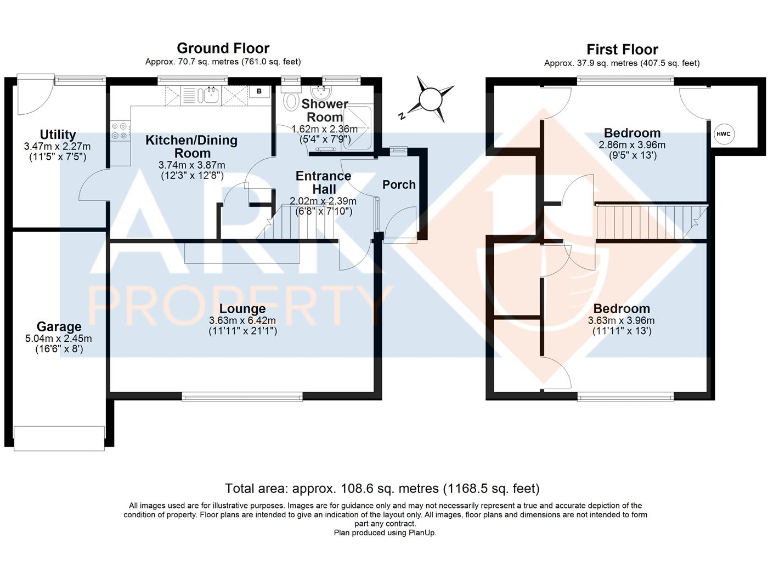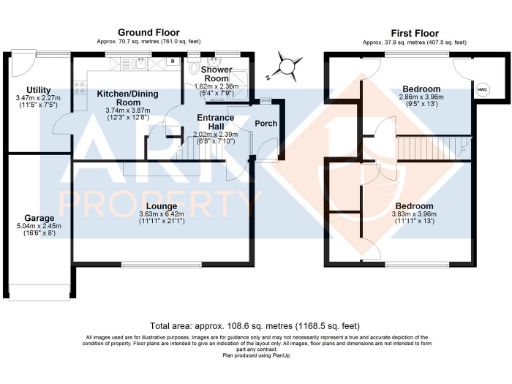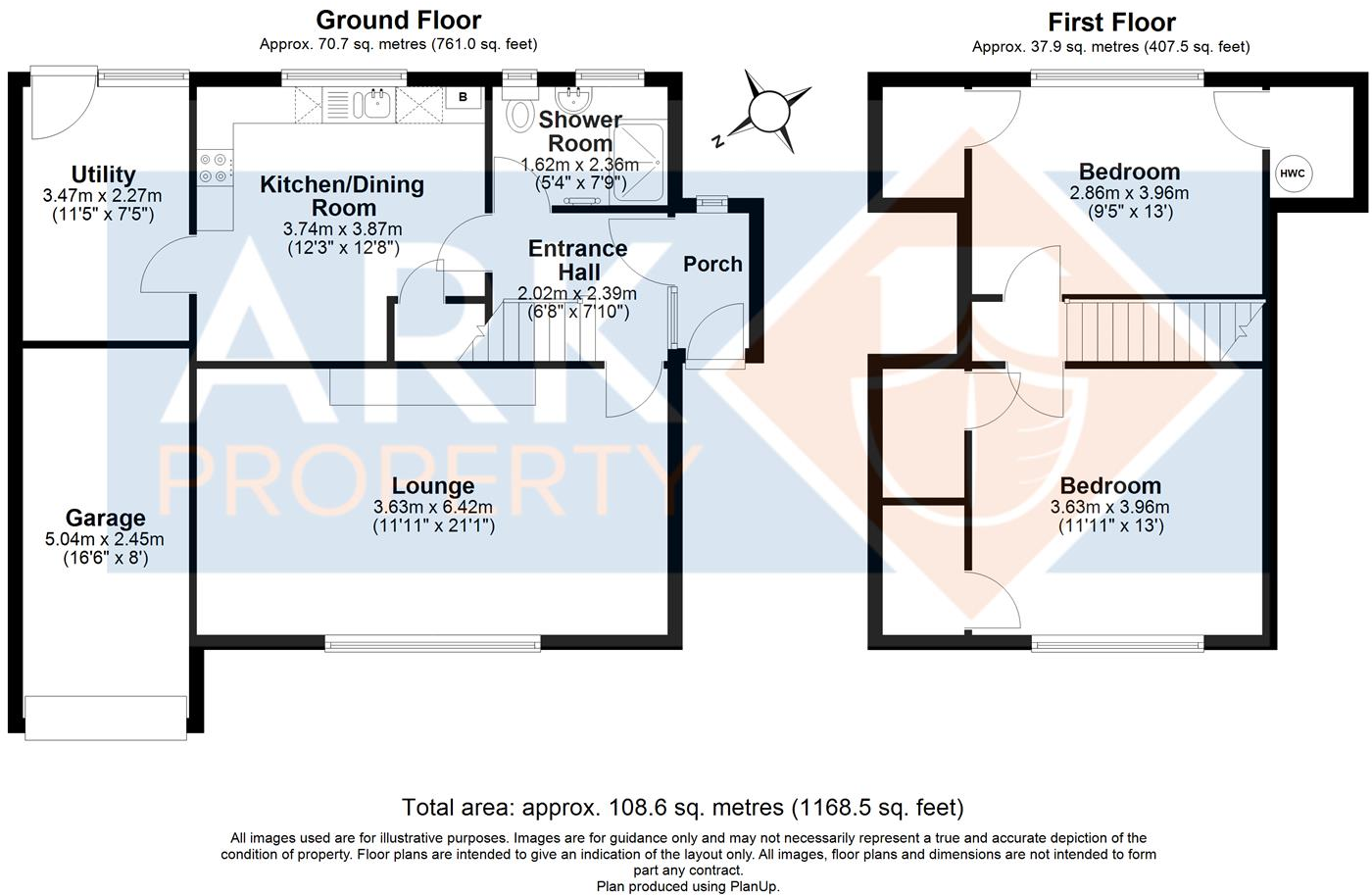Summary - 44 BROADGATE WESTON SPALDING PE12 6HY
2 bed 1 bath Detached
Generous plot, village setting and open countryside views ideal for families.
Spacious detached chalet on a generous plot with field views to the rear
Two double bedrooms; flexible downstairs and first-floor layout
Large lounge and kitchen-diner with pantry and useful utility/breakfast room
Ample off-road parking plus single garage with power and light
Rear garden enclosed with mature borders and countryside outlook
Cavity walls as-built with no added insulation — upgrade advisable
Single shower room only; one bathroom may suit some buyers
Constructed 1950s–1960s; scope to modernise or extend (subject to permissions)
This detached chalet-style house sits in the heart of Weston with wide open field views to the rear and a generous plot including a front lawn, driveway and single garage. The flowing multi-level layout delivers bright, spacious rooms throughout, including a large lounge, kitchen-diner, versatile utility/breakfast room and two double bedrooms. The property combines practical family living with countryside tranquillity, and village amenities are within walking distance.
The accommodation is ready to occupy but reflects its 1950s–1960s construction: cavity walls are as-built with no added insulation and there is a single shower room. There’s good potential to modernise, insulate or extend (subject to necessary permissions) to increase comfort and value. Heating is mains gas via a Worcester boiler and double glazing was fitted after 2002.
Outside is a key asset — a sizeable rear garden with enclosed lawn, extensive borders and clear views over fields, plus established hedging to the front for privacy. The plot offers practical parking for several cars and a garage with power and light, useful for storage or a workshop. Flooding risk is generally low, but the local rivers/sea risk is described as medium; buyers should satisfy themselves on specific flood cover needs.
Overall this home will suit buyers seeking a roomy two-bedroom house in a peaceful village setting: downsizers wanting single-floor living with extra space, young families who value outdoor space and good local schools, or buyers looking for a property with straightforward improvement potential.
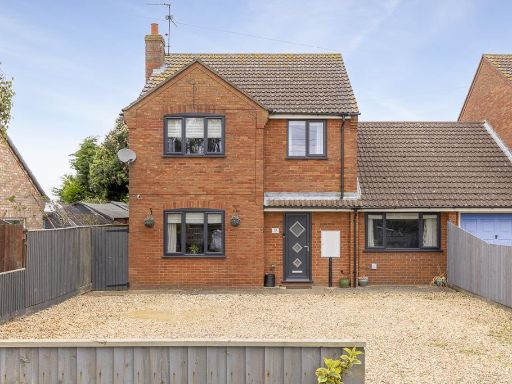 3 bedroom link detached house for sale in Austendyke Road, Weston Hills, PE12 — £260,000 • 3 bed • 2 bath • 1362 ft²
3 bedroom link detached house for sale in Austendyke Road, Weston Hills, PE12 — £260,000 • 3 bed • 2 bath • 1362 ft²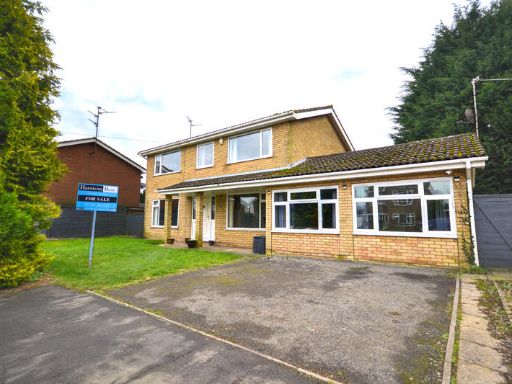 5 bedroom detached house for sale in St Marys Close, Weston, Spalding , PE12 — £289,995 • 5 bed • 2 bath • 1279 ft²
5 bedroom detached house for sale in St Marys Close, Weston, Spalding , PE12 — £289,995 • 5 bed • 2 bath • 1279 ft²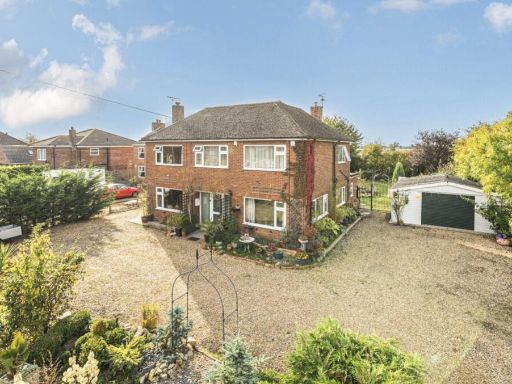 4 bedroom detached house for sale in Broadgate, Weston Hills, Spalding, Lincolnshire, PE12 — £395,000 • 4 bed • 2 bath • 1671 ft²
4 bedroom detached house for sale in Broadgate, Weston Hills, Spalding, Lincolnshire, PE12 — £395,000 • 4 bed • 2 bath • 1671 ft²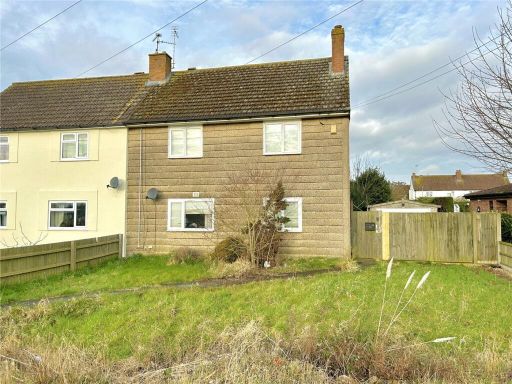 3 bedroom semi-detached house for sale in Delgate Bank, Weston, Spalding, Lincolnshire, PE12 — £165,000 • 3 bed • 2 bath • 1475 ft²
3 bedroom semi-detached house for sale in Delgate Bank, Weston, Spalding, Lincolnshire, PE12 — £165,000 • 3 bed • 2 bath • 1475 ft²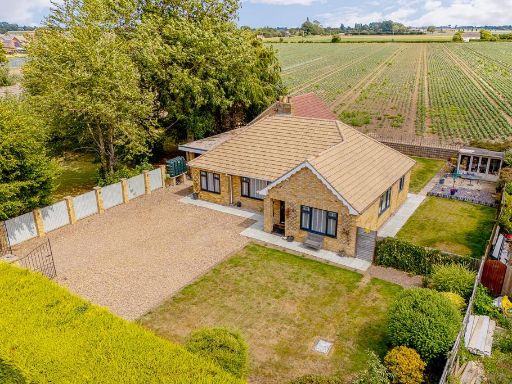 3 bedroom detached bungalow for sale in Broadgate, Weston Hills, Spalding, PE12 — £425,000 • 3 bed • 1 bath • 1940 ft²
3 bedroom detached bungalow for sale in Broadgate, Weston Hills, Spalding, PE12 — £425,000 • 3 bed • 1 bath • 1940 ft²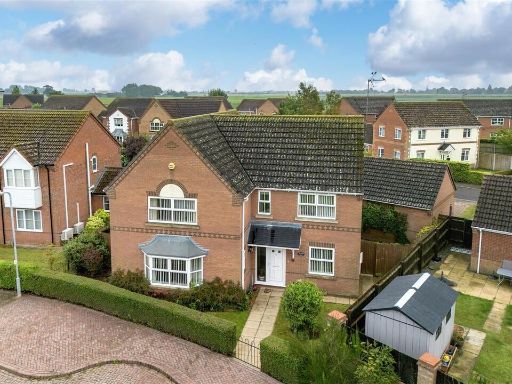 4 bedroom detached house for sale in Wimberley Close, Weston, PE12 — £375,000 • 4 bed • 2 bath • 1966 ft²
4 bedroom detached house for sale in Wimberley Close, Weston, PE12 — £375,000 • 4 bed • 2 bath • 1966 ft²