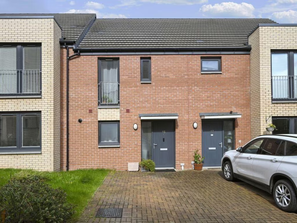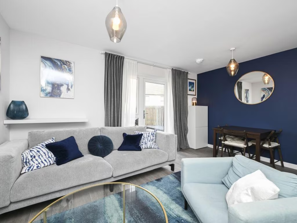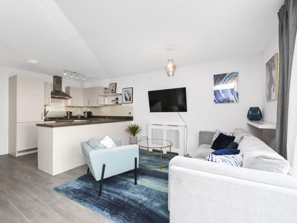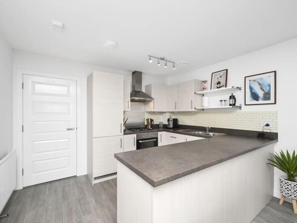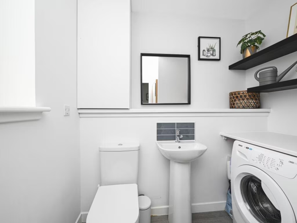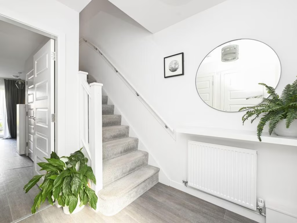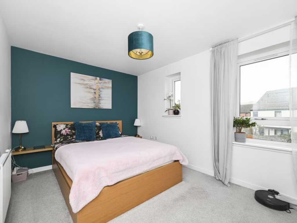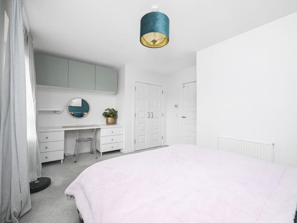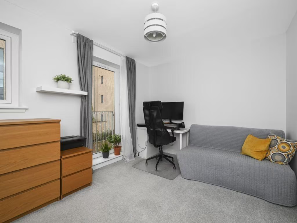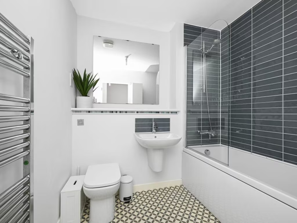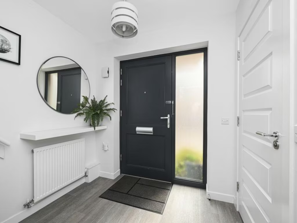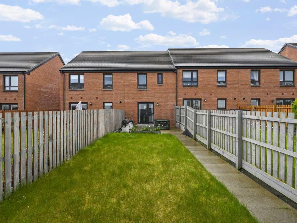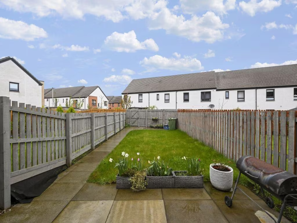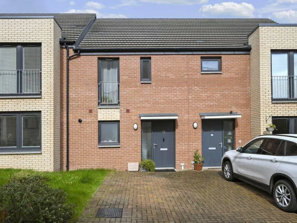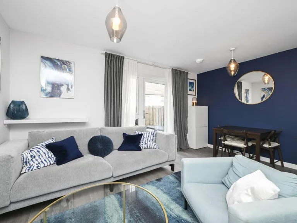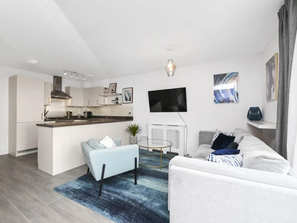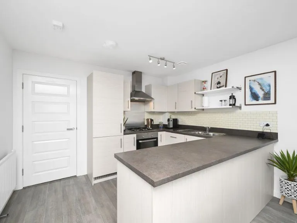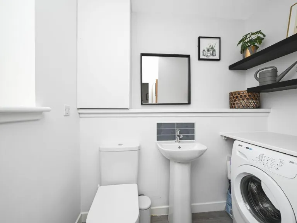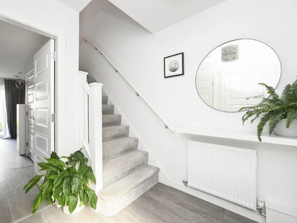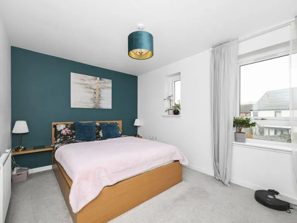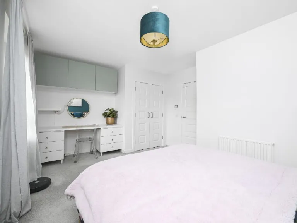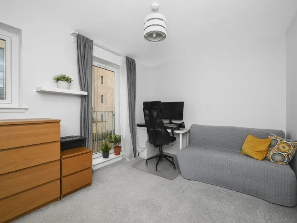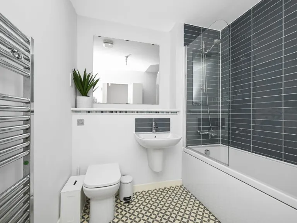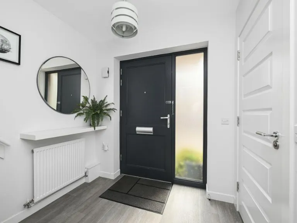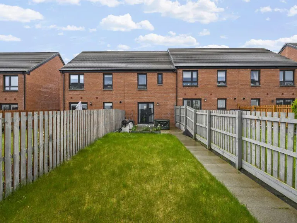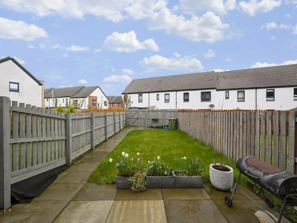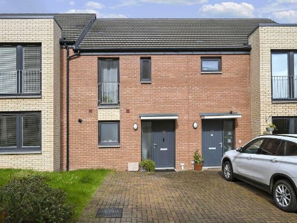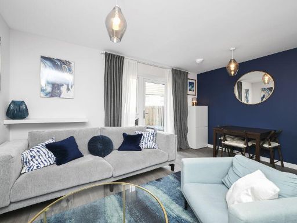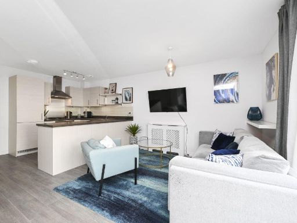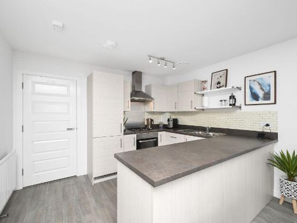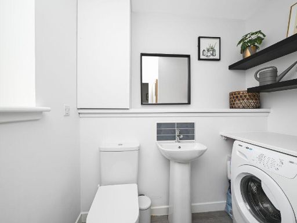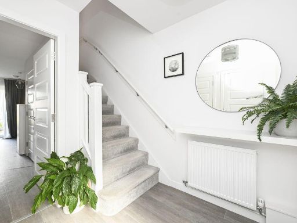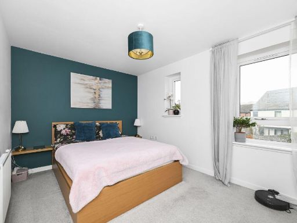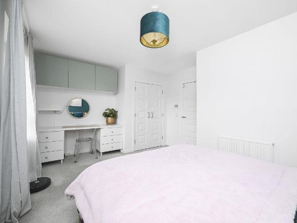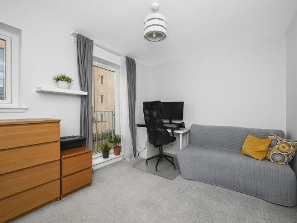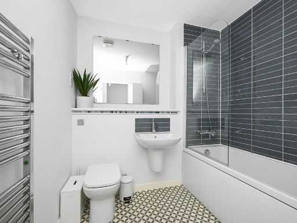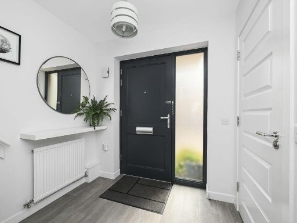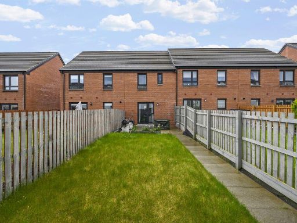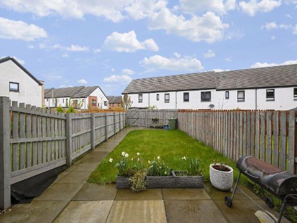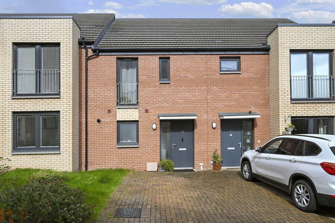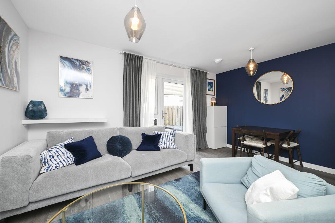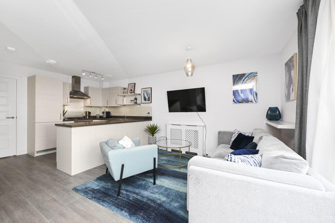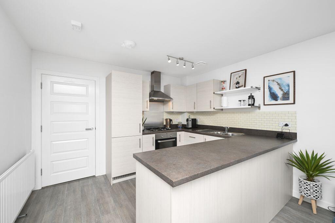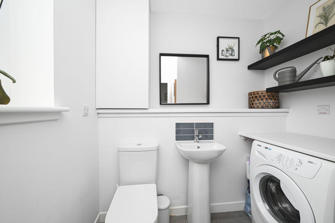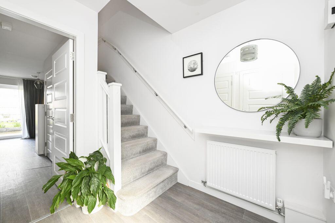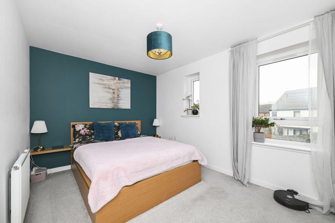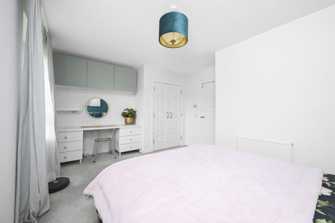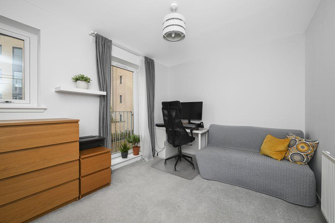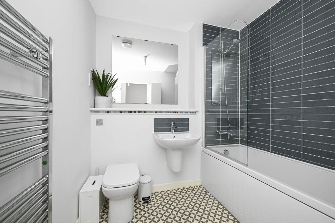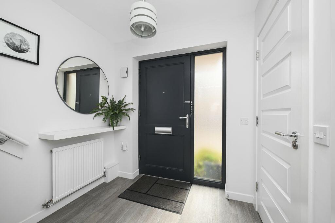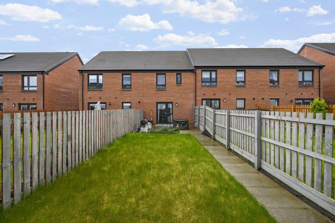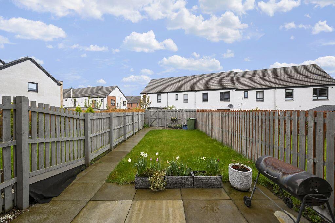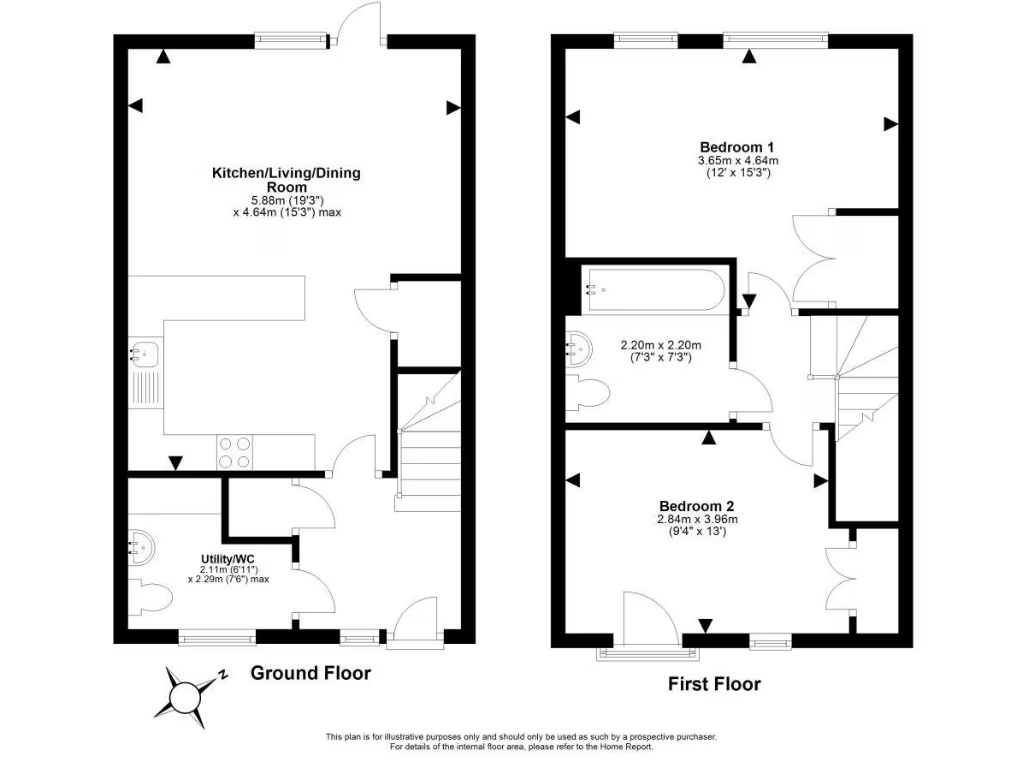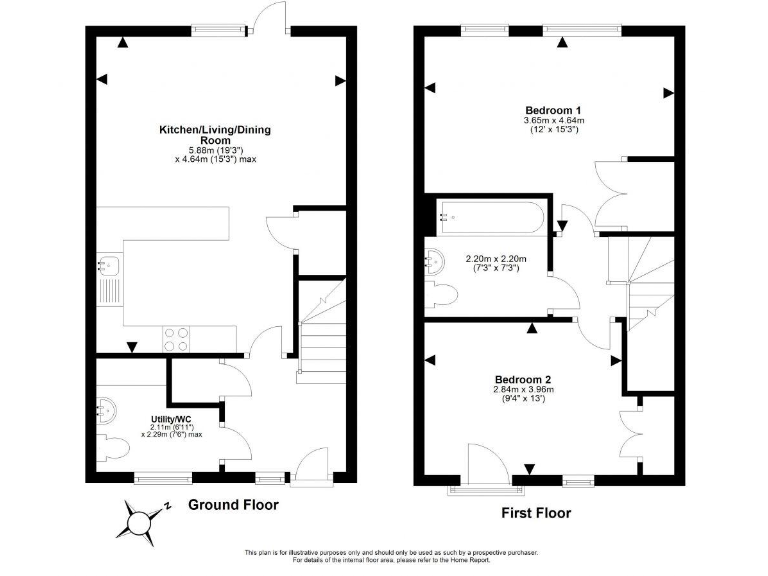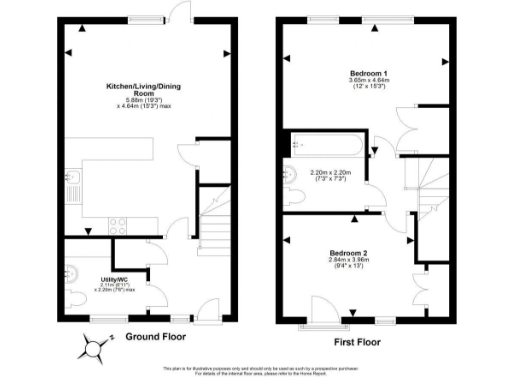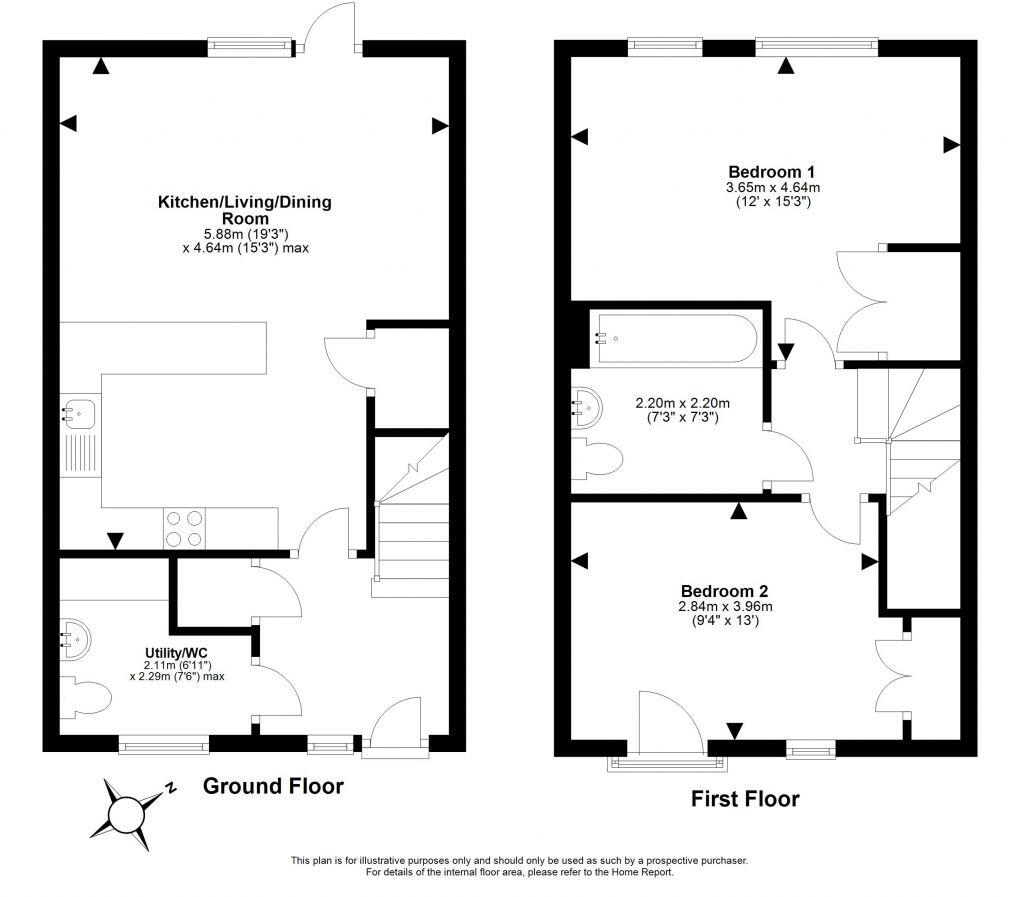Summary - 15, MALTMAN STREET, EDINBURGH EH16 4XL
2 bed 1 bath Terraced
Bright starter home with parking, attic storage and good transport links.
Open-plan kitchen/living room with patio doors to rear garden
A modern two-bedroom mid-terrace arranged over two floors, this freehold townhouse offers practical, low-maintenance living close to local amenities and strong transport links. The open-plan kitchen/living room with patio doors creates a bright social heart, while an attic and built-in bedroom storage give useful extra capacity for possessions.
Practical features suit first-time buyers: a fully fitted kitchen with integrated appliances, a downstairs utility with WC, off-street parking and a private rear garden. Broadband and mobile signal are reported as fast and excellent respectively, and the property has an EPC B rating, supporting lower running costs.
Be realistic about the neighbourhood and scale. The wider area is classified as very deprived and the local profile indicates hard-pressed residents; this can affect local services and long-term area outlook. The house is average-sized (about 650 sq ft) with one family bathroom, so space is modest for growing families. The back garden may need some landscaping to reach its full potential.
Annual factoring is low (about £100) and council tax is described as affordable, which helps keep ongoing costs down. Overall this property will suit a buyer seeking an affordable, well-specified starter home with good transport links and straightforward maintenance needs, or an investor focused on rental demand in an accessible part of Edinburgh.
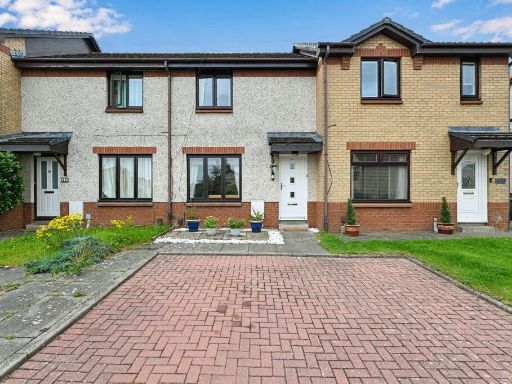 2 bedroom terraced house for sale in 26 Carnbee Crescent, Liberton, Edinburgh EH16 6GF, EH16 — £210,000 • 2 bed • 1 bath • 500 ft²
2 bedroom terraced house for sale in 26 Carnbee Crescent, Liberton, Edinburgh EH16 6GF, EH16 — £210,000 • 2 bed • 1 bath • 500 ft²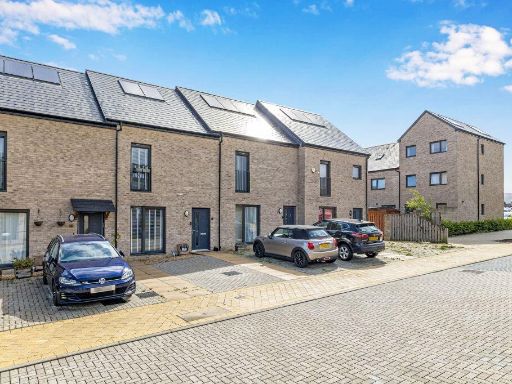 2 bedroom terraced house for sale in 6 Weir Street, Sighthill, Edinburgh, EH11 4FG, EH11 — £249,995 • 2 bed • 1 bath • 578 ft²
2 bedroom terraced house for sale in 6 Weir Street, Sighthill, Edinburgh, EH11 4FG, EH11 — £249,995 • 2 bed • 1 bath • 578 ft²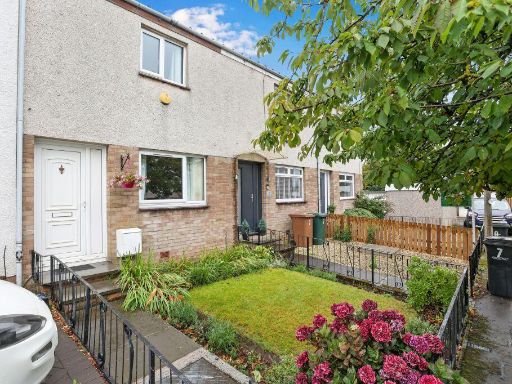 2 bedroom terraced house for sale in 5 Peacocktail Close, Newcraighall, Edinburgh, EH15 3QS, EH15 — £180,000 • 2 bed • 1 bath • 463 ft²
2 bedroom terraced house for sale in 5 Peacocktail Close, Newcraighall, Edinburgh, EH15 3QS, EH15 — £180,000 • 2 bed • 1 bath • 463 ft²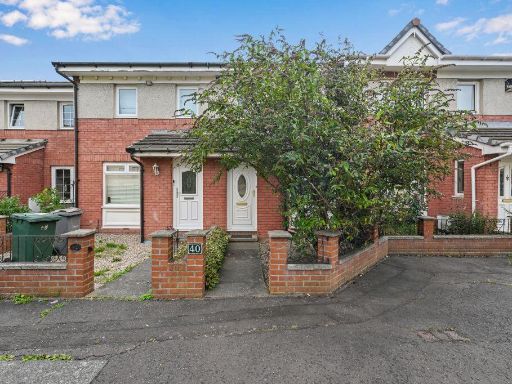 2 bedroom terraced house for sale in 40 West Pilton Drive, Granton, Edinburgh, EH4 4HS, EH4 — £165,000 • 2 bed • 1 bath • 555 ft²
2 bedroom terraced house for sale in 40 West Pilton Drive, Granton, Edinburgh, EH4 4HS, EH4 — £165,000 • 2 bed • 1 bath • 555 ft²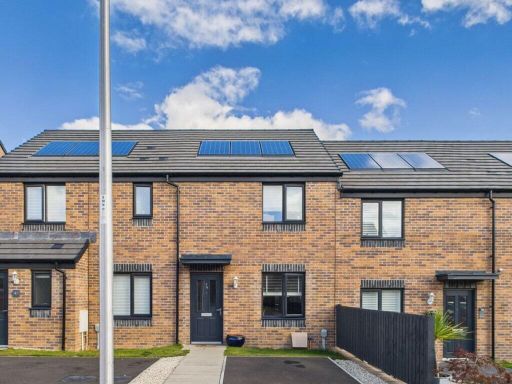 2 bedroom terraced house for sale in 4a Brocken Brigg End, Edinburgh, EH17 8YX, EH17 — £240,000 • 2 bed • 1 bath • 632 ft²
2 bedroom terraced house for sale in 4a Brocken Brigg End, Edinburgh, EH17 8YX, EH17 — £240,000 • 2 bed • 1 bath • 632 ft²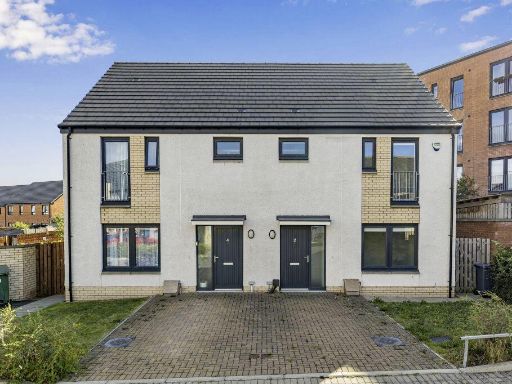 3 bedroom semi-detached house for sale in 2 Bluebell Terrace, Craigmillar, Edinburgh, EH16 4XH, EH16 — £268,000 • 3 bed • 2 bath • 738 ft²
3 bedroom semi-detached house for sale in 2 Bluebell Terrace, Craigmillar, Edinburgh, EH16 4XH, EH16 — £268,000 • 3 bed • 2 bath • 738 ft²