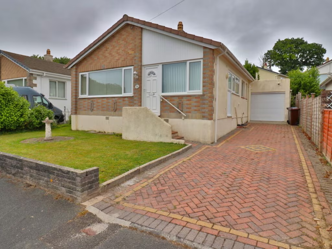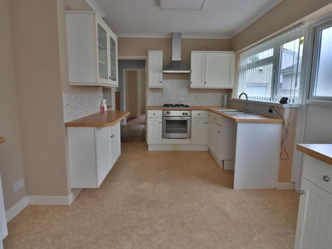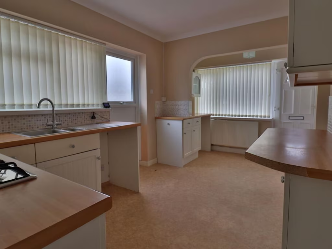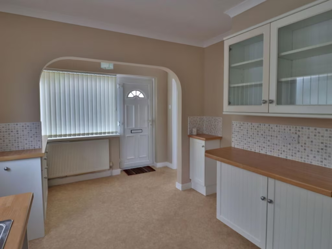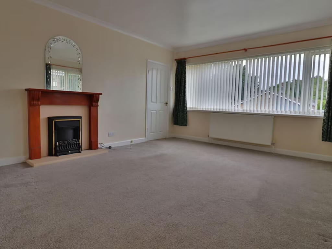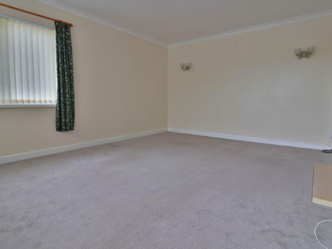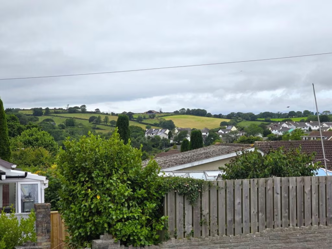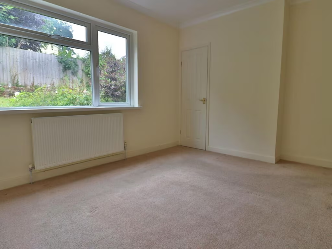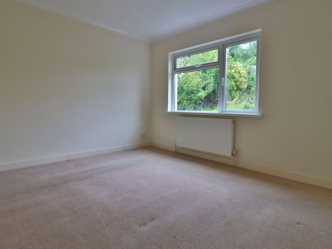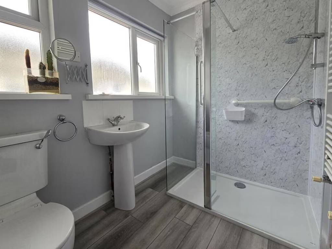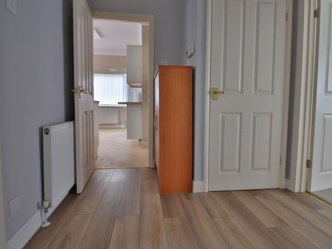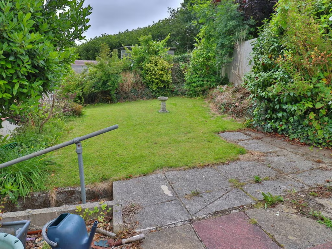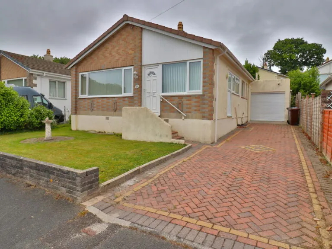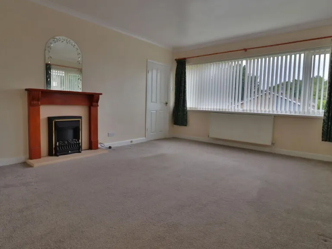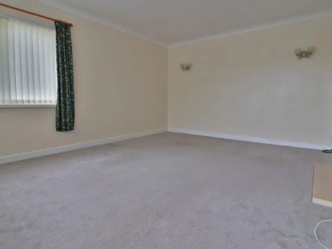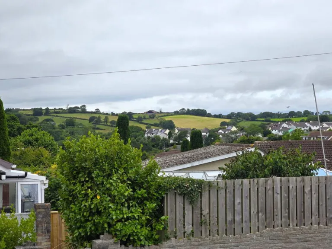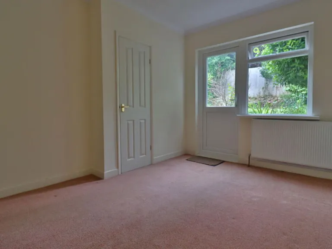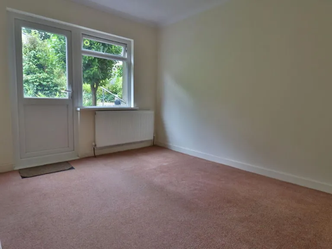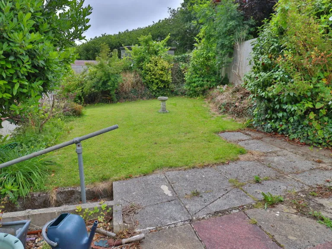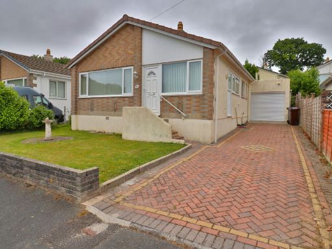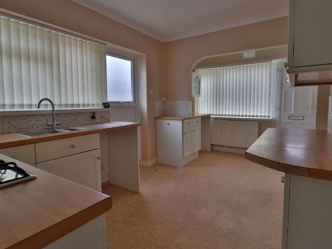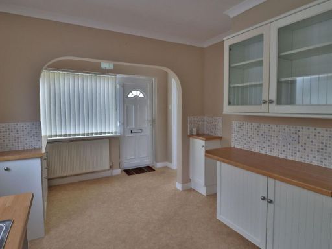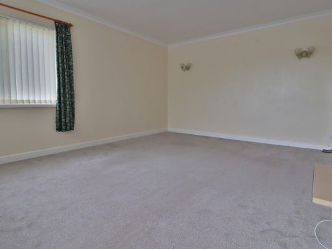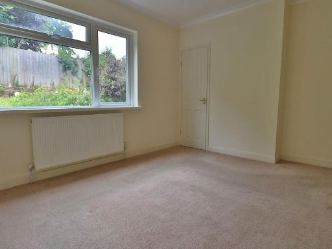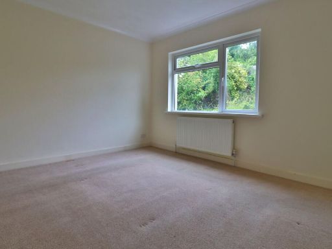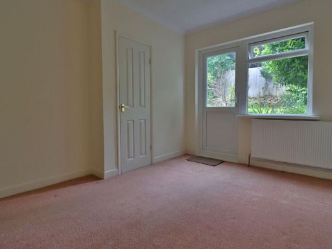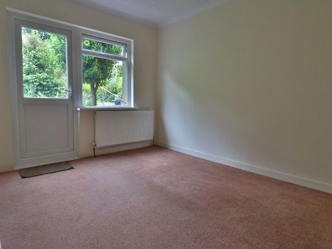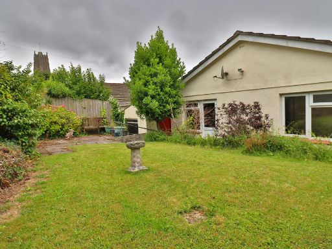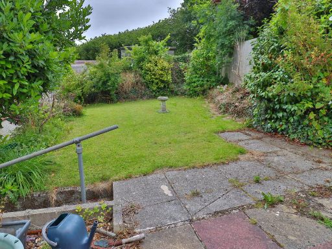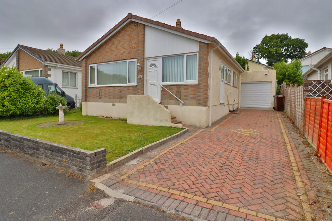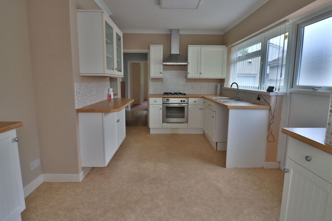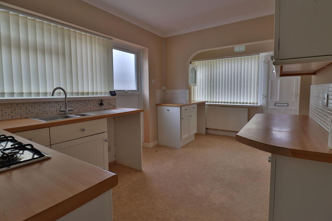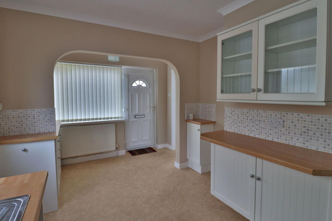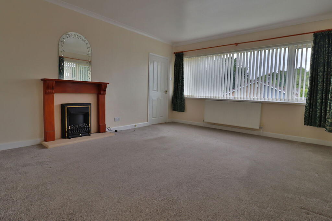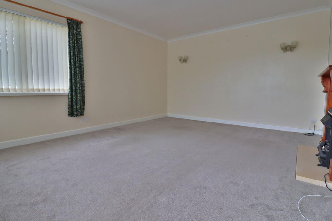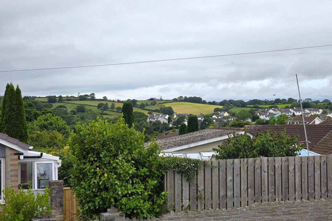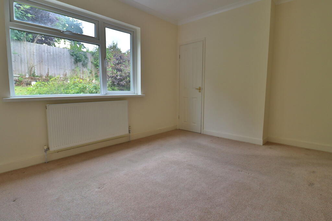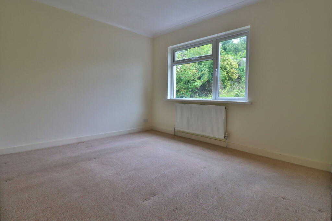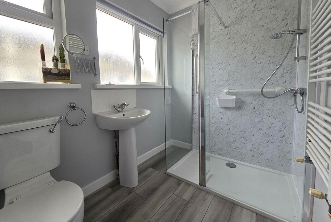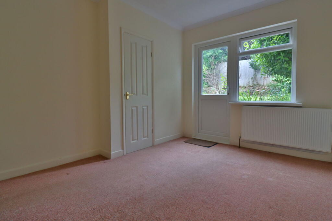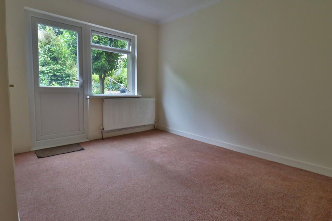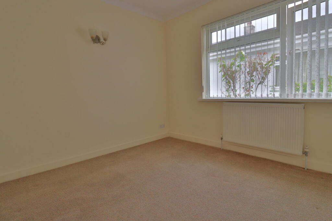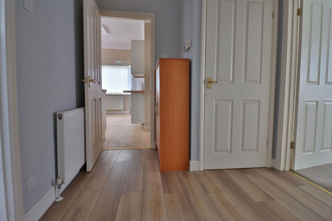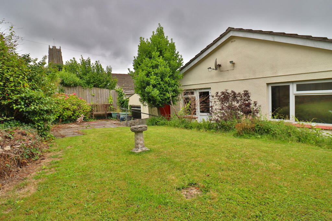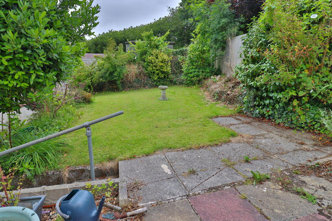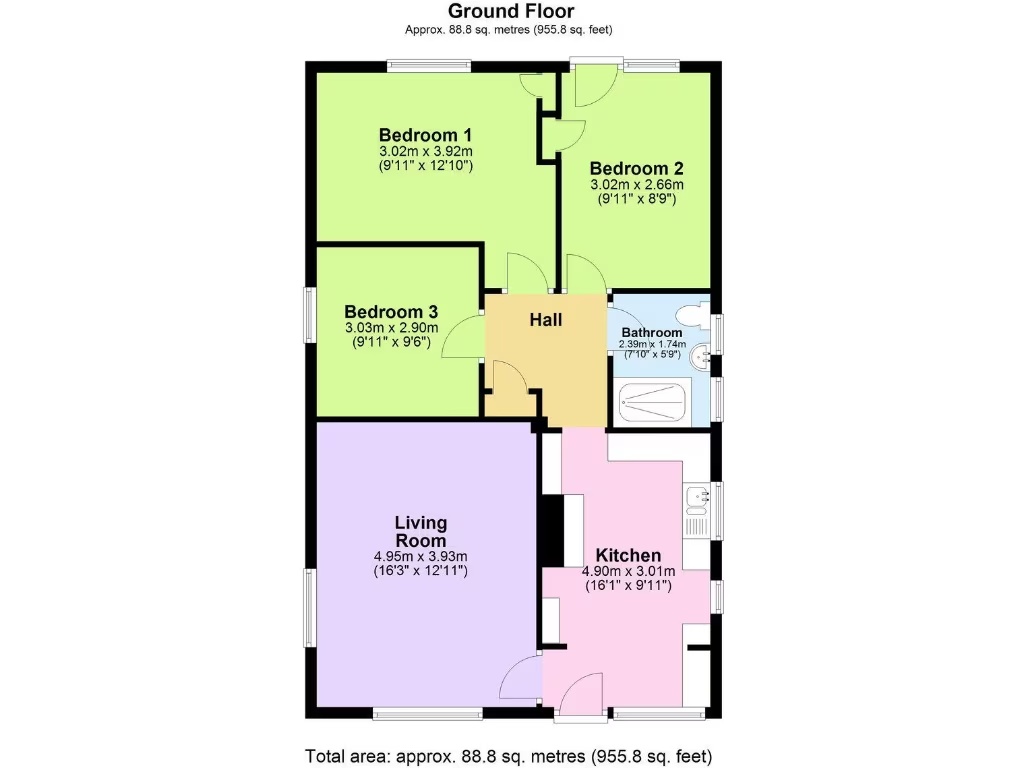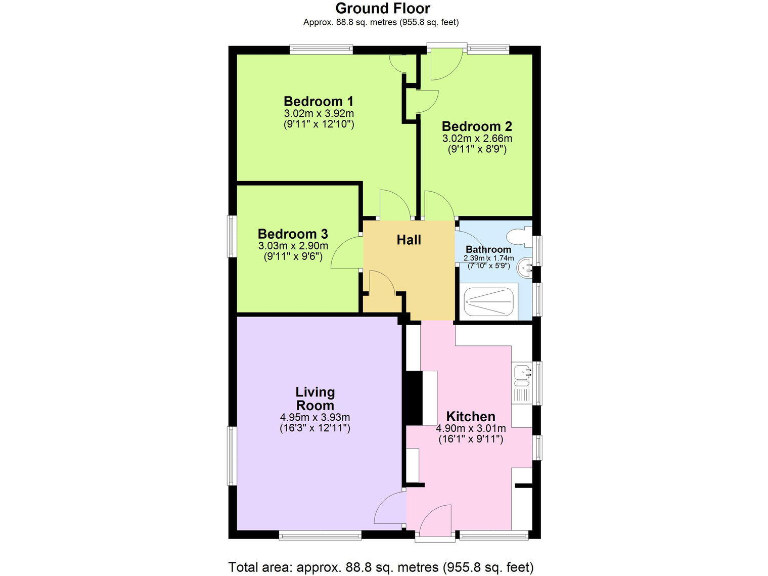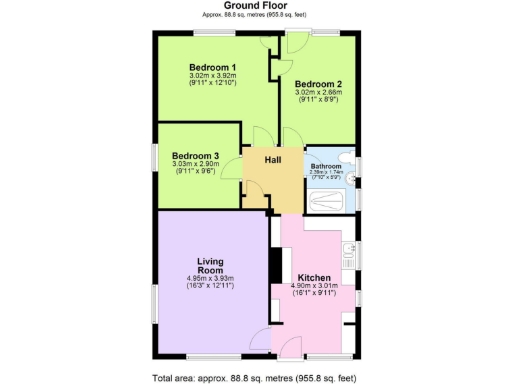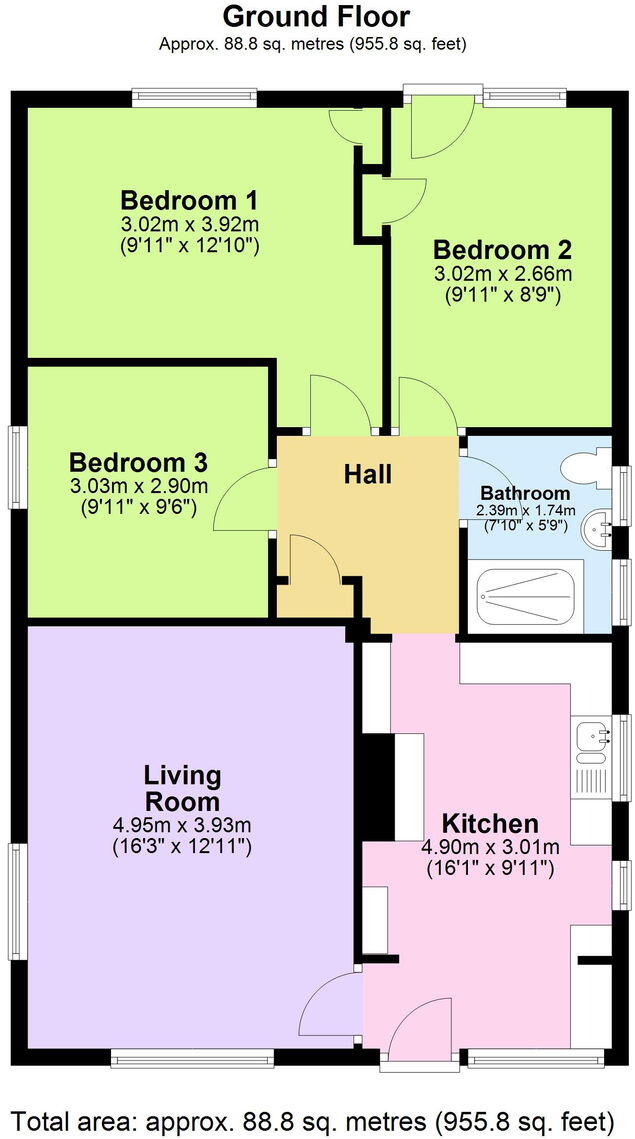Summary - 14 CHURCHTOWN VALE SALTASH PL12 4AN
3 bed 1 bath Detached Bungalow
Quiet single-level home with garage and generous parking for easy living.
Three double bedrooms, single-level living ideal for downsizers
Bright dual-aspect living room with far-reaching outlooks
Fitted kitchen/breakfast room; some finishes show age
Contemporary shower room; only one bathroom in the house
Private rear garden; low-maintenance outdoor space
Driveway parking for multiple vehicles and garage with electric door
Freehold, Council Tax Band D; EPC currently TBC
No onward chain; tucked-away, very low-crime location
Quiet, single-level living meets practical convenience in this three-bedroom detached bungalow on Churchtown Vale. The layout suits downsizers who want roomy accommodation without stairs: three double bedrooms, a bright dual-aspect living room and a fitted kitchen/breakfast room provide comfortable daily living. A contemporary shower room serves the home, though there is only one bathroom.
Outdoor space is low-maintenance and useful: a private rear garden offers a peaceful retreat and the wide driveway gives parking for multiple vehicles. The attached single garage with an electric door adds covered storage or parking. The property is freehold with council tax band D and sits in a very low‑crime, affluent area with fast broadband and excellent mobile signal.
Location is a strong practical selling point. Essentials, well-regarded primary schools and transport links into Plymouth are within easy reach, and the house sits tucked away on a quiet residential street. There is no onward chain, so the home is available for a quicker sale and move.
Matters to note: the energy performance certificate is currently TBC. While the kitchen is fitted and serviceable, some finishes (vinyl flooring and worktop detail) show age and may appeal to buyers wanting cosmetic updating. The home is average-sized at about 955 sq ft and offers straightforward, single-storey living rather than significant expansion potential.
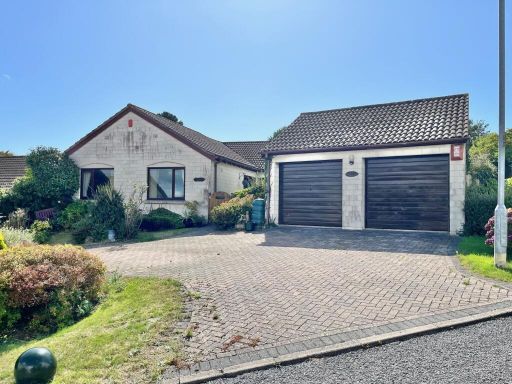 4 bedroom detached bungalow for sale in Lynher Drive, Saltash, PL12 — £450,000 • 4 bed • 2 bath • 1582 ft²
4 bedroom detached bungalow for sale in Lynher Drive, Saltash, PL12 — £450,000 • 4 bed • 2 bath • 1582 ft²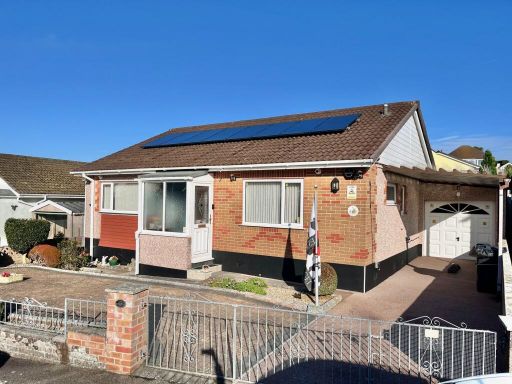 3 bedroom detached bungalow for sale in Tower View, Saltash, PL12 — £360,000 • 3 bed • 1 bath • 1115 ft²
3 bedroom detached bungalow for sale in Tower View, Saltash, PL12 — £360,000 • 3 bed • 1 bath • 1115 ft²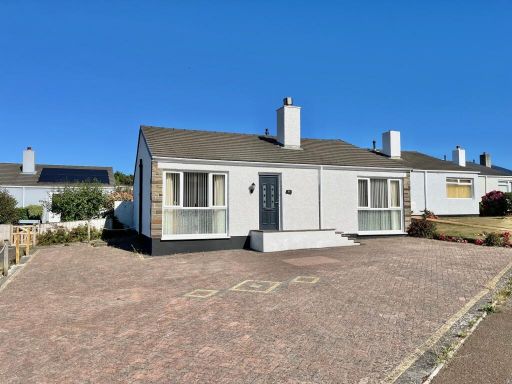 3 bedroom semi-detached bungalow for sale in Meadway, Saltash, PL12 — £325,000 • 3 bed • 1 bath • 980 ft²
3 bedroom semi-detached bungalow for sale in Meadway, Saltash, PL12 — £325,000 • 3 bed • 1 bath • 980 ft²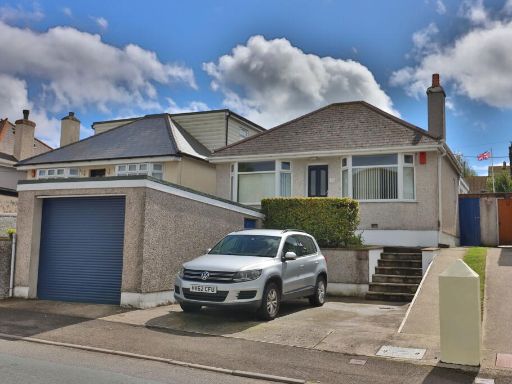 2 bedroom detached house for sale in Long Park Road, Saltash, PL12 4AH, PL12 — £350,000 • 2 bed • 2 bath • 925 ft²
2 bedroom detached house for sale in Long Park Road, Saltash, PL12 4AH, PL12 — £350,000 • 2 bed • 2 bath • 925 ft²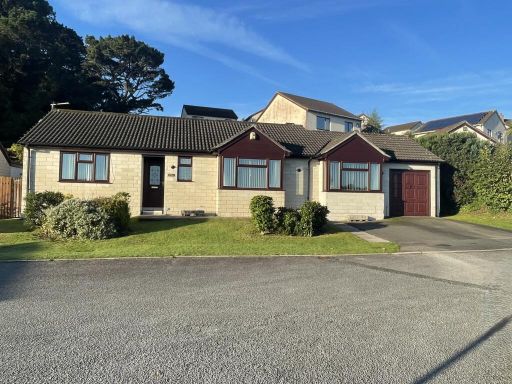 3 bedroom detached bungalow for sale in Deacon Close, Saltash, PL12 — £425,000 • 3 bed • 2 bath • 1283 ft²
3 bedroom detached bungalow for sale in Deacon Close, Saltash, PL12 — £425,000 • 3 bed • 2 bath • 1283 ft²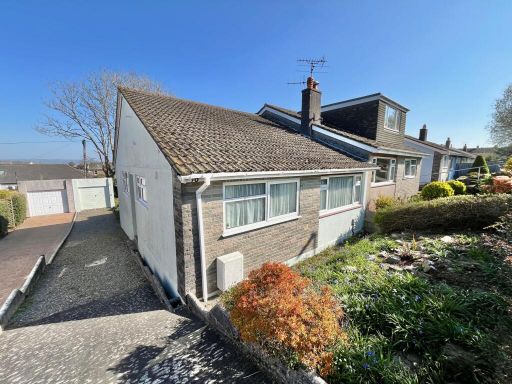 3 bedroom semi-detached bungalow for sale in Parkesway, St. Stephens, Saltash, PL12 — £264,500 • 3 bed • 1 bath • 771 ft²
3 bedroom semi-detached bungalow for sale in Parkesway, St. Stephens, Saltash, PL12 — £264,500 • 3 bed • 1 bath • 771 ft²