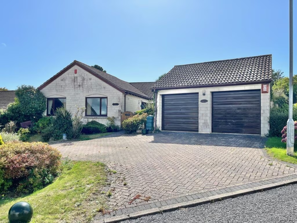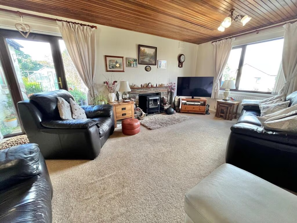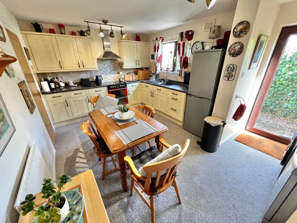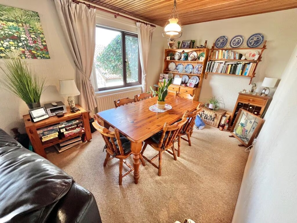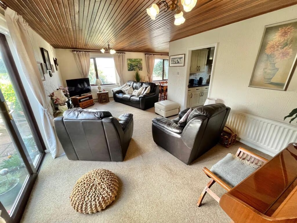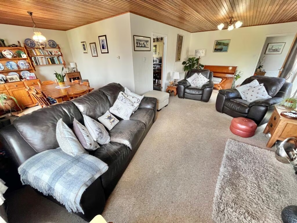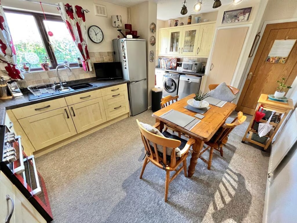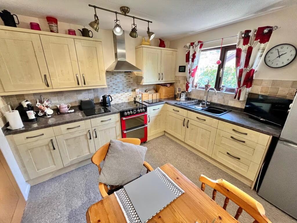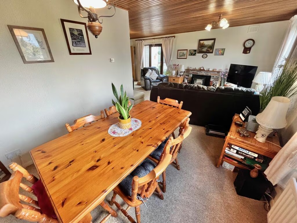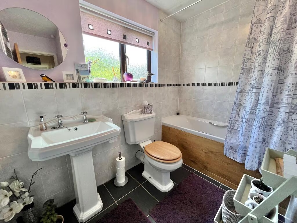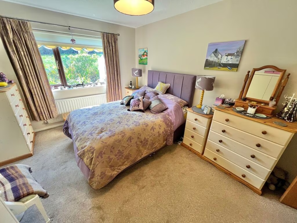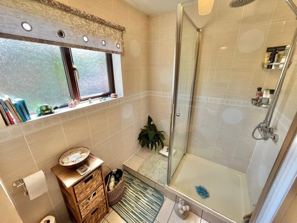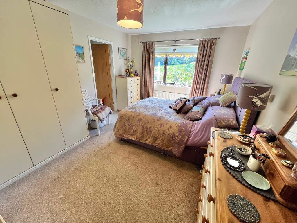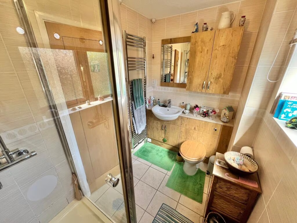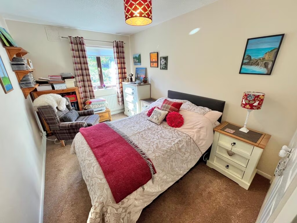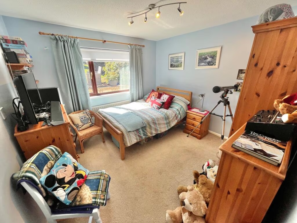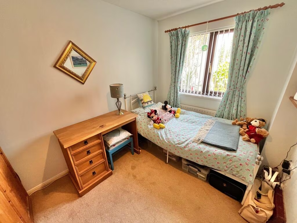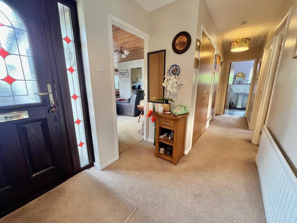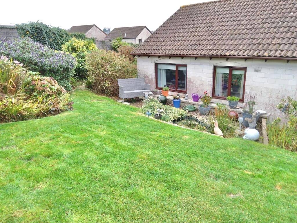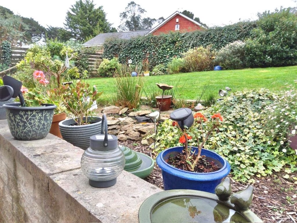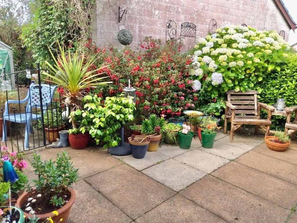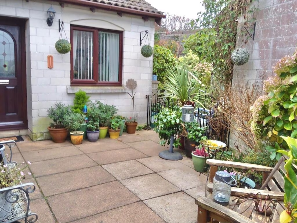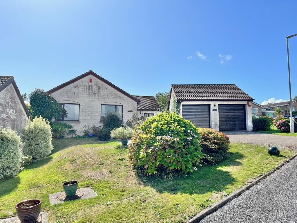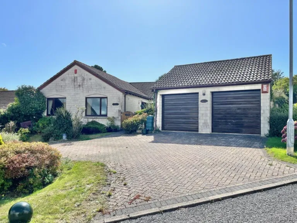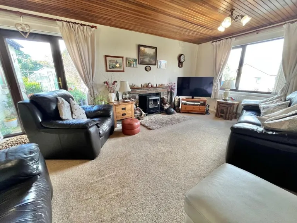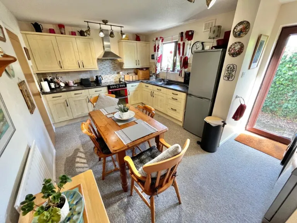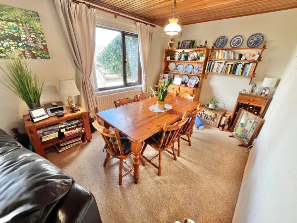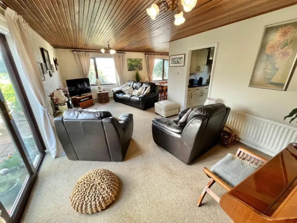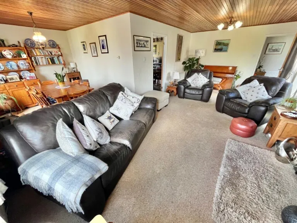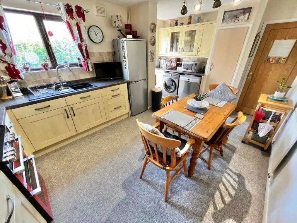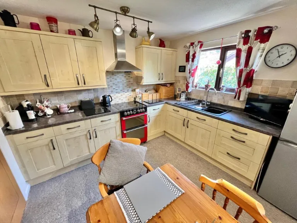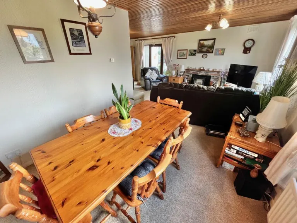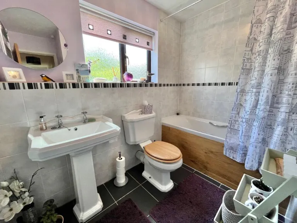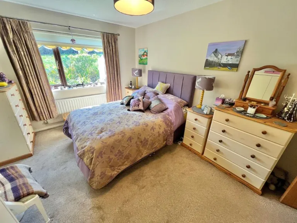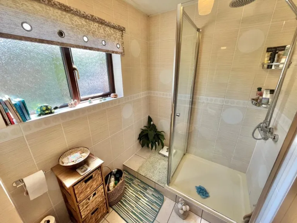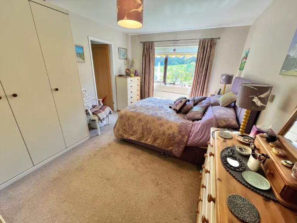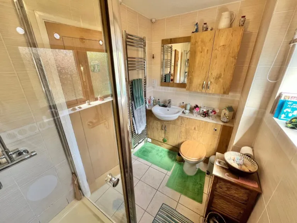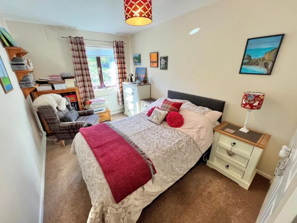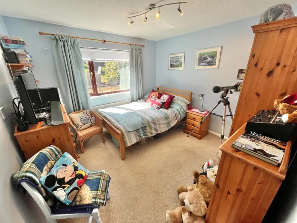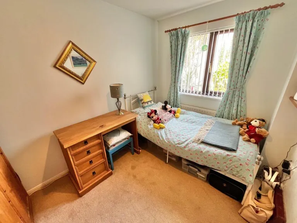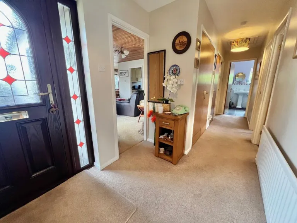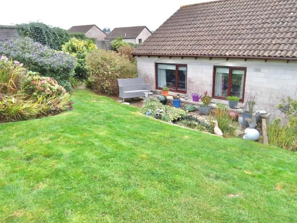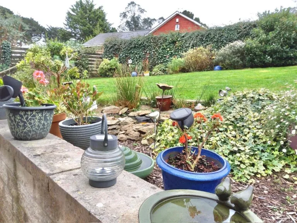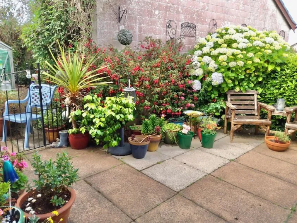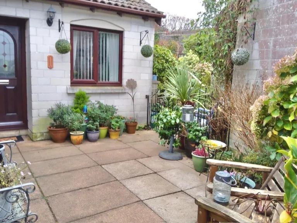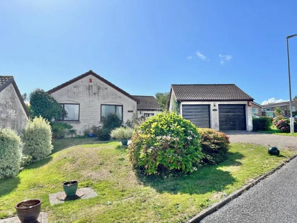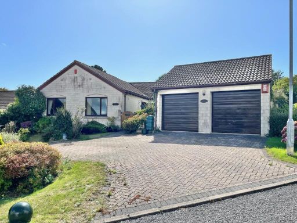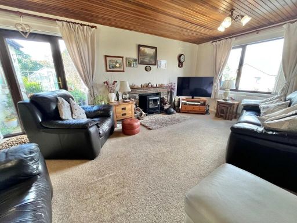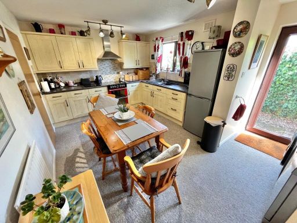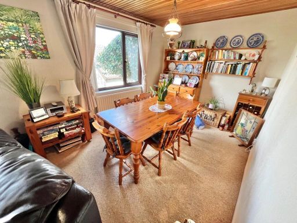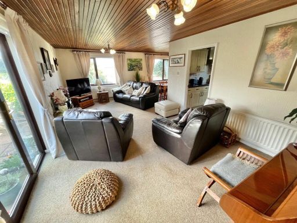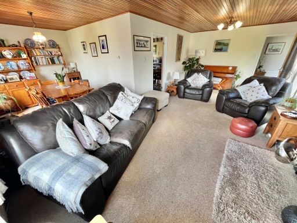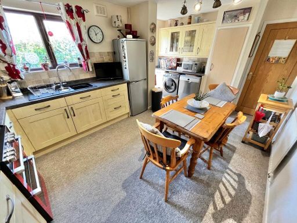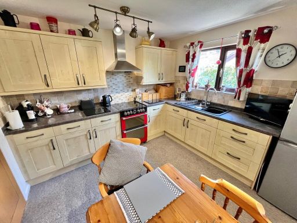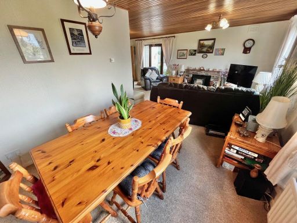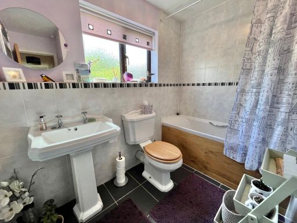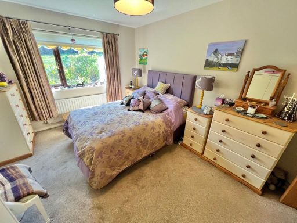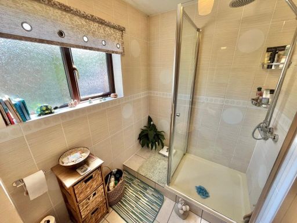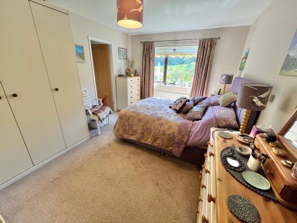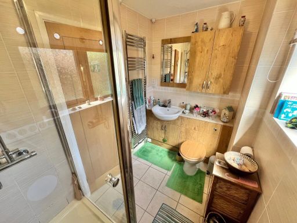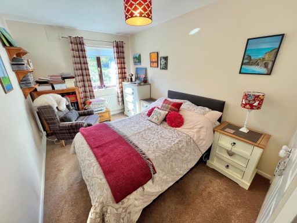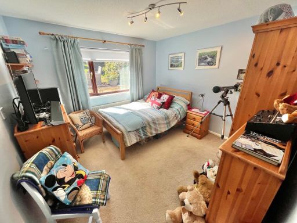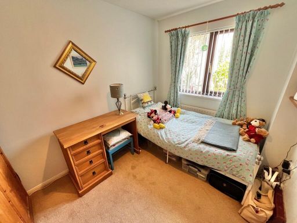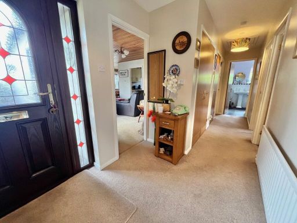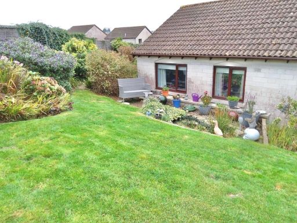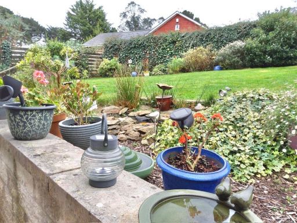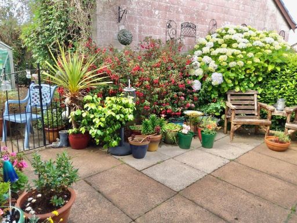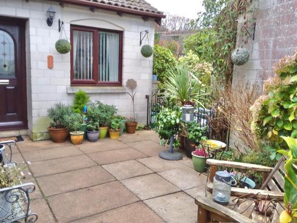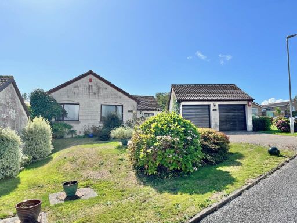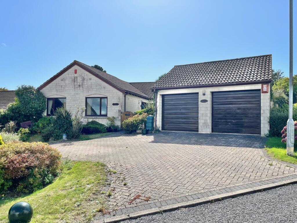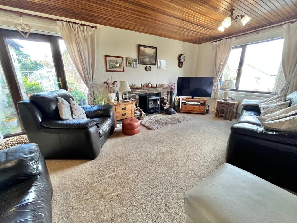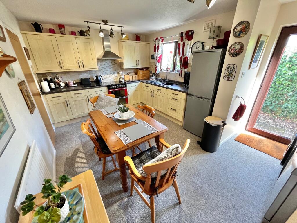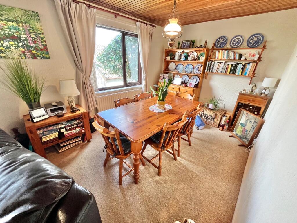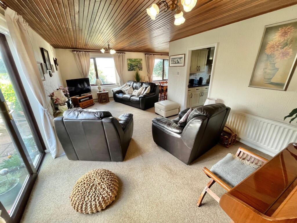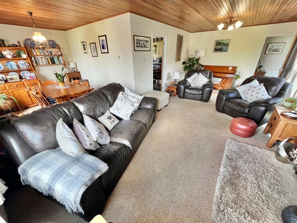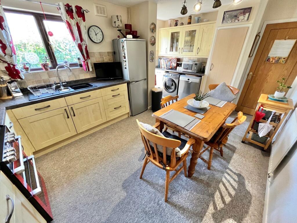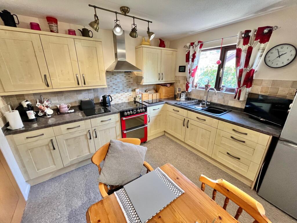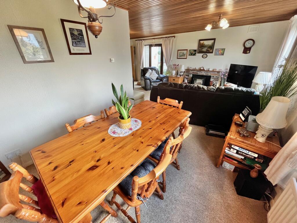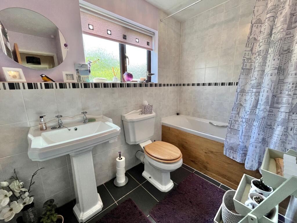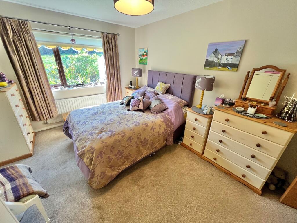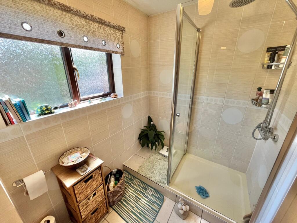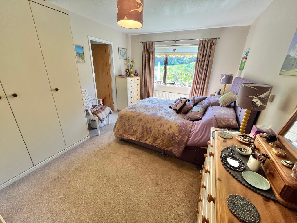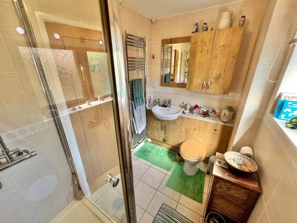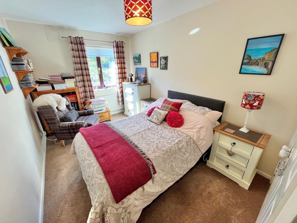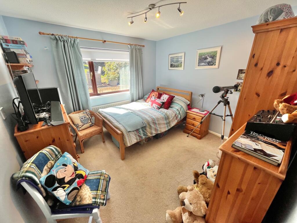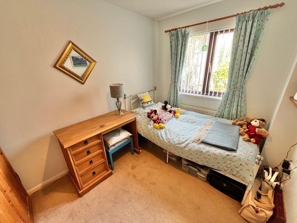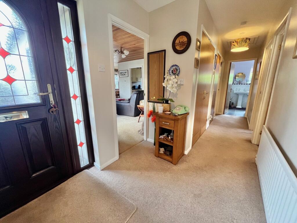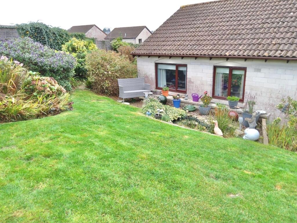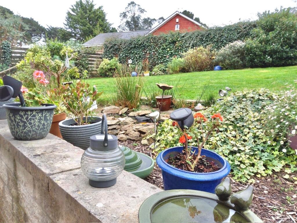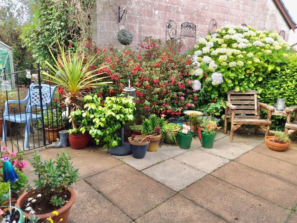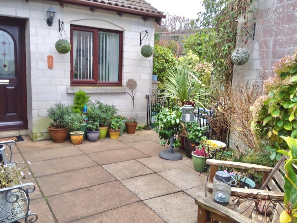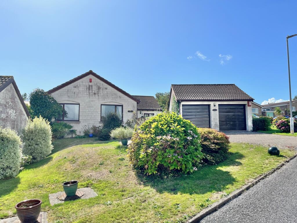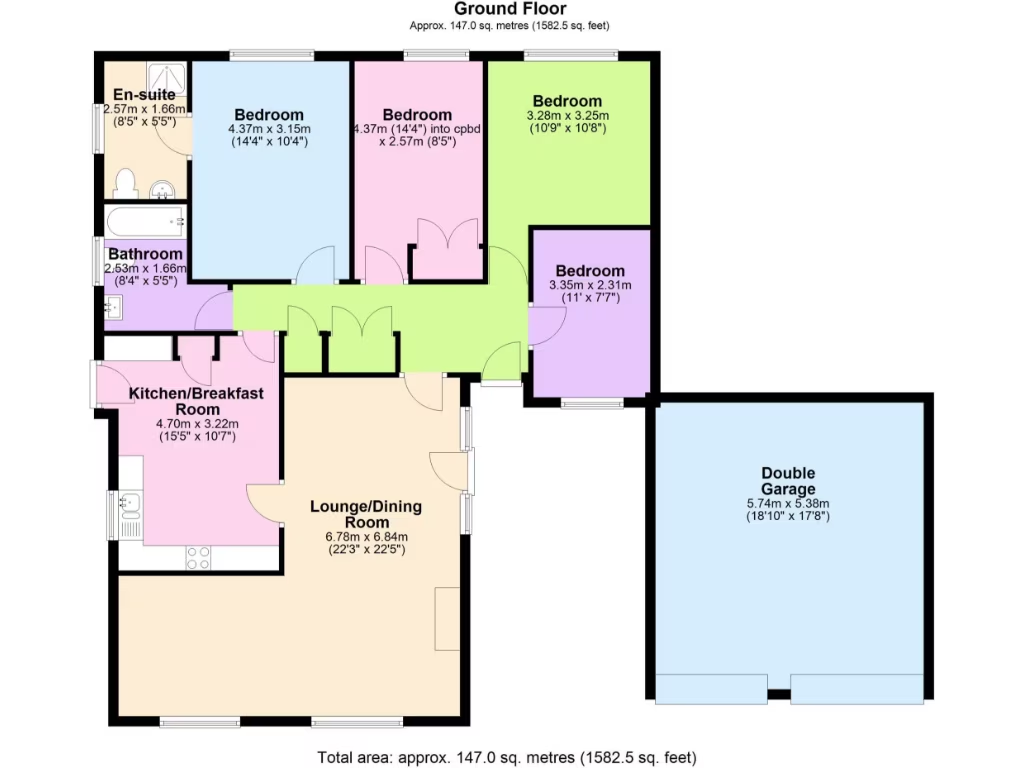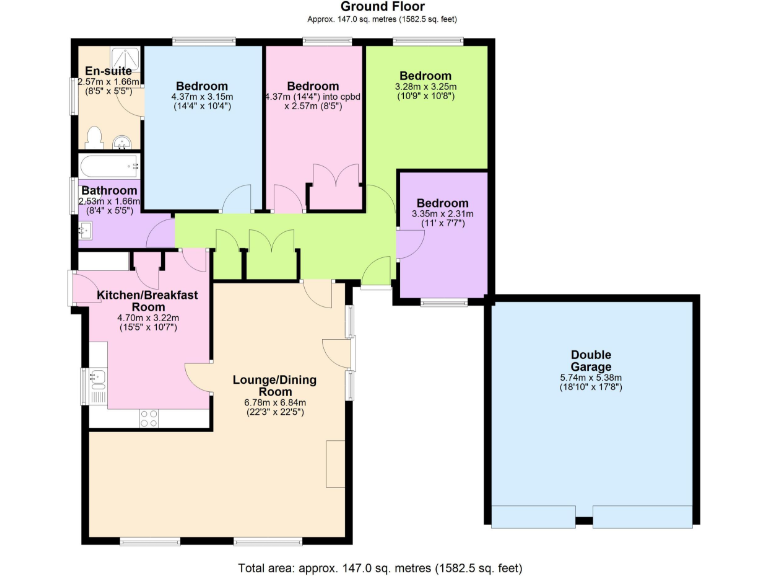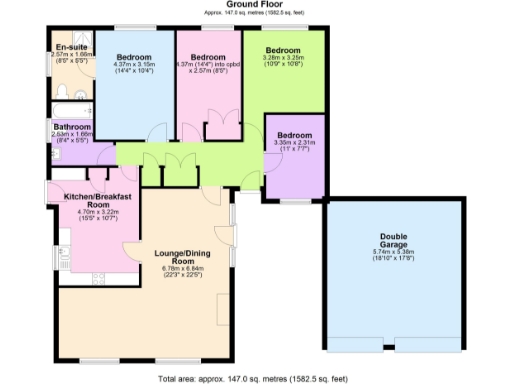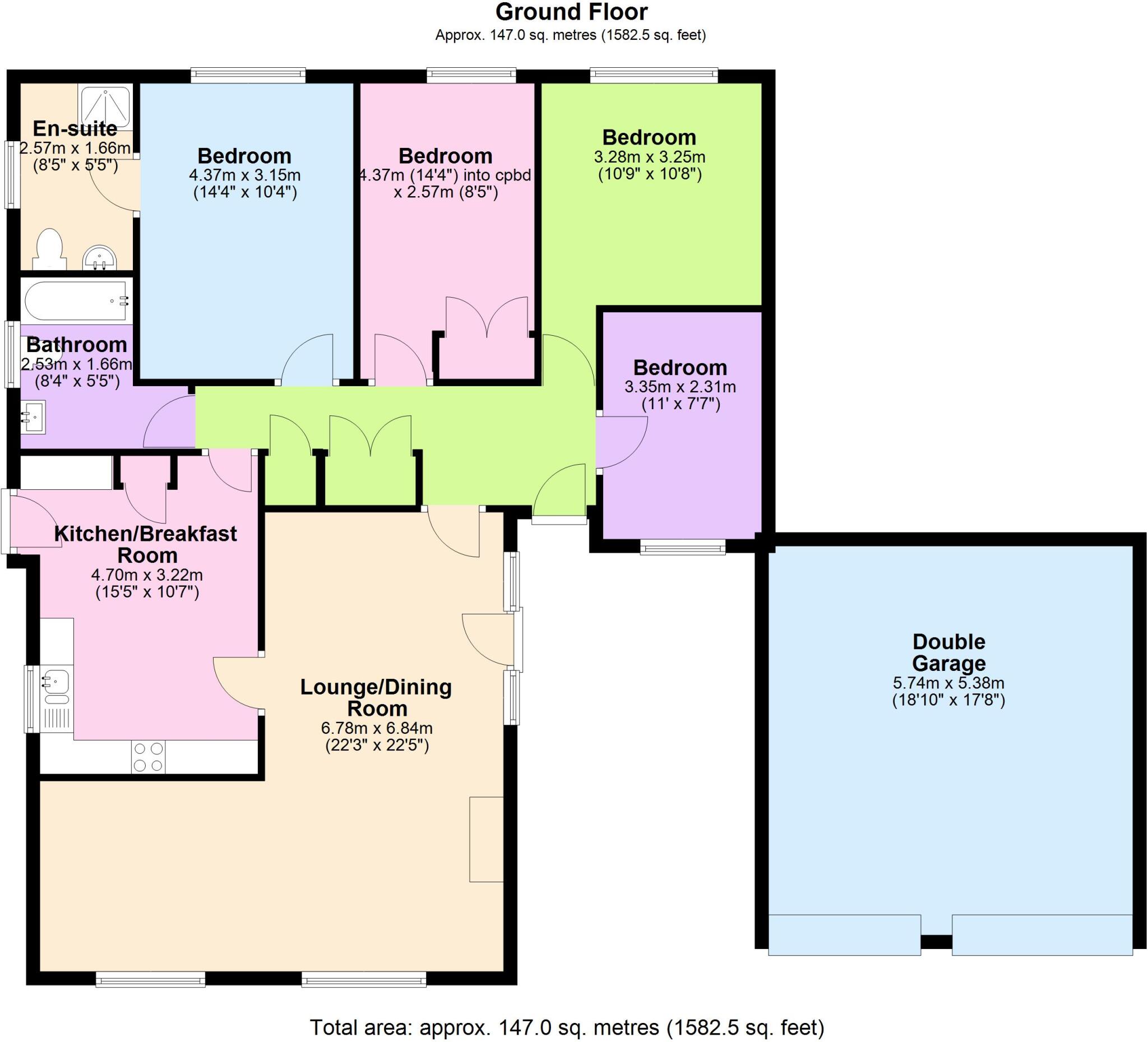Summary - 10 LYNHER DRIVE, CORNWALL, SALTASH PL12 4PA
4 bed 2 bath Detached Bungalow
Single-level family living with garage, garden and Tamar Bridge views.
Detached bungalow with four bedrooms and en‑suite to master
L‑shaped lounge/diner with feature fireplace and dining area
Brick‑paved driveway plus detached double garage, parking for three cars
Well‑stocked rear garden with shed and views toward Tamar Bridge
EPC rated C; mains gas boiler and radiators provide central heating
Constructed 1967–1975; some dated decor and likely cosmetic updating needed
Council Tax Band E (above average); verify exact plot size and titles
Double glazing present but install date unknown; check records
Tucked at the end of a peaceful cul-de-sac, this four-bedroom detached bungalow offers comfortable single‑level living for families or those seeking an accessible home. The layout centres on an L-shaped lounge/diner with a feature fireplace and an adjoining kitchen/breakfast room, giving easy flow for everyday life and informal entertaining. The master bedroom benefits from a contemporary en‑suite, with three further bedrooms served by a separate family bathroom.
Outside, the property presents a brick‑paved driveway with space for multiple cars and a detached double garage. The rear garden is well stocked and mainly lawned, with a garden shed and long-distance views toward the Tamar Bridge and surrounding countryside — a pleasant outdoor setting for children and pets. EPC rating C and mains gas central heating provide reasonable running efficiencies.
The bungalow was constructed in the late 1960s–1970s and shows some period and mid‑century features; certain rooms display dated decor and the double glazing install date is unknown. While the property is ready to occupy, buyers should expect routine modernisation in areas to reflect contemporary tastes and may wish to check records about the building form (some sources list the property as semi‑detached). Council Tax is band E (above average), and official plot data records a small plot despite the corner position described.
This home suits families wanting single‑floor convenience, commuters to nearby Plymouth, or buyers seeking a spacious, adaptable property with good parking and garage space. Its setting in an affluent, low‑crime area with strong local amenities and several Ofsted‑rated primary schools adds everyday practicality.
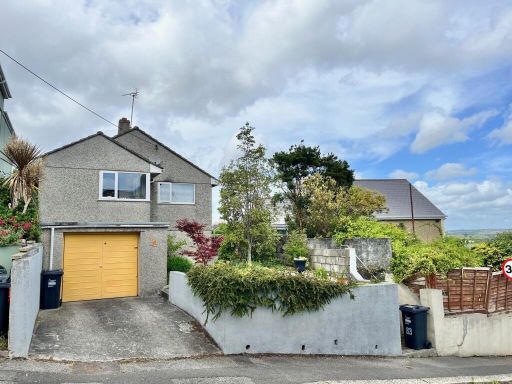 2 bedroom detached bungalow for sale in Glebe Avenue, Saltash, PL12 — £310,000 • 2 bed • 1 bath • 3496 ft²
2 bedroom detached bungalow for sale in Glebe Avenue, Saltash, PL12 — £310,000 • 2 bed • 1 bath • 3496 ft²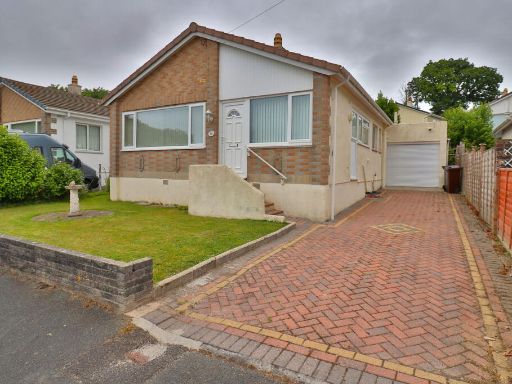 3 bedroom detached bungalow for sale in Churchtown Vale, Saltash, PL12 4AN, PL12 — £320,000 • 3 bed • 1 bath • 955 ft²
3 bedroom detached bungalow for sale in Churchtown Vale, Saltash, PL12 4AN, PL12 — £320,000 • 3 bed • 1 bath • 955 ft²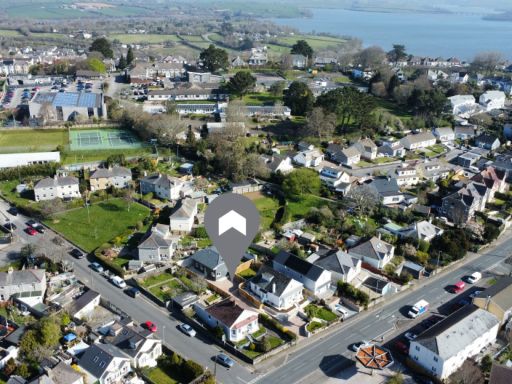 3 bedroom detached bungalow for sale in St. Stephens Road, Saltash, Cornwall, PL12 4BJ, PL12 — £325,000 • 3 bed • 1 bath • 1198 ft²
3 bedroom detached bungalow for sale in St. Stephens Road, Saltash, Cornwall, PL12 4BJ, PL12 — £325,000 • 3 bed • 1 bath • 1198 ft²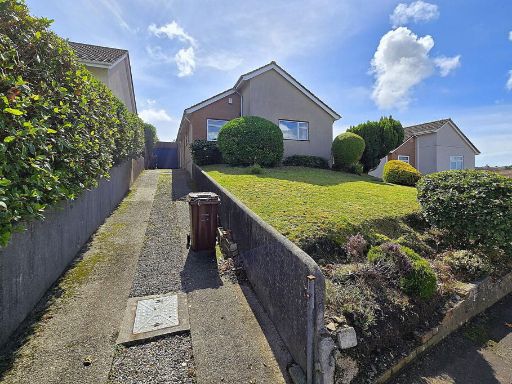 3 bedroom detached bungalow for sale in Fairway, Saltash, PL12 4BA, PL12 — £325,000 • 3 bed • 1 bath • 864 ft²
3 bedroom detached bungalow for sale in Fairway, Saltash, PL12 4BA, PL12 — £325,000 • 3 bed • 1 bath • 864 ft²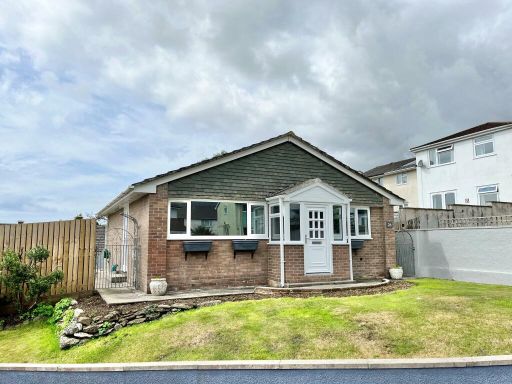 3 bedroom detached bungalow for sale in Hobbs Crescent, Saltash, PL12 — £325,000 • 3 bed • 1 bath • 752 ft²
3 bedroom detached bungalow for sale in Hobbs Crescent, Saltash, PL12 — £325,000 • 3 bed • 1 bath • 752 ft²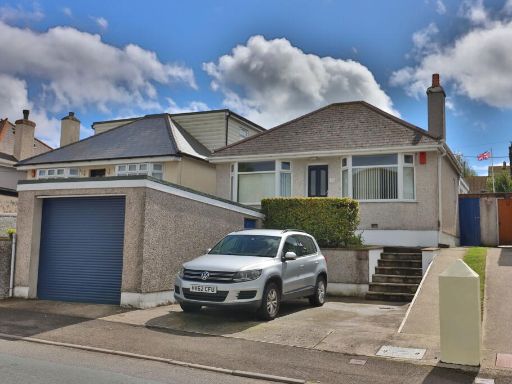 2 bedroom detached house for sale in Long Park Road, Saltash, PL12 4AH, PL12 — £350,000 • 2 bed • 2 bath • 925 ft²
2 bedroom detached house for sale in Long Park Road, Saltash, PL12 4AH, PL12 — £350,000 • 2 bed • 2 bath • 925 ft²