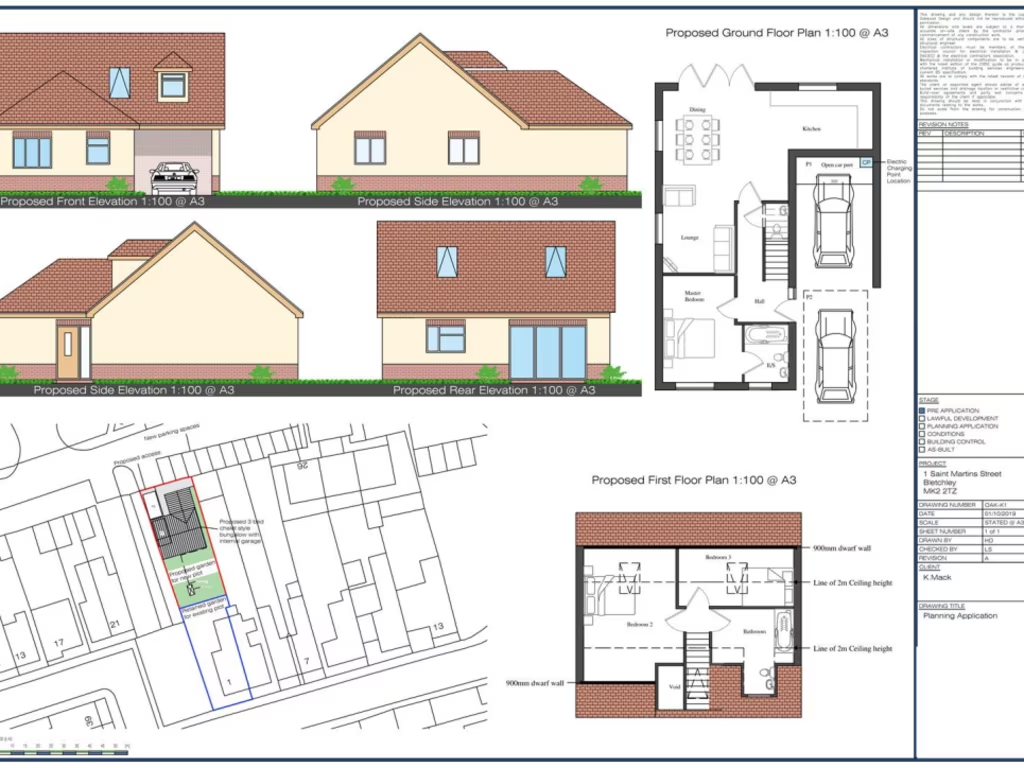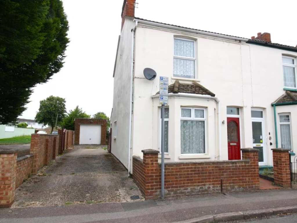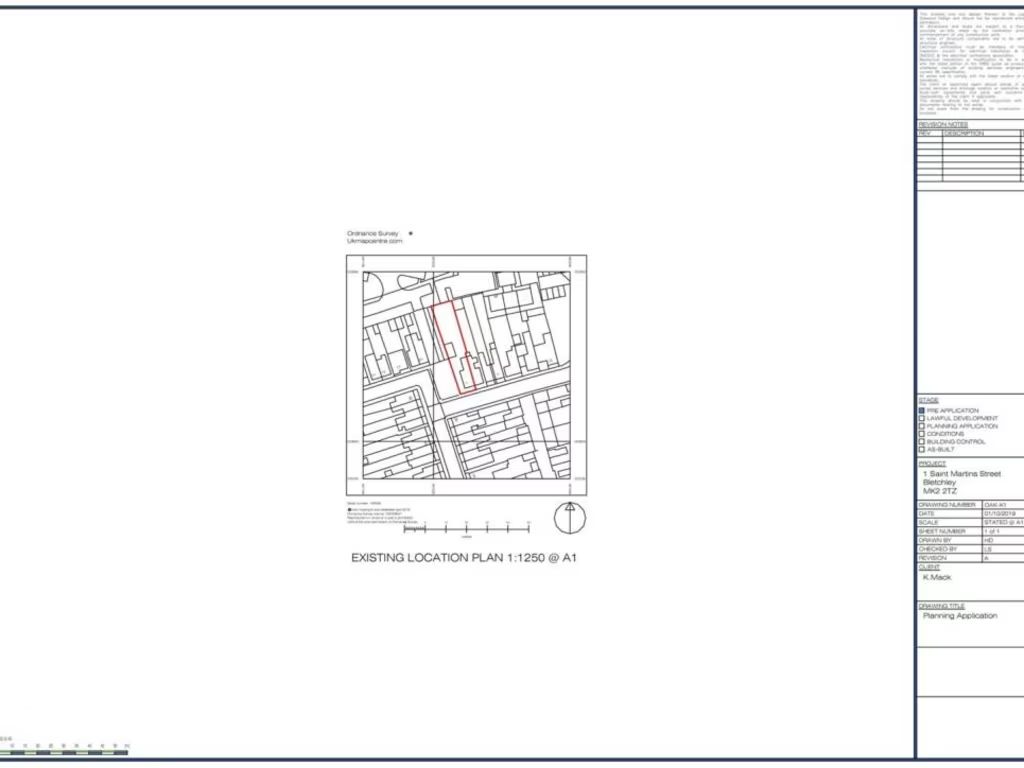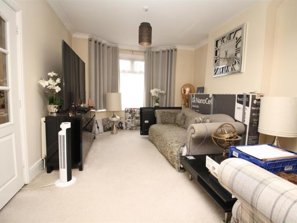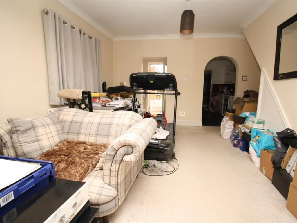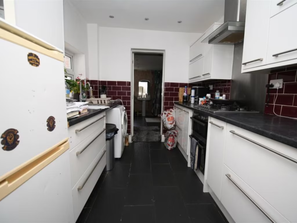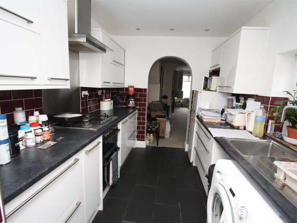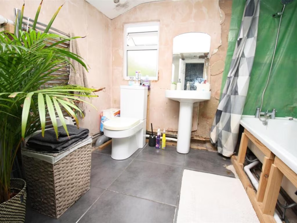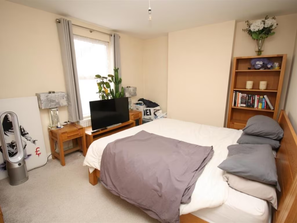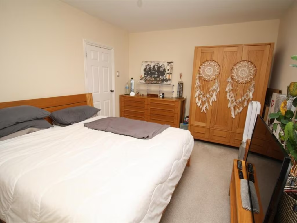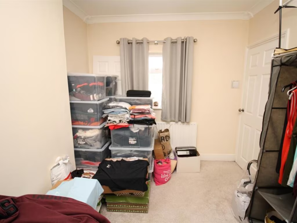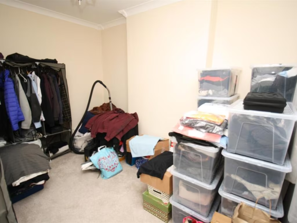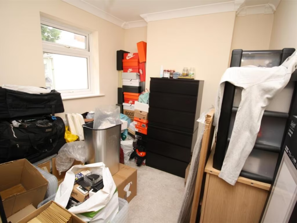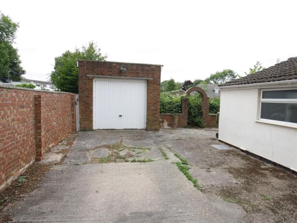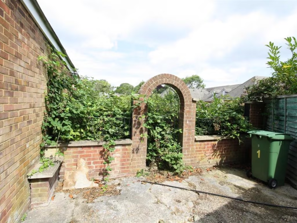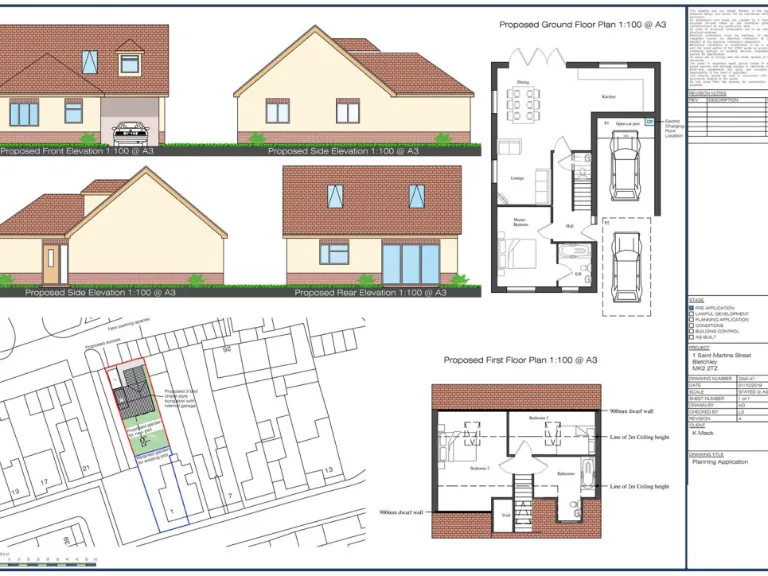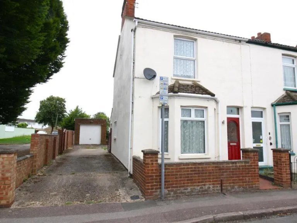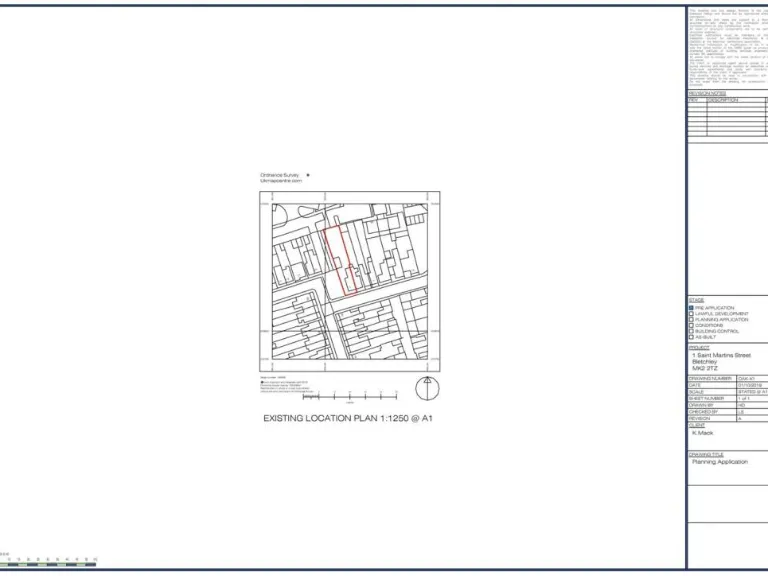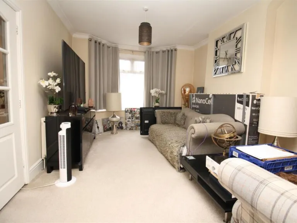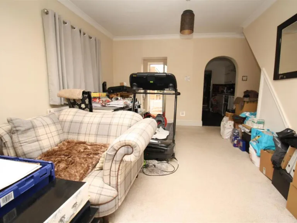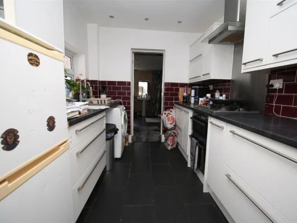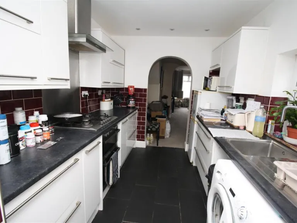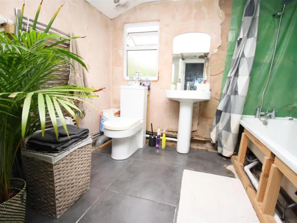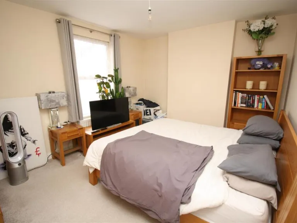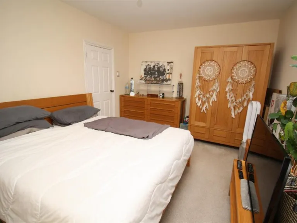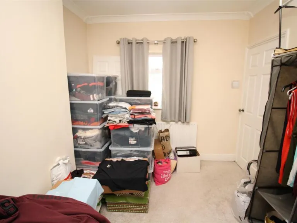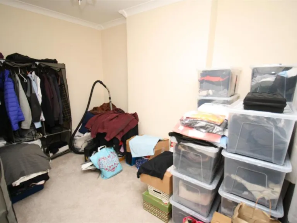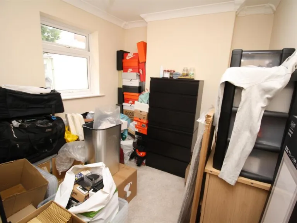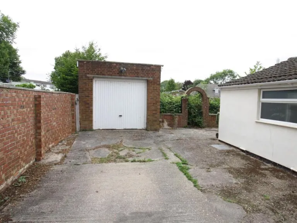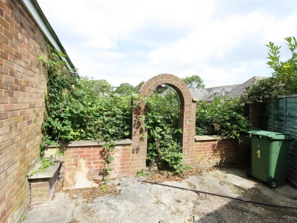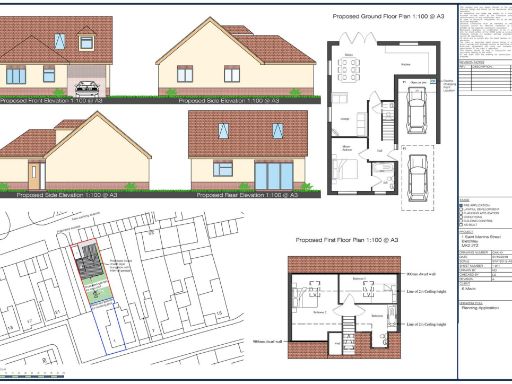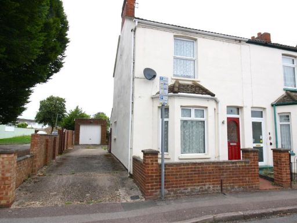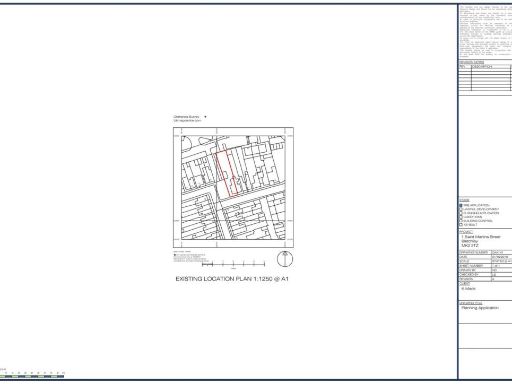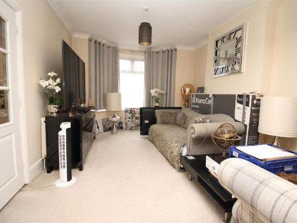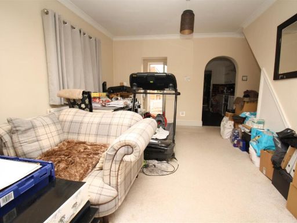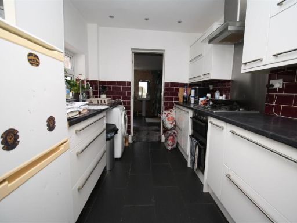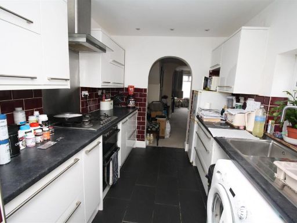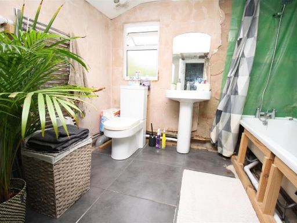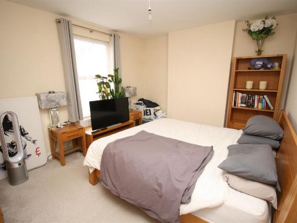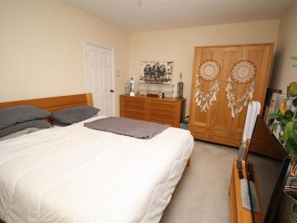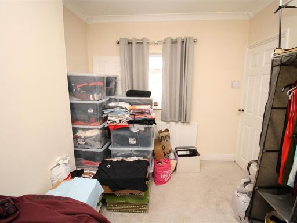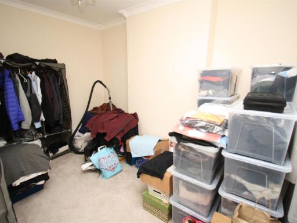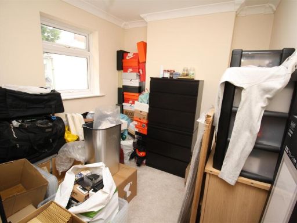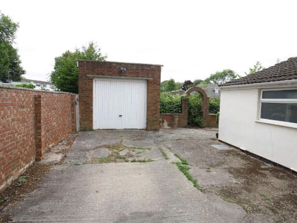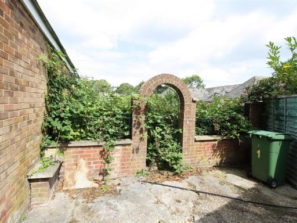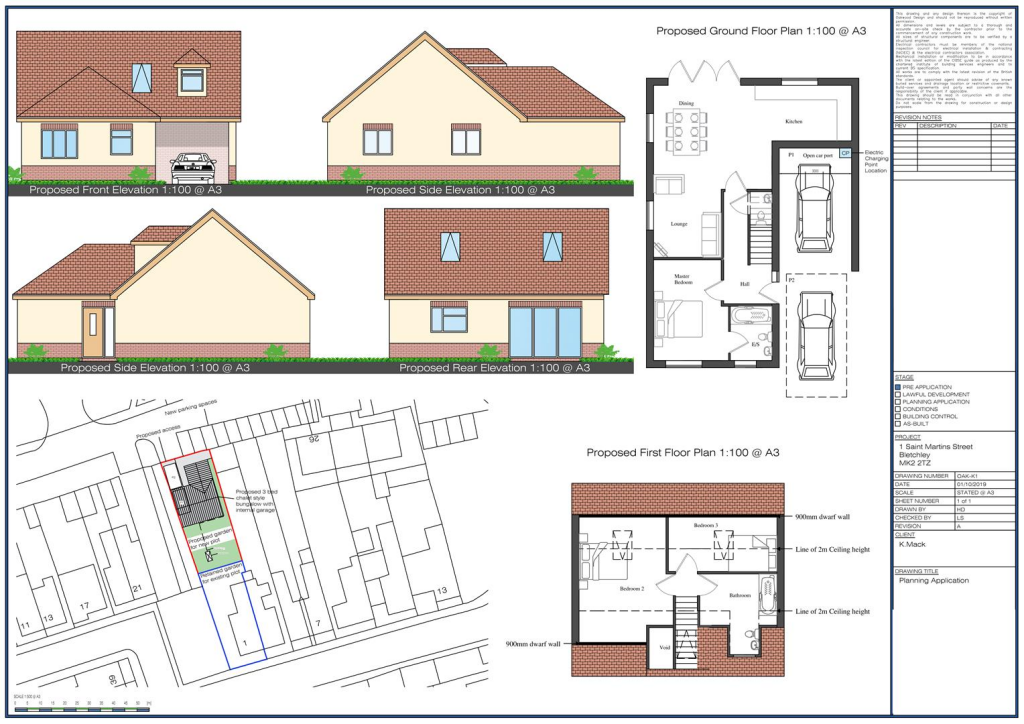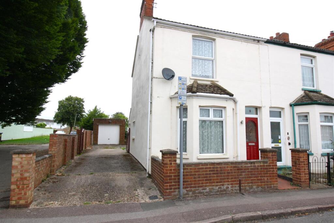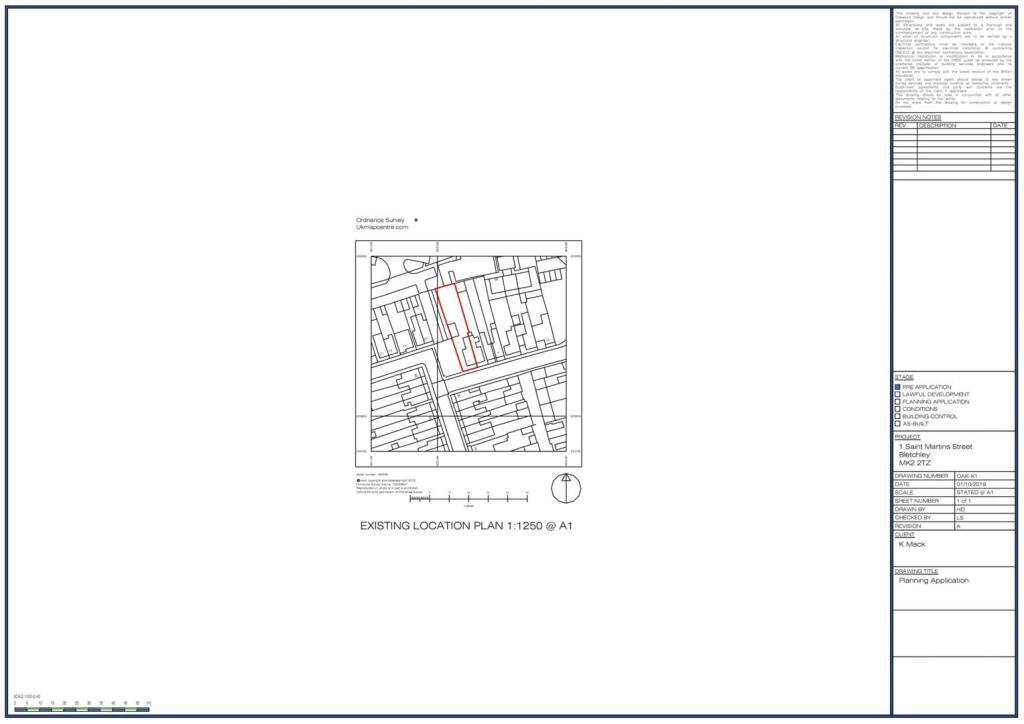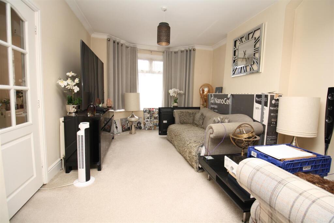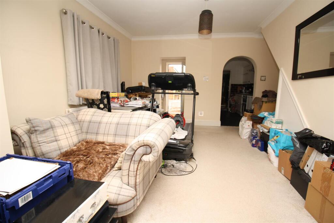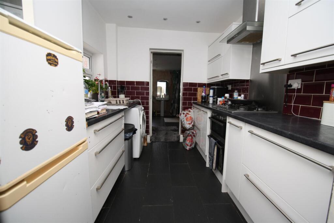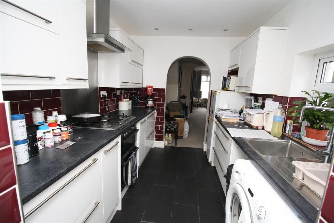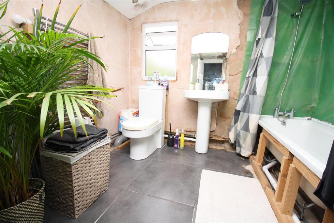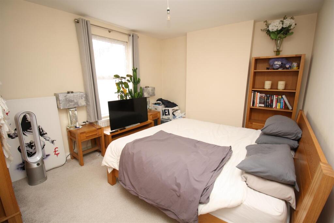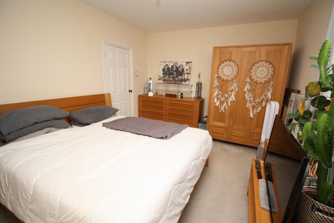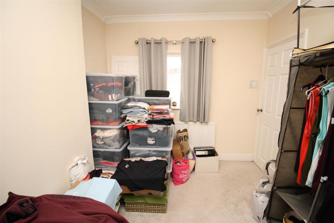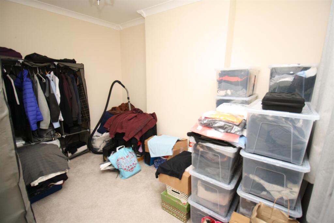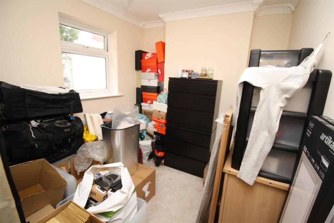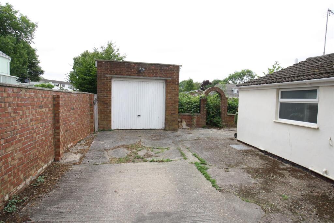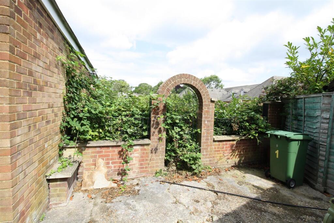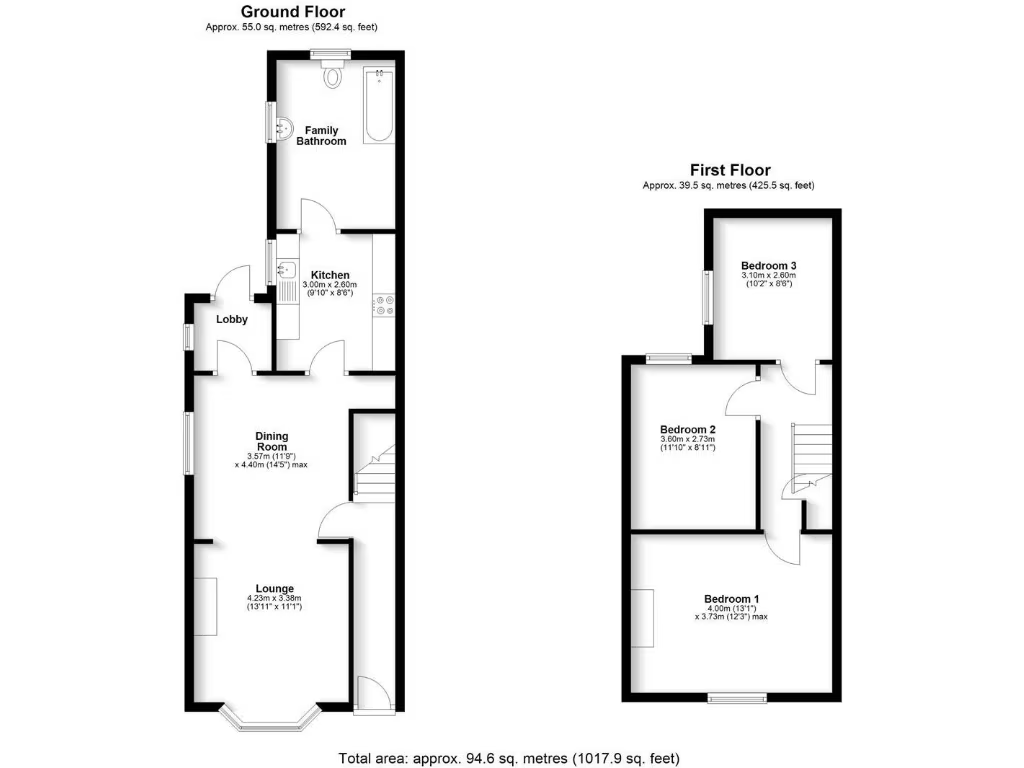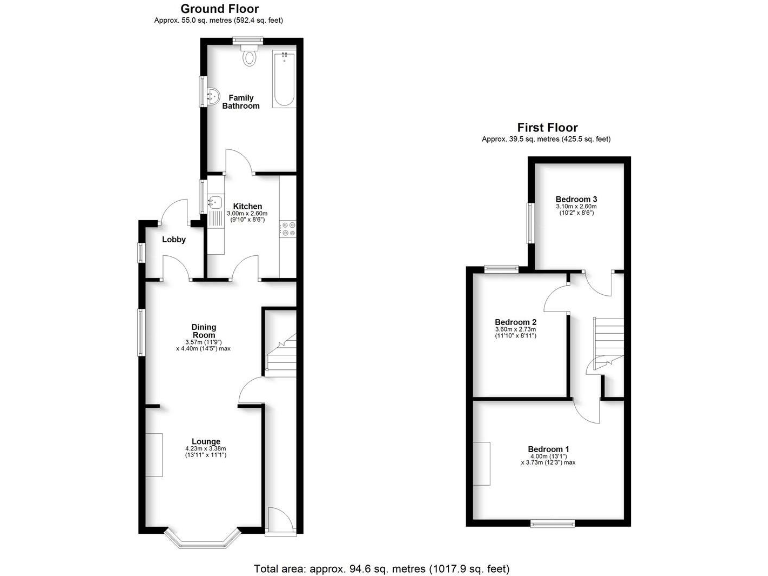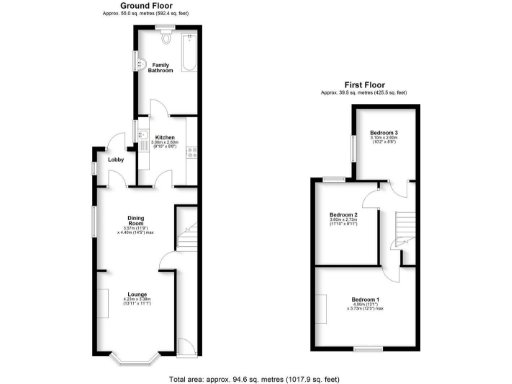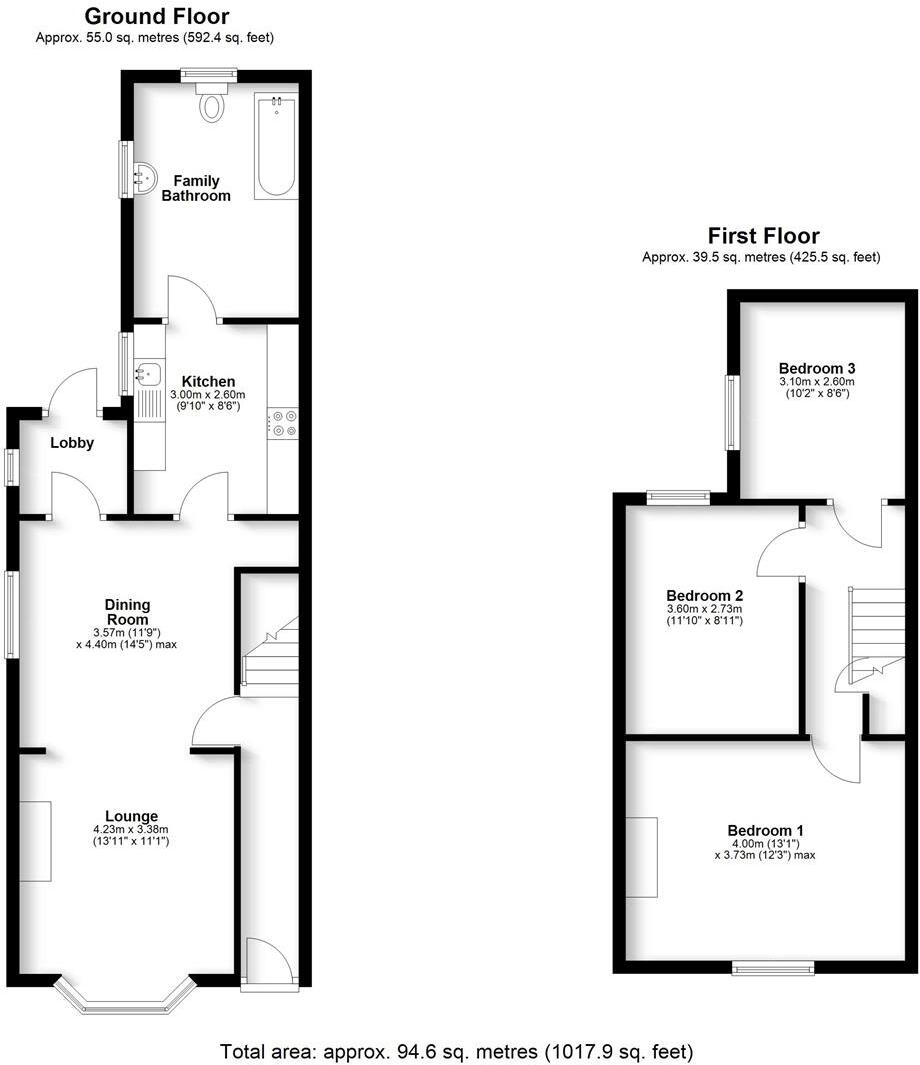Summary - 1 ST MARTINS STREET BLETCHLEY MILTON KEYNES MK2 2TZ
3 bed 1 bath Semi-Detached
Generous plot with redevelopment potential near Bletchley station — renovation project STPP.
- Large rear plot with previous planning consent (2019) for detached chalet bungalow
- Bay-fronted three-bedroom layout with separate dining room
- Detached single garage and wide driveway for four vehicles
- Requires renovation; remedial work needed to bathroom floor and ceiling
- Solid brick walls assumed without cavity insulation (energy upgrade likely)
- EPC rating D
- High local crime levels and wider area deprivation
- Walking distance to Bletchley station and local schools
An oversized bay-fronted three-bedroom semi on a generous plot in central Bletchley, offering clear scope for extension or redevelopment. The house is traditionally laid out with a lounge, separate dining room, fitted kitchen and ground-floor bathroom, plus three first-floor bedrooms and a detached single garage with a wide driveway.
The main selling point is the plot and previous planning history: permission was granted in 2019 for a detached three-bedroom chalet bungalow (open-plan ground floor, principal bedroom with ensuite, two first-floor bedrooms) — that consent has now lapsed but demonstrates redevelopment potential STPP. For owners who want extra living space without moving, there appears to be scope to extend to the side and use the rear garden as a building plot, subject to new planning approval.
The property needs renovation and some remedial work (noted floor and ceiling repairs in the bathroom). It benefits from mains gas central heating, double glazing and a generous driveway for several cars, but the solid brick walls likely have limited cavity insulation. EPC rating D. Buyers should note the local area shows high crime levels and wider area deprivation indicators, which may affect future resale or rental demand.
This will suit a developer or an owner-occupier seeking a project with long-term upside — families wanting space and commuter links will appreciate the short walk to Bletchley station and nearby schools. Viewing is recommended to assess the house and plot potential in person.
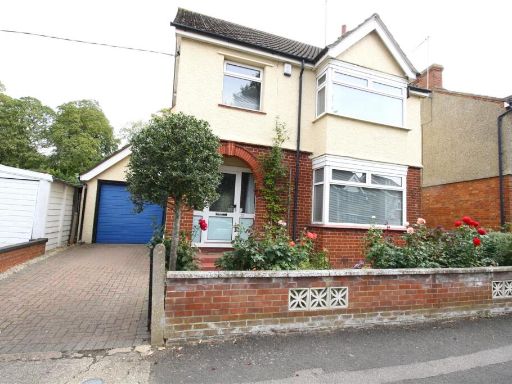 3 bedroom house for sale in Leon Avenue, Bletchley, Milton Keynes, MK2 — £395,000 • 3 bed • 1 bath • 1207 ft²
3 bedroom house for sale in Leon Avenue, Bletchley, Milton Keynes, MK2 — £395,000 • 3 bed • 1 bath • 1207 ft²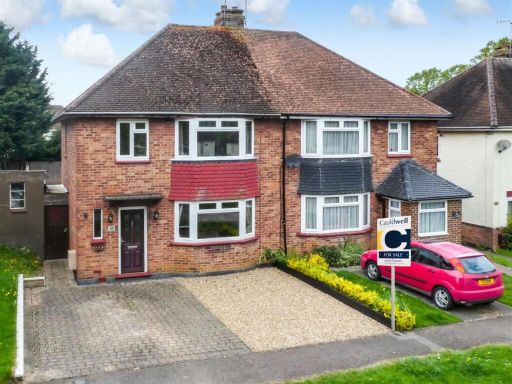 3 bedroom semi-detached house for sale in Chestnut Crescent, Bletchley, Milton Keynes, MK2 — £369,995 • 3 bed • 1 bath • 1087 ft²
3 bedroom semi-detached house for sale in Chestnut Crescent, Bletchley, Milton Keynes, MK2 — £369,995 • 3 bed • 1 bath • 1087 ft²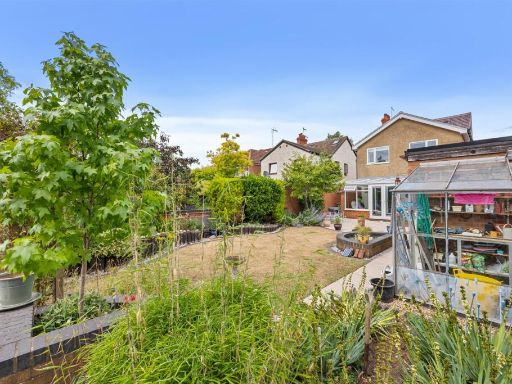 4 bedroom detached house for sale in Leon Avenue, Bletchley, Milton Keynes, MK2 — £475,000 • 4 bed • 2 bath • 1540 ft²
4 bedroom detached house for sale in Leon Avenue, Bletchley, Milton Keynes, MK2 — £475,000 • 4 bed • 2 bath • 1540 ft²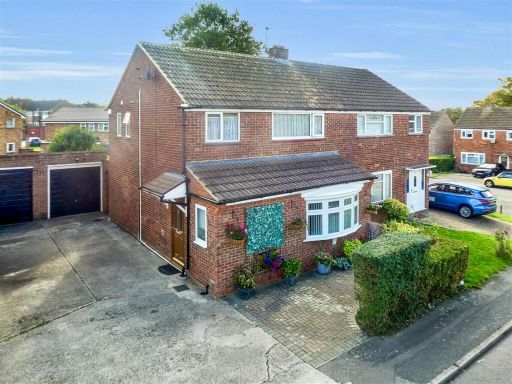 3 bedroom semi-detached house for sale in Cleeve Crescent, Bletchley, Milton Keynes, MK3 — £375,000 • 3 bed • 1 bath • 776 ft²
3 bedroom semi-detached house for sale in Cleeve Crescent, Bletchley, Milton Keynes, MK3 — £375,000 • 3 bed • 1 bath • 776 ft²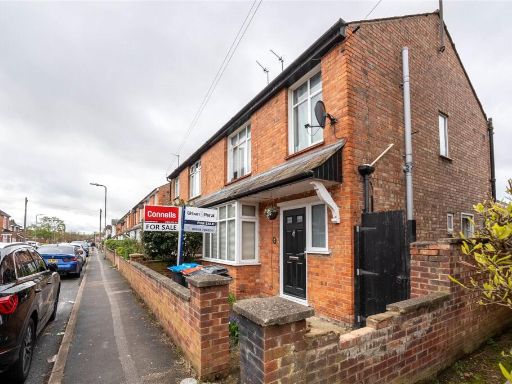 3 bedroom semi-detached house for sale in Brooklands Road, Bletchley, MK2 — £280,000 • 3 bed • 1 bath • 711 ft²
3 bedroom semi-detached house for sale in Brooklands Road, Bletchley, MK2 — £280,000 • 3 bed • 1 bath • 711 ft²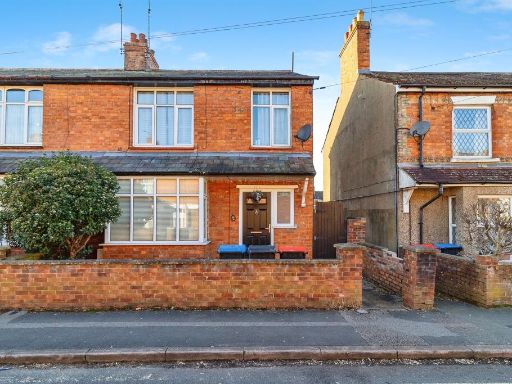 3 bedroom semi-detached house for sale in Brooklands Road, Bletchley, Milton Keynes, MK2 — £280,000 • 3 bed • 1 bath • 808 ft²
3 bedroom semi-detached house for sale in Brooklands Road, Bletchley, Milton Keynes, MK2 — £280,000 • 3 bed • 1 bath • 808 ft²