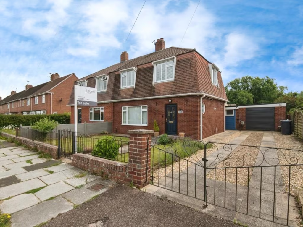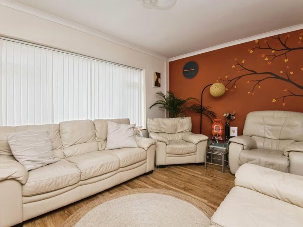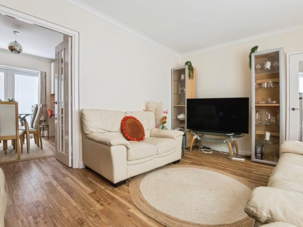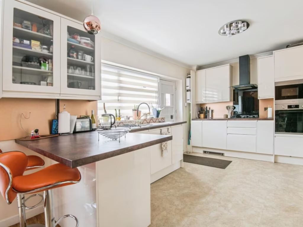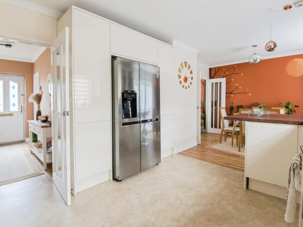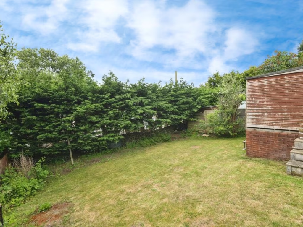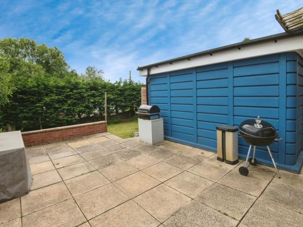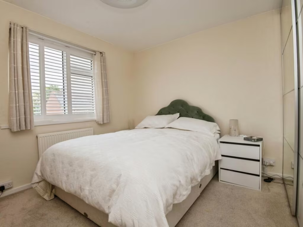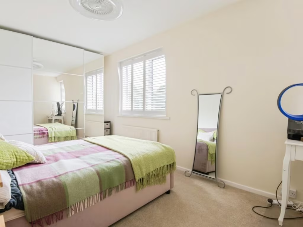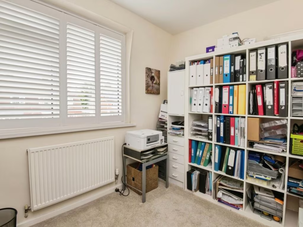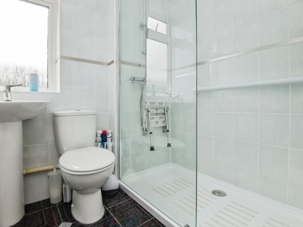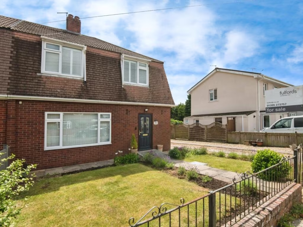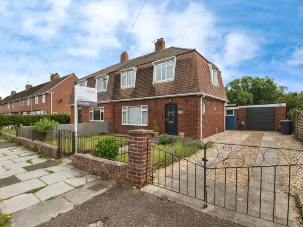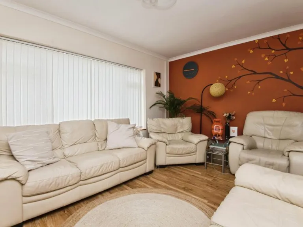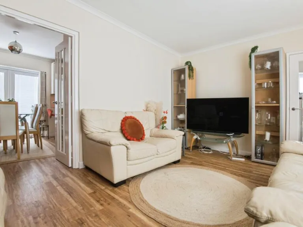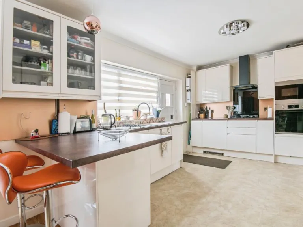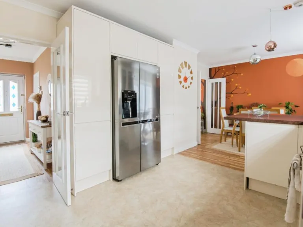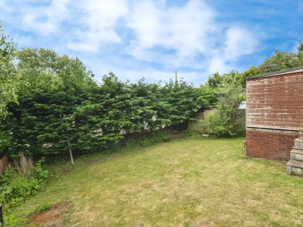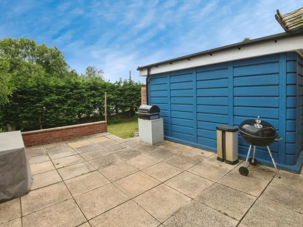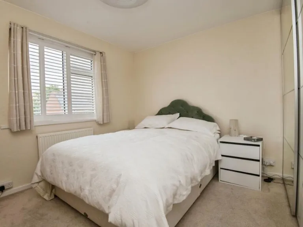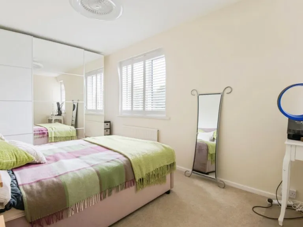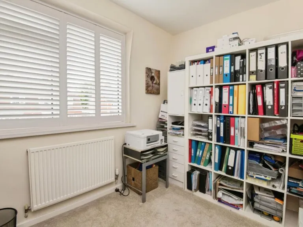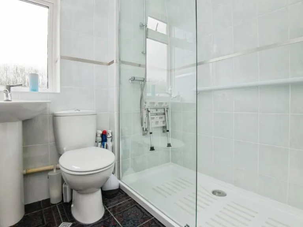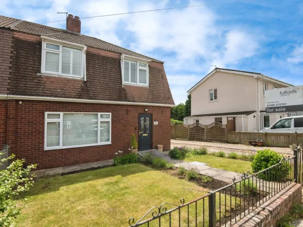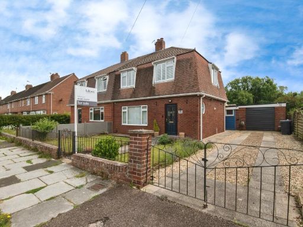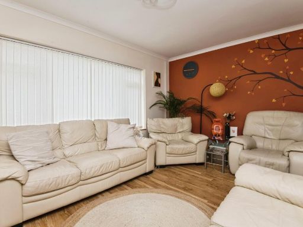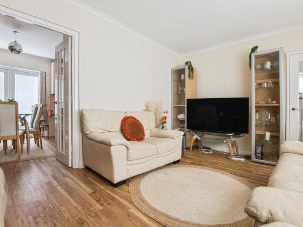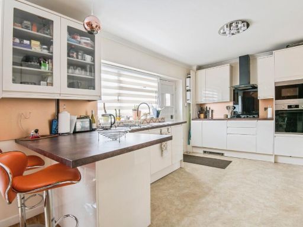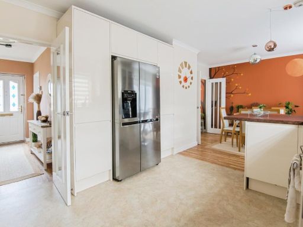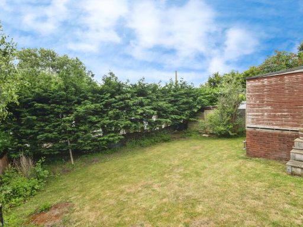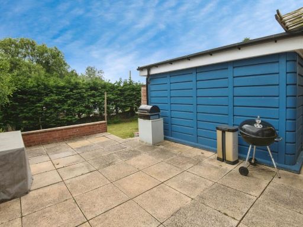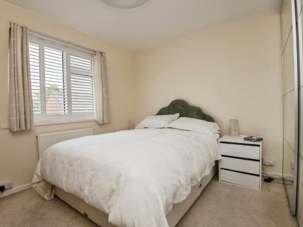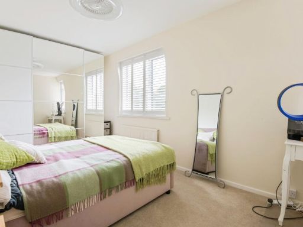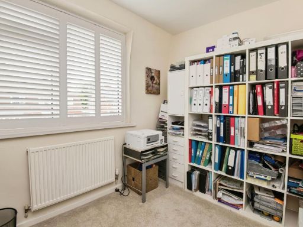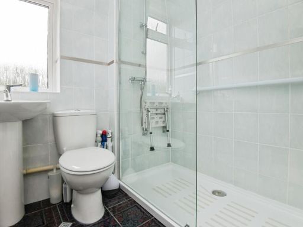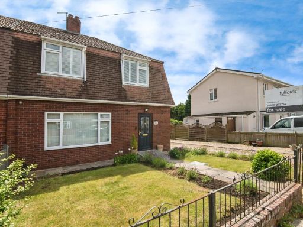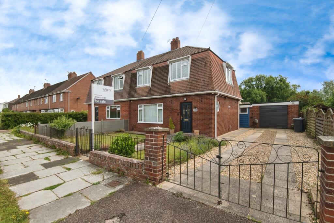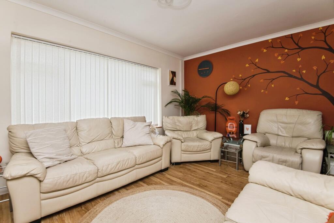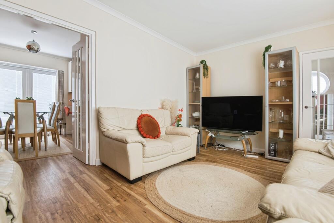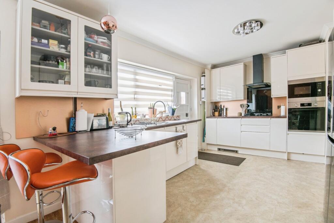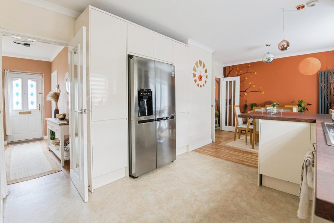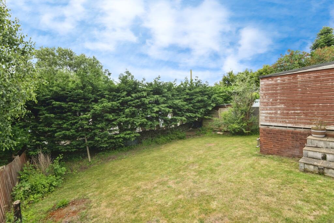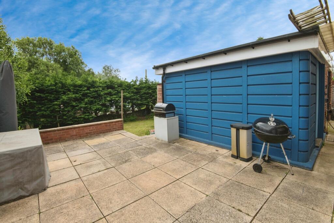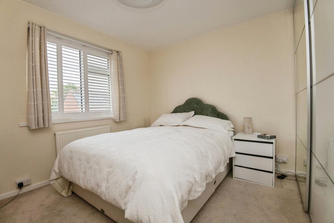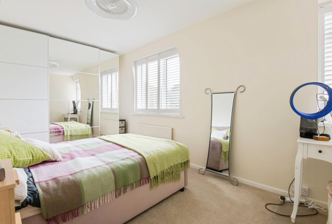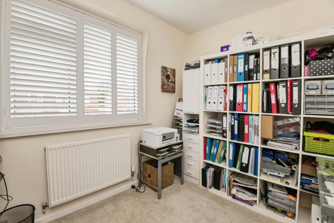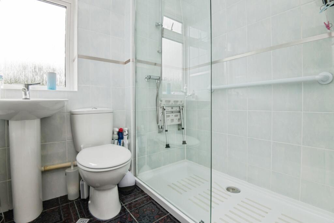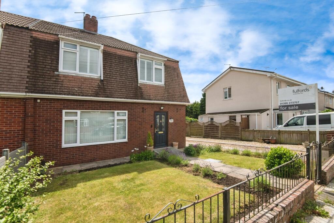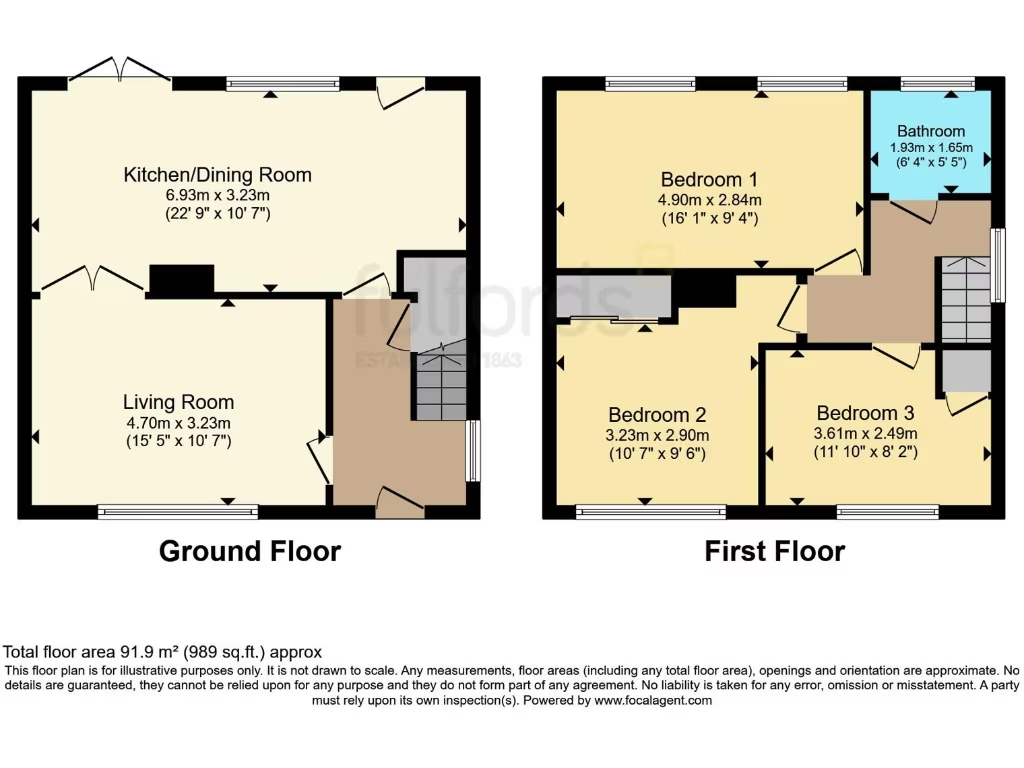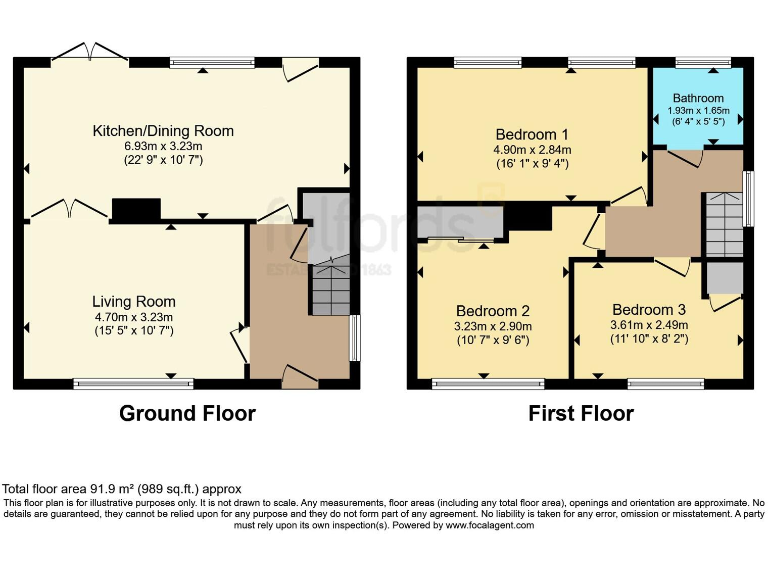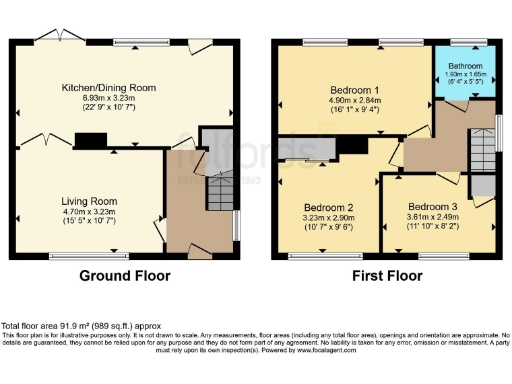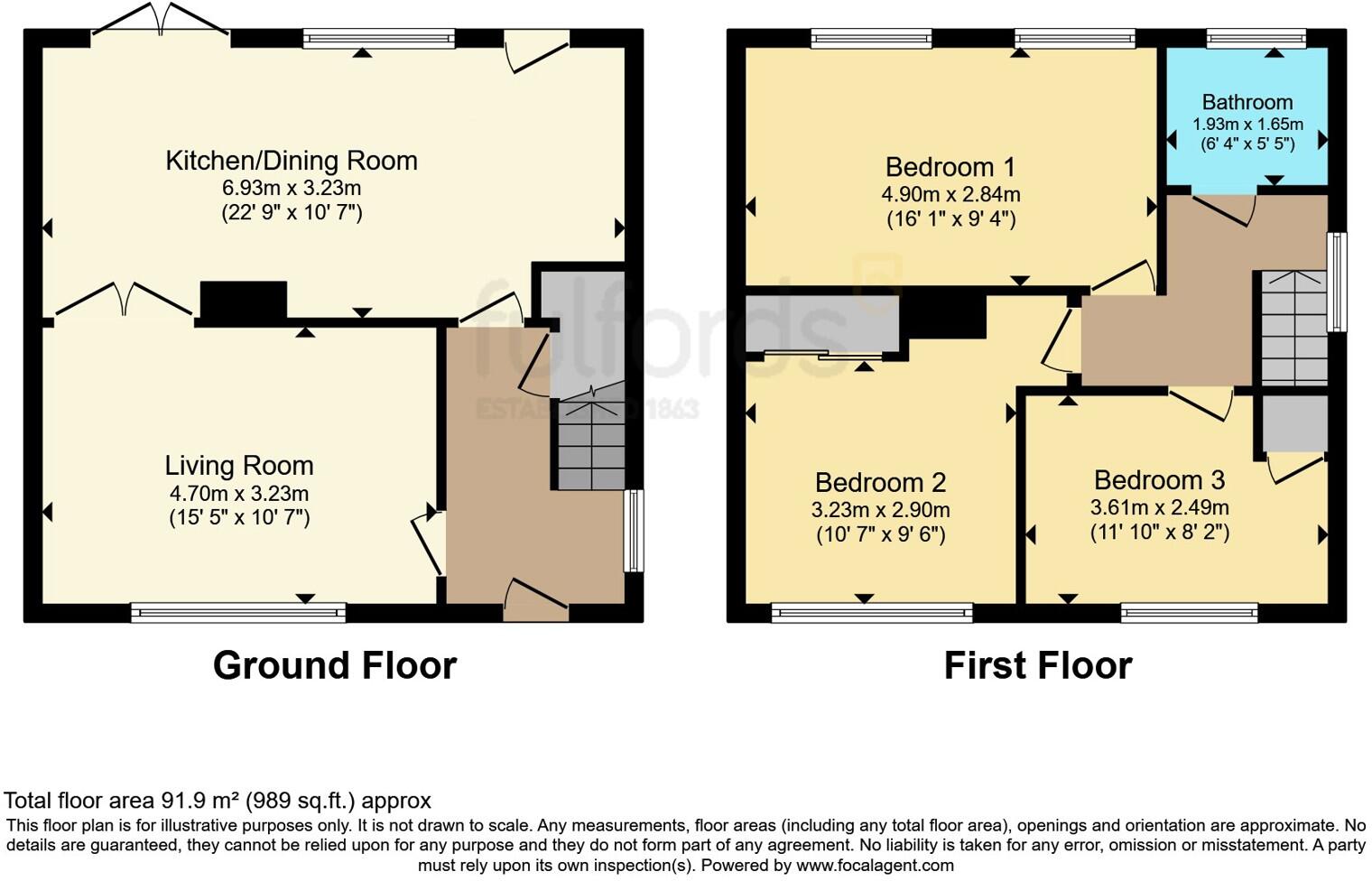Summary - 143 LOWER WEAR ROAD EXETER EX2 7DD
3 bed 1 bath Semi-Detached
Three-bed family home with garage, driveway and generous garden in Exeter..
3 bedrooms, one family bathroom
Large driveway plus garage for parking and storage
Good‑sized rear garden and front lawn
Approximately 989 sq ft; average overall size
Double glazing fitted post‑2002; mains gas central heating
Timber frame likely uninsulated — energy upgrades recommended
Area classed as deprived; some nearby schools require improvement
Tenure not specified — buyer must confirm
This 1930s semi‑detached home offers three bedrooms, generous living space and practical outdoor areas — a solid choice for growing families seeking parking and a garden. The house sits on a decent plot with a large driveway and garage, plus a good‑sized rear garden for children or gardening. Interiors include a comfortable lounge and a modern kitchen; overall size is average at about 989 sq ft.
Practical strengths include mains gas boiler and radiators, double glazing installed after 2002, fast broadband and excellent mobile signal. Low local crime and easy access to nearby amenities (shops, bus routes, leisure and schools) add day‑to‑day convenience. Flood risk is low.
Notable considerations: the property’s timber‑frame walls are assumed to have no insulation, so energy upgrades (wall insulation, loft works) may be advisable. There is a single family bathroom for three bedrooms. The local area scores as deprived with community demographics described as 'challenged'; a couple of nearby state schools are rated as "requires improvement." Tenure is not specified and should be confirmed.
For a family prepared to invest modestly in energy improvements and cosmetic updates, this home delivers space, parking and outdoor freedom in a city location. The garage and driveway are rare benefits for the area and add practical value.
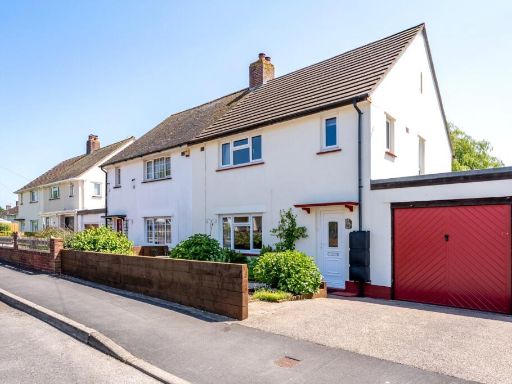 3 bedroom semi-detached house for sale in Wilcocks Road, Exeter, Devon, EX4 — £340,000 • 3 bed • 2 bath • 1304 ft²
3 bedroom semi-detached house for sale in Wilcocks Road, Exeter, Devon, EX4 — £340,000 • 3 bed • 2 bath • 1304 ft²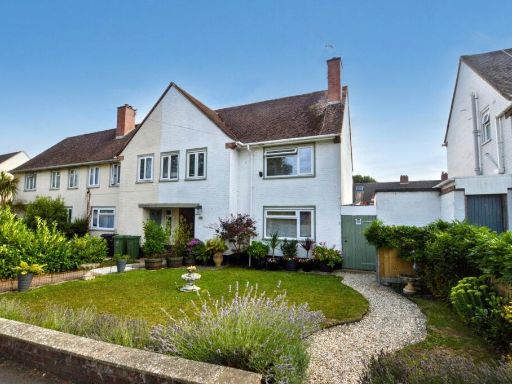 3 bedroom end of terrace house for sale in Topsham Road, Countess Wear, Exeter, Devon, EX2 — £325,000 • 3 bed • 1 bath • 813 ft²
3 bedroom end of terrace house for sale in Topsham Road, Countess Wear, Exeter, Devon, EX2 — £325,000 • 3 bed • 1 bath • 813 ft²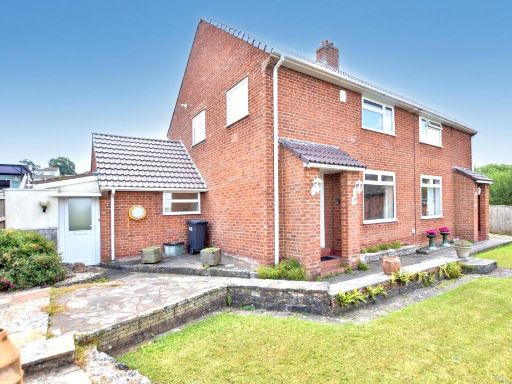 3 bedroom semi-detached house for sale in Green Close, Exmouth, Devon, EX8 — £325,000 • 3 bed • 1 bath • 738 ft²
3 bedroom semi-detached house for sale in Green Close, Exmouth, Devon, EX8 — £325,000 • 3 bed • 1 bath • 738 ft²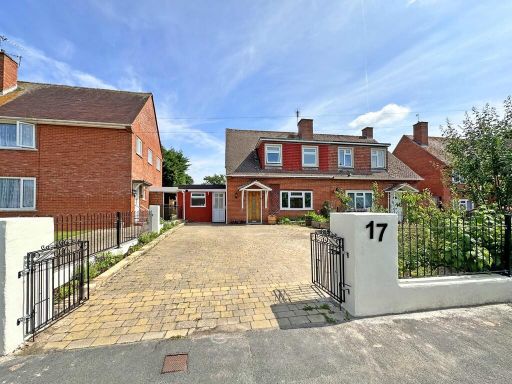 3 bedroom semi-detached house for sale in Mount Wear Square, Exeter, EX2 — £340,000 • 3 bed • 2 bath • 891 ft²
3 bedroom semi-detached house for sale in Mount Wear Square, Exeter, EX2 — £340,000 • 3 bed • 2 bath • 891 ft²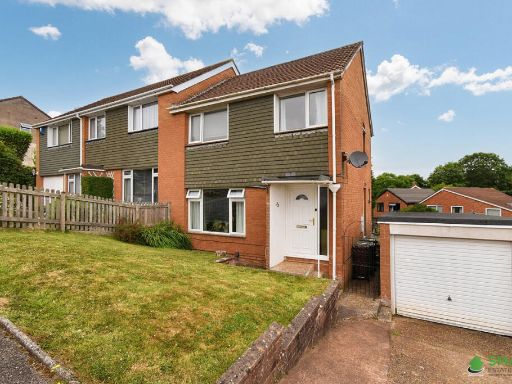 3 bedroom semi-detached house for sale in Peterborough Road, Exeter, EX4 — £300,000 • 3 bed • 1 bath • 835 ft²
3 bedroom semi-detached house for sale in Peterborough Road, Exeter, EX4 — £300,000 • 3 bed • 1 bath • 835 ft²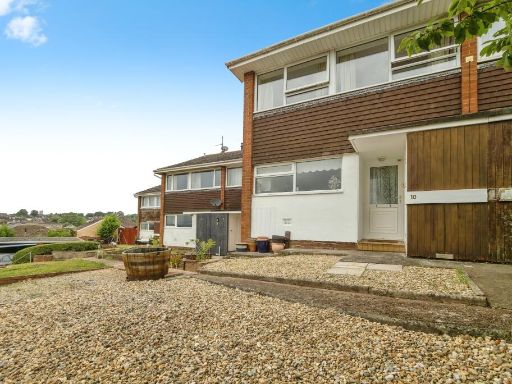 3 bedroom house for sale in Aller Vale Close, Exeter, Devon, EX2 — £270,000 • 3 bed • 1 bath • 768 ft²
3 bedroom house for sale in Aller Vale Close, Exeter, Devon, EX2 — £270,000 • 3 bed • 1 bath • 768 ft²