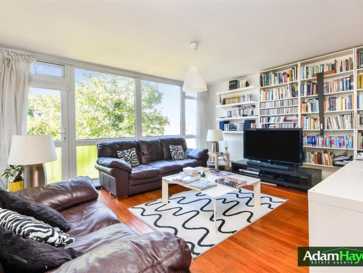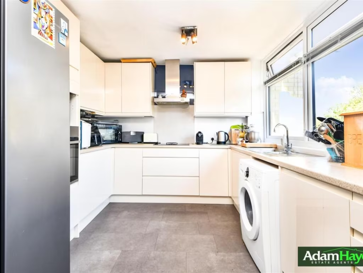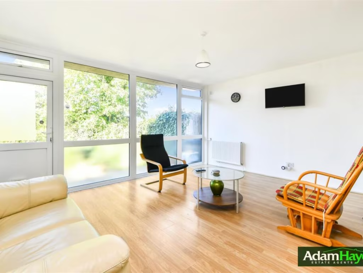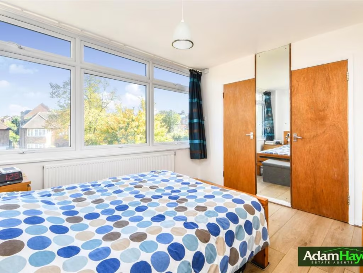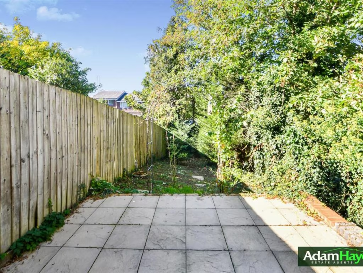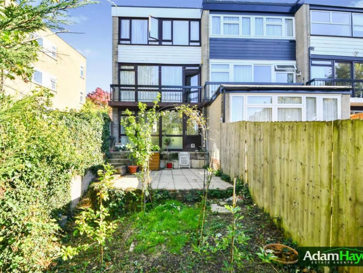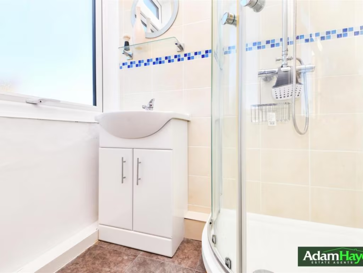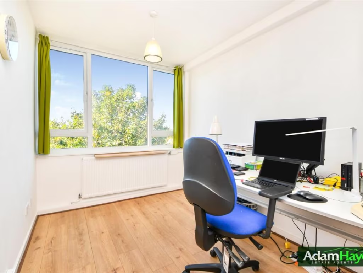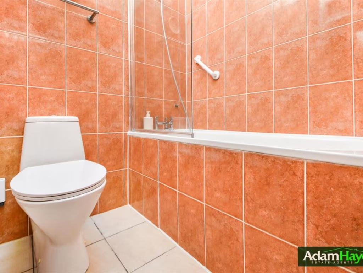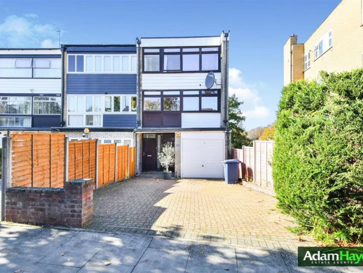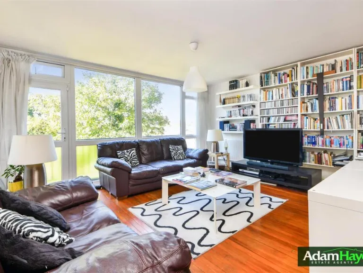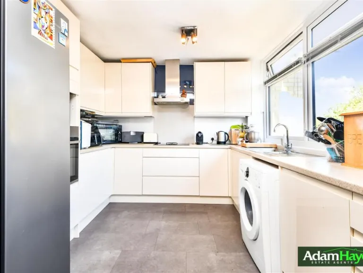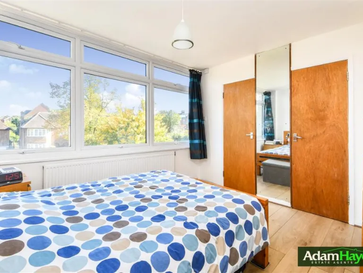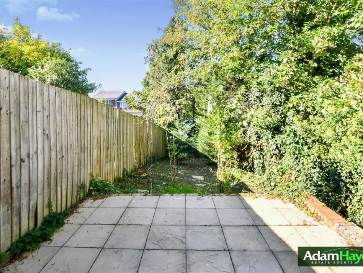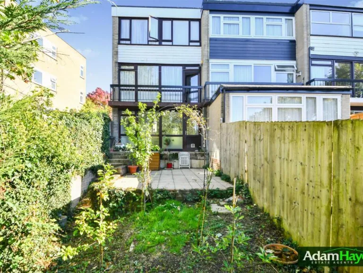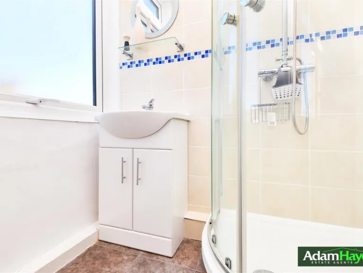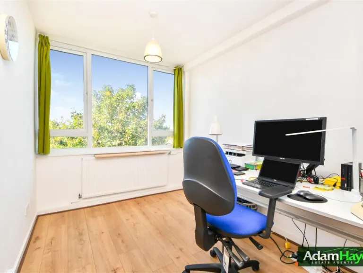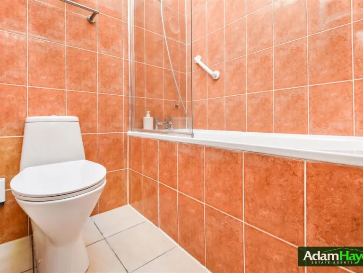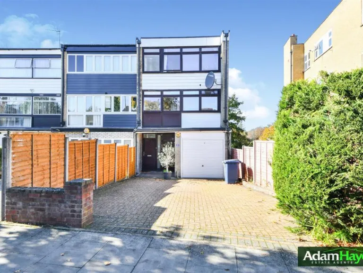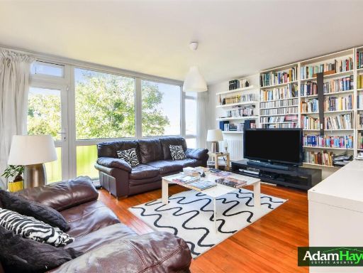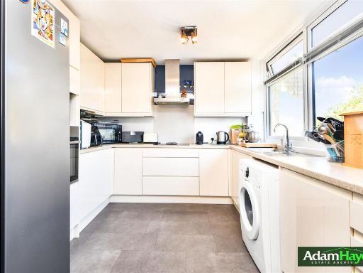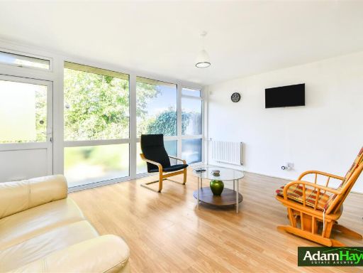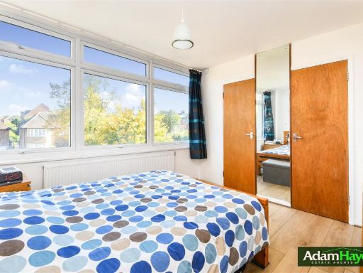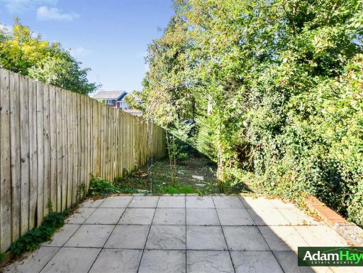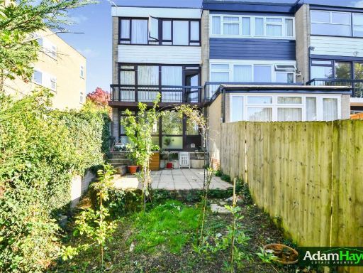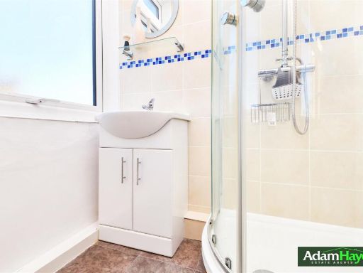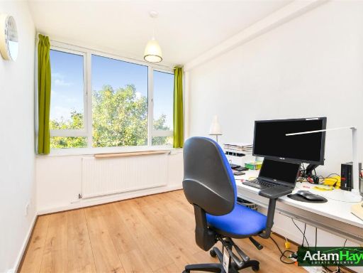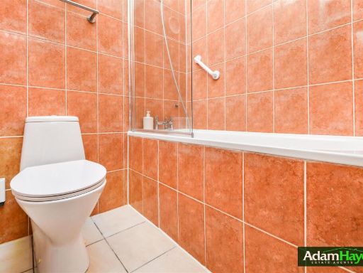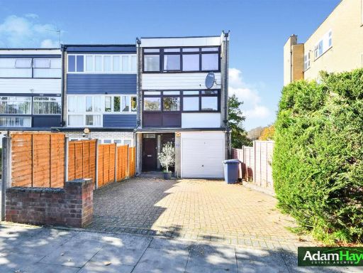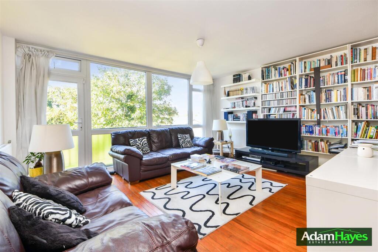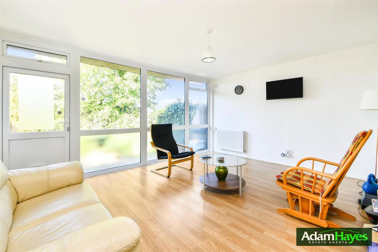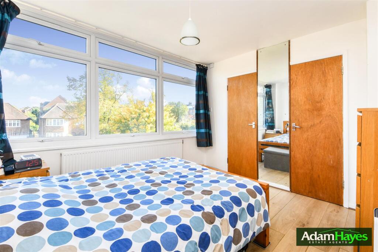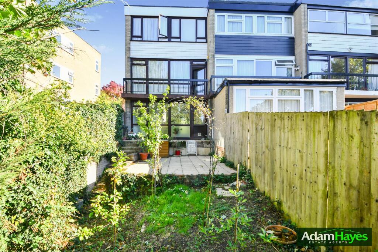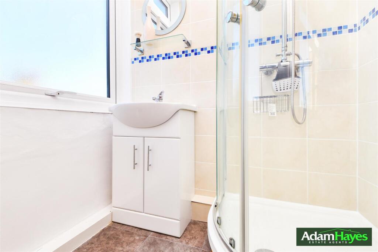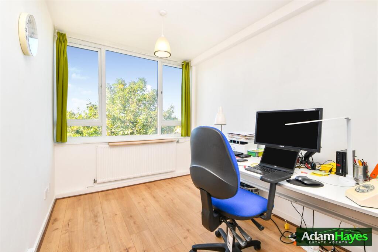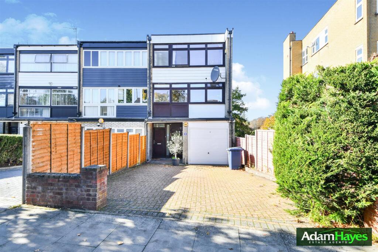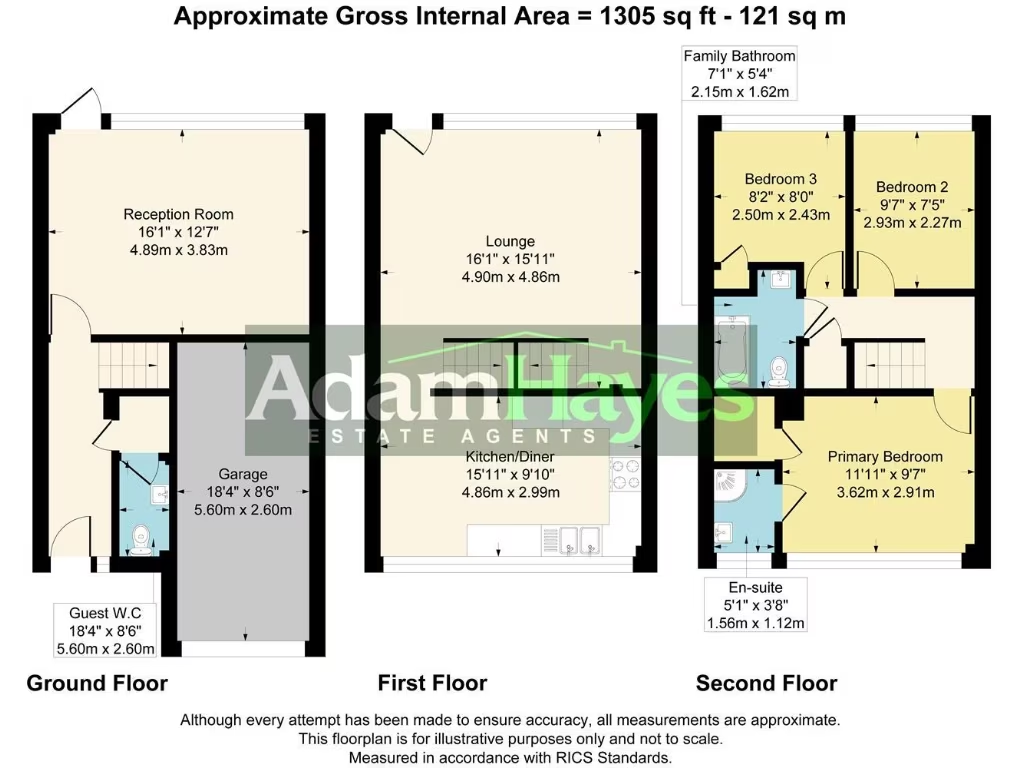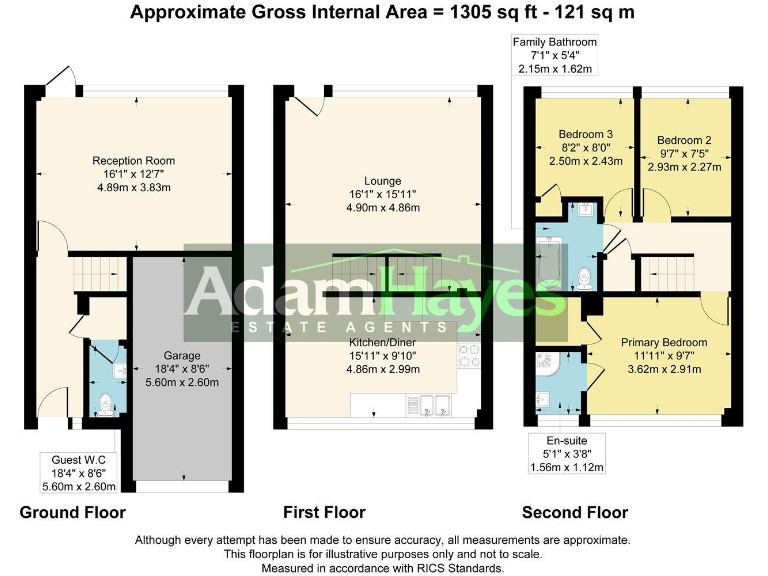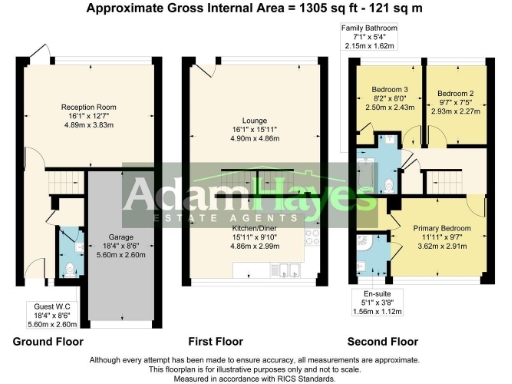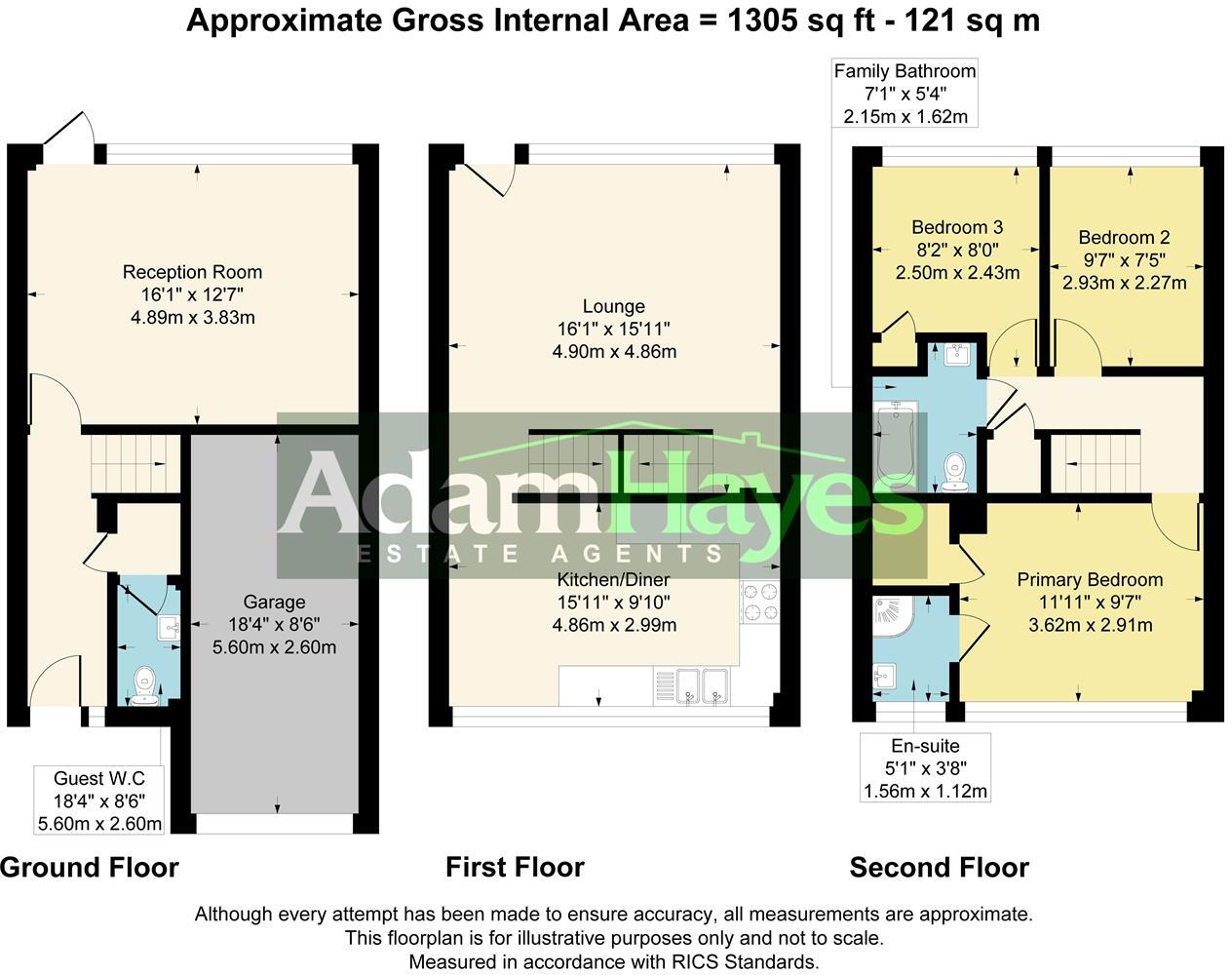Summary - 9 WOODSIDE AVENUE LONDON N12 8AN
3 bed 2 bath Town House
Well-located family home near Woodside Park tube with garage and garden.
- Large end-terrace townhouse, approx. 1,305 sq ft
- Three bedrooms plus ground-floor reception/fourth bedroom
- Principal bedroom with en-suite bathroom
- First-floor lounge with balcony and large windows
- Integral garage and off-street parking
- Private patio and secluded rear garden for entertaining
- Timber-frame construction with partial insulation (assumed)
- Double glazing present; install date unknown; council tax expensive
A spacious end-of-terrace townhouse arranged over three floors, this 1,305 sq ft home sits under a quarter-mile from Woodside Park Underground (Northern Line) and within easy walking distance of North Finchley’s High Road. The layout offers flexible family living: a ground-floor reception that can be a fourth bedroom, a first-floor lounge with balcony, and three bedrooms on the top floor including an en‑suite to the principal. Natural light is strong throughout thanks to large windows and an open plan feel in the main reception and kitchen.
Practical benefits are immediate: an integral garage with off-street parking, a private patio opening onto a secluded rear garden, and modern kitchen fittings with integrated appliances. Local schools rated highly and fast broadband and excellent mobile signal make this well suited to commuting families or purchasers seeking a home-office friendly address in an inner‑city cosmopolitan area.
Buyers should note the property was built in the late 1960s/early 1970s with timber‑frame walls and only partial insulation (assumed). Double glazing is present but the installation date is unknown, so improvements to thermal performance and energy efficiency may be required. Council tax is described as expensive. Overall the house is well presented but offers straightforward opportunities for upgrading insulation, heating controls or cosmetic modernisation to add value.
Internal viewing is recommended to appreciate the room sizes, flexible layout and private garden. This home will suit growing families wanting transport links and local amenities close by, or investors seeking a sizable, well‑located freehold townhouse with immediate rental appeal.
 3 bedroom town house for sale in Woodside Avenue, London, N12 — £825,000 • 3 bed • 2 bath • 1305 ft²
3 bedroom town house for sale in Woodside Avenue, London, N12 — £825,000 • 3 bed • 2 bath • 1305 ft²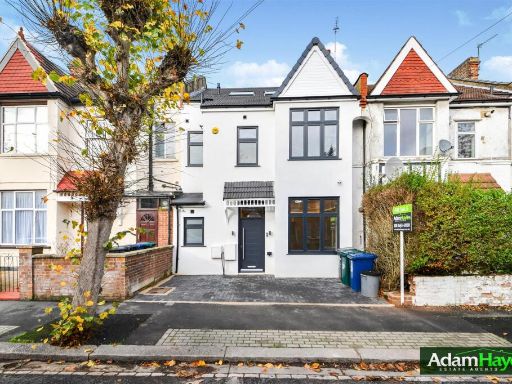 5 bedroom terraced house for sale in Fallow Court Avenue, North Finchley N12 — £1,200,000 • 5 bed • 4 bath • 2222 ft²
5 bedroom terraced house for sale in Fallow Court Avenue, North Finchley N12 — £1,200,000 • 5 bed • 4 bath • 2222 ft²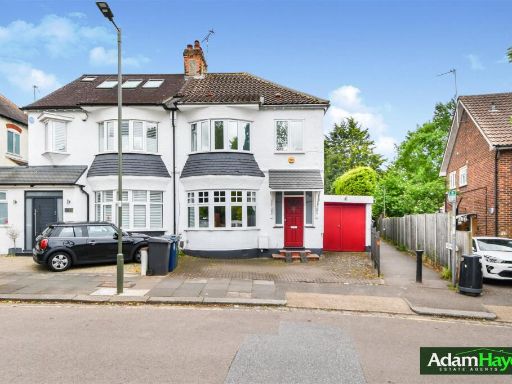 3 bedroom semi-detached house for sale in Woodside Grove, North Finchley, N12 — £875,000 • 3 bed • 1 bath • 1242 ft²
3 bedroom semi-detached house for sale in Woodside Grove, North Finchley, N12 — £875,000 • 3 bed • 1 bath • 1242 ft²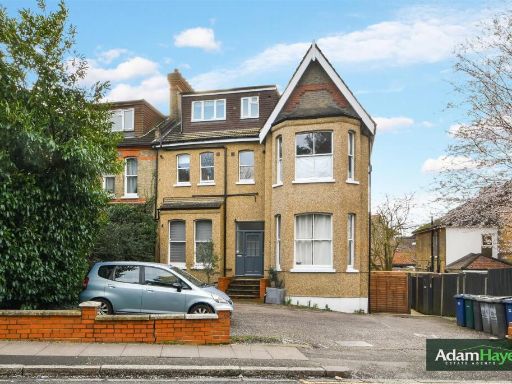 2 bedroom maisonette for sale in Woodside Lane, North Finchley, N12 — £400,000 • 2 bed • 1 bath • 453 ft²
2 bedroom maisonette for sale in Woodside Lane, North Finchley, N12 — £400,000 • 2 bed • 1 bath • 453 ft²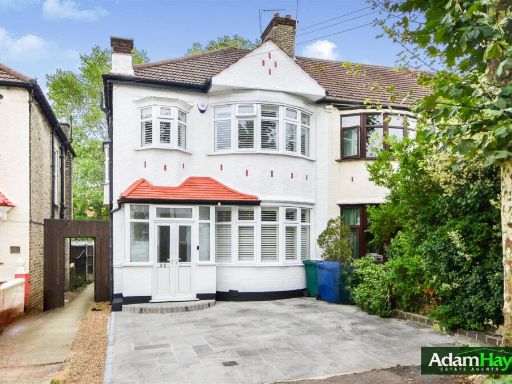 4 bedroom semi-detached house for sale in Woodberry Grove, North Finchley N12 — £950,000 • 4 bed • 2 bath • 1222 ft²
4 bedroom semi-detached house for sale in Woodberry Grove, North Finchley N12 — £950,000 • 4 bed • 2 bath • 1222 ft²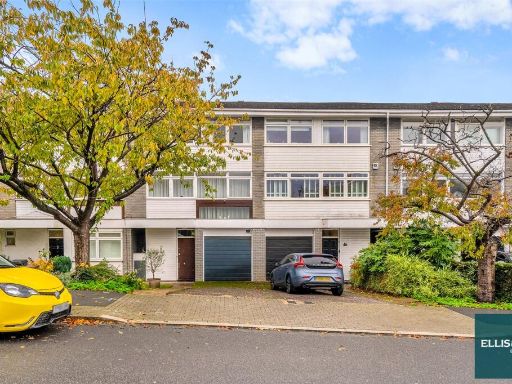 4 bedroom terraced house for sale in Beechwood Avenue, Finchley, N3 — £985,000 • 4 bed • 2 bath • 1838 ft²
4 bedroom terraced house for sale in Beechwood Avenue, Finchley, N3 — £985,000 • 4 bed • 2 bath • 1838 ft²