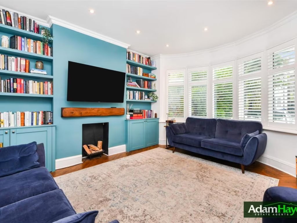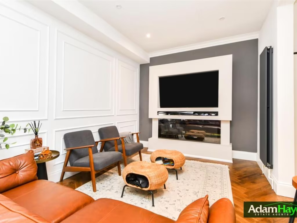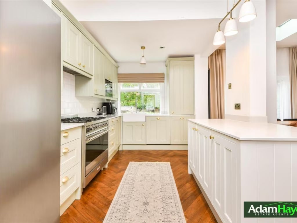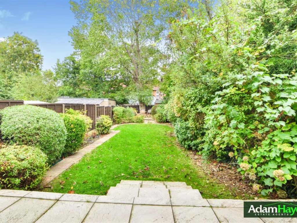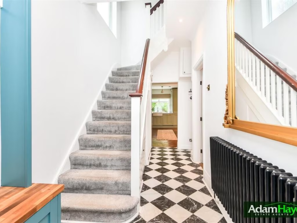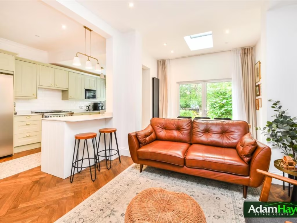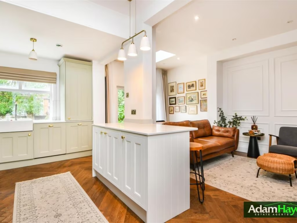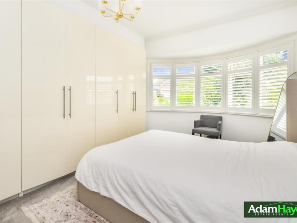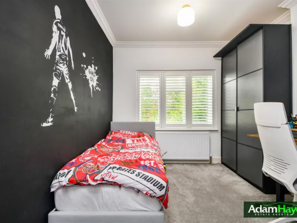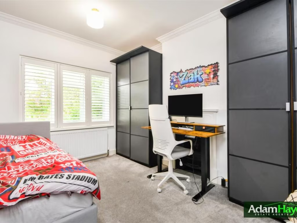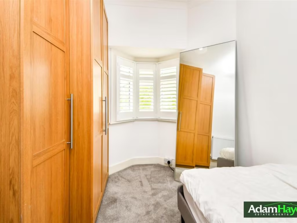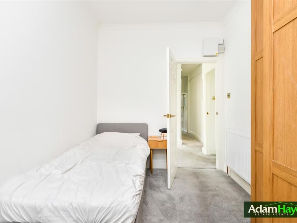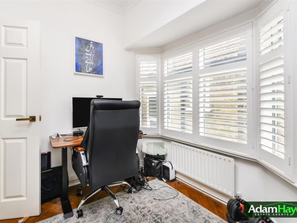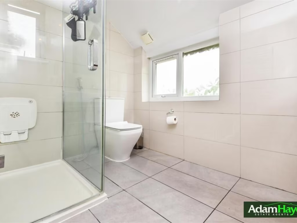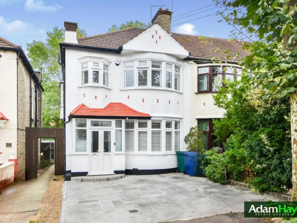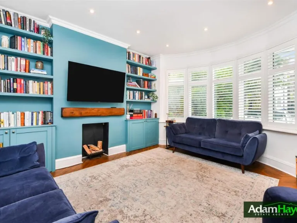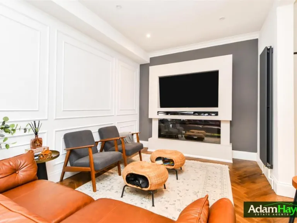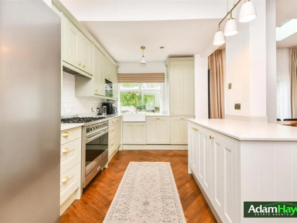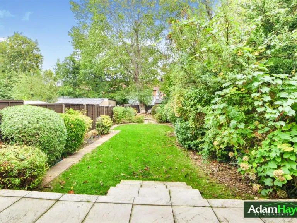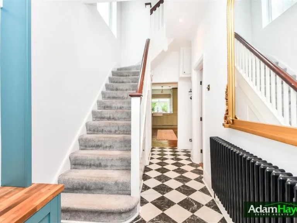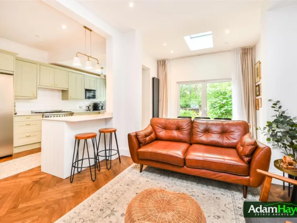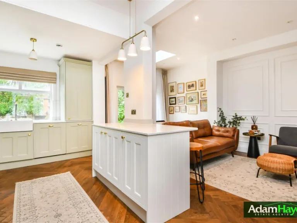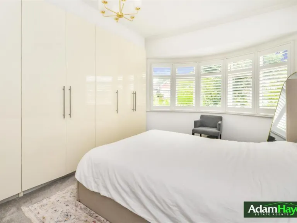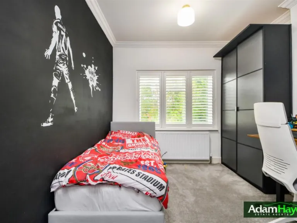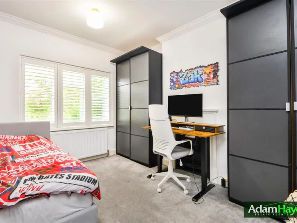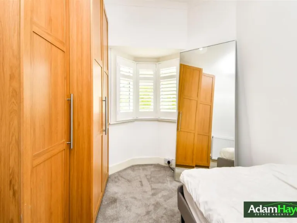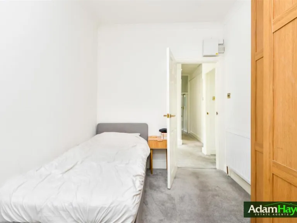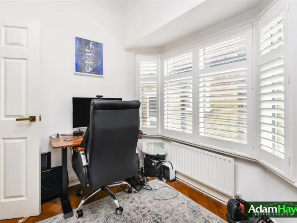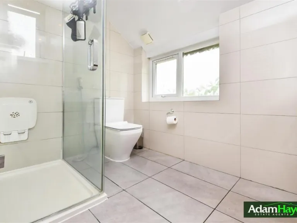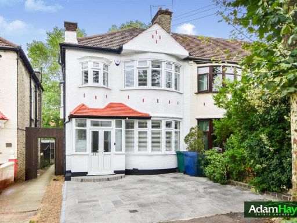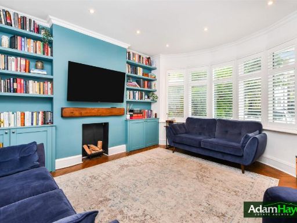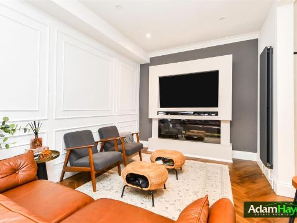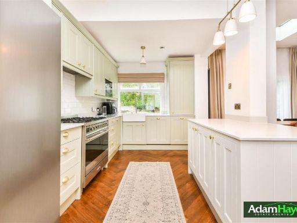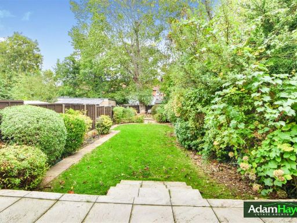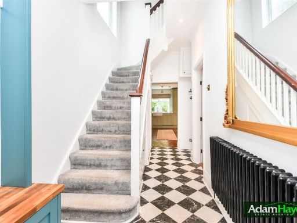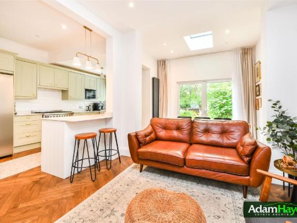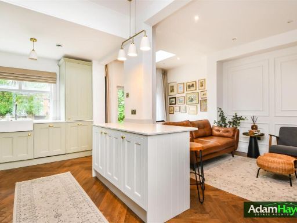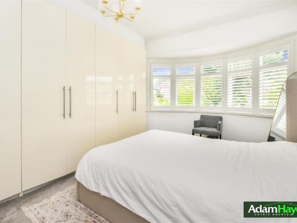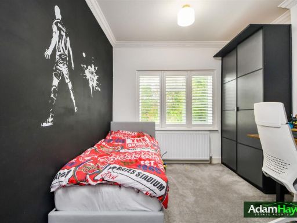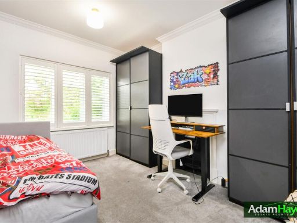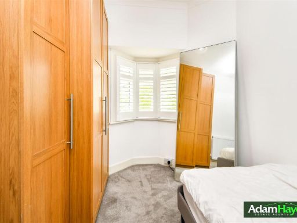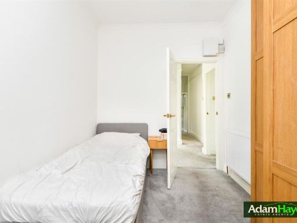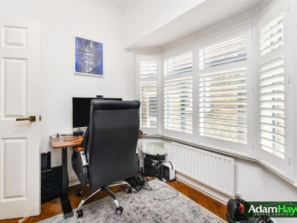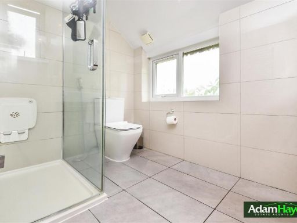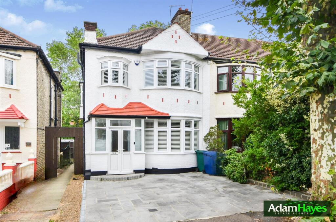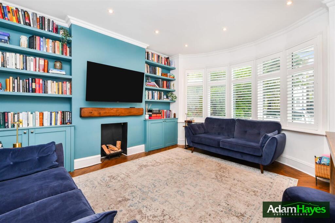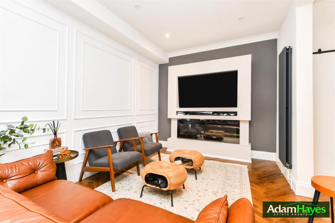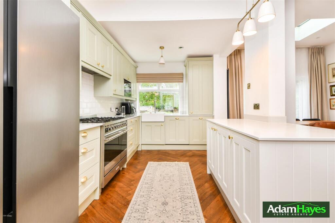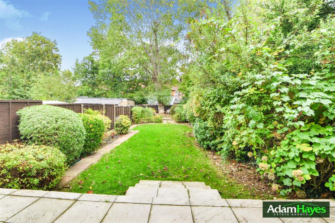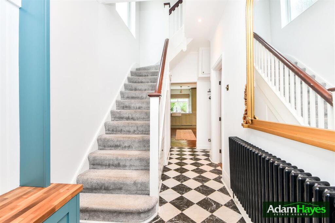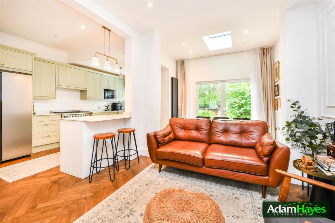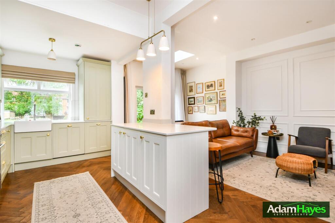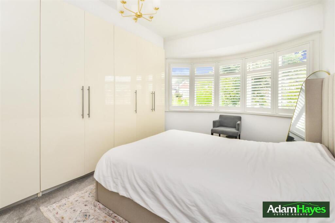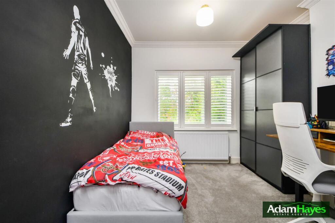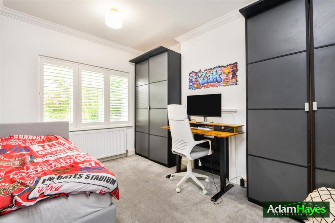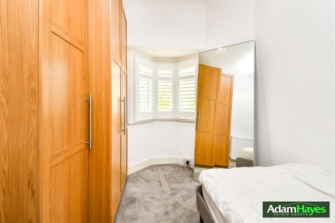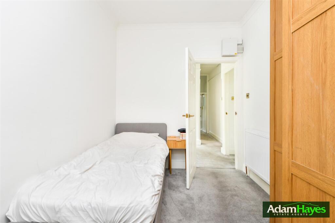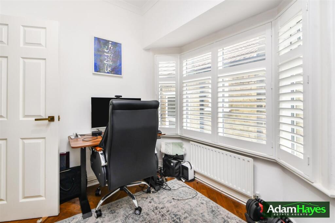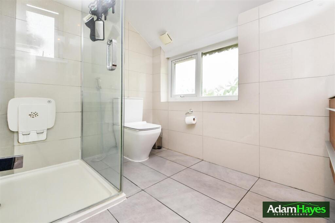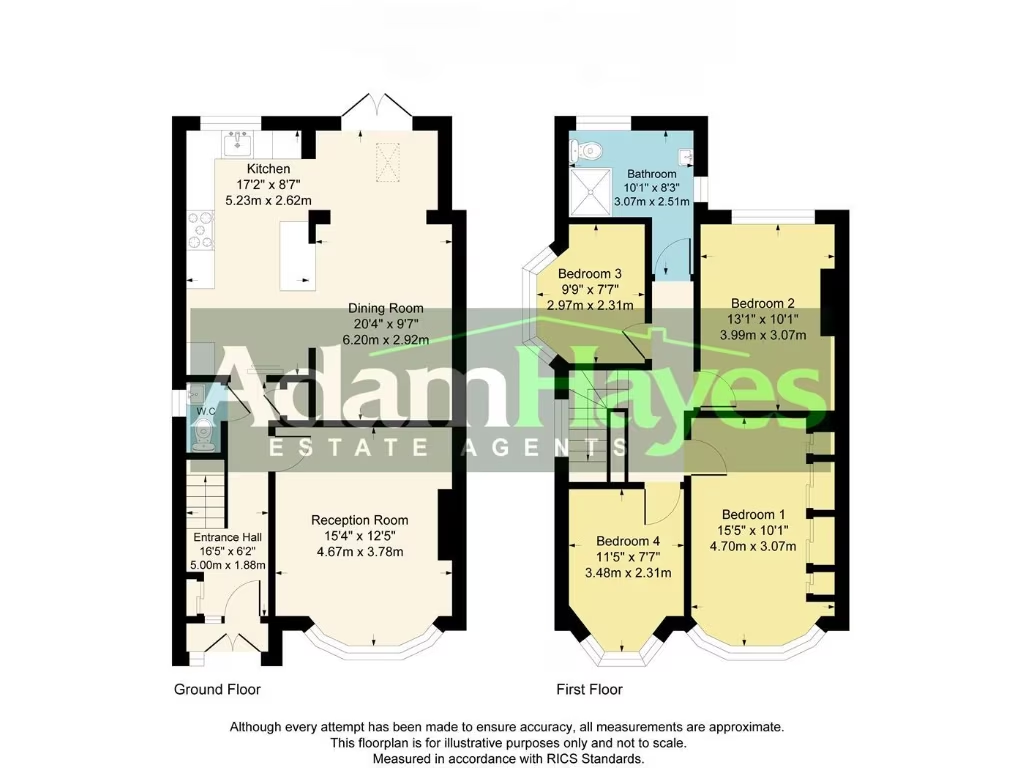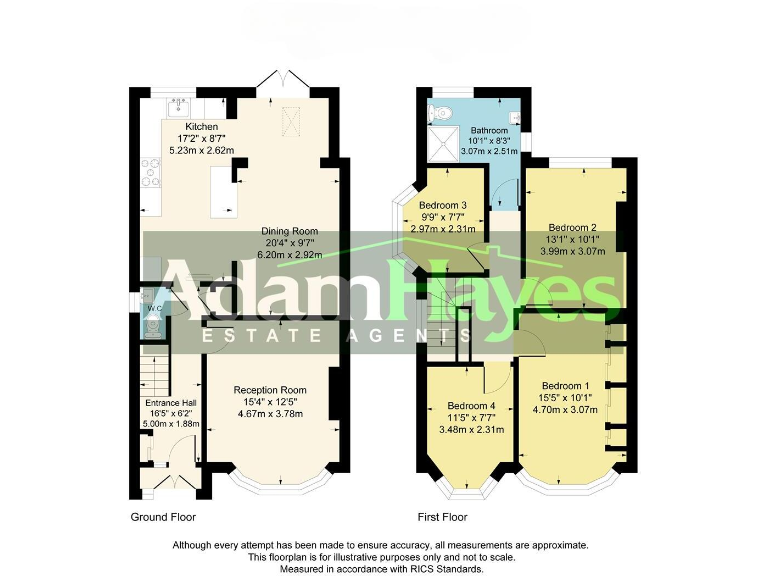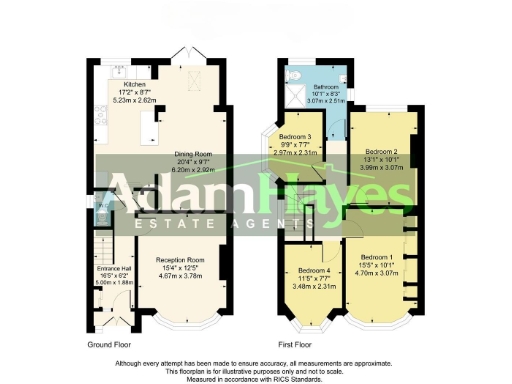Summary - 35 WOODBERRY GROVE LONDON N12 0DN
4 bed 2 bath Semi-Detached
Bay-fronted four-bedroom semi with garden, driveway and loft-extension potential..
Four bedrooms and two bathrooms — family-sized accommodation
Spacious kitchen/diner with direct access to secluded rear garden
Off-street driveway parking for two cars
Potential to extend into the loft (STPP) to add space/value
Double glazing fitted after 2002 and mains gas central heating
Solid brick walls (likely no cavity insulation) — may need insulation work
Freehold tenure in quiet turning near West Finchley Northern Line
Council tax band described as expensive — consider running costs
This bay-fronted 1930s semi-detached house on Woodberry Grove offers comfortable family living over two floors. The property features a bright front reception, a spacious kitchen/diner that opens onto a secluded, mature rear garden, and off-street parking for two cars — practical benefits for daily family life. Built features such as original bay windows, parquet/hardwood floors and contemporary fittings create a characterful interior presented in good decorative order.
Practical strengths include freehold tenure, double glazing installed post-2002, mains gas central heating with a boiler and radiators, fast broadband and excellent mobile signal. The home sits in a quiet turning within easy reach of West Finchley (Northern Line) and Ballards Lane amenities, and is well-placed for several highly rated primary and secondary schools, making it attractive to growing families.
There is potential to extend into the loft (subject to planning permission - STPP), which adds value for buyers seeking more space. Note the property’s solid brick construction likely lacks cavity wall insulation (assumed), and council tax is described as expensive — both factors to consider for running costs and future improvement budgets.
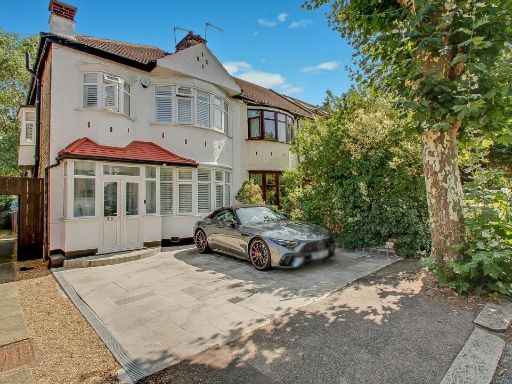 4 bedroom house for sale in Woodberry Grove, London, N12 — £1,050,000 • 4 bed • 1 bath • 981 ft²
4 bedroom house for sale in Woodberry Grove, London, N12 — £1,050,000 • 4 bed • 1 bath • 981 ft²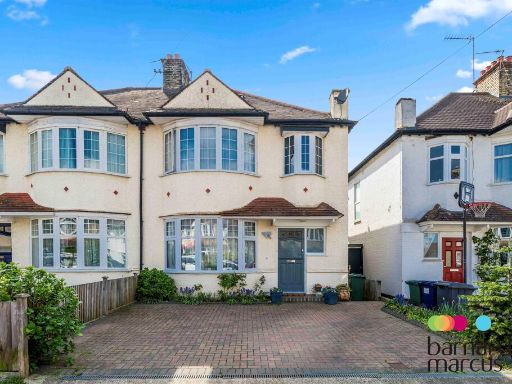 4 bedroom semi-detached house for sale in Woodberry Grove, London, N12 — £950,000 • 4 bed • 2 bath • 1927 ft²
4 bedroom semi-detached house for sale in Woodberry Grove, London, N12 — £950,000 • 4 bed • 2 bath • 1927 ft²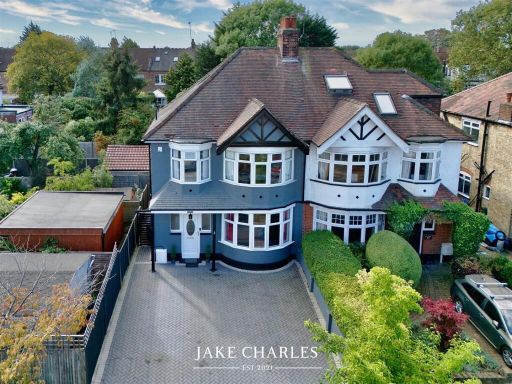 4 bedroom semi-detached house for sale in Woodberry Way, N12 London, N12 — £960,000 • 4 bed • 1 bath • 1540 ft²
4 bedroom semi-detached house for sale in Woodberry Way, N12 London, N12 — £960,000 • 4 bed • 1 bath • 1540 ft²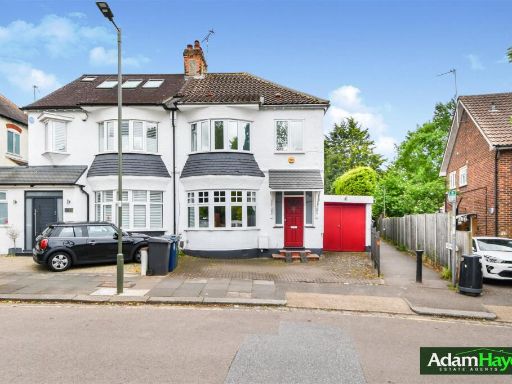 3 bedroom semi-detached house for sale in Woodside Grove, North Finchley, N12 — £875,000 • 3 bed • 1 bath • 1242 ft²
3 bedroom semi-detached house for sale in Woodside Grove, North Finchley, N12 — £875,000 • 3 bed • 1 bath • 1242 ft²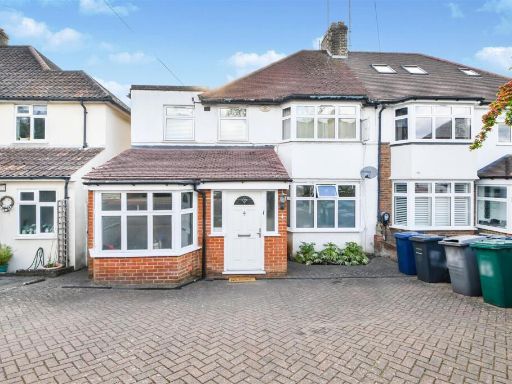 3 bedroom semi-detached house for sale in Wentworth Avenue, Finchley, N3 — £925,000 • 3 bed • 2 bath • 2024 ft²
3 bedroom semi-detached house for sale in Wentworth Avenue, Finchley, N3 — £925,000 • 3 bed • 2 bath • 2024 ft²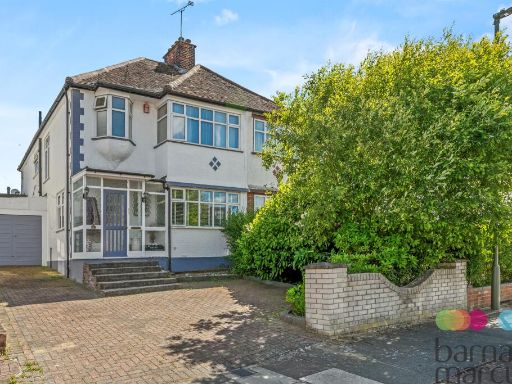 4 bedroom semi-detached house for sale in Addington Drive, London, N12 — £975,000 • 4 bed • 1 bath • 1819 ft²
4 bedroom semi-detached house for sale in Addington Drive, London, N12 — £975,000 • 4 bed • 1 bath • 1819 ft²
