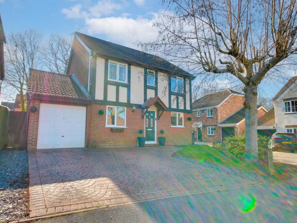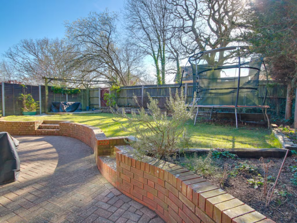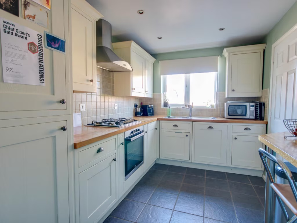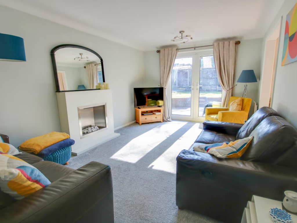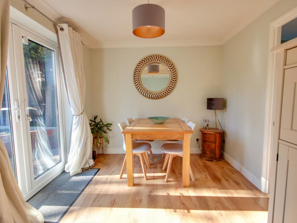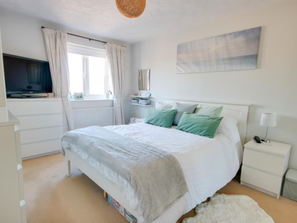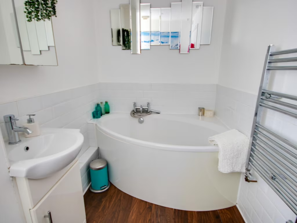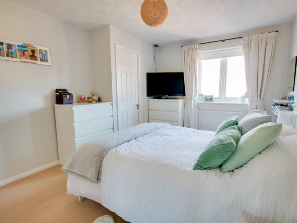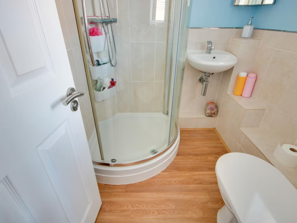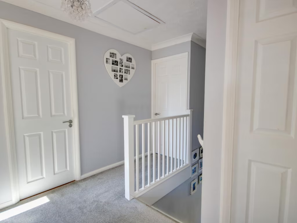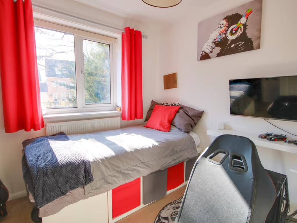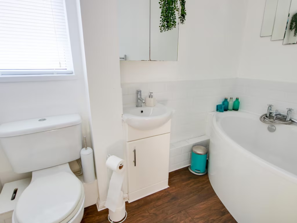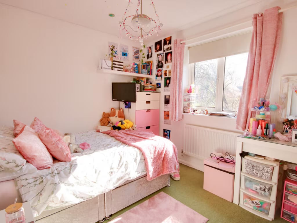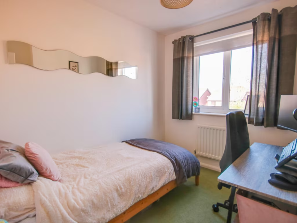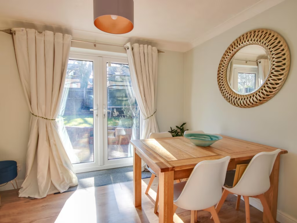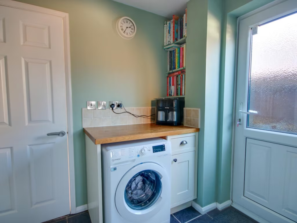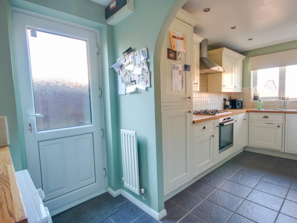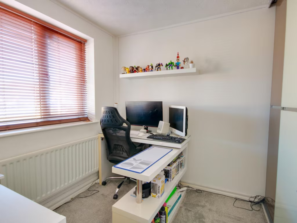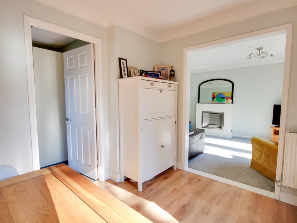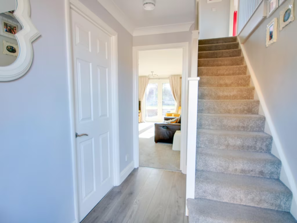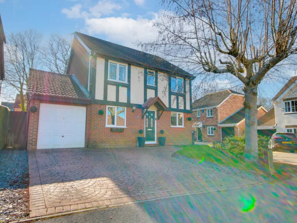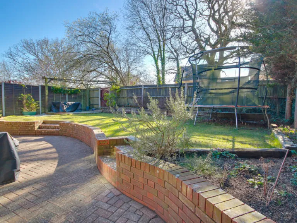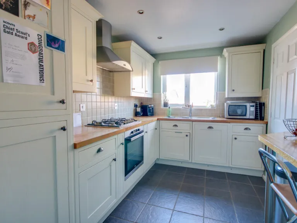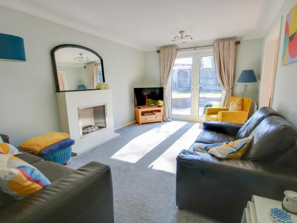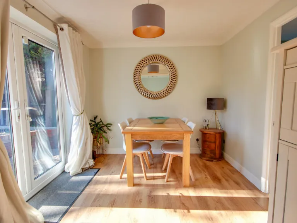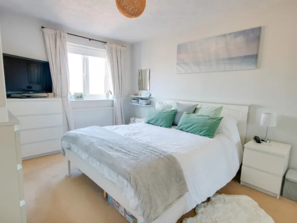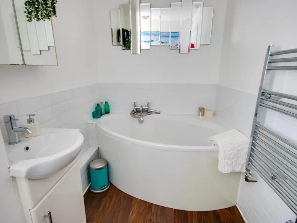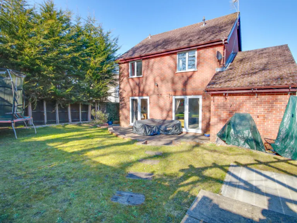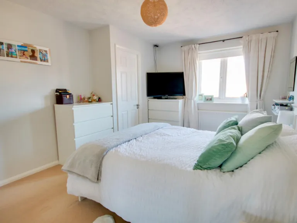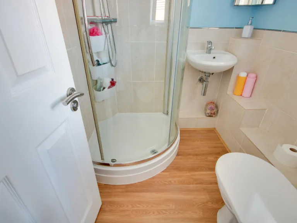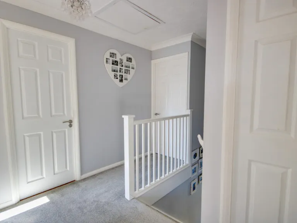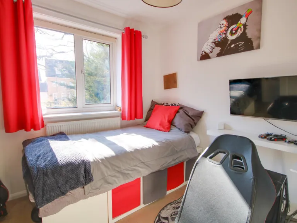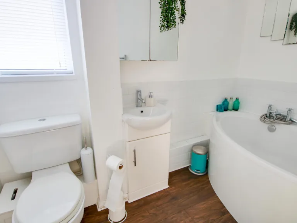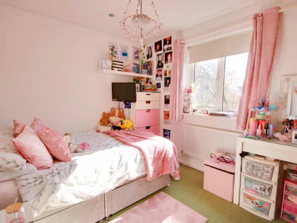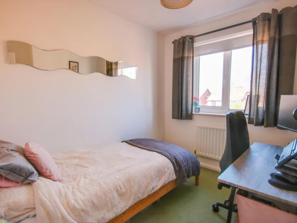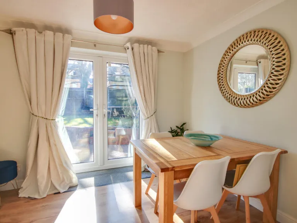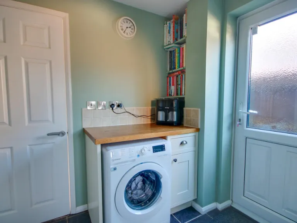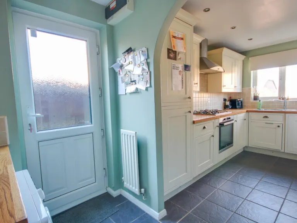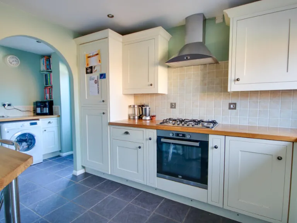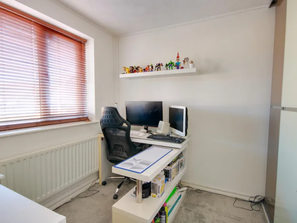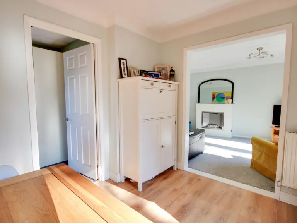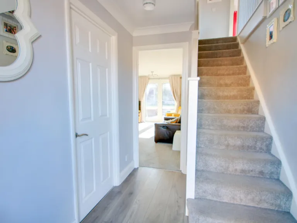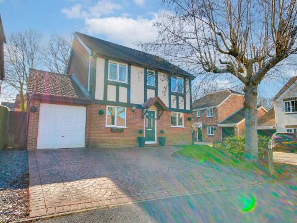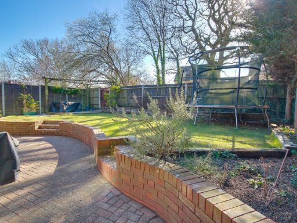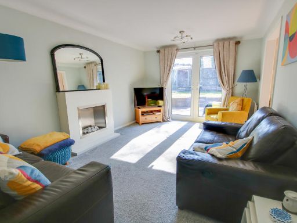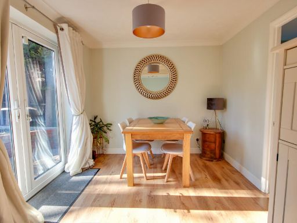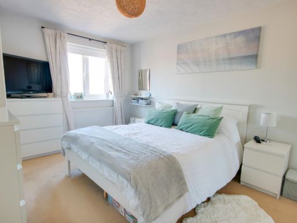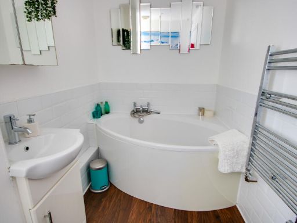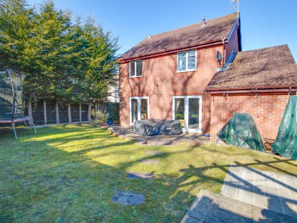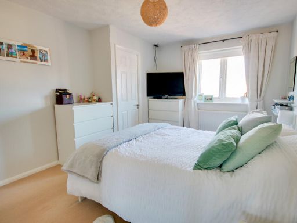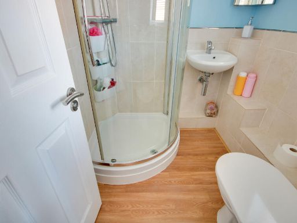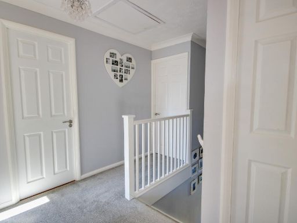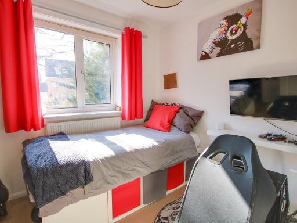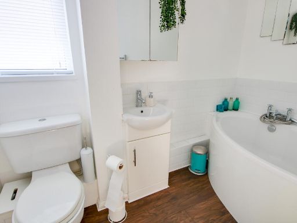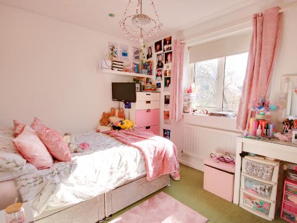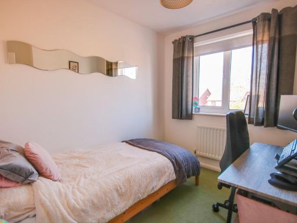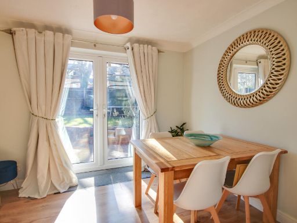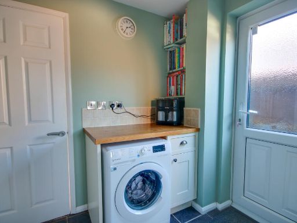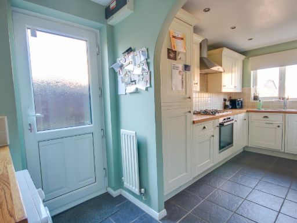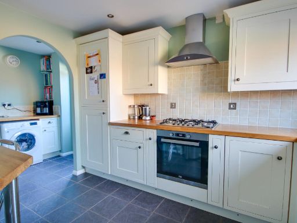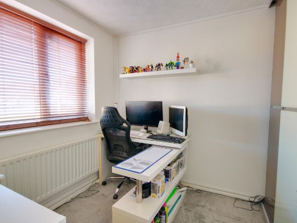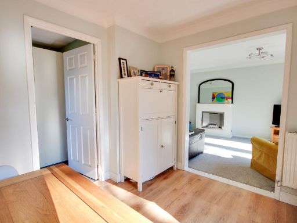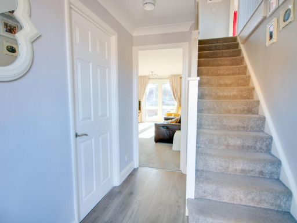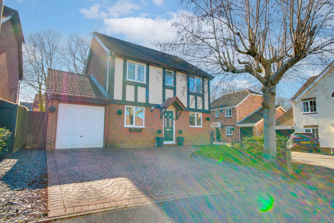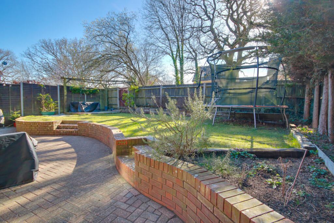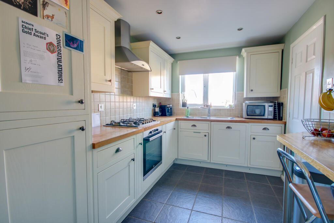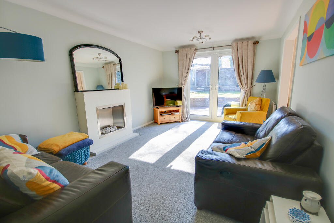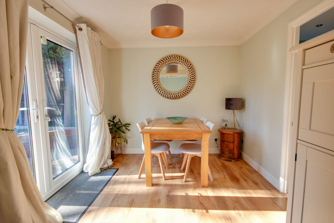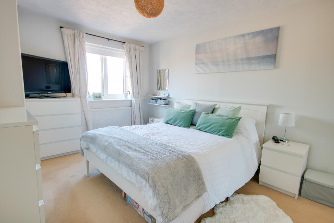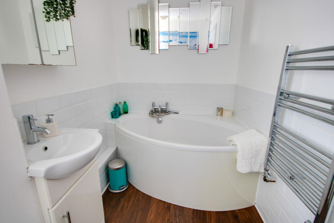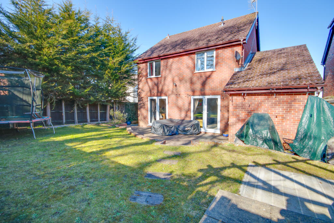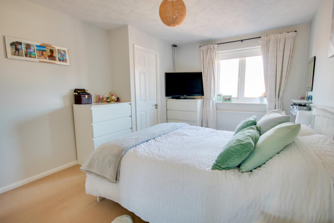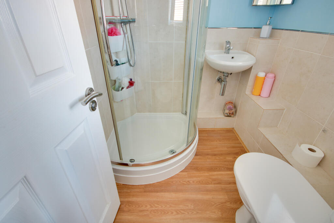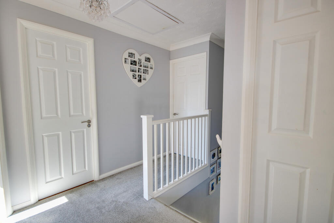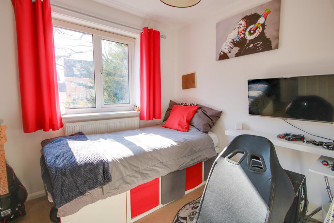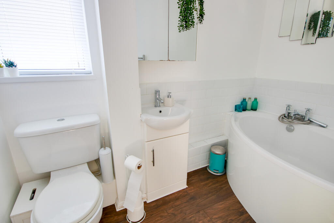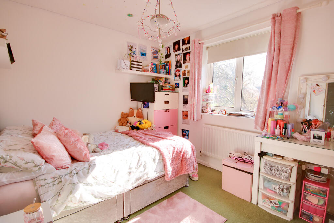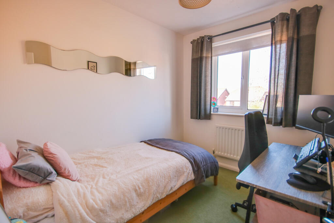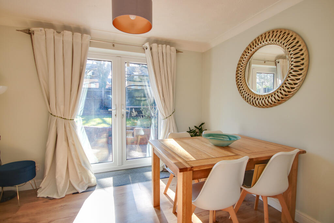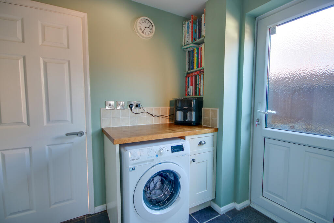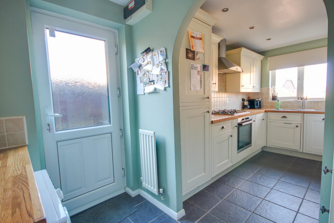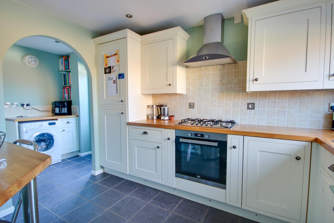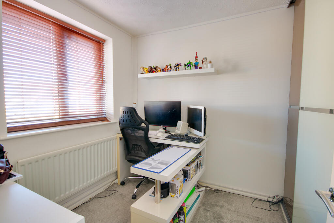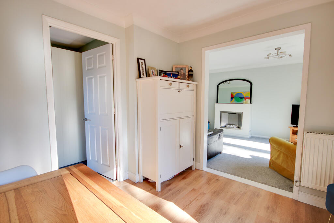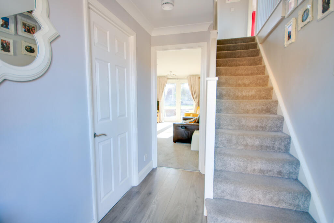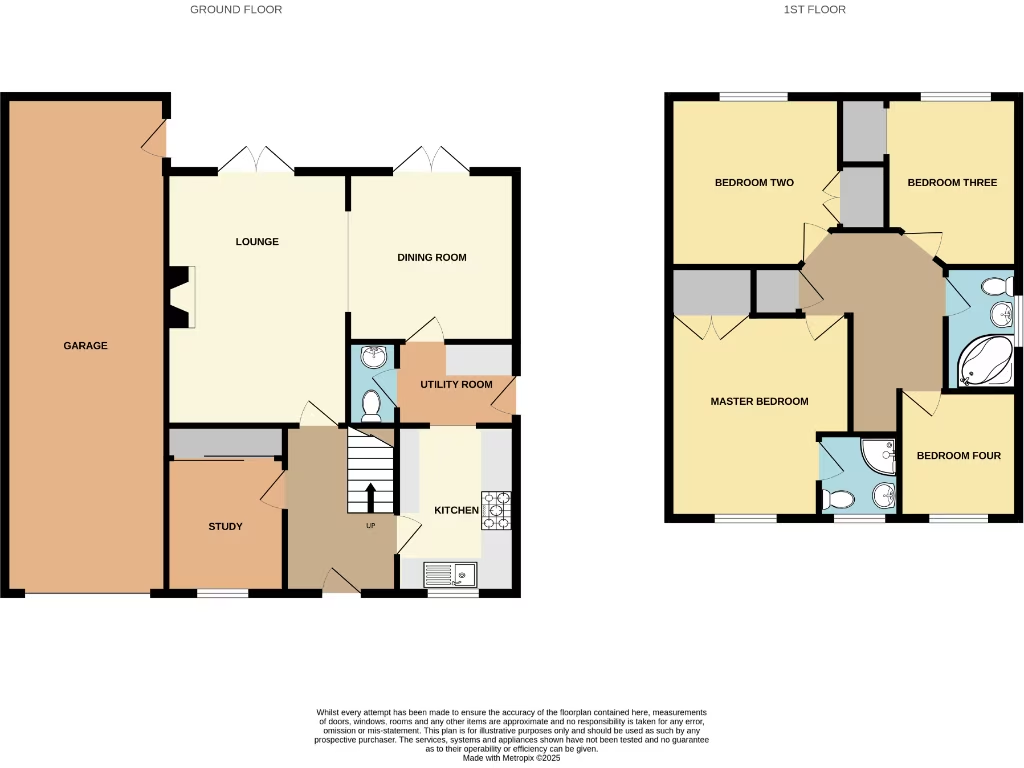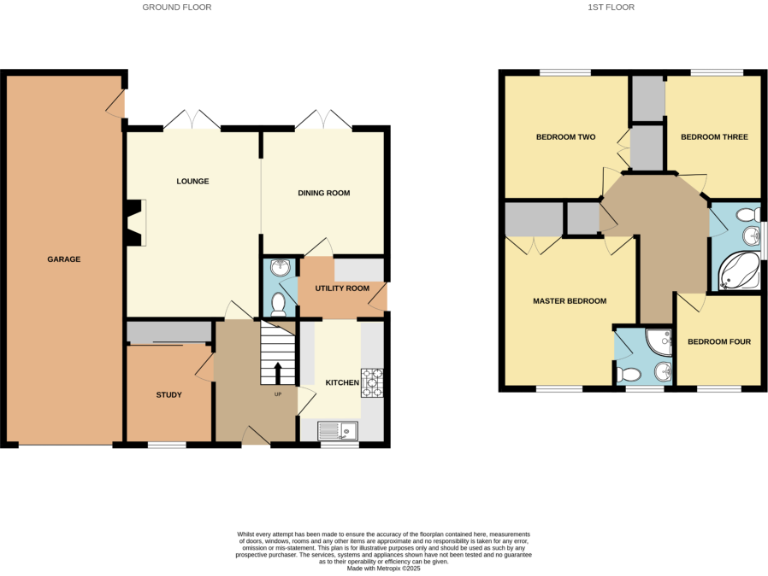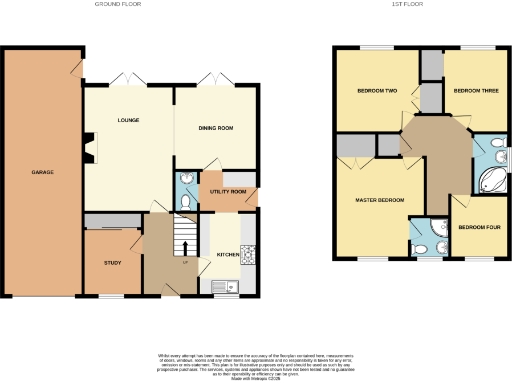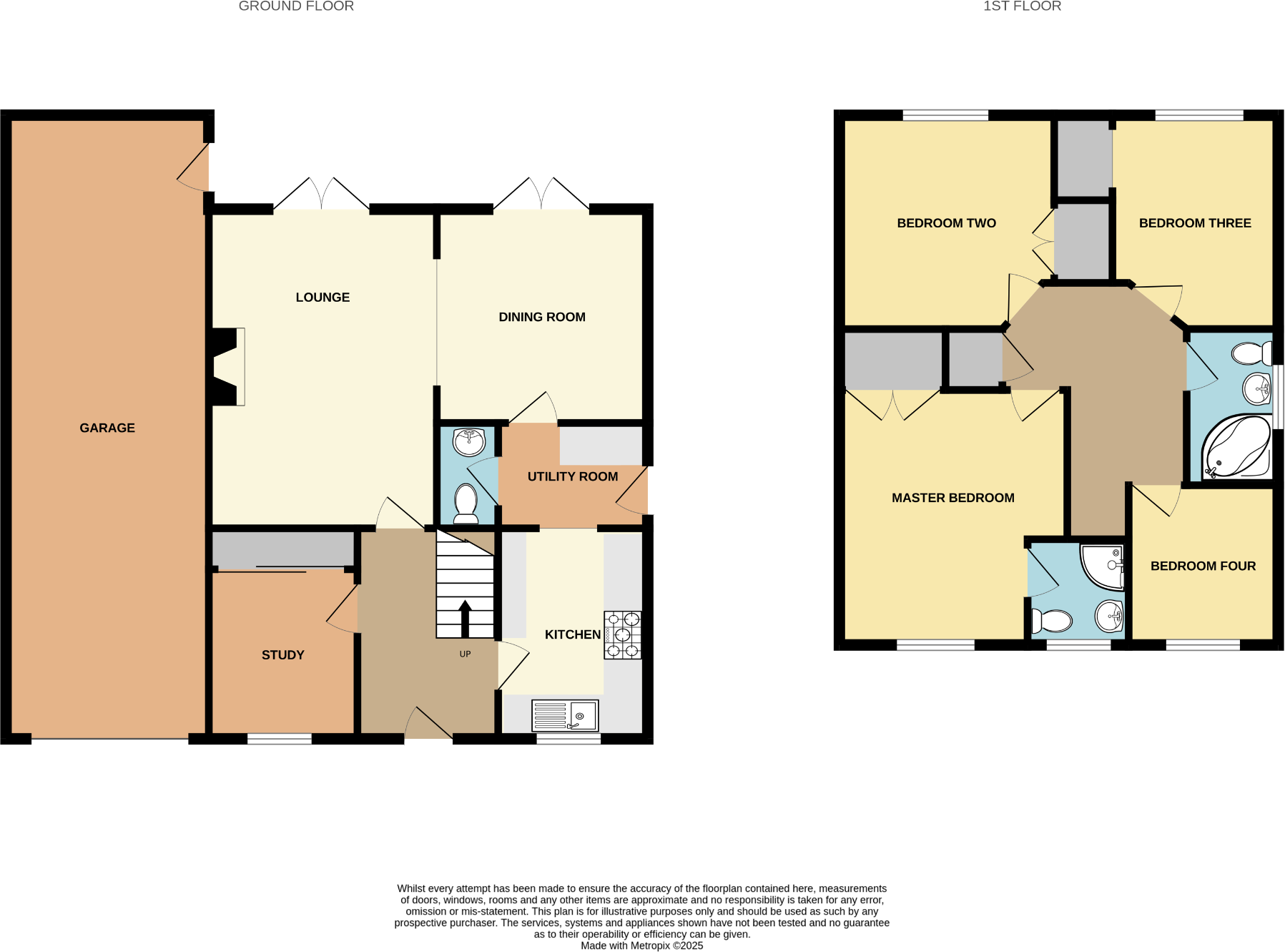Summary - 21 MALLARD GARDENS HEDGE END SOUTHAMPTON SO30 2XJ
4 bed 2 bath Detached
Spacious garden and convenient commute for growing families.
Four bedrooms including en suite to master
Set back in a popular Hedge End cul-de-sac, this 1996 four-bedroom detached house offers a practical family layout and a generous south-west facing rear garden. The ground floor is arranged for daily family life with a lounge opening to a dining area, a solid-wood shaker kitchen, utility room, study and downstairs WC. Upstairs provides four bedrooms including an en suite to the master and a family bathroom.
Practical extras include a 31ft integral garage with power and lighting, off-street parking for two cars, gas central heating and UPVC double glazing. The home sits in Deer Park School catchment and is within easy reach of Hedge End train station for direct services to London Waterloo – useful for commuters and school runs.
Buyers should note the property’s overall living area is modest (around 806 sq ft), and council tax is Band E (above average). The house has been well cared for by the long-standing owner but offers scope for updating and reconfiguration to increase space or modernise finishes. Services and appliances have not been tested and any offer will require confirmation of buyer position.
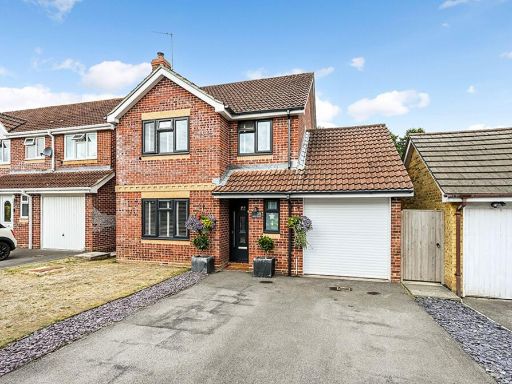 4 bedroom detached house for sale in Britannia Gardens, Hedge End, SO30 — £470,000 • 4 bed • 2 bath • 1303 ft²
4 bedroom detached house for sale in Britannia Gardens, Hedge End, SO30 — £470,000 • 4 bed • 2 bath • 1303 ft²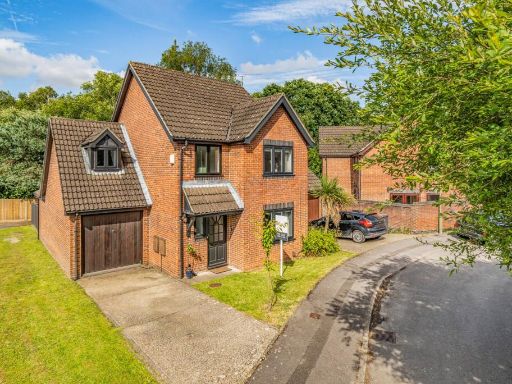 4 bedroom detached house for sale in Goodlands Vale, Hedge End, Southampton, Hampshire, SO30 — £475,000 • 4 bed • 2 bath • 1091 ft²
4 bedroom detached house for sale in Goodlands Vale, Hedge End, Southampton, Hampshire, SO30 — £475,000 • 4 bed • 2 bath • 1091 ft²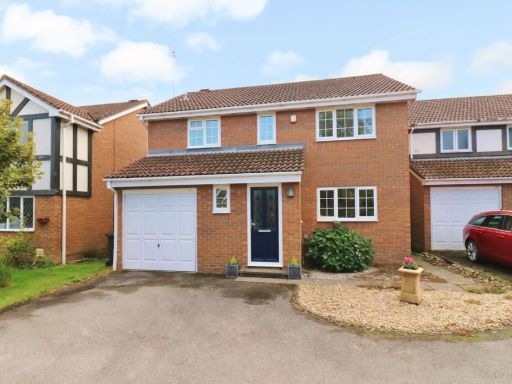 4 bedroom detached house for sale in Missenden Acres, Hedge End, SO30 — £485,000 • 4 bed • 2 bath • 1175 ft²
4 bedroom detached house for sale in Missenden Acres, Hedge End, SO30 — £485,000 • 4 bed • 2 bath • 1175 ft²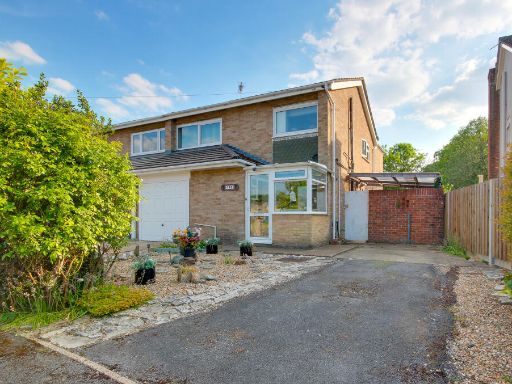 4 bedroom semi-detached house for sale in Hedge End! Wow Factor Rear Garden! Double Driveway!, SO30 — £400,000 • 4 bed • 2 bath • 810 ft²
4 bedroom semi-detached house for sale in Hedge End! Wow Factor Rear Garden! Double Driveway!, SO30 — £400,000 • 4 bed • 2 bath • 810 ft²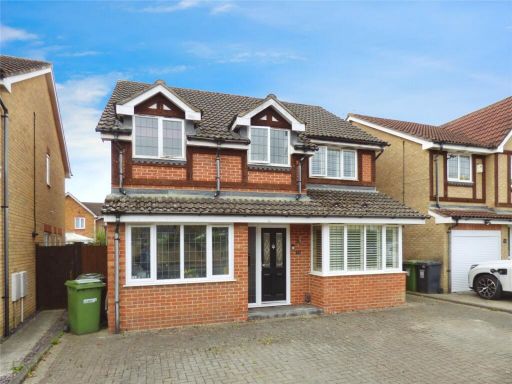 4 bedroom detached house for sale in Nelsons Gardens, Hedge End, Southampton, SO30 — £500,000 • 4 bed • 2 bath • 1600 ft²
4 bedroom detached house for sale in Nelsons Gardens, Hedge End, Southampton, SO30 — £500,000 • 4 bed • 2 bath • 1600 ft²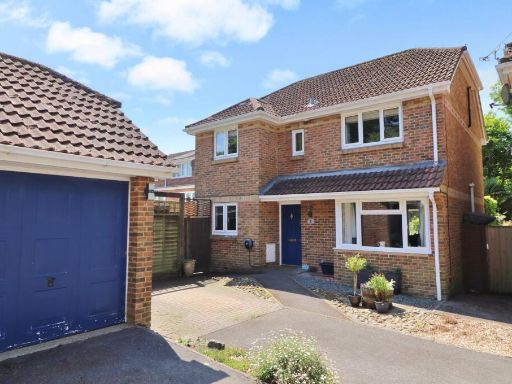 4 bedroom detached house for sale in High Street, West End, SO30 — £500,000 • 4 bed • 2 bath • 926 ft²
4 bedroom detached house for sale in High Street, West End, SO30 — £500,000 • 4 bed • 2 bath • 926 ft²