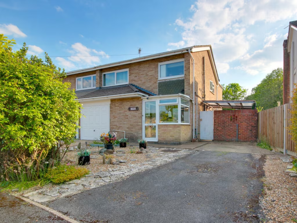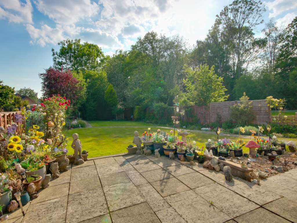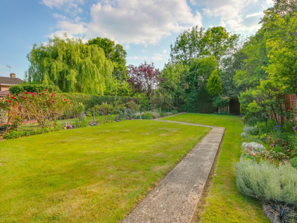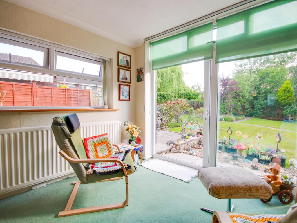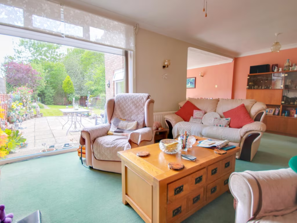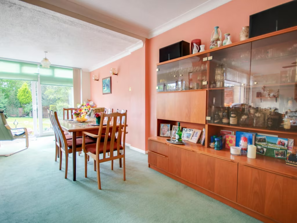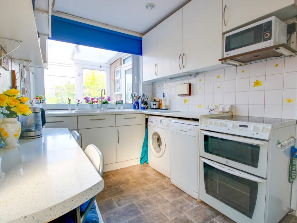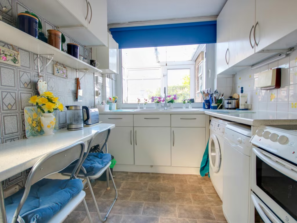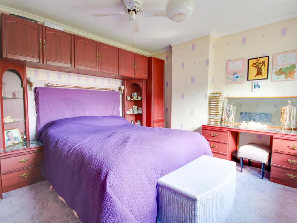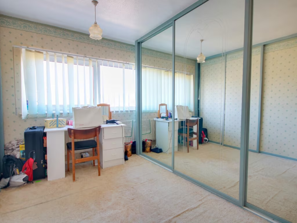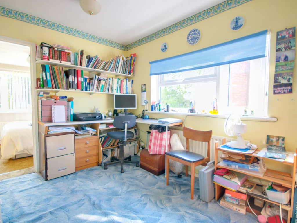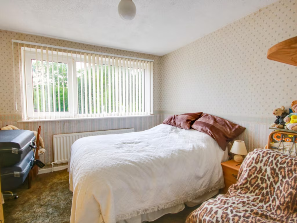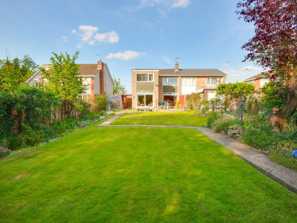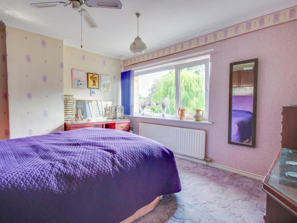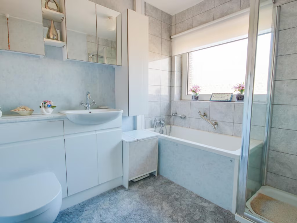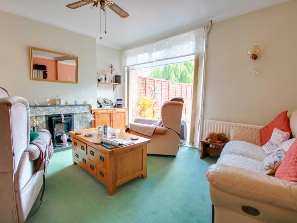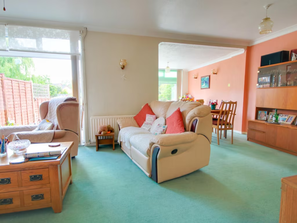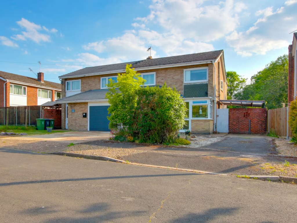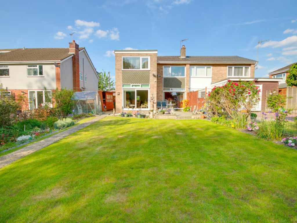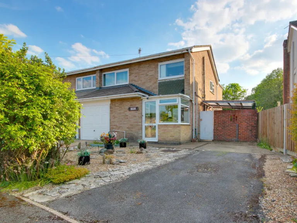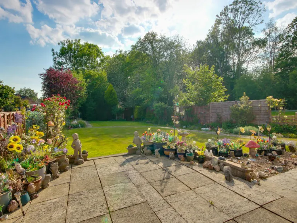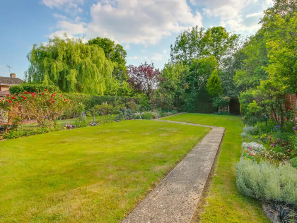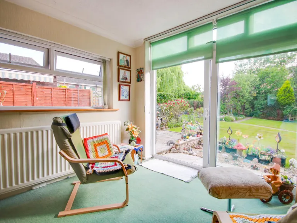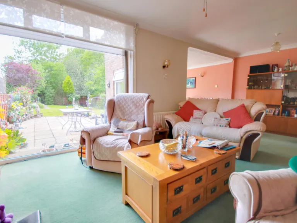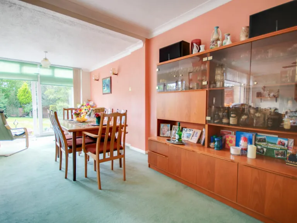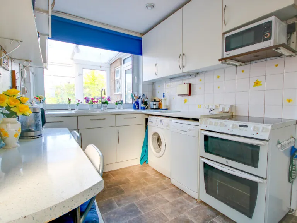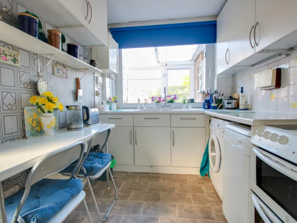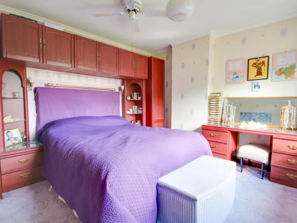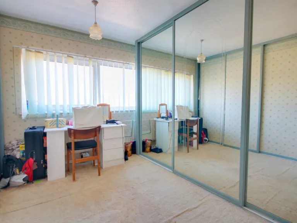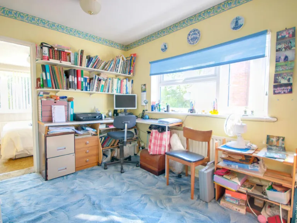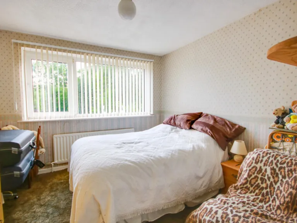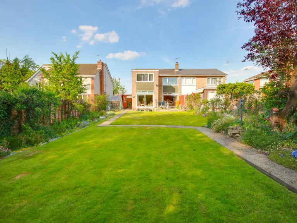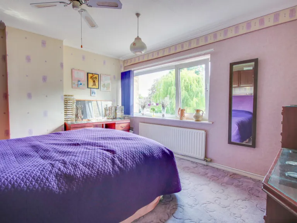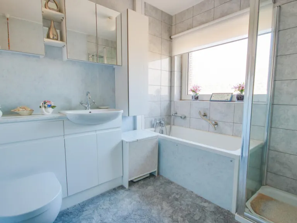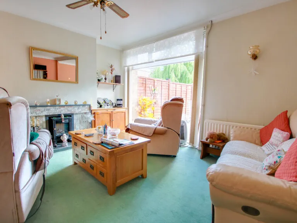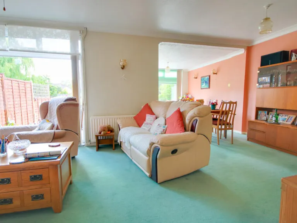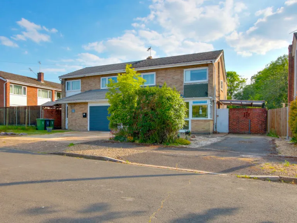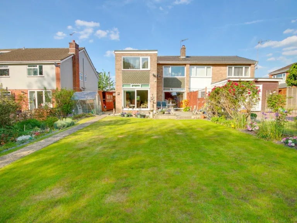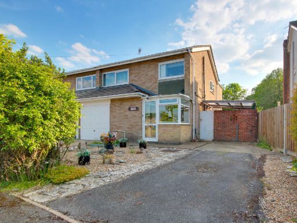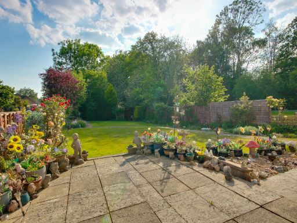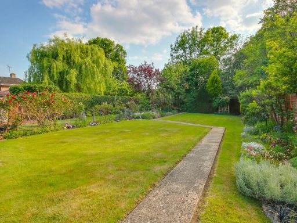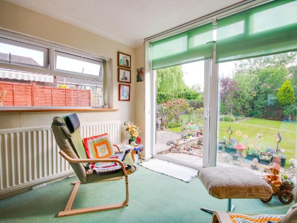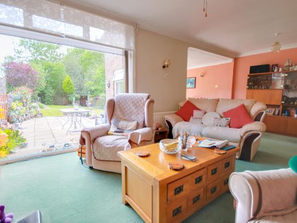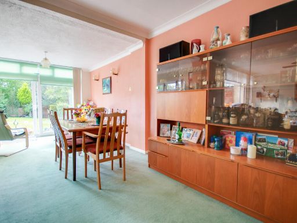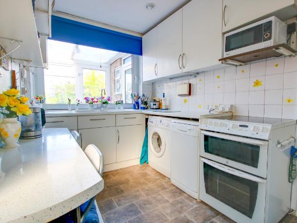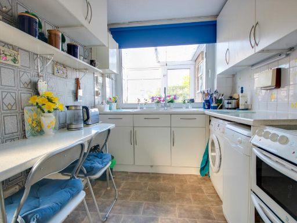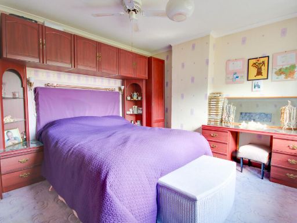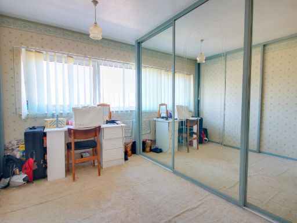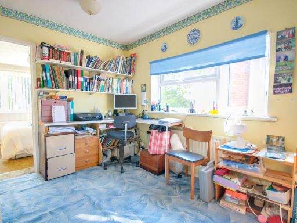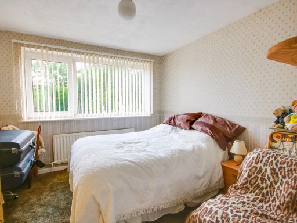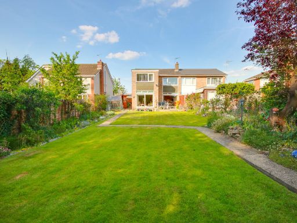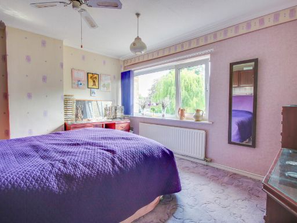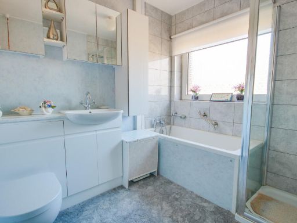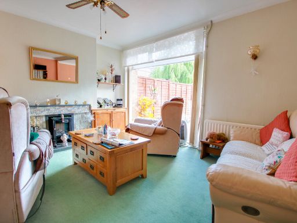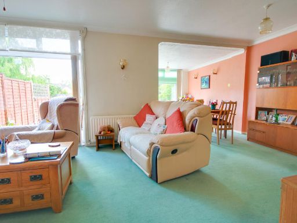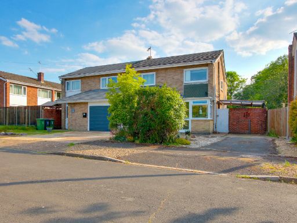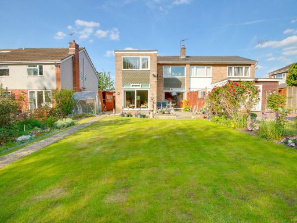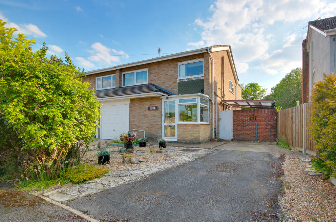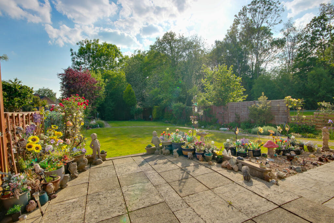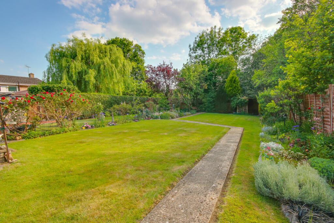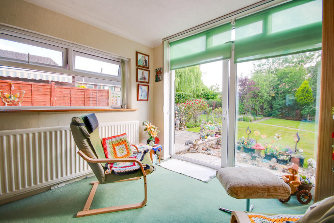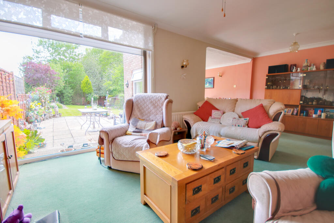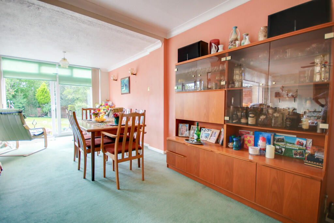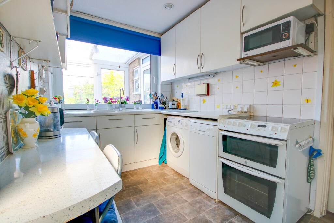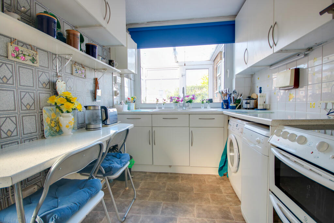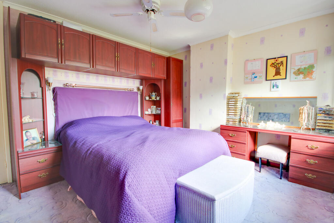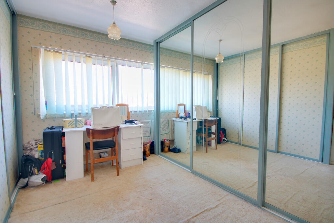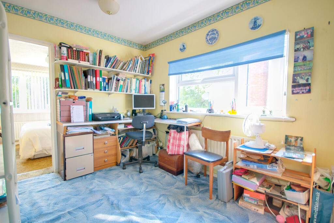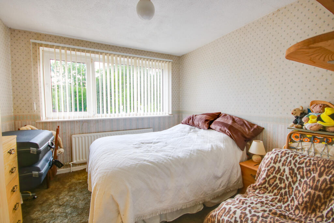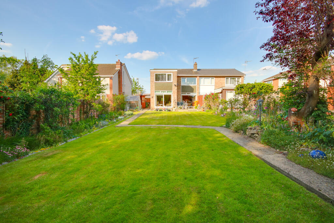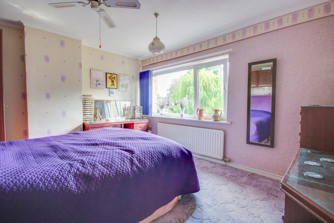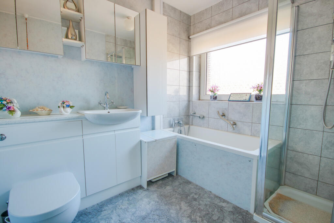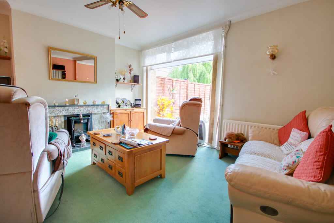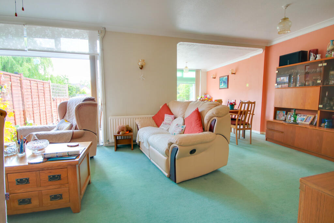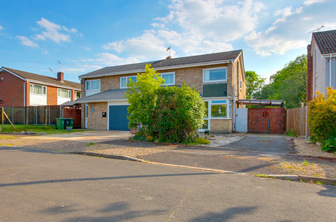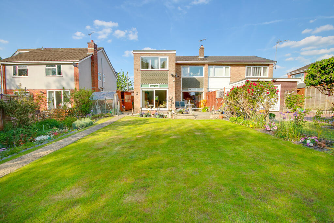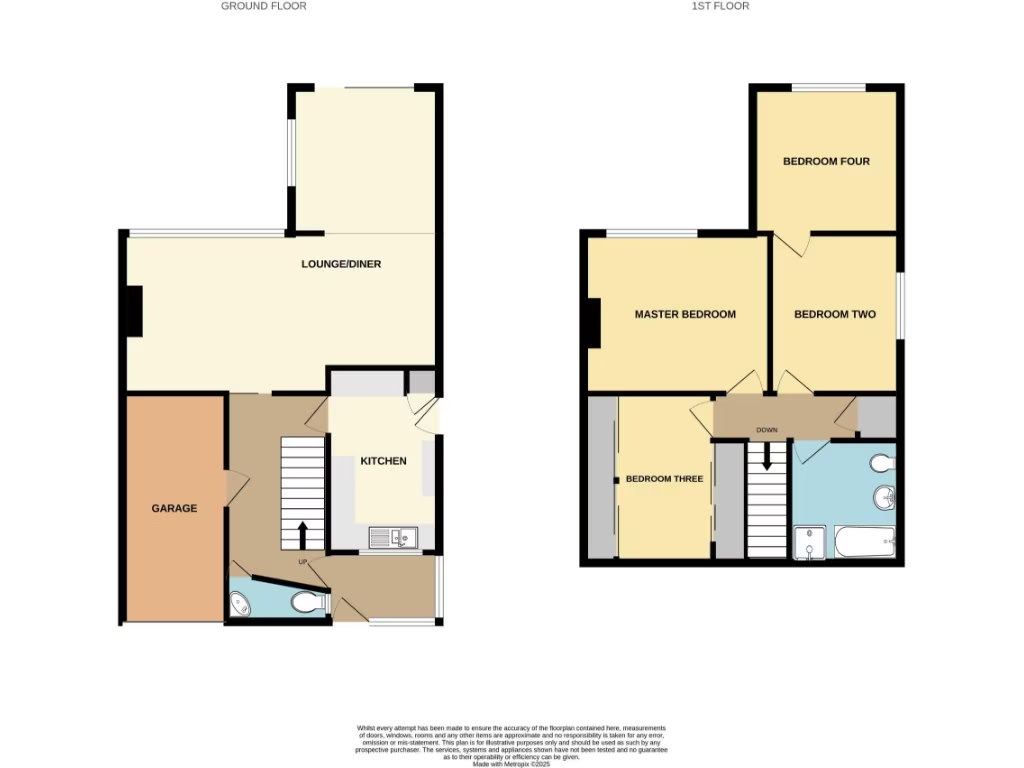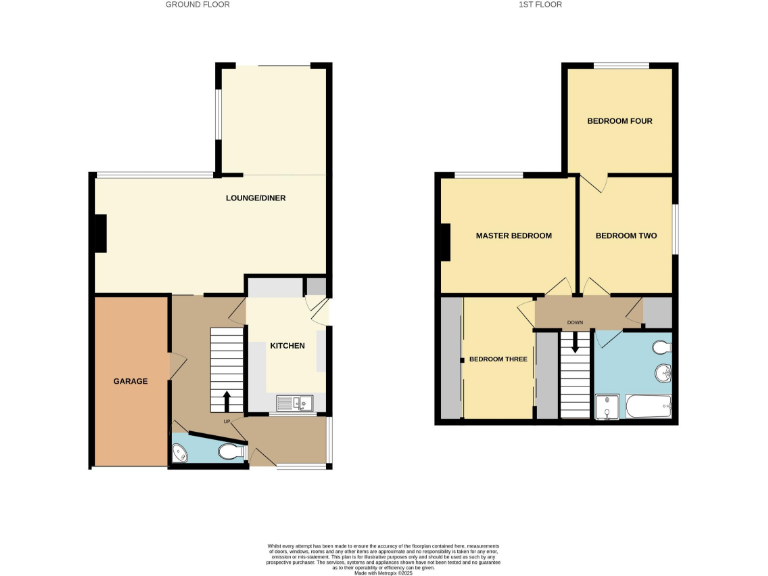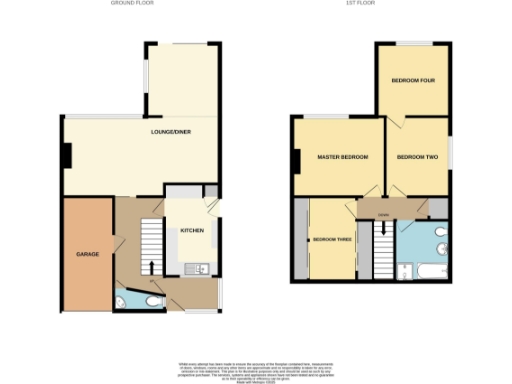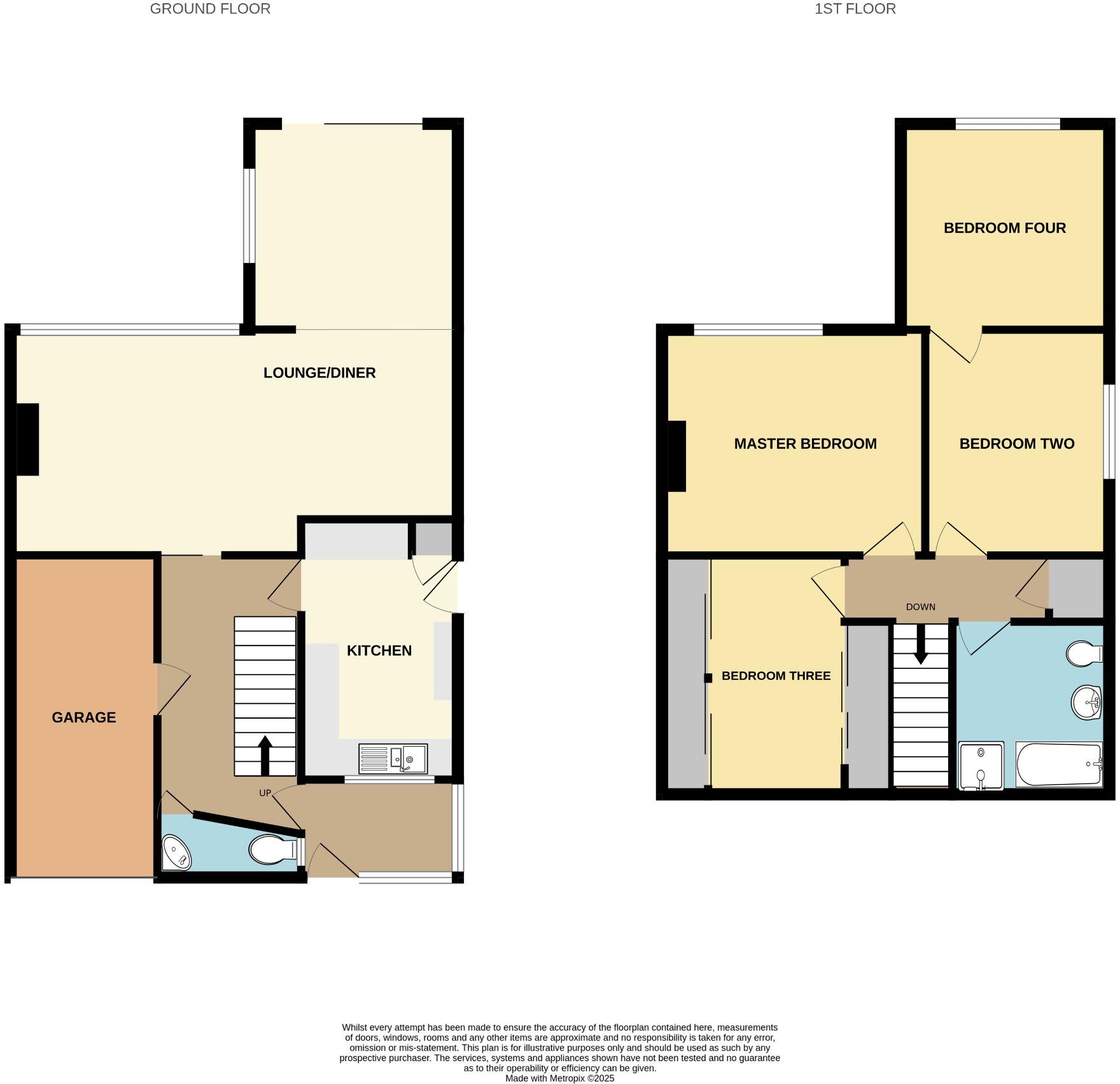Summary - 3010 3010 3010 Hedge End! Wow Factor Rear Garden! Double Driveway! SO30 2FG
4 bed 2 bath Semi-Detached
Large garden, double parking and garage in a peaceful cul-de-sac for growing households.
- Extended four-bedroom semi with full-width lounge/diner
- Large, landscaped private rear garden with side access
- Double driveway plus integral garage for off-street parking
- UPVC double glazing and serviced gas boiler in place
- Approx 810 sq ft internal size; modest rooms compared to plot
- Built 1965 — attractive period features but needs modernisation
- Medium flood risk; recommend insurance and local checks
- Freehold, low crime area, excellent mobile and fast broadband
Set in a quiet cul‑de‑sac in Hedge End, this extended four‑bedroom semi offers a rare combination of living space and a large, landscaped rear garden. The full‑width lounge/diner with floor‑to‑ceiling glazing brings the garden into the heart of the house, while an integral garage and double driveway provide convenient off‑street parking.
Constructed in 1965, the property has been well cared for but retains mid‑century features and presents clear scope for modernisation and value‑adding improvements. Practical extras include UPVC double glazing, a serviced gas boiler, downstairs WC and substantial loft access. The four‑piece bathroom and four double bedrooms will suit a growing family or buyers wanting flexible bedroom space.
Notable positives are the large, private rear garden, cul‑de‑sac location and very low local crime. Important facts to consider: the house is modest in overall internal size (approximately 810 sq ft), dates from 1965 and will benefit from cosmetic updating to maximise its potential. There is a medium flood risk in the area — buyers should obtain appropriate insurance and local flood advice.
This freehold home sits within easy reach of several well‑rated primary and secondary schools and benefits from excellent mobile signal and fast broadband. For buyers seeking a family property with substantial outdoor space and clear scope to modernise, this offers strong future potential in a popular Hedge End neighbourhood.
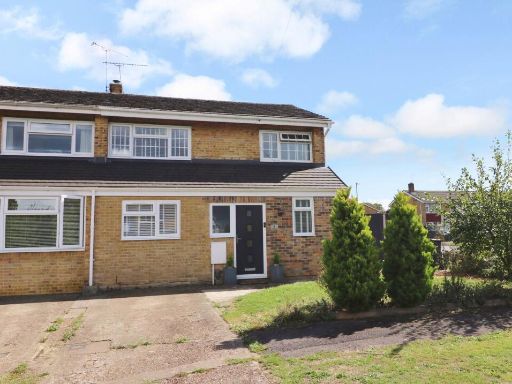 3 bedroom semi-detached house for sale in Parkwood Close, Hedge End, SO30 — £375,000 • 3 bed • 1 bath • 956 ft²
3 bedroom semi-detached house for sale in Parkwood Close, Hedge End, SO30 — £375,000 • 3 bed • 1 bath • 956 ft²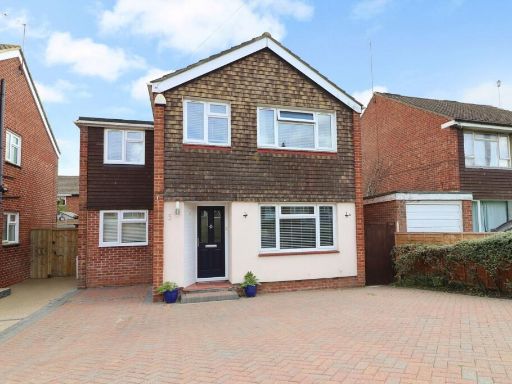 4 bedroom detached house for sale in Melbourne Road, Hedge End, SO30 — £425,000 • 4 bed • 1 bath • 1106 ft²
4 bedroom detached house for sale in Melbourne Road, Hedge End, SO30 — £425,000 • 4 bed • 1 bath • 1106 ft² 4 bedroom detached house for sale in Firs Drive, Hedge End, SO30 — £500,000 • 4 bed • 2 bath • 1212 ft²
4 bedroom detached house for sale in Firs Drive, Hedge End, SO30 — £500,000 • 4 bed • 2 bath • 1212 ft²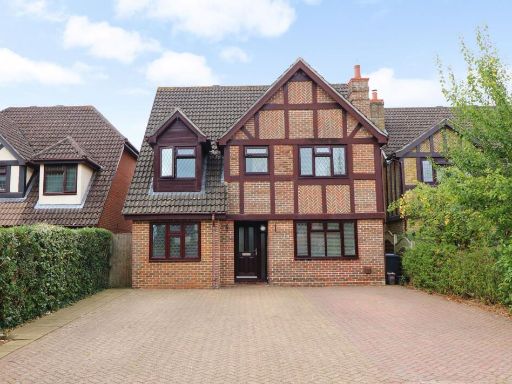 4 bedroom detached house for sale in Beattie Rise, Hedge End, SO30 — £600,000 • 4 bed • 2 bath • 1685 ft²
4 bedroom detached house for sale in Beattie Rise, Hedge End, SO30 — £600,000 • 4 bed • 2 bath • 1685 ft²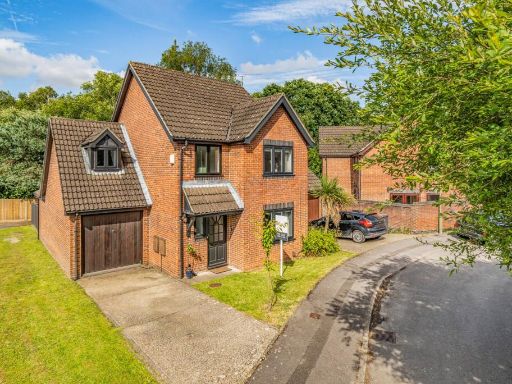 4 bedroom detached house for sale in Goodlands Vale, Hedge End, Southampton, Hampshire, SO30 — £485,000 • 4 bed • 2 bath • 1091 ft²
4 bedroom detached house for sale in Goodlands Vale, Hedge End, Southampton, Hampshire, SO30 — £485,000 • 4 bed • 2 bath • 1091 ft²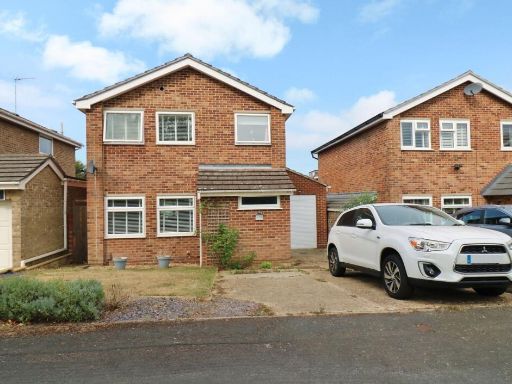 3 bedroom detached house for sale in Cranbourne Park, Hedge End, SO30 — £400,000 • 3 bed • 2 bath • 1292 ft²
3 bedroom detached house for sale in Cranbourne Park, Hedge End, SO30 — £400,000 • 3 bed • 2 bath • 1292 ft²