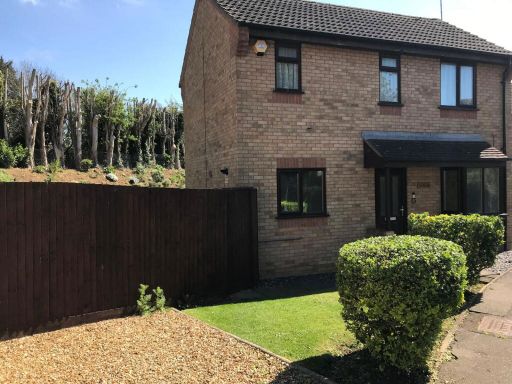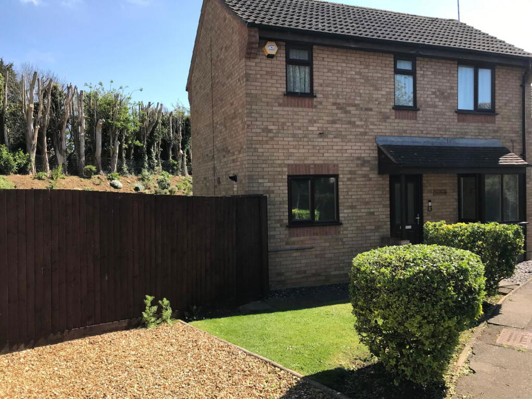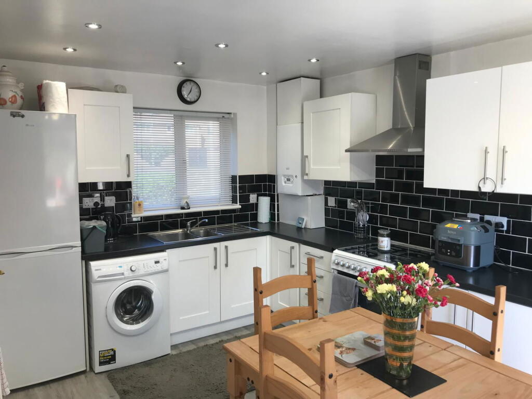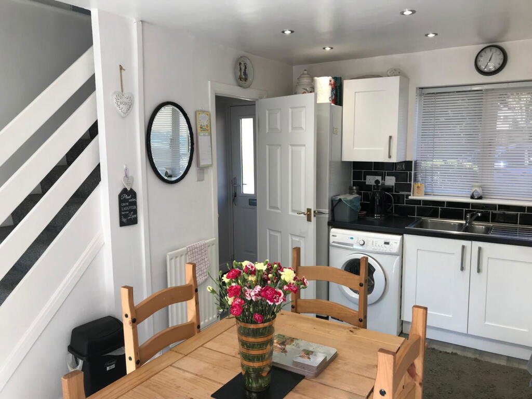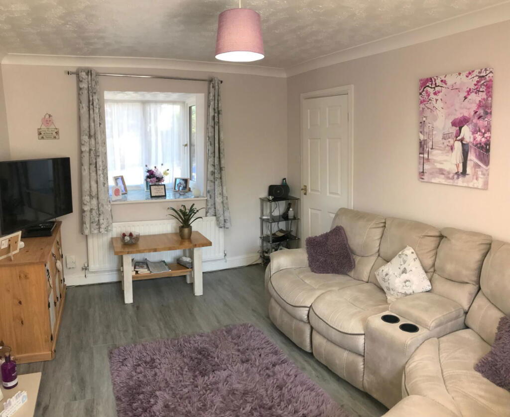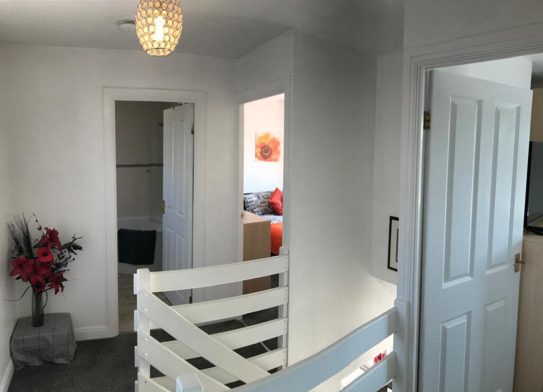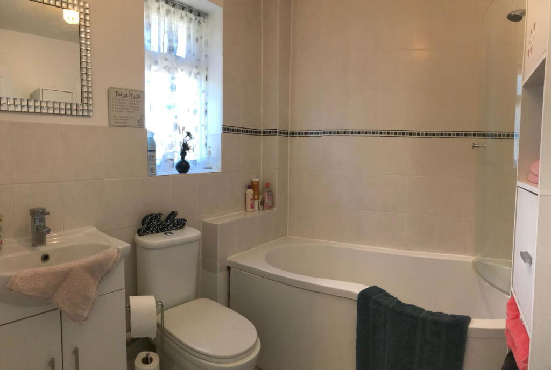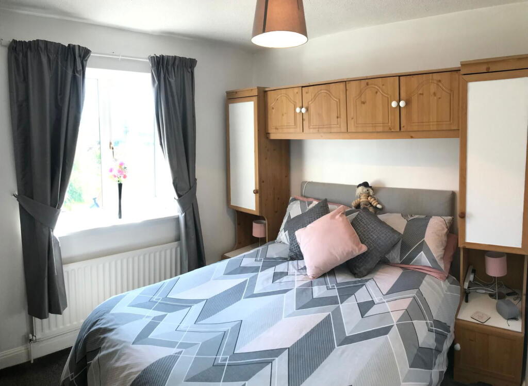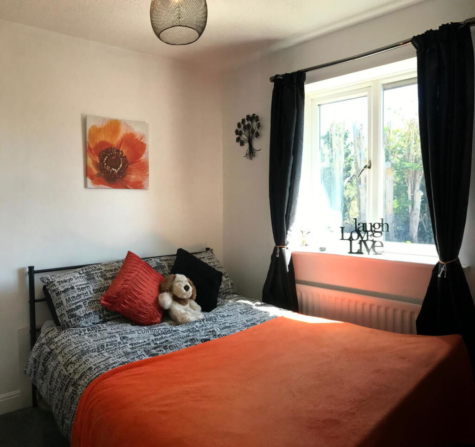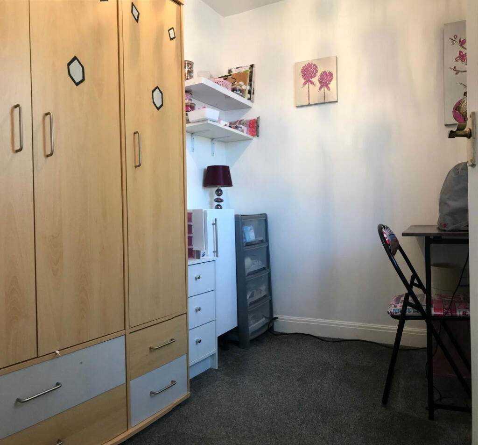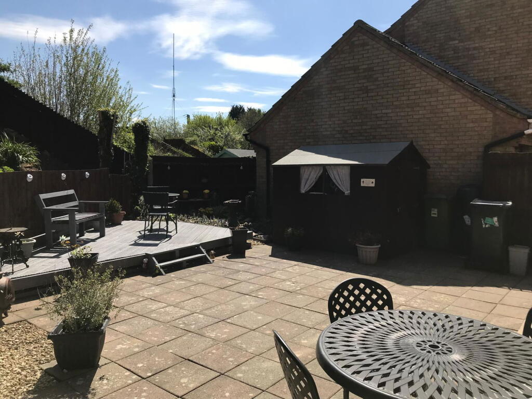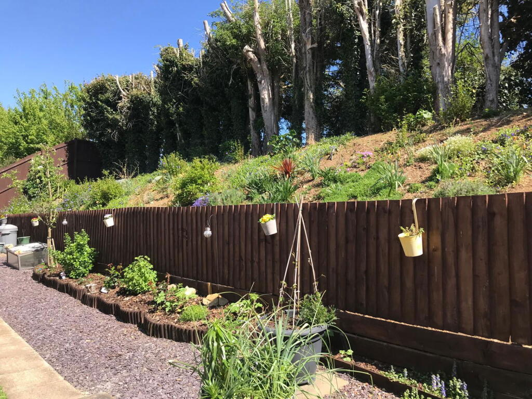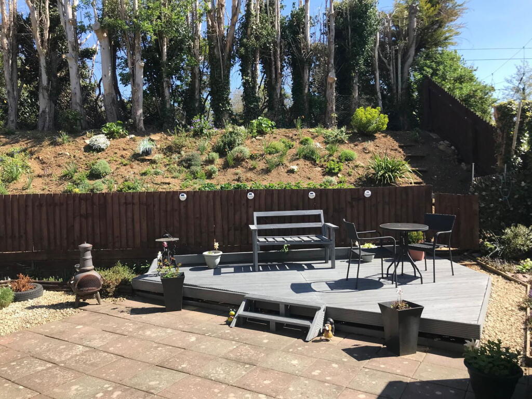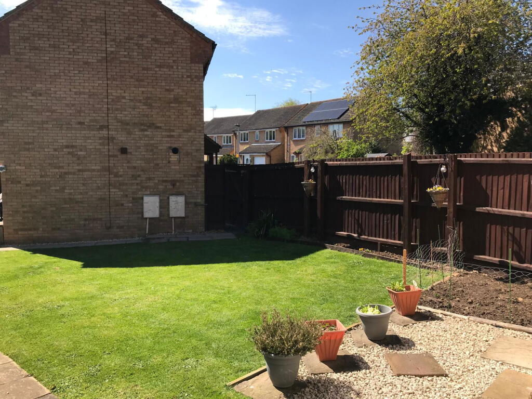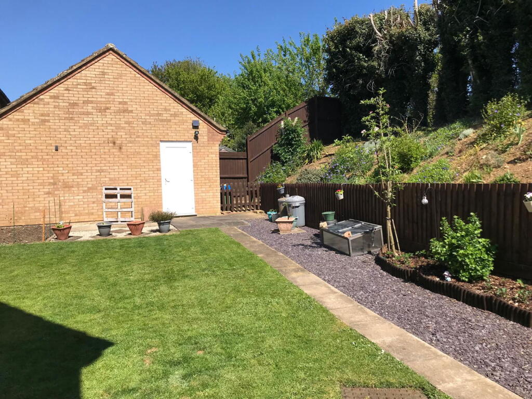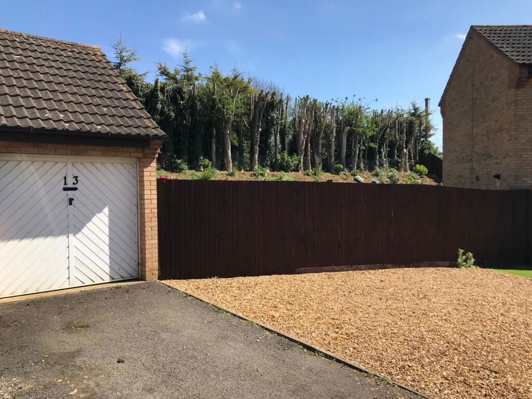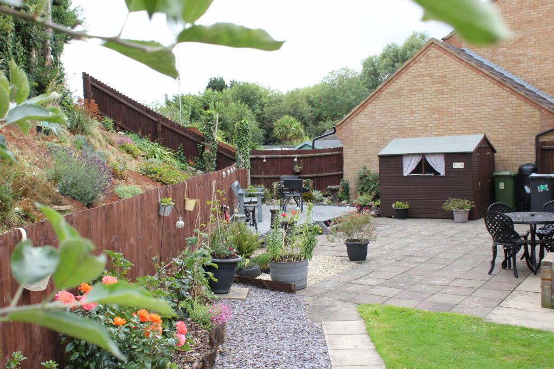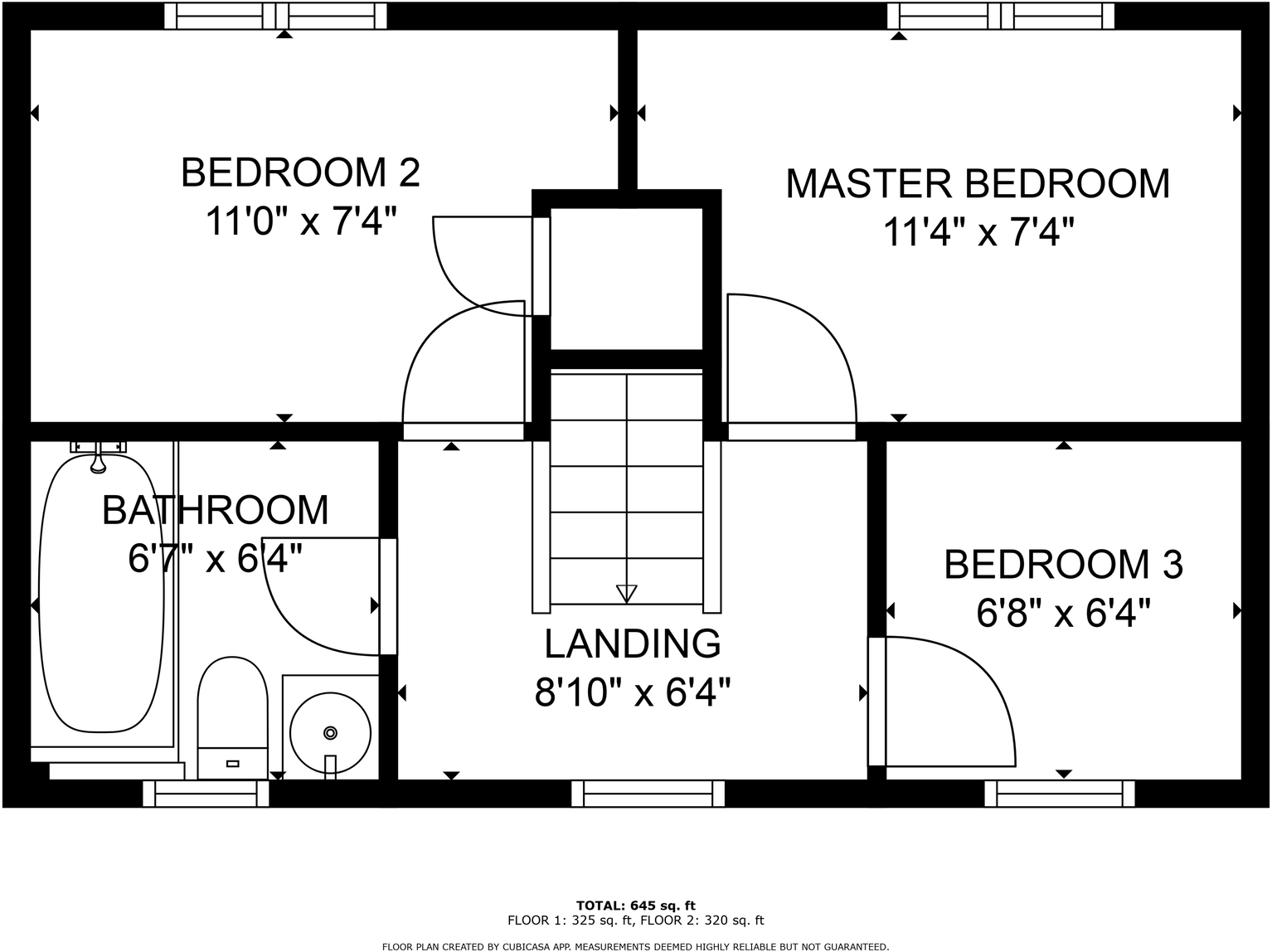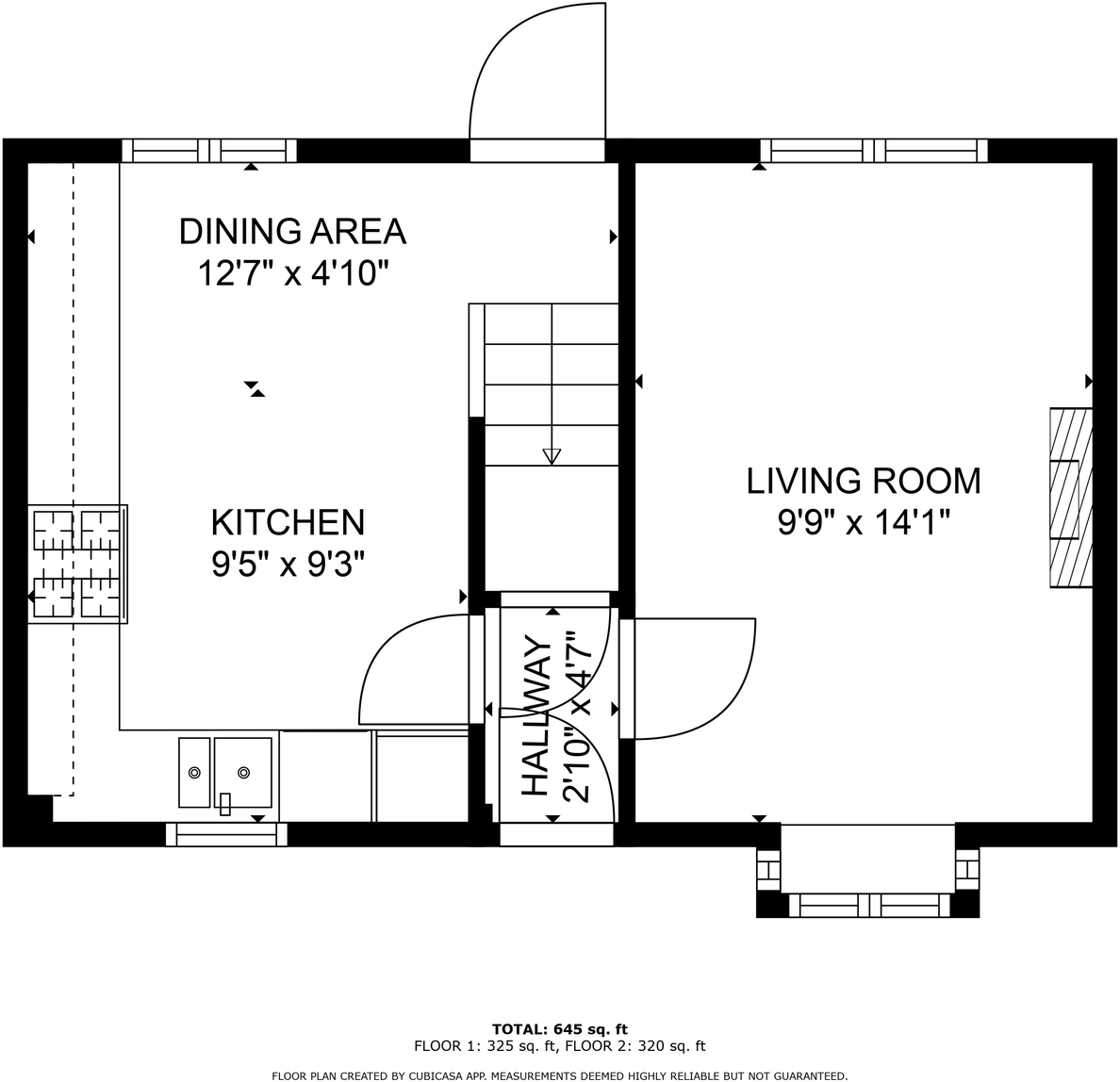Summary - 13 MELROSE DRIVE PETERBOROUGH PE2 9DN
3 bed 1 bath Detached
Move-in-ready home with large garden and extension potential for families.
Three-bedroom detached home on a large plot with extension potential
Newly renovated interior; new boiler installed in 2024
Modern kitchen-diner with integrated appliances and tile splashback
Single family bathroom; only one bathroom for three bedrooms
Off-road parking plus garage for storage and vehicles
Property size small (approx. 667 sq ft); compact living spaces
Medium flood risk and above-average local crime levels
Double glazing installed before 2002; may need future upgrade
This newly renovated three-bedroom detached house on a large plot in PE2 offers practical family living with scope to extend. The ground floor has a contemporary kitchen-diner, central to daily life, and the property benefits from a new boiler installed in 2024 and fast broadband — useful for home working or streaming.
Finished to a modern standard throughout, the home provides two double bedrooms, one single bedroom and a family bathroom with shower over bath. Off-road parking plus a garage add storage and convenience, while the landscaped garden gives a private outdoor space with room for further landscaping or an extension subject to planning.
Buyers should note material facts: the property is relatively small at about 667 sq ft, has only one bathroom, and double glazing dates from before 2002. The area has above-average crime levels and a medium flood risk; the neighbourhood also records higher deprivation levels. These factors affect insurance and running costs and are important to consider alongside the affordable council tax and freehold tenure.
This house suits families seeking a low-maintenance, move-in-ready home with future expansion potential, and it may appeal to first-time buyers or investors looking for a manageable footprint in a well-connected part of Peterborough. Viewing is recommended to assess layout, plot potential and feel for the cul-de-sac location.
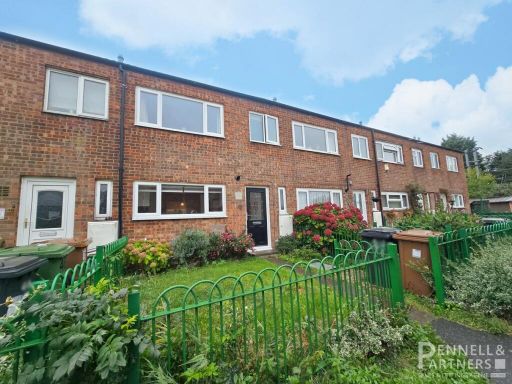 3 bedroom terraced house for sale in Fellowes Gardens, Peterborough, PE2 — £190,000 • 3 bed • 1 bath
3 bedroom terraced house for sale in Fellowes Gardens, Peterborough, PE2 — £190,000 • 3 bed • 1 bath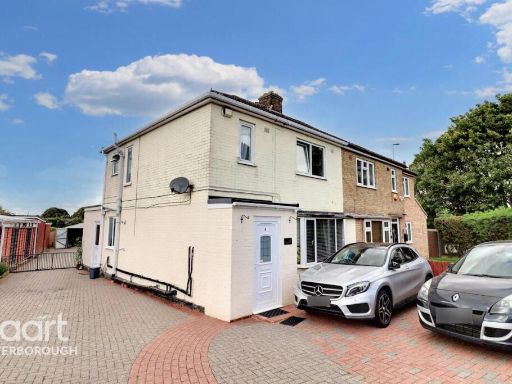 3 bedroom semi-detached house for sale in Oakdale Avenue, Peterborough, PE2 — £285,000 • 3 bed • 1 bath • 1045 ft²
3 bedroom semi-detached house for sale in Oakdale Avenue, Peterborough, PE2 — £285,000 • 3 bed • 1 bath • 1045 ft²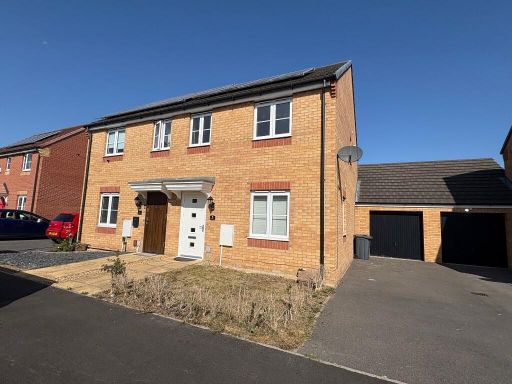 3 bedroom semi-detached house for sale in Forbes Drive, Hempsted, Peterborough, Cambridgeshire, PE7 — £245,000 • 3 bed • 2 bath • 638 ft²
3 bedroom semi-detached house for sale in Forbes Drive, Hempsted, Peterborough, Cambridgeshire, PE7 — £245,000 • 3 bed • 2 bath • 638 ft²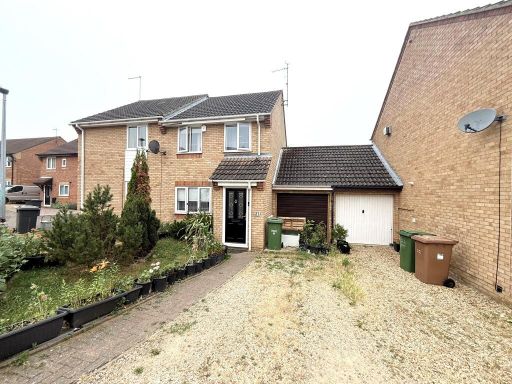 3 bedroom semi-detached house for sale in Fletton Fields, Peterborough, PE2 — £235,000 • 3 bed • 2 bath • 679 ft²
3 bedroom semi-detached house for sale in Fletton Fields, Peterborough, PE2 — £235,000 • 3 bed • 2 bath • 679 ft²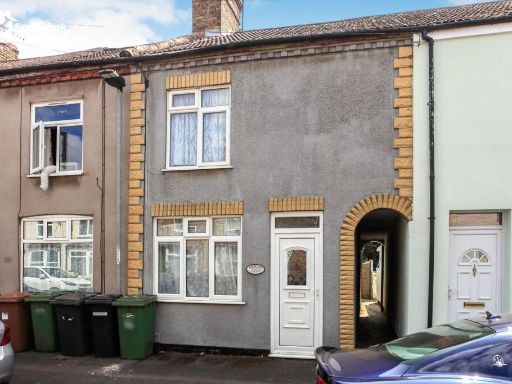 3 bedroom terraced house for sale in Silver Street, Peterborough, Cambridgeshire, PE2 — £160,000 • 3 bed • 1 bath • 969 ft²
3 bedroom terraced house for sale in Silver Street, Peterborough, Cambridgeshire, PE2 — £160,000 • 3 bed • 1 bath • 969 ft²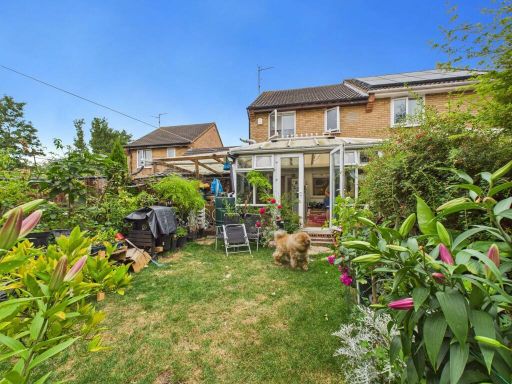 3 bedroom semi-detached house for sale in Fletton Fields, Fletton, Peterborough, PE2 — £235,000 • 3 bed • 1 bath • 678 ft²
3 bedroom semi-detached house for sale in Fletton Fields, Fletton, Peterborough, PE2 — £235,000 • 3 bed • 1 bath • 678 ft²































