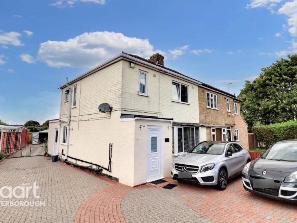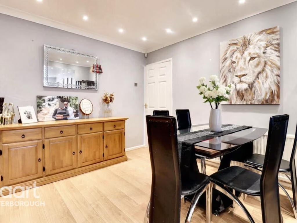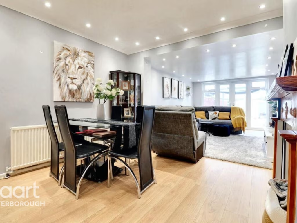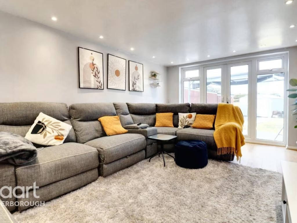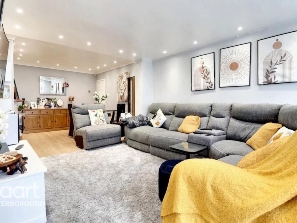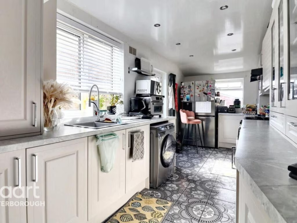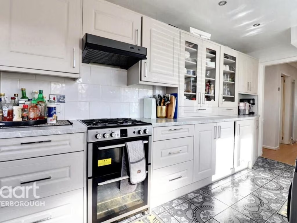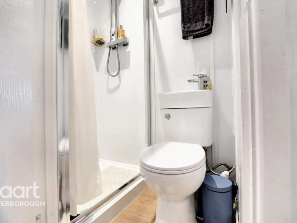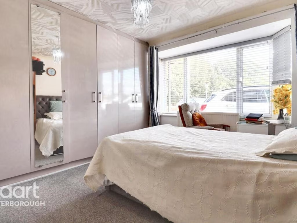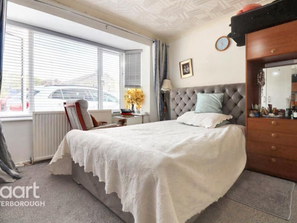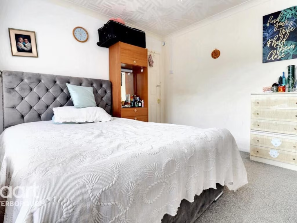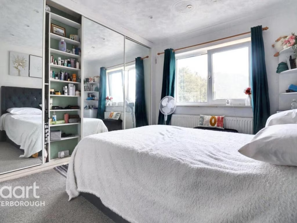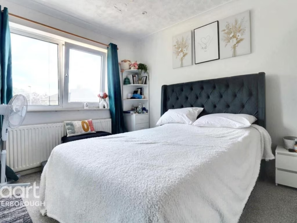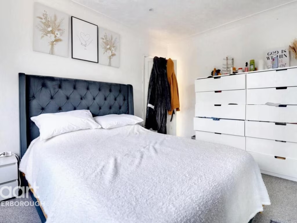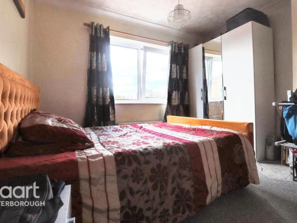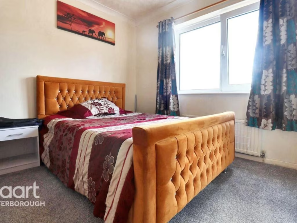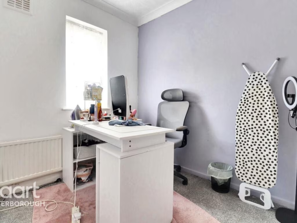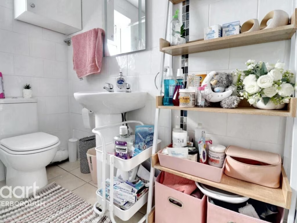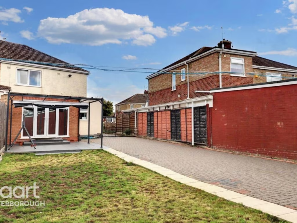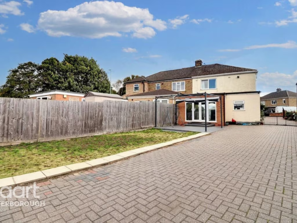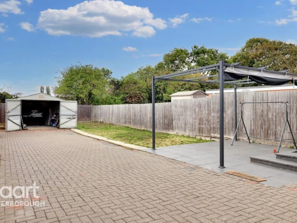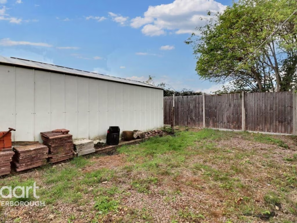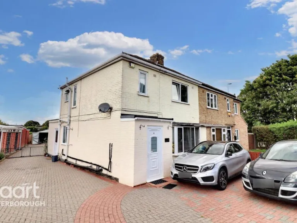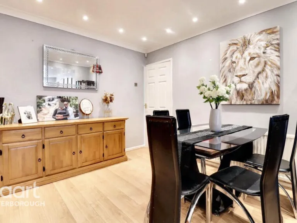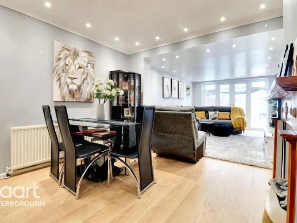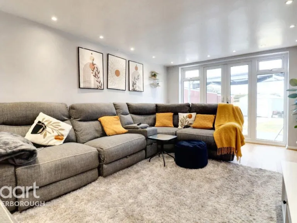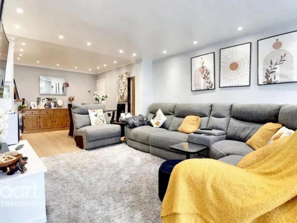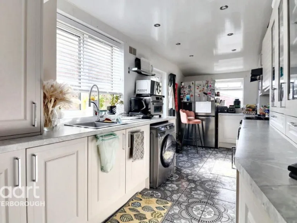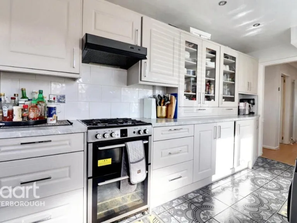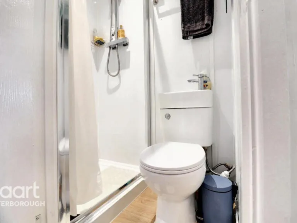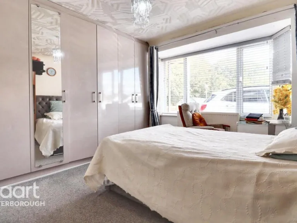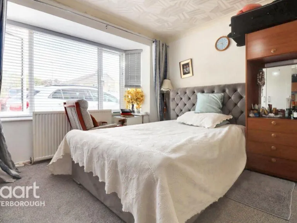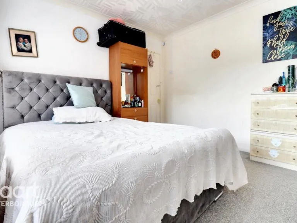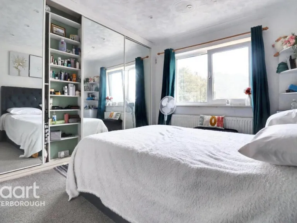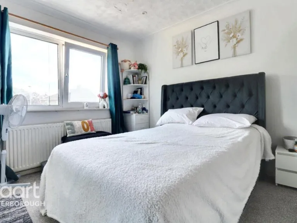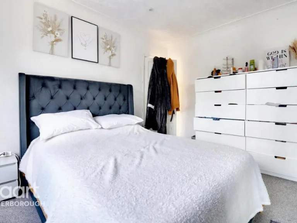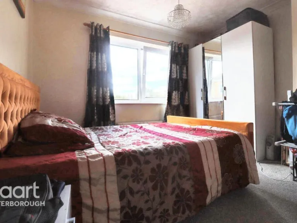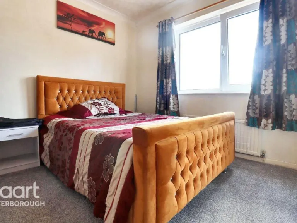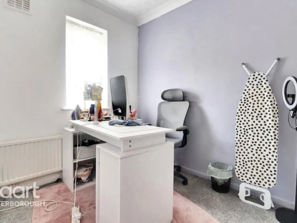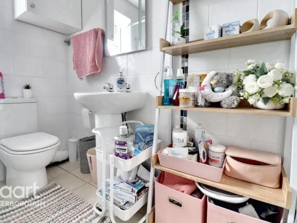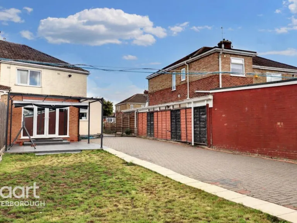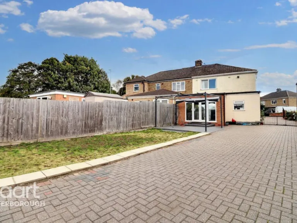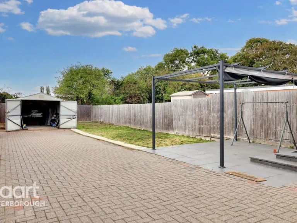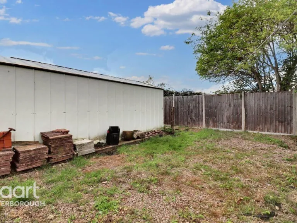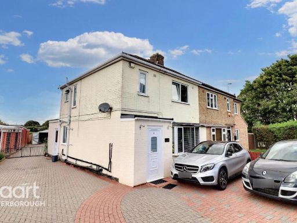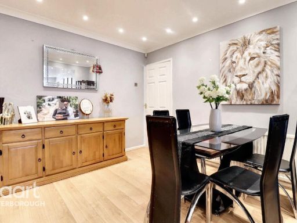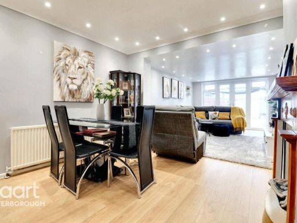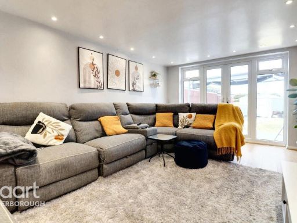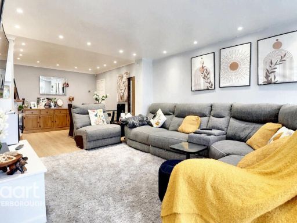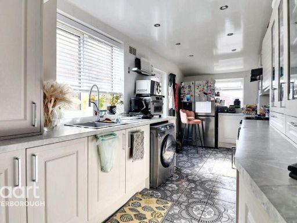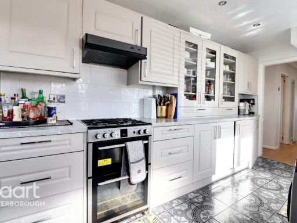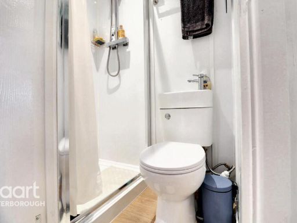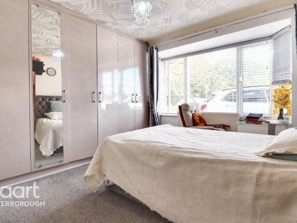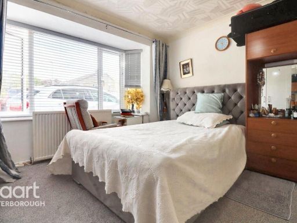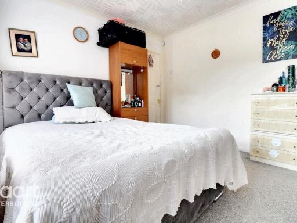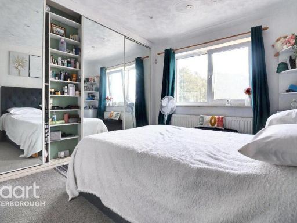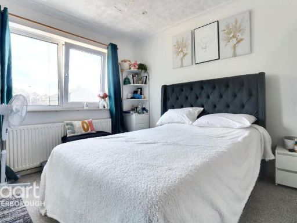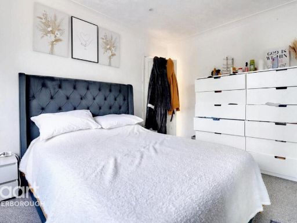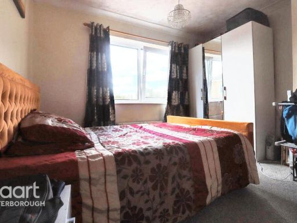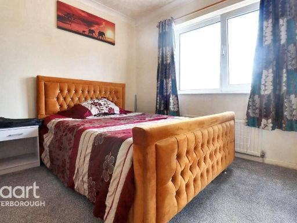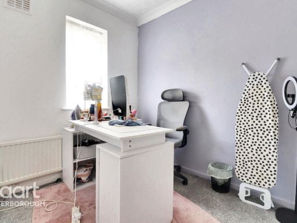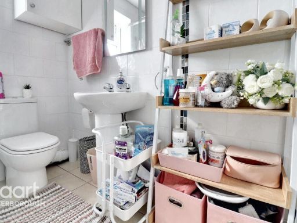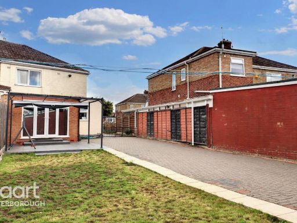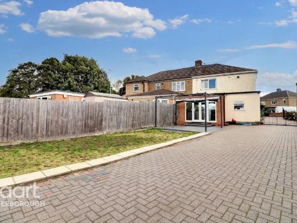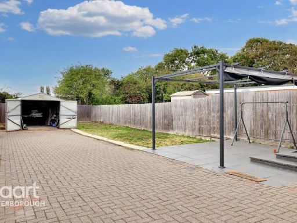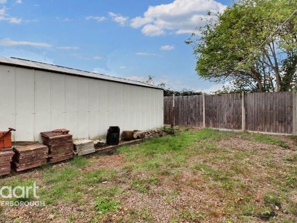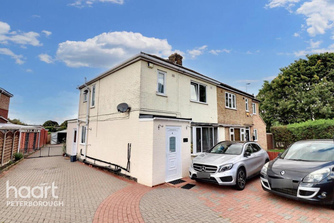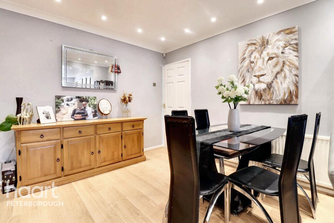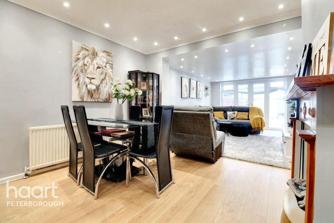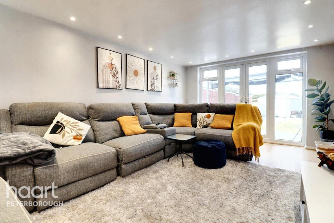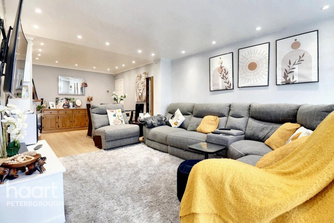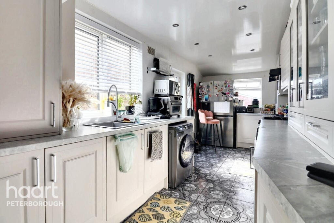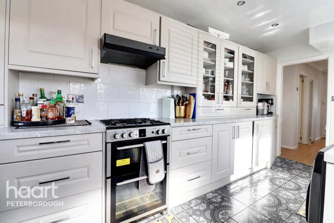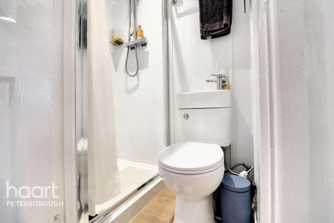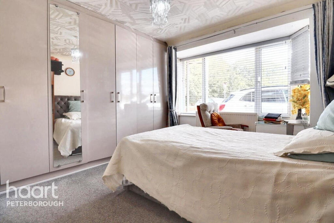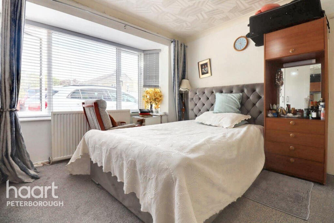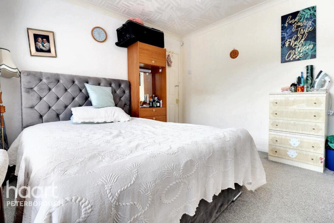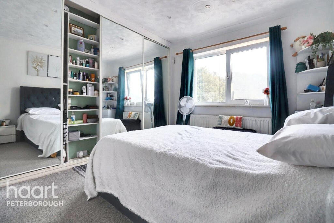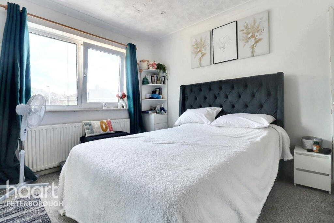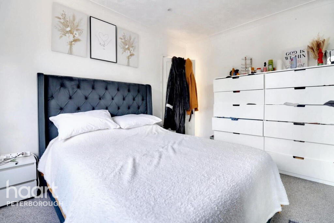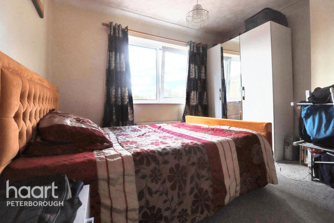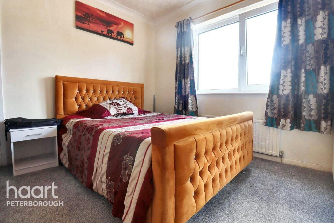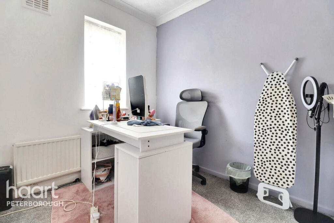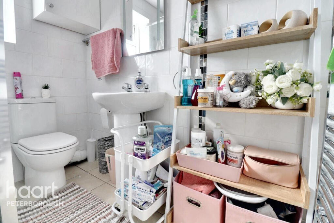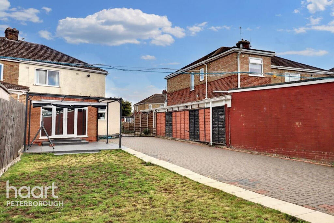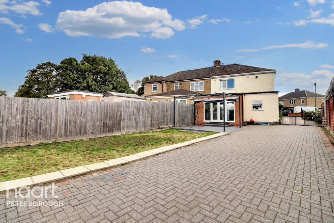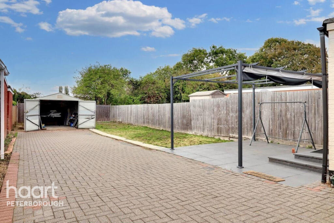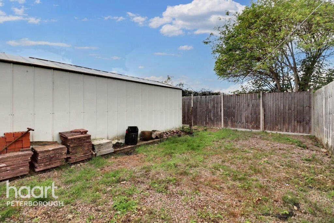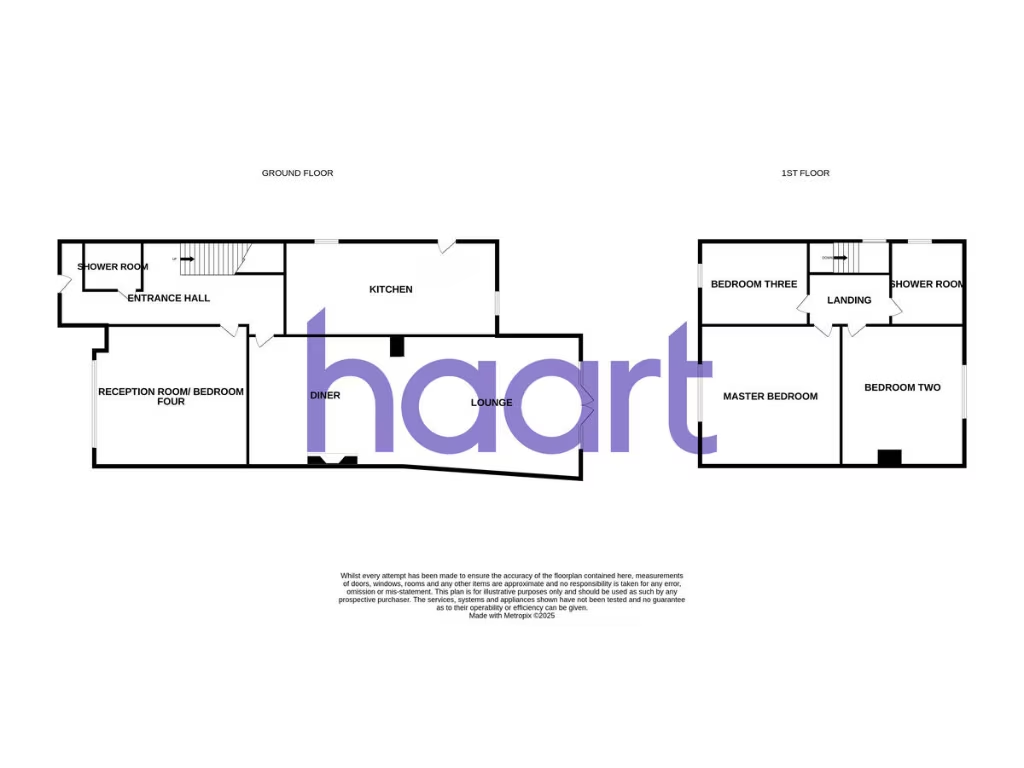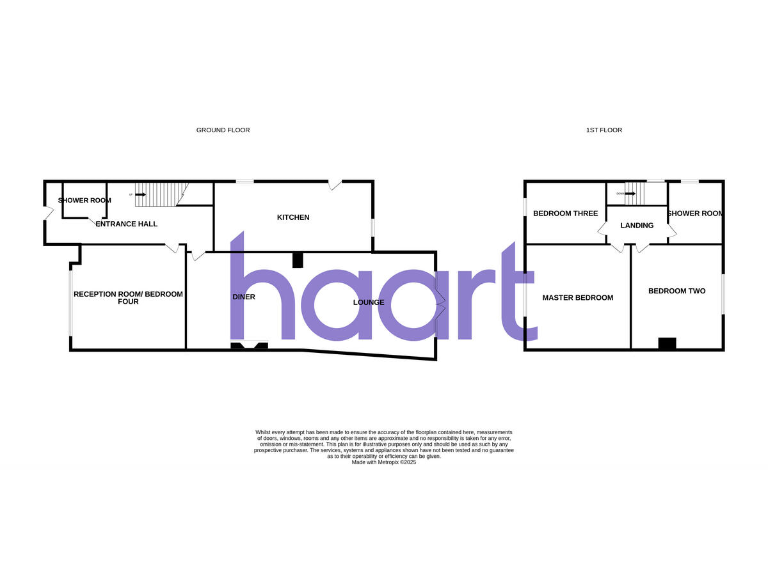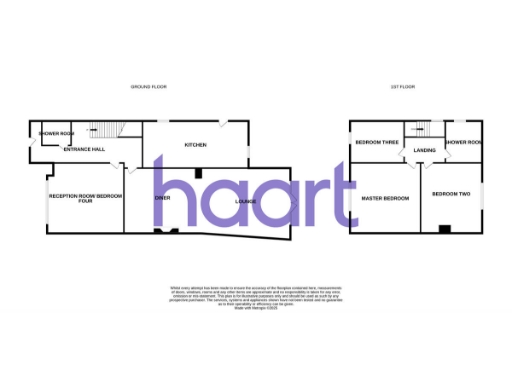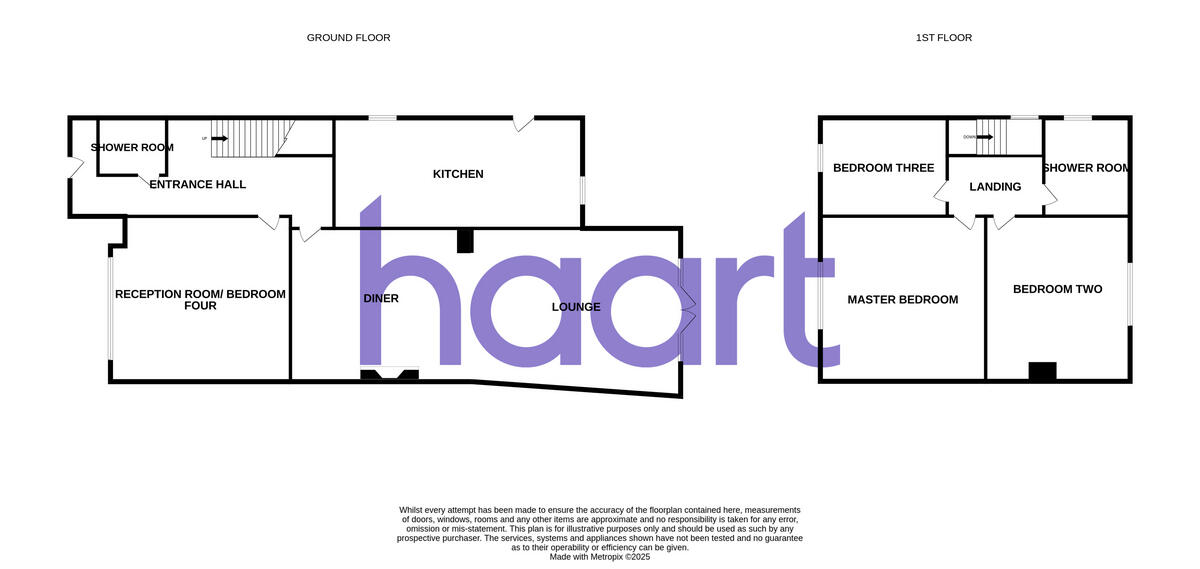Summary - 4 OAKDALE AVENUE PETERBOROUGH PE2 8TA
3 bed 1 bath Semi-Detached
Versatile three/four-bed family home with large garden and off‑street parking in PE2.
Three/four bedrooms; flexible reception that can be 4th bedroom or office
Open-plan lounge/diner with large doors to substantial rear garden
Modern kitchen with built-in appliances and ample storage
Downstairs shower room plus separate first-floor main bathroom
Off-street parking with gated frontage and driveway
Freehold; built 1950–66—scope for modernisation
Fast broadband, excellent mobile signal; good for home working
Area has above-average crime rates; buyers should check security measures
Set on a generous plot in a popular Peterborough street, this semi-detached three/four-bedroom house offers practical family living and clear scope to personalise. The ground floor combines an open-plan lounge/diner with large doors to a sizeable rear garden, plus a separate reception that can serve as a fourth bedroom or home office. A modern kitchen and a downstairs shower room add everyday convenience.
Upstairs are two larger bedrooms and a well-sized third room; the master benefits from built-in wardrobes. There is a main bathroom on the first floor. Built in the mid-20th century with cavity walls and double glazing, the house is gas-heated via boiler and radiators and is sold freehold. Broadband and mobile signal are strong, supporting home working and streaming.
Practical positives include off-street parking, a large rear garden for children or entertaining, and proximity to several well-rated schools and local amenities. The property sits in an achieving, multi-ethnic neighbourhood popular with professionals and families.
Notable considerations: the property dates from 1950–66 so some elements may benefit from updating or modernisation to suit contemporary tastes. Crime levels in the area are above average; buyers should satisfy themselves on local security measures. No flood risk is recorded.
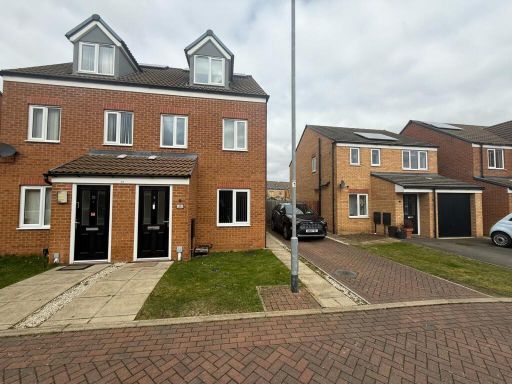 3 bedroom semi-detached house for sale in Mollis Close, Peterborough, PE2 — £270,000 • 3 bed • 2 bath • 937 ft²
3 bedroom semi-detached house for sale in Mollis Close, Peterborough, PE2 — £270,000 • 3 bed • 2 bath • 937 ft²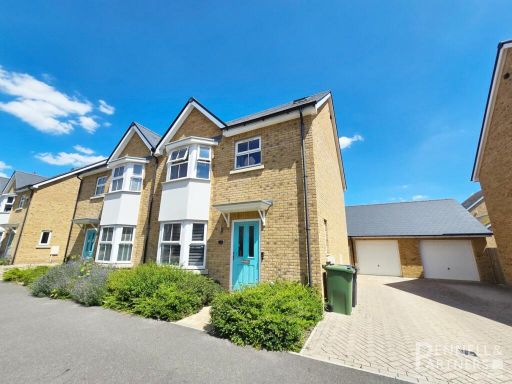 4 bedroom semi-detached house for sale in Aldermans Drive, Peterborough, PE3 — £390,000 • 4 bed • 3 bath • 1432 ft²
4 bedroom semi-detached house for sale in Aldermans Drive, Peterborough, PE3 — £390,000 • 4 bed • 3 bath • 1432 ft²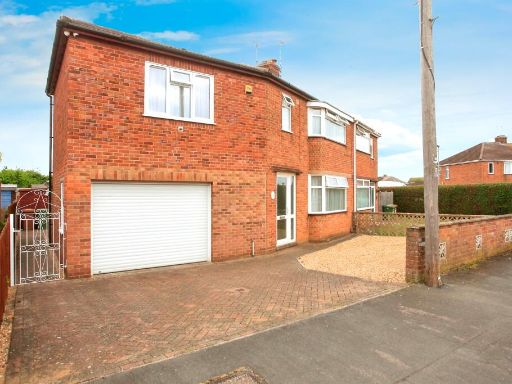 4 bedroom semi-detached house for sale in Poulter Avenue, Stanground, Peterborough, PE2 — £325,000 • 4 bed • 1 bath • 1078 ft²
4 bedroom semi-detached house for sale in Poulter Avenue, Stanground, Peterborough, PE2 — £325,000 • 4 bed • 1 bath • 1078 ft²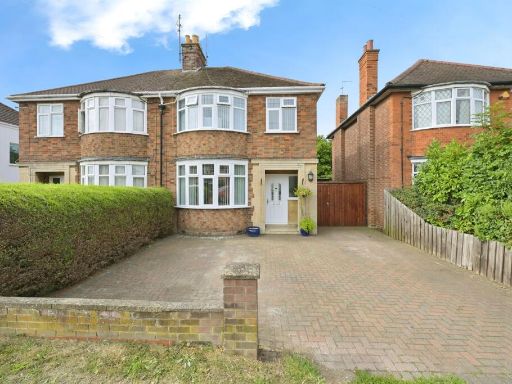 3 bedroom semi-detached house for sale in Newark Avenue, Peterborough, PE1 — £325,000 • 3 bed • 2 bath • 1045 ft²
3 bedroom semi-detached house for sale in Newark Avenue, Peterborough, PE1 — £325,000 • 3 bed • 2 bath • 1045 ft²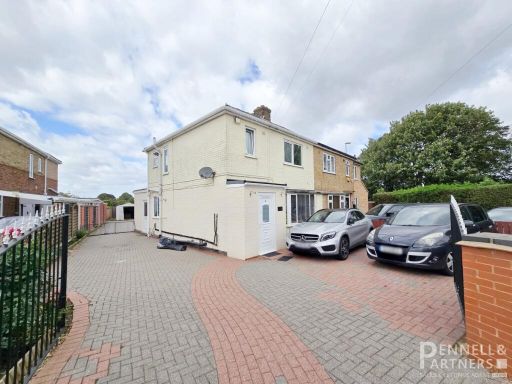 3 bedroom semi-detached house for sale in Oakdale Avenue, Peterborough, PE2 — £295,000 • 3 bed • 1 bath • 1045 ft²
3 bedroom semi-detached house for sale in Oakdale Avenue, Peterborough, PE2 — £295,000 • 3 bed • 1 bath • 1045 ft²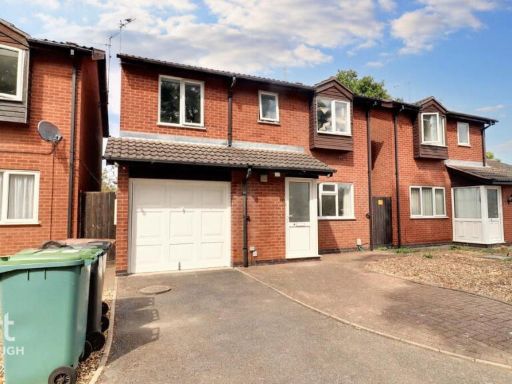 4 bedroom detached house for sale in Ascot Drive, Dogsthorpe, PE1 — £325,000 • 4 bed • 2 bath • 1023 ft²
4 bedroom detached house for sale in Ascot Drive, Dogsthorpe, PE1 — £325,000 • 4 bed • 2 bath • 1023 ft²