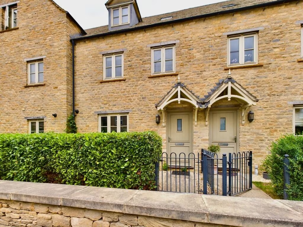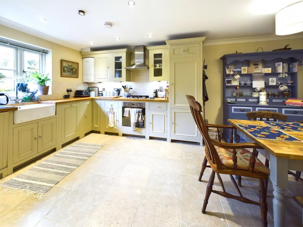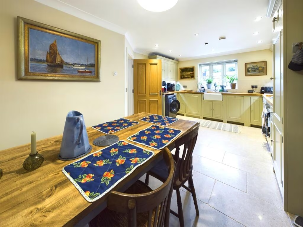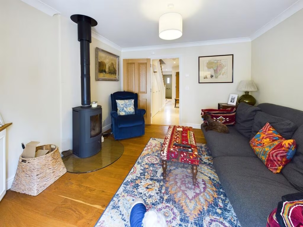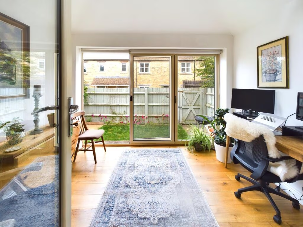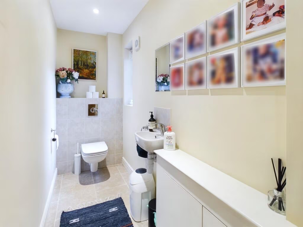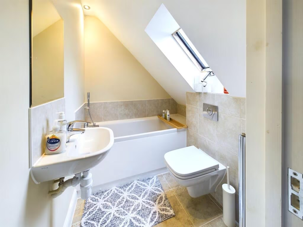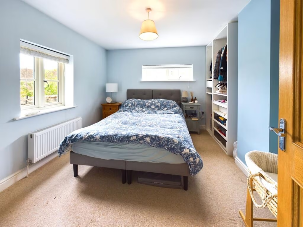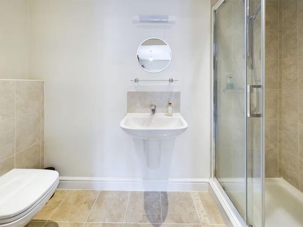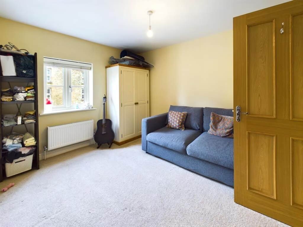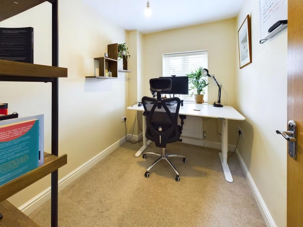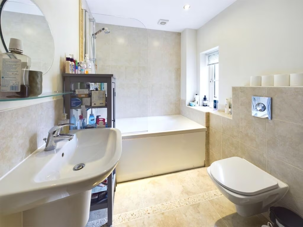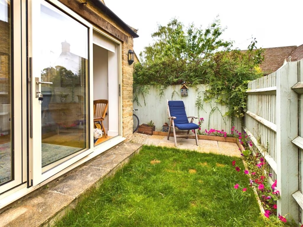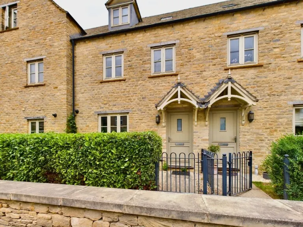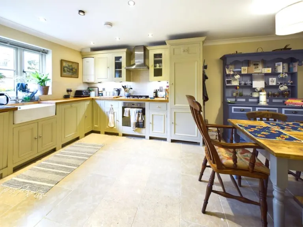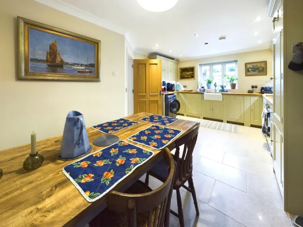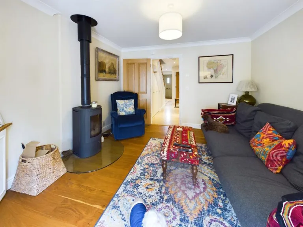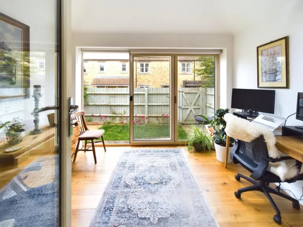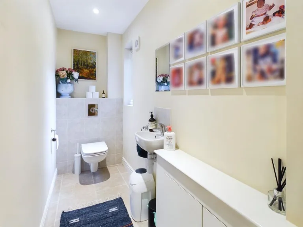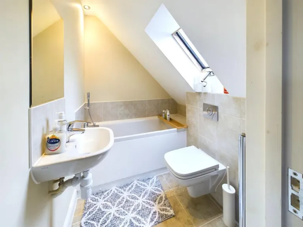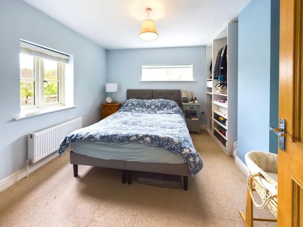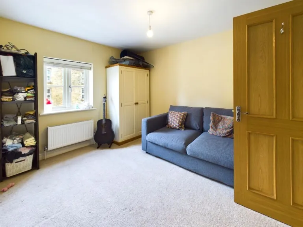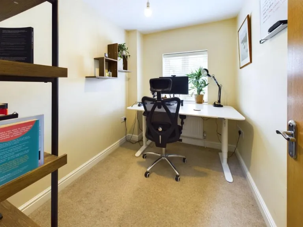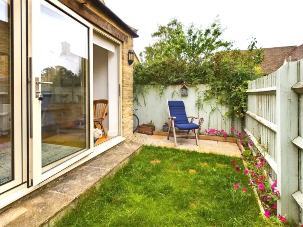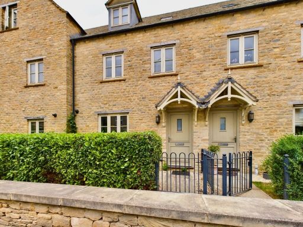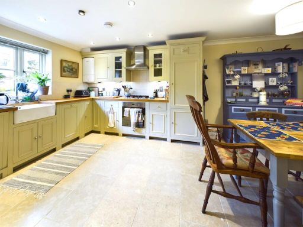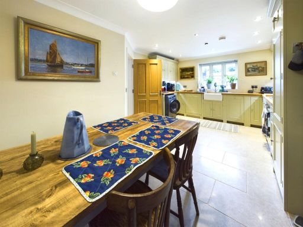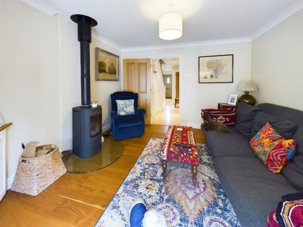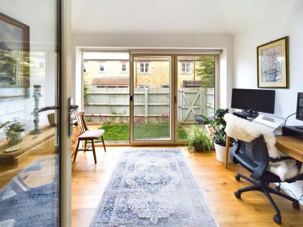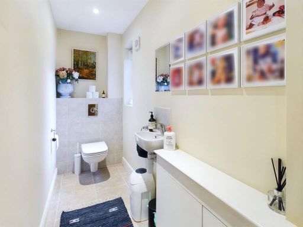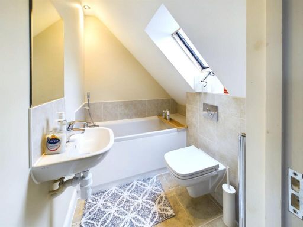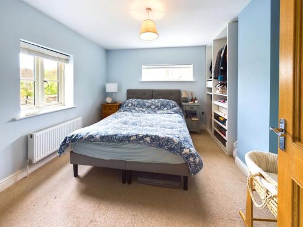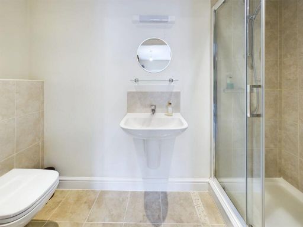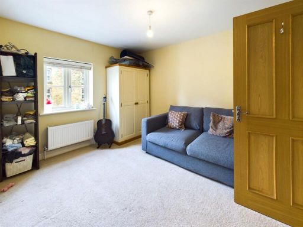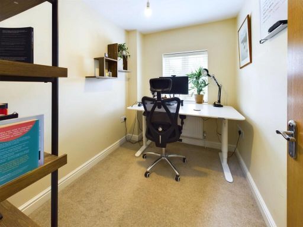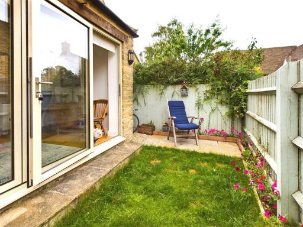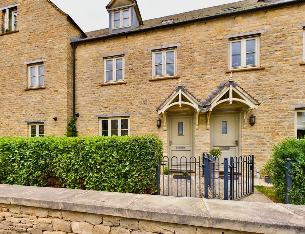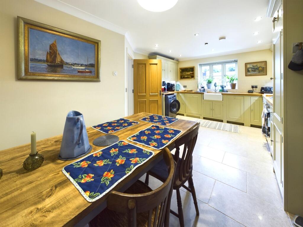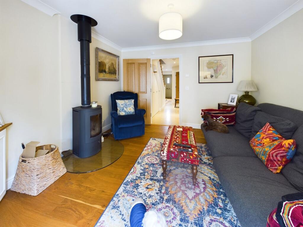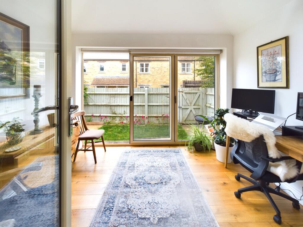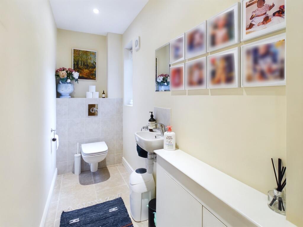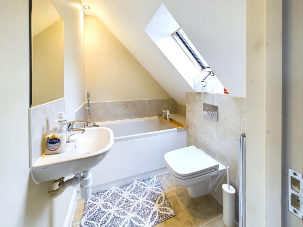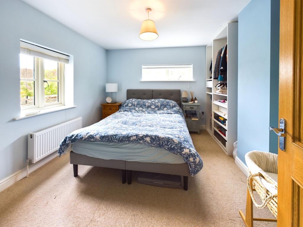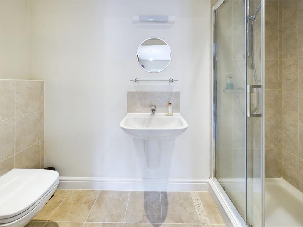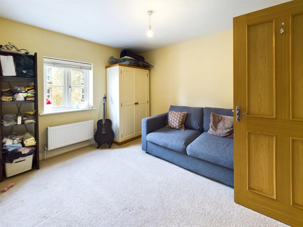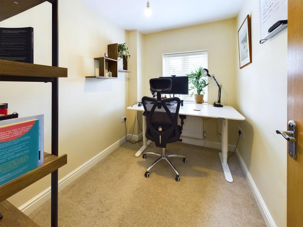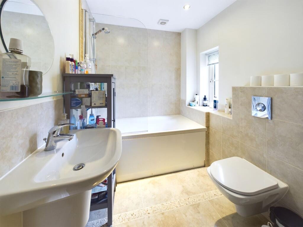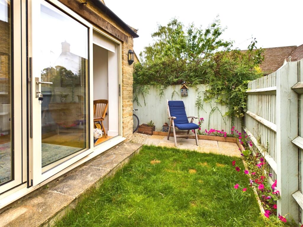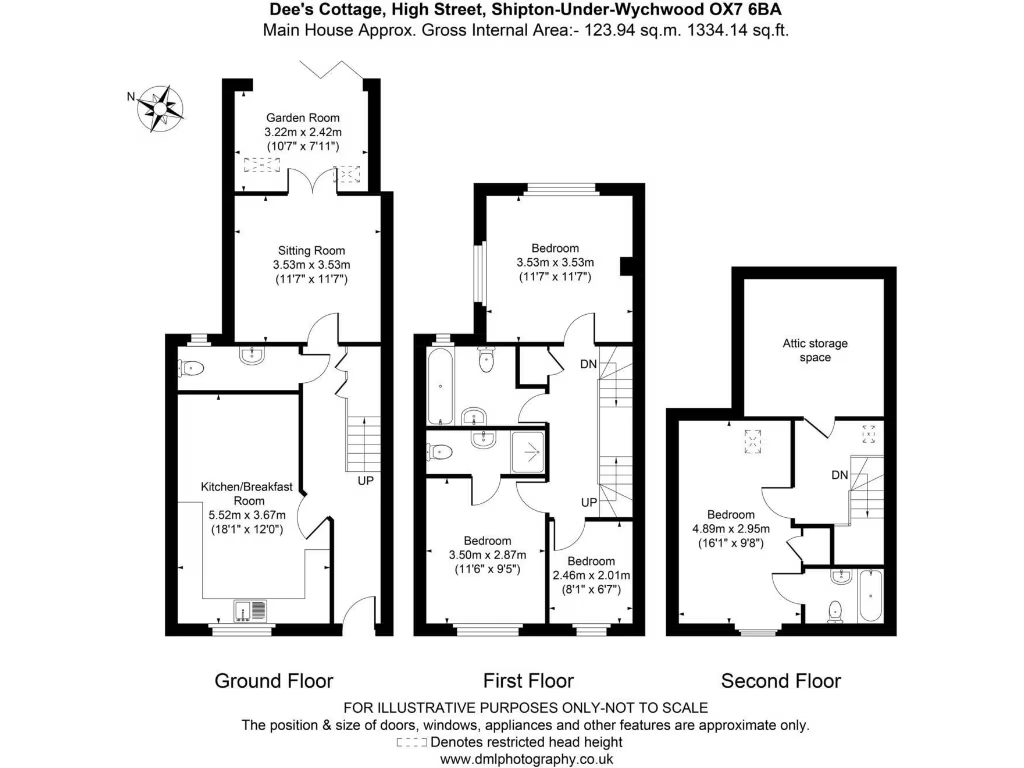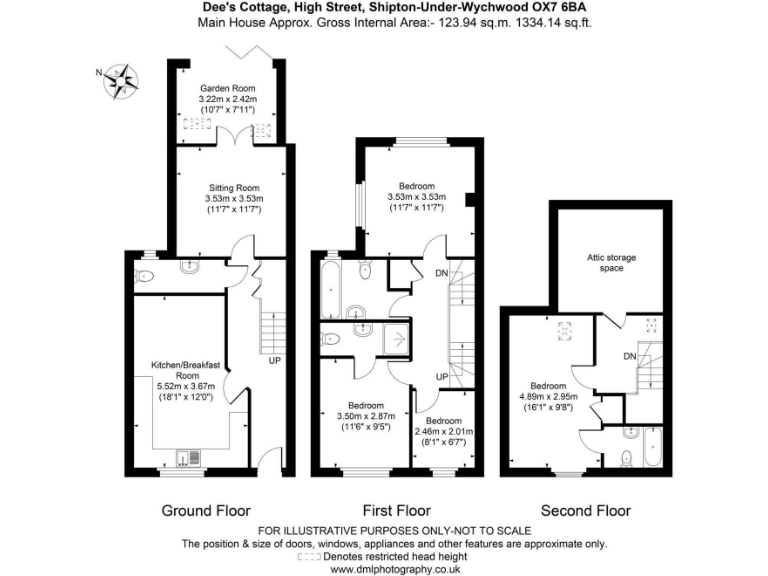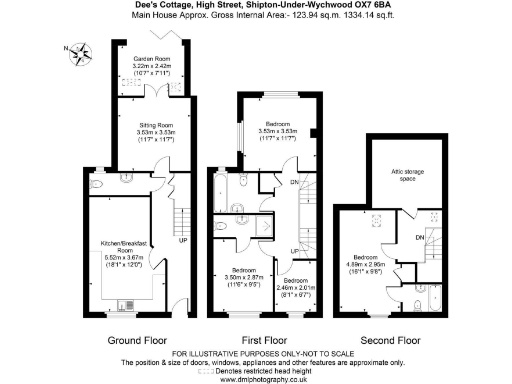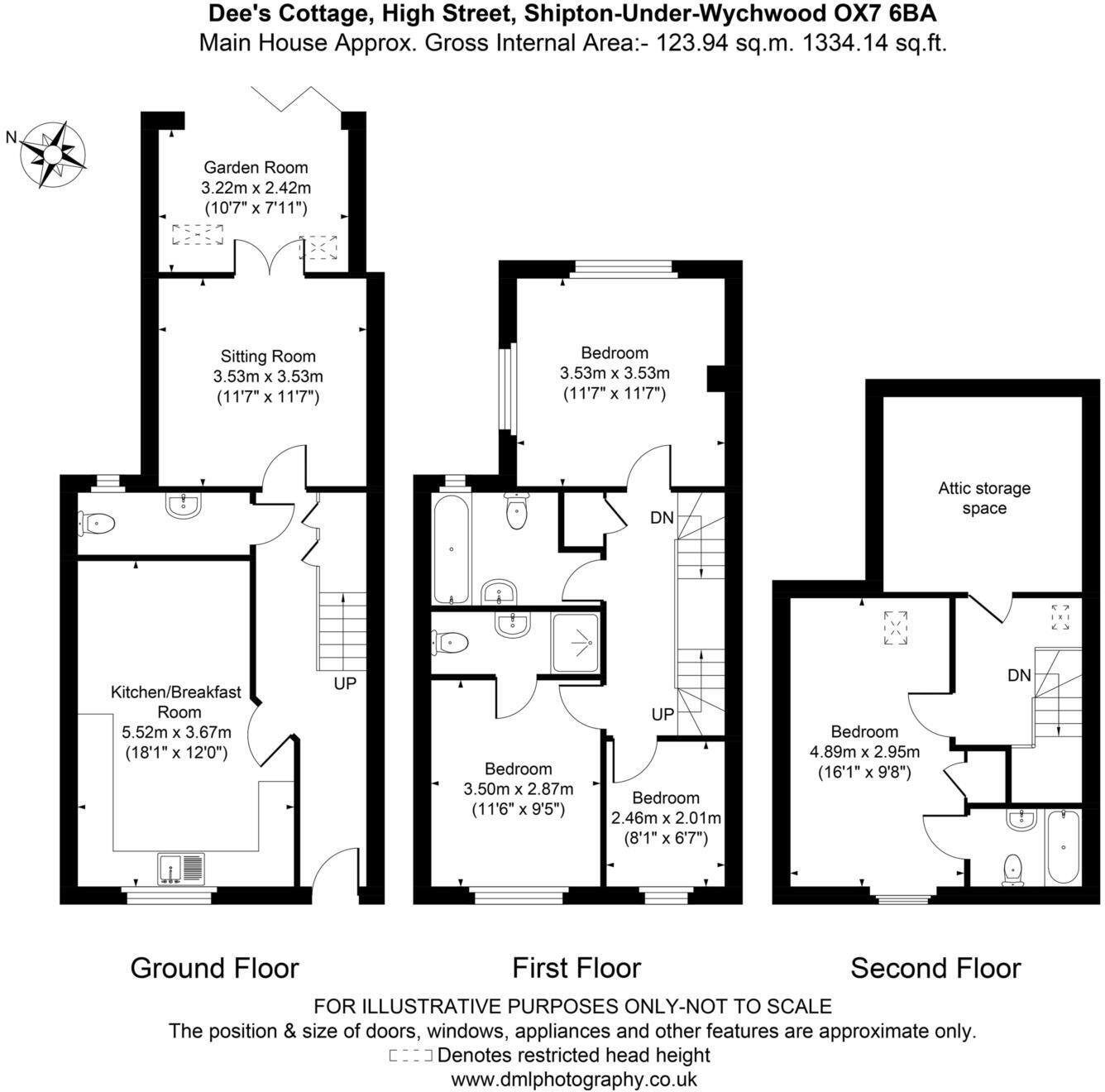Summary - Dees Cottage, High Street, Shipton-Under-Wychwood OX7 6BA
4 bed 3 bath Terraced
Beautifully presented 4-bed home in a popular Cotswold village with parking and private courtyard garden..
- Four bedrooms and three bathrooms across three floors
- Over 1,300 sq ft of well-laid-out living space
- Kitchen/diner with built-in appliances and dining area
- Living room with wood-burning stove for character and warmth
- Secluded courtyard garden — private but modest in size
- Off-street parking for two cars — uncommon in village centre
- Built 2013 with double glazing, mains gas and underfloor heating
- Council Tax Band E (above-average running costs)
Set in the heart of Shipton-under-Wychwood, this well-presented four-bedroom home across three floors suits growing families seeking village life and good commuter links. The ground floor kitchen/diner offers generous workspace and a comfortable dining area for everyday family use, while the adjoining living room centres on a wood-burning stove for cosy evenings. Practical touches include a cloakroom and three bathrooms, helping morning routines run smoothly.
Outside, a secluded courtyard garden provides a private space for children to play or for al fresco dining, and two off-street parking spaces are a rare convenience in the village. Built in 2013, the house benefits from modern construction standards, double glazing, mains gas heating with underfloor heating plus radiators, and good broadband and mobile coverage — useful for home working.
The property sits in a prosperous Cotswold village with good primary and secondary schools nearby, a Post Office/convenience store and three pubs. Local rail and road connections put Charlbury and Oxford within easy reach for longer commutes or cultural days out. Low crime and an affluent area profile add to the appeal for families prioritising safety and community.
Notable practical points: the plot is modest and the house is a mid-terrace, so outside space is limited compared with detached homes. Council Tax sits at Band E (above average), which should be factored into running costs. The home is offered chain free and ready to move into, but buyers wanting larger gardens or more external privacy may need to compromise or consider extensions subject to planning.
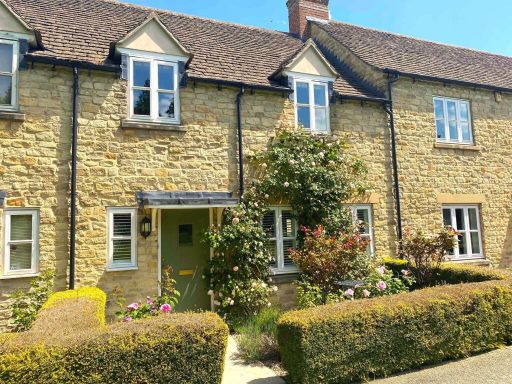 3 bedroom terraced house for sale in Bradleys, Shipton-under-Wychwood, OX7 — £500,000 • 3 bed • 2 bath • 1163 ft²
3 bedroom terraced house for sale in Bradleys, Shipton-under-Wychwood, OX7 — £500,000 • 3 bed • 2 bath • 1163 ft²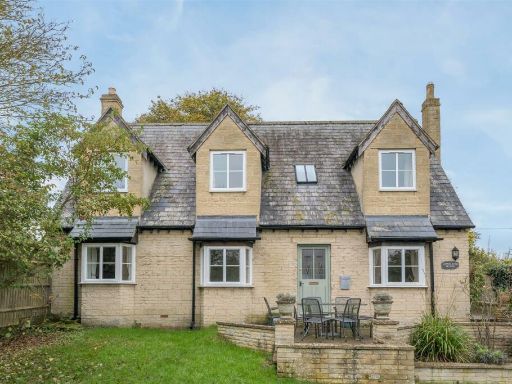 4 bedroom detached house for sale in Upper End, Shipton-Under-Wychwood, Chipping Norton, OX7 — £825,000 • 4 bed • 2 bath • 1715 ft²
4 bedroom detached house for sale in Upper End, Shipton-Under-Wychwood, Chipping Norton, OX7 — £825,000 • 4 bed • 2 bath • 1715 ft² 4 bedroom detached house for sale in Meadow Close, Shipton under Wychwood, OX7 — £820,000 • 4 bed • 2 bath • 2196 ft²
4 bedroom detached house for sale in Meadow Close, Shipton under Wychwood, OX7 — £820,000 • 4 bed • 2 bath • 2196 ft²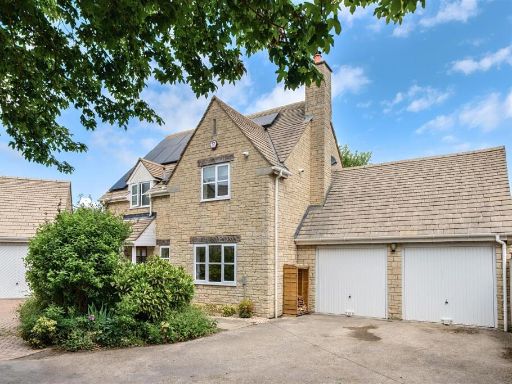 4 bedroom detached house for sale in Littlebrook Meadow, Shipton-Under-Wychwood, Chipping Norton, OX7 — £725,000 • 4 bed • 2 bath • 1324 ft²
4 bedroom detached house for sale in Littlebrook Meadow, Shipton-Under-Wychwood, Chipping Norton, OX7 — £725,000 • 4 bed • 2 bath • 1324 ft² 4 bedroom detached house for sale in Milton Road, Shipton-under-Wychwood, OX7 — £775,000 • 4 bed • 2 bath • 2056 ft²
4 bedroom detached house for sale in Milton Road, Shipton-under-Wychwood, OX7 — £775,000 • 4 bed • 2 bath • 2056 ft² 5 bedroom detached house for sale in Station Road, Shipton-under-Wychwood, OX7 — £950,000 • 5 bed • 4 bath • 2648 ft²
5 bedroom detached house for sale in Station Road, Shipton-under-Wychwood, OX7 — £950,000 • 5 bed • 4 bath • 2648 ft²