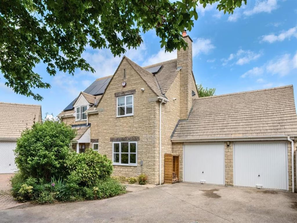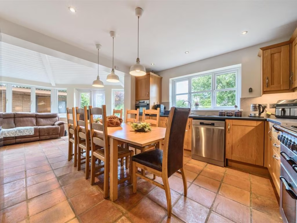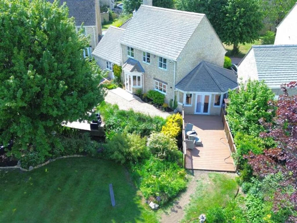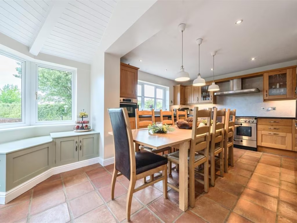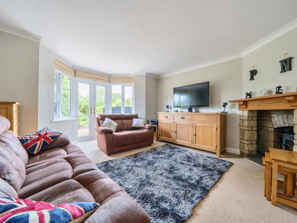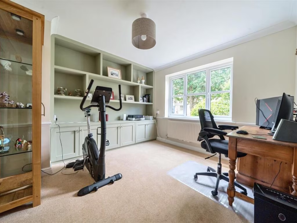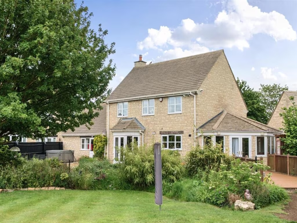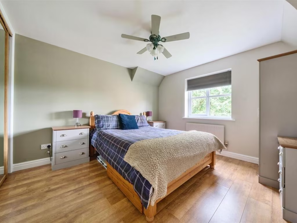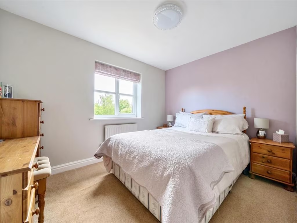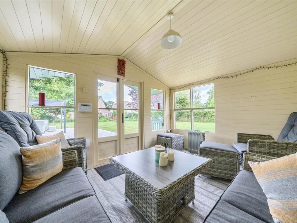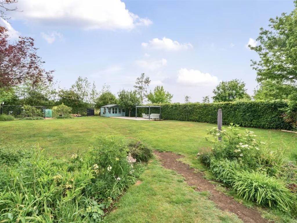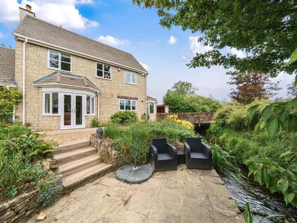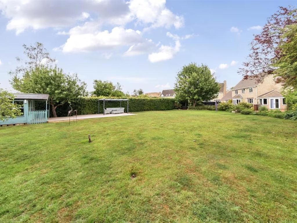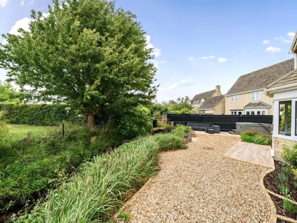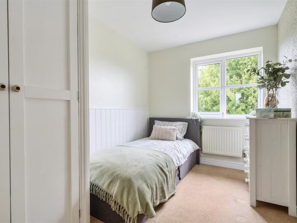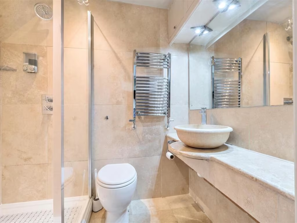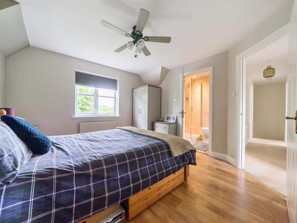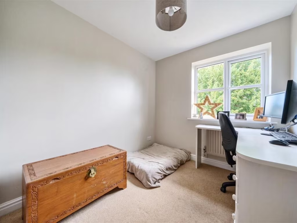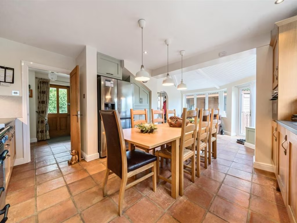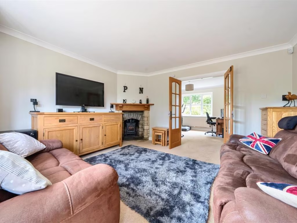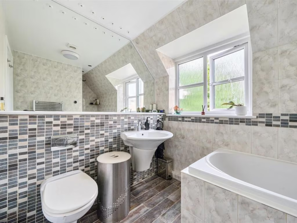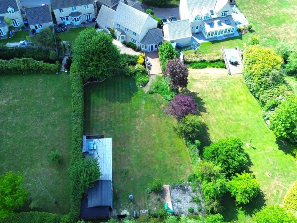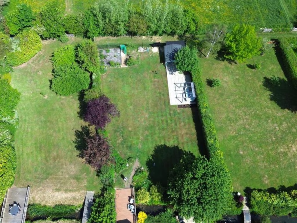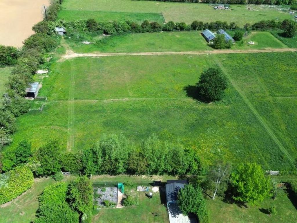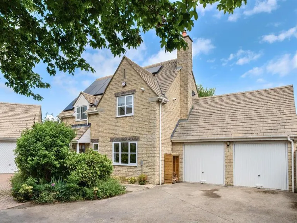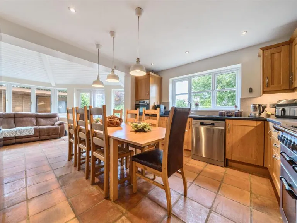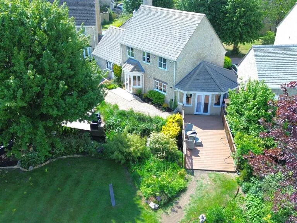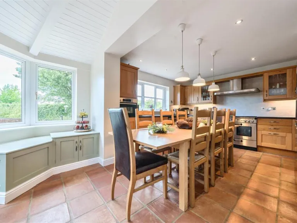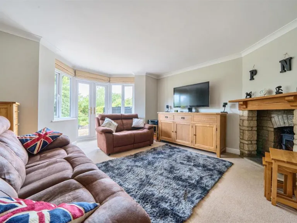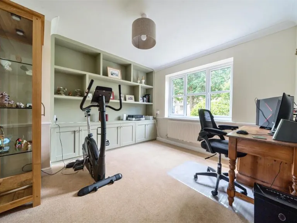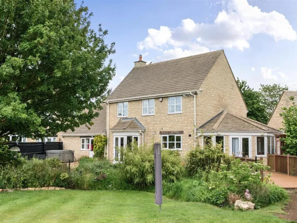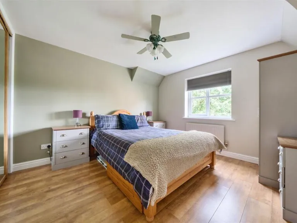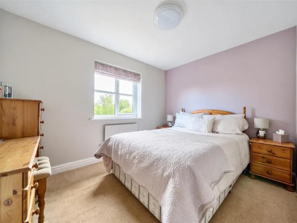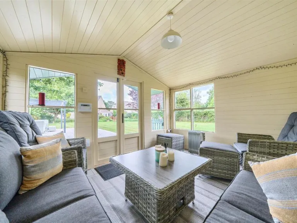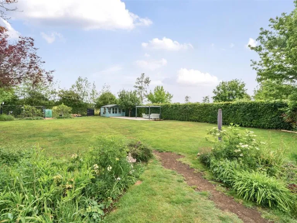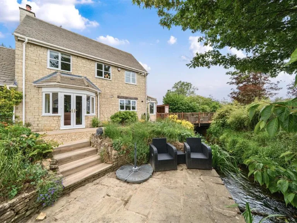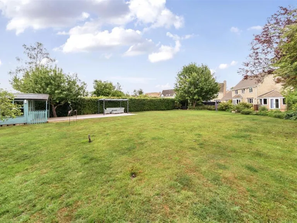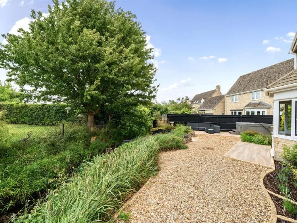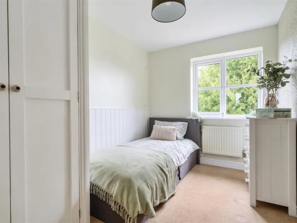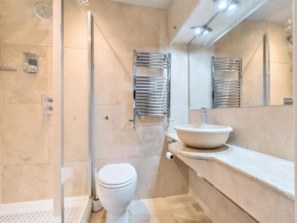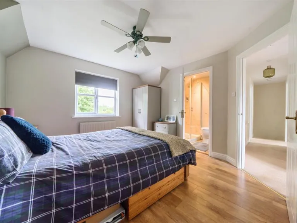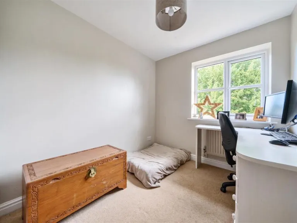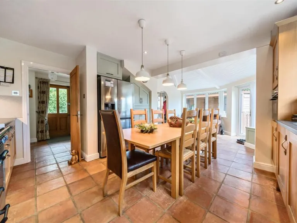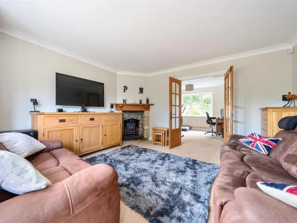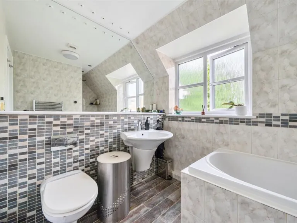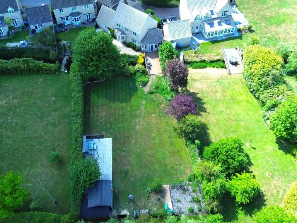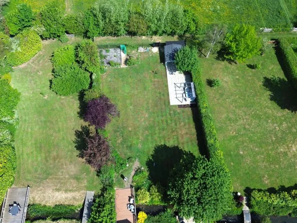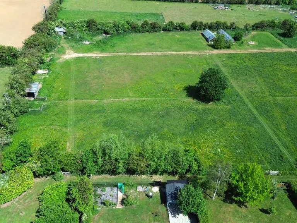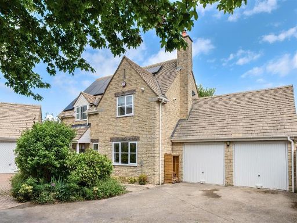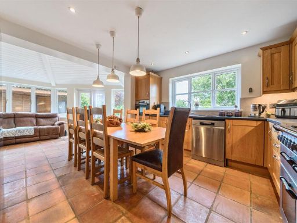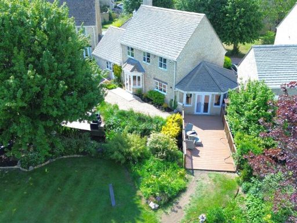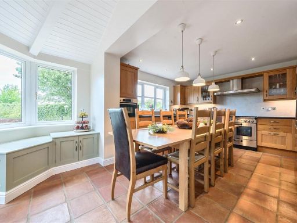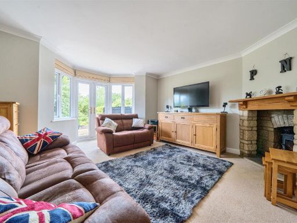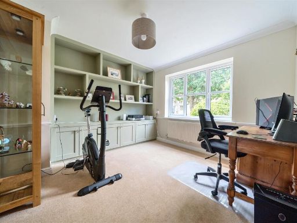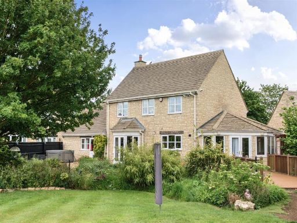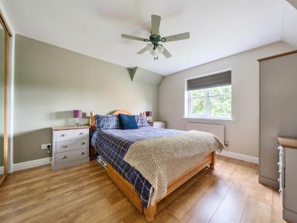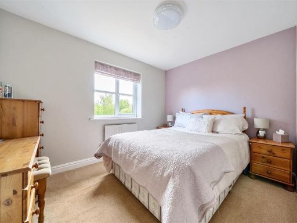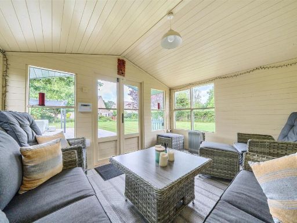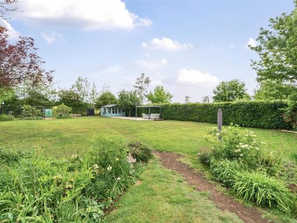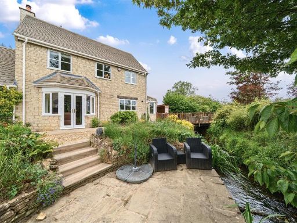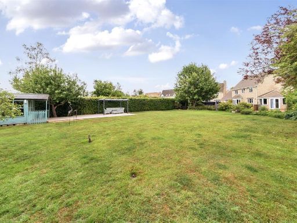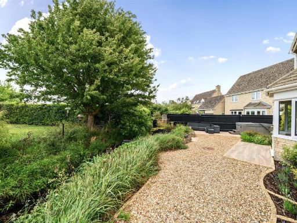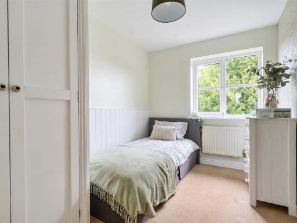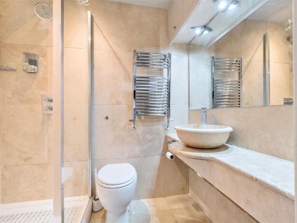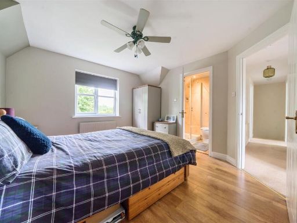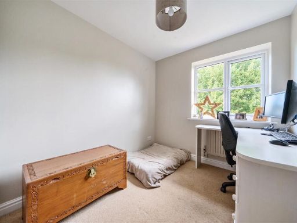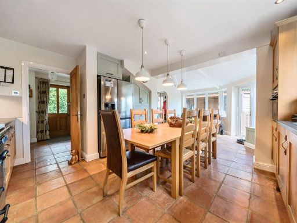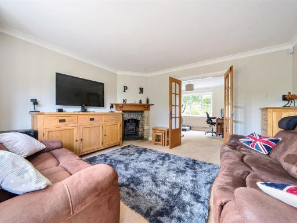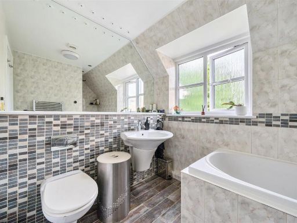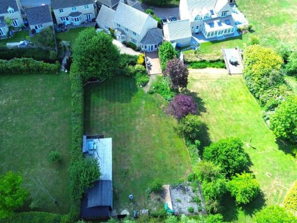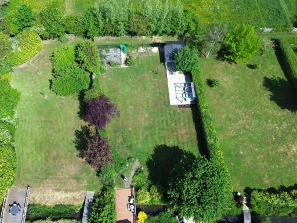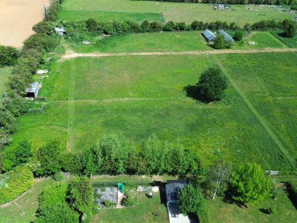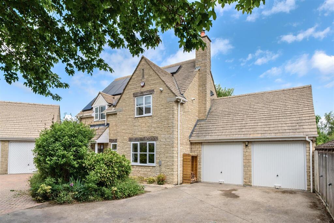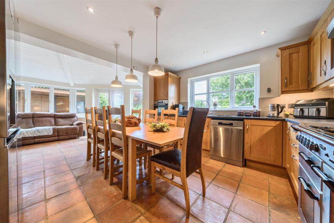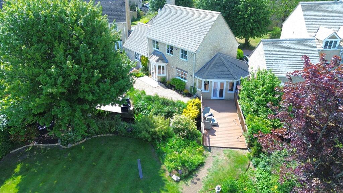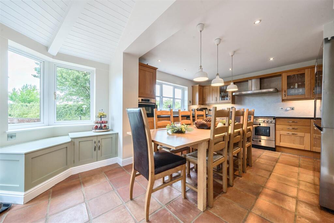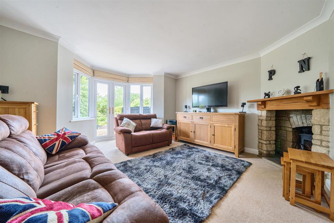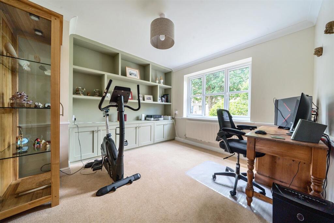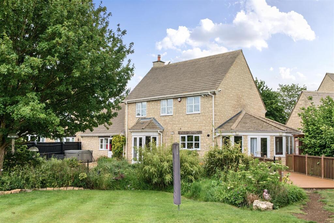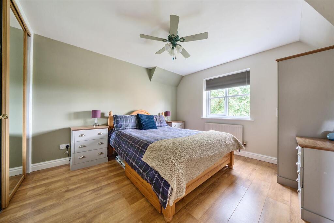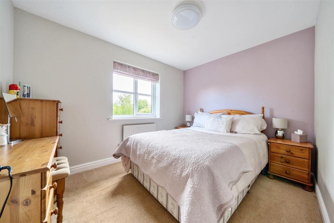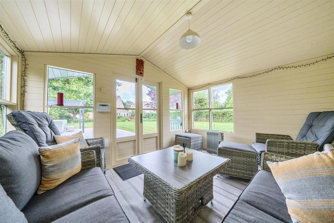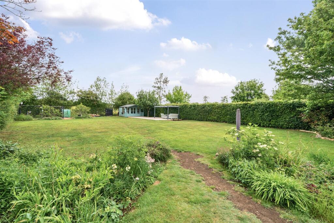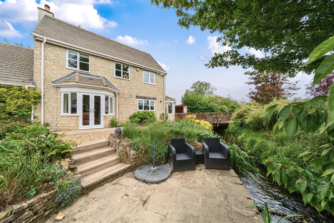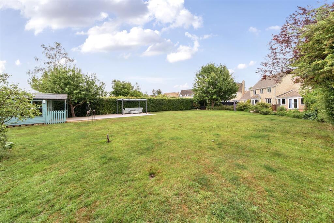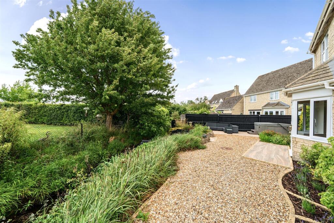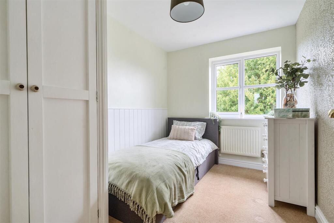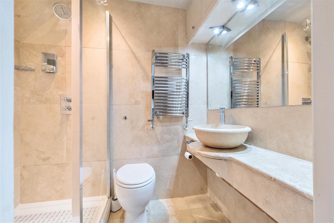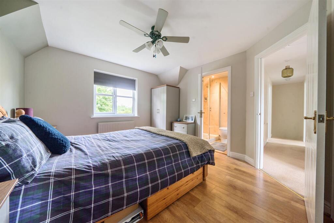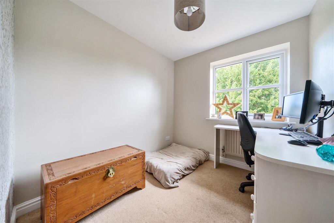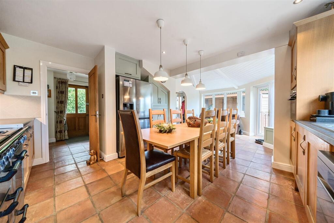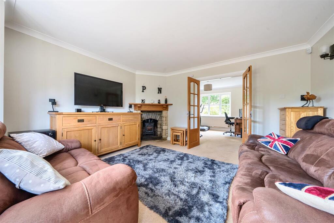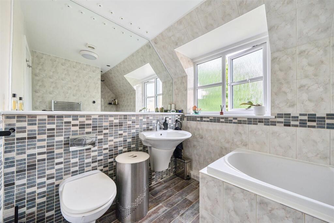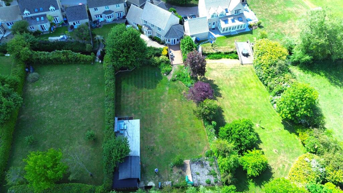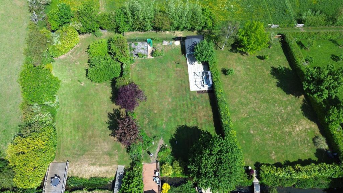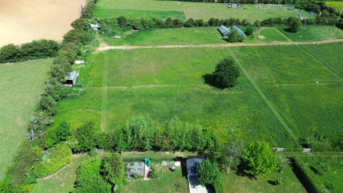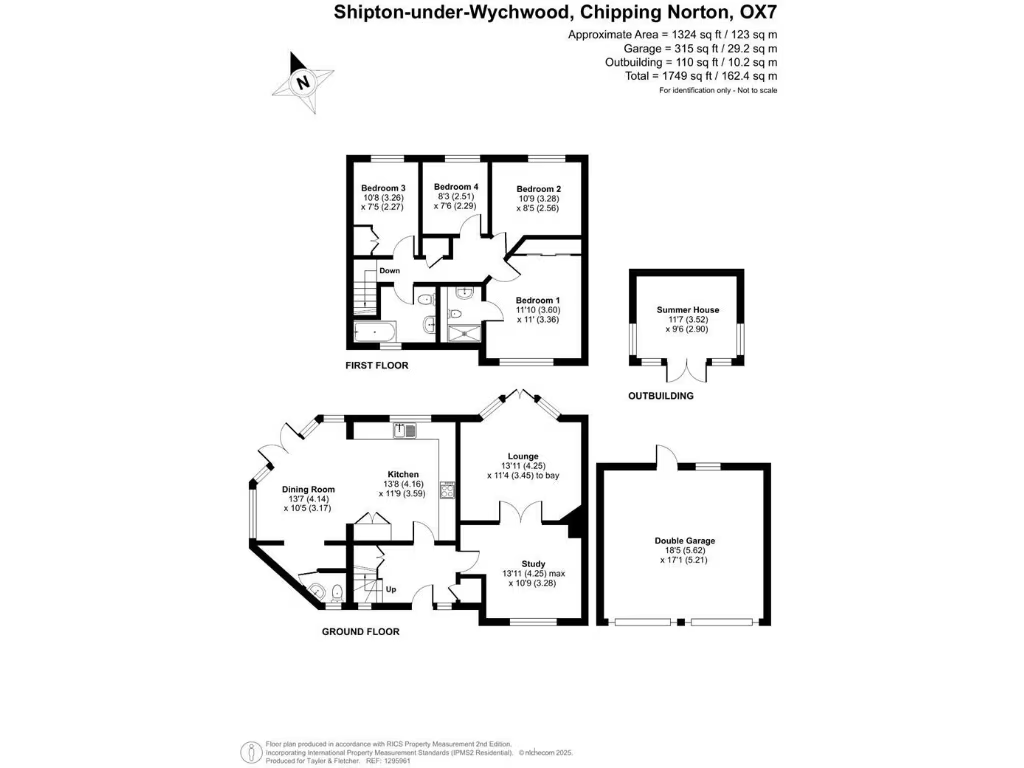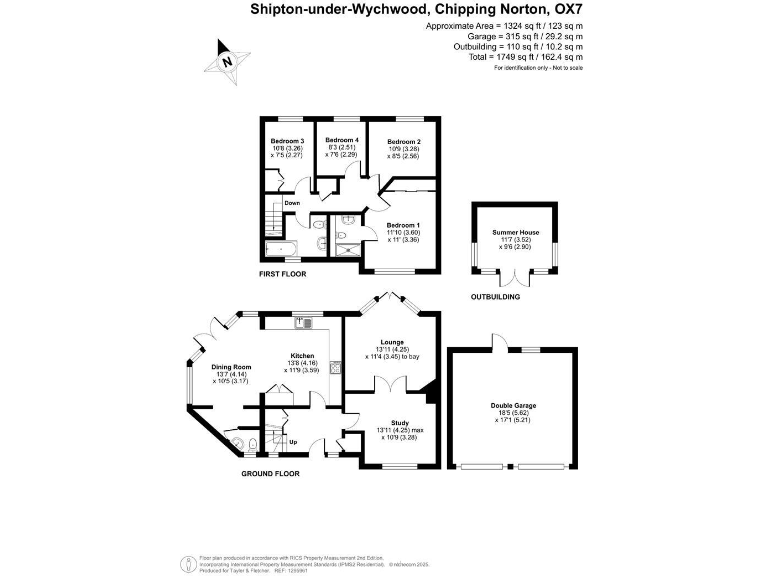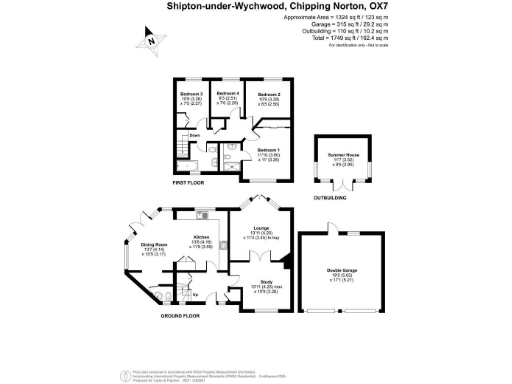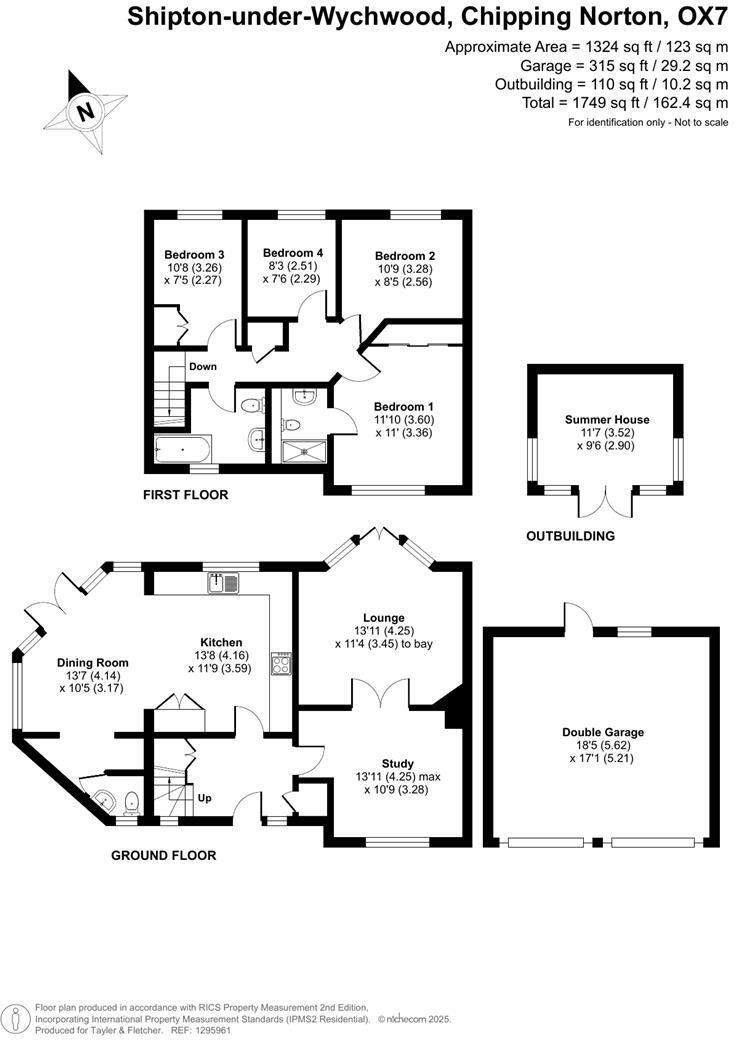Summary - 14 LITTLEBROOK MEADOW SHIPTON UNDER WYCHWOOD CHIPPING NORTON OX7 6EL
4 bed 2 bath Detached
Spacious four‑bed home with large garden, studio and field views — village living in the Cotswolds..
Four bedrooms with en suite to principal bedroom
Set in the heart of Shipton‑Under‑Wychwood, this four‑bedroom detached Cotswold stone home combines traditional character with contemporary family living. The ground floor offers a generous open‑plan kitchen/breakfast/family room, a cosy sitting room with a multi‑fuel stove, and a separate study — ideal for home working or children's homework. The principal bedroom has fitted wardrobes and an en suite; three further bedrooms and a well‑fitted family bathroom complete the first floor.
Outside, the large rear garden stretches to a brook and directly backs onto open fields, creating a peaceful countryside aspect and plenty of space for family activities. A summerhouse/studio provides a useful home office or hobby room, while the double garage and driveway offer secure parking and practical storage. Solar panels reduce running costs by exporting surplus energy back to the grid.
Practical points to note: the property sits in a high flood‑risk zone because of the brook, which may affect insurance and future flood mitigation needs. The home is freehold, has mains gas central heating and modern double glazing, but appliances and services have not been tested and buyers should arrange professional surveys. Council Tax band F is relatively expensive.
This house will suit families seeking village life in an Area of Outstanding Natural Beauty — a peaceful rural setting with strong local amenities, good primary schools, fast broadband and excellent mobile signal. Viewings are recommended for buyers wanting generous indoor/outdoor living and immediate countryside access, provided they are comfortable with the identified flood risk and associated implications.
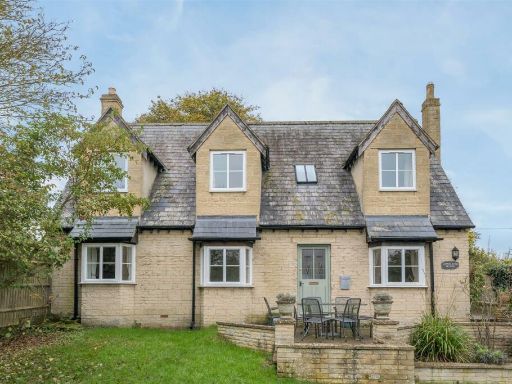 4 bedroom detached house for sale in Upper End, Shipton-Under-Wychwood, Chipping Norton, OX7 — £825,000 • 4 bed • 2 bath • 1715 ft²
4 bedroom detached house for sale in Upper End, Shipton-Under-Wychwood, Chipping Norton, OX7 — £825,000 • 4 bed • 2 bath • 1715 ft²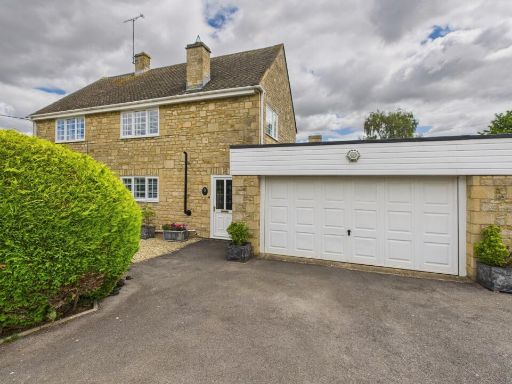 4 bedroom detached house for sale in Meadow Close, Shipton under Wychwood, OX7 — £820,000 • 4 bed • 2 bath • 2196 ft²
4 bedroom detached house for sale in Meadow Close, Shipton under Wychwood, OX7 — £820,000 • 4 bed • 2 bath • 2196 ft²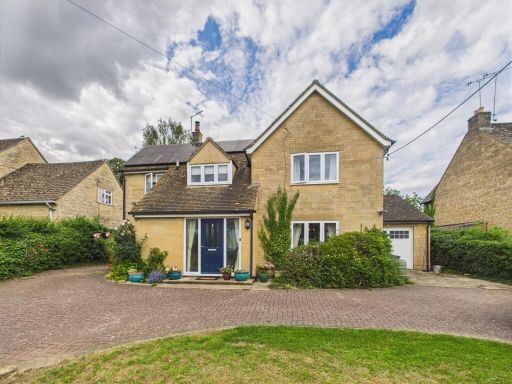 4 bedroom detached house for sale in Milton Road, Shipton-under-Wychwood, OX7 — £775,000 • 4 bed • 2 bath • 2056 ft²
4 bedroom detached house for sale in Milton Road, Shipton-under-Wychwood, OX7 — £775,000 • 4 bed • 2 bath • 2056 ft²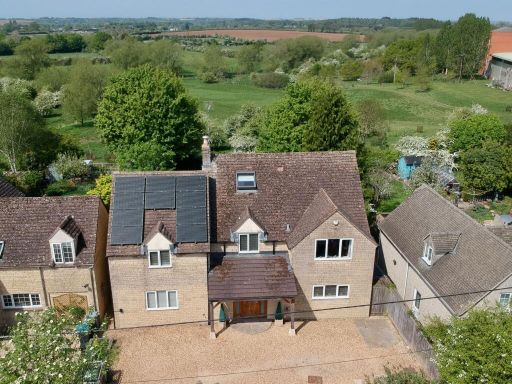 5 bedroom detached house for sale in Station Road, Shipton-under-Wychwood, OX7 — £950,000 • 5 bed • 4 bath • 2648 ft²
5 bedroom detached house for sale in Station Road, Shipton-under-Wychwood, OX7 — £950,000 • 5 bed • 4 bath • 2648 ft²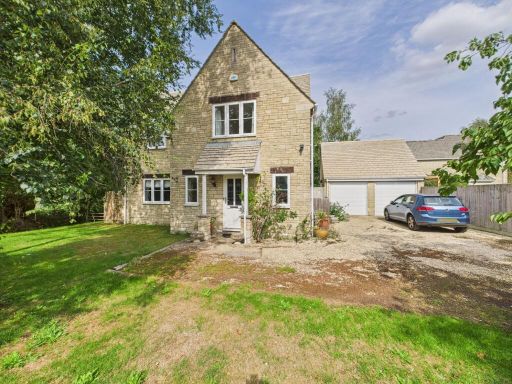 3 bedroom detached house for sale in Littlebrook Meadow, Shipton-under-Wychwood, Chipping Norton, OX7 — £760,000 • 3 bed • 3 bath • 1642 ft²
3 bedroom detached house for sale in Littlebrook Meadow, Shipton-under-Wychwood, Chipping Norton, OX7 — £760,000 • 3 bed • 3 bath • 1642 ft²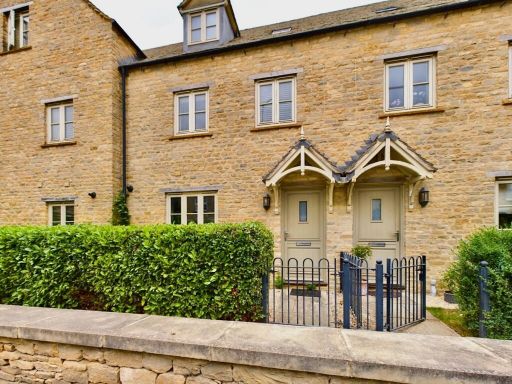 4 bedroom terraced house for sale in High Street, Shipton-under-Wychwood, OX7 — £500,000 • 4 bed • 3 bath • 1300 ft²
4 bedroom terraced house for sale in High Street, Shipton-under-Wychwood, OX7 — £500,000 • 4 bed • 3 bath • 1300 ft²