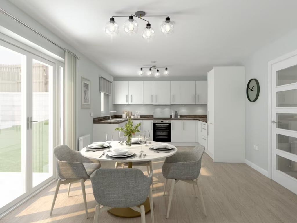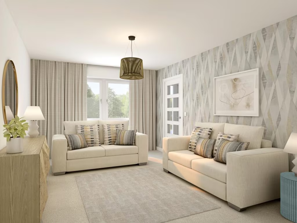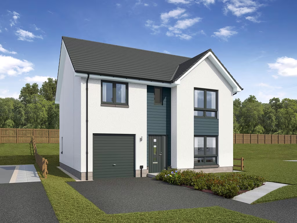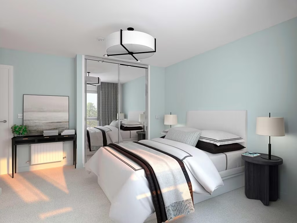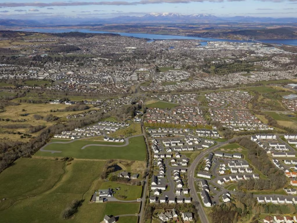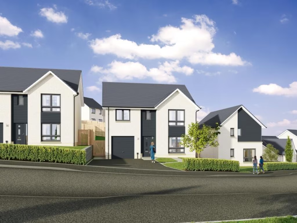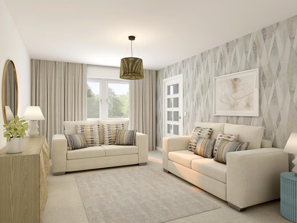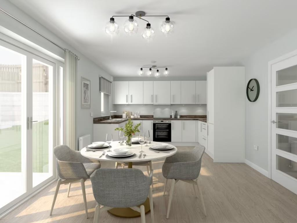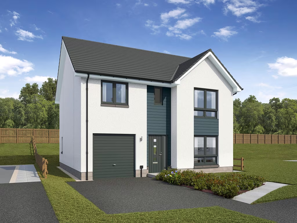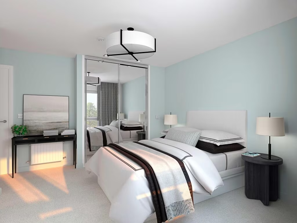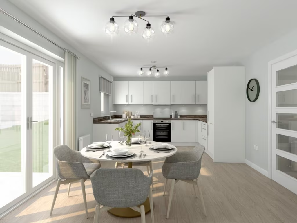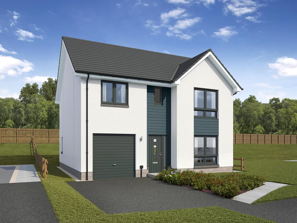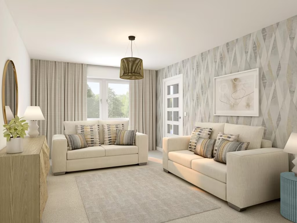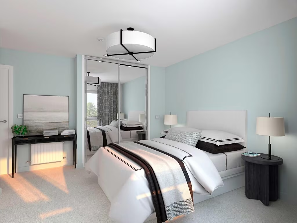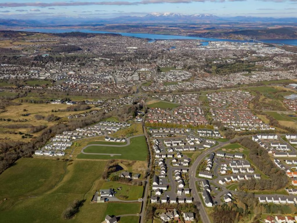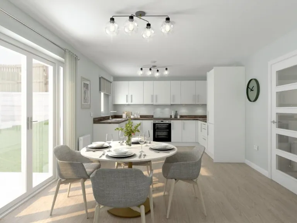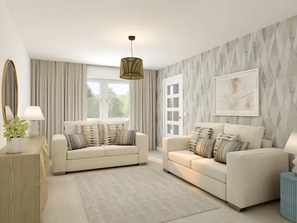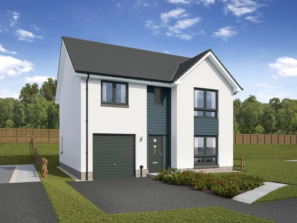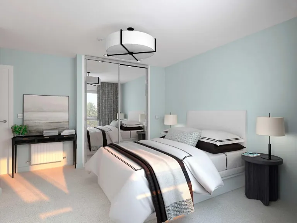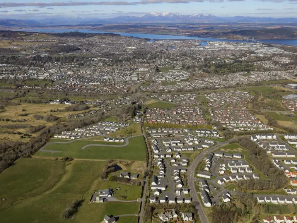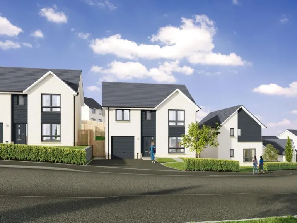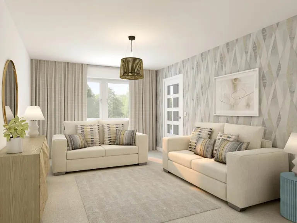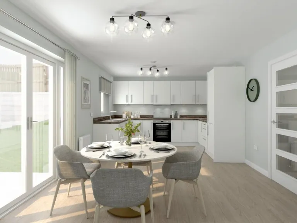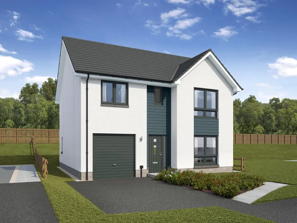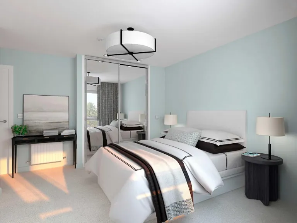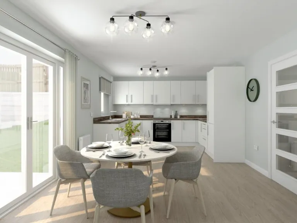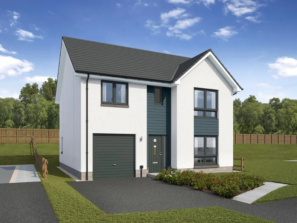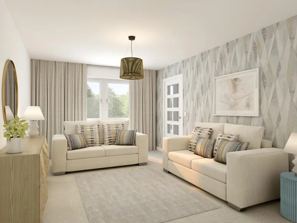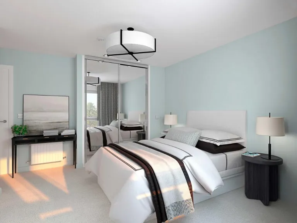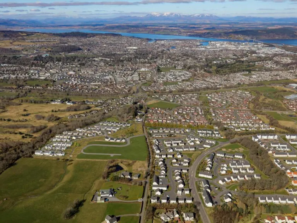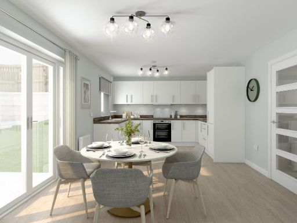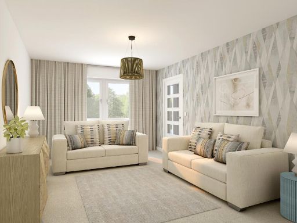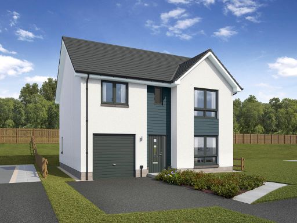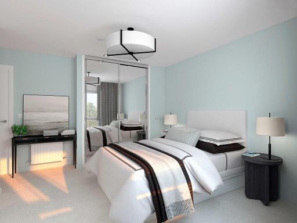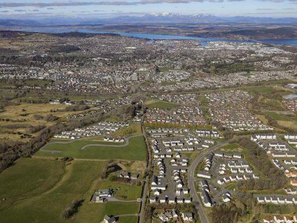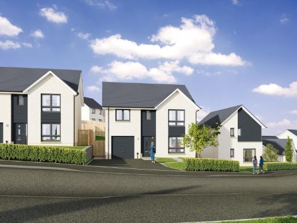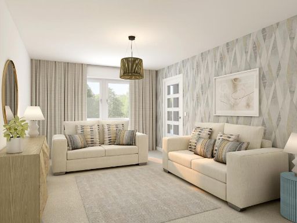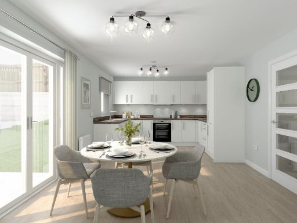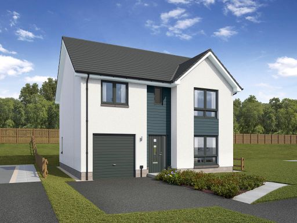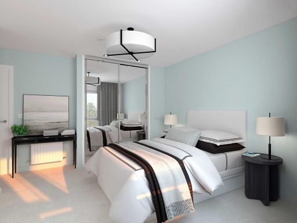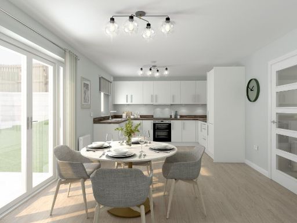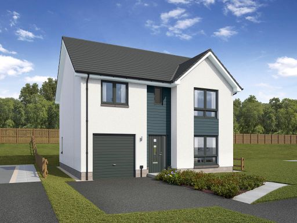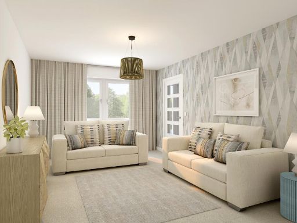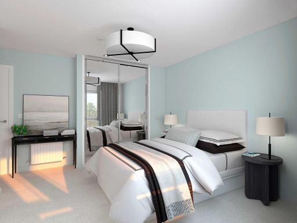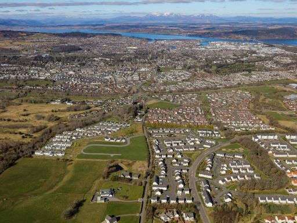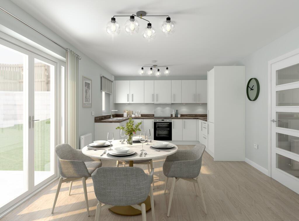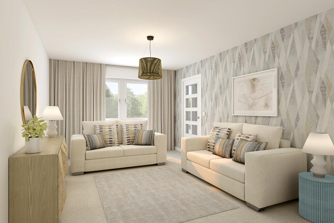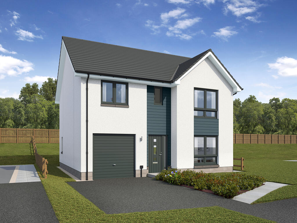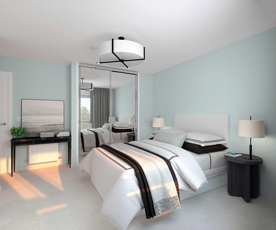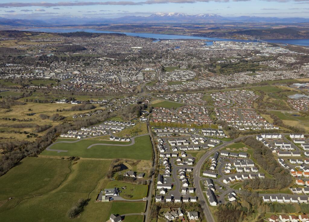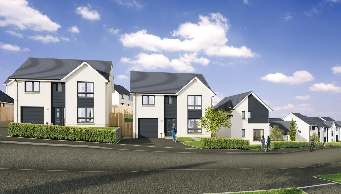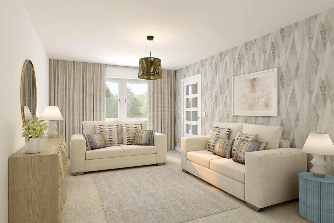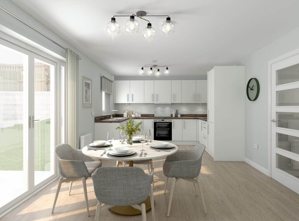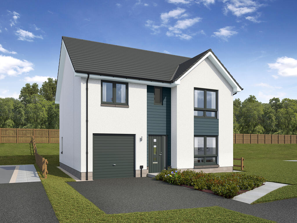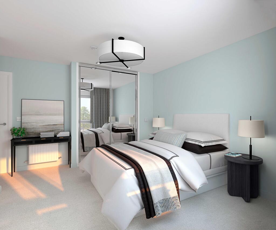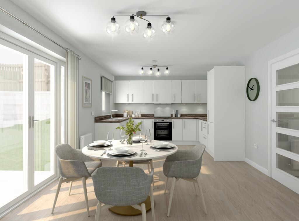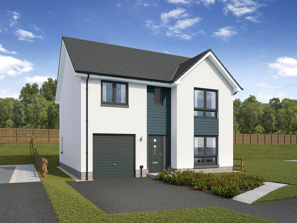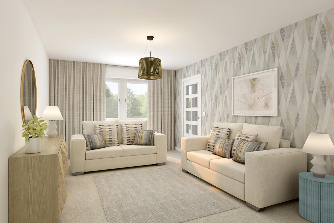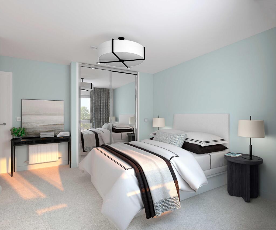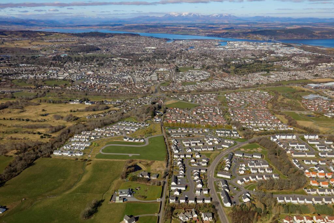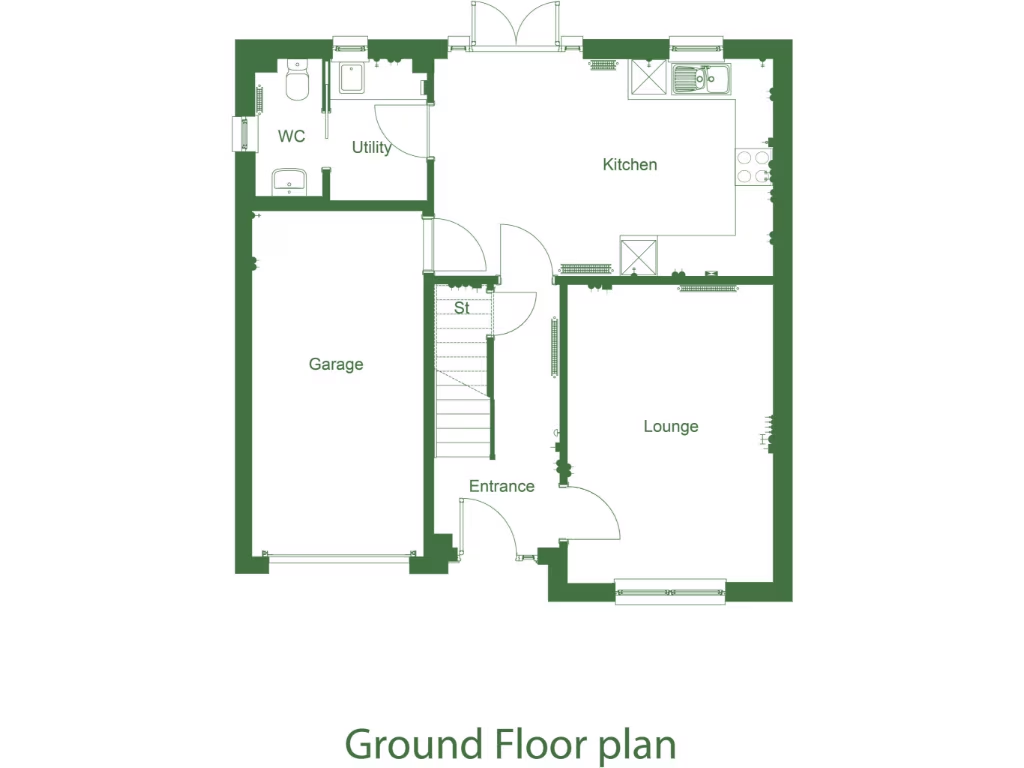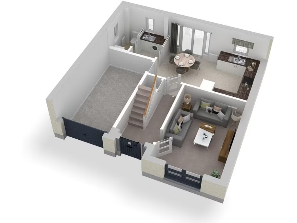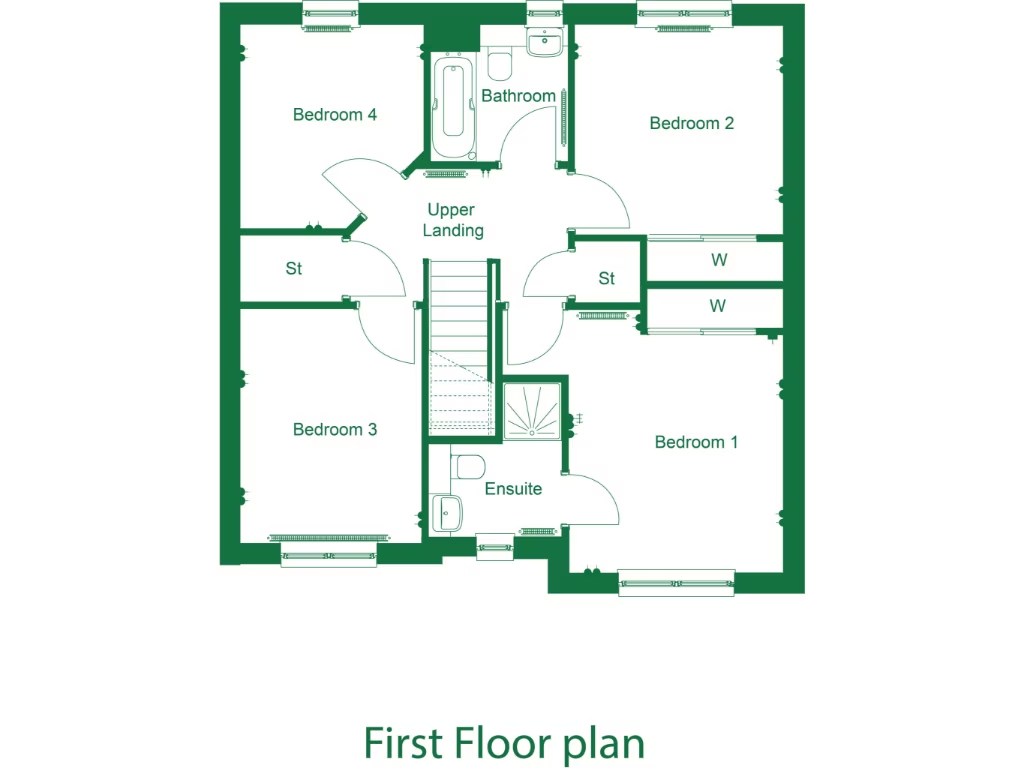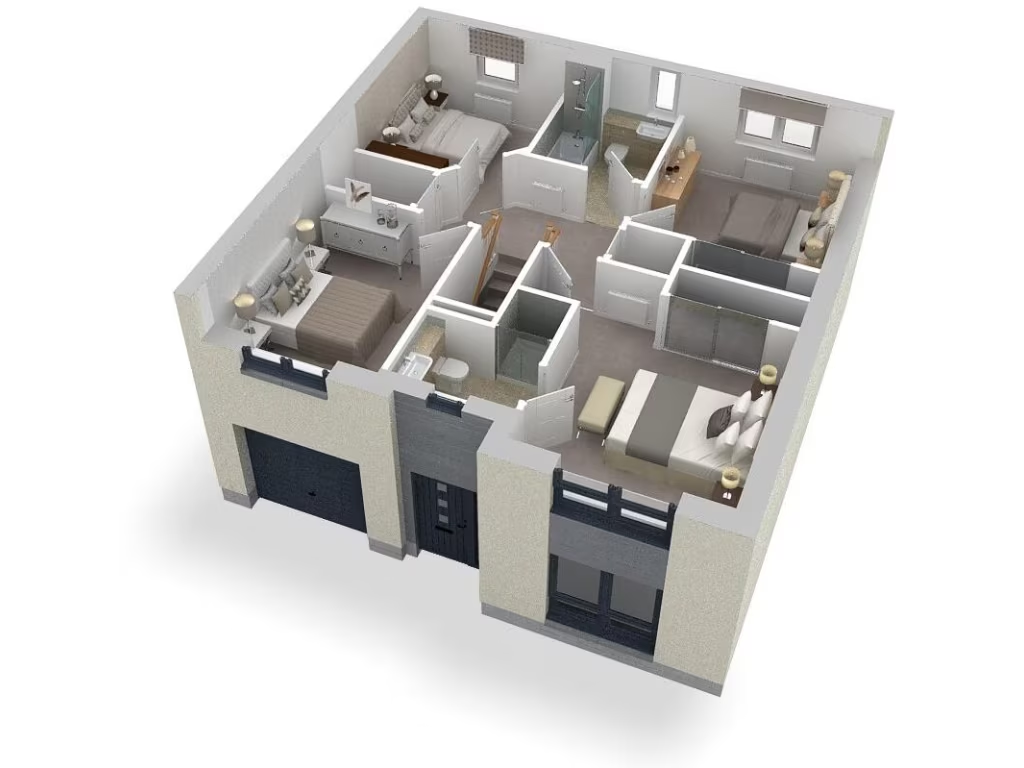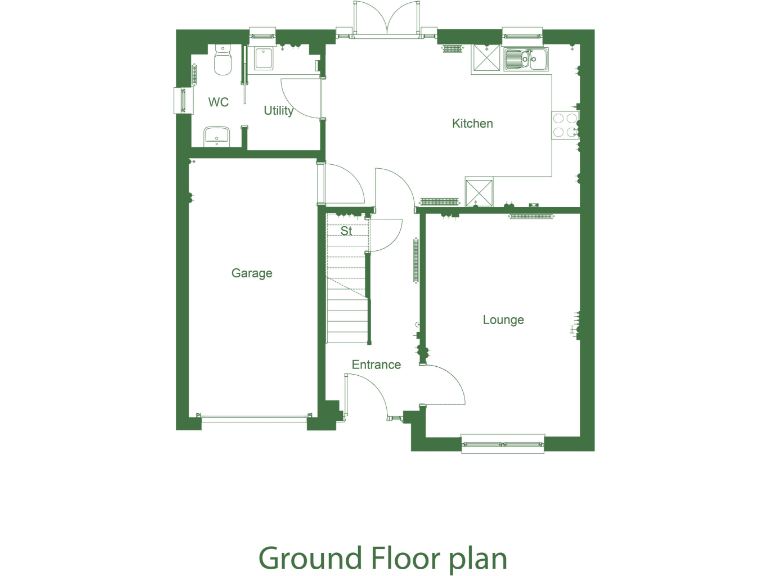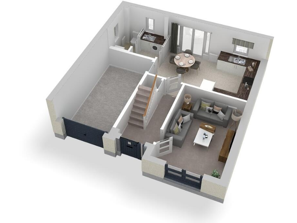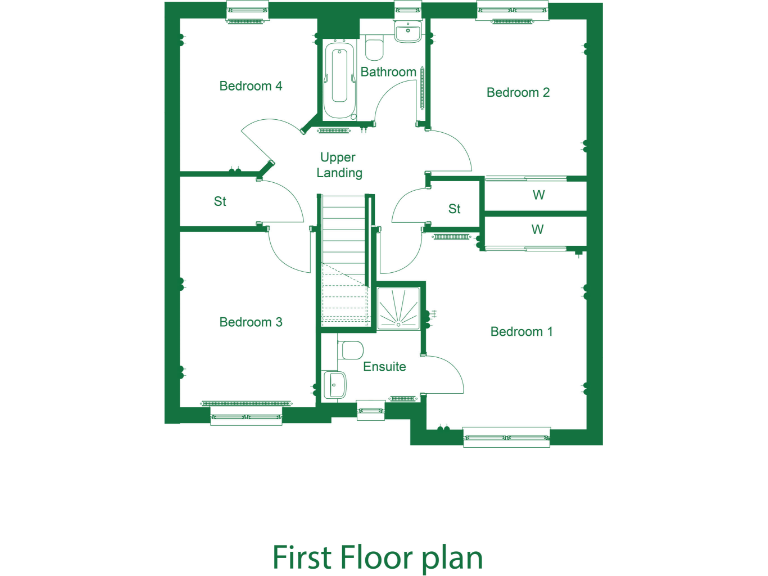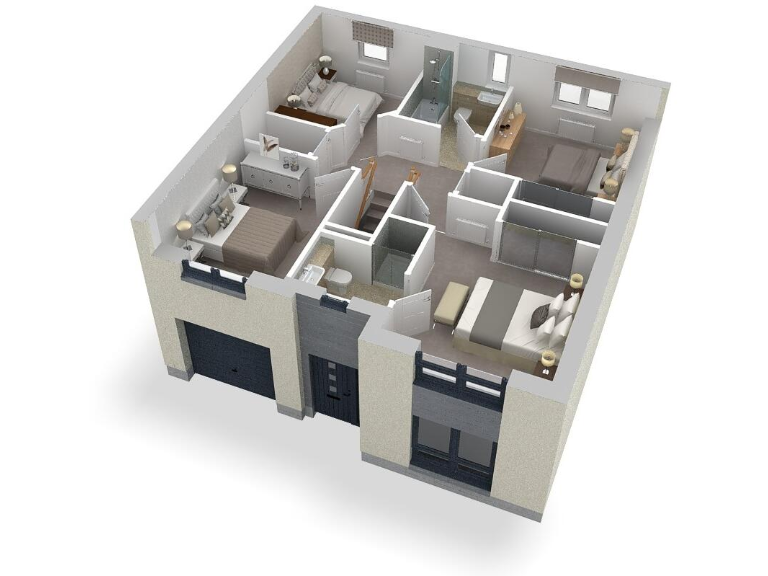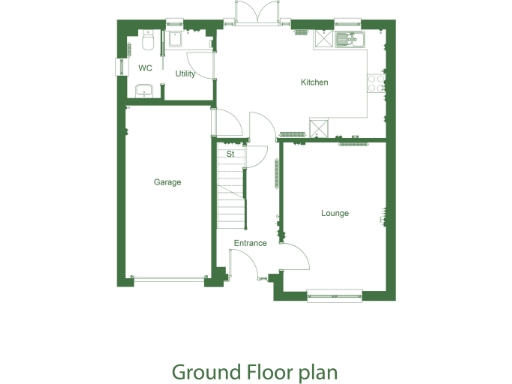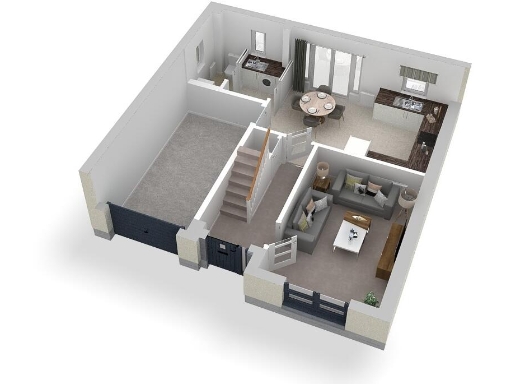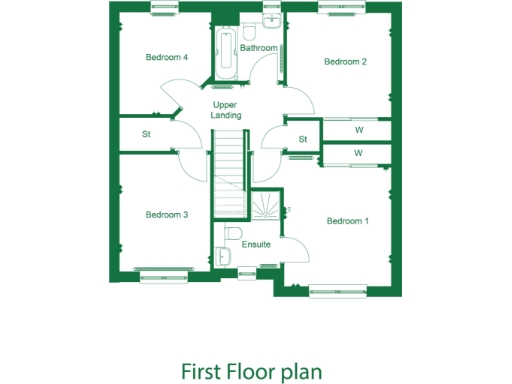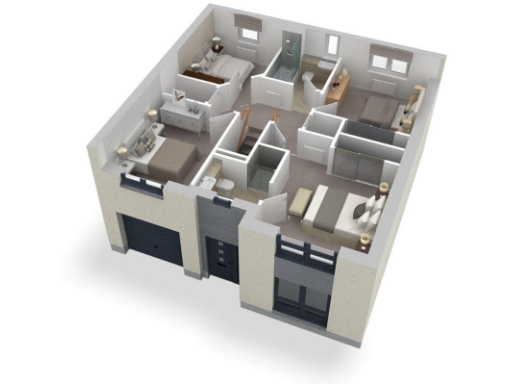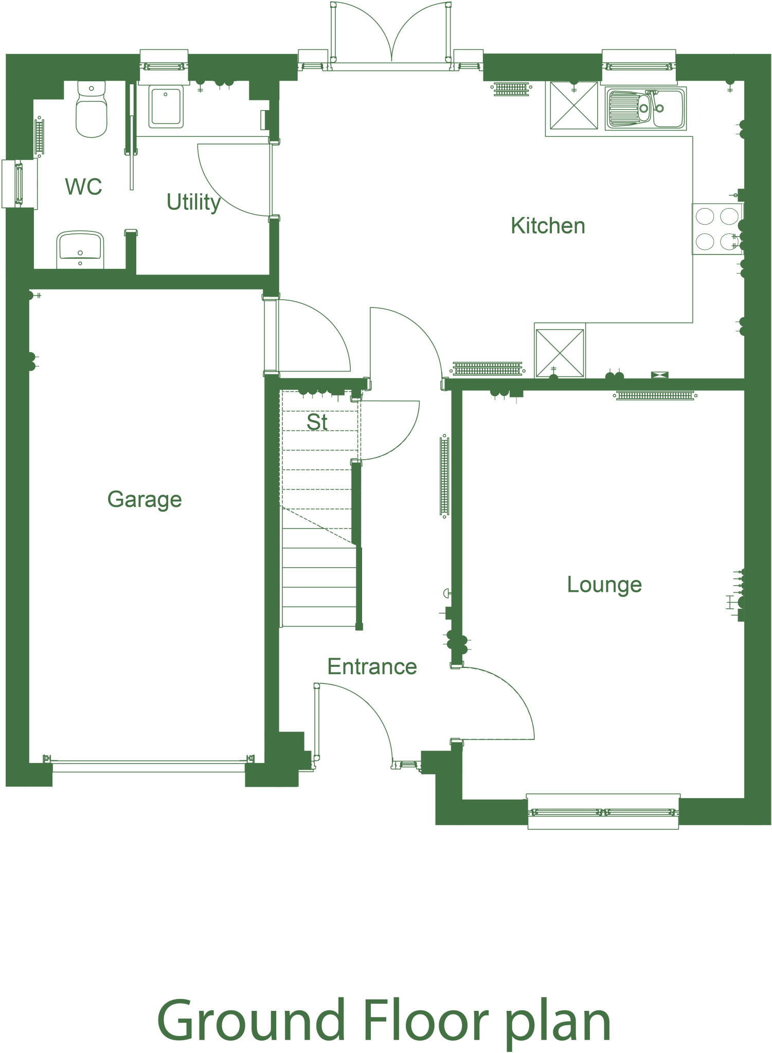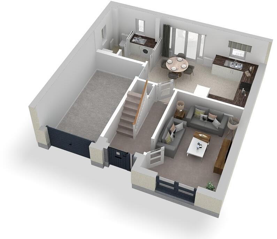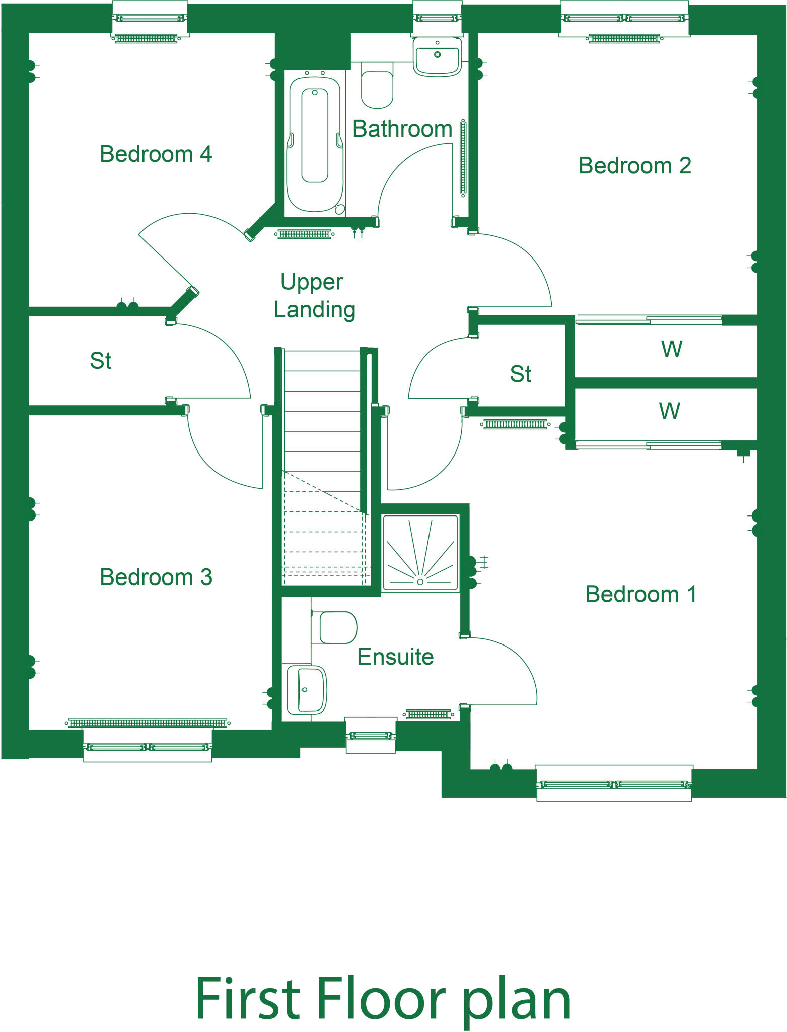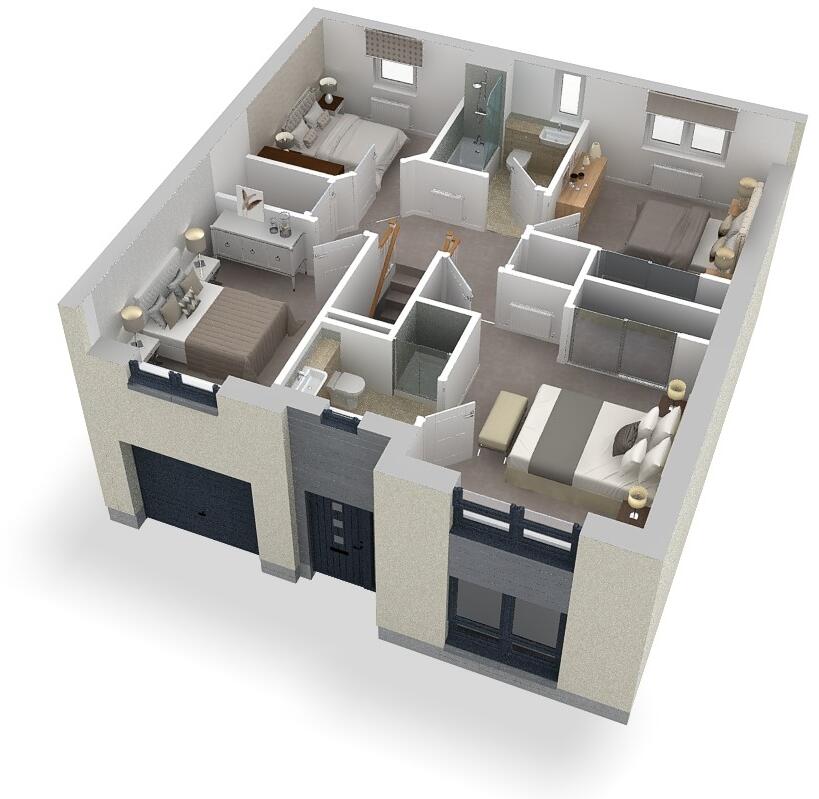Summary - Parks View,
Inverness,
IV2 5JG
IV2 5JG
4 bed 1 bath Detached
Contemporary family living with garden and garage near Inverness green space.
Open-plan Ashley Ann kitchen with Bosch integrated appliances
This four-bedroom detached Etive offers compact, family-focused living on the Parks View development in Inverness. The ground floor centres on a light open-plan Ashley Ann kitchen/dining room with Bosch integrated appliances and French doors that open to a turfed rear garden and patio — ideal for everyday family flow and outdoor play. A front-aspect lounge, cloakroom and utility complete the ground-floor layout, while an integral garage provides parking and storage.
Upstairs, the principal bedroom benefits from an en suite and a mirrored fitted wardrobe; a second fitted wardrobe serves bedroom two. The family bathroom features fitted vanity units and a shower-over-bath. The home includes modern energy-efficient air-source heating and comes with a 10-year NHBC warranty, which helps protect against major structural defects typical of new builds.
Practical considerations: the property is modest in size (approximately 941 sq ft), so room sizes and storage are compact compared with larger family homes. Tenure is not stated. The wider postcode is flagged as relatively deprived, which buyers should weigh alongside the development’s new-build specification and proximity to green space. Mobile signal is average; broadband speeds are reported as fast.
Parks View sits between Inshes and Milton of Leys with good road links and nearby parkland and local amenities, making this a sensible option for growing families seeking a modern, low-maintenance home with new-build warranties and contemporary fixtures. Buyers looking for larger floorplates or long private gardens may prefer to compare bigger house types elsewhere on the development.
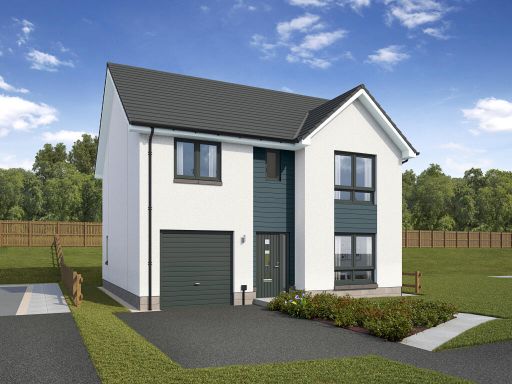 4 bedroom detached house for sale in Parks View,
Inverness,
IV2 5JG
, IV2 — £347,000 • 4 bed • 1 bath • 941 ft²
4 bedroom detached house for sale in Parks View,
Inverness,
IV2 5JG
, IV2 — £347,000 • 4 bed • 1 bath • 941 ft²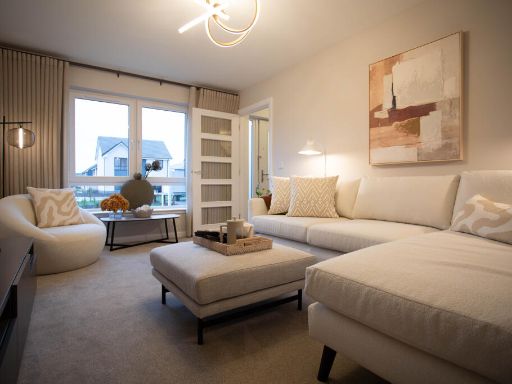 4 bedroom detached house for sale in Parks View,
Inverness,
IV2 5JG
, IV2 — £360,000 • 4 bed • 1 bath • 1004 ft²
4 bedroom detached house for sale in Parks View,
Inverness,
IV2 5JG
, IV2 — £360,000 • 4 bed • 1 bath • 1004 ft²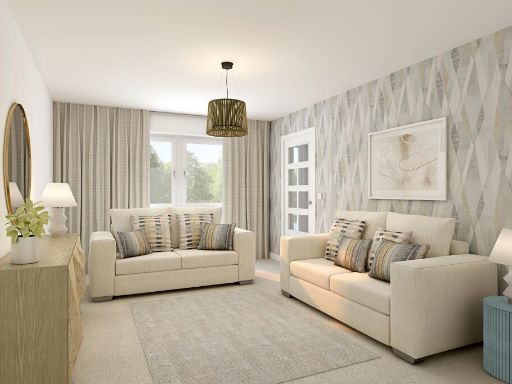 4 bedroom detached house for sale in Fairview Heights,
Earl's Gate,
Slackbuie,
Inverness,
IV2 6JL, IV2 — £345,000 • 4 bed • 1 bath • 941 ft²
4 bedroom detached house for sale in Fairview Heights,
Earl's Gate,
Slackbuie,
Inverness,
IV2 6JL, IV2 — £345,000 • 4 bed • 1 bath • 941 ft²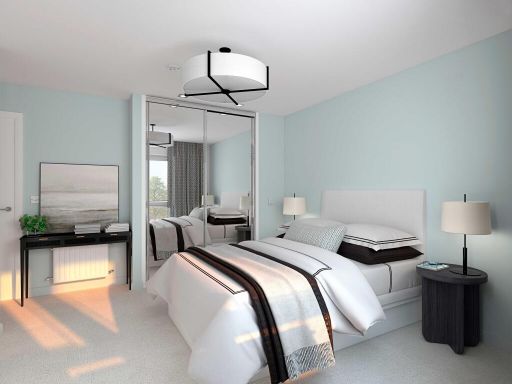 4 bedroom detached house for sale in Fairview Heights,
Earl's Gate,
Slackbuie,
Inverness,
IV2 6JL, IV2 — £347,000 • 4 bed • 1 bath • 941 ft²
4 bedroom detached house for sale in Fairview Heights,
Earl's Gate,
Slackbuie,
Inverness,
IV2 6JL, IV2 — £347,000 • 4 bed • 1 bath • 941 ft²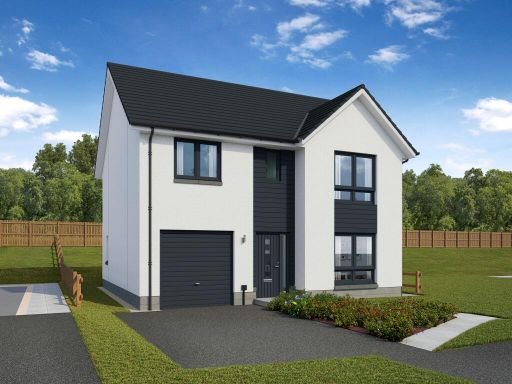 4 bedroom detached house for sale in Fairview Heights,
Earl's Gate,
Slackbuie,
Inverness,
IV2 6JL, IV2 — £345,000 • 4 bed • 1 bath • 941 ft²
4 bedroom detached house for sale in Fairview Heights,
Earl's Gate,
Slackbuie,
Inverness,
IV2 6JL, IV2 — £345,000 • 4 bed • 1 bath • 941 ft²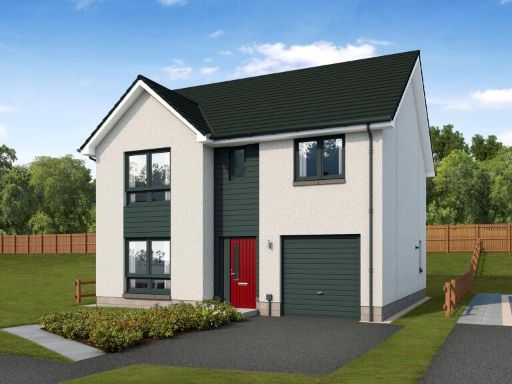 4 bedroom detached house for sale in The Maples,
Tarff Road,
Inverness,
IV2 6FU, IV2 — £358,000 • 4 bed • 1 bath • 940 ft²
4 bedroom detached house for sale in The Maples,
Tarff Road,
Inverness,
IV2 6FU, IV2 — £358,000 • 4 bed • 1 bath • 940 ft²