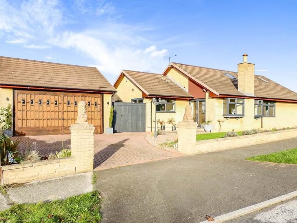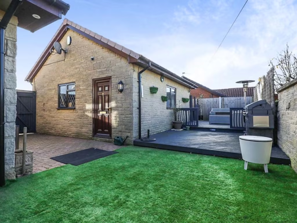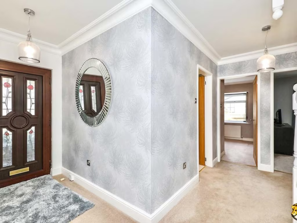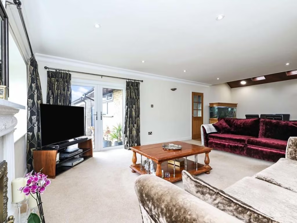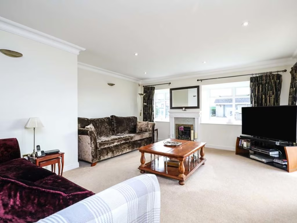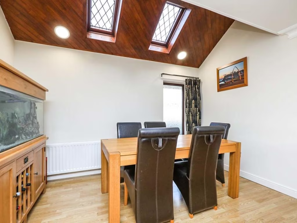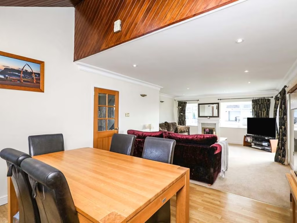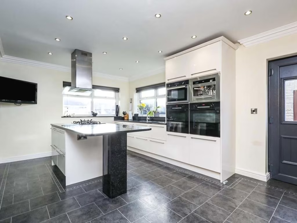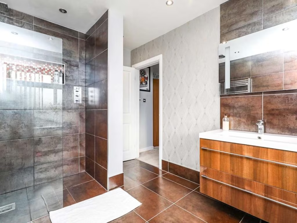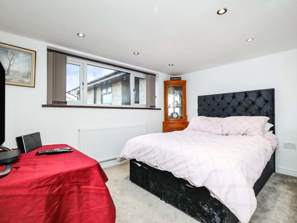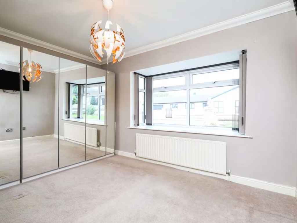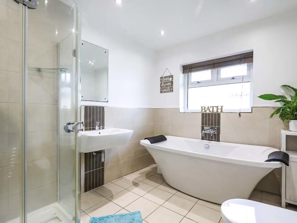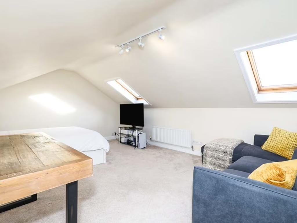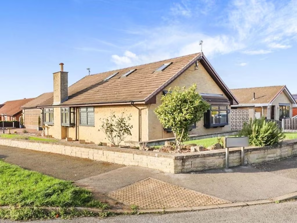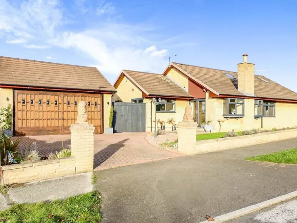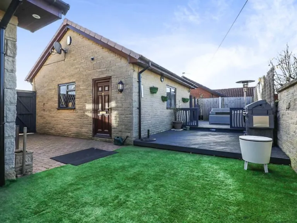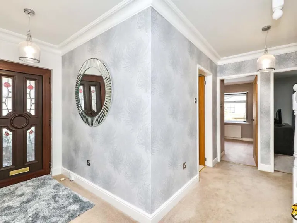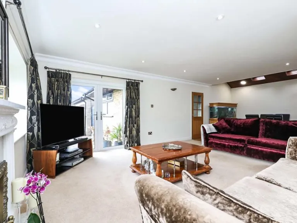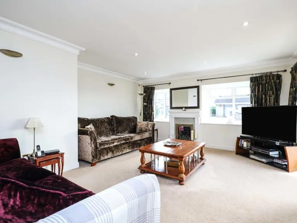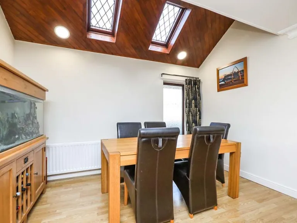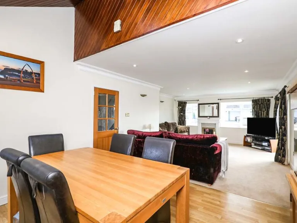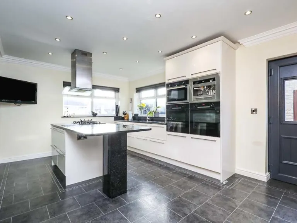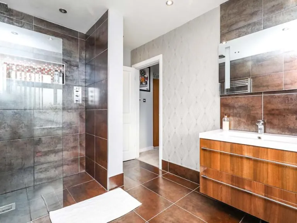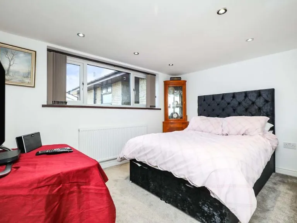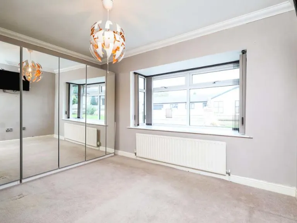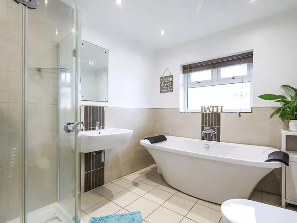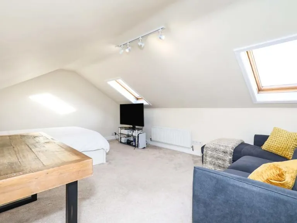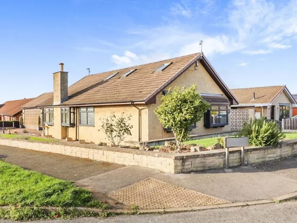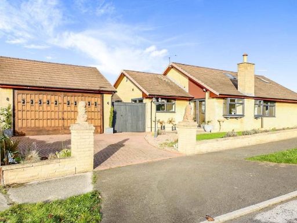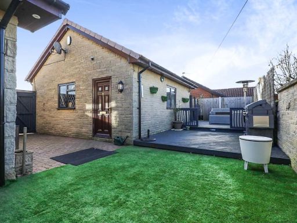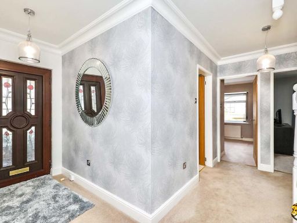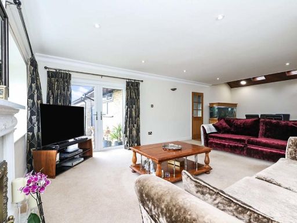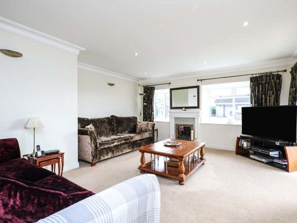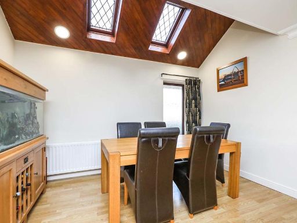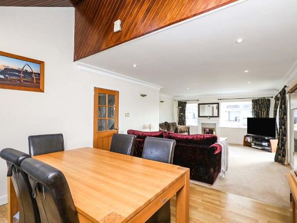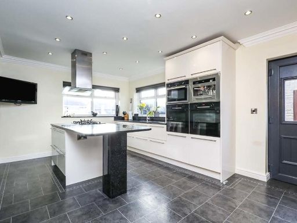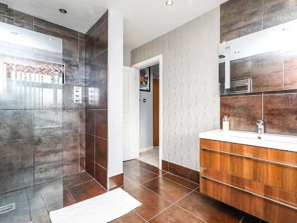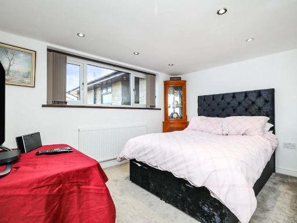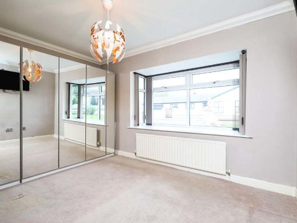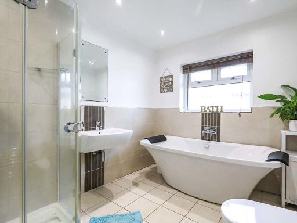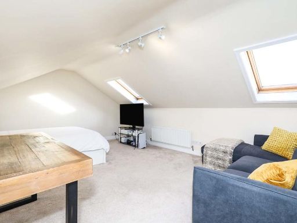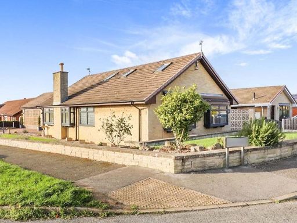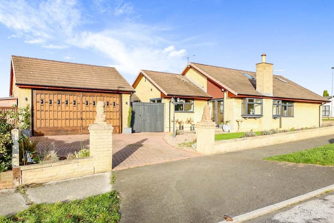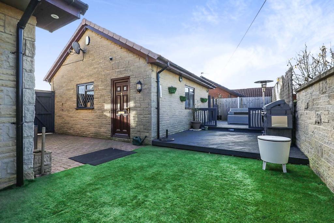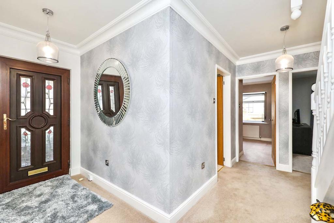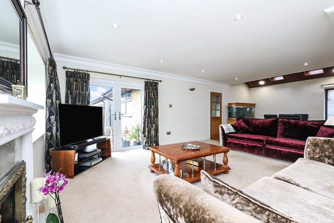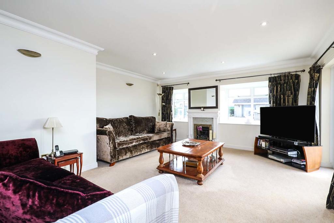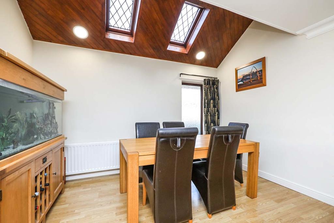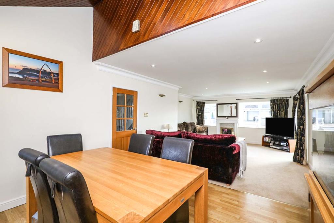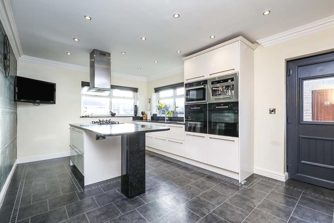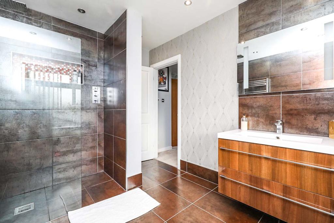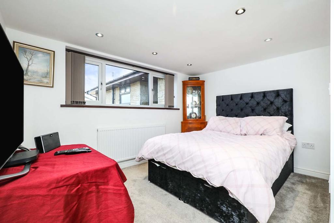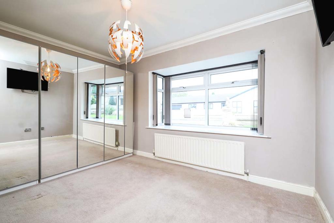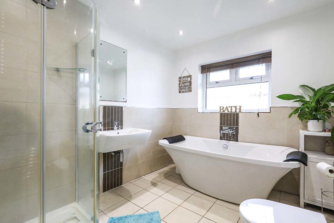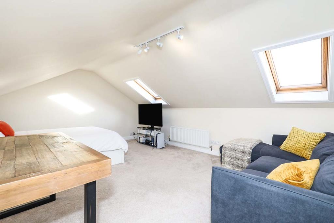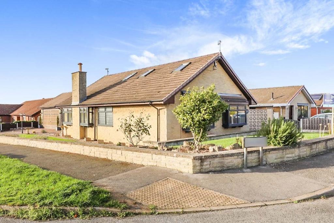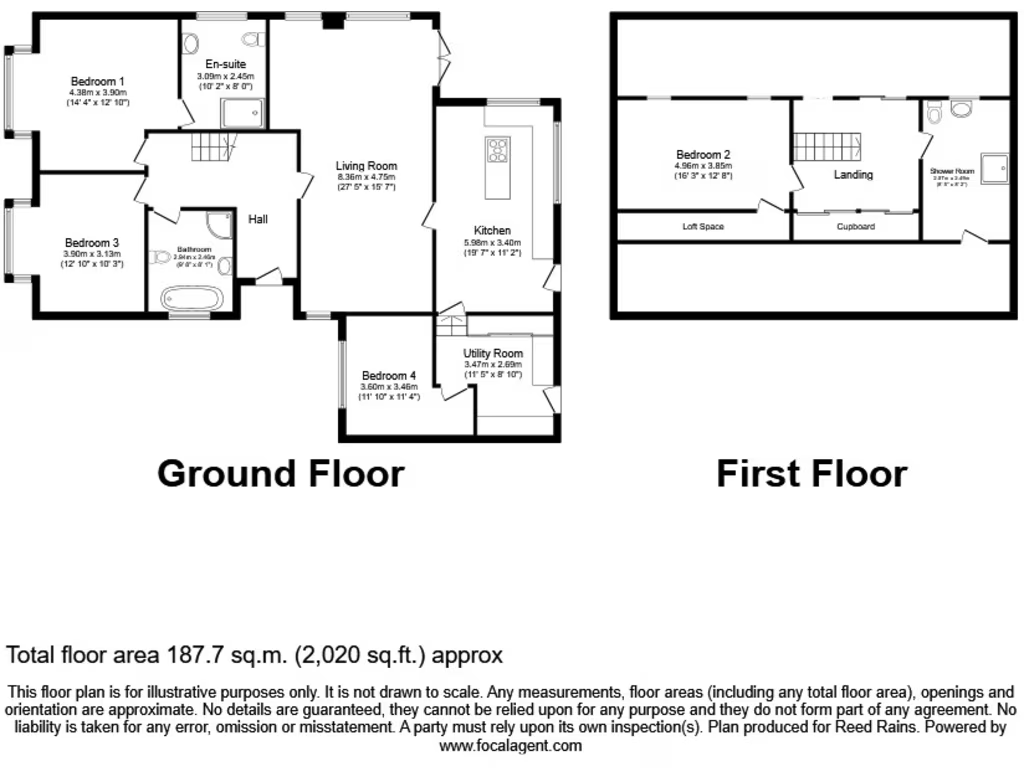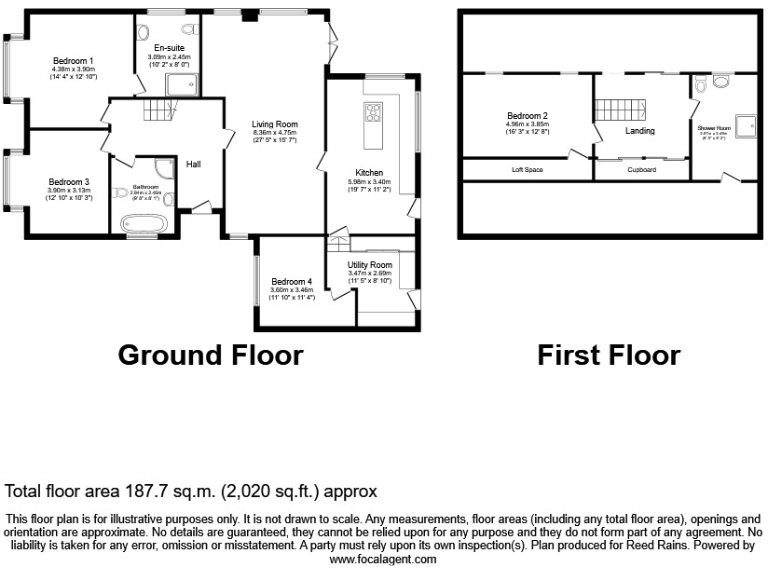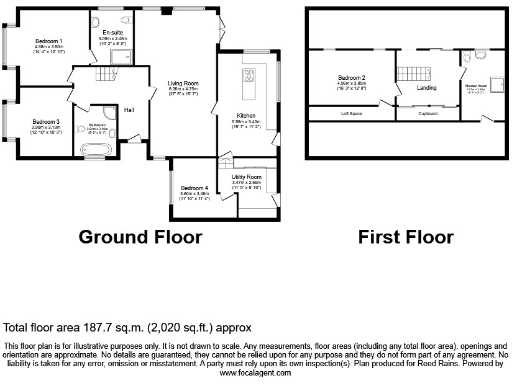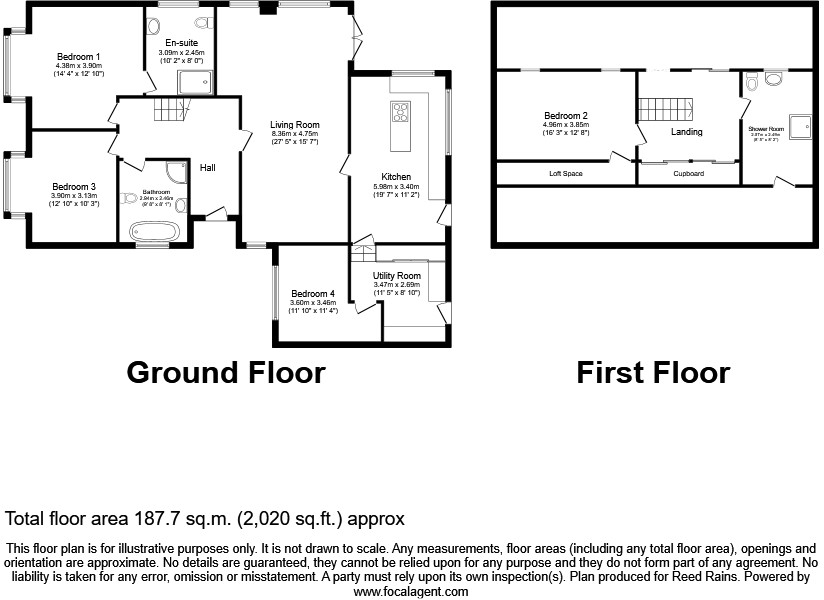Summary - 23 GUILDWAY TODWICK SHEFFIELD S26 1JN
4 bed 3 bath Bungalow
Corner-plot family home with double garage and generous outdoor space.
Corner plot with gardens to three sides
Set on a generous corner plot in Todwick, this well-presented four-bedroom bungalow offers roomy, flexible living across a largely single-storey layout. The property benefits from gardens on three sides, a detached double garage and ample driveway parking — practical for families with multiple cars or occasional visitors. Large picture windows and skylights bring good natural light to the principal living and dining spaces.
Accommodation includes a stylish fitted kitchen with adjoining utility, a spacious lounge/dining room with garden access, and three bathrooms including an en-suite — useful for bunking family and guests comfortably. Built in the late 1960s–1970s, the home has double glazing and gas central heating via boiler and radiators, providing day-to-day comfort and a straightforward heating system to maintain.
Buyers should note a few material points: the property’s cavity walls are recorded as built without added insulation (assumed), and the EPC is grade D — opportunities exist to improve energy efficiency which would reduce running costs. Broadband speeds in the area are reported as slow; check service options if remote working or heavy streaming is required. Council tax is above average for the area.
Overall this is a sizeable, family-focused home in a low-crime, semi-rural setting close to good primary and secondary schools. It will suit buyers seeking generous single-level living with immediate curb appeal and clear potential for energy and comfort upgrades over time.
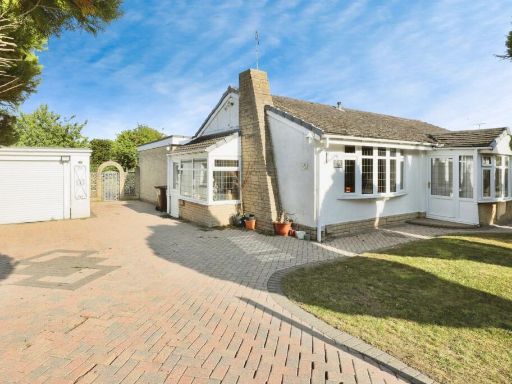 3 bedroom bungalow for sale in Manor Close, Todwick, Sheffield, South Yorkshire, S26 — £475,000 • 3 bed • 2 bath • 1995 ft²
3 bedroom bungalow for sale in Manor Close, Todwick, Sheffield, South Yorkshire, S26 — £475,000 • 3 bed • 2 bath • 1995 ft²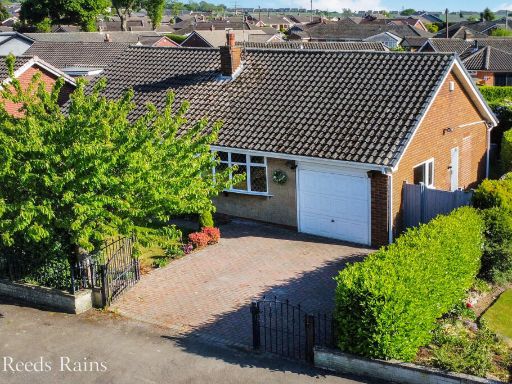 5 bedroom bungalow for sale in The Pastures, Todwick, Sheffield, South Yorkshire, S26 — £370,000 • 5 bed • 2 bath • 1839 ft²
5 bedroom bungalow for sale in The Pastures, Todwick, Sheffield, South Yorkshire, S26 — £370,000 • 5 bed • 2 bath • 1839 ft²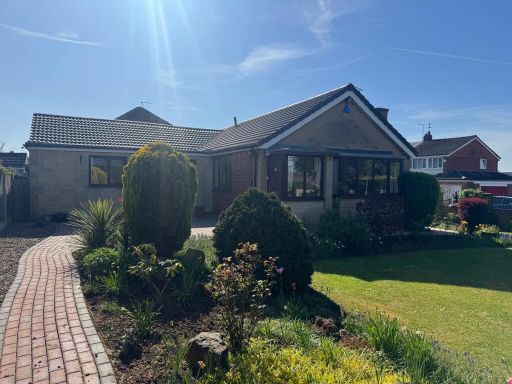 4 bedroom detached bungalow for sale in Kiveton Lane, S26 — £355,000 • 4 bed • 2 bath • 1010 ft²
4 bedroom detached bungalow for sale in Kiveton Lane, S26 — £355,000 • 4 bed • 2 bath • 1010 ft²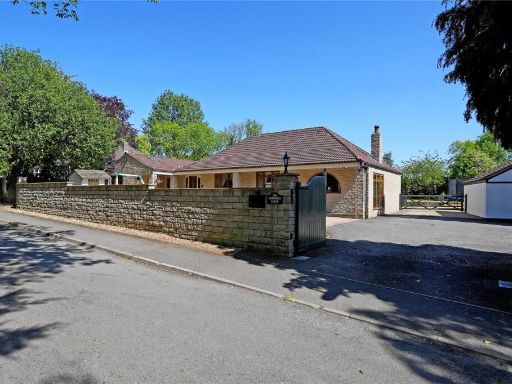 5 bedroom house for sale in Hardwick Lane, Aston, Sheffield, South Yorkshire, S26 — £735,000 • 5 bed • 4 bath • 3500 ft²
5 bedroom house for sale in Hardwick Lane, Aston, Sheffield, South Yorkshire, S26 — £735,000 • 5 bed • 4 bath • 3500 ft²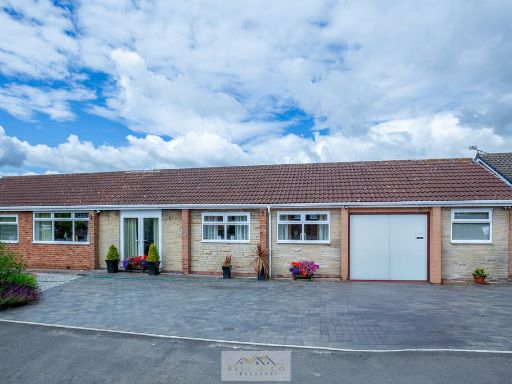 5 bedroom detached bungalow for sale in Osborne Road, Todwick, Sheffield, S26 — £450,000 • 5 bed • 2 bath • 1635 ft²
5 bedroom detached bungalow for sale in Osborne Road, Todwick, Sheffield, S26 — £450,000 • 5 bed • 2 bath • 1635 ft²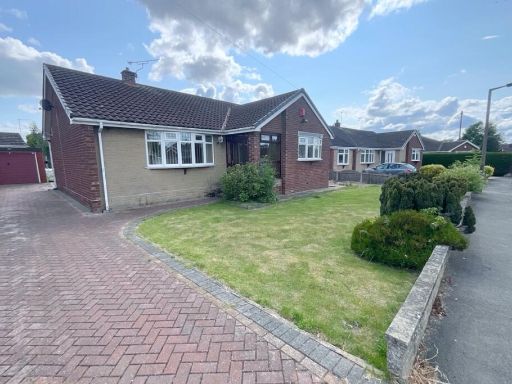 3 bedroom bungalow for sale in Staniforth Crescent, Todwick, Sheffield, Rotherham, S26 1JD, S26 — £300,000 • 3 bed • 1 bath • 883 ft²
3 bedroom bungalow for sale in Staniforth Crescent, Todwick, Sheffield, Rotherham, S26 1JD, S26 — £300,000 • 3 bed • 1 bath • 883 ft²