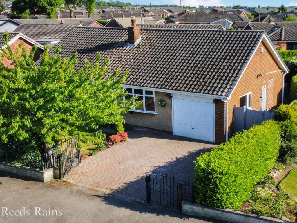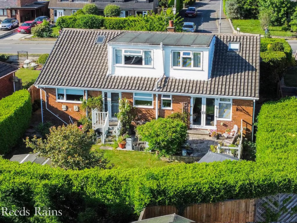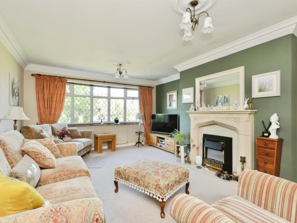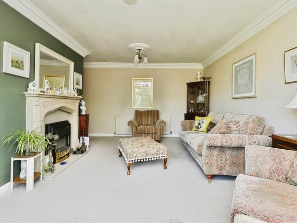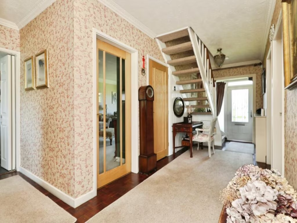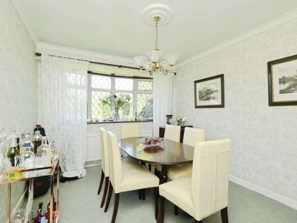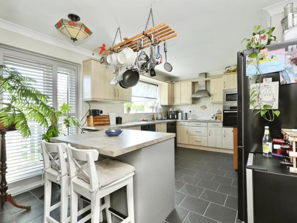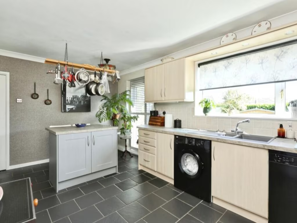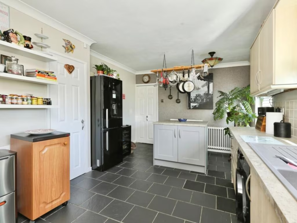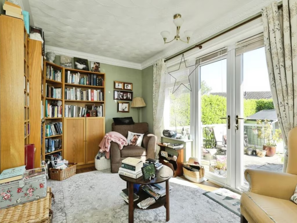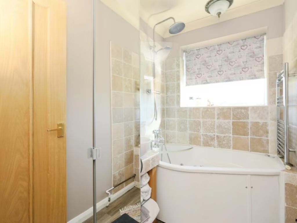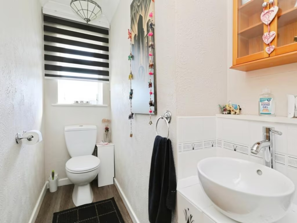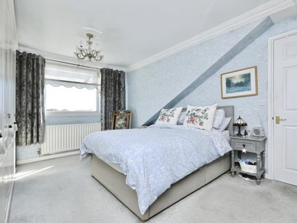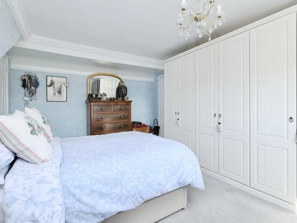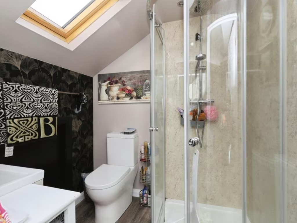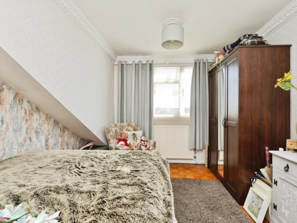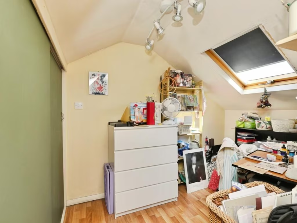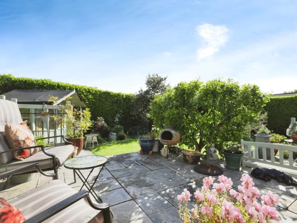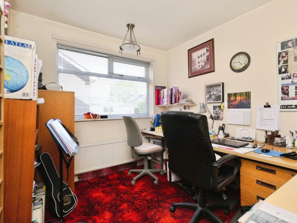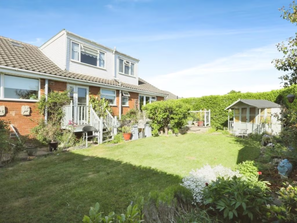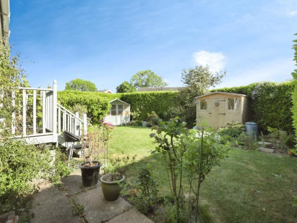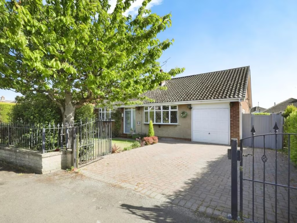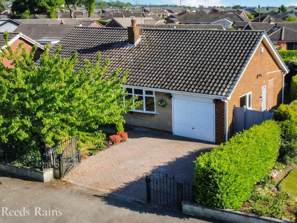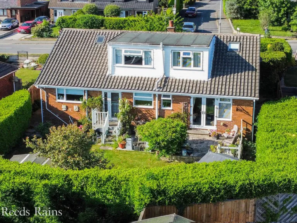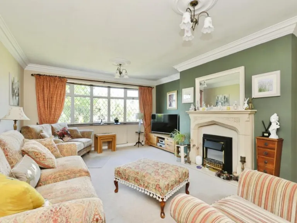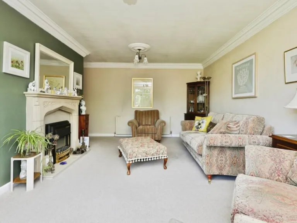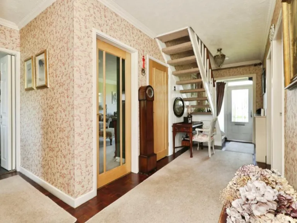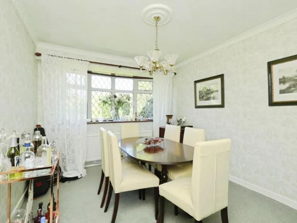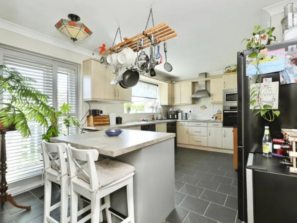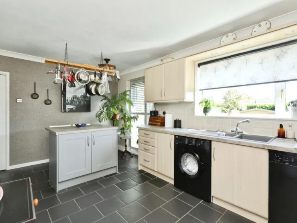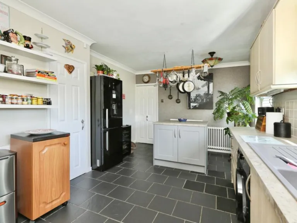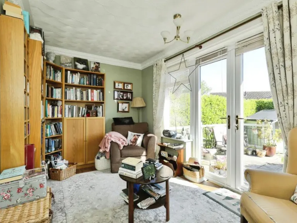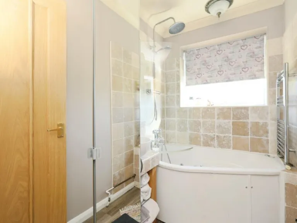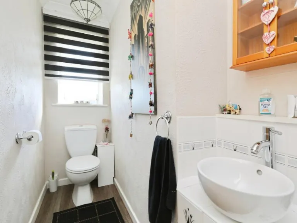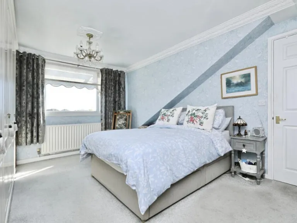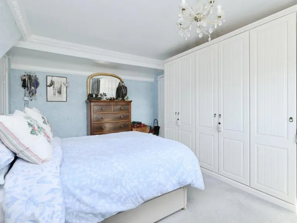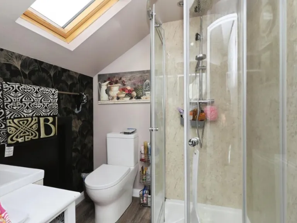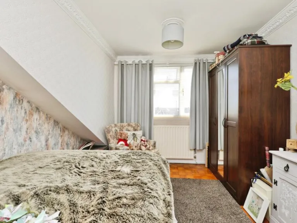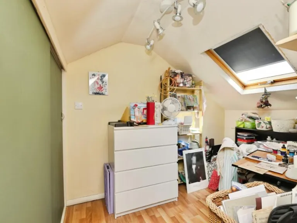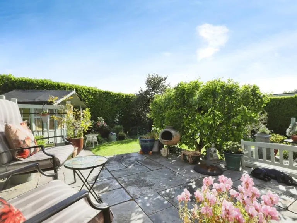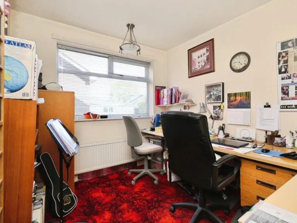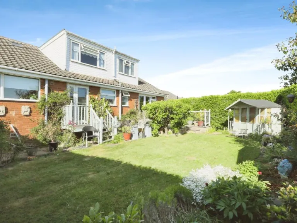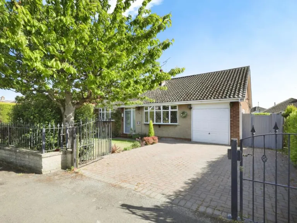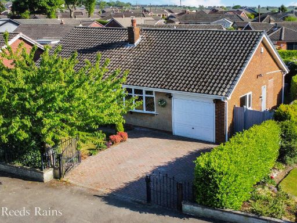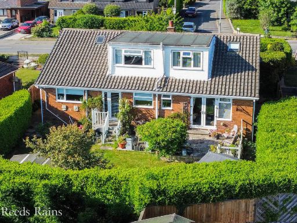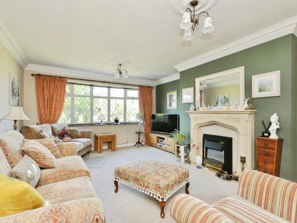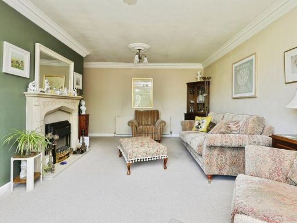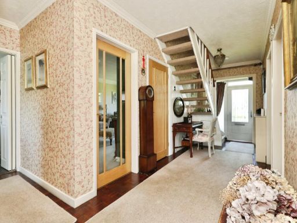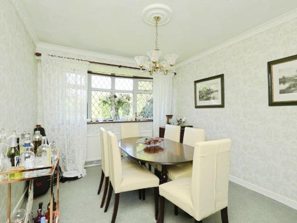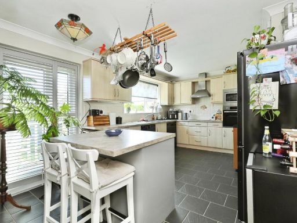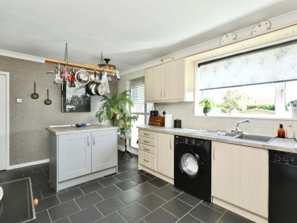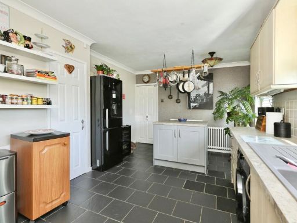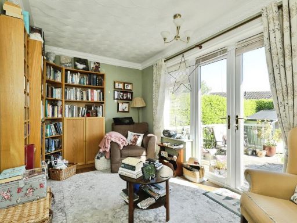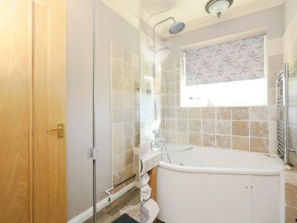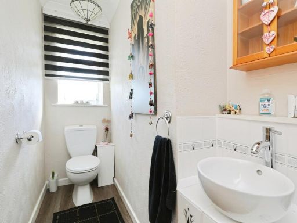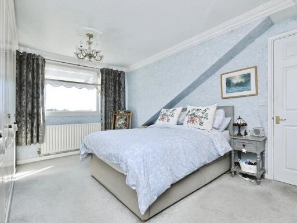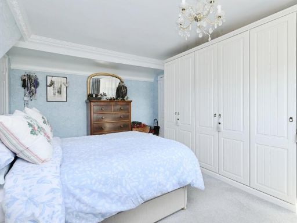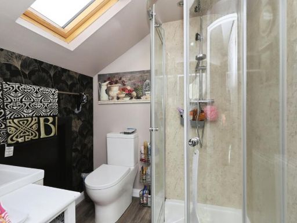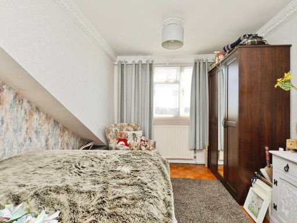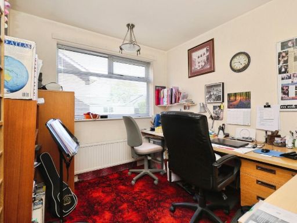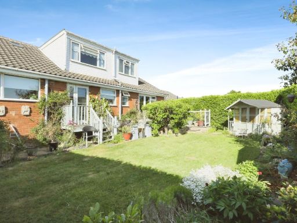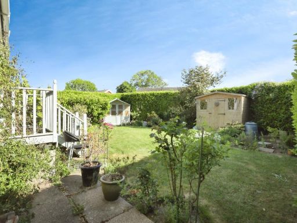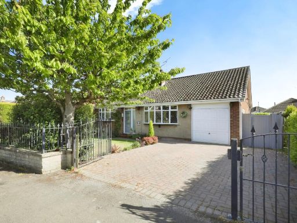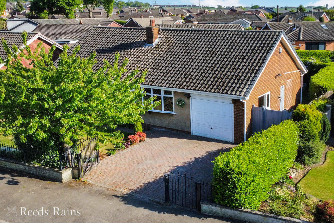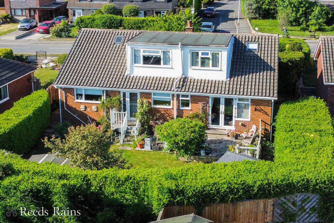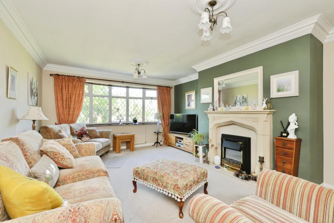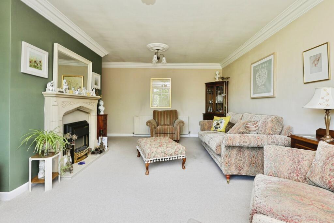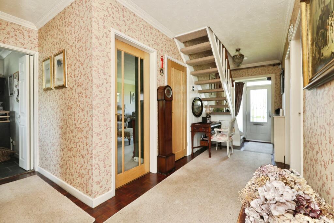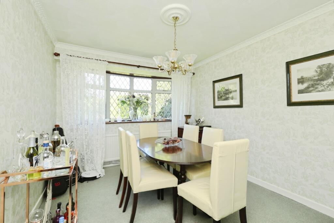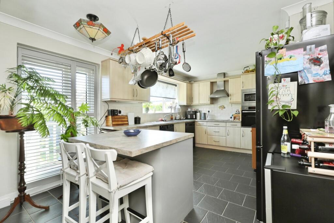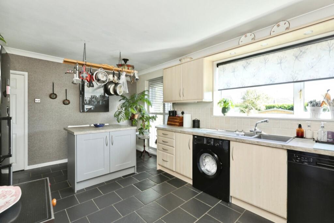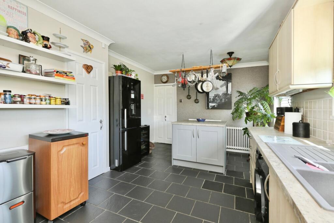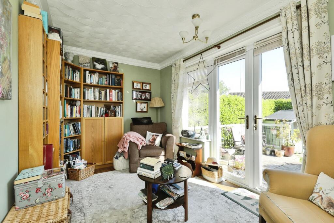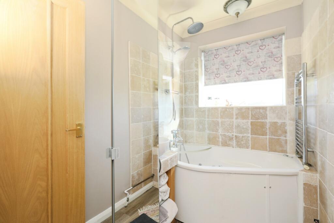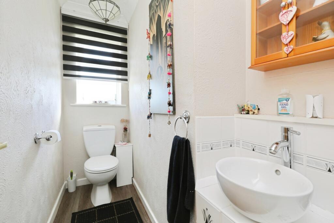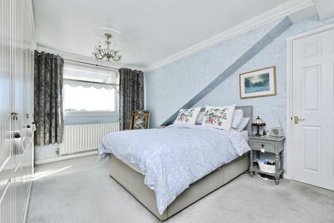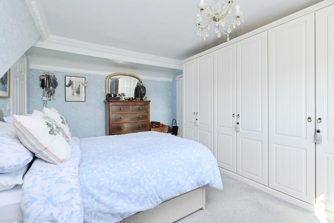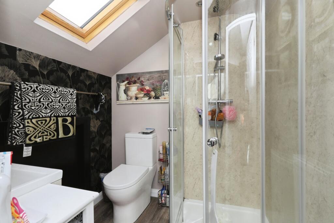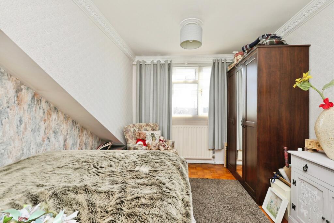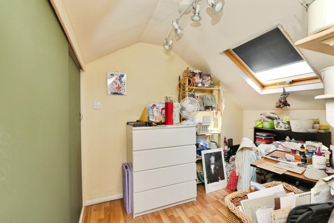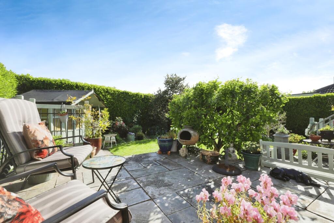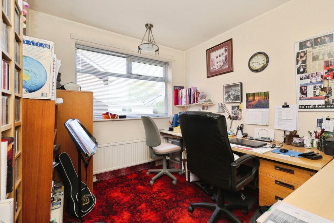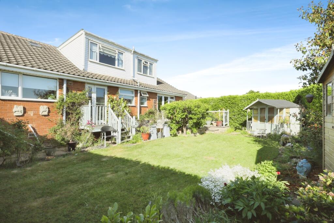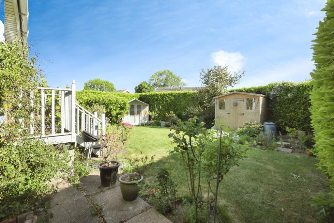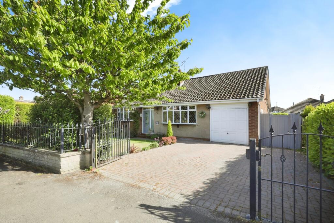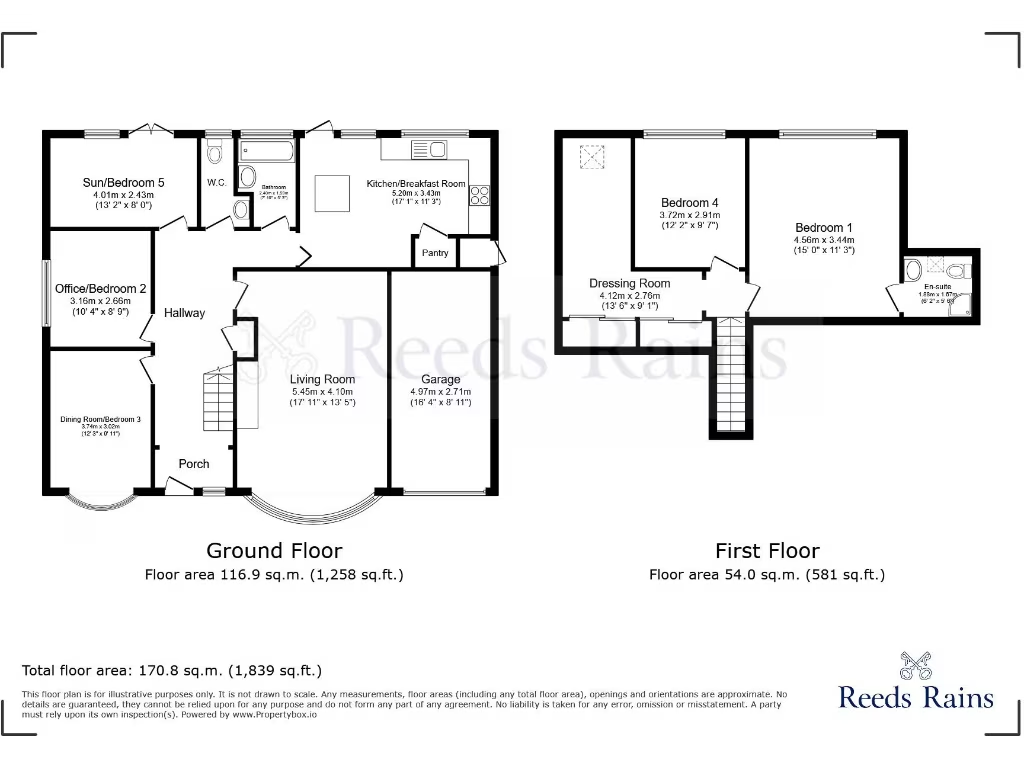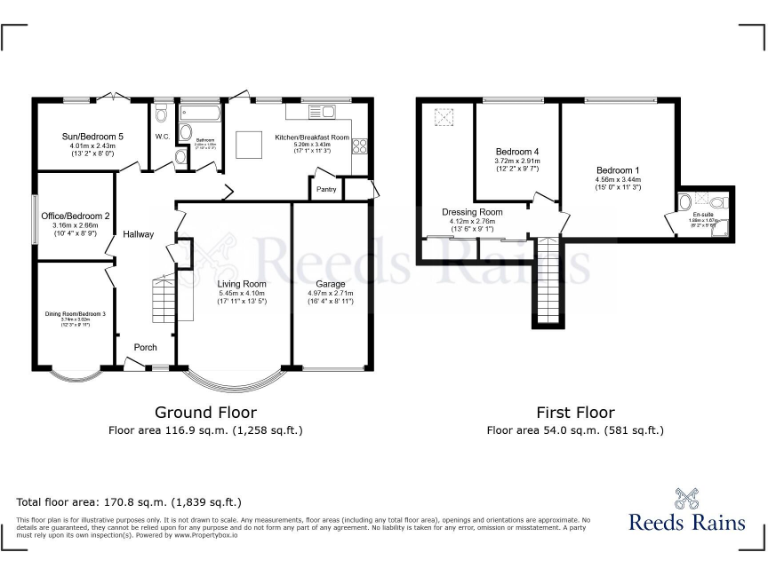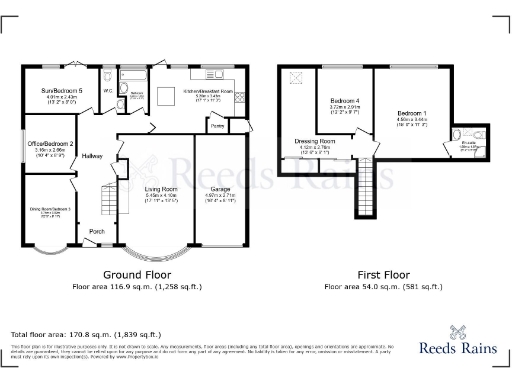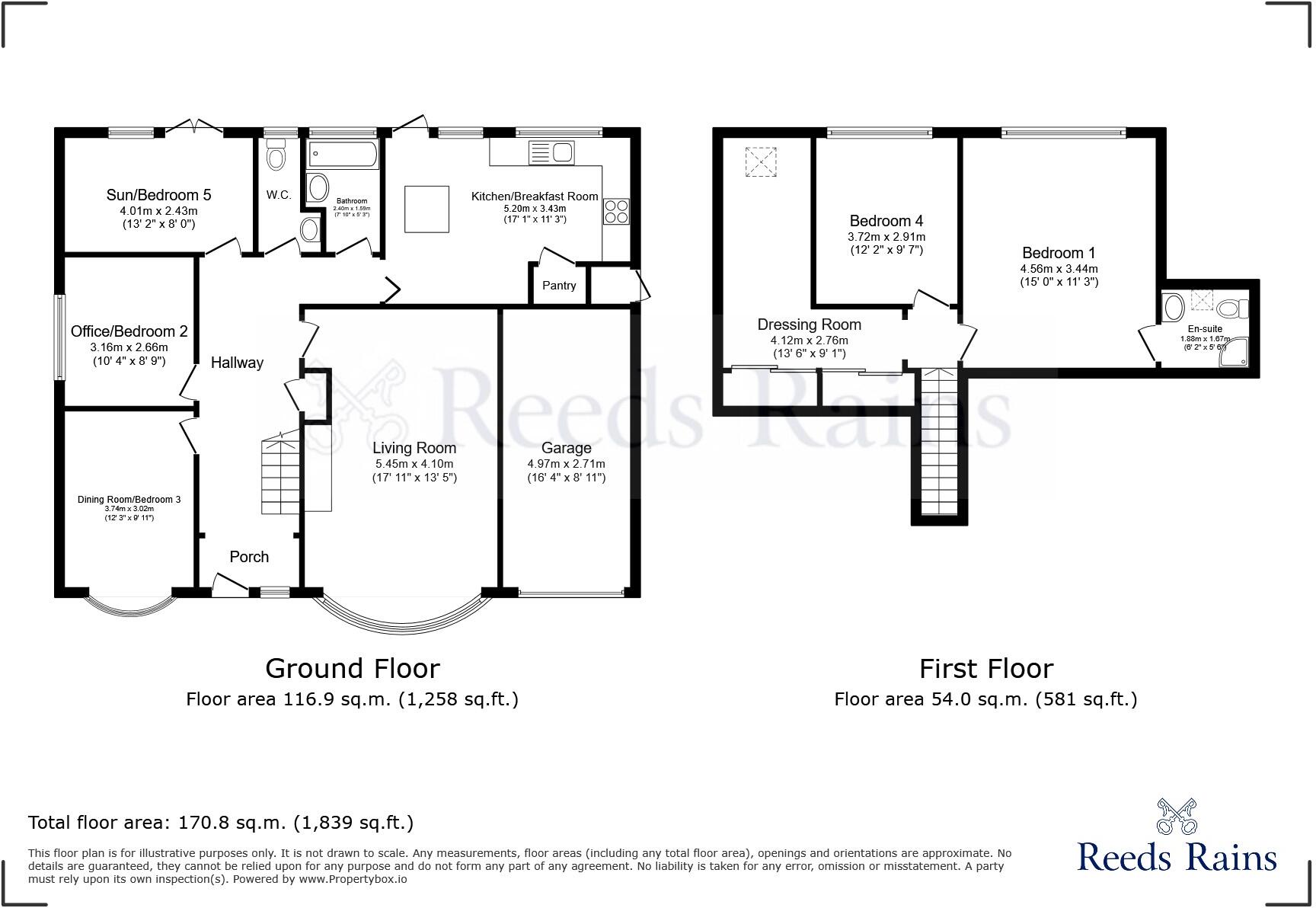Summary - The Pastures, Todwick, Sheffield, South Yorkshire, S26 S26 1JH
5 bed 2 bath Bungalow
Versatile five‑bedroom detached dormer bungalow with gardens and garage in sought‑after Todwick..
Five bedrooms including first‑floor master with en suite
Versatile ground floor layout — multiple reception rooms or bedrooms
Modern breakfast kitchen with island and separate utility room
Beautifully maintained front and rear gardens, two sheds
Block‑paved driveway and integral garage for off‑street parking
Built 1950s–60s; expect some period maintenance and updates
EPC Grade D; glazing age unknown — potential energy upgrades required
Walking distance to Todwick Primary, good motorway access
A spacious five‑bedroom detached dormer bungalow set on a generous plot in sought‑after Todwick, ideal for growing families who want single‑level living with extra upstairs space. The property offers versatile ground‑floor accommodation — currently arranged as living room, home office, dining room and three bedrooms — plus a first‑floor master with en suite and a further bedroom with dressing room. Well‑maintained front and rear gardens, a block‑paved driveway and integral garage add practical outdoor and parking space.
Internally the home feels bright and welcoming with a large living room featuring a bow window and fireplace, and a modern breakfast kitchen with island and utility room. The layout suits buyers who need flexible rooms for family life, home working or hobbies. Todwick Primary School and local amenities are within walking distance, while motorway links give direct access to Sheffield, Rotherham and Doncaster.
Practical points to note: the house dates from the 1950s–60s and, while presented well, has an EPC grade D and glazing of unknown age — buyers should expect routine maintenance and potential energy‑efficiency upgrades (windows, insulation, heating checks). Ceiling heights are standard and some rooms are medium sized rather than grand; confirm measurements if large room proportions are essential. Freehold, no flood risk and low local crime provide further reassurance.
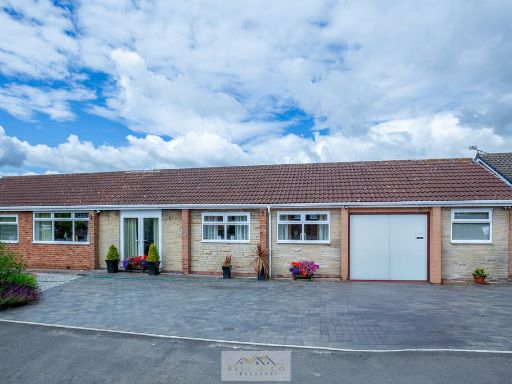 5 bedroom detached bungalow for sale in Osborne Road, Todwick, Sheffield, S26 — £450,000 • 5 bed • 2 bath • 1635 ft²
5 bedroom detached bungalow for sale in Osborne Road, Todwick, Sheffield, S26 — £450,000 • 5 bed • 2 bath • 1635 ft²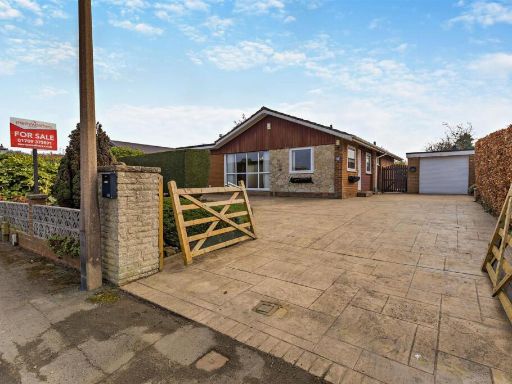 3 bedroom bungalow for sale in The Meadows, Todwick, Sheffield, S26 — £379,000 • 3 bed • 1 bath • 1160 ft²
3 bedroom bungalow for sale in The Meadows, Todwick, Sheffield, S26 — £379,000 • 3 bed • 1 bath • 1160 ft²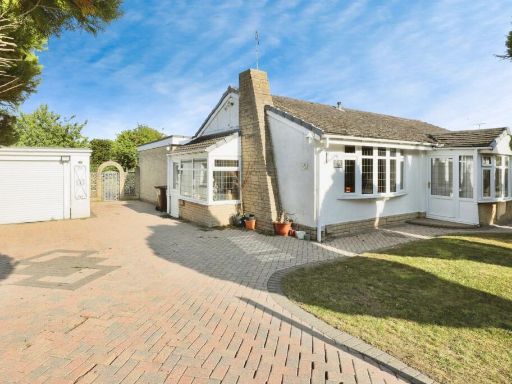 3 bedroom bungalow for sale in Manor Close, Todwick, Sheffield, South Yorkshire, S26 — £475,000 • 3 bed • 2 bath • 1995 ft²
3 bedroom bungalow for sale in Manor Close, Todwick, Sheffield, South Yorkshire, S26 — £475,000 • 3 bed • 2 bath • 1995 ft²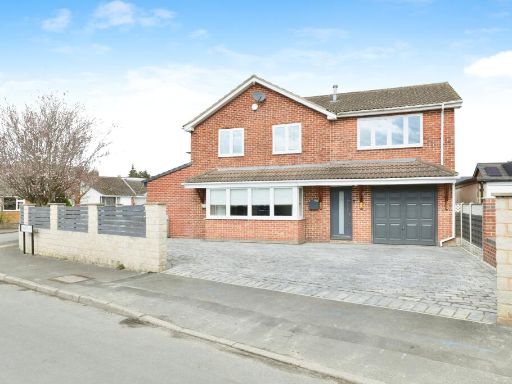 5 bedroom detached house for sale in Manor Way, Todwick, Sheffield, South Yorkshire, S26 — £650,000 • 5 bed • 2 bath • 2105 ft²
5 bedroom detached house for sale in Manor Way, Todwick, Sheffield, South Yorkshire, S26 — £650,000 • 5 bed • 2 bath • 2105 ft²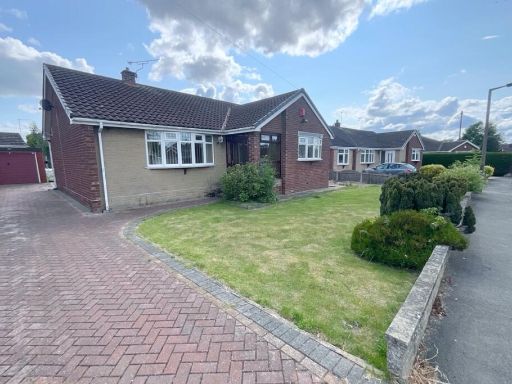 3 bedroom bungalow for sale in Staniforth Crescent, Todwick, Sheffield, Rotherham, S26 1JD, S26 — £300,000 • 3 bed • 1 bath • 883 ft²
3 bedroom bungalow for sale in Staniforth Crescent, Todwick, Sheffield, Rotherham, S26 1JD, S26 — £300,000 • 3 bed • 1 bath • 883 ft²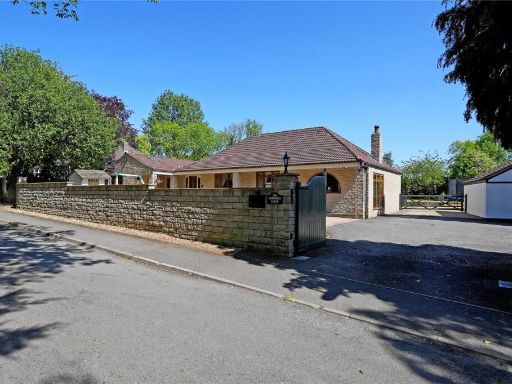 5 bedroom house for sale in Hardwick Lane, Aston, Sheffield, South Yorkshire, S26 — £735,000 • 5 bed • 4 bath • 3500 ft²
5 bedroom house for sale in Hardwick Lane, Aston, Sheffield, South Yorkshire, S26 — £735,000 • 5 bed • 4 bath • 3500 ft²