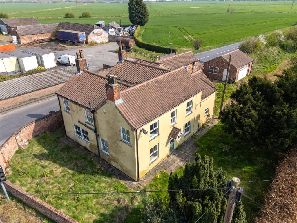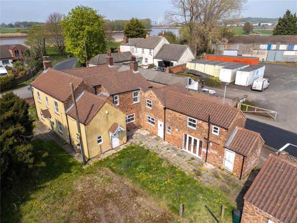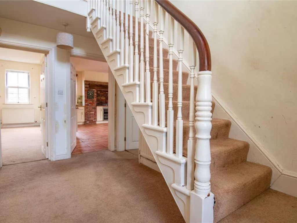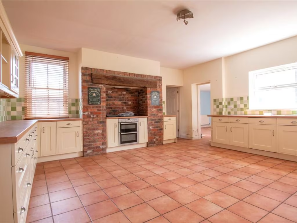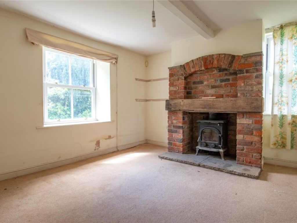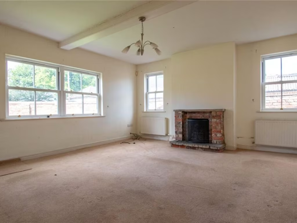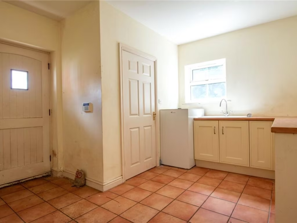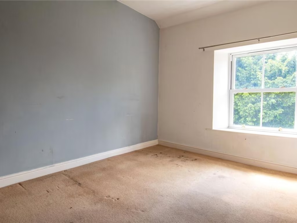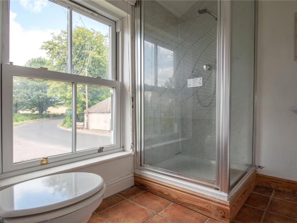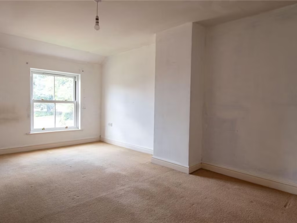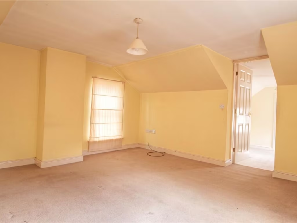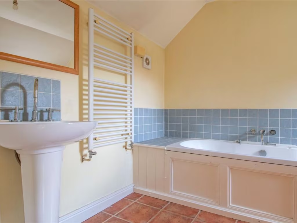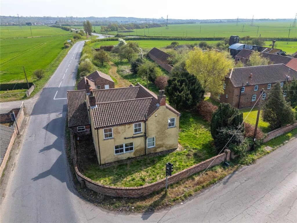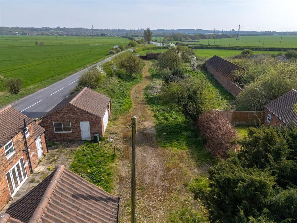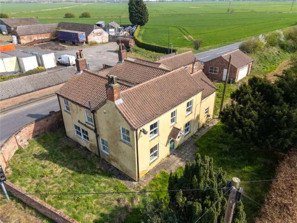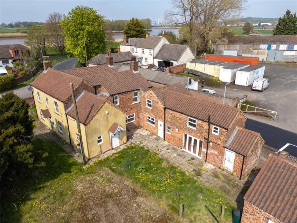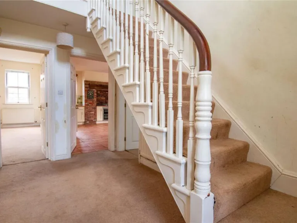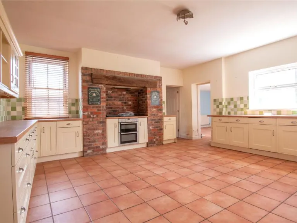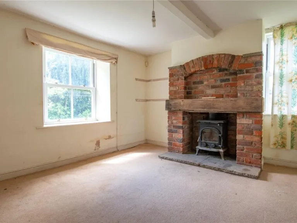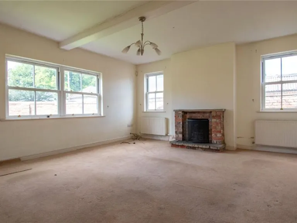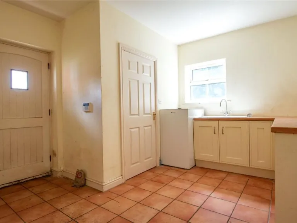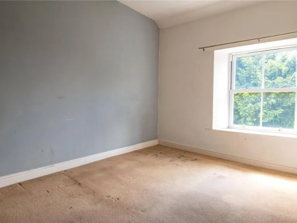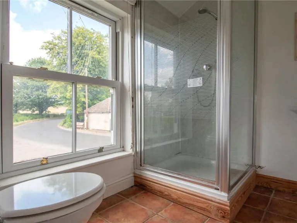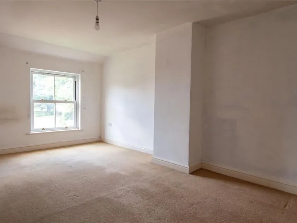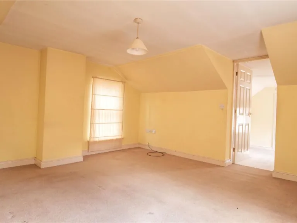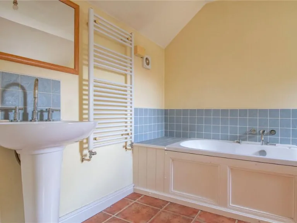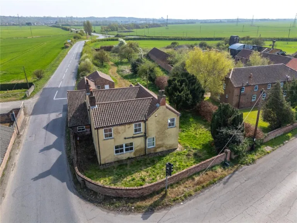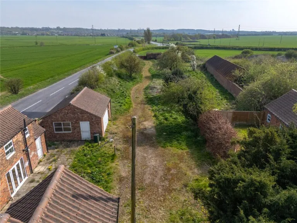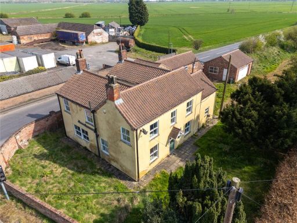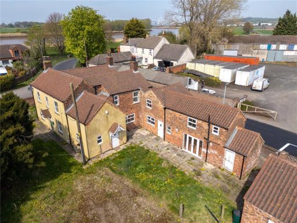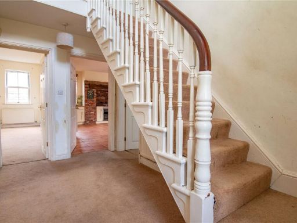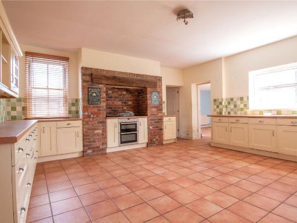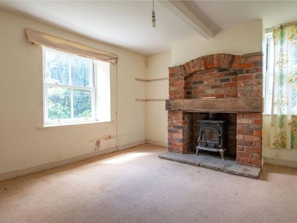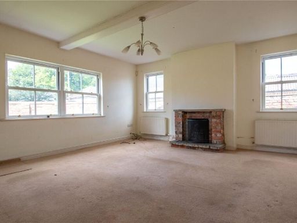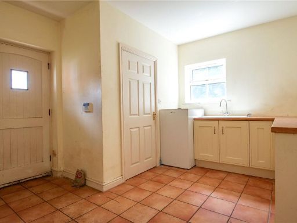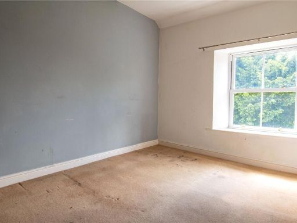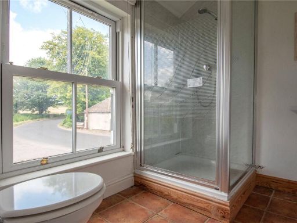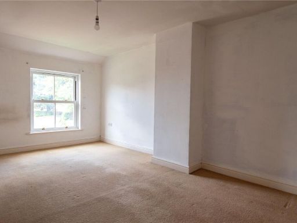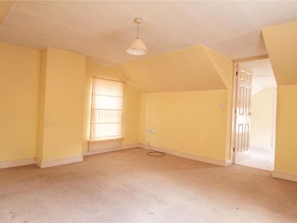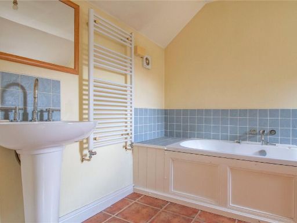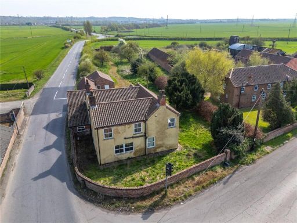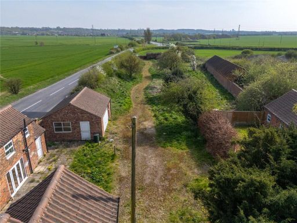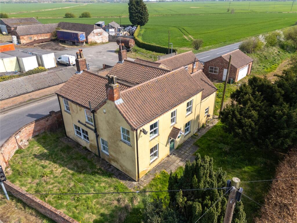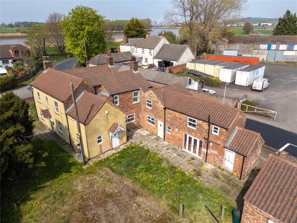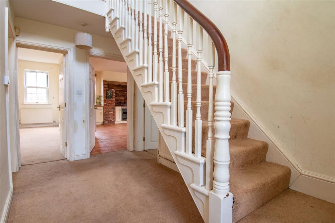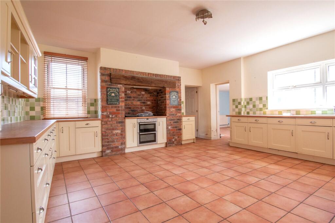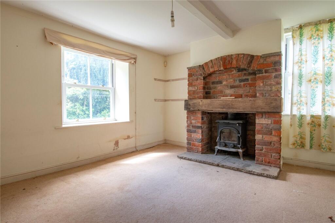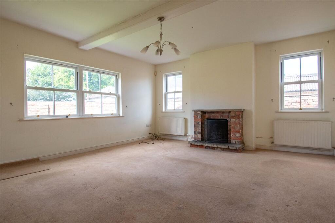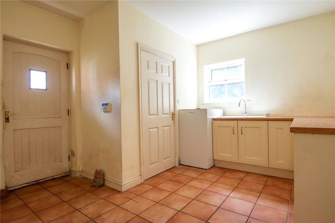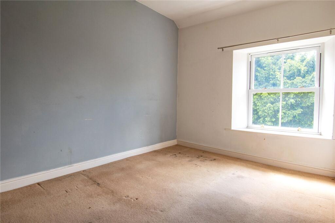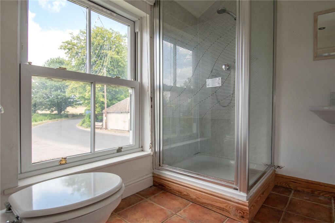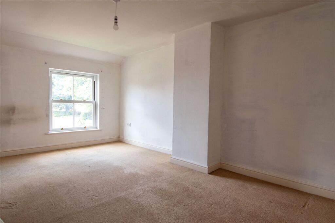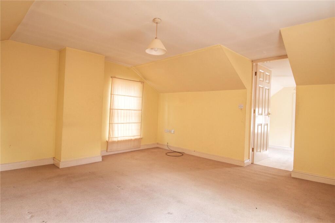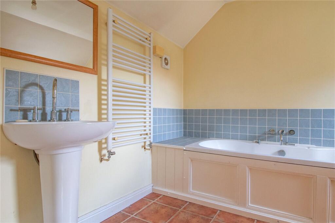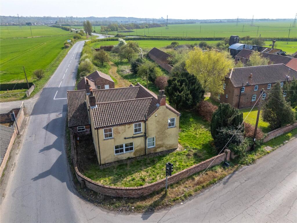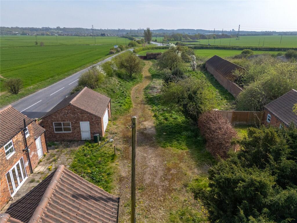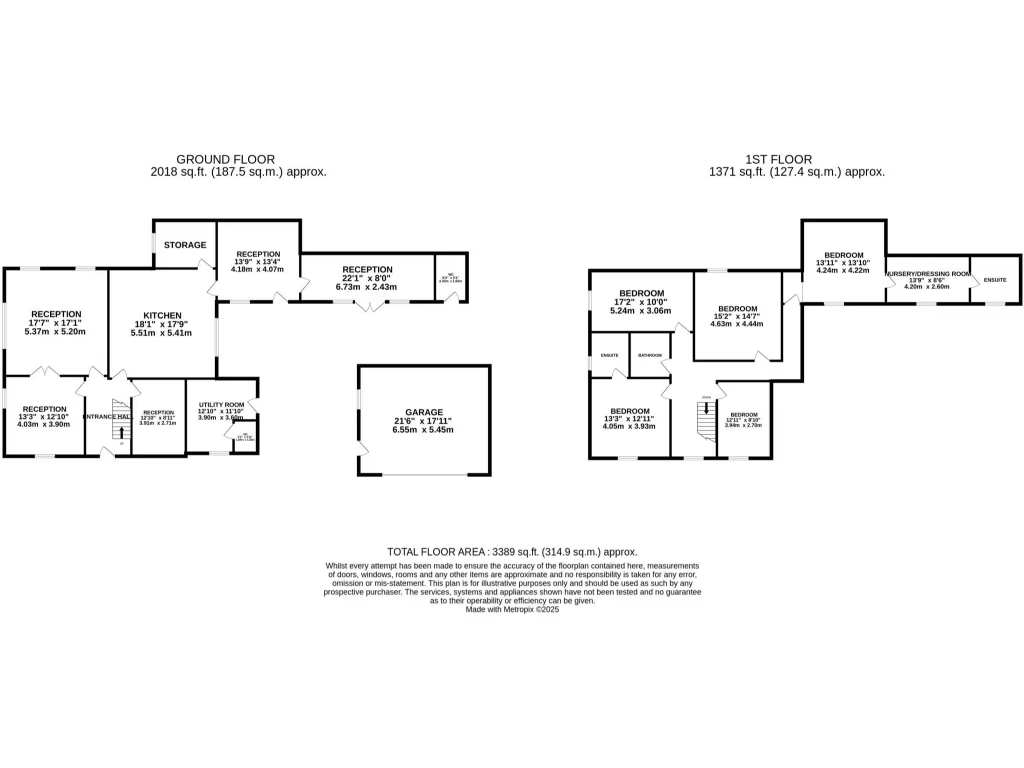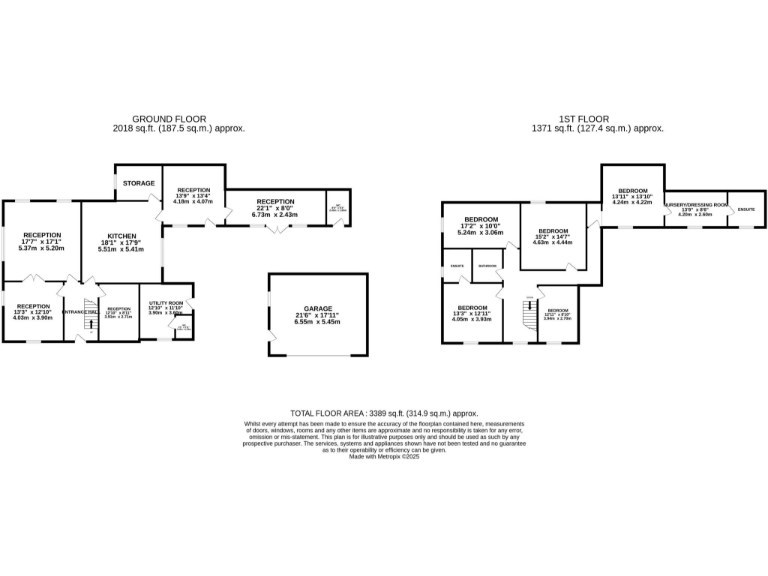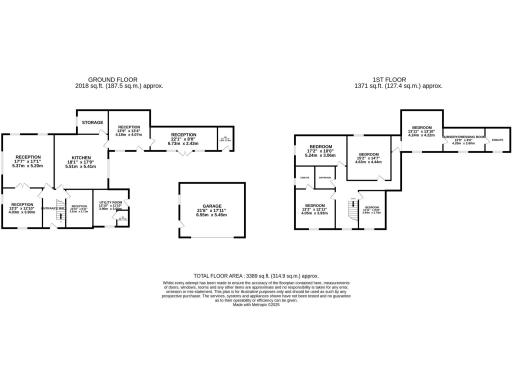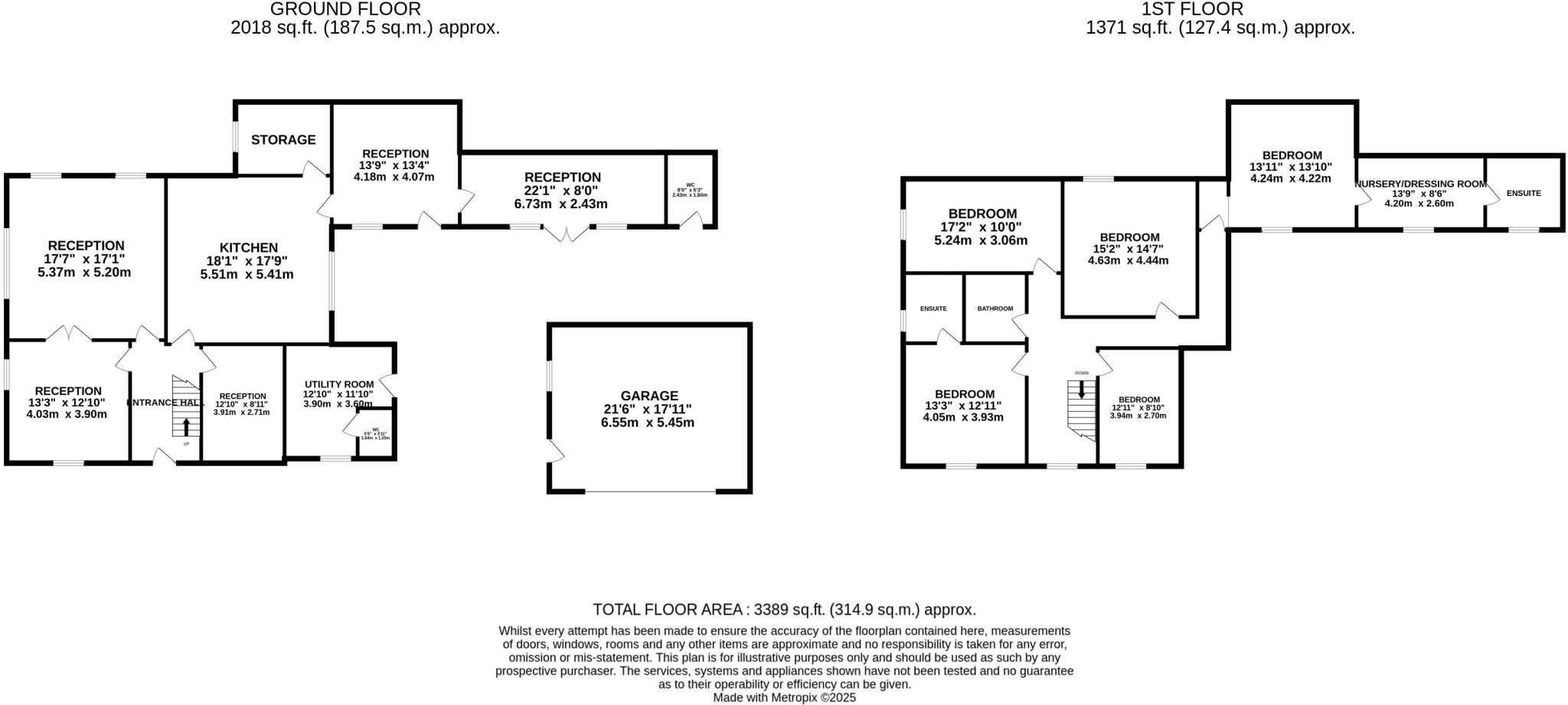Summary - Neap House Farm House, Neap House DN15 8UE
5 bed 3 bath Detached
Approximately 3,389 sq ft across two storeys
Neap House Farm House is a substantial period farmhouse occupying about three-quarters of an acre, offering roughly 3,389 sq ft of flexible living space. The property includes five reception rooms, five bedrooms (two with en-suites and a dressing area) and a large farmhouse kitchen, making it well suited to an extended family or a redevelopment project.
The house requires full refurbishment throughout, so buyers should expect comprehensive works to services, finishes and likely structural upgrades. The building’s traditional solid-brick fabric and generous room sizes provide a strong canvas for reconfiguration, extension or conversion, subject to survey and planning consent. The plot, currently overgrown, and the detached double garage add scope for landscaping or ancillary development.
Practical considerations are clear: heating is oil-fired via boiler and radiators, broadband speeds are very slow, and glazing has been updated post-2002. There is a medium flood risk in the area and solid-brick walls likely lack modern insulation, which will affect running costs and refurbishment budgets. The property is offered for sale by Modern Method of Auction; interested buyers should review the Buyer Information Pack and the auction terms before bidding.
This is a genuine renovation opportunity for developers, builders or hands-on purchasers seeking a large farmhouse with significant uplift potential. For those prepared to invest in restoration, the location, footprint and room proportions could deliver a spacious, characterful home or a worthwhile project resale.
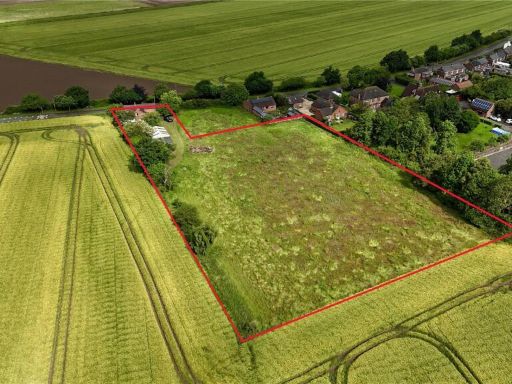 4 bedroom house for sale in Eastoft Road, Luddington, Scunthorpe, DN17 — £245,000 • 4 bed • 2 bath • 1658 ft²
4 bedroom house for sale in Eastoft Road, Luddington, Scunthorpe, DN17 — £245,000 • 4 bed • 2 bath • 1658 ft²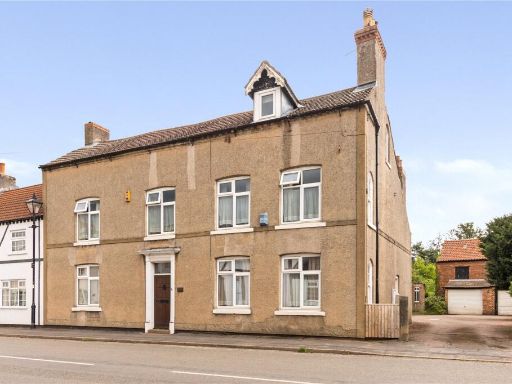 6 bedroom semi-detached house for sale in High Street, Scotter, North Lincolnshire, DN21 — £425,000 • 6 bed • 3 bath • 3200 ft²
6 bedroom semi-detached house for sale in High Street, Scotter, North Lincolnshire, DN21 — £425,000 • 6 bed • 3 bath • 3200 ft²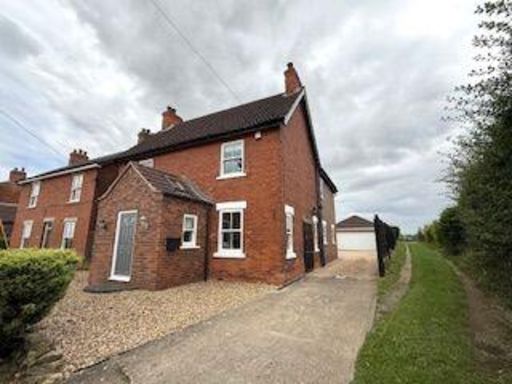 4 bedroom detached house for sale in Hill Crest, West Halton Lane, Alkborough, Scunthorpe, DN15 — £485,000 • 4 bed • 2 bath • 1507 ft²
4 bedroom detached house for sale in Hill Crest, West Halton Lane, Alkborough, Scunthorpe, DN15 — £485,000 • 4 bed • 2 bath • 1507 ft²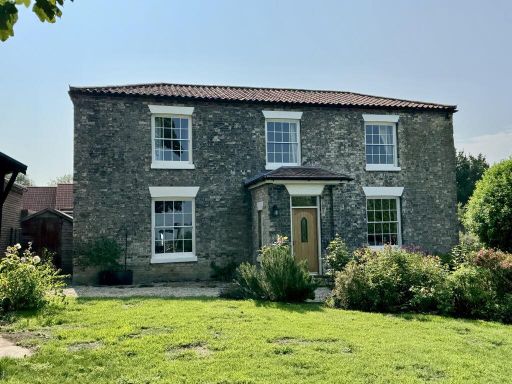 4 bedroom detached house for sale in Prospect Farm House, Whitton Road, Alkborough, Scunthorpe, Lincolnshire, DN15 — £595,000 • 4 bed • 2 bath • 3062 ft²
4 bedroom detached house for sale in Prospect Farm House, Whitton Road, Alkborough, Scunthorpe, Lincolnshire, DN15 — £595,000 • 4 bed • 2 bath • 3062 ft²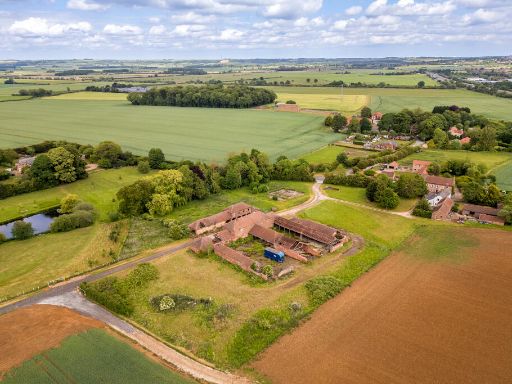 6 bedroom barn conversion for sale in The Barn, Castlethorpe, Brigg, Lincolnshire, DN20 9LG, DN20 — £275,000 • 6 bed • 1 bath
6 bedroom barn conversion for sale in The Barn, Castlethorpe, Brigg, Lincolnshire, DN20 9LG, DN20 — £275,000 • 6 bed • 1 bath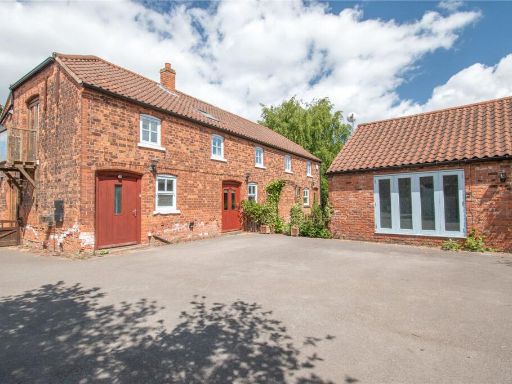 4 bedroom detached house for sale in Neap House, Scunthorpe, North Lincolnshire, DN15 — £300,000 • 4 bed • 3 bath • 3686 ft²
4 bedroom detached house for sale in Neap House, Scunthorpe, North Lincolnshire, DN15 — £300,000 • 4 bed • 3 bath • 3686 ft²