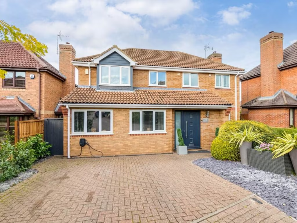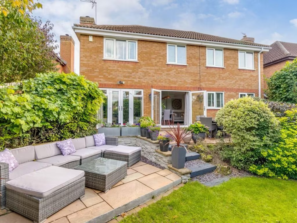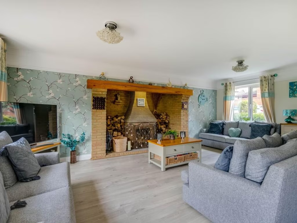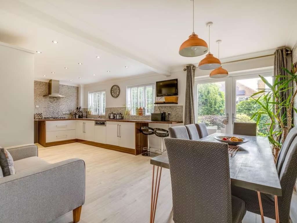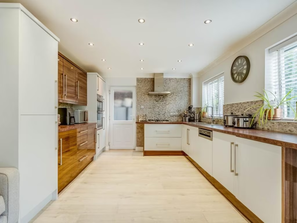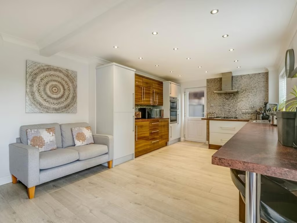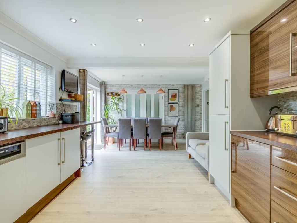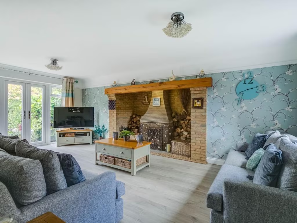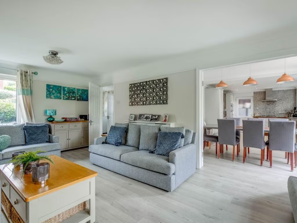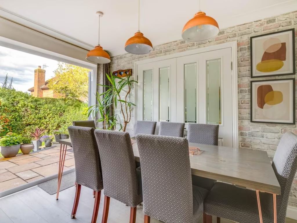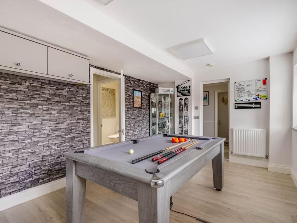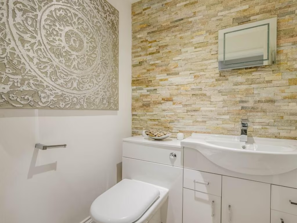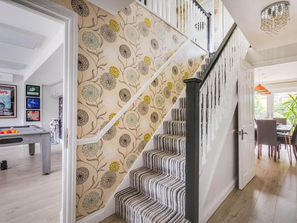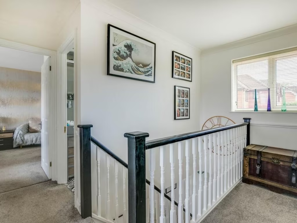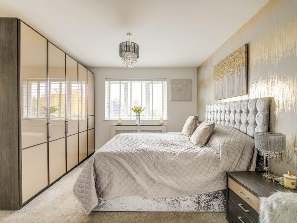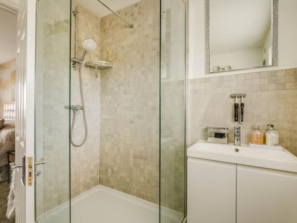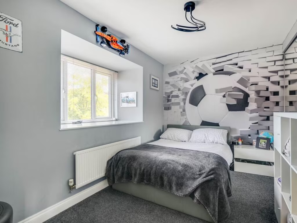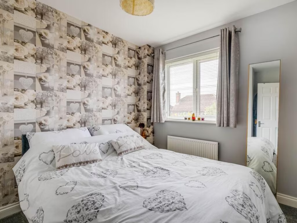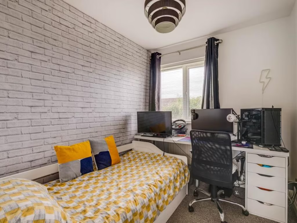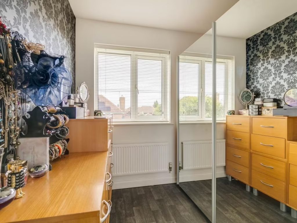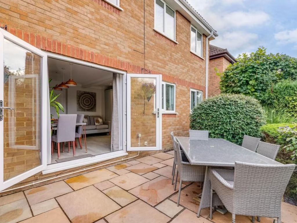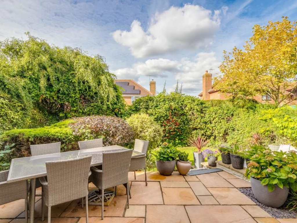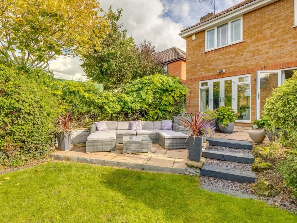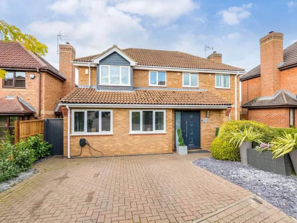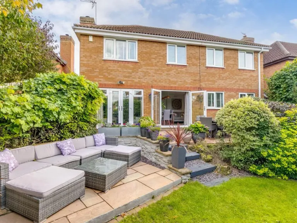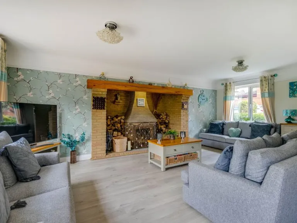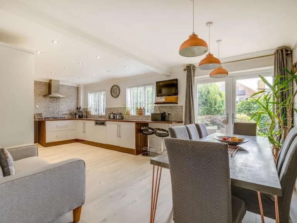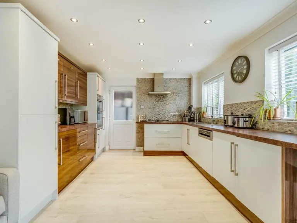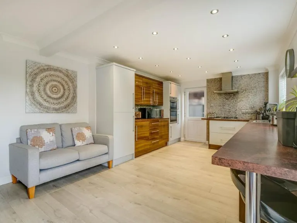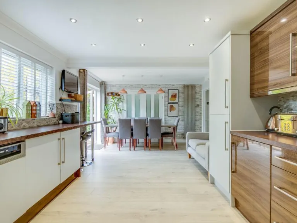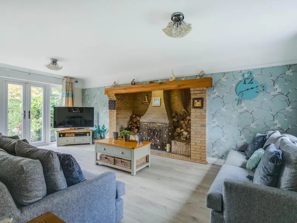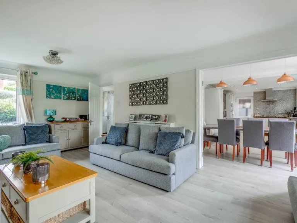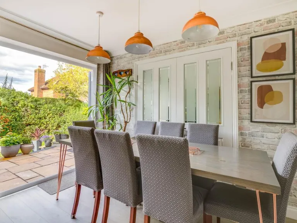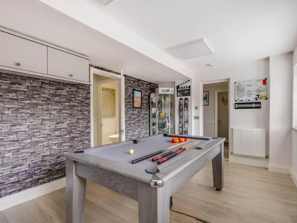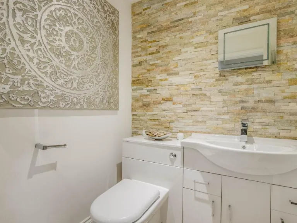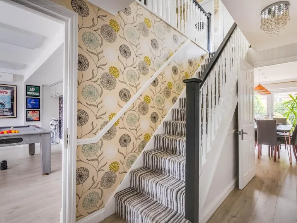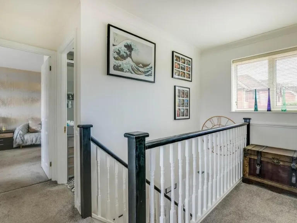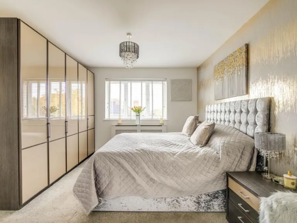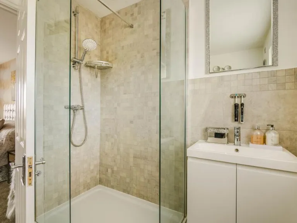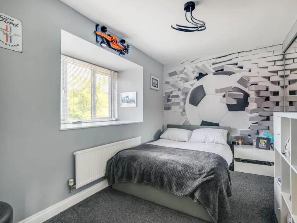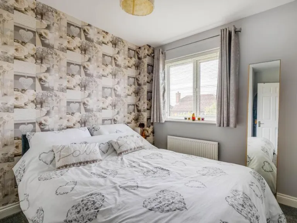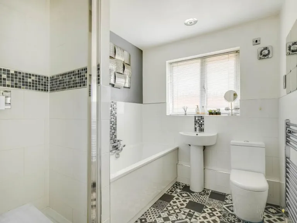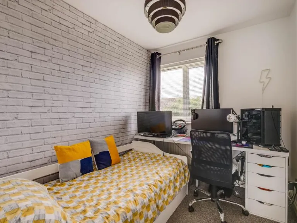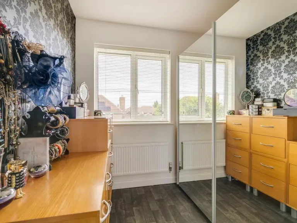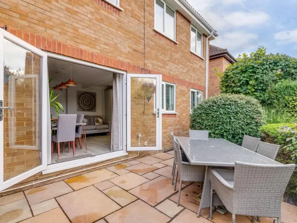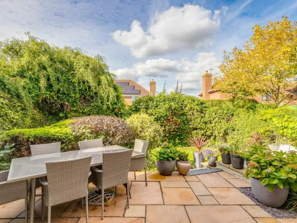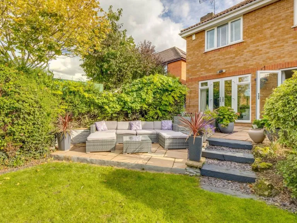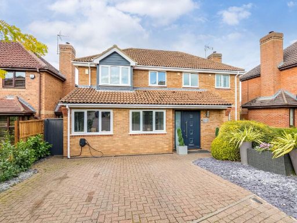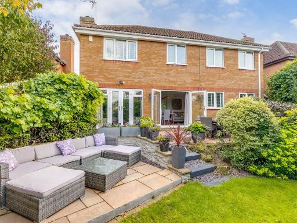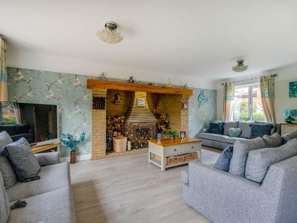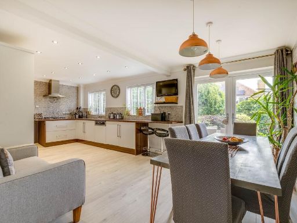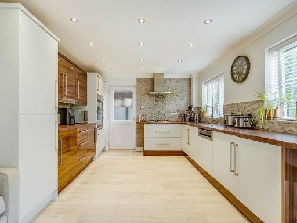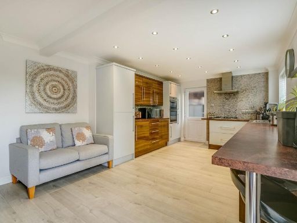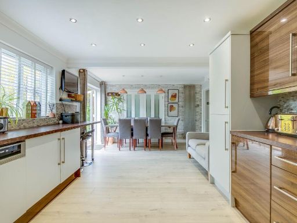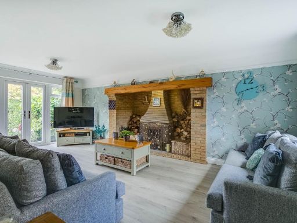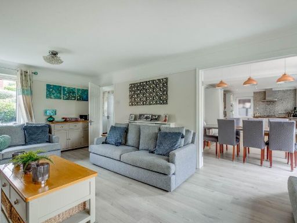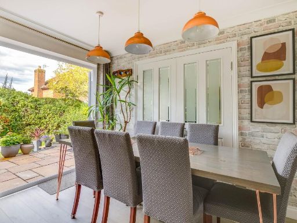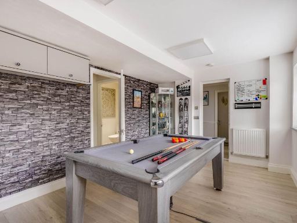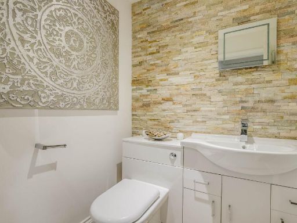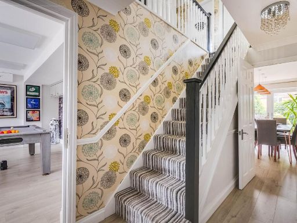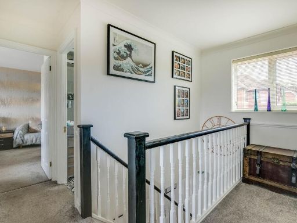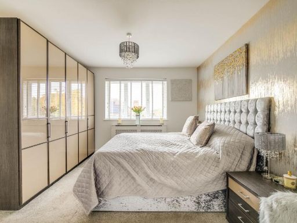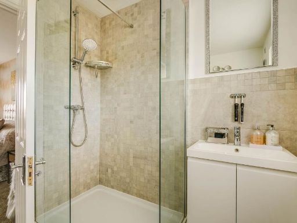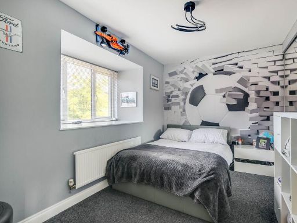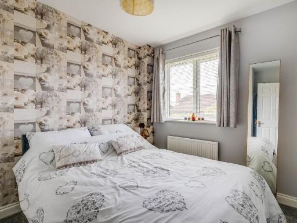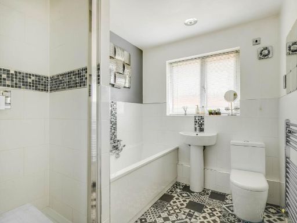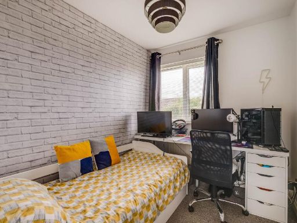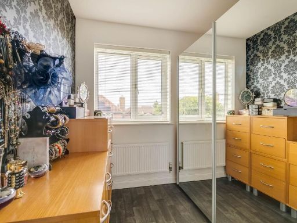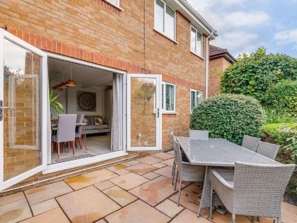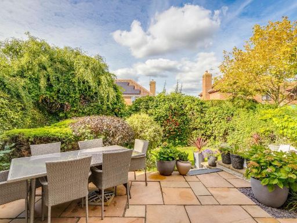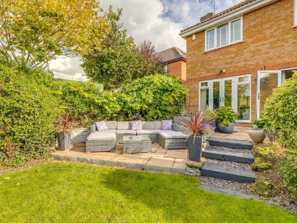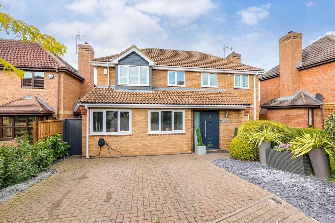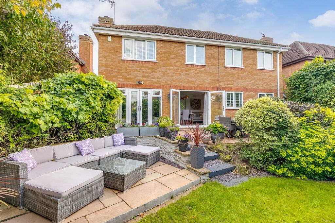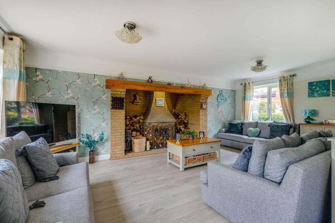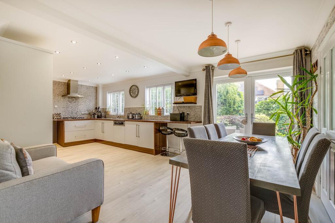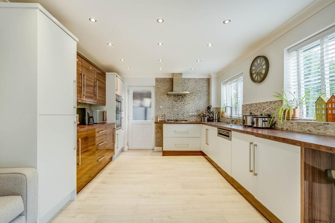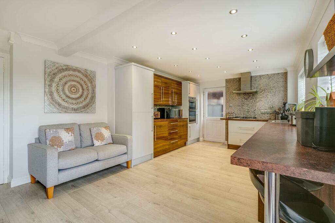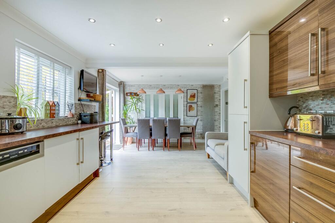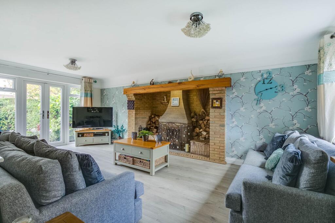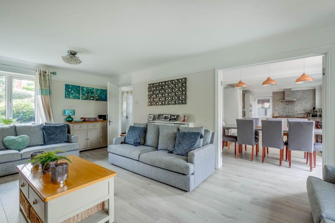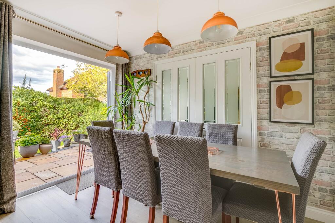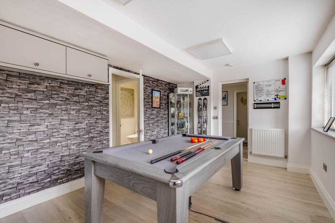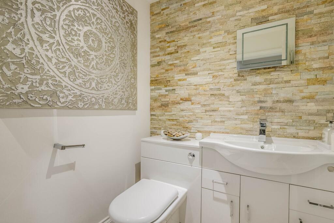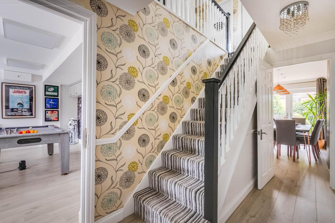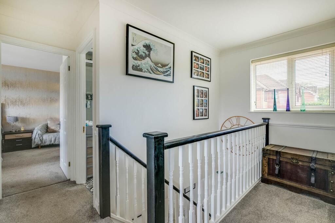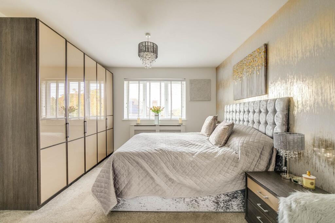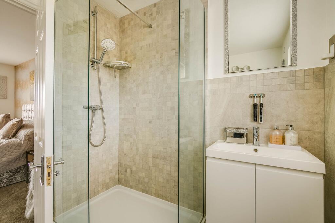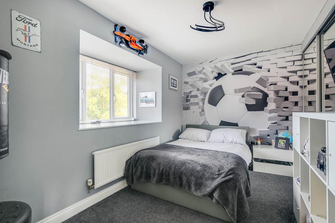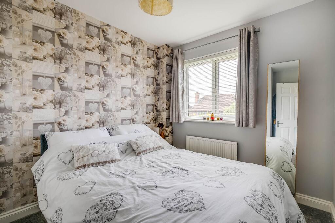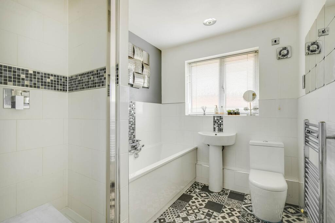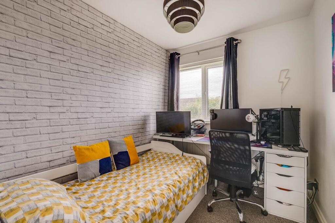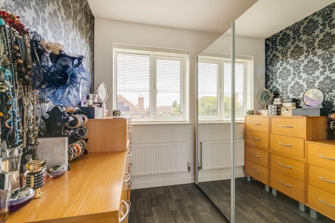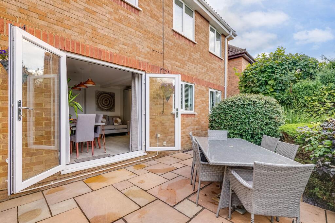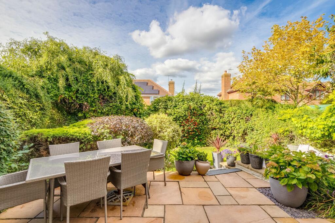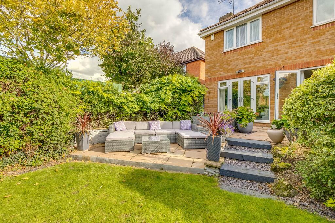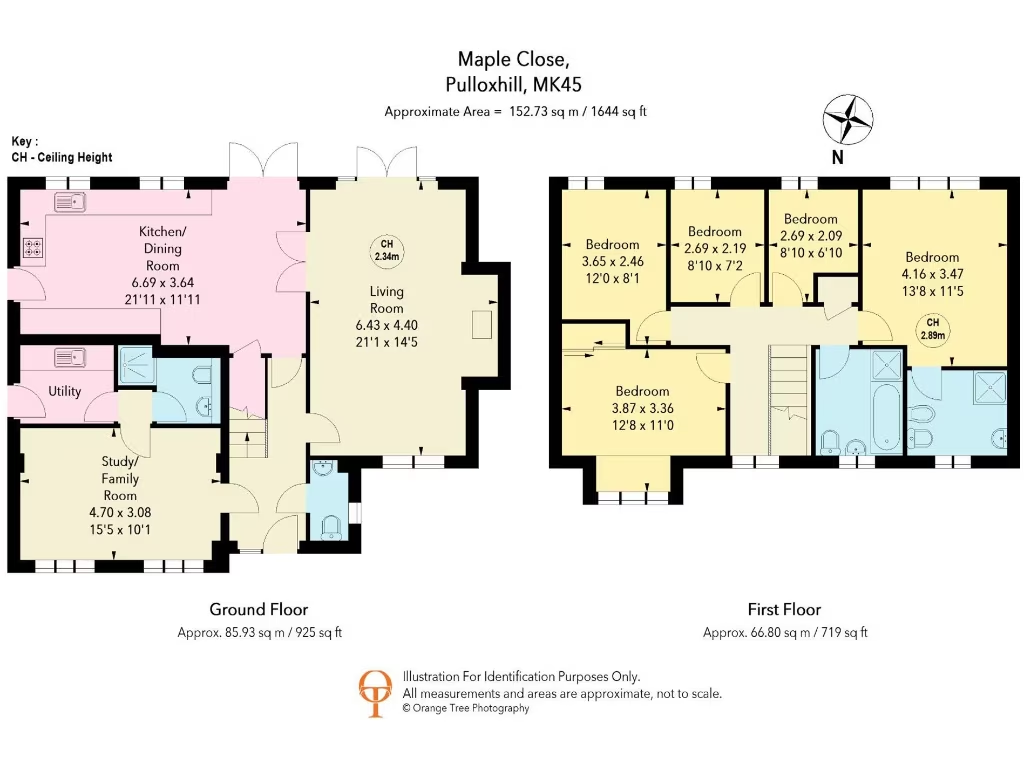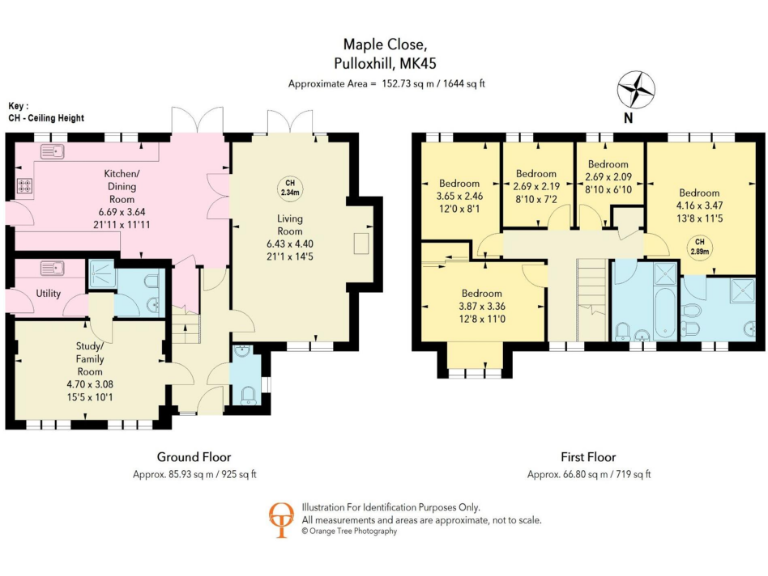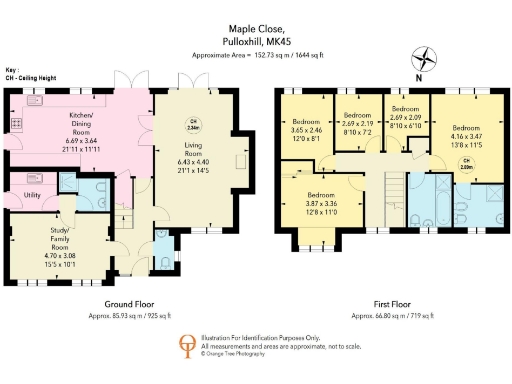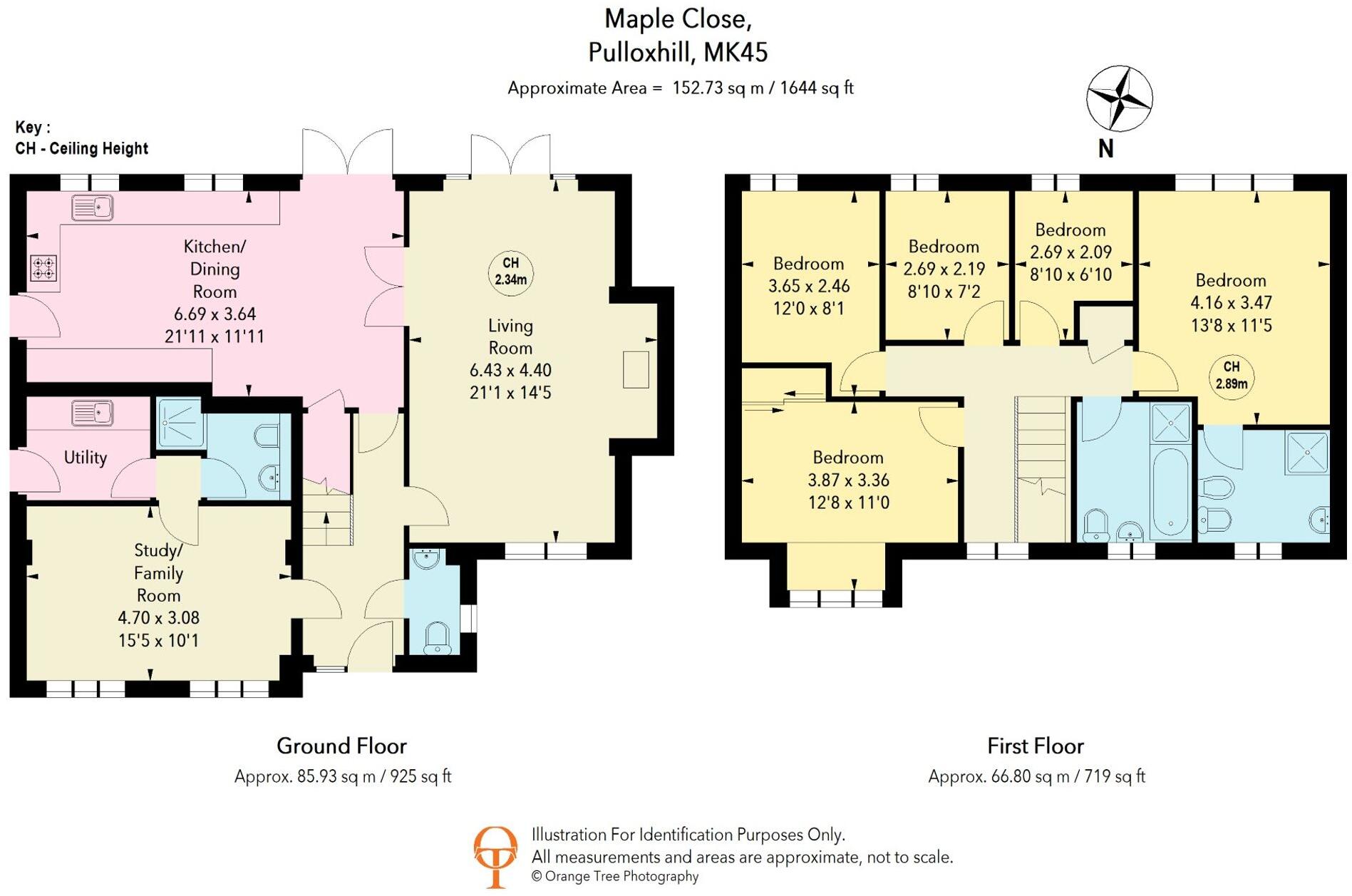Summary - 19 MAPLE CLOSE PULLOXHILL BEDFORD MK45 5EF
5 bed 3 bath Detached
Large garden, driveway and EV charging — ideal for growing families near village amenities.
Five bedrooms including master with ensuite
Tucked away at the end of a quiet cul-de-sac in a sought-after village, this five-bedroom detached house is arranged over two floors and well suited to family life. The principal living room features an impressive inglenook-style fireplace and large reception spaces — together they make an excellent entertaining area of around 36 feet. The kitchen/diner and separate utility room add practical day-to-day convenience, while a downstairs shower room helps busy households.
The property sits on a decent plot with a well-maintained established rear garden and patio, ideal for children and outdoor entertaining. Driveway parking comfortably accommodates multiple cars and includes an EV charging point. Upstairs there are five well-proportioned bedrooms, including a master with ensuite and a modern four-piece family bathroom.
A versatile ground-floor office/games room is currently used informally and offers potential to be converted into an annex or self-contained suite (subject to planning and building regulations). Notable practical points: the home was built in the 1980s with assumed cavity wall insulation, has double glazing (installation date unknown) and gas central heating via boiler and radiators. EPC rating is D and council tax banding is expensive — both worth considering for ongoing running costs. Broadband is fast and local crime and flood risk are low, making this a comfortable village base for growing families.
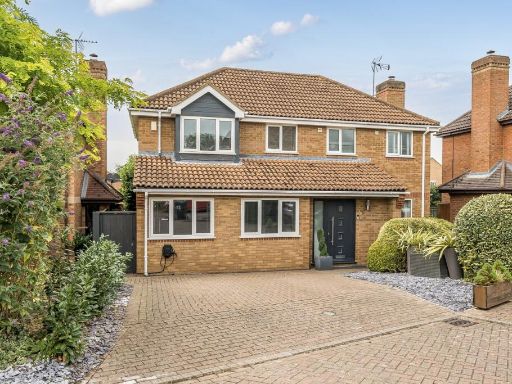 5 bedroom detached house for sale in Maple Close, Pulloxhill, MK45 — £685,000 • 5 bed • 3 bath • 1638 ft²
5 bedroom detached house for sale in Maple Close, Pulloxhill, MK45 — £685,000 • 5 bed • 3 bath • 1638 ft²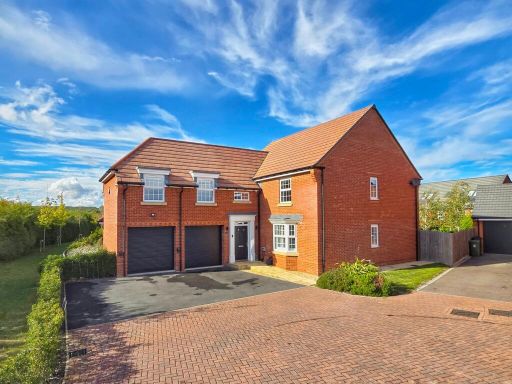 5 bedroom detached house for sale in Copperwheat Bank, Marston Moretaine, Bedfordshire, MK43 — £650,000 • 5 bed • 3 bath • 1554 ft²
5 bedroom detached house for sale in Copperwheat Bank, Marston Moretaine, Bedfordshire, MK43 — £650,000 • 5 bed • 3 bath • 1554 ft²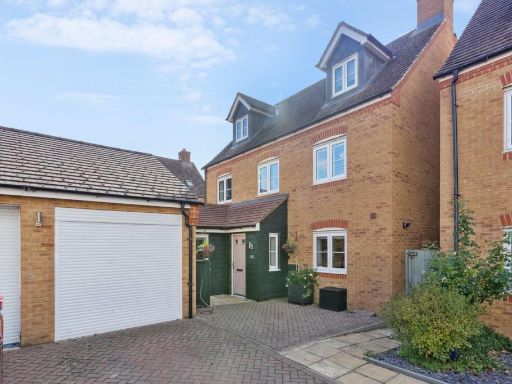 5 bedroom detached house for sale in Garfield, Langford, Biggleswade, SG18 — £650,000 • 5 bed • 3 bath • 2000 ft²
5 bedroom detached house for sale in Garfield, Langford, Biggleswade, SG18 — £650,000 • 5 bed • 3 bath • 2000 ft²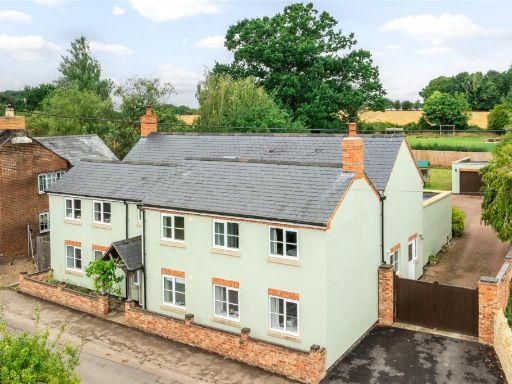 5 bedroom detached house for sale in Vicarage Road, Whaddon, Milton Keynes, Buckinghamshire, MK17 — £950,000 • 5 bed • 3 bath • 3000 ft²
5 bedroom detached house for sale in Vicarage Road, Whaddon, Milton Keynes, Buckinghamshire, MK17 — £950,000 • 5 bed • 3 bath • 3000 ft²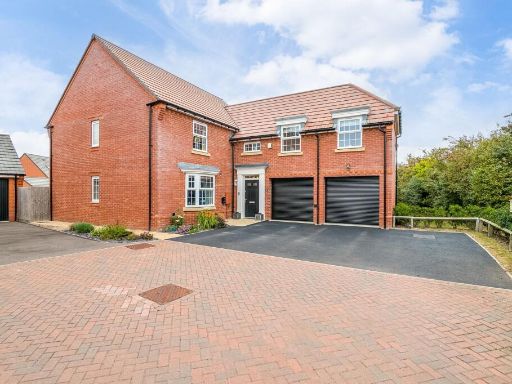 5 bedroom detached house for sale in Copperwheat Bank, Marston Moretaine, MK43 — £650,000 • 5 bed • 3 bath • 2175 ft²
5 bedroom detached house for sale in Copperwheat Bank, Marston Moretaine, MK43 — £650,000 • 5 bed • 3 bath • 2175 ft²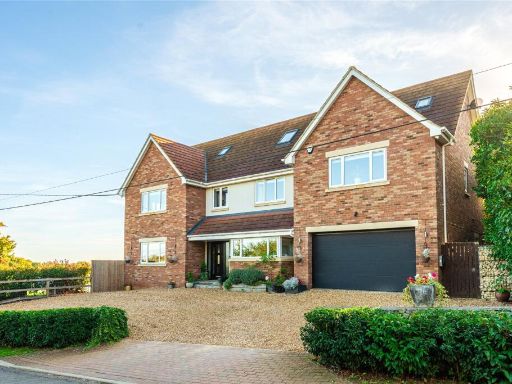 5 bedroom detached house for sale in Renhold Road, Wilden, Bedfordshire, MK44 — £900,000 • 5 bed • 4 bath • 3084 ft²
5 bedroom detached house for sale in Renhold Road, Wilden, Bedfordshire, MK44 — £900,000 • 5 bed • 4 bath • 3084 ft²