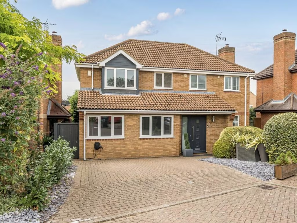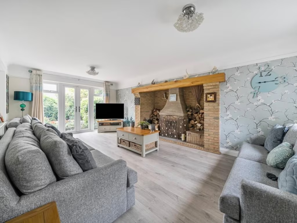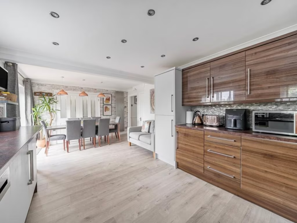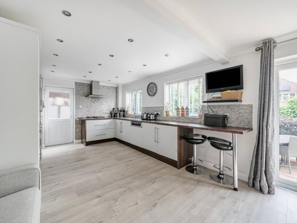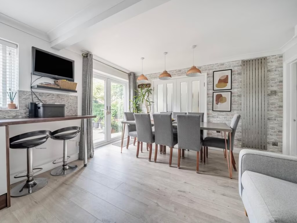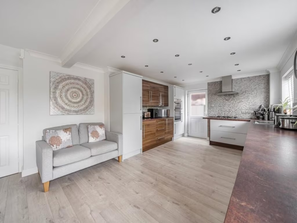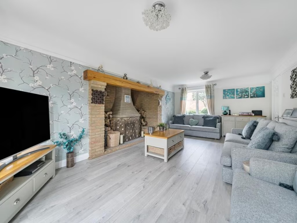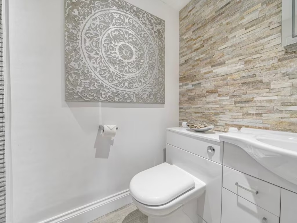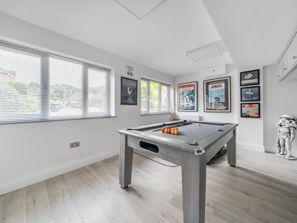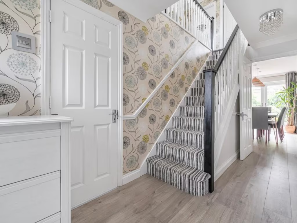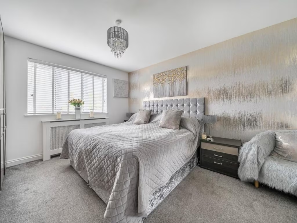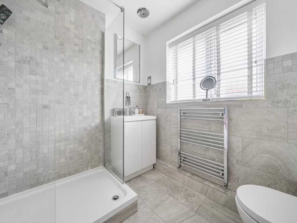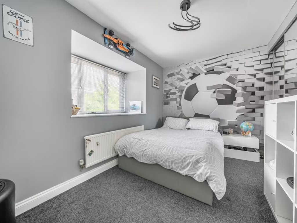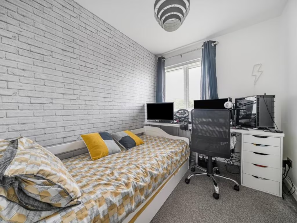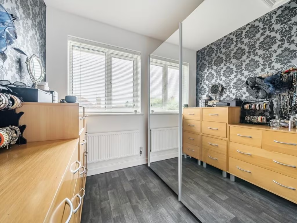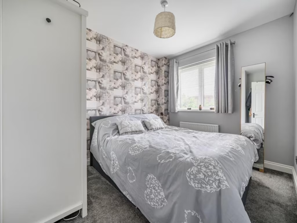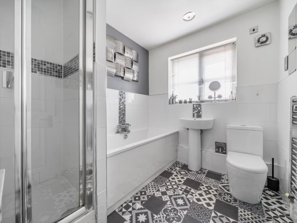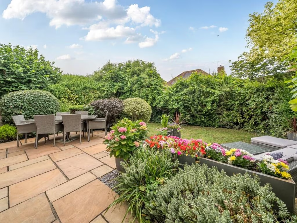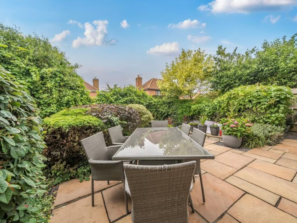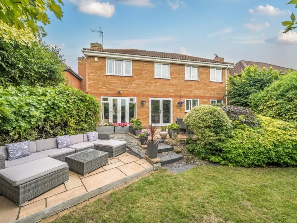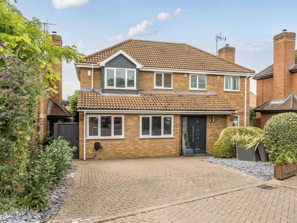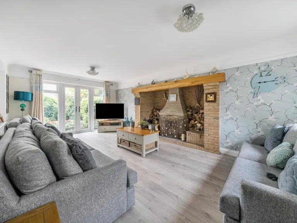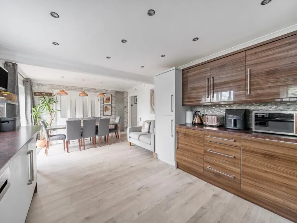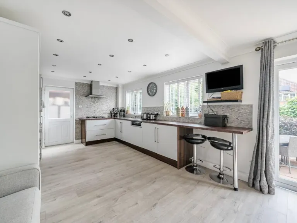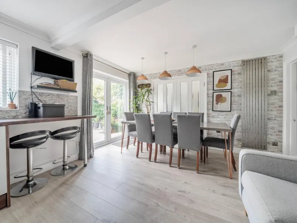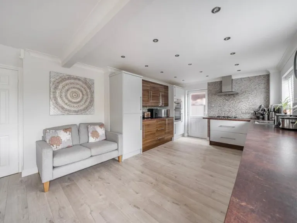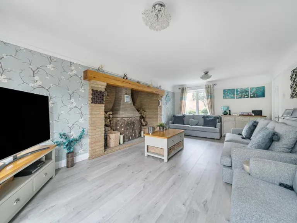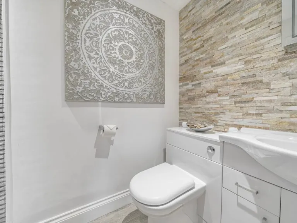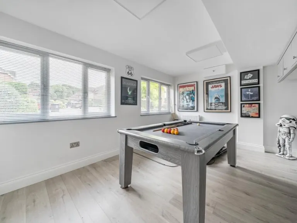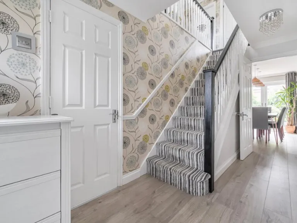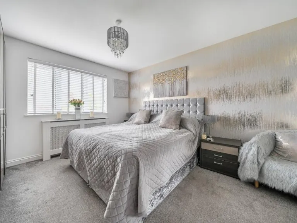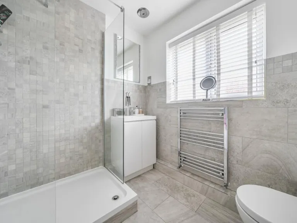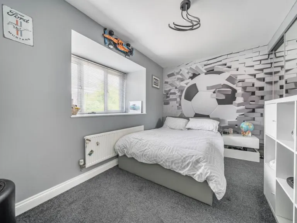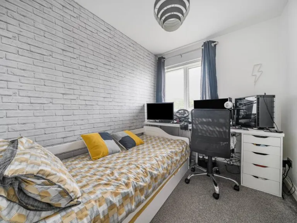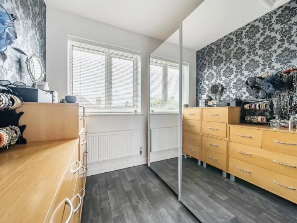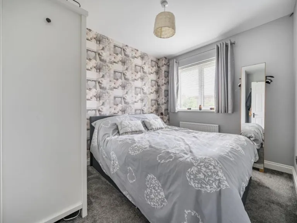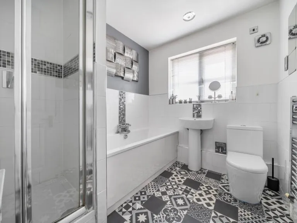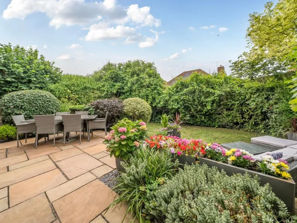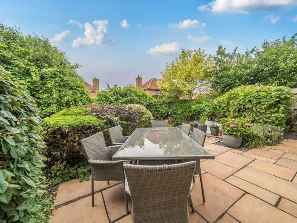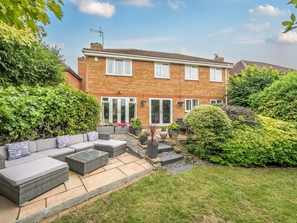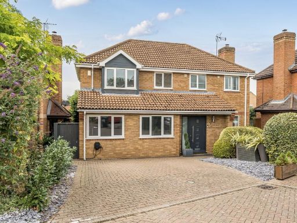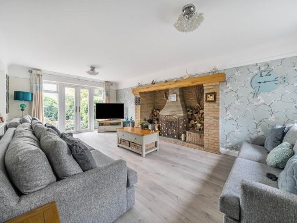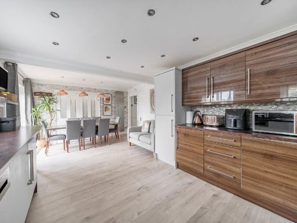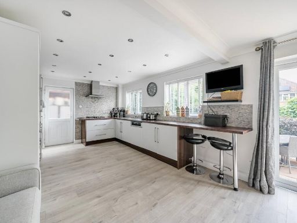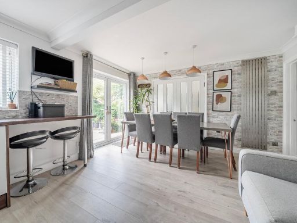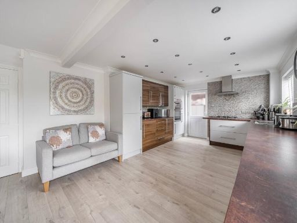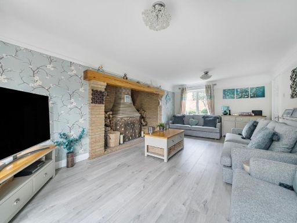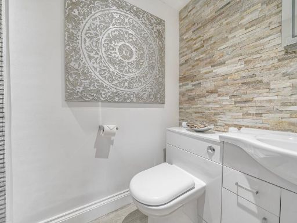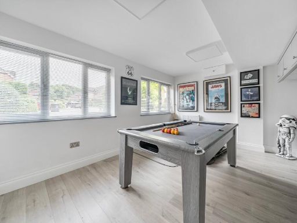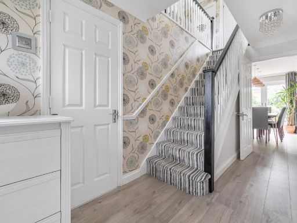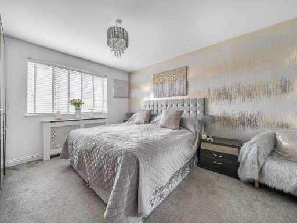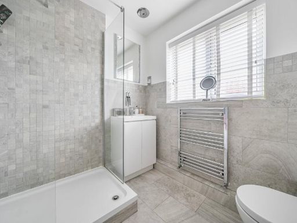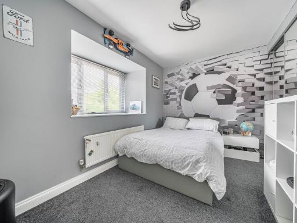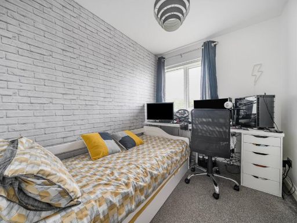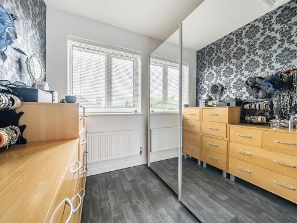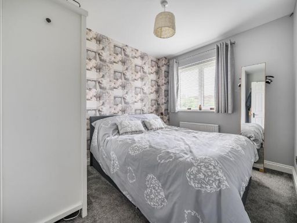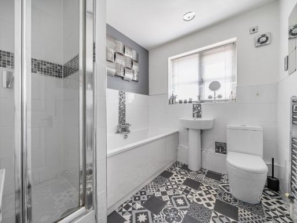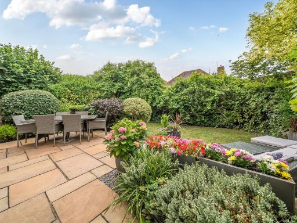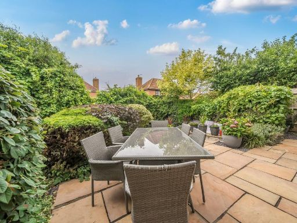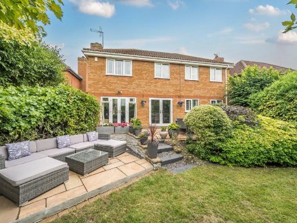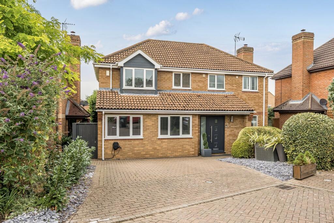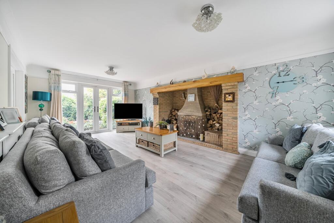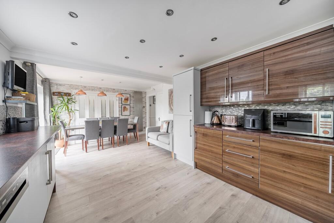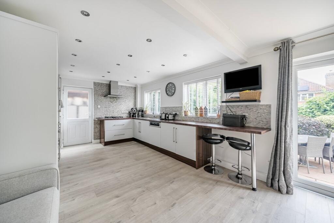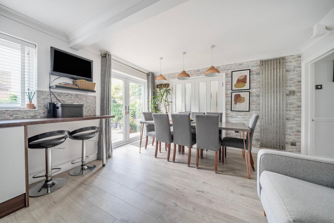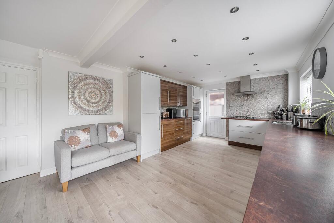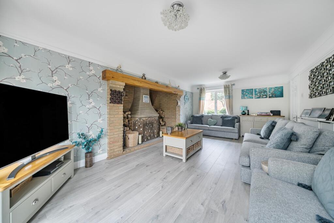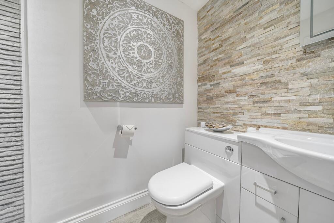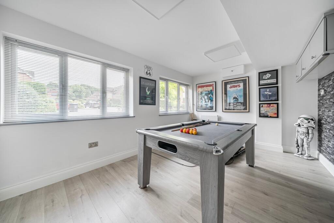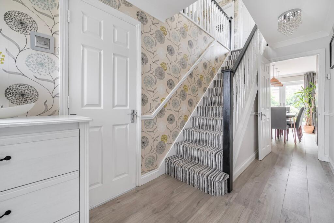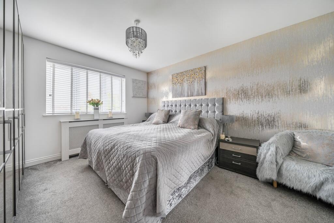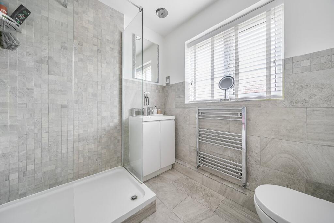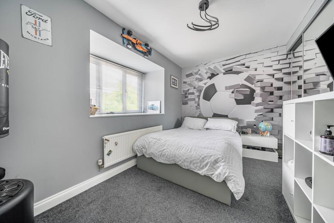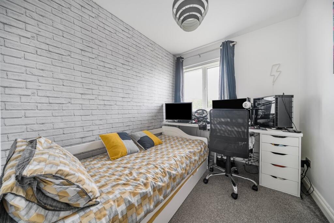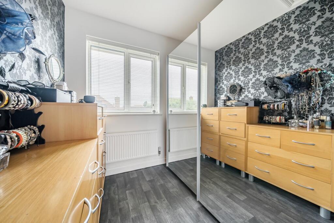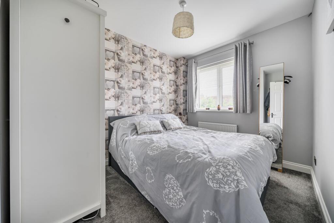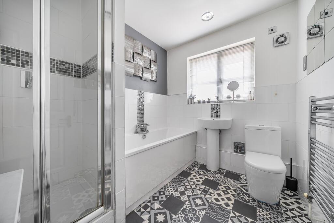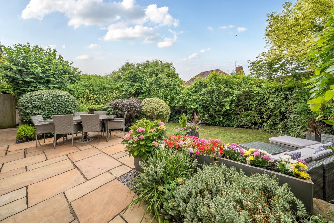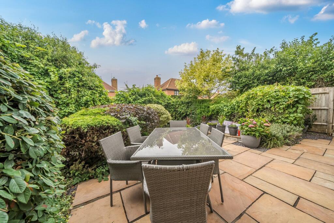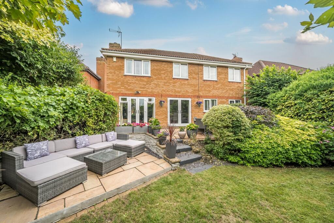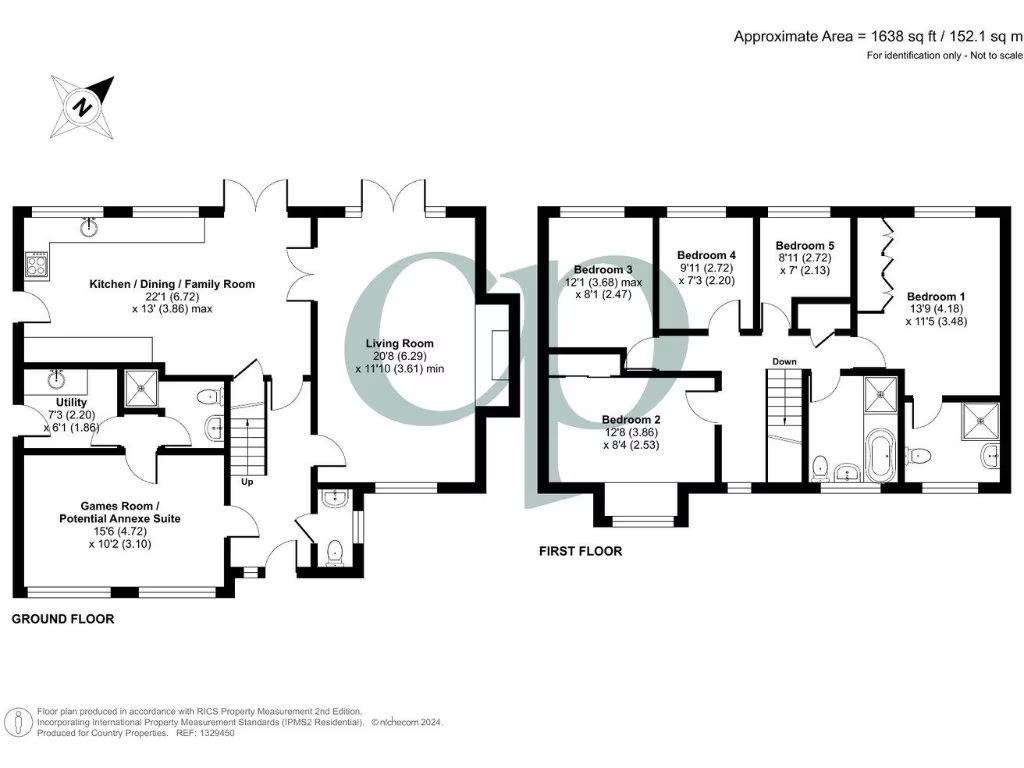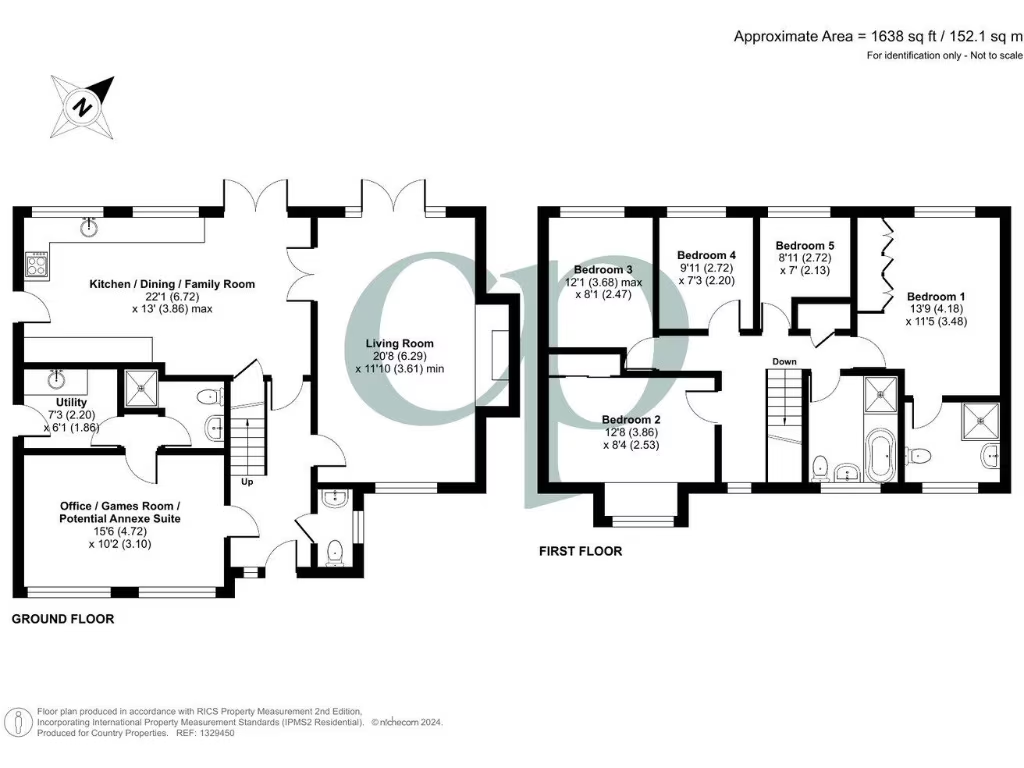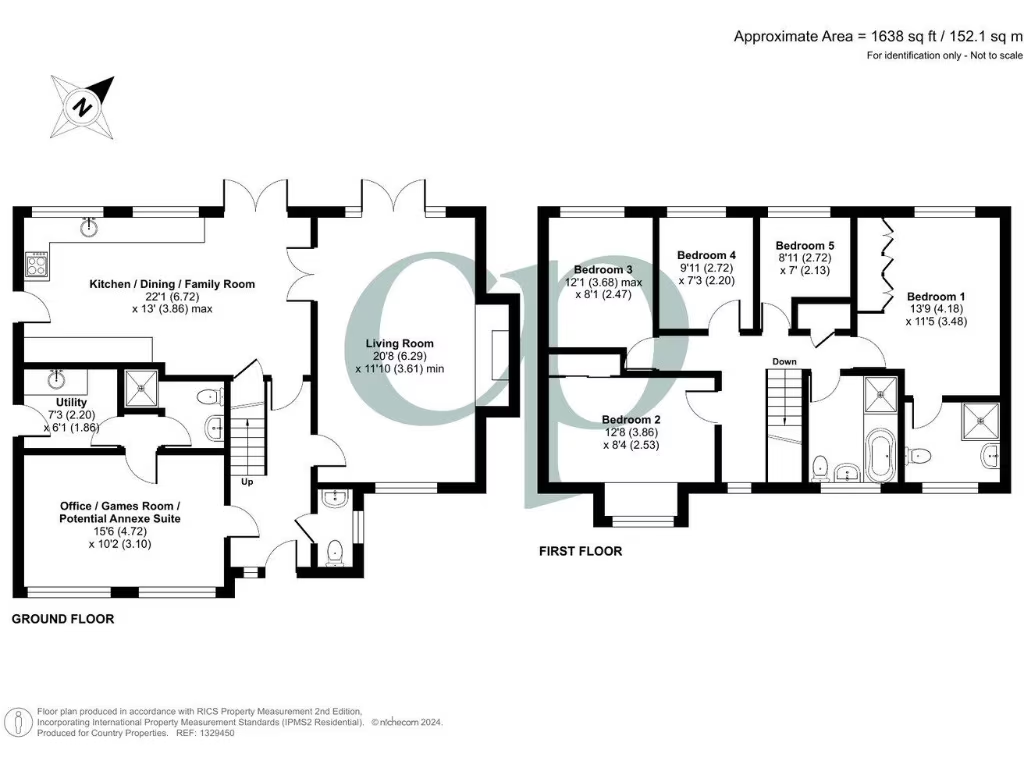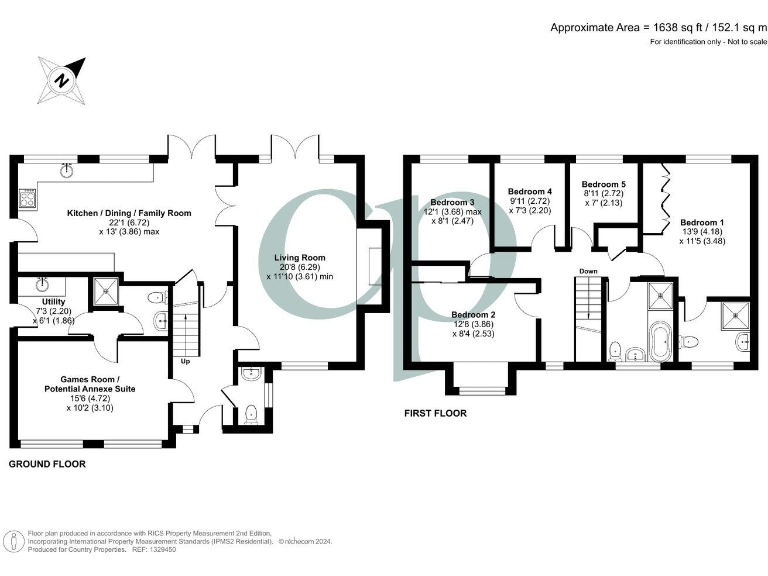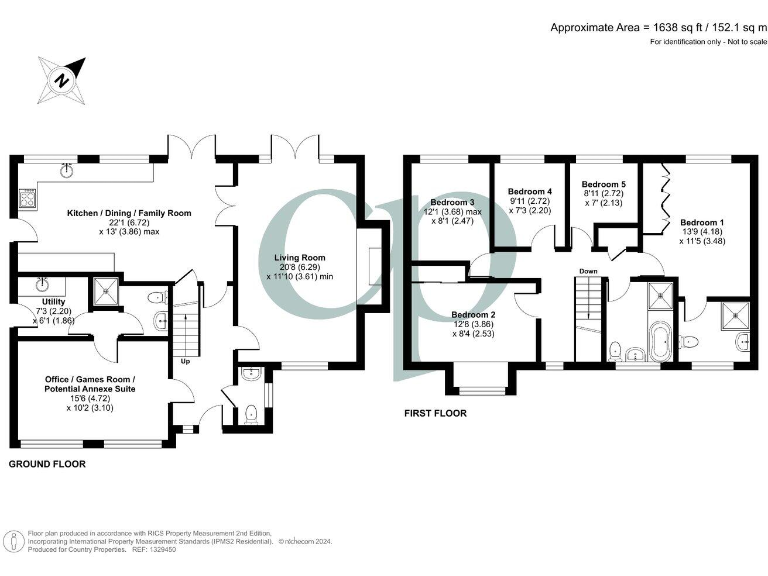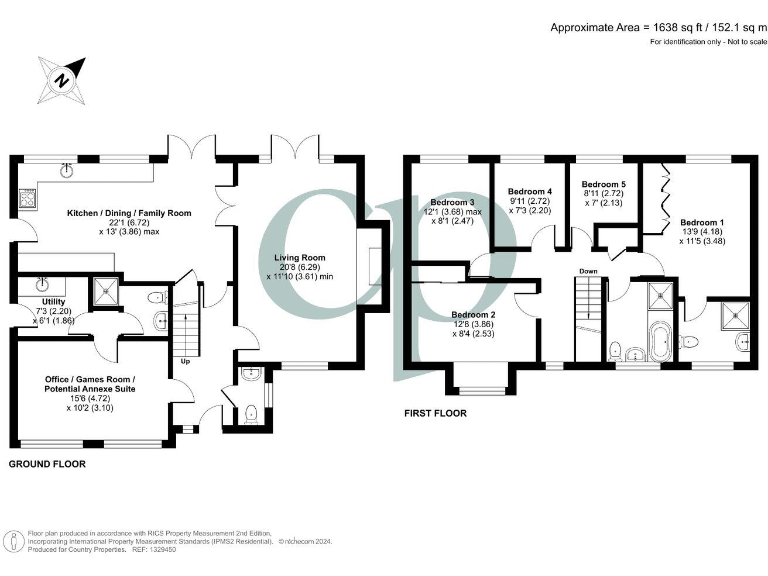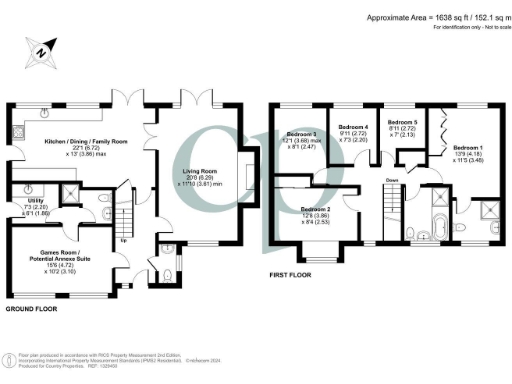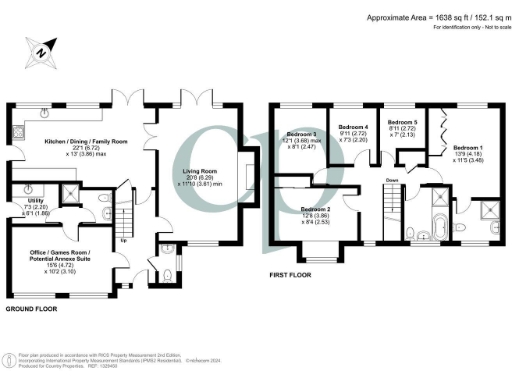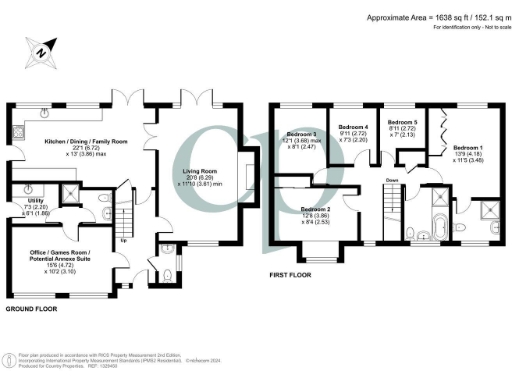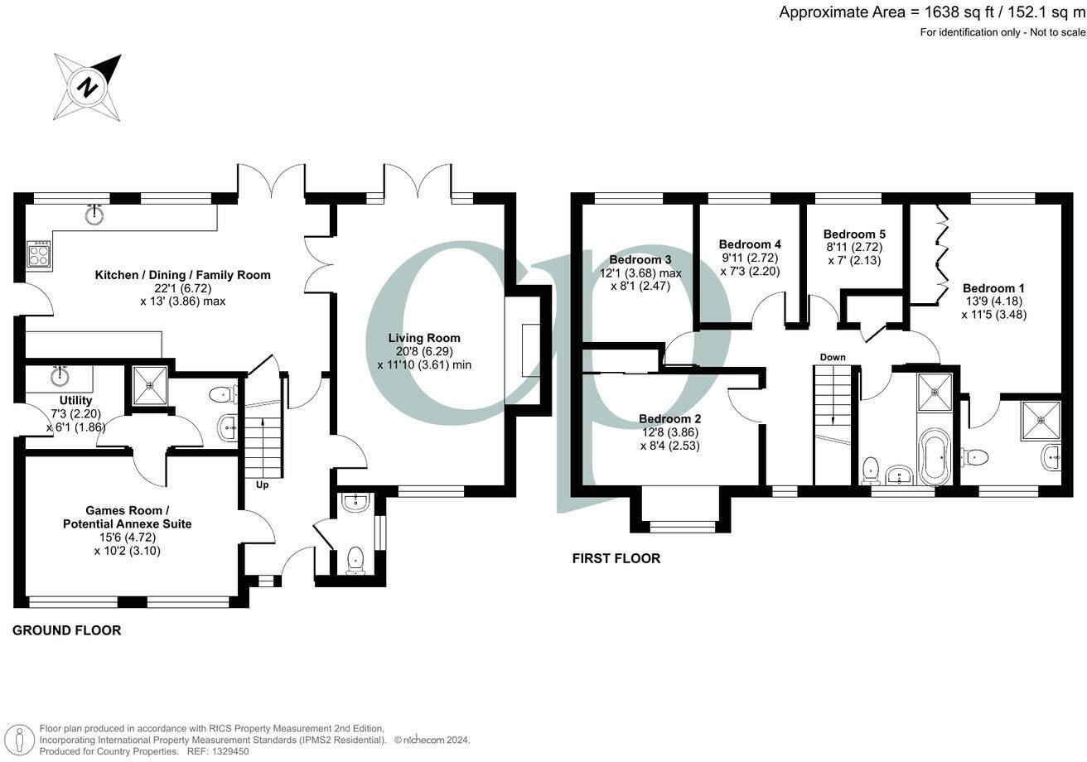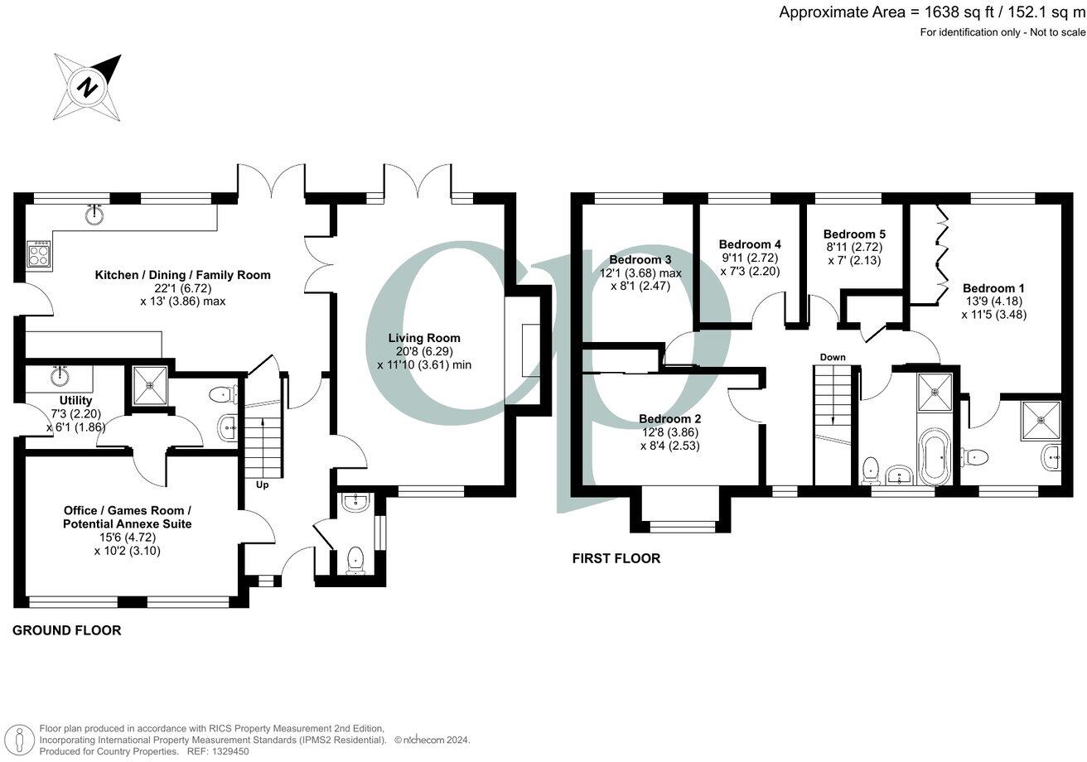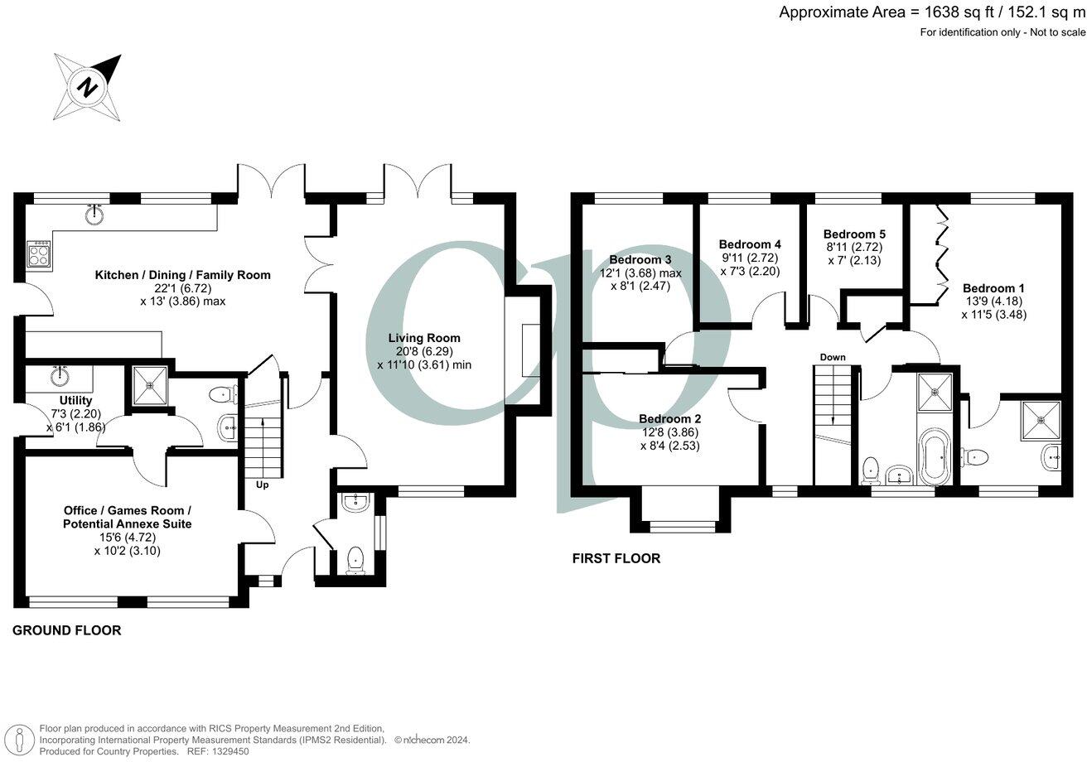Summary - 19 MAPLE CLOSE PULLOXHILL BEDFORD MK45 5EF
5 bed 3 bath Detached
Five beds with annexe potential, EV charging and good schools nearby.
Five bedrooms including principal with en-suite
20'6" dual-aspect living room with Inglenook fireplace
22'1" kitchen/dining/family room with integrated appliances
Ground-floor reception, utility and shower — annexe potential
Established rear garden with tiered patio area
Block-paved parking with EV charging point; scope for more
EPC D; double glazing present but installation date unknown
Council tax band described as expensive
Tucked away in a quiet village cul-de-sac, this five-bedroom detached house offers generous family space across about 1,638 sq.ft. The dual-aspect 20'6" living room with Inglenook-style fireplace and the 22'1" kitchen/dining/family room with integrated appliances both open to an established rear garden — ideal for everyday living and entertaining.
A versatile ground-floor reception adjoins a utility and shower room, creating straightforward annexe potential or a home-office suite with independent facilities. The first floor houses five bedrooms, including a principal with en-suite, and a modern four-piece family bathroom.
Practical features include off-street block-paved parking with an electric vehicle charge point, fast broadband and mains gas central heating. The property dates from the 1980s; double glazing is present though installation date is unknown and the EPC is rated D. Council tax is described as expensive.
Well-located for local schools and leafy village amenities, the house will suit growing families seeking space and flexibility. There is scope to increase parking at the front by converting the slate/shrubbed area, and the annexe arrangement offers rental or multigenerational living potential.
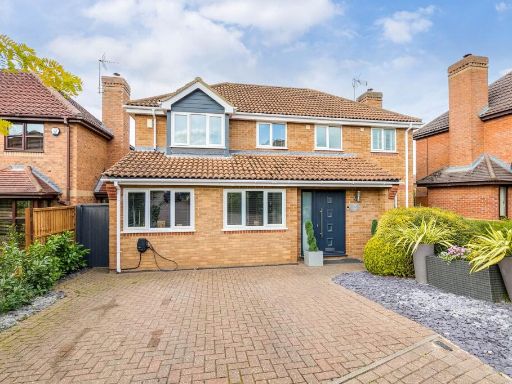 5 bedroom detached house for sale in Maple Close, Pulloxhill, MK45 — £650,000 • 5 bed • 3 bath • 1644 ft²
5 bedroom detached house for sale in Maple Close, Pulloxhill, MK45 — £650,000 • 5 bed • 3 bath • 1644 ft²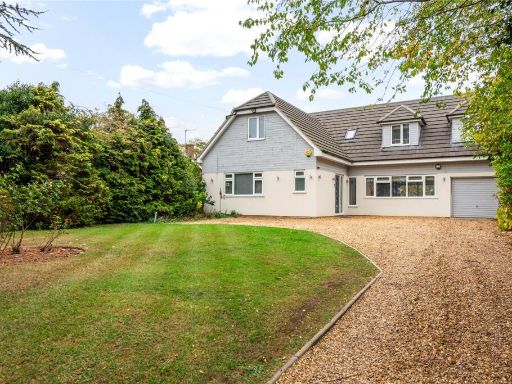 5 bedroom detached house for sale in High Street, Great Barford, Bedfordshire, MK44 — £825,000 • 5 bed • 3 bath • 2140 ft²
5 bedroom detached house for sale in High Street, Great Barford, Bedfordshire, MK44 — £825,000 • 5 bed • 3 bath • 2140 ft²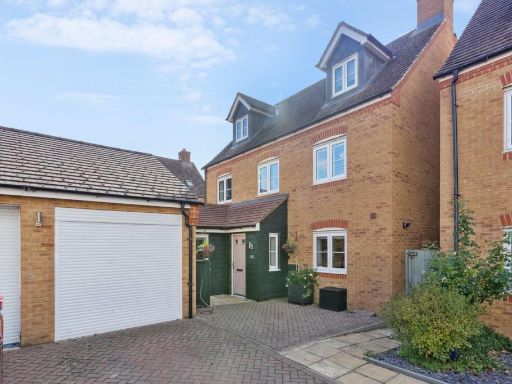 5 bedroom detached house for sale in Garfield, Langford, Biggleswade, SG18 — £650,000 • 5 bed • 3 bath • 2000 ft²
5 bedroom detached house for sale in Garfield, Langford, Biggleswade, SG18 — £650,000 • 5 bed • 3 bath • 2000 ft²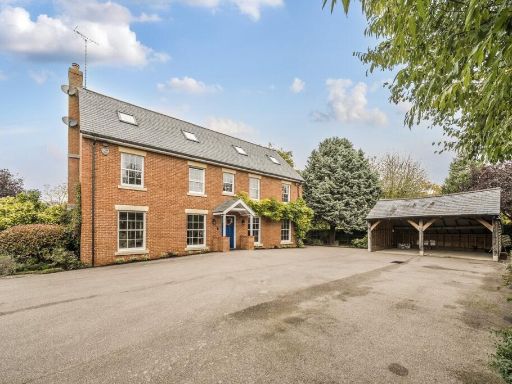 7 bedroom detached house for sale in High Street, Greenfield, MK45 — £1,425,000 • 7 bed • 3 bath • 3684 ft²
7 bedroom detached house for sale in High Street, Greenfield, MK45 — £1,425,000 • 7 bed • 3 bath • 3684 ft²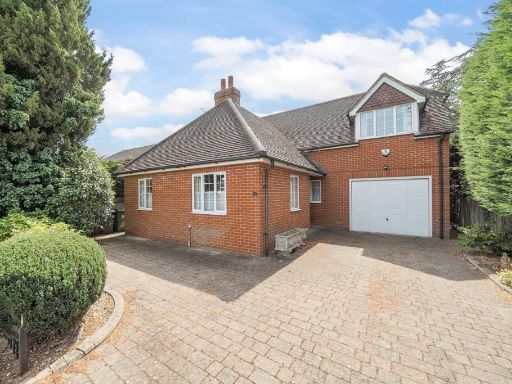 3 bedroom detached house for sale in Church Road, Westoning, MK45 — £550,000 • 3 bed • 2 bath • 1778 ft²
3 bedroom detached house for sale in Church Road, Westoning, MK45 — £550,000 • 3 bed • 2 bath • 1778 ft²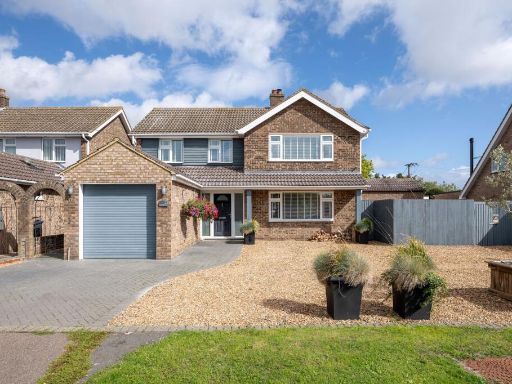 4 bedroom detached house for sale in Northill Road, Cople, MK44 — £675,000 • 4 bed • 1 bath • 2122 ft²
4 bedroom detached house for sale in Northill Road, Cople, MK44 — £675,000 • 4 bed • 1 bath • 2122 ft²