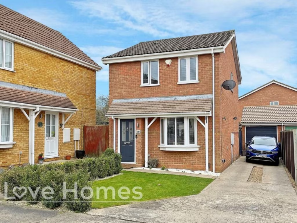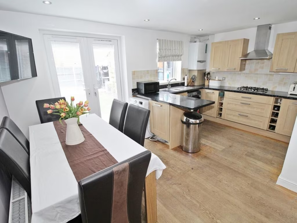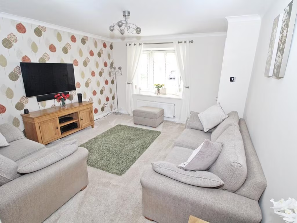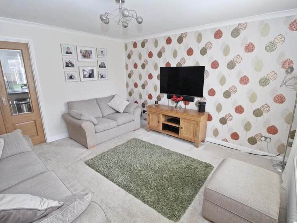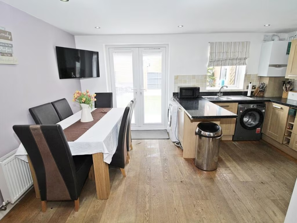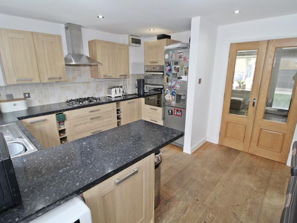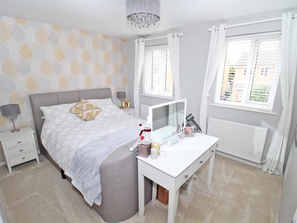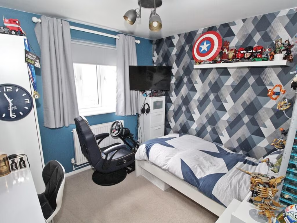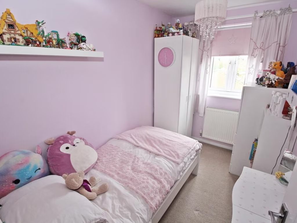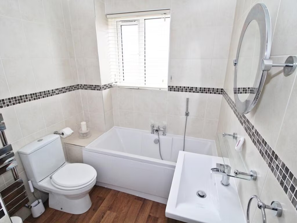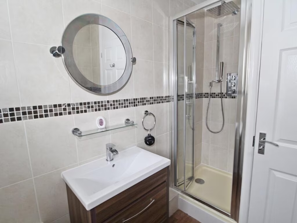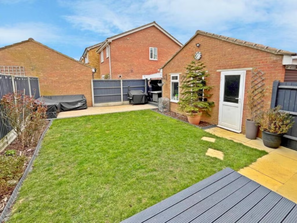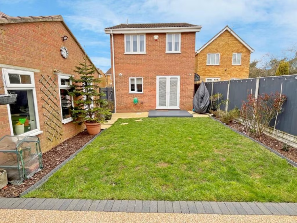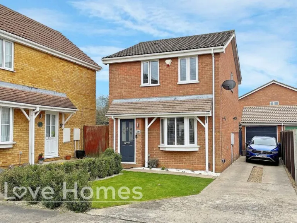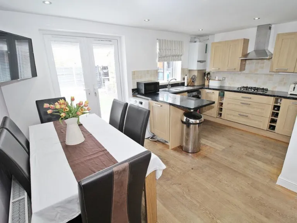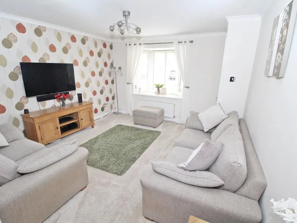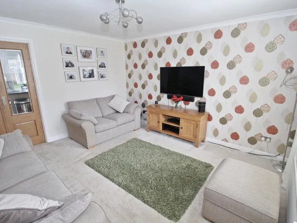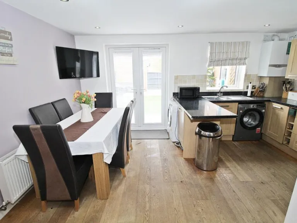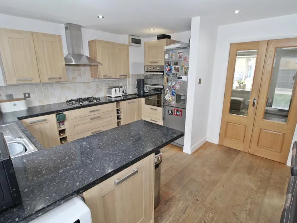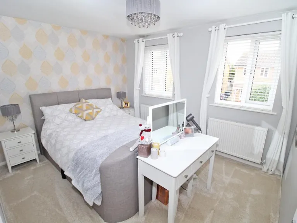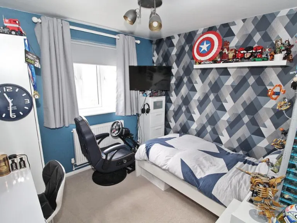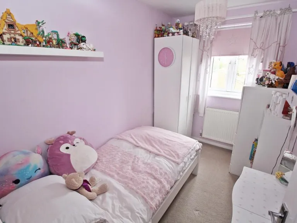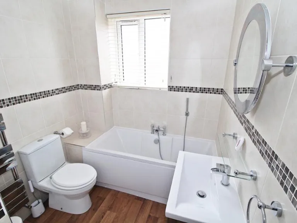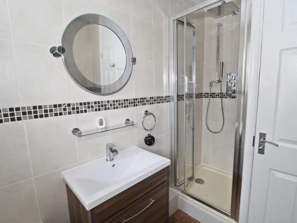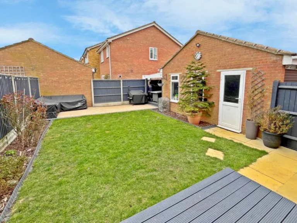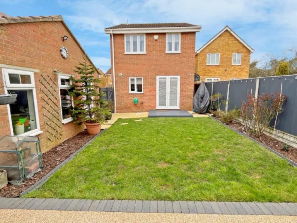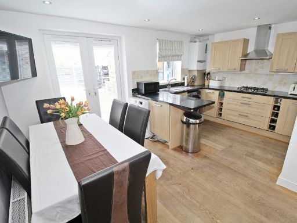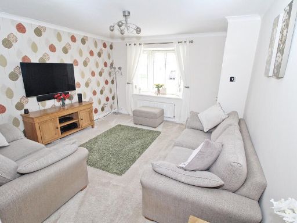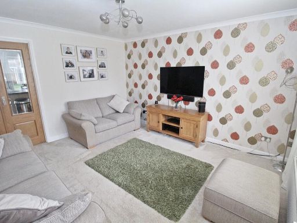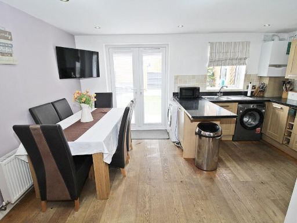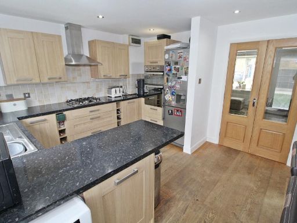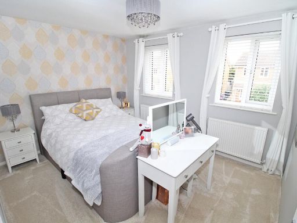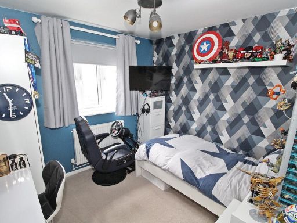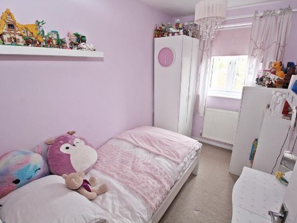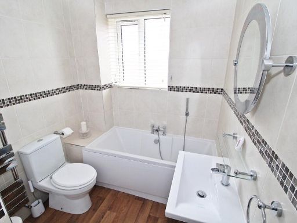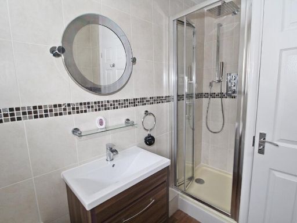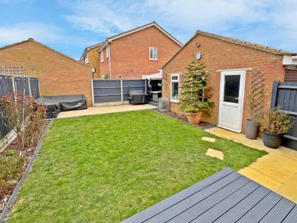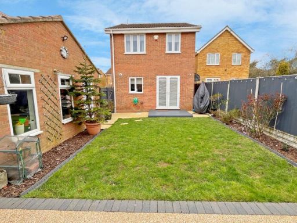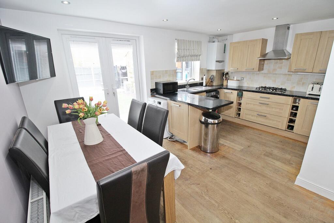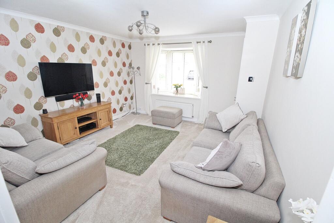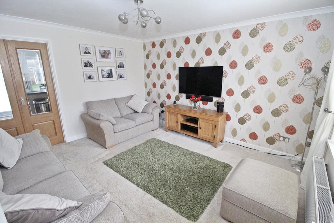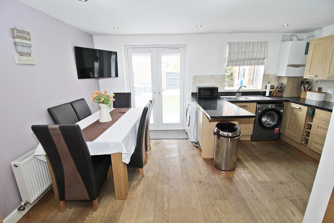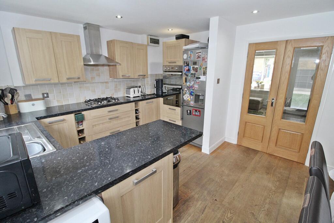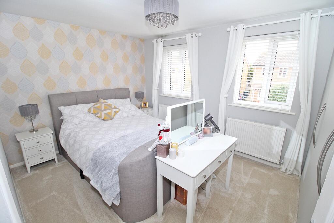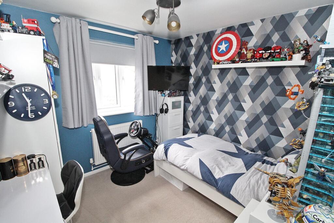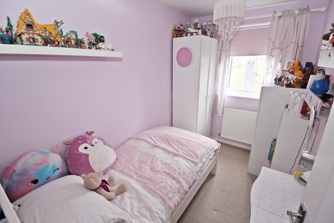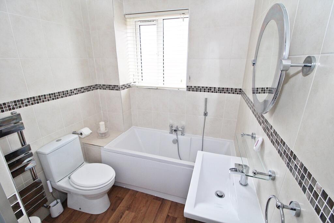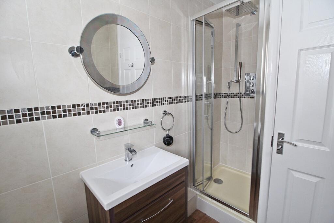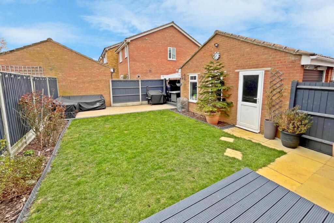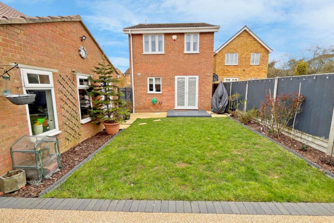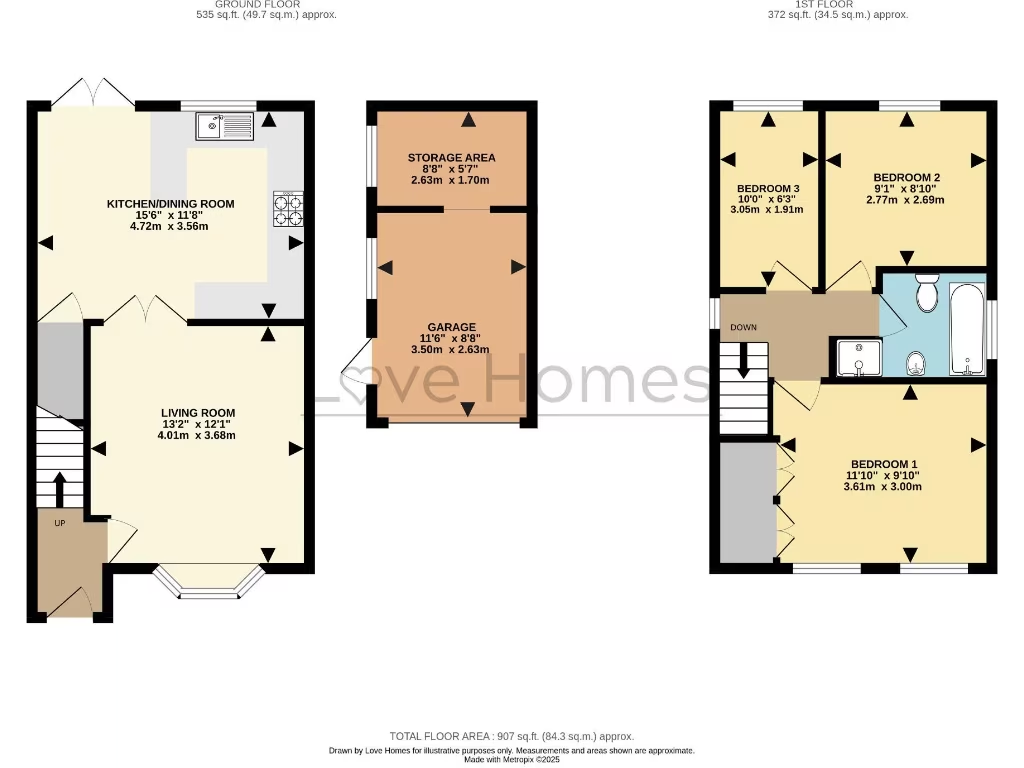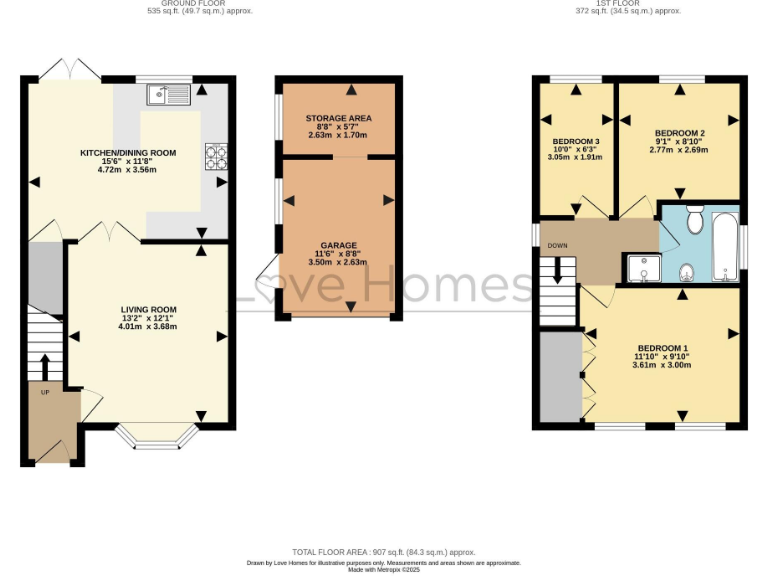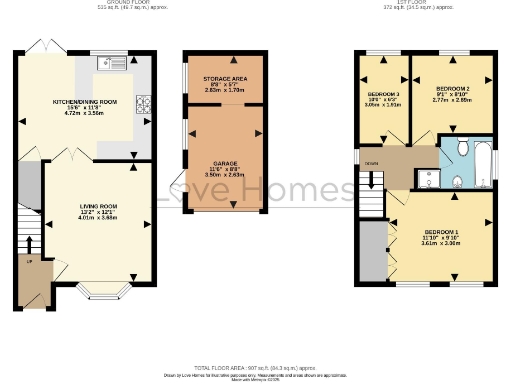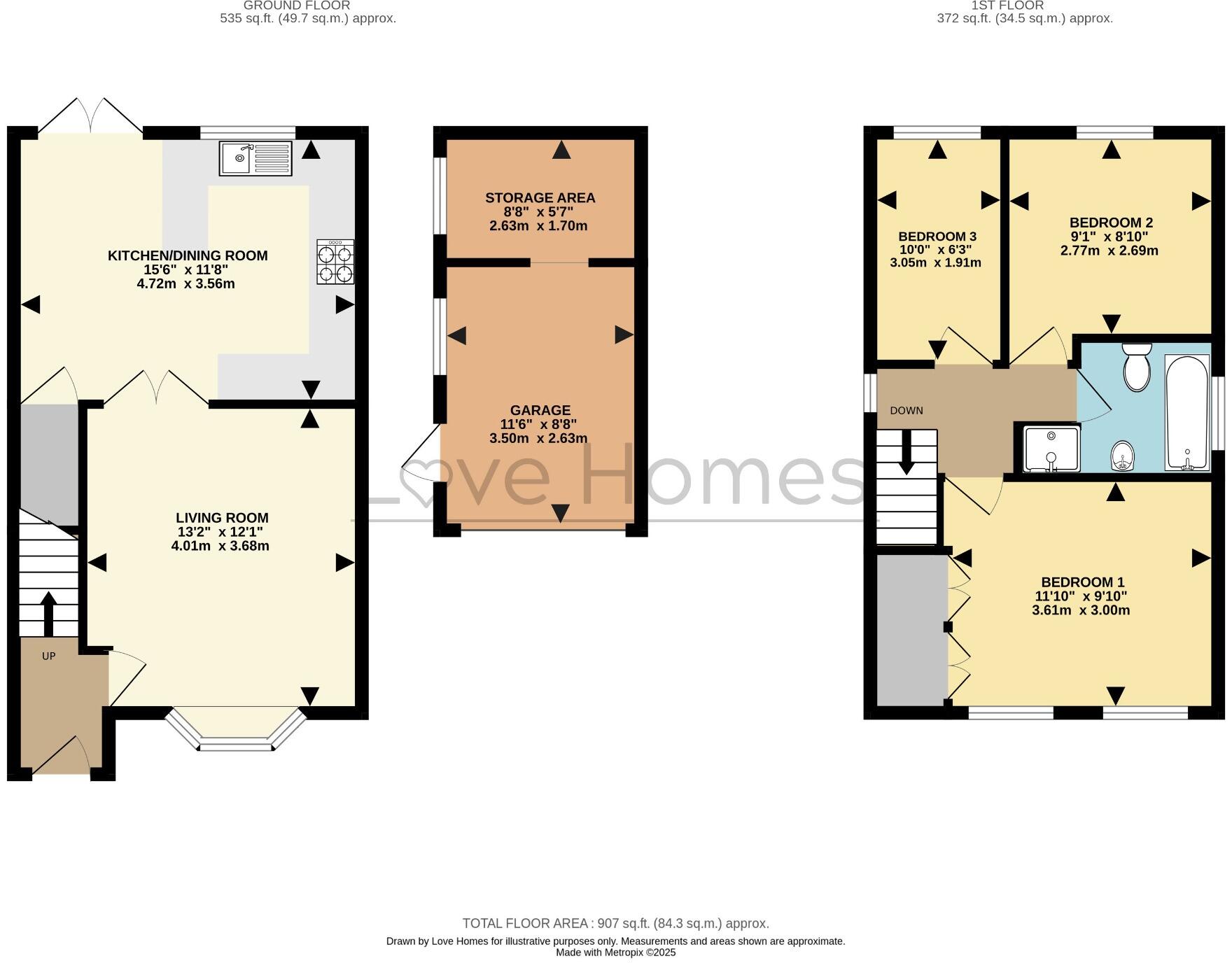Summary - 30 GARDENERS CLOSE FLITWICK BEDFORD MK45 5BU
3 bed 1 bath Detached
Three-bedroom detached house in a quiet cul-de-sac
Modern open-plan kitchen/dining room overlooking the garden
Driveway for approximately three vehicles
Garage split into storage; limits traditional garage use
Single family bathroom (bath plus separate shower cubicle)
Private, low-maintenance rear garden with decking and patio
Approximately 0.8 miles to Flitwick train station; good schools nearby
Average internal size (~907 sq ft) and small plot size
Set in a quiet cul-de-sac in Flitwick, this three-bedroom detached home offers practical family living with convenient commuter links. The modern open-plan kitchen/dining room opens onto a private rear garden, creating a bright, sociable heart to the house. Living space is well presented throughout and suits a growing family or buyers looking to downsize without compromise.
The layout includes a welcoming front-aspect living room and three bedrooms upstairs, the main bedroom featuring extensive fitted wardrobes. The family bathroom includes both a bath and a separate shower cubicle, helpful for busy mornings. The property is freehold, gas‑fired central heating with double glazing, and was constructed in the early 1990s.
Outside, the rear garden is mostly lawn with decking, patio and resin seating areas offering low‑maintenance outdoor space. The driveway provides off-road parking for around three vehicles; the garage has been split for storage and side access, which reduces its use as a full garage. Nearby Flitwick train station is approximately 0.8 miles away and local primary and secondary schools are within easy reach, making the location family-friendly.
Buyers should note the plot is relatively small for a detached house and internal space is average at around 907 sq ft. The garage conversion limits traditional garage use, and there is a single family bathroom for three bedrooms. Overall, the house presents a tidy, move‑in ready option with sensible scope for cosmetic updates or modest reconfiguration if desired.
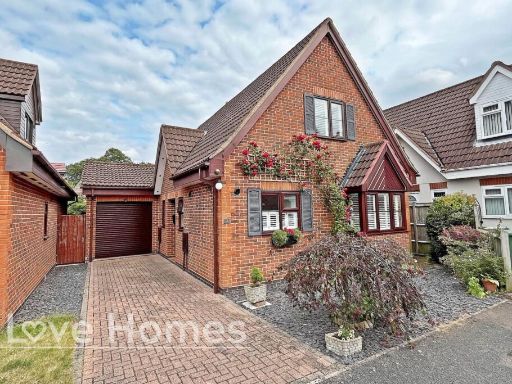 3 bedroom detached house for sale in Durham Close, Flitwick, MK45 — £465,000 • 3 bed • 2 bath • 1453 ft²
3 bedroom detached house for sale in Durham Close, Flitwick, MK45 — £465,000 • 3 bed • 2 bath • 1453 ft²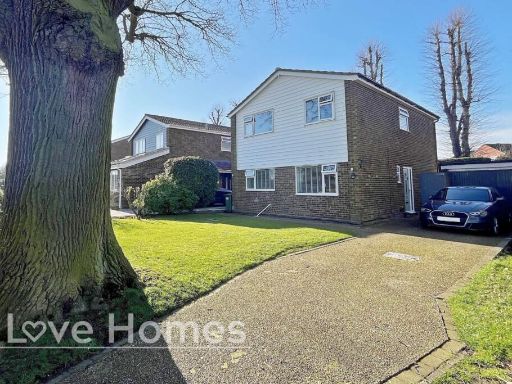 4 bedroom detached house for sale in Kestrel Road, Flitwick, MK45 — £500,000 • 4 bed • 1 bath • 1306 ft²
4 bedroom detached house for sale in Kestrel Road, Flitwick, MK45 — £500,000 • 4 bed • 1 bath • 1306 ft²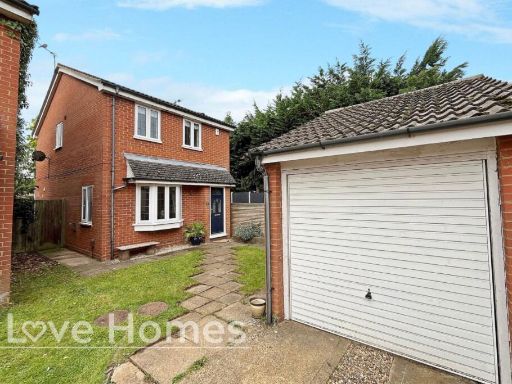 3 bedroom detached house for sale in Ely Close, Flitwick, MK45 — £425,000 • 3 bed • 1 bath • 915 ft²
3 bedroom detached house for sale in Ely Close, Flitwick, MK45 — £425,000 • 3 bed • 1 bath • 915 ft²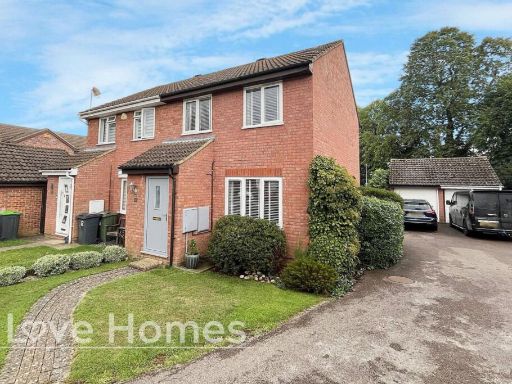 3 bedroom semi-detached house for sale in Thames Close, Flitwick, MK45 — £365,000 • 3 bed • 1 bath • 726 ft²
3 bedroom semi-detached house for sale in Thames Close, Flitwick, MK45 — £365,000 • 3 bed • 1 bath • 726 ft²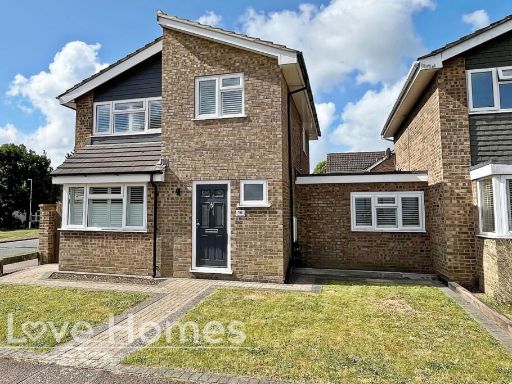 4 bedroom link detached house for sale in Chaucer Road, Flitwick, MK45 — £535,000 • 4 bed • 2 bath • 1501 ft²
4 bedroom link detached house for sale in Chaucer Road, Flitwick, MK45 — £535,000 • 4 bed • 2 bath • 1501 ft²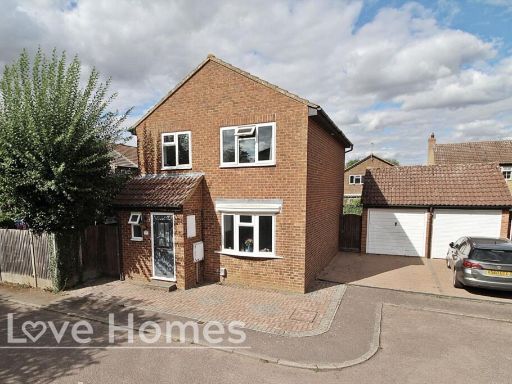 3 bedroom detached house for sale in Buckingham Mews, Flitwick, MK45 — £395,000 • 3 bed • 1 bath • 882 ft²
3 bedroom detached house for sale in Buckingham Mews, Flitwick, MK45 — £395,000 • 3 bed • 1 bath • 882 ft²