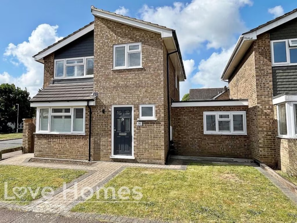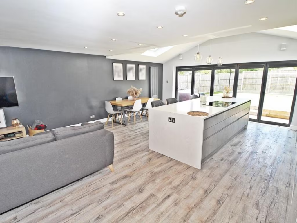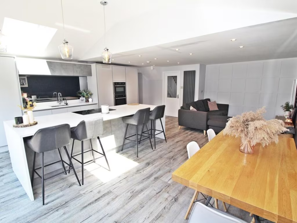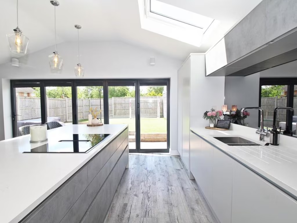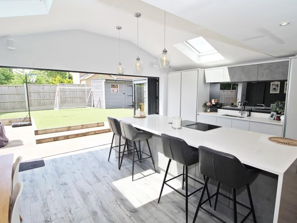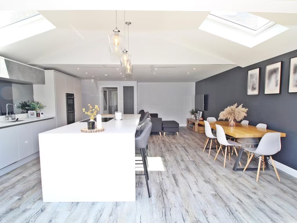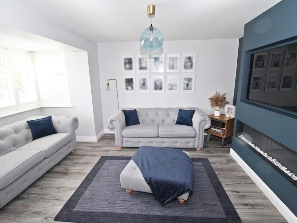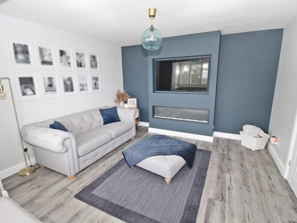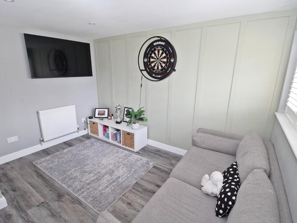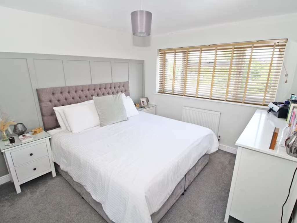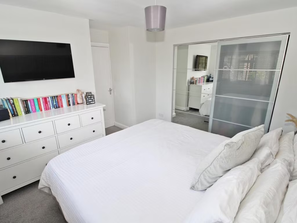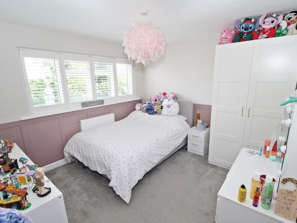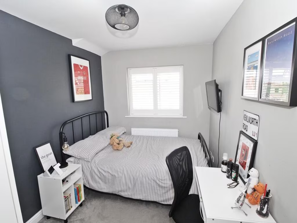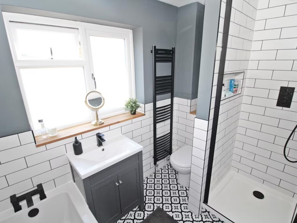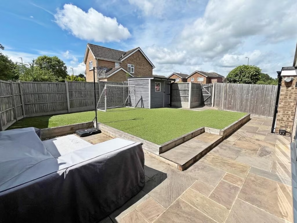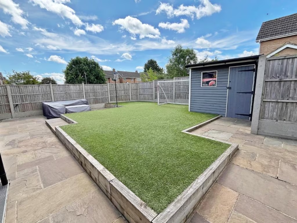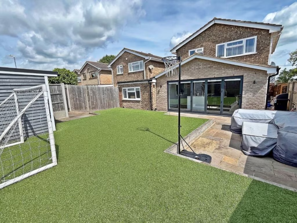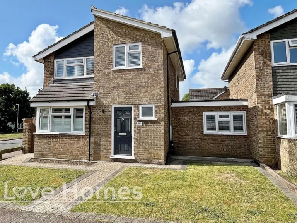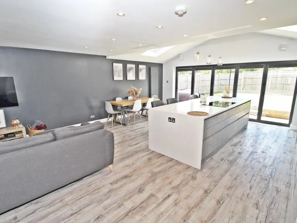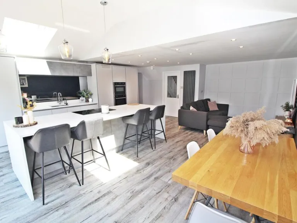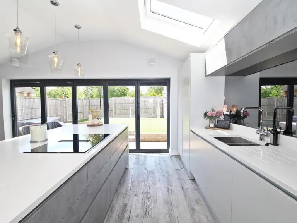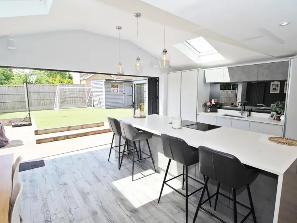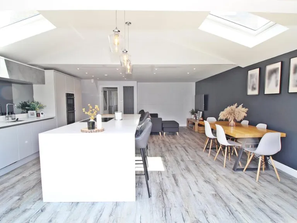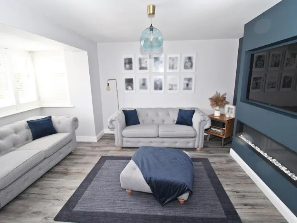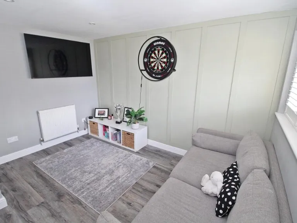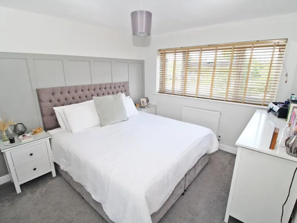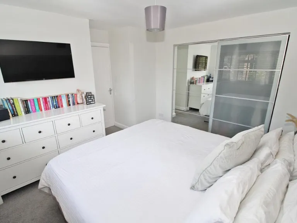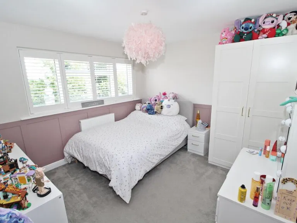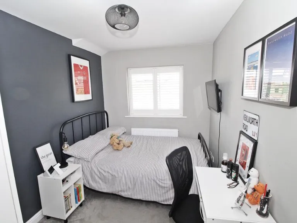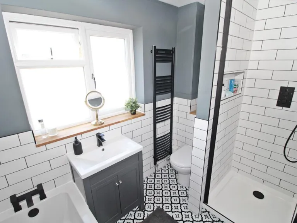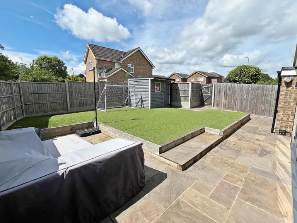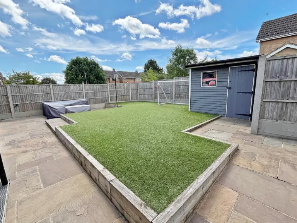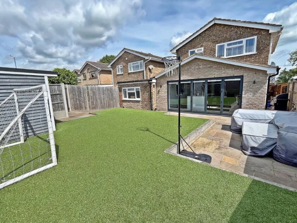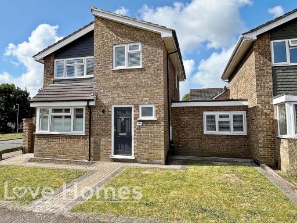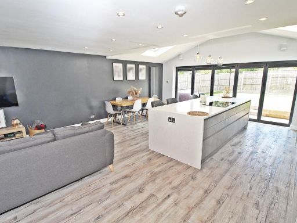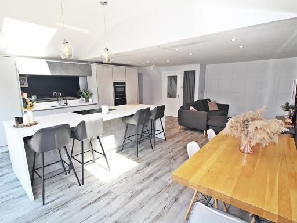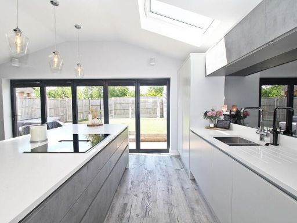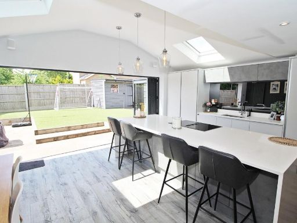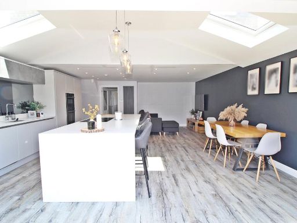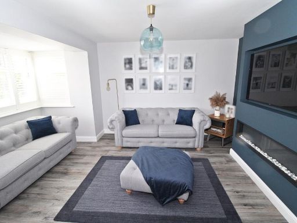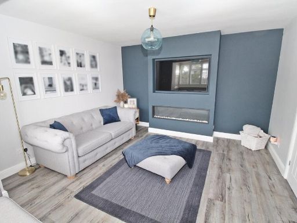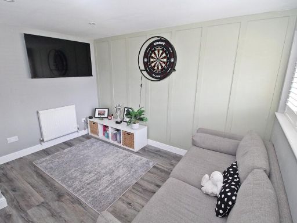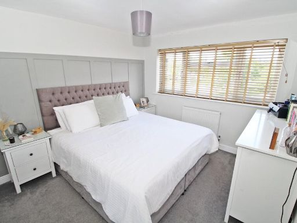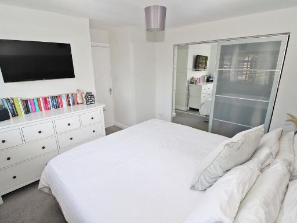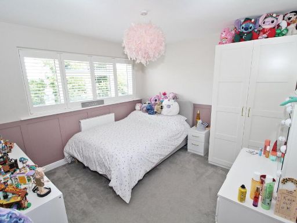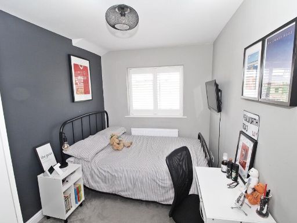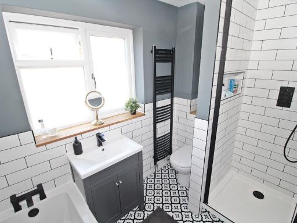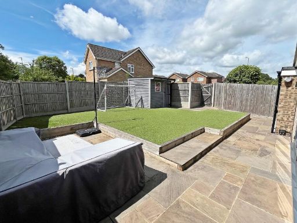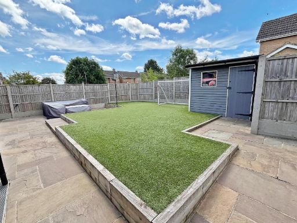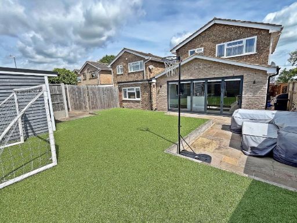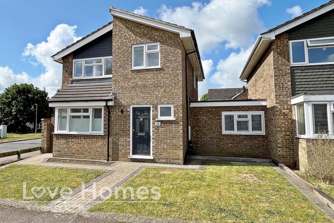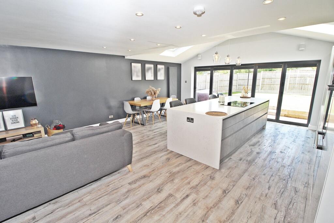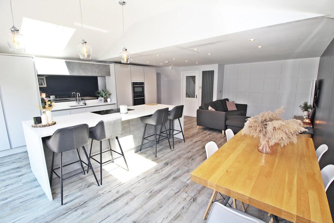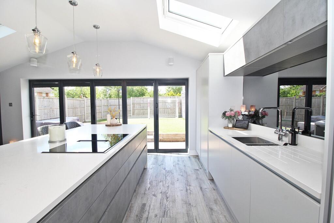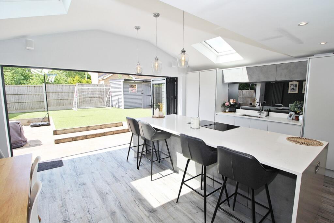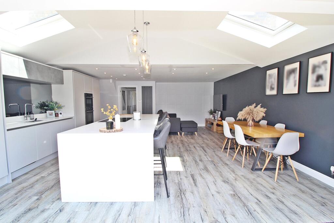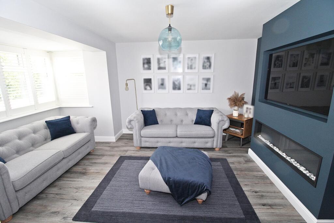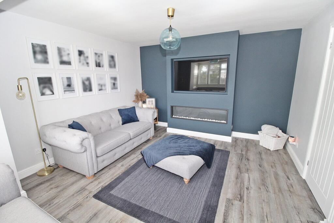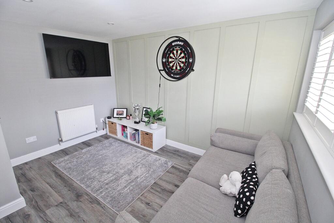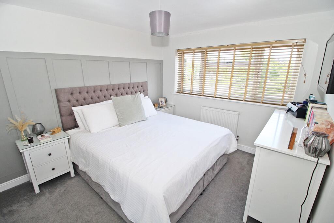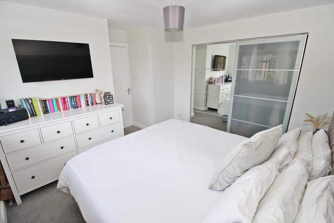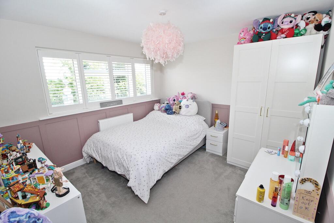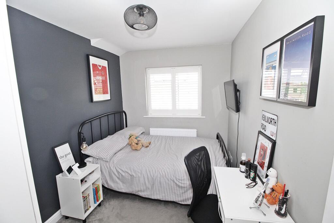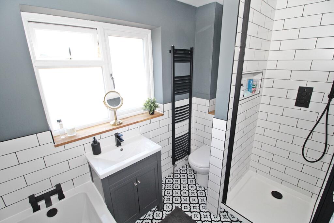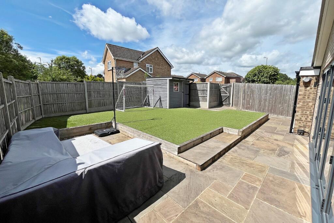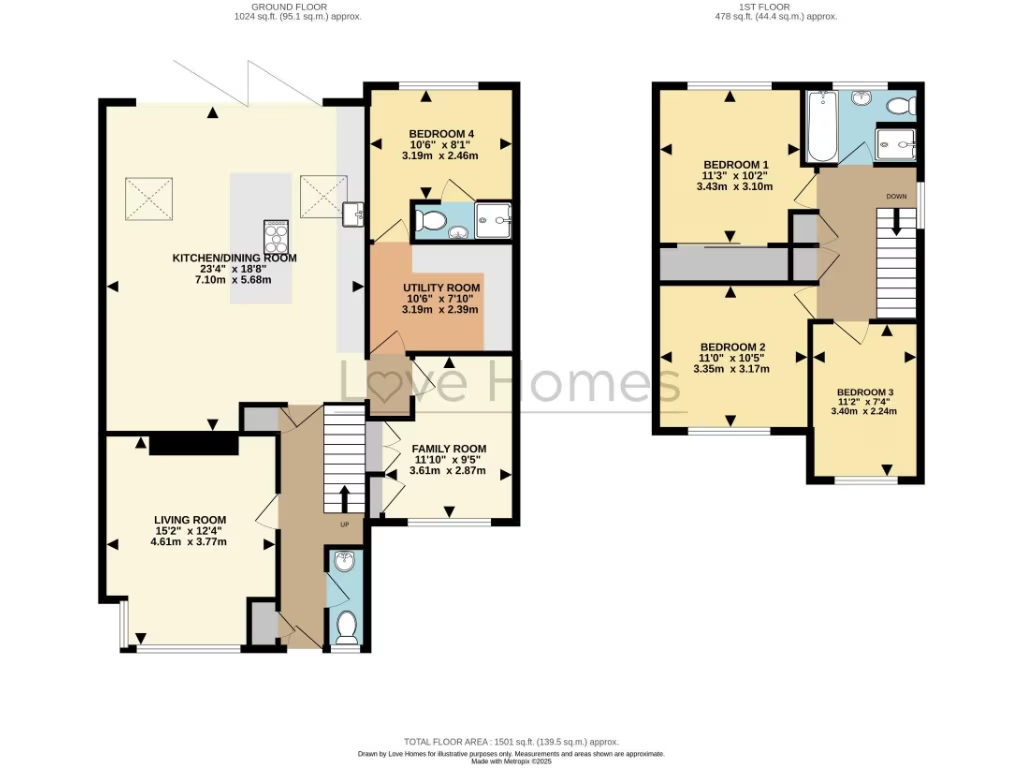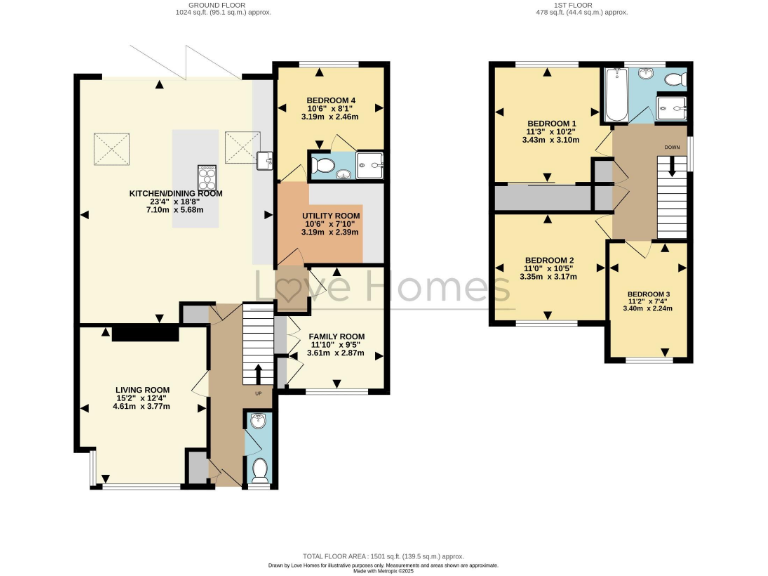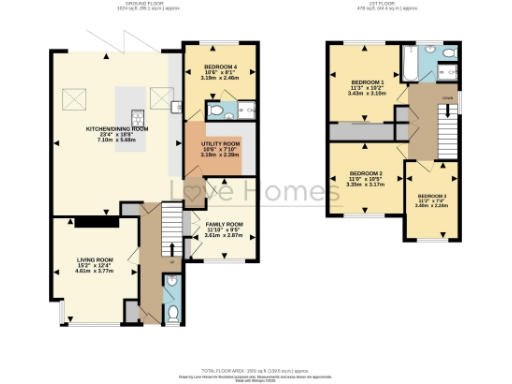Summary - 16 CHAUCER ROAD FLITWICK BEDFORD MK45 1QG
4 bed 2 bath Link Detached House
**Standout Features:**
- Spacious 1,501 sq.ft. layout with four bedrooms
- Stunning open-plan kitchen/dining area with bi-fold doors
- Landscaped south-facing rear garden, perfect for entertaining
- Additional family room/home office and convenient ground floor bedroom with en-suite
- Ideal location near schools and countryside, just 0.5 miles from Flitwick train station
- Freehold tenure with a garage and ample parking
This impeccably presented four-bedroom detached home offers a blend of modern luxury and family-friendly practicality. The heart of the residence is the expansive open-plan kitchen and dining area, featuring beautiful bi-fold doors that connect seamlessly to a landscaped south-facing rear garden—an ideal space for outdoor entertaining. With a cozy family room that can double as a home office, plus a versatile ground-floor bedroom with an en-suite shower, this home caters to various family needs.
Upstairs, three well-proportioned double bedrooms share a contemporary family bathroom complete with both a bath and separate shower cubicle. The property is equipped with double glazing and gas central heating, ensuring comfort throughout the seasons. Positioned within a desirable neighborhood, the home is steps away from acclaimed local schools and open countryside, making it an excellent choice for families. However, prospective buyers should note the property's age, constructed between 1976-1982, and the maintenance of the double glazing installed prior to 2002 may require consideration. This well-rounded home promises exceptional living in a highly sought-after area—an opportunity that won’t be available for long!
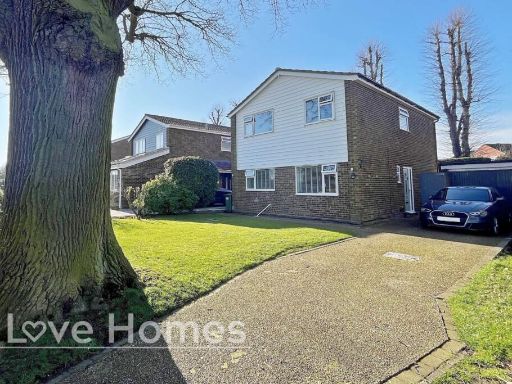 4 bedroom detached house for sale in Kestrel Road, Flitwick, MK45 — £500,000 • 4 bed • 1 bath • 1306 ft²
4 bedroom detached house for sale in Kestrel Road, Flitwick, MK45 — £500,000 • 4 bed • 1 bath • 1306 ft²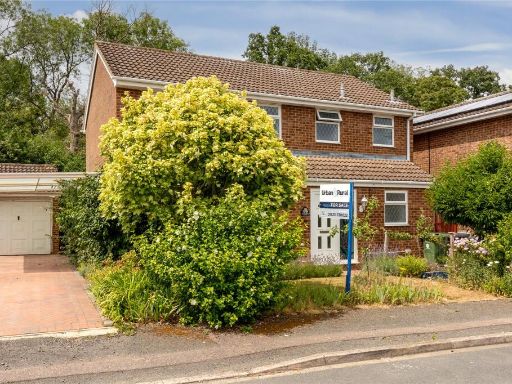 4 bedroom detached house for sale in Pevensey Grove, Flitwick, Bedfordshire, MK45 — £650,000 • 4 bed • 3 bath • 1435 ft²
4 bedroom detached house for sale in Pevensey Grove, Flitwick, Bedfordshire, MK45 — £650,000 • 4 bed • 3 bath • 1435 ft²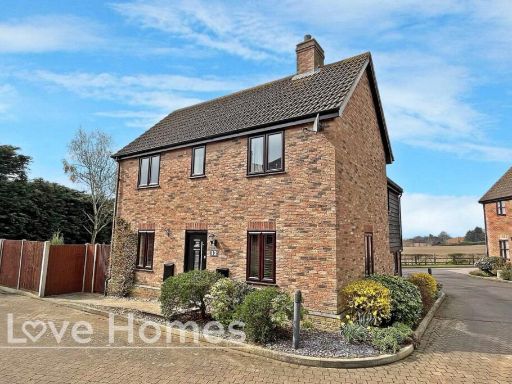 4 bedroom link detached house for sale in The Brambles, Wardhedges, Flitton, MK45 — £550,000 • 4 bed • 2 bath • 1377 ft²
4 bedroom link detached house for sale in The Brambles, Wardhedges, Flitton, MK45 — £550,000 • 4 bed • 2 bath • 1377 ft²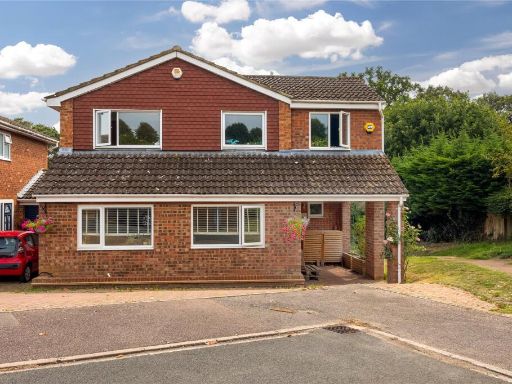 4 bedroom detached house for sale in Kingfisher Road, Flitwick, Bedfordshire, MK45 — £500,000 • 4 bed • 3 bath • 1746 ft²
4 bedroom detached house for sale in Kingfisher Road, Flitwick, Bedfordshire, MK45 — £500,000 • 4 bed • 3 bath • 1746 ft²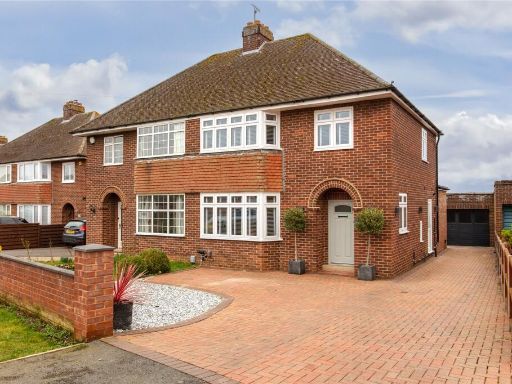 3 bedroom semi-detached house for sale in Oak Road, Flitwick, Bedfordshire, MK45 — £575,000 • 3 bed • 1 bath • 1121 ft²
3 bedroom semi-detached house for sale in Oak Road, Flitwick, Bedfordshire, MK45 — £575,000 • 3 bed • 1 bath • 1121 ft²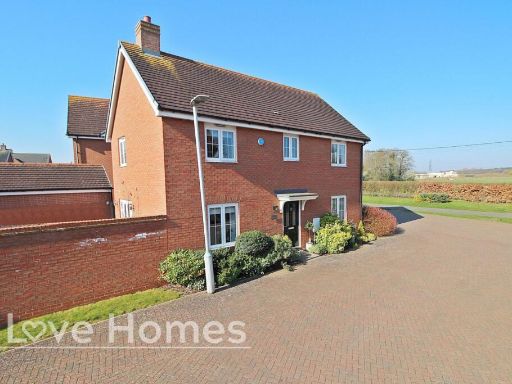 4 bedroom detached house for sale in Darwin Croft, Flitwick, MK45 — £550,000 • 4 bed • 2 bath • 1426 ft²
4 bedroom detached house for sale in Darwin Croft, Flitwick, MK45 — £550,000 • 4 bed • 2 bath • 1426 ft²