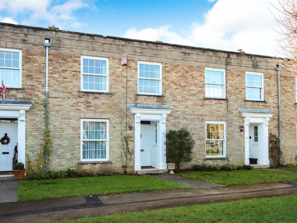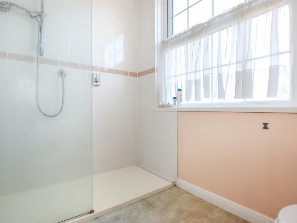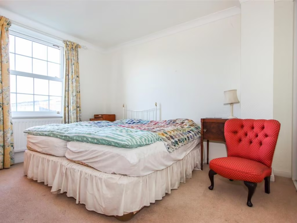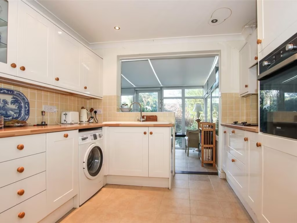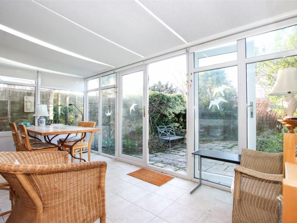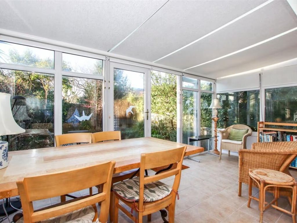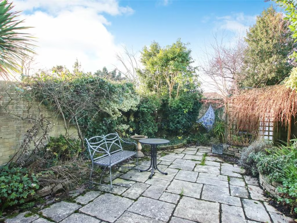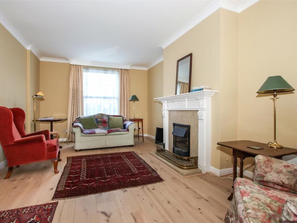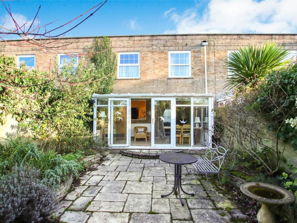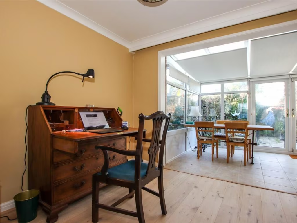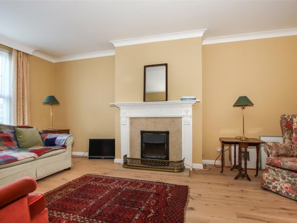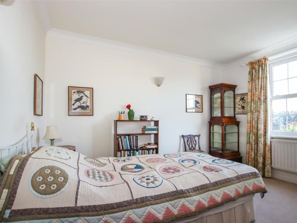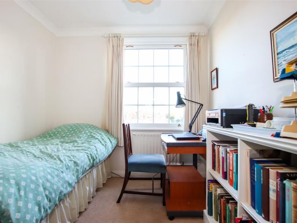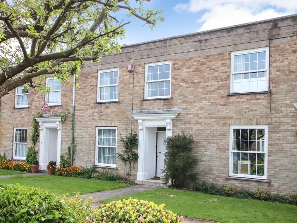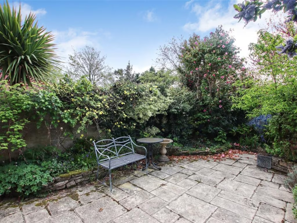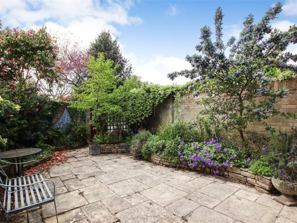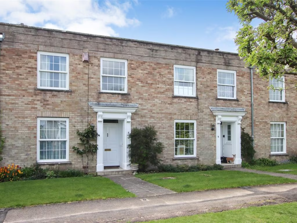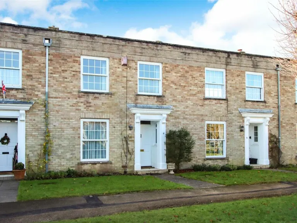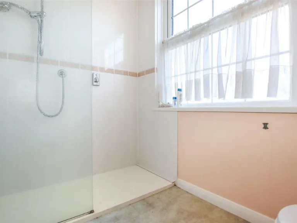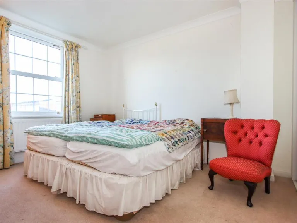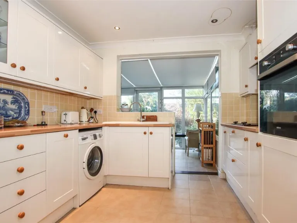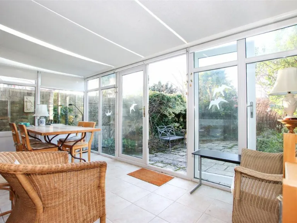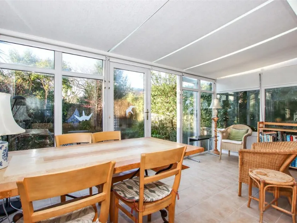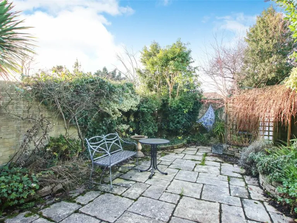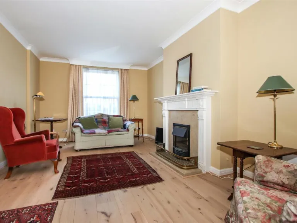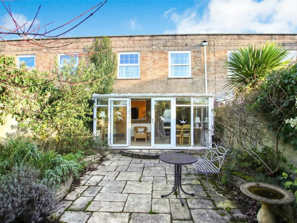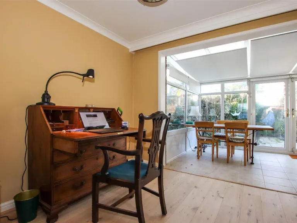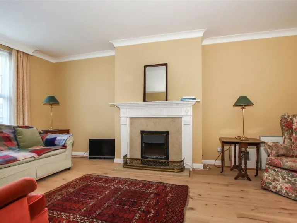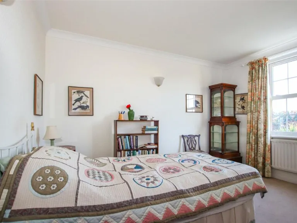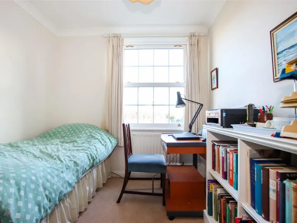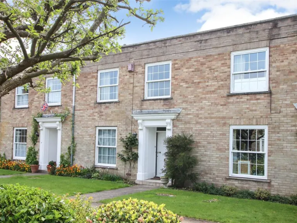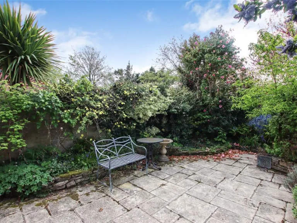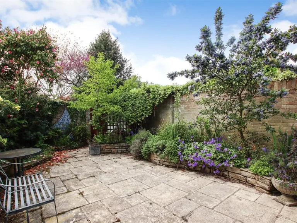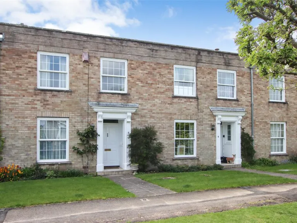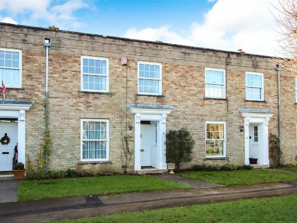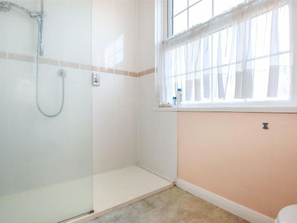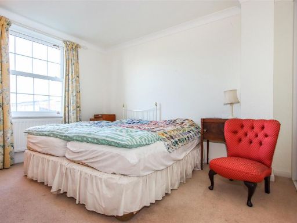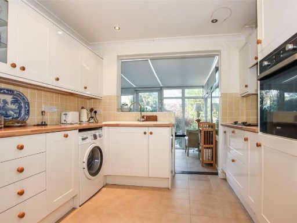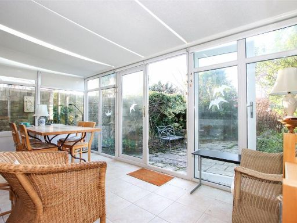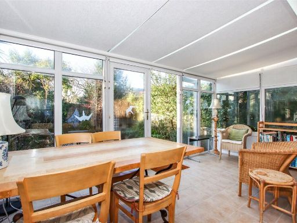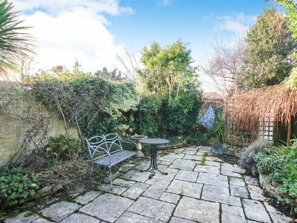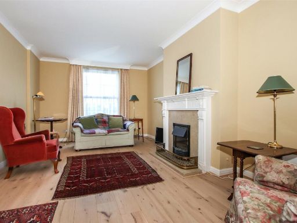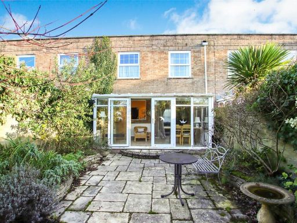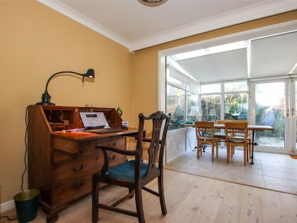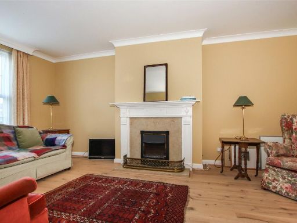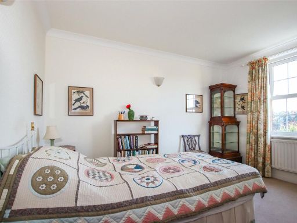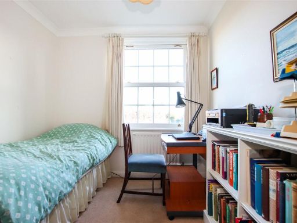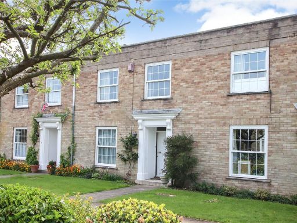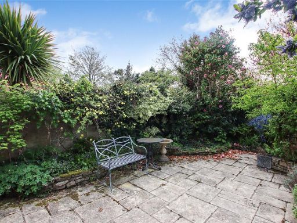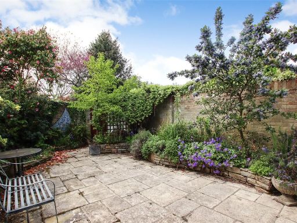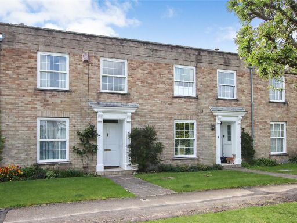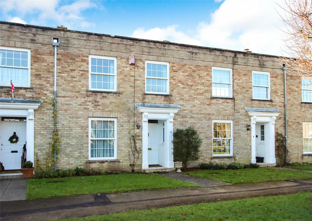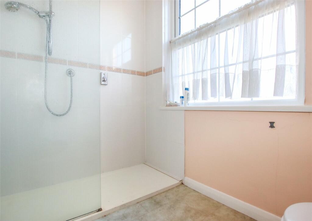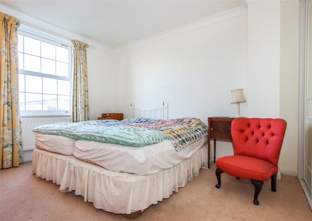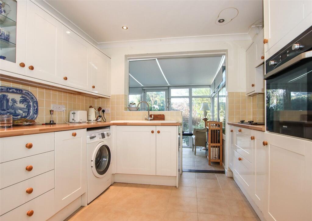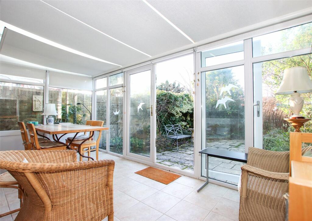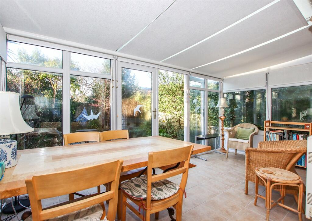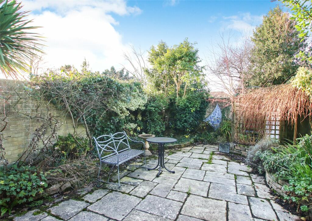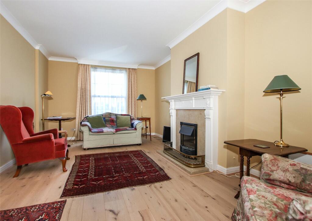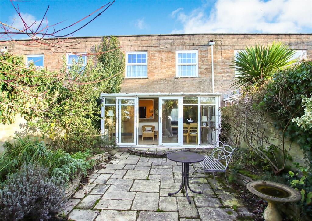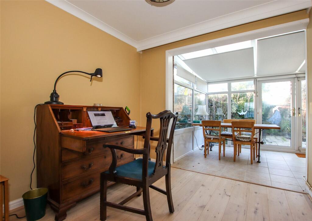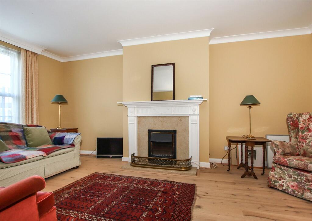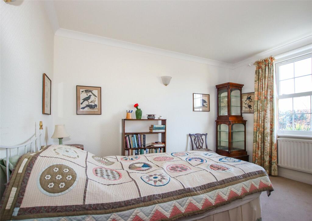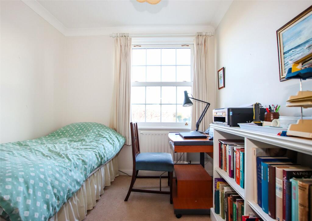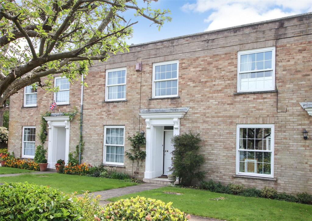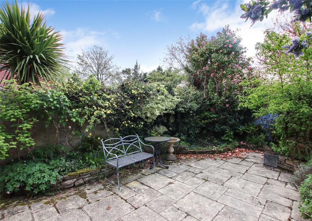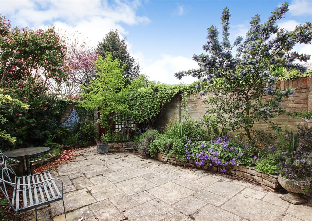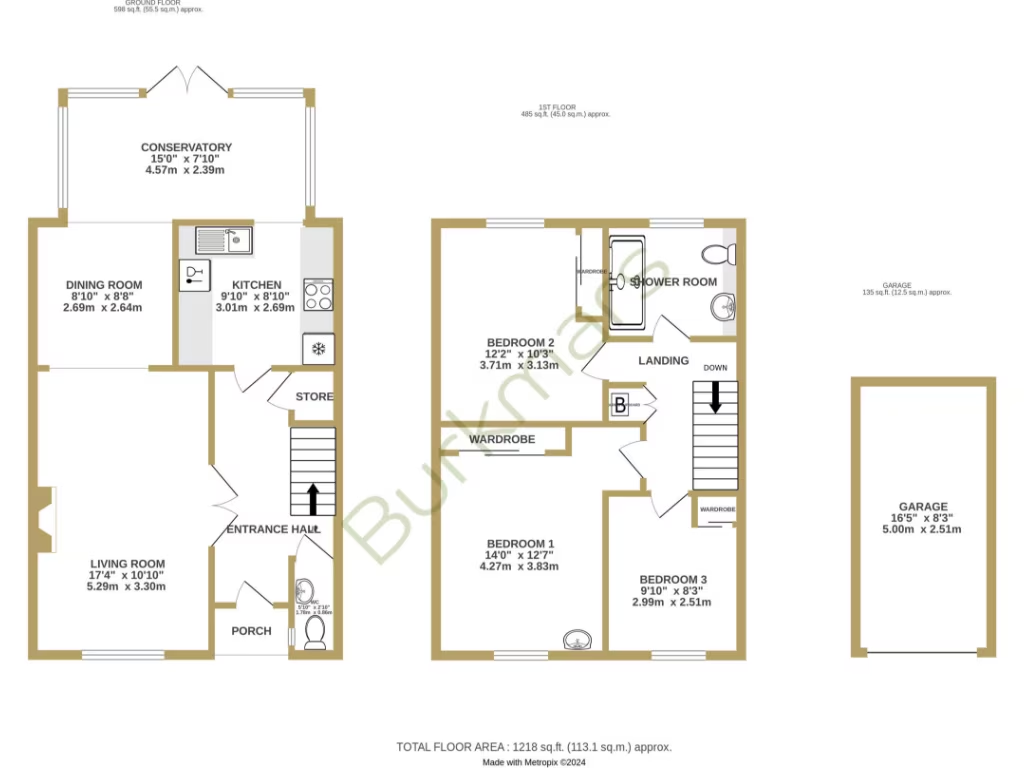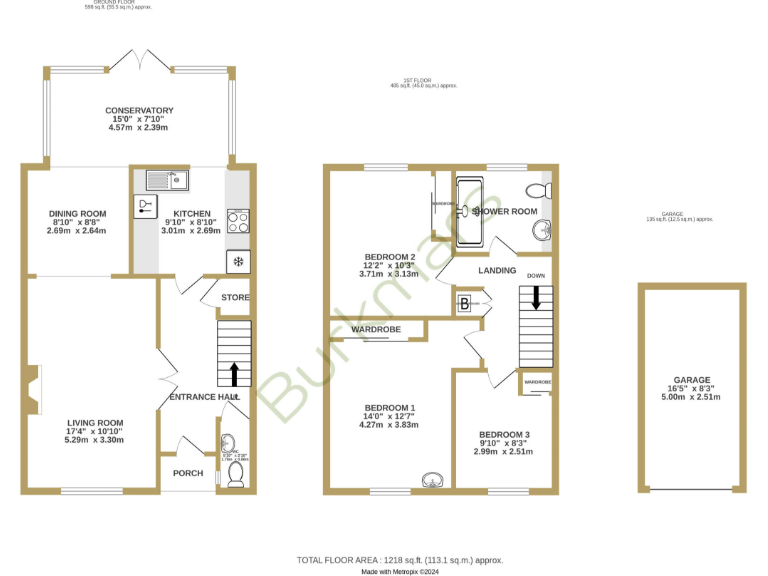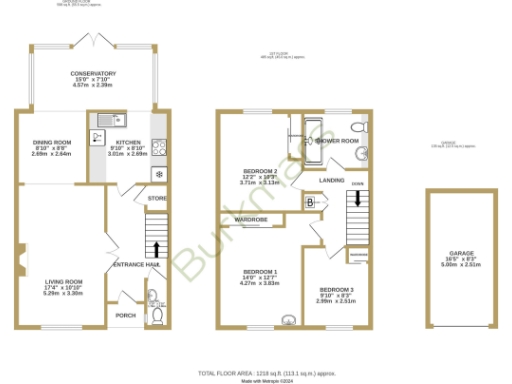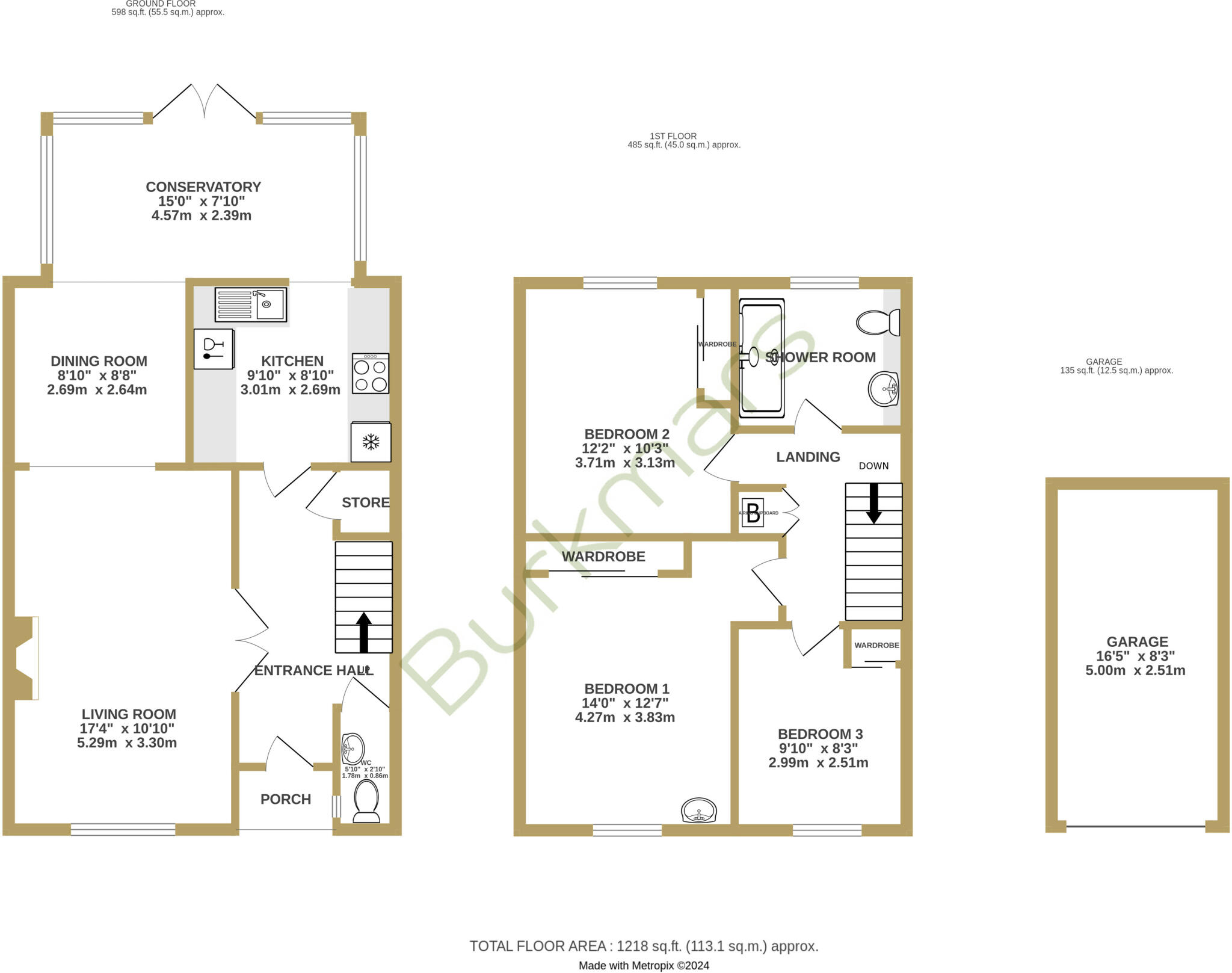Summary - 6 Courtenay Place SO41 3NQ
3 bed 1 bath Terraced
Three-bedroom town base with west-facing courtyard and garage.
Three-bedroom mid-terrace townhouse with Neo-Georgian styling
A well-proportioned three-bedroom mid-terrace townhouse just south of Lymington High Street, this Neo-Georgian style home balances town living with private outdoor space. The ground floor features oak flooring, a living room with a gas fireplace and large double-glazed window, plus an extended conservatory that opens onto a west-facing courtyard garden — great for afternoon light and easy entertaining.
Upstairs are three comfortable bedrooms and a family bathroom arranged for everyday family life. Practical extras include a cloakroom, a large under-stair storage cupboard, and a garage with footpath access to a block of garages for additional storage. Gas central heating via boiler and radiators is installed, and the property has double glazing (installation date unknown).
Buyers should note material facts plainly: the terrace was built in the late 1960s/early 1970s and cavity walls are recorded with no added insulation (assumed), so thermal improvements could be considered. There is a single family bathroom for three bedrooms, council tax is above average, and the local area records higher crime levels. An annual maintenance charge of circa £460 covers communal grounds upkeep.
Lymington’s facilities are a strong draw: shops, weekly markets, two marinas with Solent access, and easy access to the New Forest for outdoor activities. This home suits families or buyers seeking a town-centre base with manageable outdoor space and scope to update energy performance and internal finishes to personal taste.
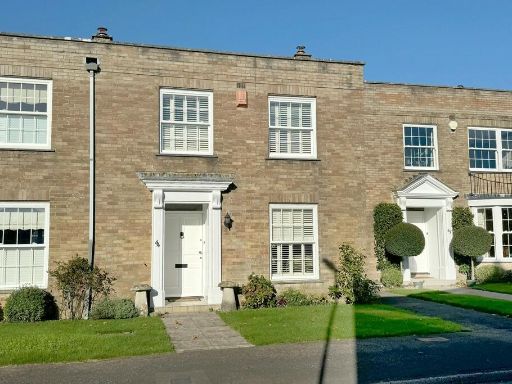 3 bedroom end of terrace house for sale in Courtenay Place, Lymington, Hampshire, SO41 — £620,000 • 3 bed • 2 bath • 1136 ft²
3 bedroom end of terrace house for sale in Courtenay Place, Lymington, Hampshire, SO41 — £620,000 • 3 bed • 2 bath • 1136 ft²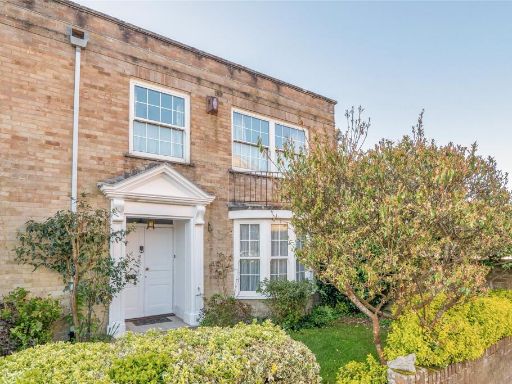 3 bedroom end of terrace house for sale in Courtenay Place, Lymington, Hampshire, SO41 — £600,000 • 3 bed • 2 bath • 1395 ft²
3 bedroom end of terrace house for sale in Courtenay Place, Lymington, Hampshire, SO41 — £600,000 • 3 bed • 2 bath • 1395 ft²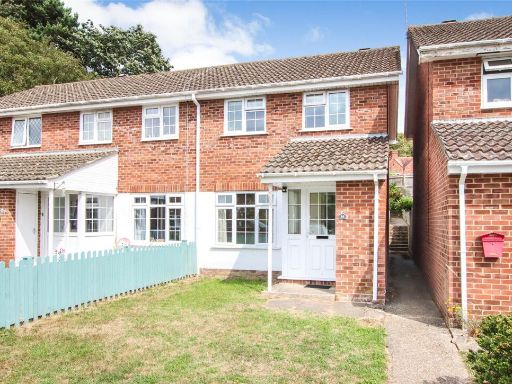 3 bedroom end of terrace house for sale in Samber Close, Lymington, Hampshire, SO41 — £339,950 • 3 bed • 1 bath • 717 ft²
3 bedroom end of terrace house for sale in Samber Close, Lymington, Hampshire, SO41 — £339,950 • 3 bed • 1 bath • 717 ft²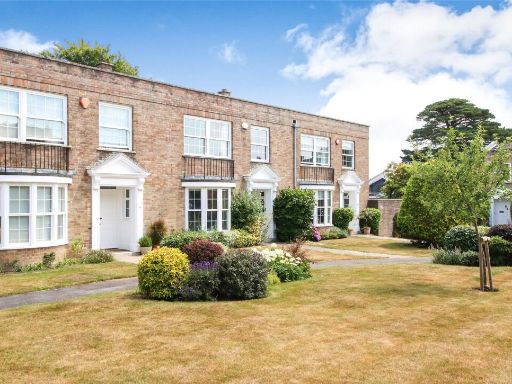 4 bedroom terraced house for sale in Courtenay Place, Lymington, Hampshire, SO41 — £595,000 • 4 bed • 2 bath • 1600 ft²
4 bedroom terraced house for sale in Courtenay Place, Lymington, Hampshire, SO41 — £595,000 • 4 bed • 2 bath • 1600 ft²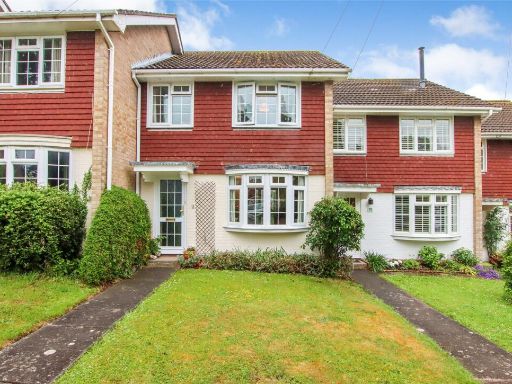 3 bedroom terraced house for sale in Leigh Park, Lymington, Hampshire, SO41 — £379,000 • 3 bed • 1 bath • 920 ft²
3 bedroom terraced house for sale in Leigh Park, Lymington, Hampshire, SO41 — £379,000 • 3 bed • 1 bath • 920 ft²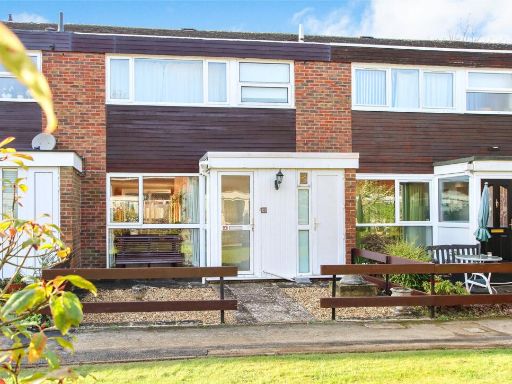 3 bedroom terraced house for sale in Tylers Close, Lymington, Hampshire, SO41 — £385,000 • 3 bed • 1 bath • 887 ft²
3 bedroom terraced house for sale in Tylers Close, Lymington, Hampshire, SO41 — £385,000 • 3 bed • 1 bath • 887 ft²