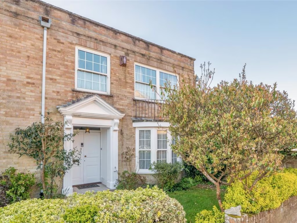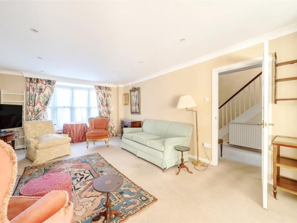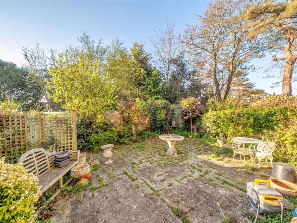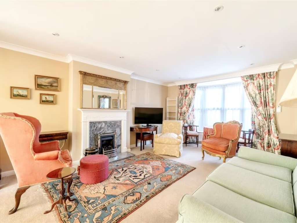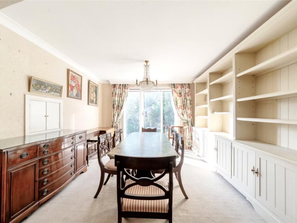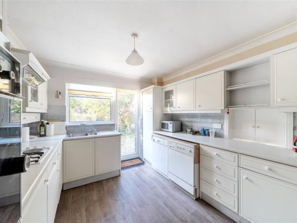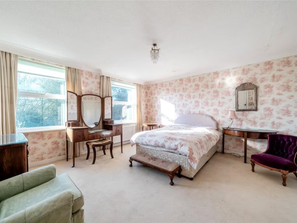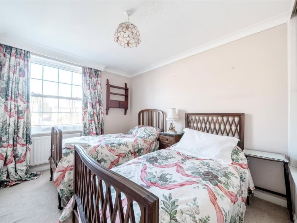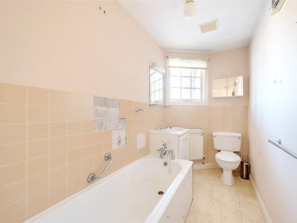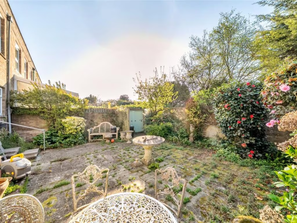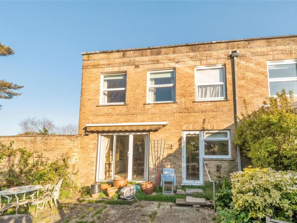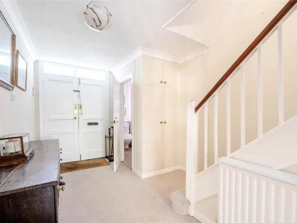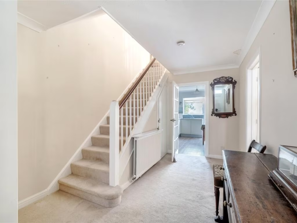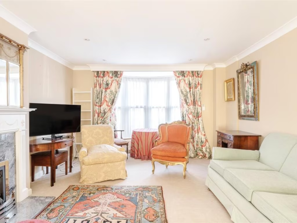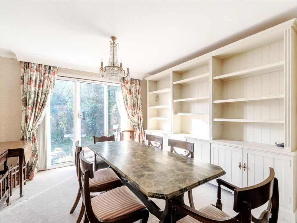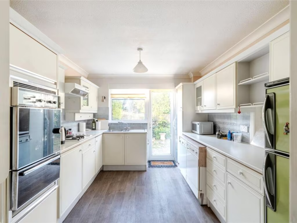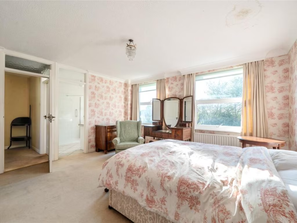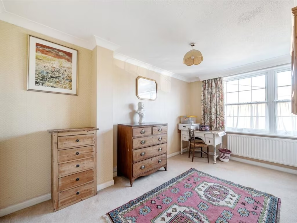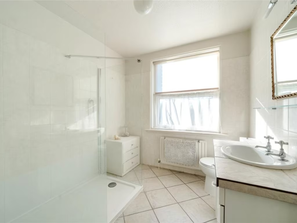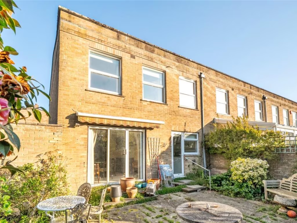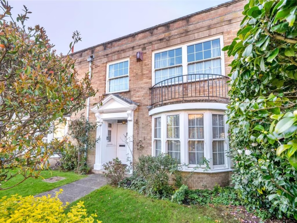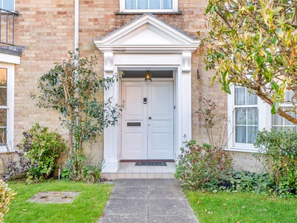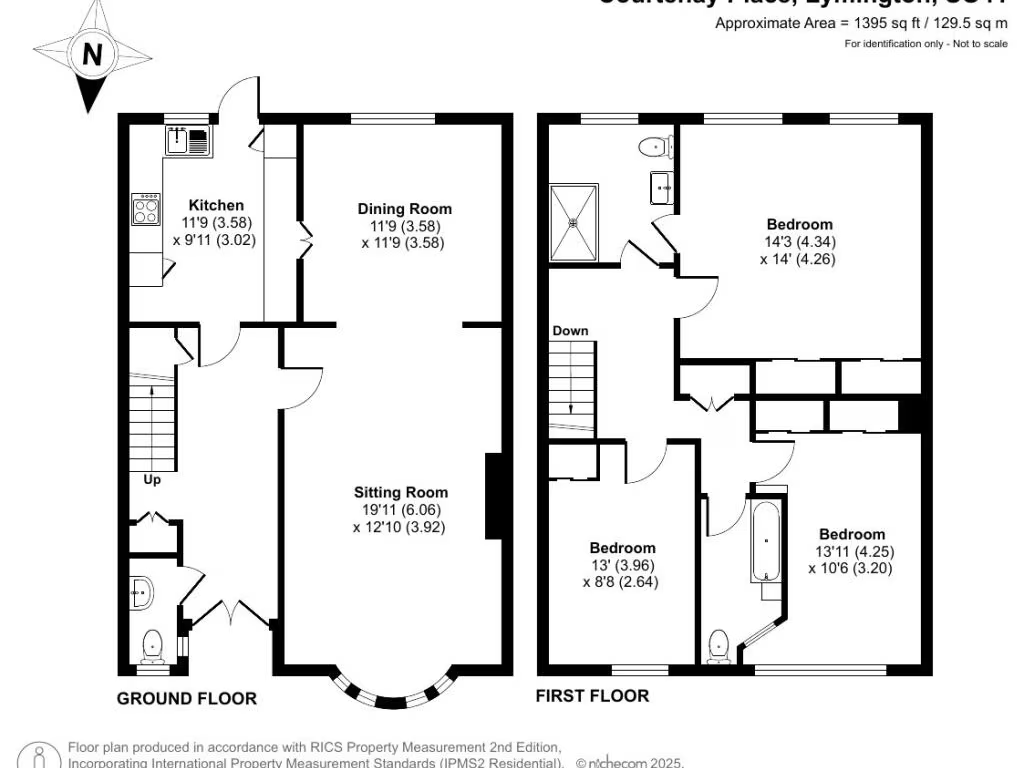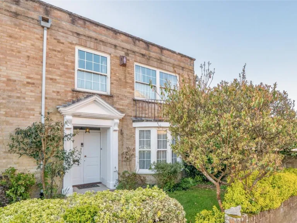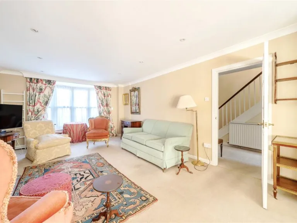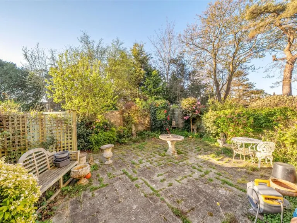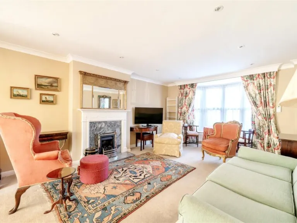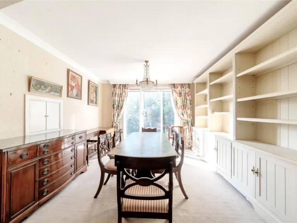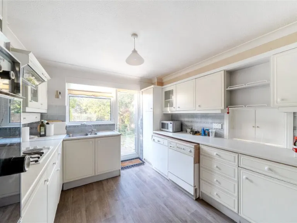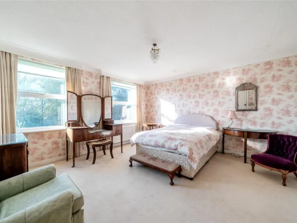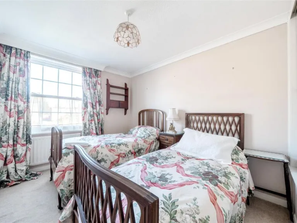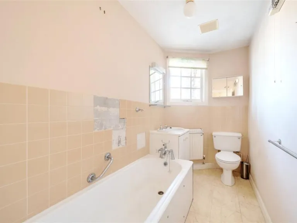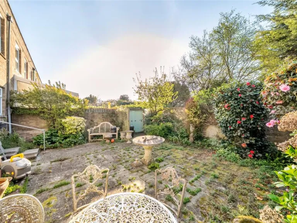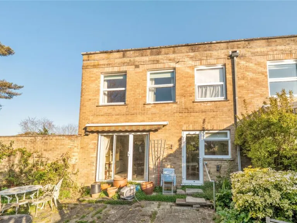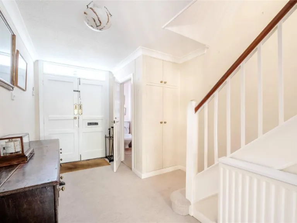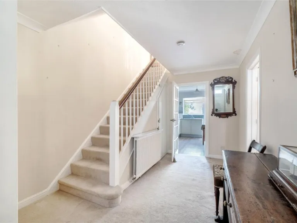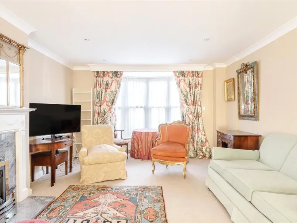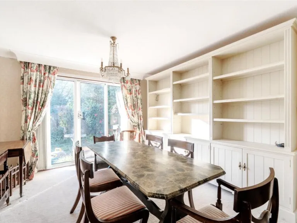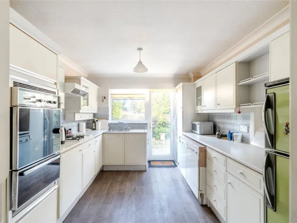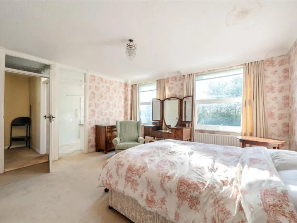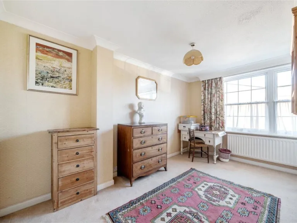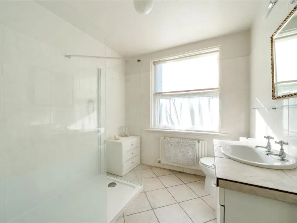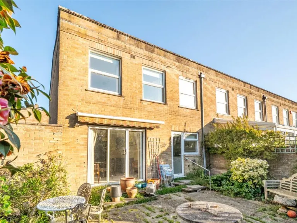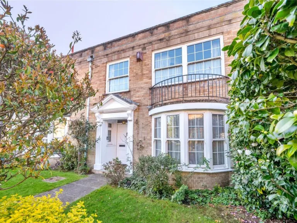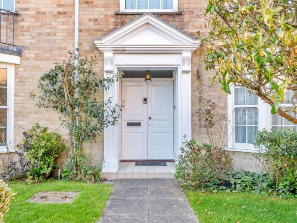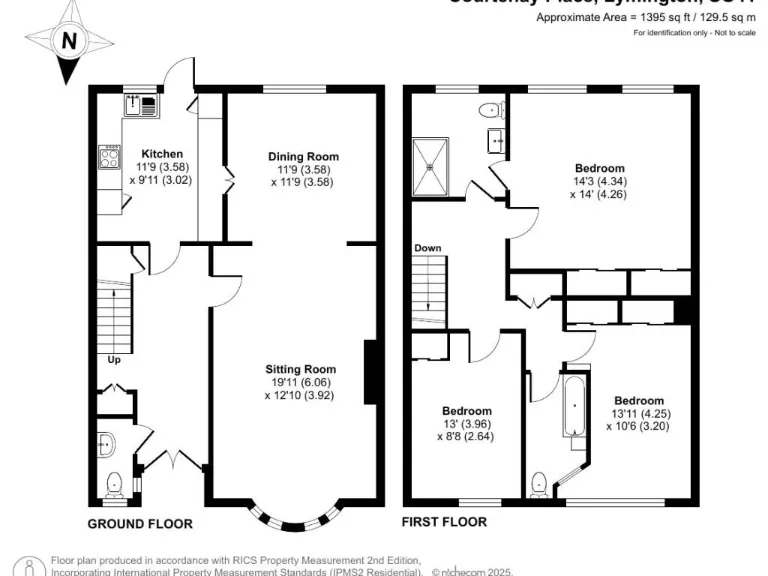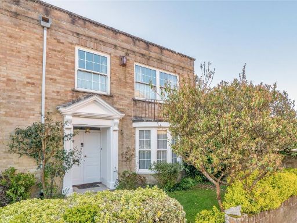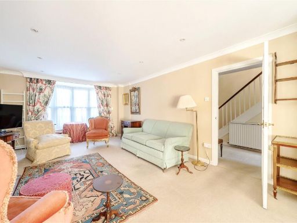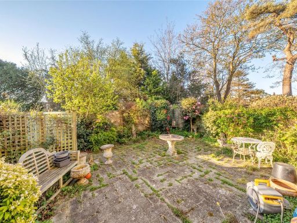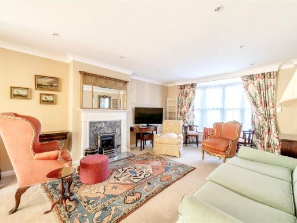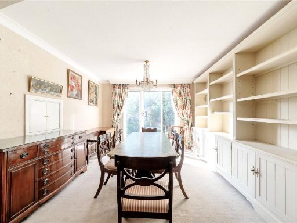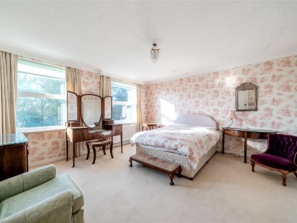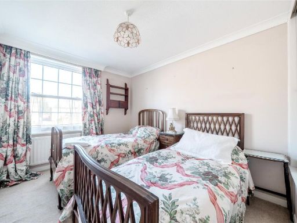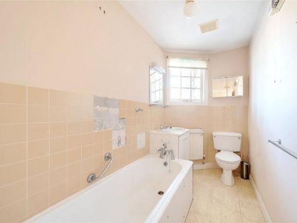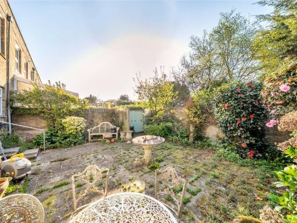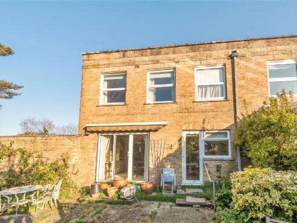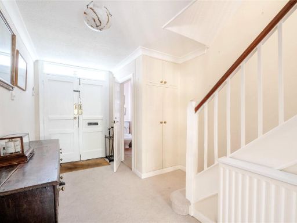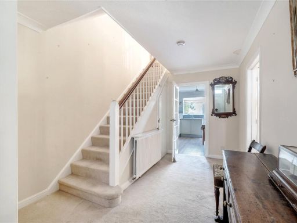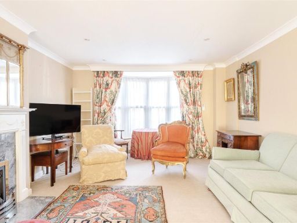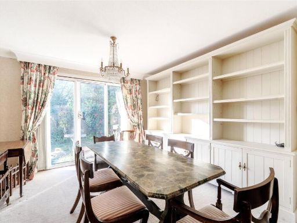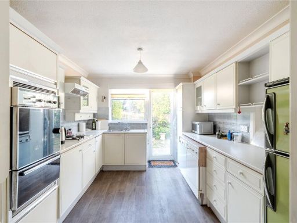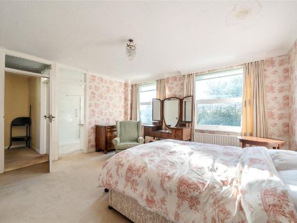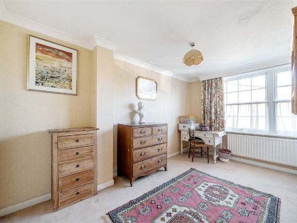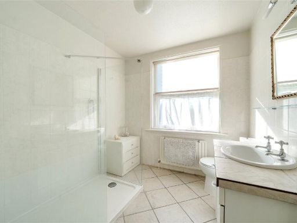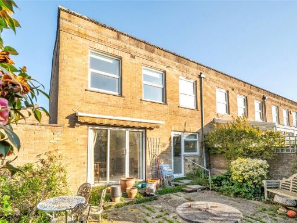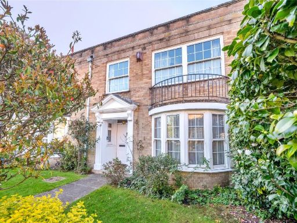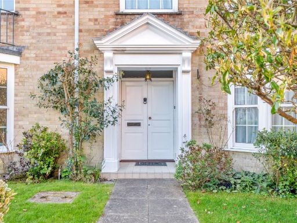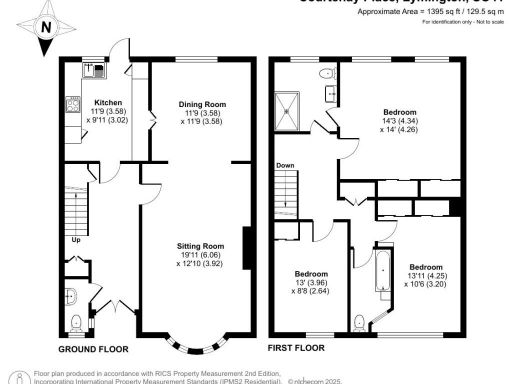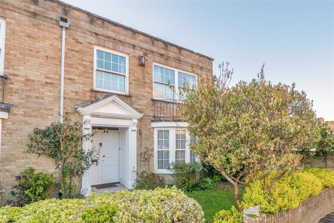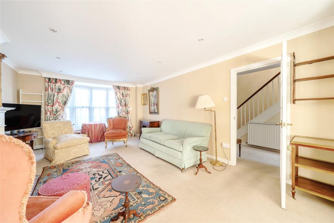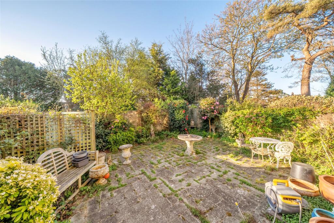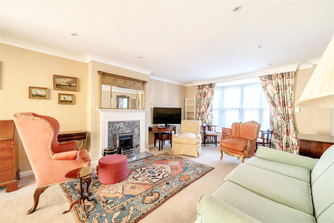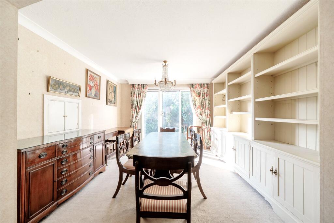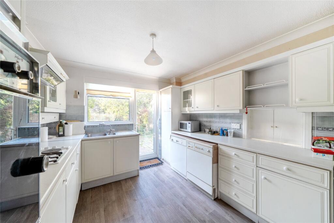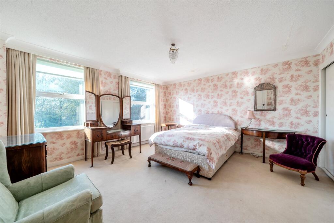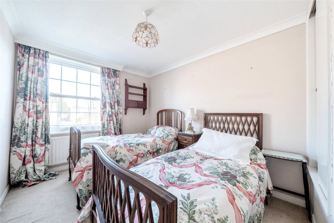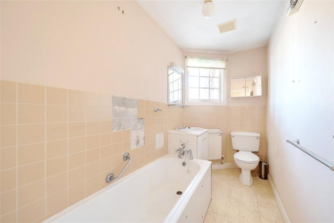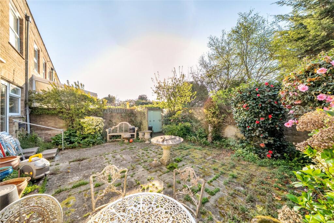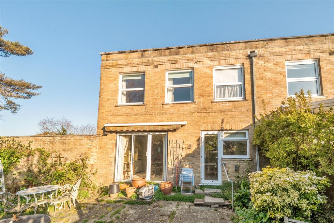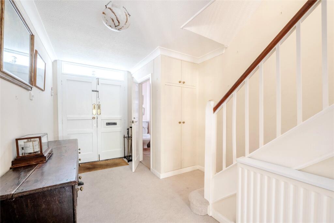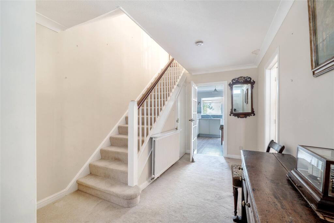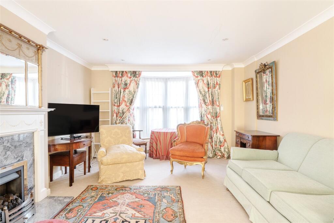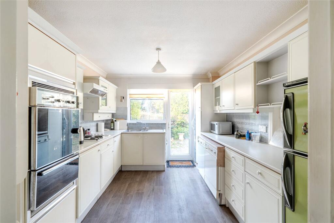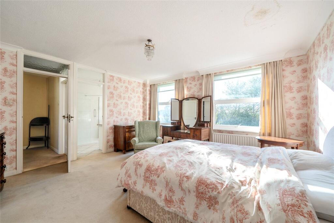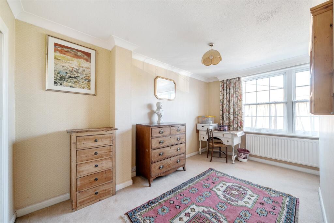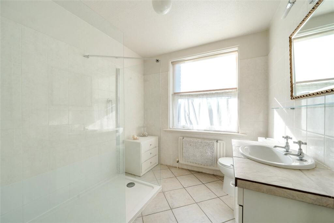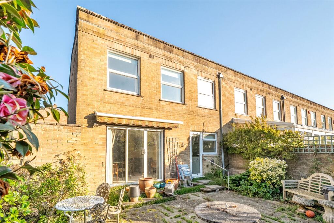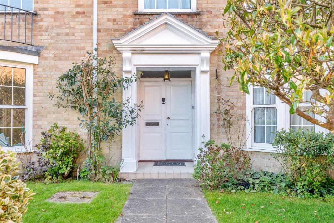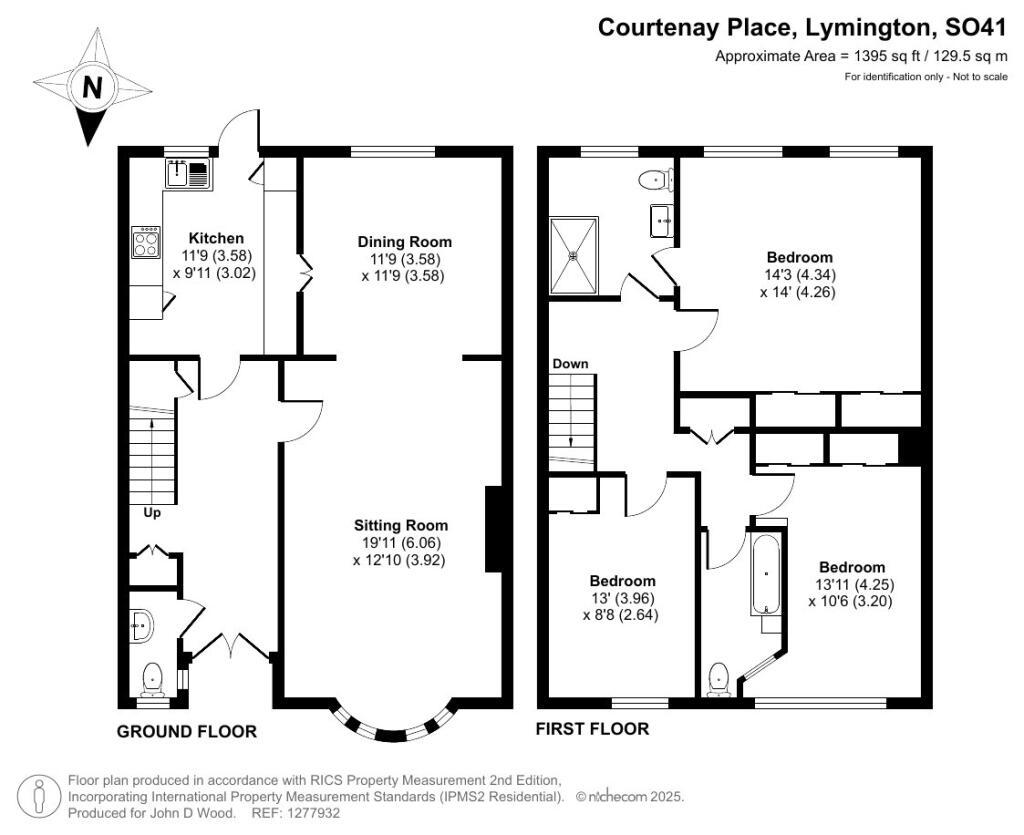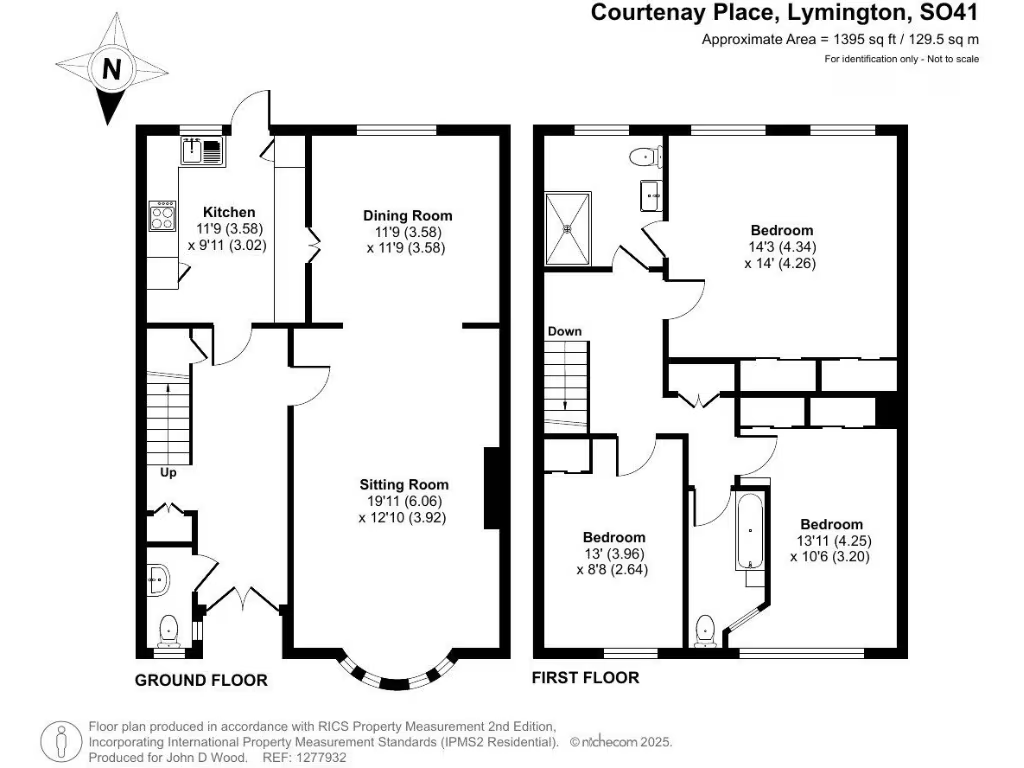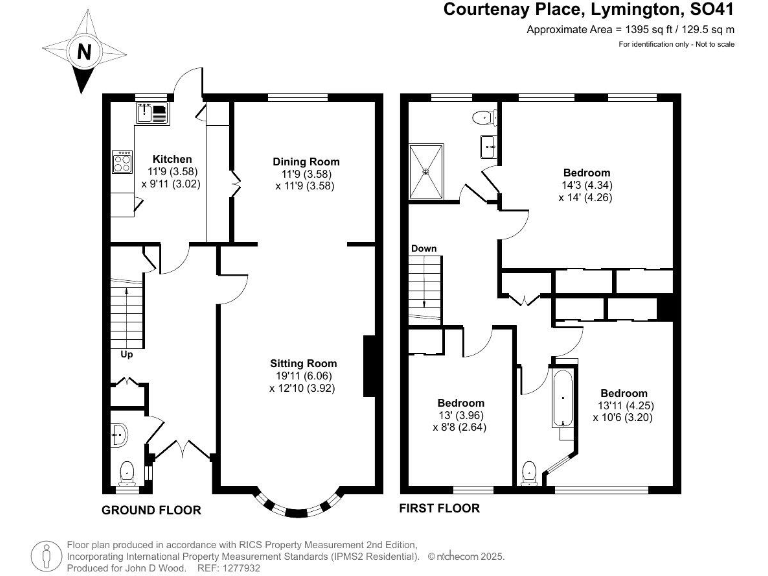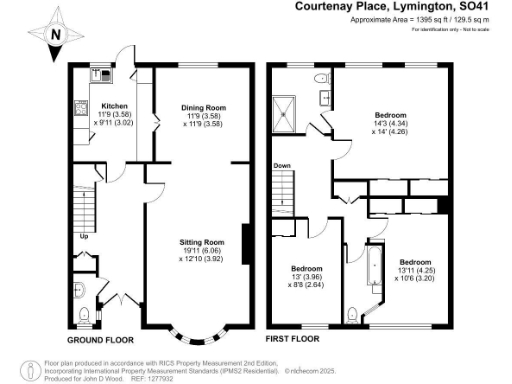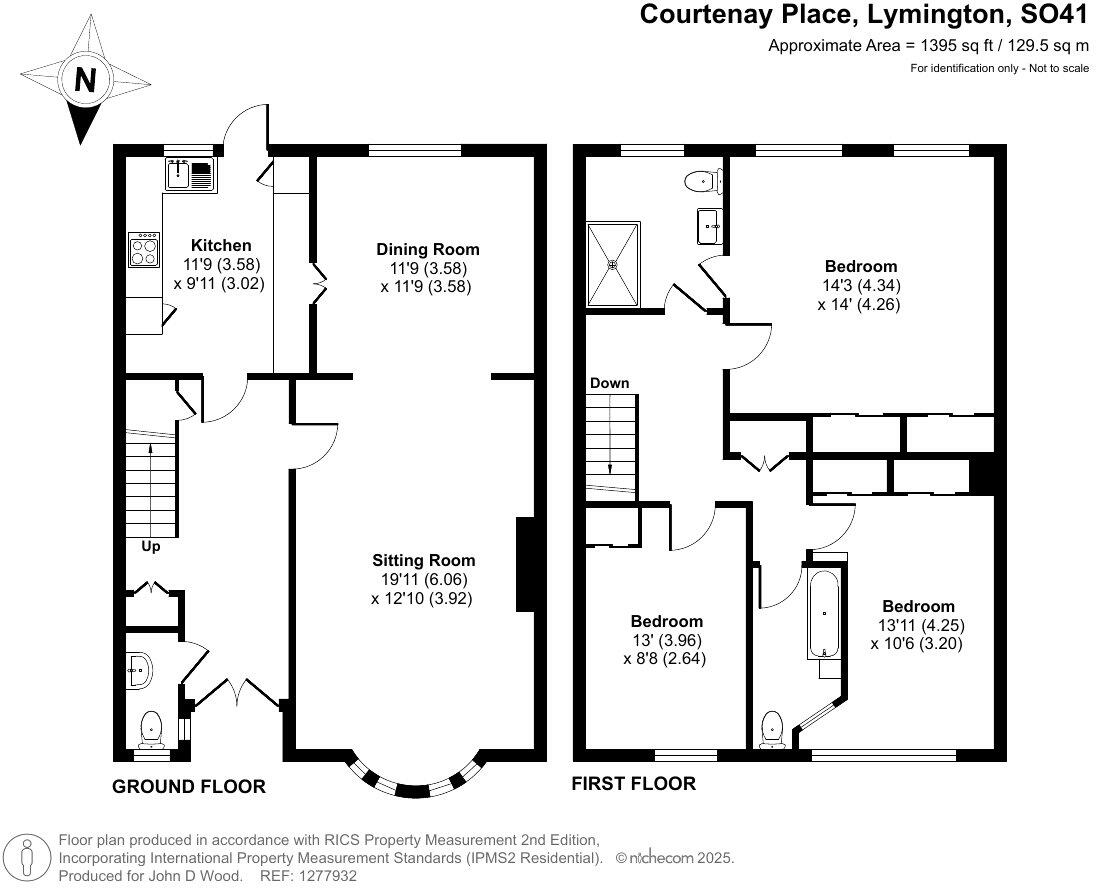Summary - 8 COURTENAY PLACE LYMINGTON SO41 3NQ
3 bed 2 bath End of Terrace
Sunny low-maintenance courtyard garden and nearby town amenities.
Three double bedrooms with fitted wardrobes
This end-of-terrace Neo-Georgian townhouse offers roomy family living just south of Lymington High Street. The principal reception room is elegant, with an Adam-style fireplace, bay-fronted sitting area and dining space that opens onto a south-facing courtyard — a low-maintenance outdoor area that benefits from good sun. The kitchen has integrated appliances and practical storage, while an adjoining garage provides parking and scope for direct rear access subject to necessary consents.
Upstairs are three genuine double bedrooms with fitted wardrobes; the rear principal bedroom links to a Jack-and-Jill ensuite, with a separate family bathroom serving the others. The house has double glazing installed after 2002, mains gas central heating and an overall generous footprint (approx. 1,395 sq ft), making it comfortable for family life or flexible enough for home working.
Important practical points: the property is offered chain-free, but it sits in an area with a higher recorded crime level and an expensive council tax band. The built form dates from the late 1970s/early 1980s with cavity walls and assumed partial insulation – buyers should consider energy improvements if desired. The garage-to-garden link would need planning/consent before alteration.
Situated a short walk from the town centre, marinas and local shops, the house is also close to well-regarded primary and secondary schools. The setting combines convenient town access with seaside amenities, appealing to families looking for central Lymington living with a private, sunny courtyard garden.
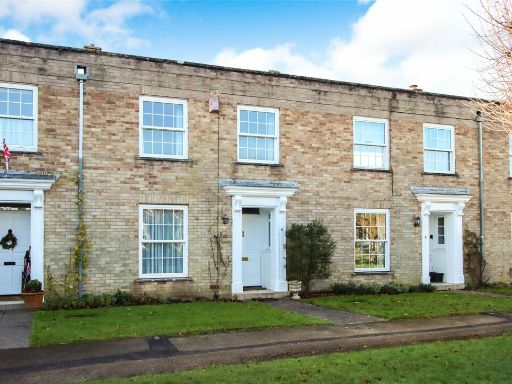 3 bedroom terraced house for sale in Courtenay Place, Lymington, Hampshire, SO41 — £499,950 • 3 bed • 1 bath • 1218 ft²
3 bedroom terraced house for sale in Courtenay Place, Lymington, Hampshire, SO41 — £499,950 • 3 bed • 1 bath • 1218 ft²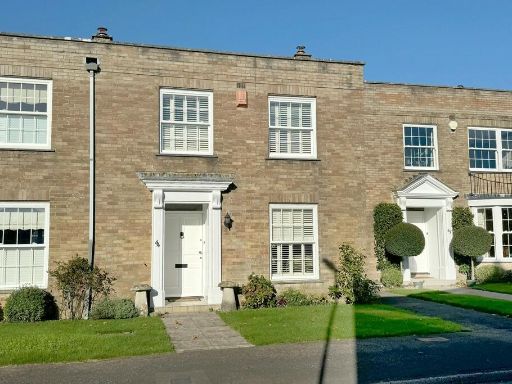 3 bedroom end of terrace house for sale in Courtenay Place, Lymington, Hampshire, SO41 — £620,000 • 3 bed • 2 bath • 1136 ft²
3 bedroom end of terrace house for sale in Courtenay Place, Lymington, Hampshire, SO41 — £620,000 • 3 bed • 2 bath • 1136 ft²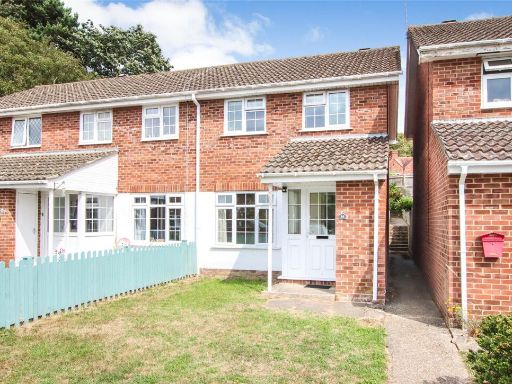 3 bedroom end of terrace house for sale in Samber Close, Lymington, Hampshire, SO41 — £339,950 • 3 bed • 1 bath • 717 ft²
3 bedroom end of terrace house for sale in Samber Close, Lymington, Hampshire, SO41 — £339,950 • 3 bed • 1 bath • 717 ft²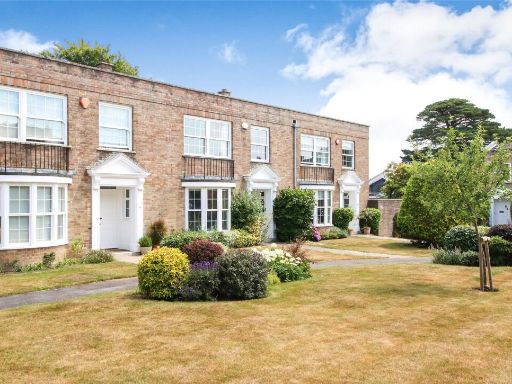 4 bedroom terraced house for sale in Courtenay Place, Lymington, Hampshire, SO41 — £595,000 • 4 bed • 2 bath • 1600 ft²
4 bedroom terraced house for sale in Courtenay Place, Lymington, Hampshire, SO41 — £595,000 • 4 bed • 2 bath • 1600 ft²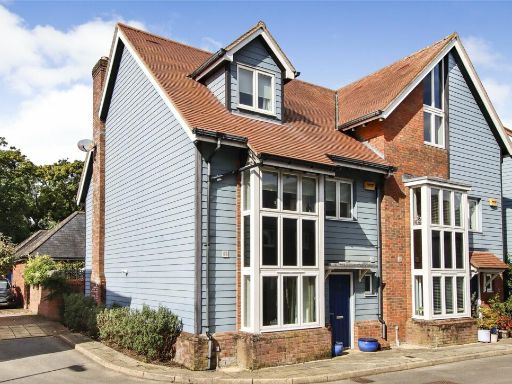 4 bedroom semi-detached house for sale in Londesborough Place, Lymington, Hampshire, SO41 — £550,000 • 4 bed • 2 bath • 1739 ft²
4 bedroom semi-detached house for sale in Londesborough Place, Lymington, Hampshire, SO41 — £550,000 • 4 bed • 2 bath • 1739 ft²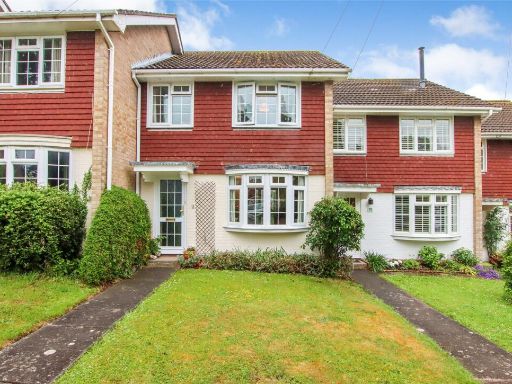 3 bedroom terraced house for sale in Leigh Park, Lymington, Hampshire, SO41 — £379,000 • 3 bed • 1 bath • 920 ft²
3 bedroom terraced house for sale in Leigh Park, Lymington, Hampshire, SO41 — £379,000 • 3 bed • 1 bath • 920 ft²