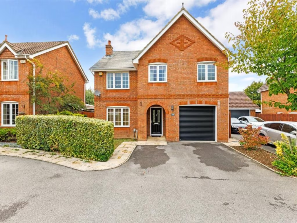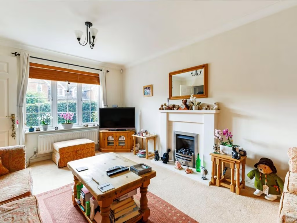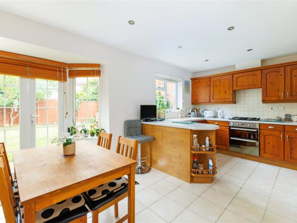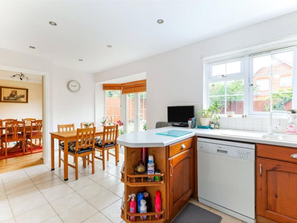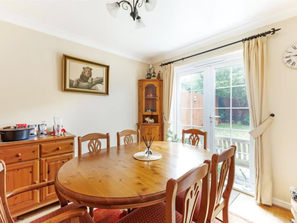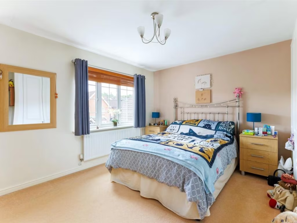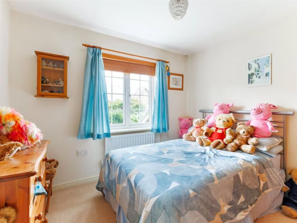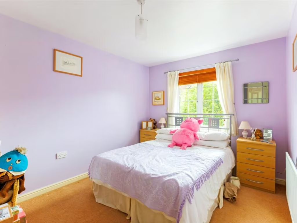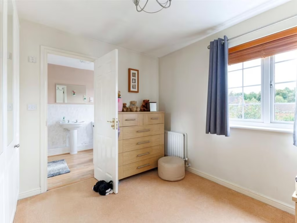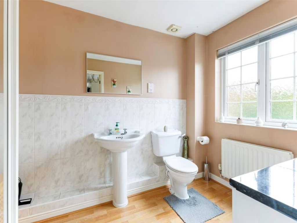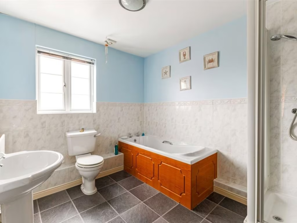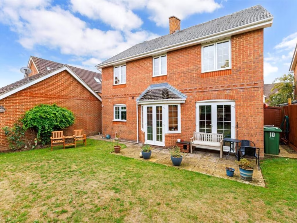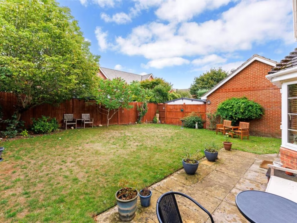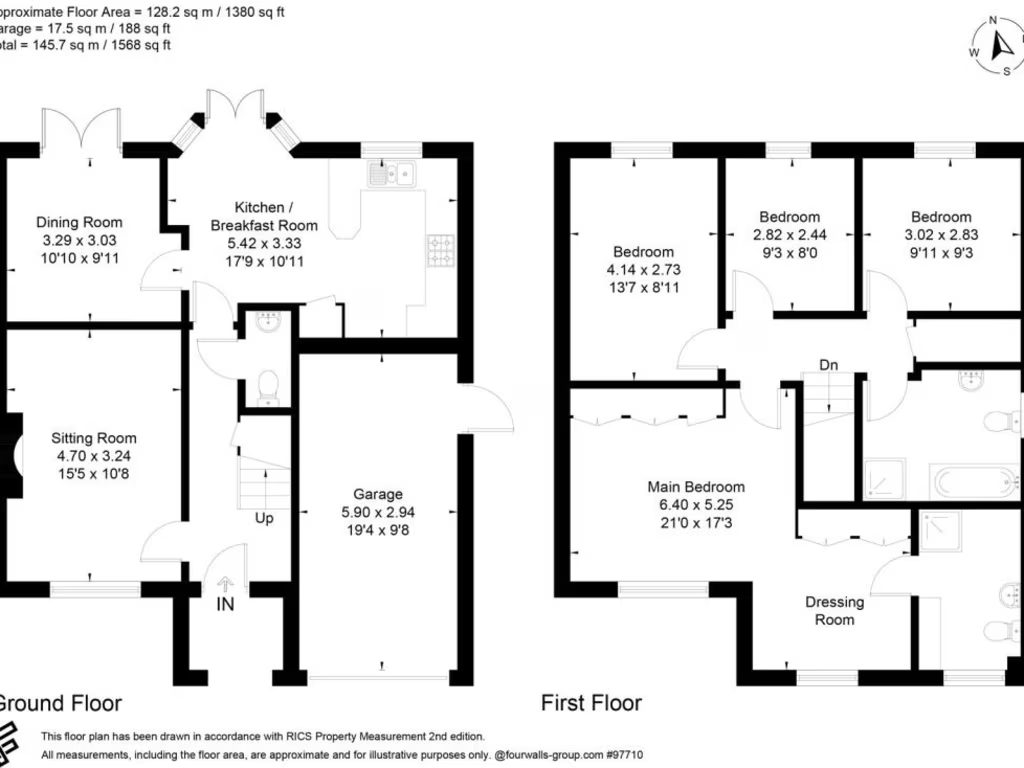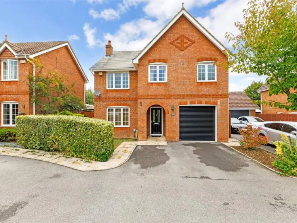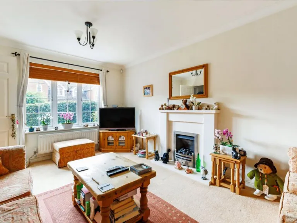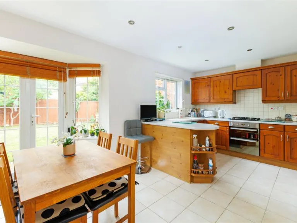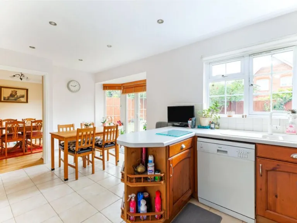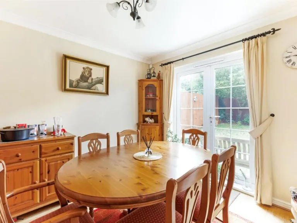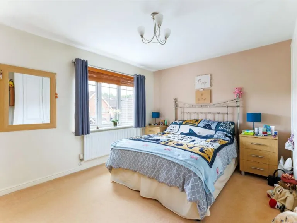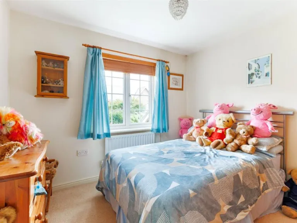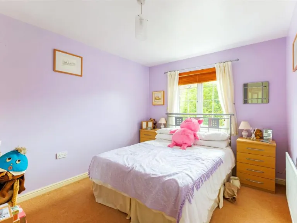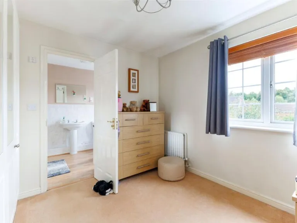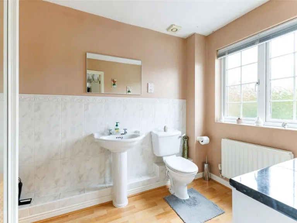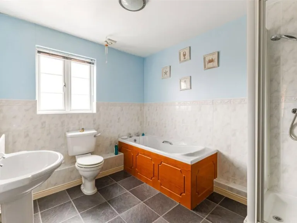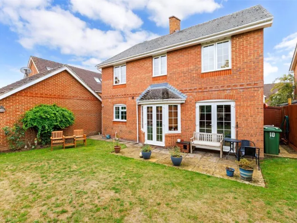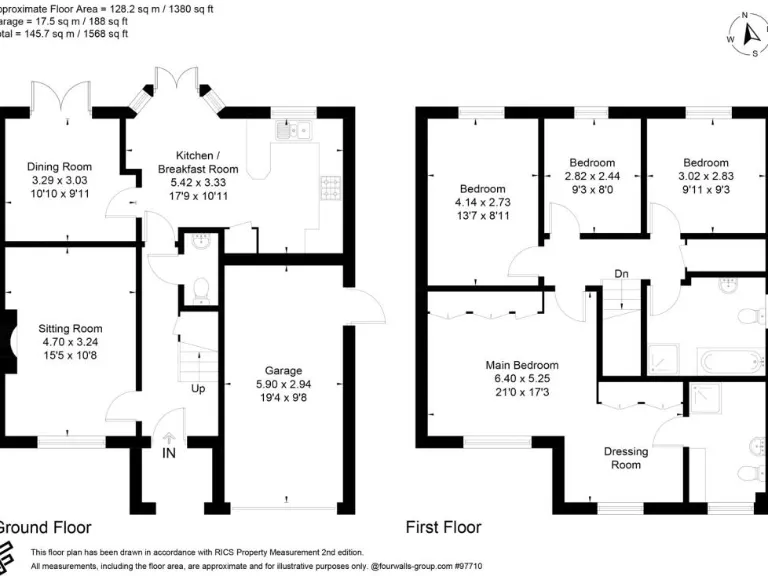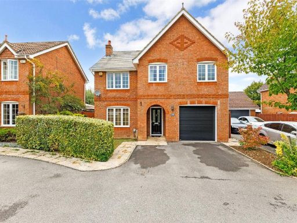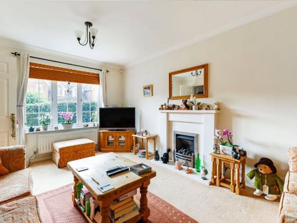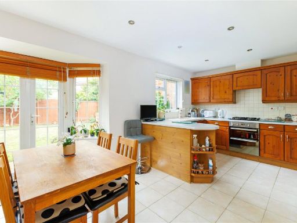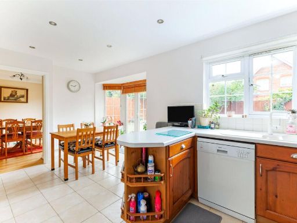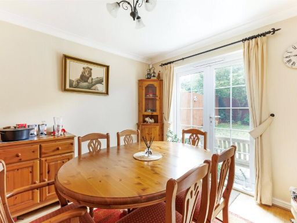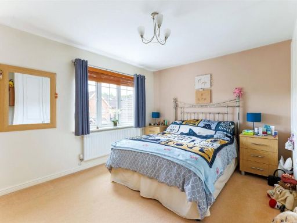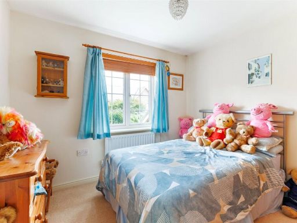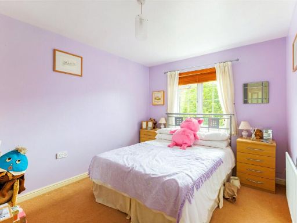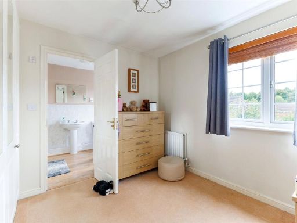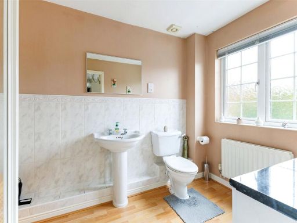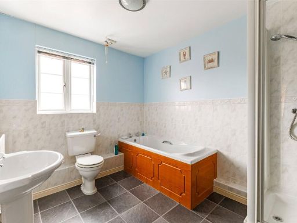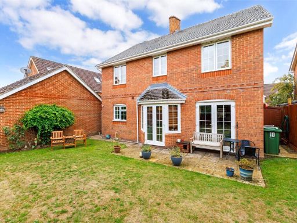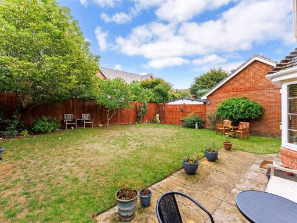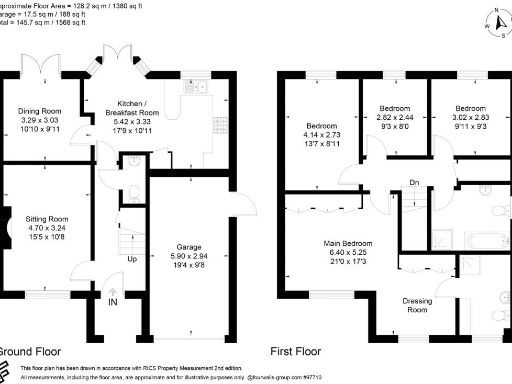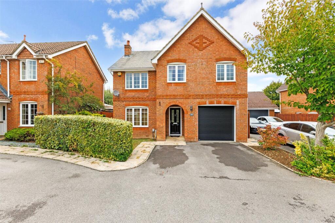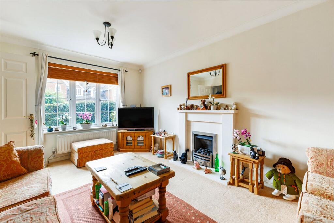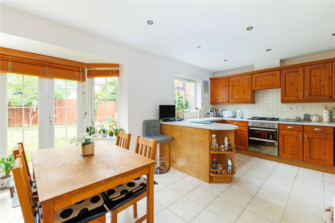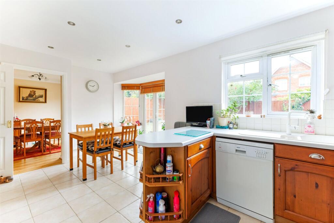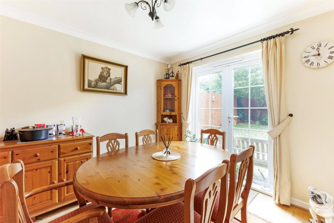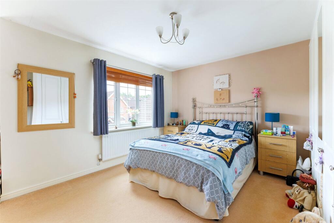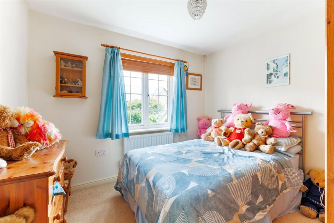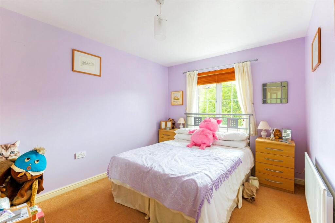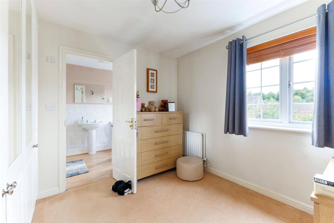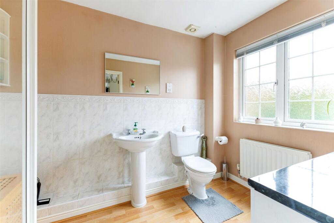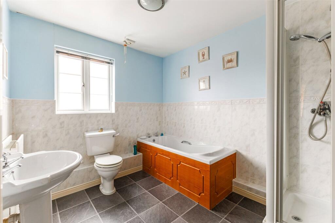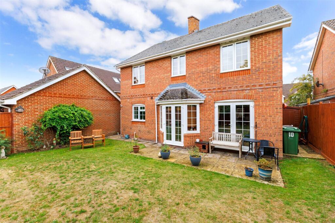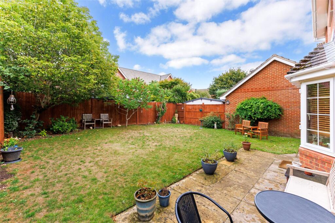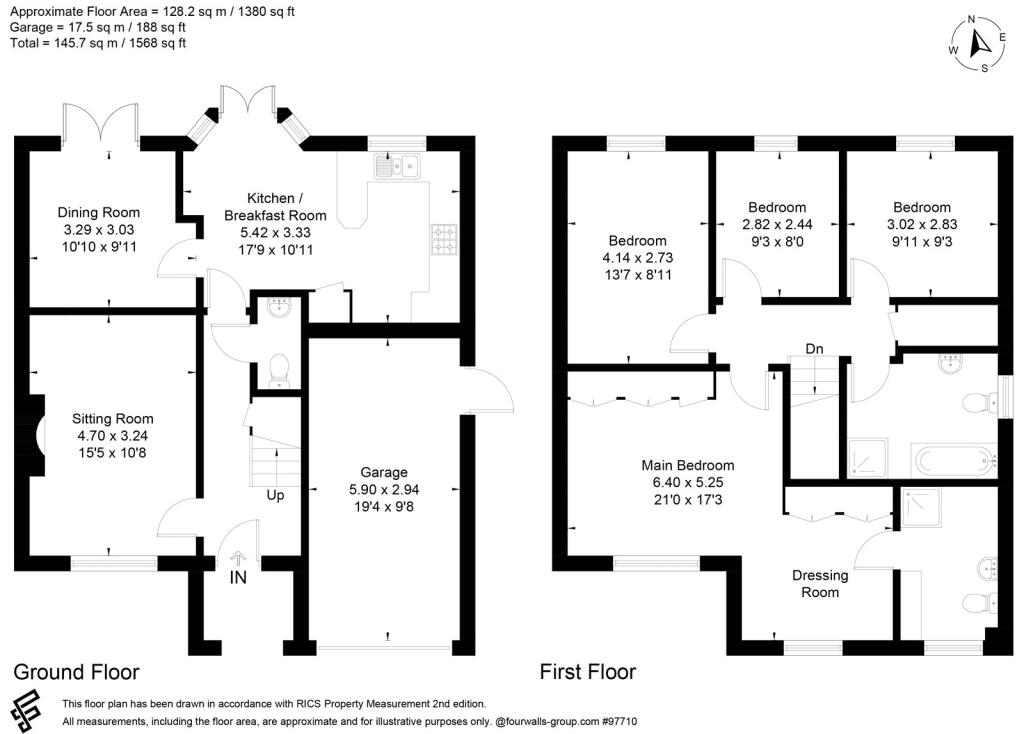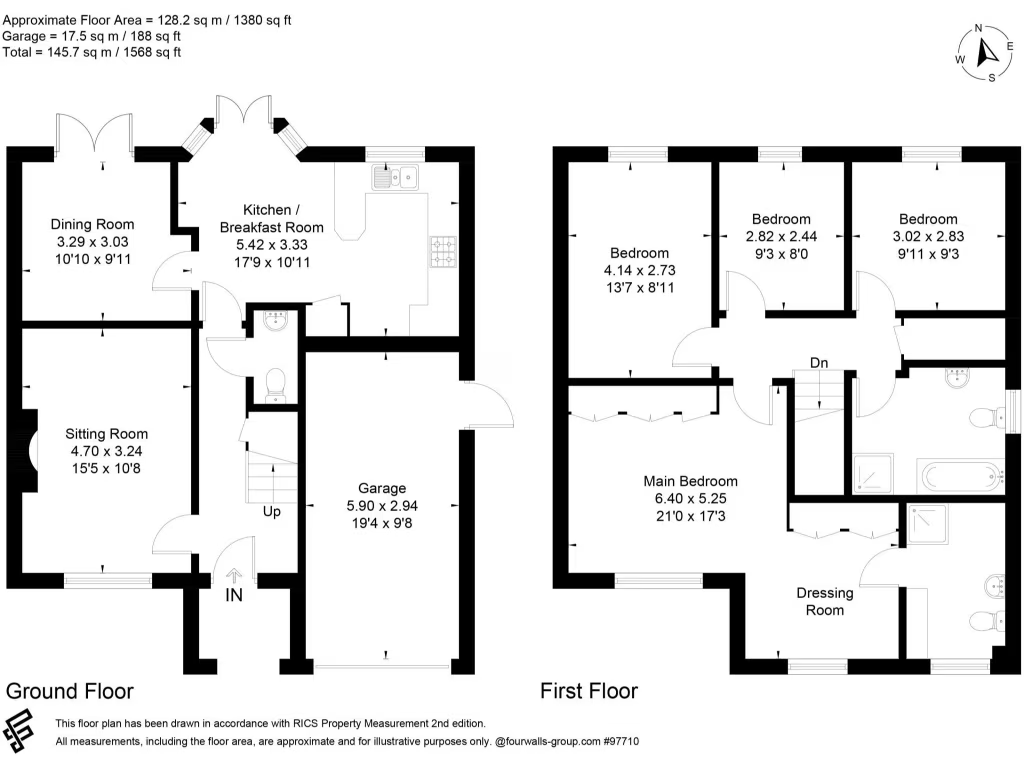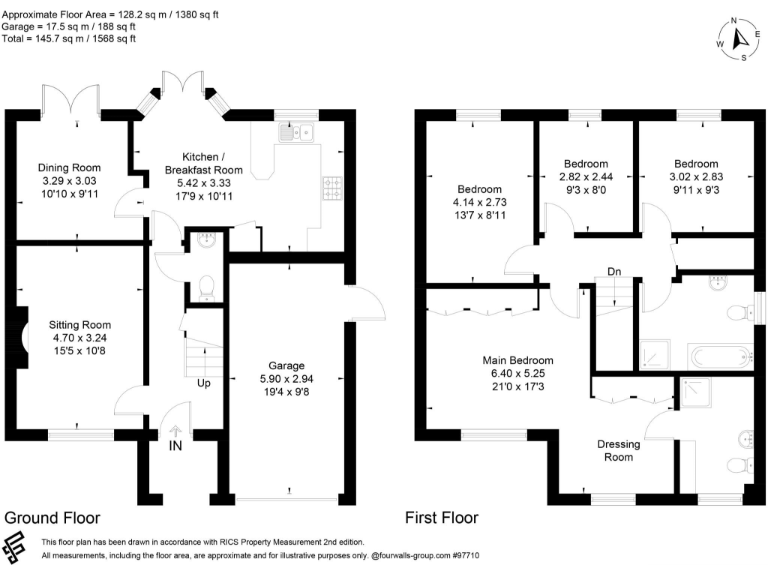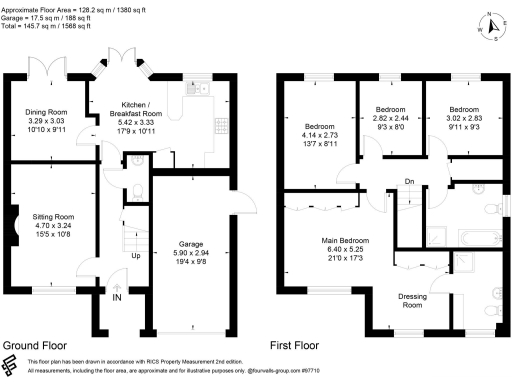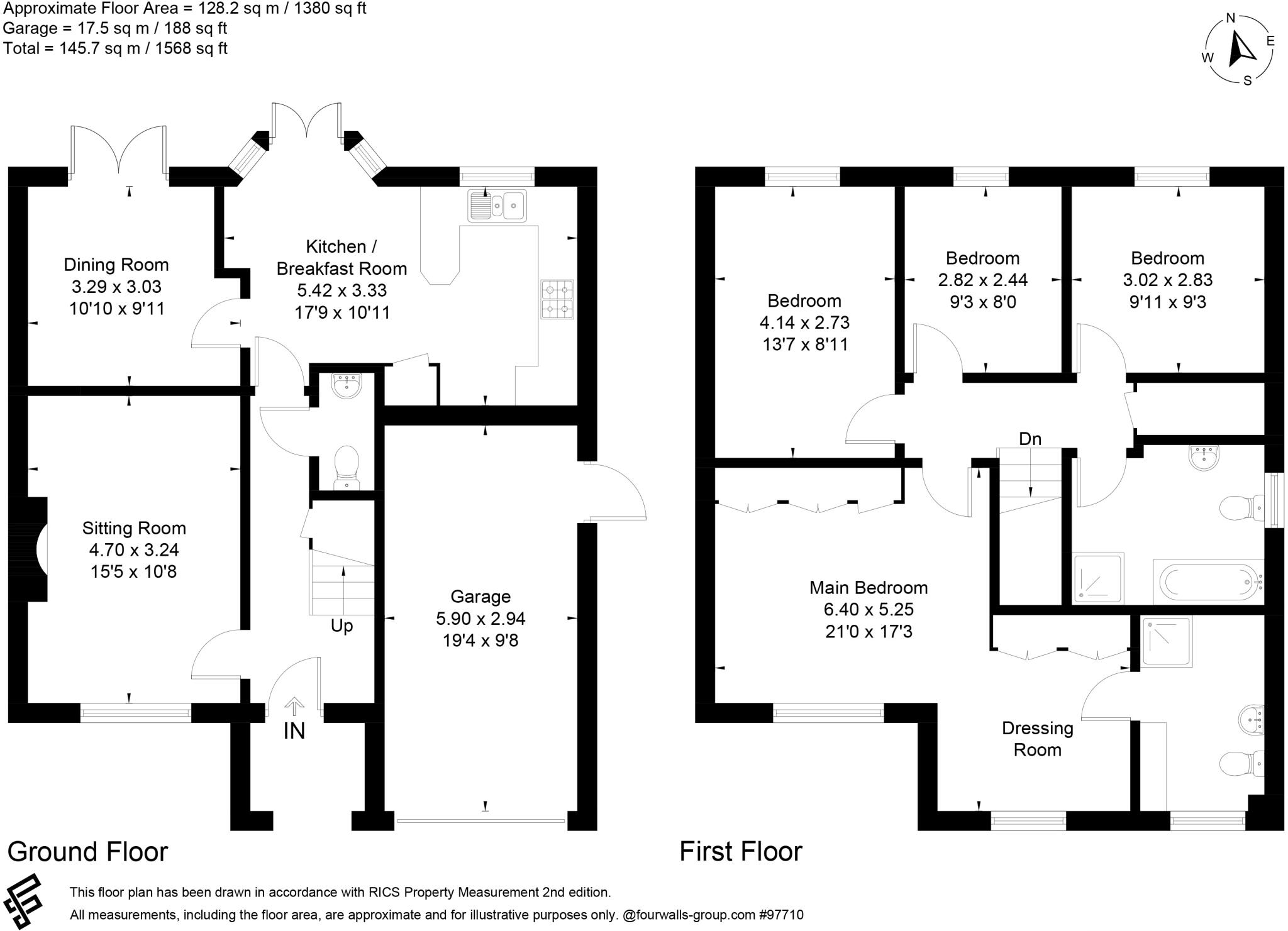Summary - 10 HIGHPATH WAY BASINGSTOKE RG24 9SU
4 bed 2 bath Detached
Spacious four-bedroom detached home with garage, garden and no onward chain — ideal for families..
Four bedrooms including master suite with dressing room and en-suite
Garden level, fully enclosed with patio and useful shed
Off-street parking plus garage with electric up-and-over door
Approximately 1,568 sq ft of family accommodation, average-sized rooms
No onward chain; freehold tenure
Cavity walls assumed uninsulated — insulation likely needed
Double glazing installed pre-2002; windows may need upgrading
Council tax above average; local recorded crime above average
This modern, detached four-bedroom house in Rooksdown offers a well-laid-out family floorplan across approximately 1,568 sq ft. The ground floor provides a sitting room with a gas fireplace, separate dining room and a kitchen/breakfast room — both with French doors to a level, enclosed rear garden. The master bedroom's dressing room and en-suite create a practical main suite, and the property is offered with no onward chain.
Practical extras include off-street parking, a garage with an electric up-and-over door, mains gas central heating and fast broadband — useful for commuters and home workers. The location is convenient for local schools, Basingstoke Hospital and the town centre; Basingstoke station reaches London Waterloo in around 45 minutes.
Be aware of a few material considerations: the home has cavity walls assumed to be without insulation and double glazing installed before 2002, so upgrading windows and wall insulation could be needed to improve thermal performance. Council tax is above average and local recorded crime is higher than surrounding areas, which some buyers will want to factor into their decision.
Overall, this is a spacious, modern family home in a popular residential neighbourhood, suited to families seeking ready-to-live-in accommodation with practical outdoor space and good transport links — while also offering straightforward scope for energy-efficiency improvements and cosmetic updating.
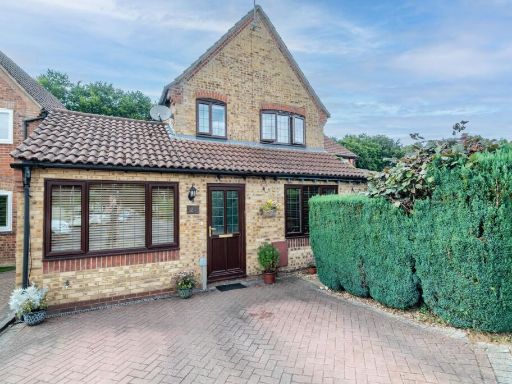 4 bedroom detached house for sale in Barron Place, Rooksdown, RG24 — £450,000 • 4 bed • 2 bath • 1172 ft²
4 bedroom detached house for sale in Barron Place, Rooksdown, RG24 — £450,000 • 4 bed • 2 bath • 1172 ft²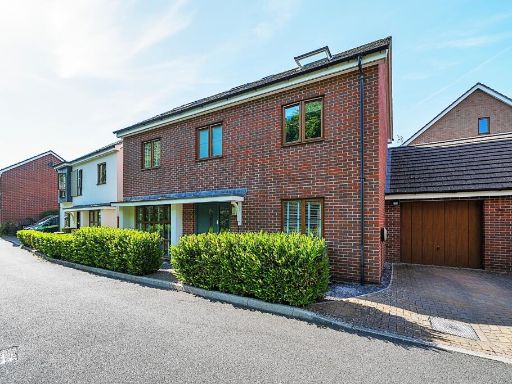 5 bedroom detached house for sale in Sheepwash Court, Basingstoke, RG24 — £600,000 • 5 bed • 3 bath • 2000 ft²
5 bedroom detached house for sale in Sheepwash Court, Basingstoke, RG24 — £600,000 • 5 bed • 3 bath • 2000 ft²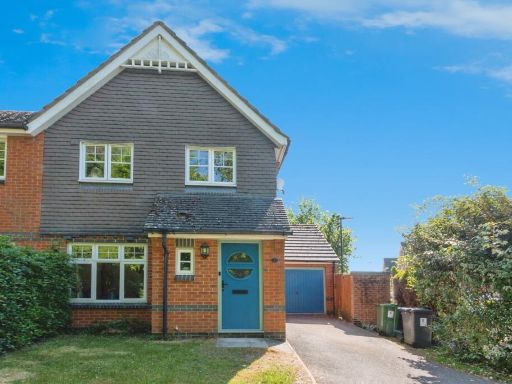 3 bedroom semi-detached house for sale in Mill Road, Basingstoke, Hampshire, RG24 — £400,000 • 3 bed • 1 bath • 1041 ft²
3 bedroom semi-detached house for sale in Mill Road, Basingstoke, Hampshire, RG24 — £400,000 • 3 bed • 1 bath • 1041 ft²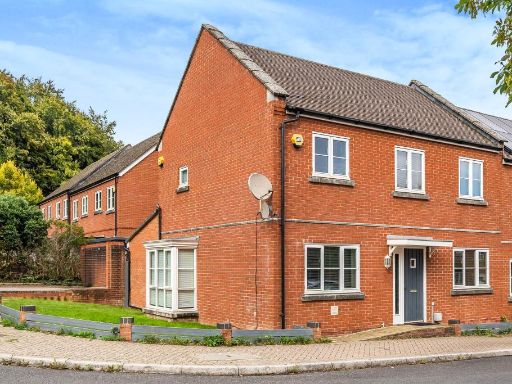 4 bedroom semi-detached house for sale in Rooksdown, Basingstoke, RG24 — £475,000 • 4 bed • 2 bath • 1185 ft²
4 bedroom semi-detached house for sale in Rooksdown, Basingstoke, RG24 — £475,000 • 4 bed • 2 bath • 1185 ft²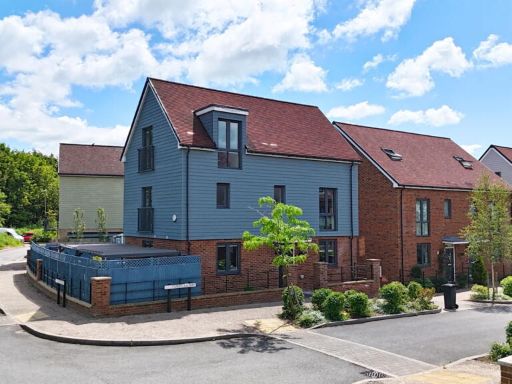 4 bedroom detached house for sale in Furzelea Way, Basingstoke, RG24 9WE, RG24 — £575,000 • 4 bed • 3 bath • 1743 ft²
4 bedroom detached house for sale in Furzelea Way, Basingstoke, RG24 9WE, RG24 — £575,000 • 4 bed • 3 bath • 1743 ft²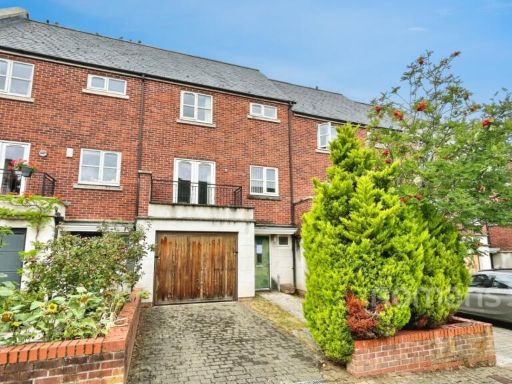 4 bedroom terraced house for sale in Peggs Way, Basingstoke, Hampshire, RG24 — £360,000 • 4 bed • 2 bath • 1526 ft²
4 bedroom terraced house for sale in Peggs Way, Basingstoke, Hampshire, RG24 — £360,000 • 4 bed • 2 bath • 1526 ft²