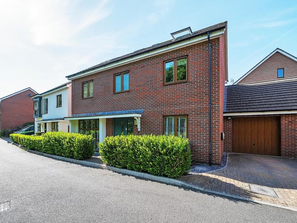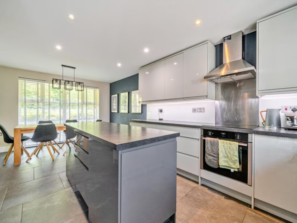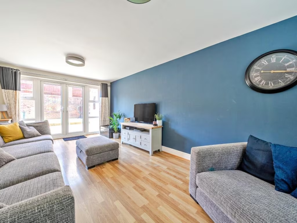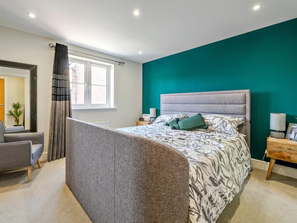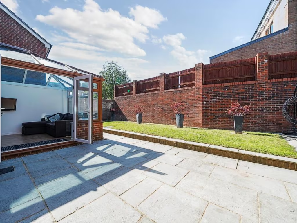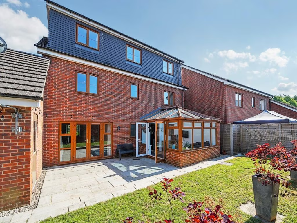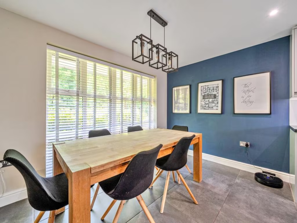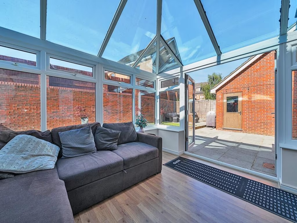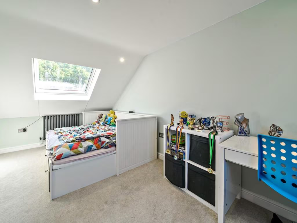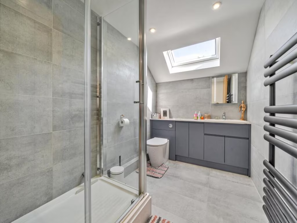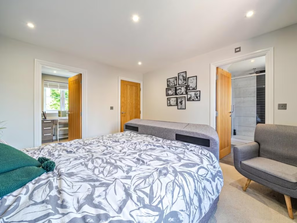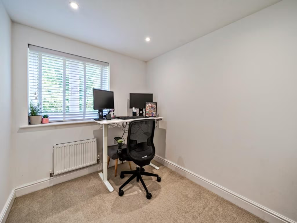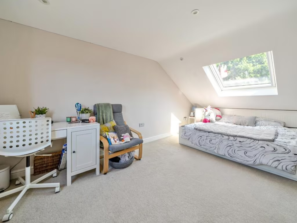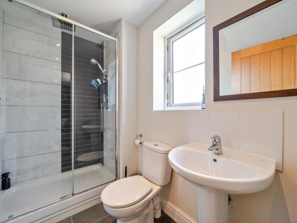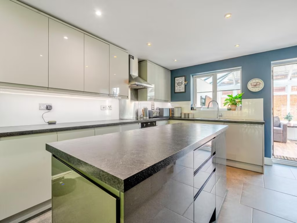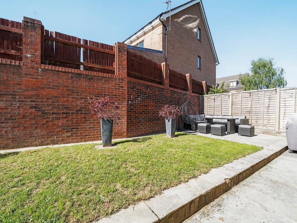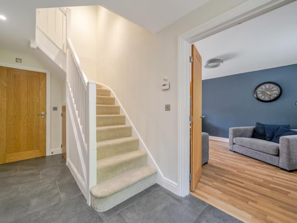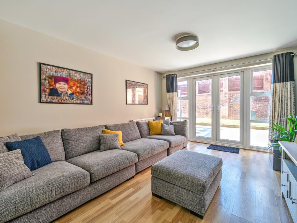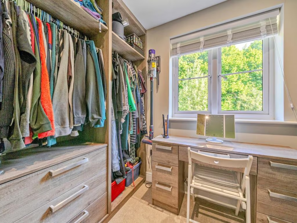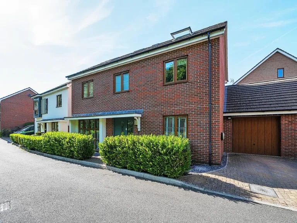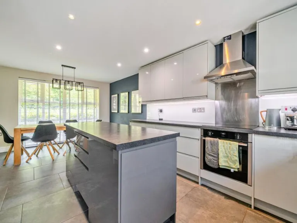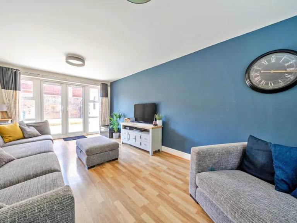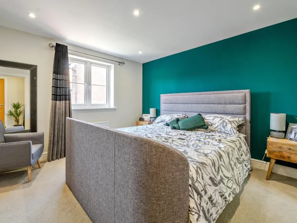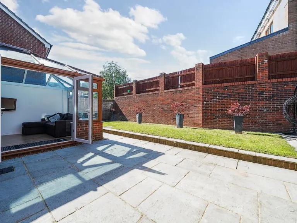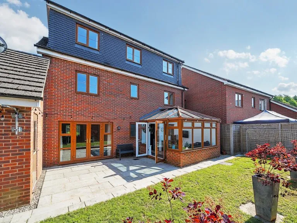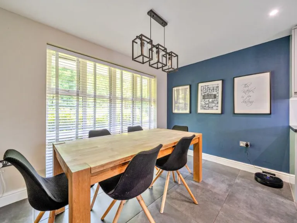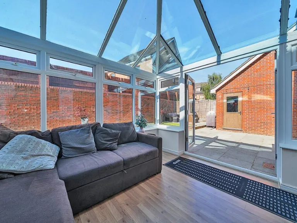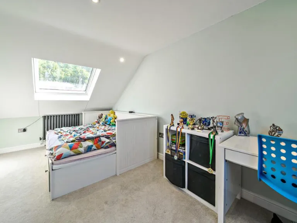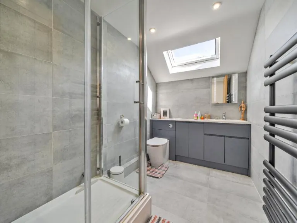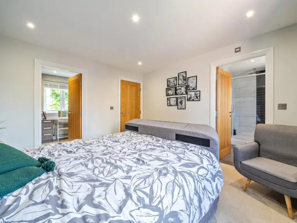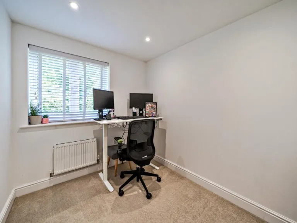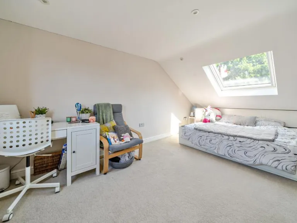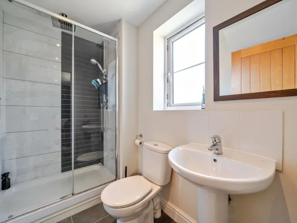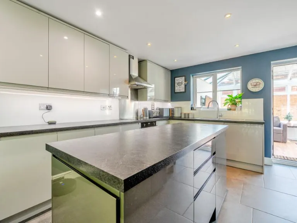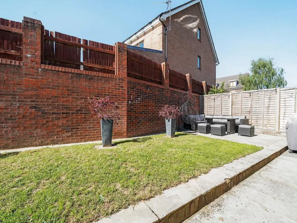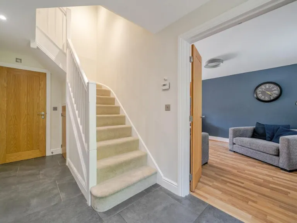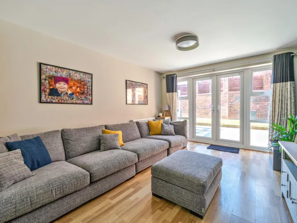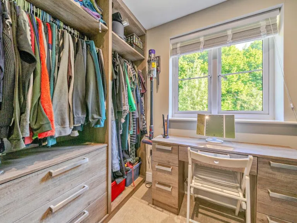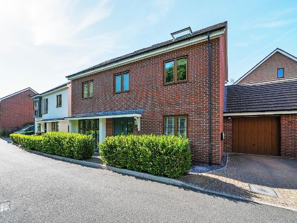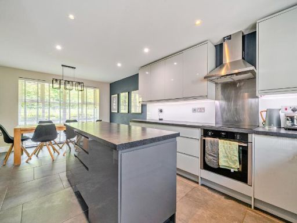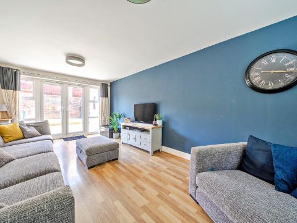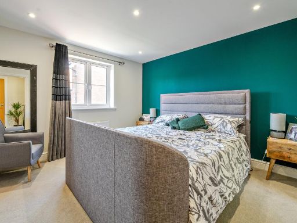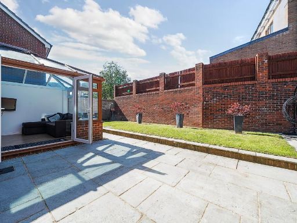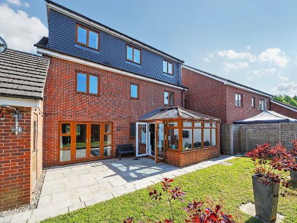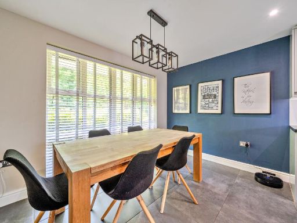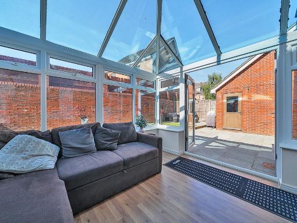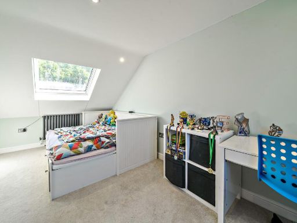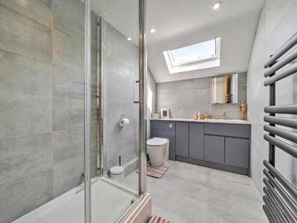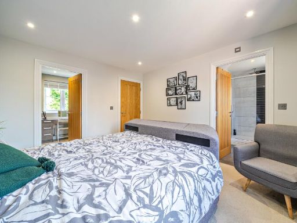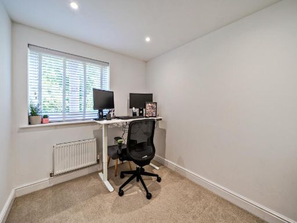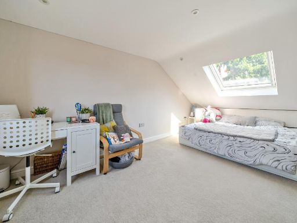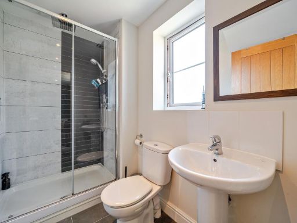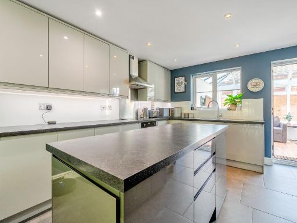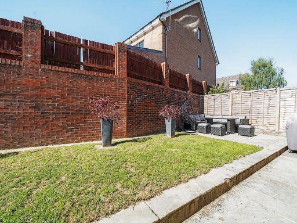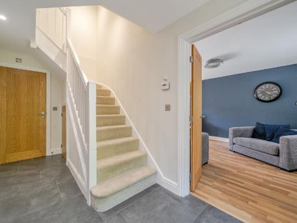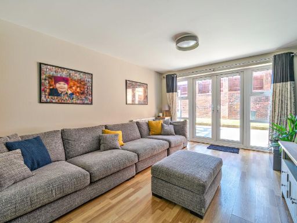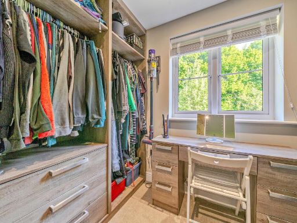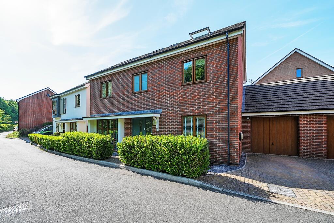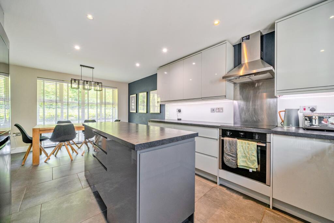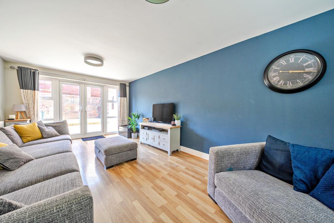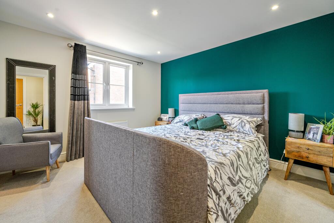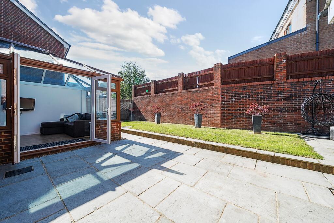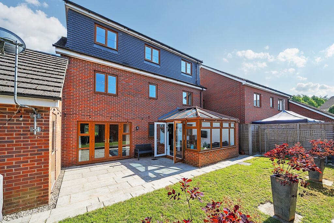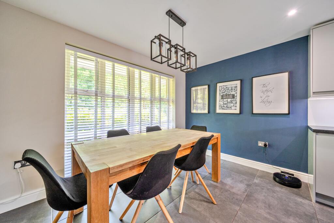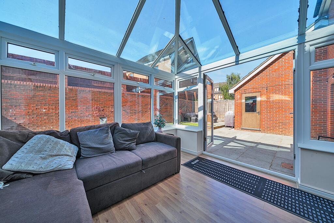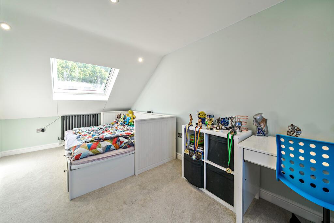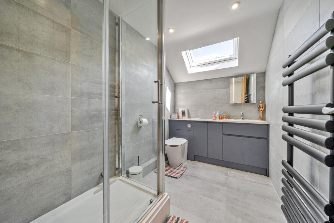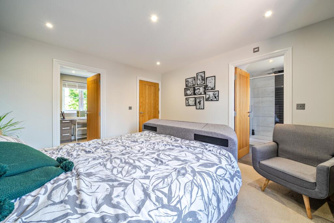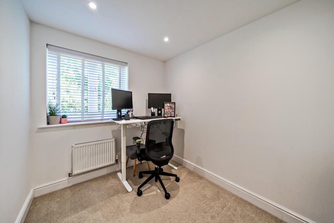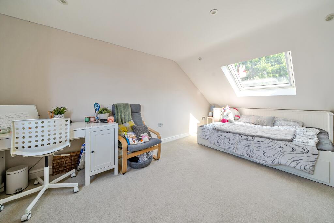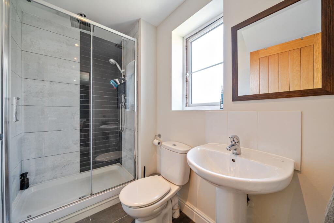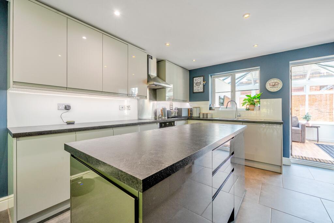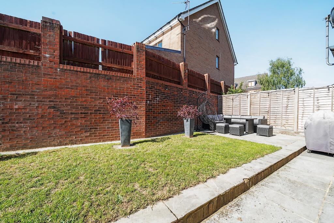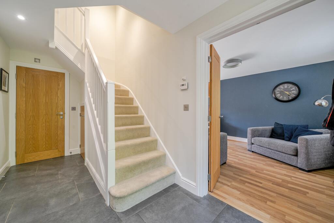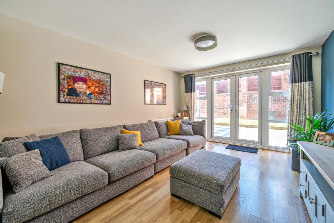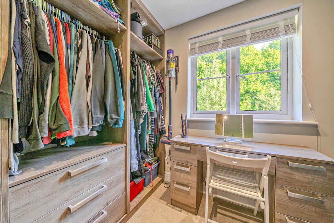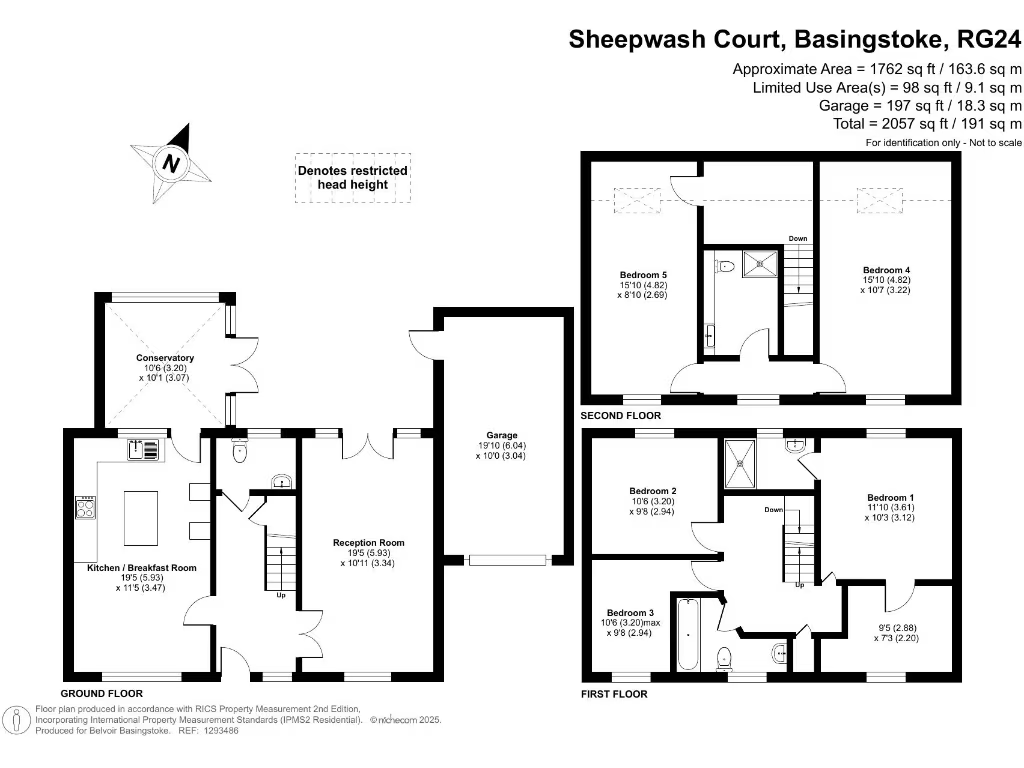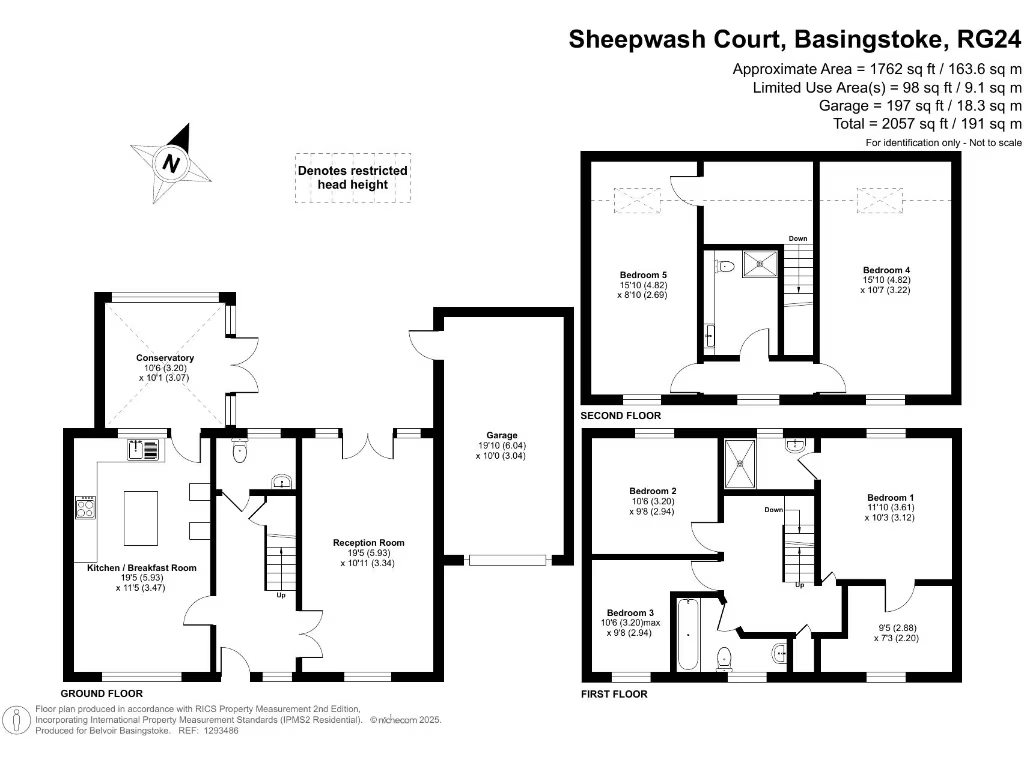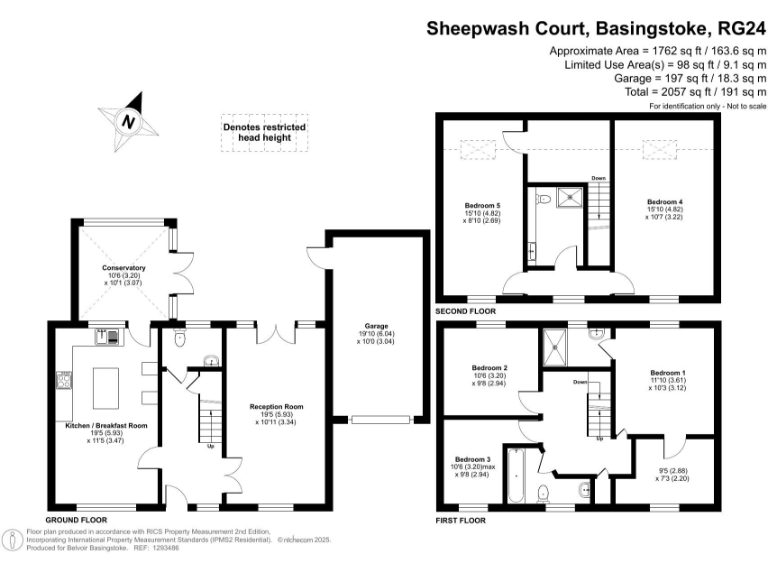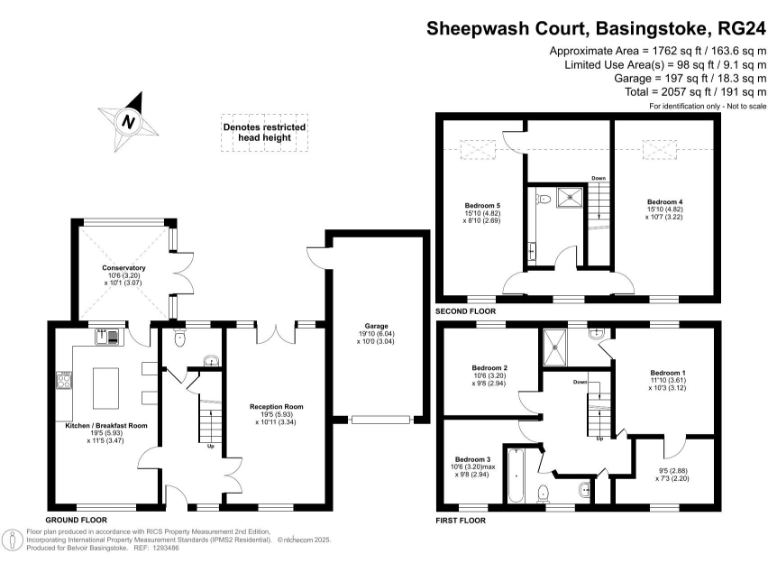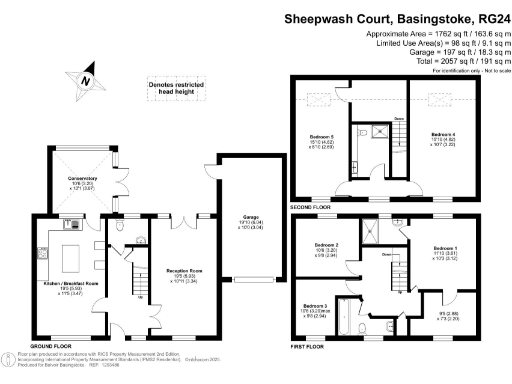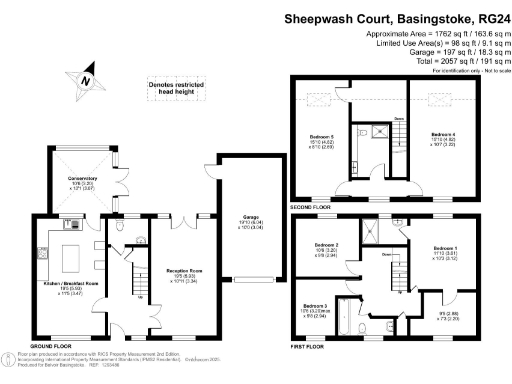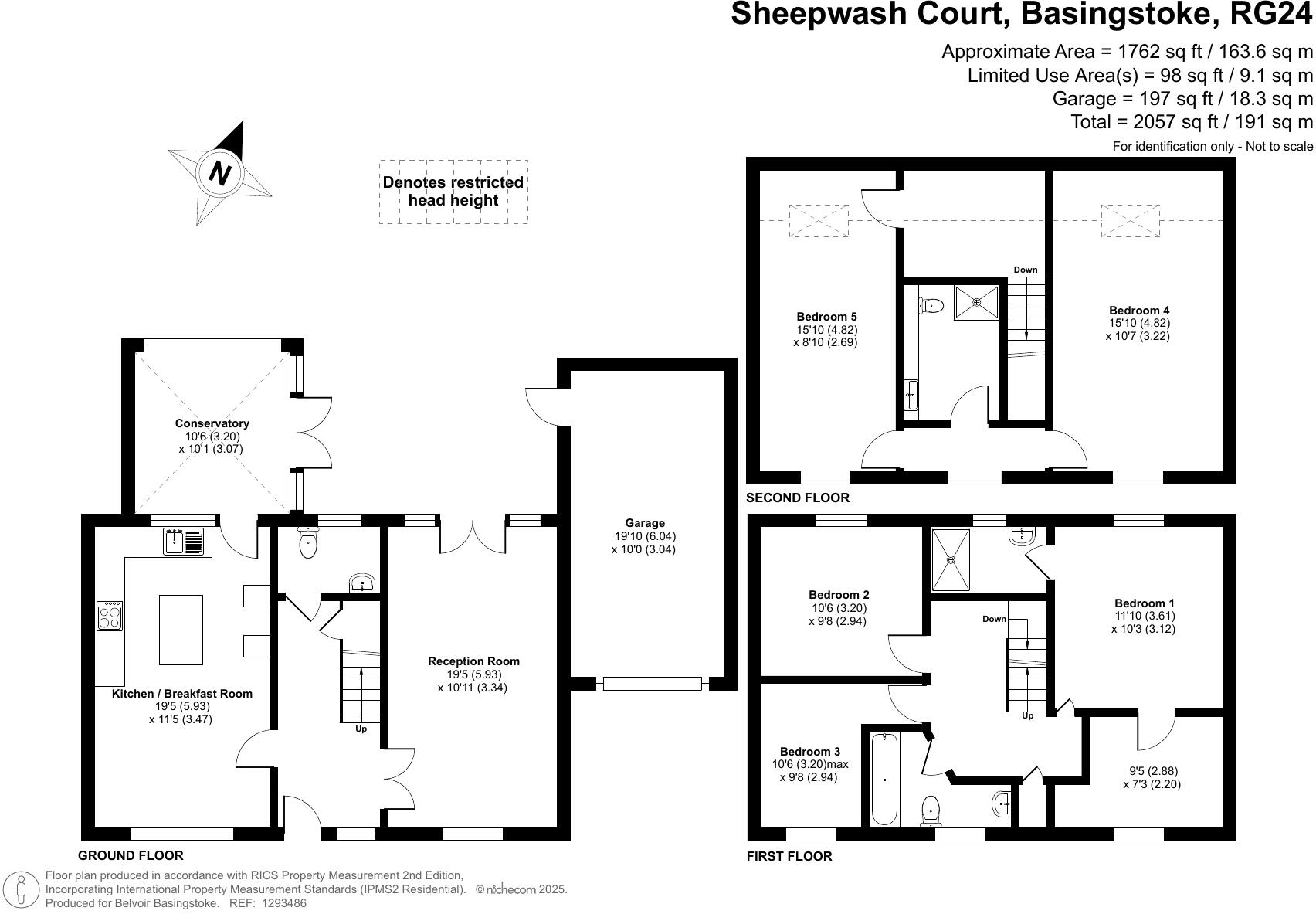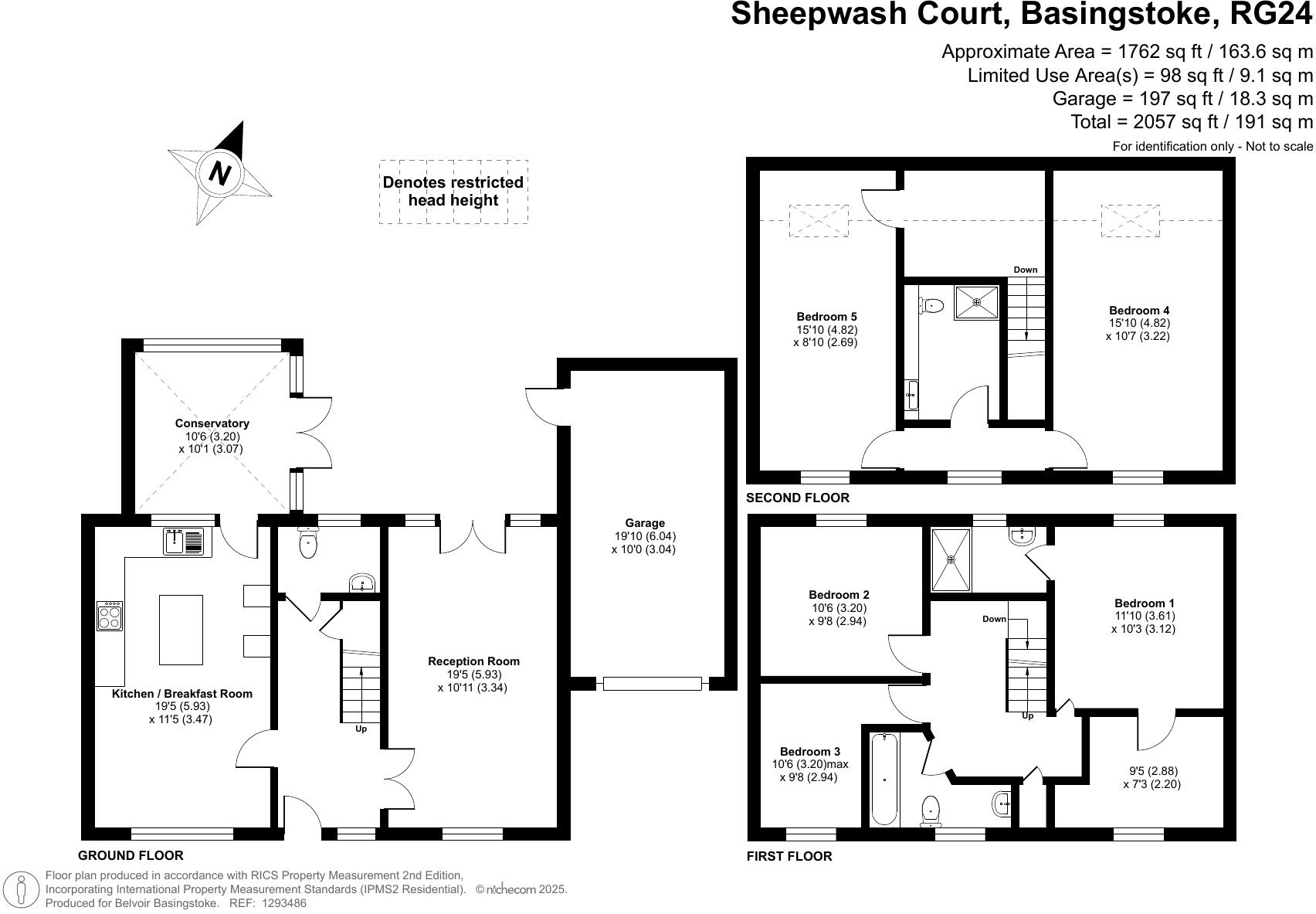Summary - Sheepwash Court, Basingstoke, RG24 RG24 9GW
5 bed 3 bath Detached
Enlarged five-bedroom house with open-plan kitchen, garage and private rear garden..
- Substantially enlarged detached family house, approx. 2,000 sq ft
- Five bedrooms over three floors; principal bedroom with dressing area
- Stunning open-plan kitchen/diner with conservatory and patio access
- Three reception rooms; flexible living and entertaining space
- Garage plus driveway parking; decent rear garden with terrace
- EPC rating C; double glazing and mains gas central heating
- Council tax above average (Band E); tenure unspecified — confirm
- Built post-2012; inspect services and boundaries before purchase
A substantially enlarged five-bedroom family home in the popular Rooksdown area, offering around 2,000 sq ft of flexible living across three floors. The house benefits from a bright, open-plan kitchen/diner that flows into a conservatory and rear patio — ideal for family meals and weekend entertaining. The principal bedroom includes an en-suite and separate dressing area; two further bedrooms are on the first floor and two more on the top floor, served by a shared shower room.
Practical features include a single garage, driveway parking, double glazing, gas central heating and an EPC rating of C. The well-proportioned rear garden with a paved terrace provides a private outdoor space for children and pets. The property sits within easy reach of local shops, good primary and secondary schools, and transport links for commuting to Basingstoke and London.
Notable points to check: tenure is not specified and council tax is above average (Band E). Although presented in contemporary condition and built post-2012, prospective buyers should confirm exact boundaries, tenure details and any recent service history for heating and electrics. This home suits growing families seeking generous space in a quiet, well-connected neighbourhood.
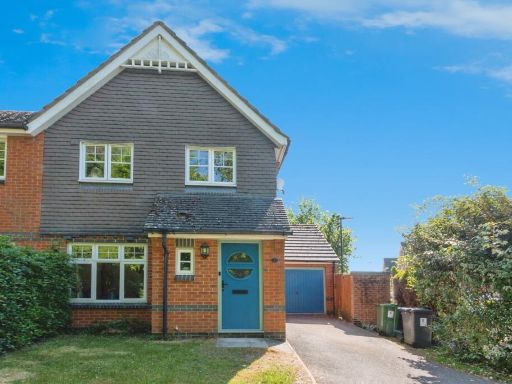 3 bedroom semi-detached house for sale in Mill Road, Basingstoke, Hampshire, RG24 — £400,000 • 3 bed • 1 bath • 1041 ft²
3 bedroom semi-detached house for sale in Mill Road, Basingstoke, Hampshire, RG24 — £400,000 • 3 bed • 1 bath • 1041 ft²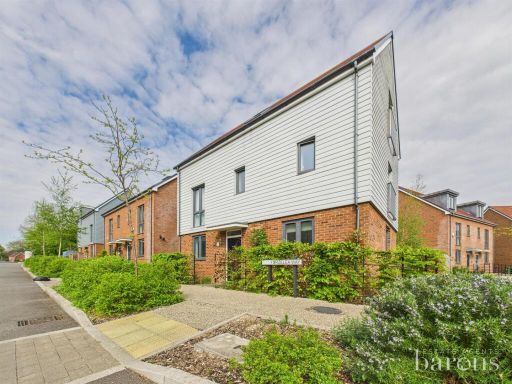 4 bedroom detached house for sale in Furzelea Way, Basingstoke, RG24 — £535,000 • 4 bed • 3 bath • 1696 ft²
4 bedroom detached house for sale in Furzelea Way, Basingstoke, RG24 — £535,000 • 4 bed • 3 bath • 1696 ft²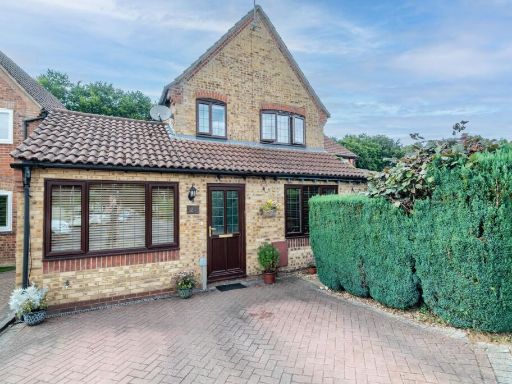 4 bedroom detached house for sale in Barron Place, Rooksdown, RG24 — £450,000 • 4 bed • 2 bath • 1172 ft²
4 bedroom detached house for sale in Barron Place, Rooksdown, RG24 — £450,000 • 4 bed • 2 bath • 1172 ft² 3 bedroom link detached house for sale in Florence Way, Basingstoke, Hampshire, RG24 — £425,000 • 3 bed • 2 bath • 1246 ft²
3 bedroom link detached house for sale in Florence Way, Basingstoke, Hampshire, RG24 — £425,000 • 3 bed • 2 bath • 1246 ft²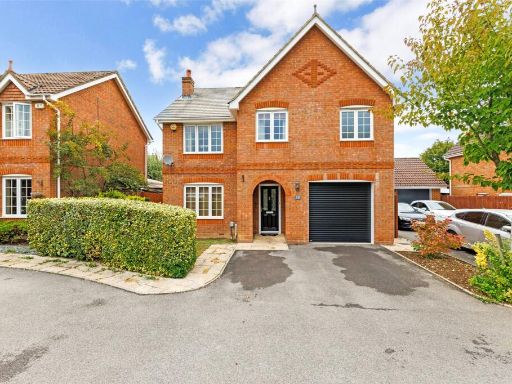 4 bedroom detached house for sale in Highpath Way, Basingstoke, RG24 — £550,000 • 4 bed • 2 bath • 1568 ft²
4 bedroom detached house for sale in Highpath Way, Basingstoke, RG24 — £550,000 • 4 bed • 2 bath • 1568 ft²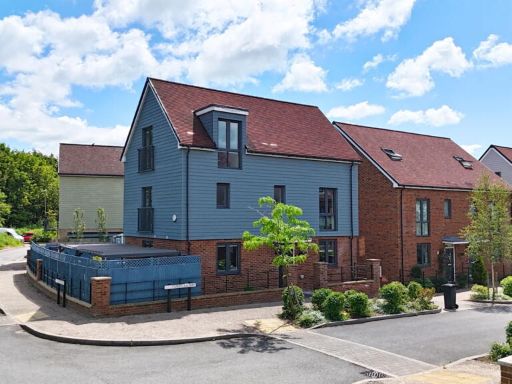 4 bedroom detached house for sale in Furzelea Way, Basingstoke, RG24 9WE, RG24 — £575,000 • 4 bed • 3 bath • 1743 ft²
4 bedroom detached house for sale in Furzelea Way, Basingstoke, RG24 9WE, RG24 — £575,000 • 4 bed • 3 bath • 1743 ft²