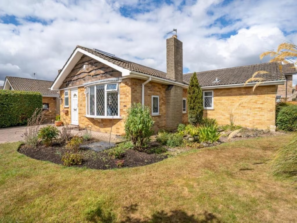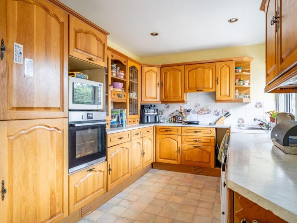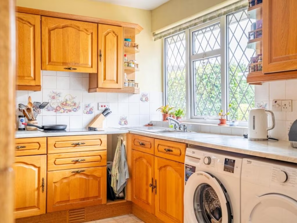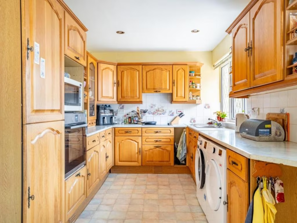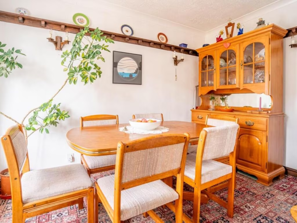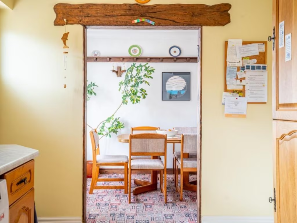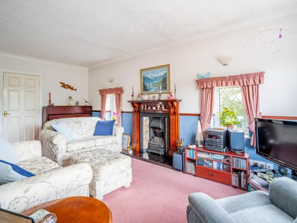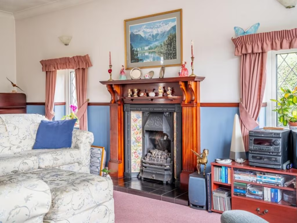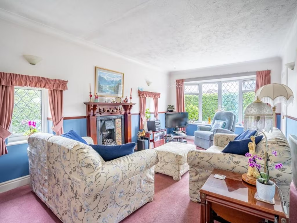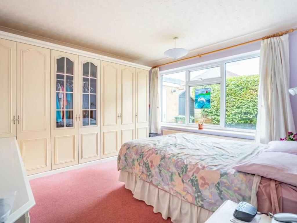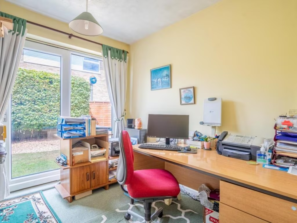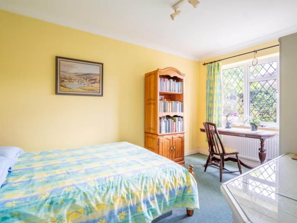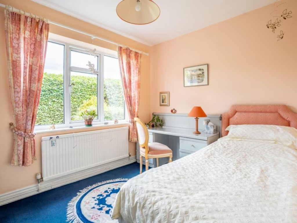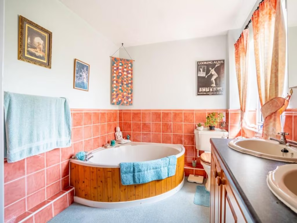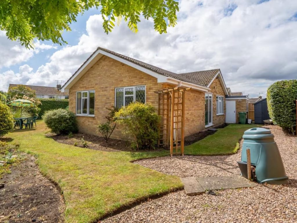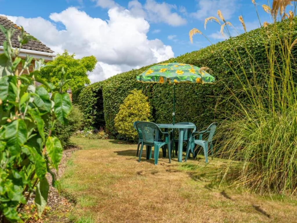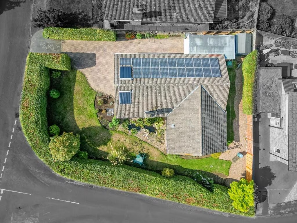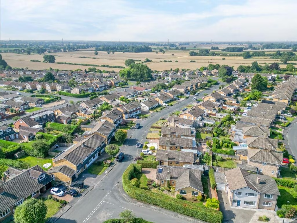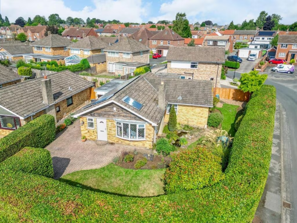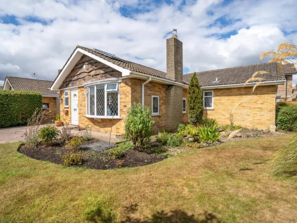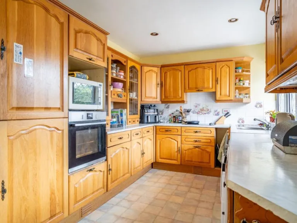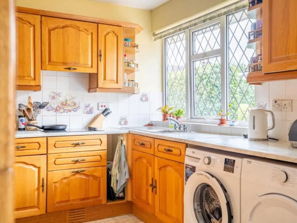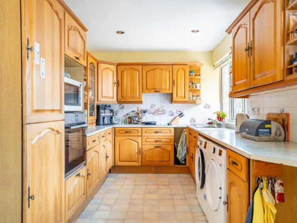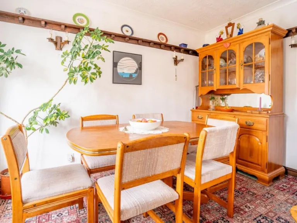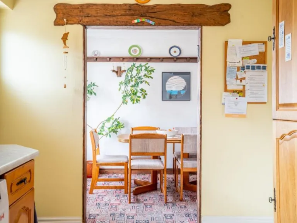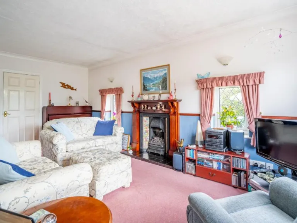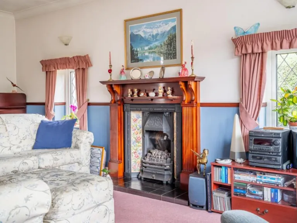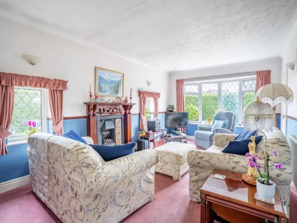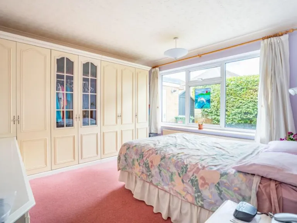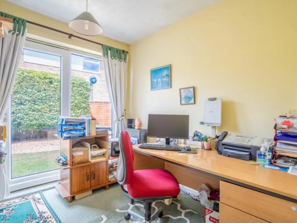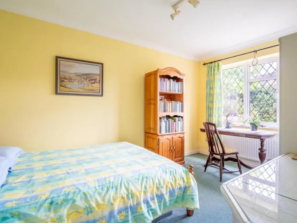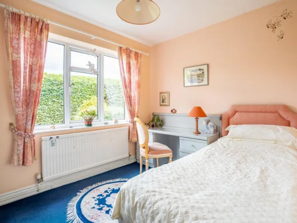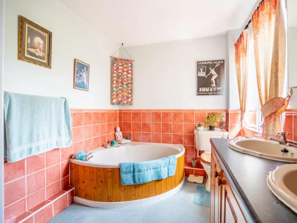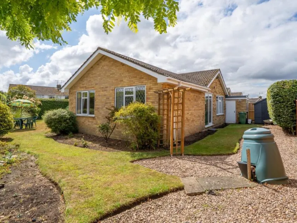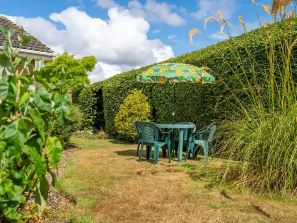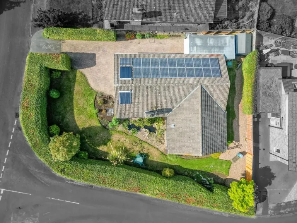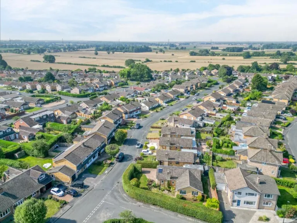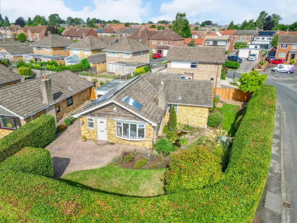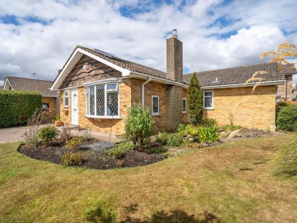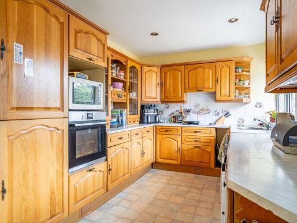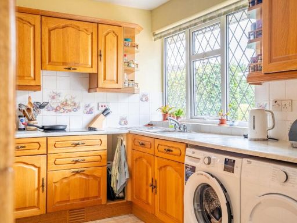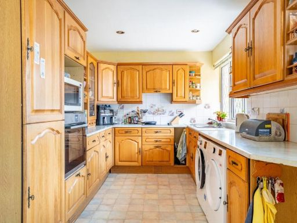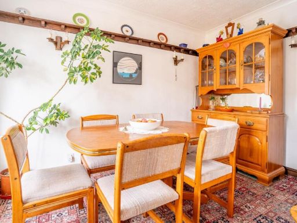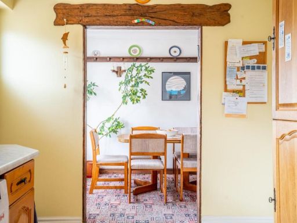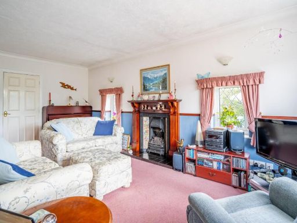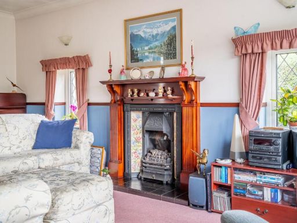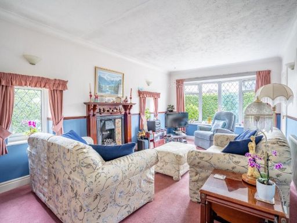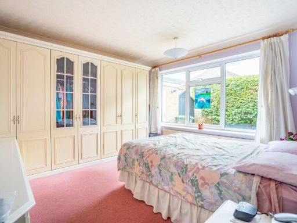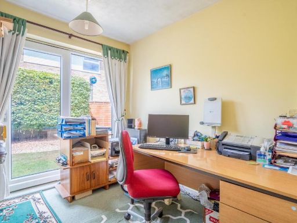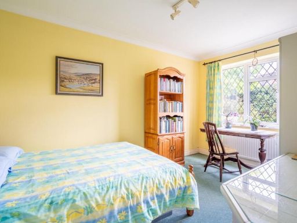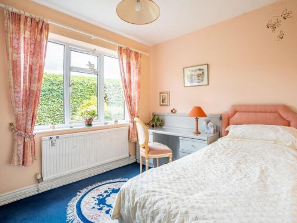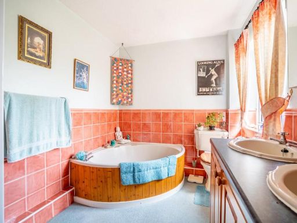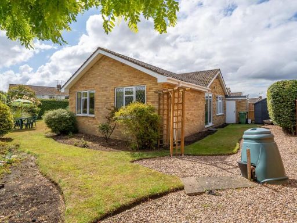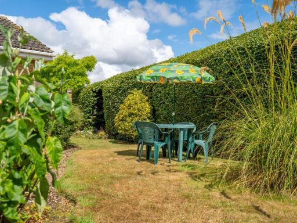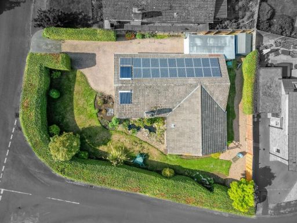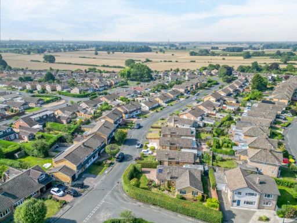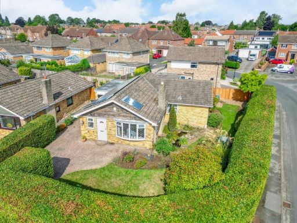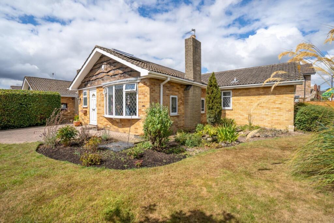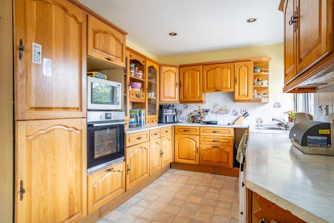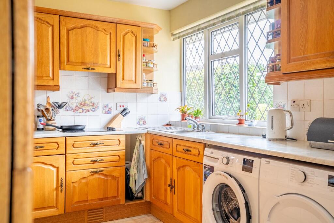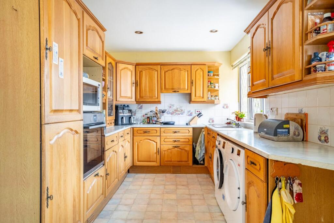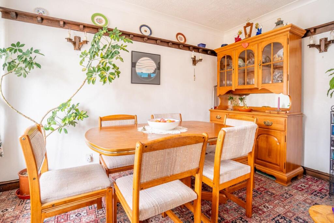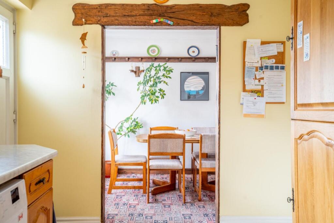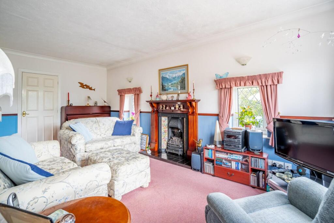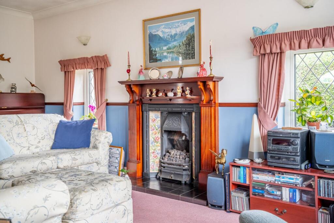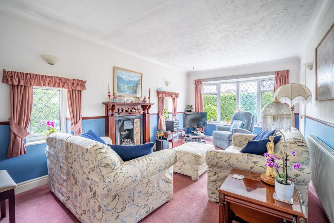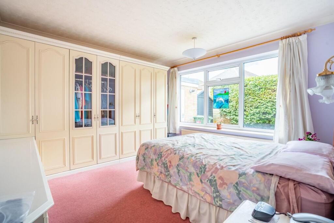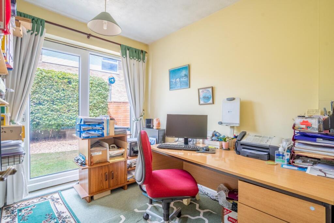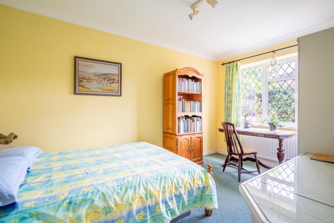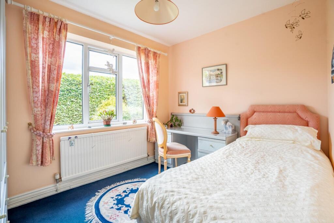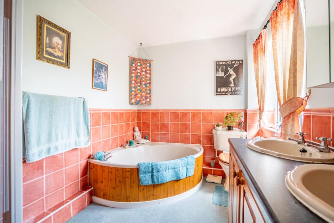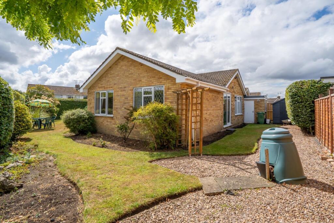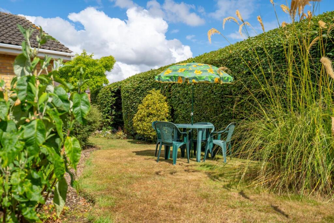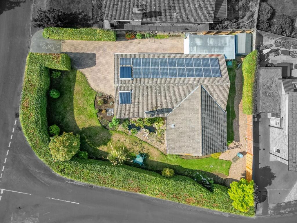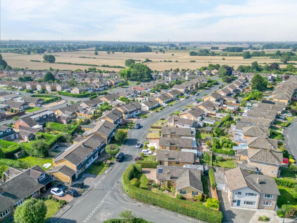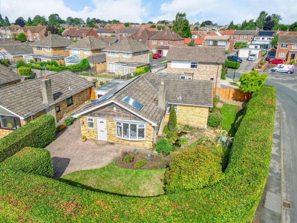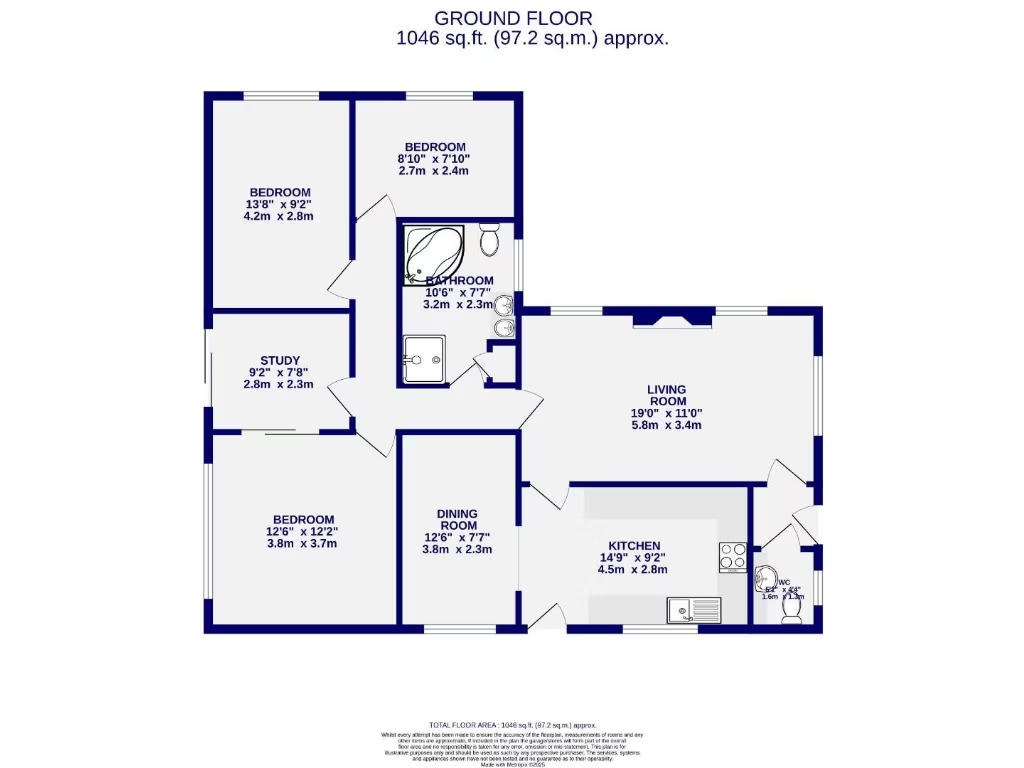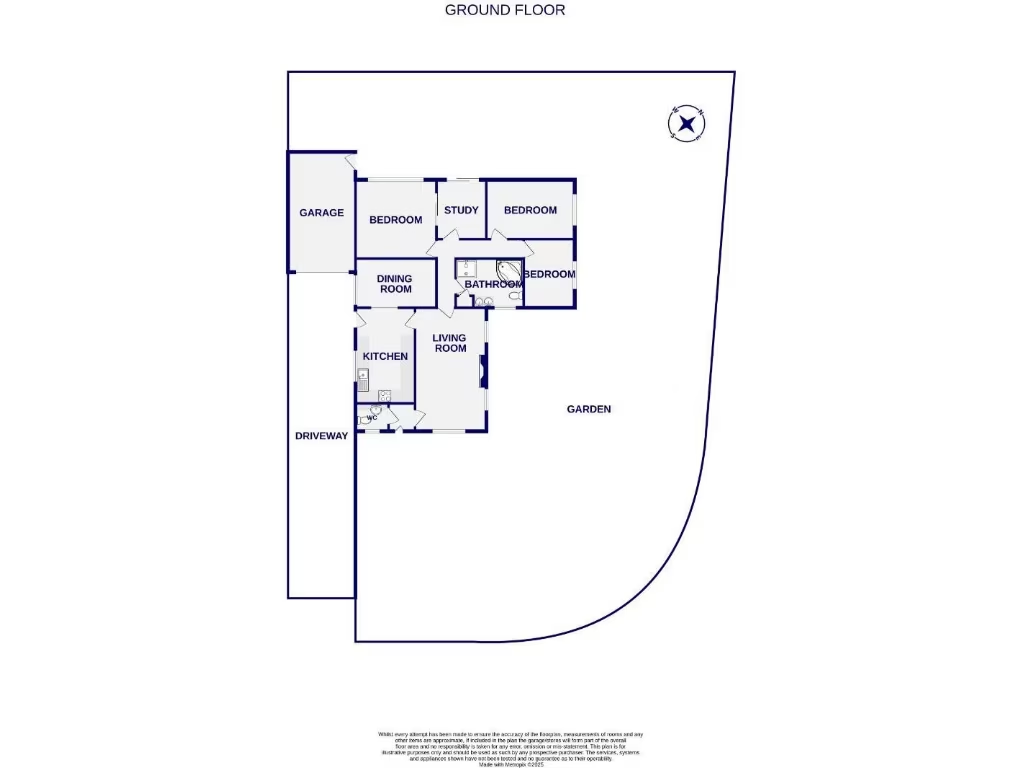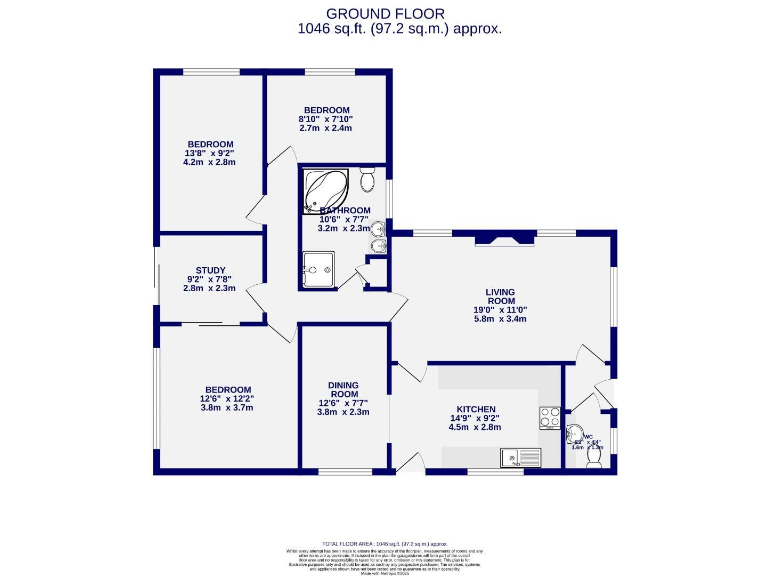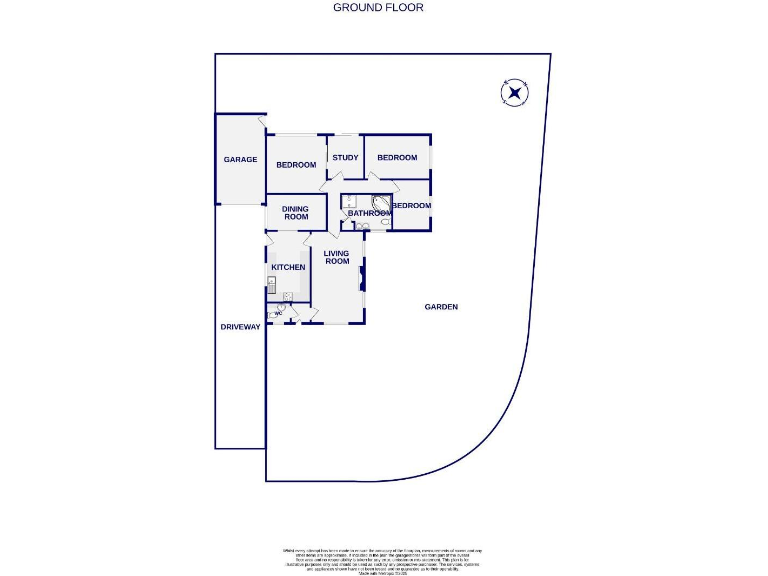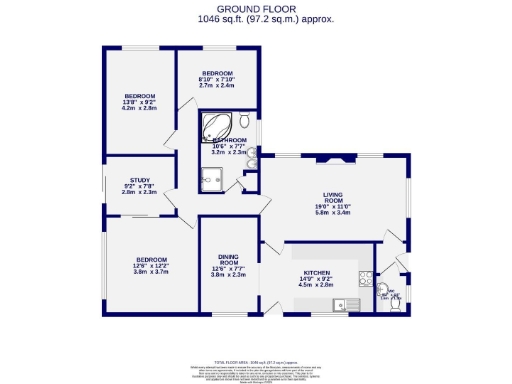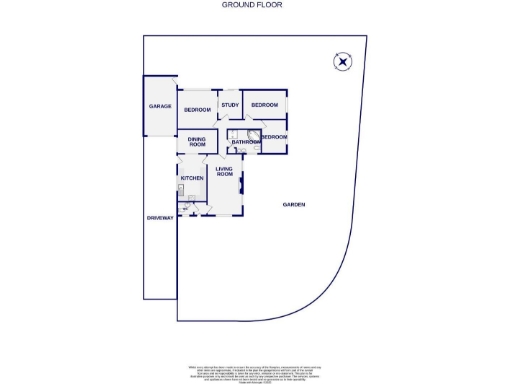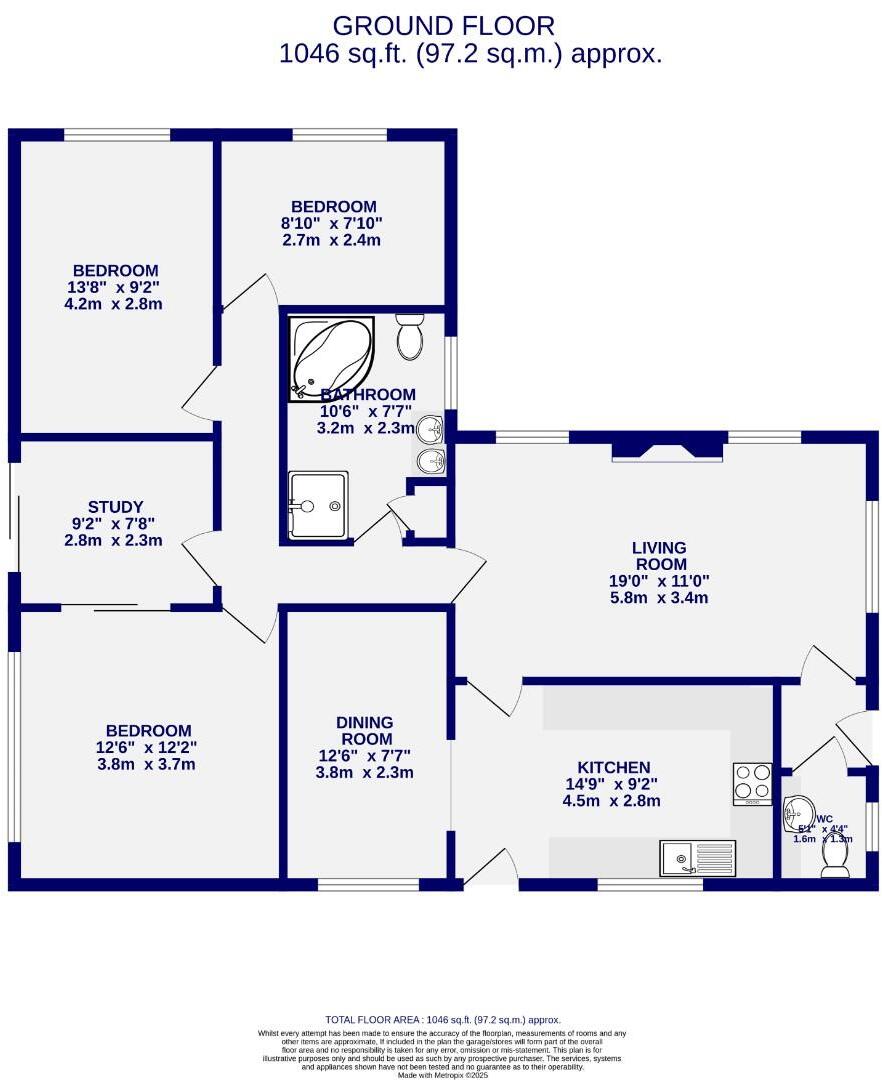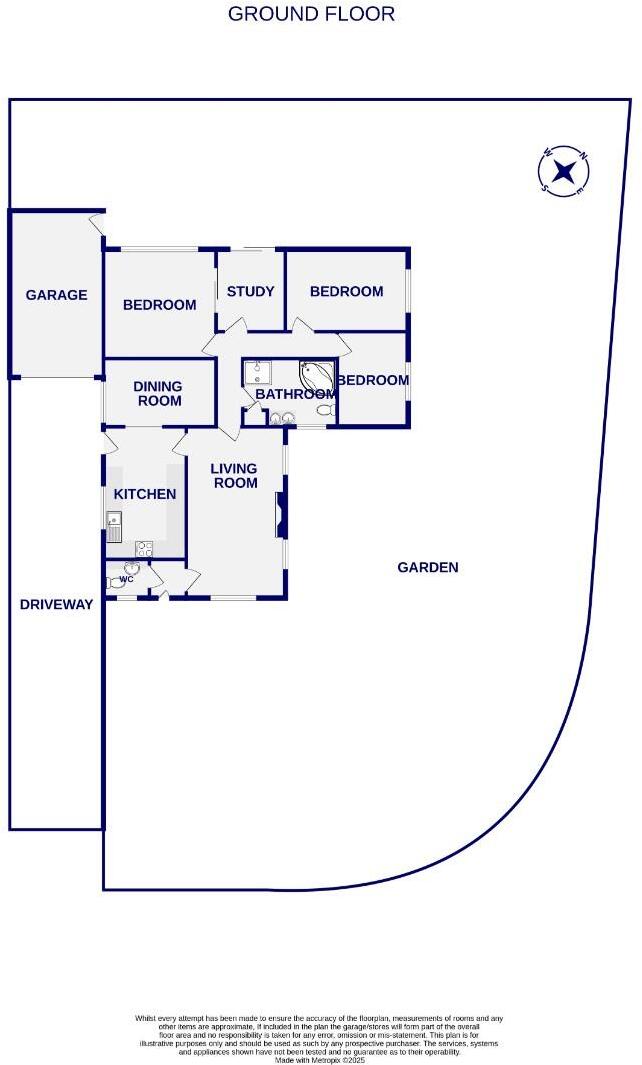Summary - 37 CURLEW GLEBE DUNNINGTON YORK YO19 5PQ
4 bed 1 bath Bungalow
Large garden, garage and sunny living spaces ideal for family life.
Detached four-bedroom single-storey home on a private corner plot
Set back on a leafy corner plot in sought-after Dunnington, this detached four-bedroom bungalow offers single-storey living that will appeal to families and downsizers wanting space and privacy. The living room is bright with dual-aspect windows and a traditional fireplace, while a separate dining/breakfast room and country-style kitchen provide flexible family spaces. Solar panels and an EPC B help reduce running costs.
The principal bedroom is generous with built-in wardrobes and garden views; three further bedrooms include a small room currently used as a study with direct garden access. Accommodation is arranged in a conventional, easy-to-manage layout with one full bathroom plus an additional WC. Outdoor space is a major asset: a large established garden with private beech hedging, pond features and a driveway that leads to a garage, allowing multiple-car parking.
The property dates from the late 1970s/early 1980s and retains many traditional fittings. The kitchen and some internal finishes are dated and will benefit from modernisation to suit contemporary tastes. Double glazing is installed though the fitment date is unknown; routine updating and cosmetic improvement are likely over time. Overall this bungalow offers immediate comfortable living with clear potential to modernise and personalise in a prime village setting close to good schools and commuter links to York.
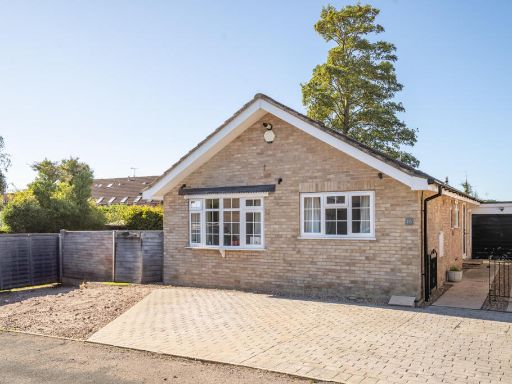 4 bedroom detached bungalow for sale in Undercroft, Dunnington, York, YO19 — £465,000 • 4 bed • 2 bath • 2004 ft²
4 bedroom detached bungalow for sale in Undercroft, Dunnington, York, YO19 — £465,000 • 4 bed • 2 bath • 2004 ft²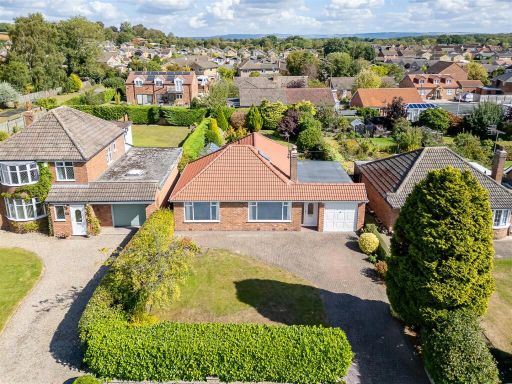 2 bedroom detached bungalow for sale in Garden Flats Lane, Dunnington, York YO19 5NB, YO19 — £425,000 • 2 bed • 2 bath • 1255 ft²
2 bedroom detached bungalow for sale in Garden Flats Lane, Dunnington, York YO19 5NB, YO19 — £425,000 • 2 bed • 2 bath • 1255 ft²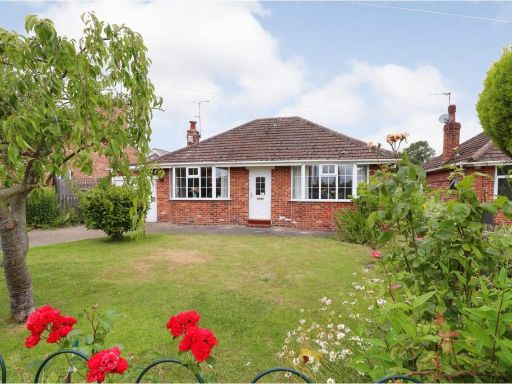 2 bedroom detached bungalow for sale in Petercroft Lane, Dunnington, YO19 — £300,000 • 2 bed • 1 bath • 1175 ft²
2 bedroom detached bungalow for sale in Petercroft Lane, Dunnington, YO19 — £300,000 • 2 bed • 1 bath • 1175 ft²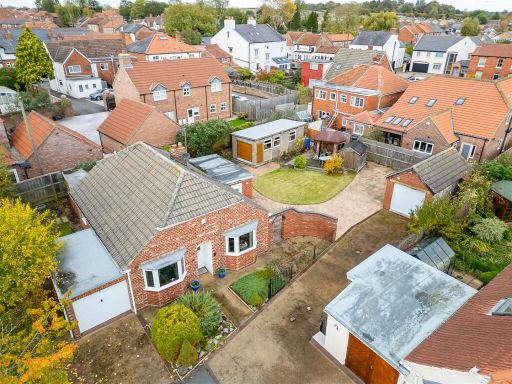 2 bedroom detached bungalow for sale in Greencroft Court, Dunnington, York YO19 5NN, YO19 — £375,000 • 2 bed • 1 bath • 974 ft²
2 bedroom detached bungalow for sale in Greencroft Court, Dunnington, York YO19 5NN, YO19 — £375,000 • 2 bed • 1 bath • 974 ft²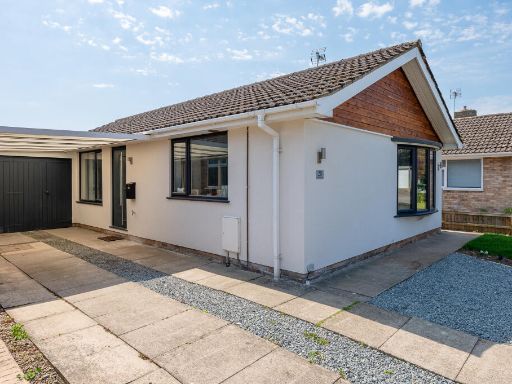 3 bedroom detached bungalow for sale in Owlwood Lane, Dunnington, York, YO19 — £340,000 • 3 bed • 1 bath • 1117 ft²
3 bedroom detached bungalow for sale in Owlwood Lane, Dunnington, York, YO19 — £340,000 • 3 bed • 1 bath • 1117 ft²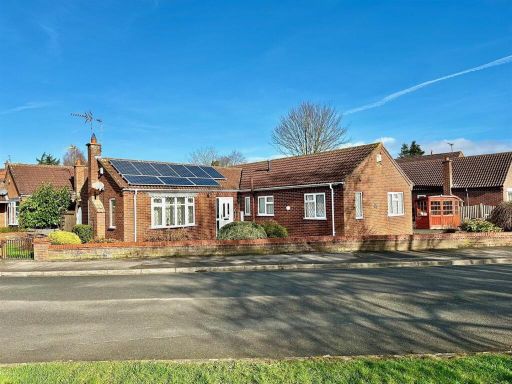 4 bedroom detached bungalow for sale in Back Lane South, Wheldrake, YO19 — £400,000 • 4 bed • 2 bath • 1120 ft²
4 bedroom detached bungalow for sale in Back Lane South, Wheldrake, YO19 — £400,000 • 4 bed • 2 bath • 1120 ft²