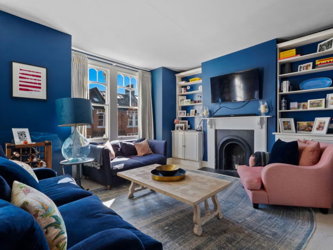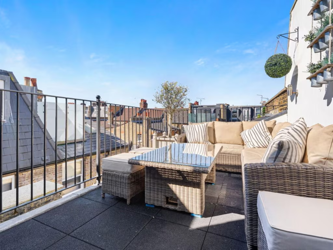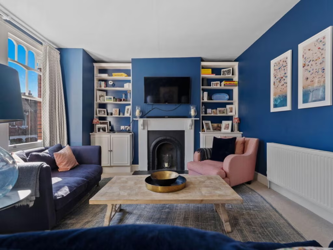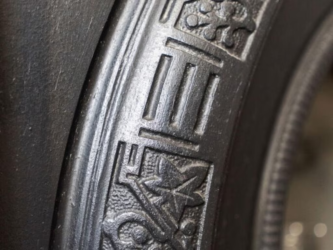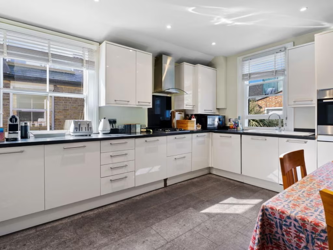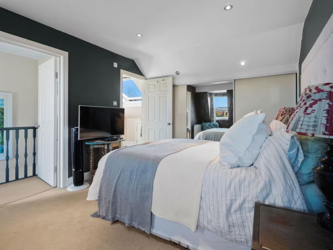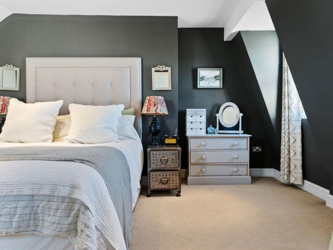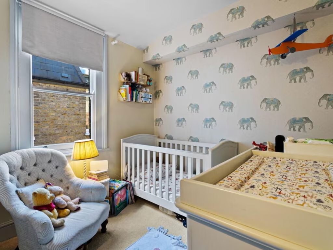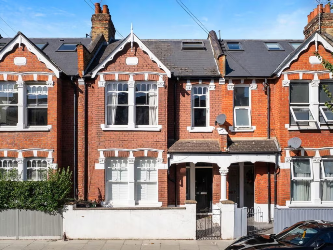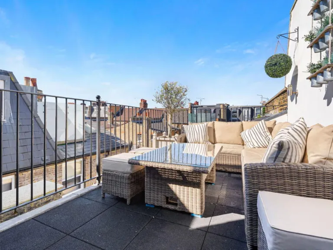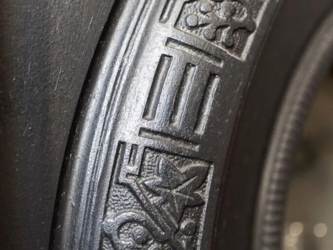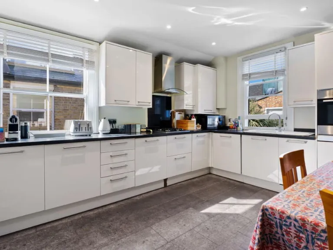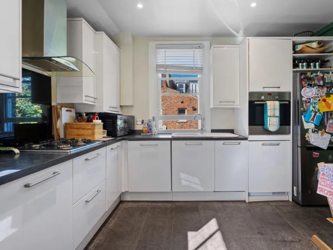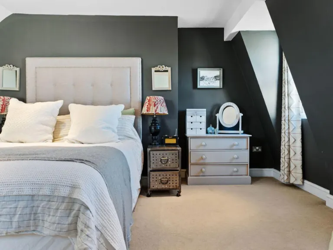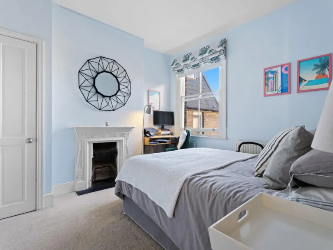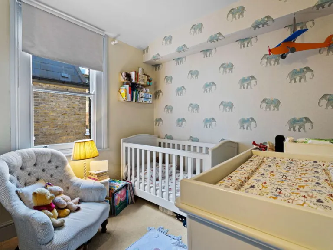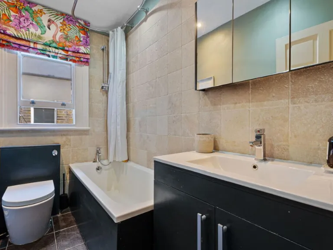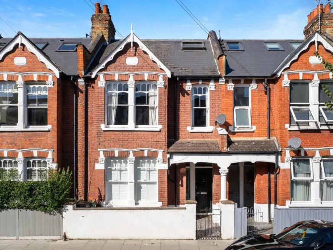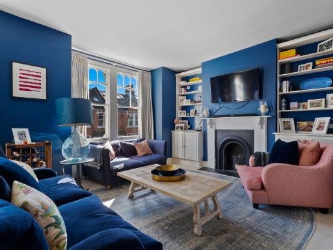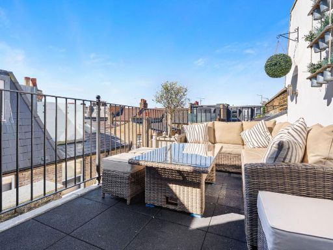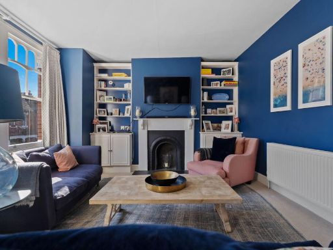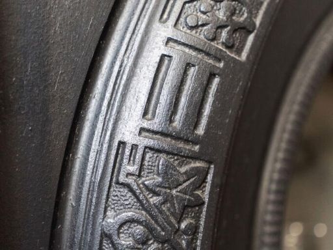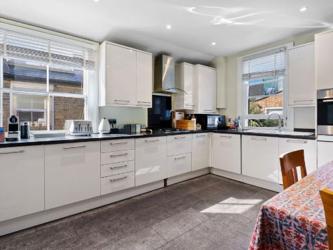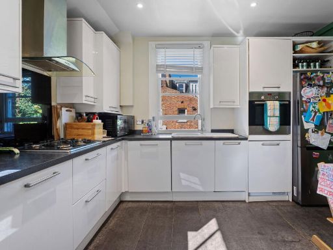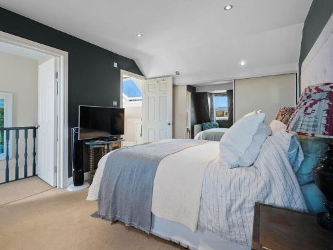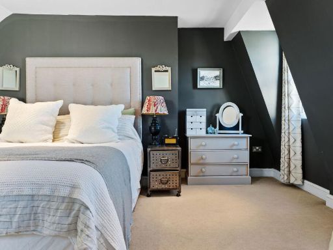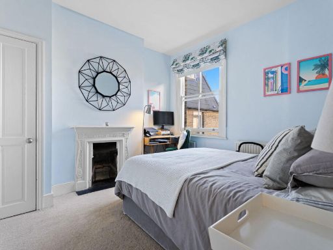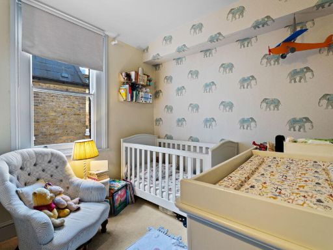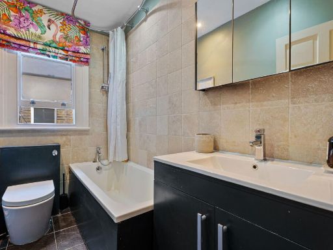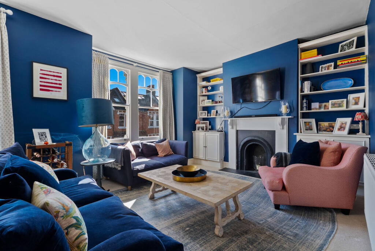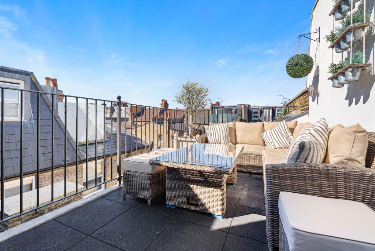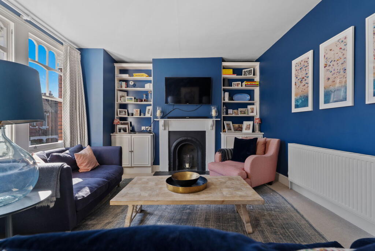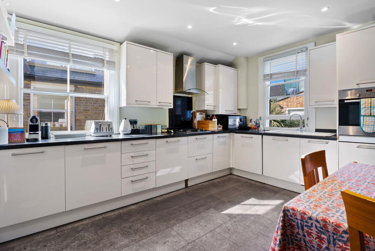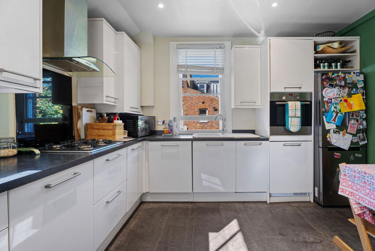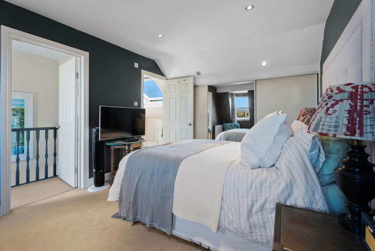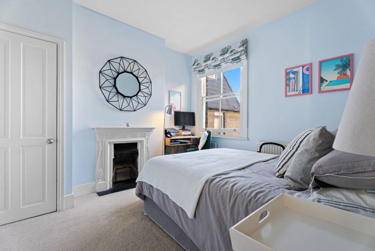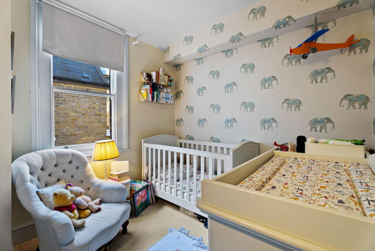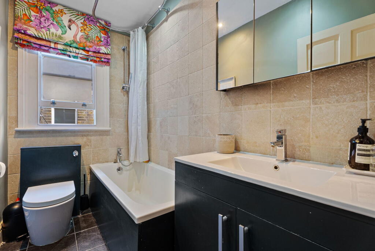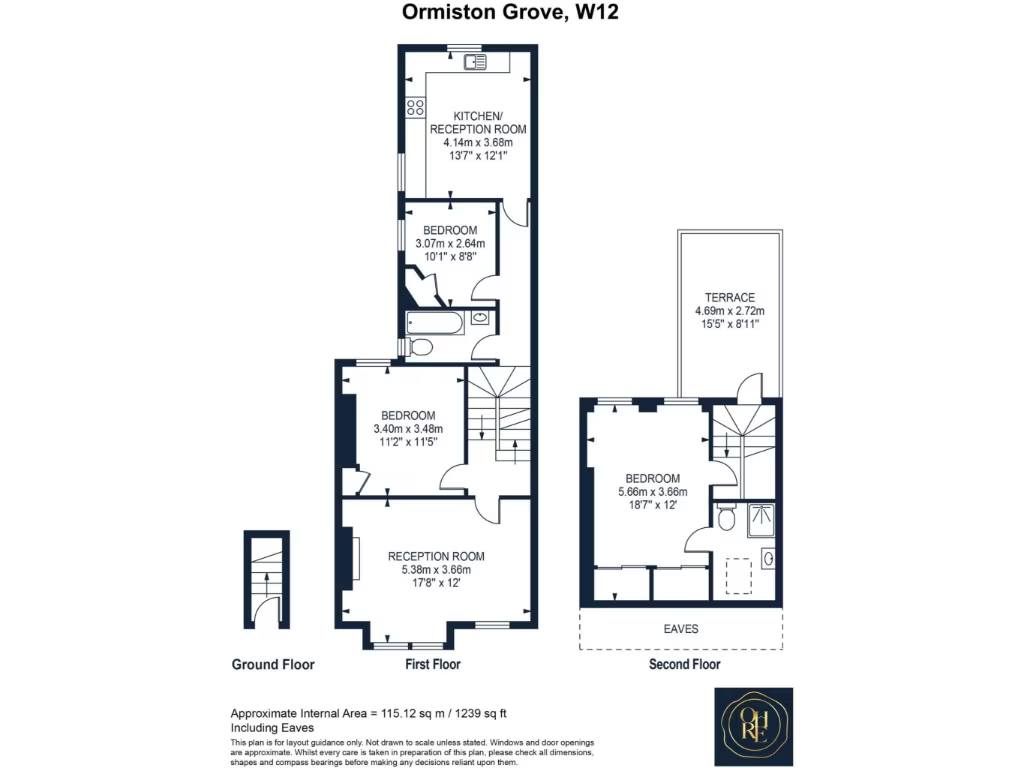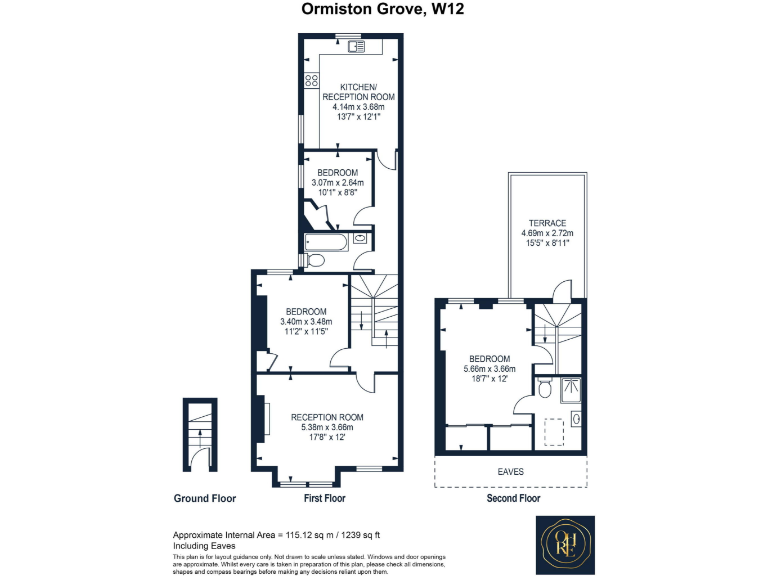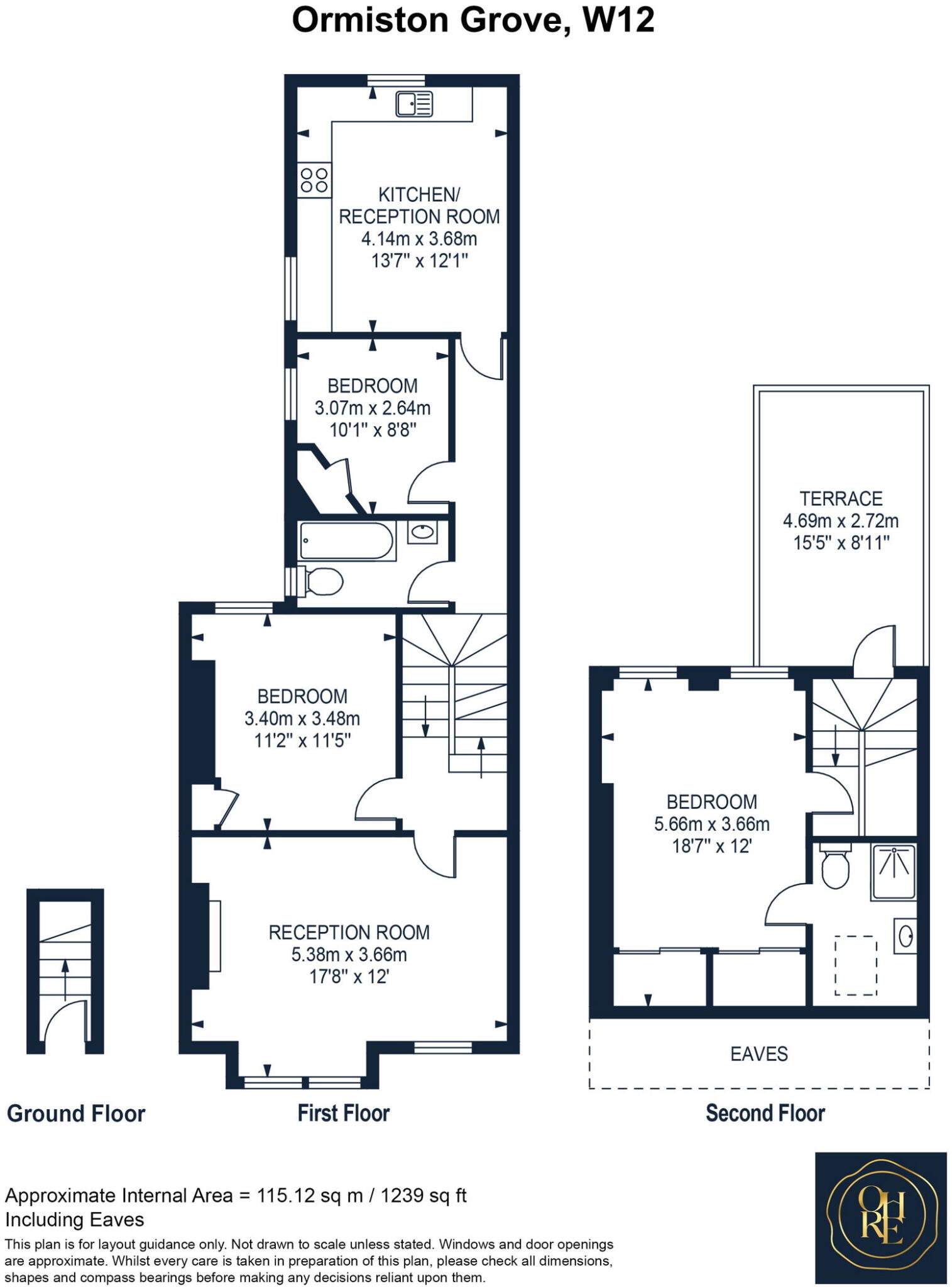Summary - 62A ORMISTON GROVE LONDON W12 0JS
3 bed 2 bath Duplex
Spacious period maisonette with roof terrace near Shepherd’s Bush transport and shops.
Own front door into upper maisonette layout
A handsome Edwardian maisonette arranged over the upper floors, this 3-bedroom duplex offers generous period proportions and modernised living across approximately 1,239 sq ft. The property has its own front door and a large first-floor reception room with high ceilings, tall sash windows and an original fireplace — a bright, characterful space for everyday family life or entertaining. The fitted kitchen/dining room to the rear is contemporary in style and practical for family meals.
The top-floor principal suite includes fitted wardrobes, an en-suite shower room and direct access to a private roof terrace with rooftop views — a rare outdoor space for central locations. Two further double bedrooms and a modern family bathroom sit on the middle level, creating a sensible three-storey family layout with five main rooms in total.
Practical points to note: the building is solid-brick Victorian/Edwardian construction and is assumed to have no cavity wall insulation, the plot is small and council tax is above average. Tenure is share of freehold. Broadband and mobile signal in the area are strong and the property sits close to local shops, cafés and transport links (Central Line and Overground), making it convenient for commuting and city living.
This maisonette will suit a buyer looking for period character combined with ready-to-live-in contemporary finishes — particularly families who want generous principal accommodation and private outdoor space in Shepherd’s Bush/Askew Road area. There is also scope for modest improvement or retrofit if a buyer wishes to upgrade insulation or personalise finishes further.
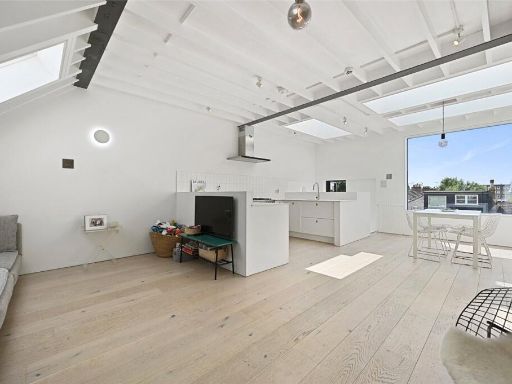 3 bedroom apartment for sale in Ellerslie Road, London, W12 — £795,000 • 3 bed • 2 bath • 972 ft²
3 bedroom apartment for sale in Ellerslie Road, London, W12 — £795,000 • 3 bed • 2 bath • 972 ft²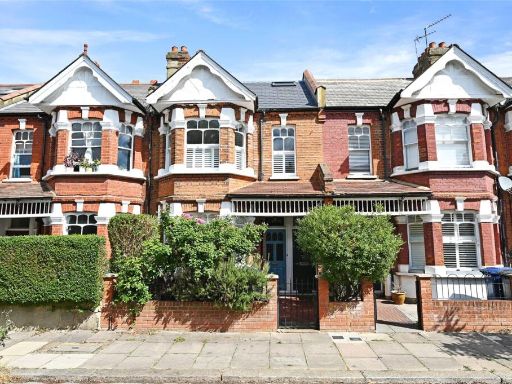 3 bedroom apartment for sale in Valetta Road, London, W3 — £835,000 • 3 bed • 2 bath • 1168 ft²
3 bedroom apartment for sale in Valetta Road, London, W3 — £835,000 • 3 bed • 2 bath • 1168 ft²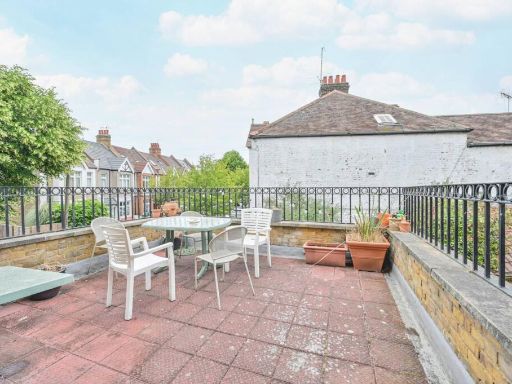 4 bedroom flat for sale in Pavilion Terrace, Shepherd's Bush, London, W12 — £795,000 • 4 bed • 2 bath • 1169 ft²
4 bedroom flat for sale in Pavilion Terrace, Shepherd's Bush, London, W12 — £795,000 • 4 bed • 2 bath • 1169 ft²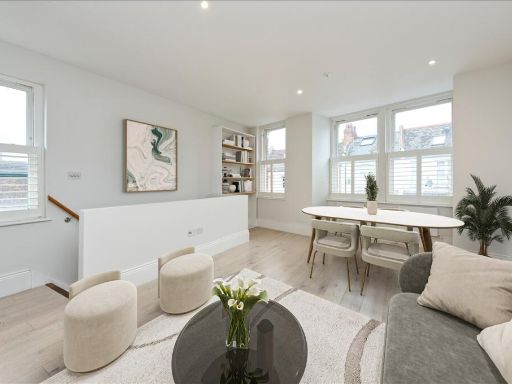 2 bedroom maisonette for sale in Willow Vale, Shepherd's Bush W12 — £700,000 • 2 bed • 2 bath • 1000 ft²
2 bedroom maisonette for sale in Willow Vale, Shepherd's Bush W12 — £700,000 • 2 bed • 2 bath • 1000 ft²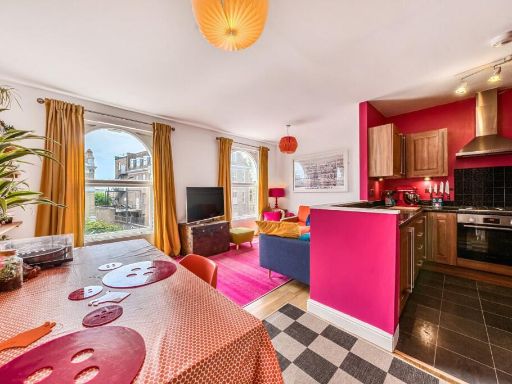 2 bedroom flat for sale in Uxbridge Road, London, W12 — £650,000 • 2 bed • 2 bath • 843 ft²
2 bedroom flat for sale in Uxbridge Road, London, W12 — £650,000 • 2 bed • 2 bath • 843 ft²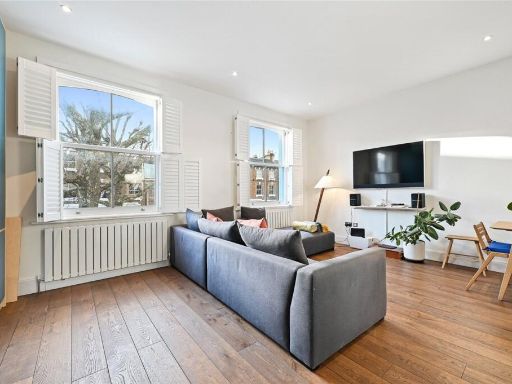 2 bedroom apartment for sale in Loftus Road, London, W12 — £780,000 • 2 bed • 1 bath • 1009 ft²
2 bedroom apartment for sale in Loftus Road, London, W12 — £780,000 • 2 bed • 1 bath • 1009 ft²