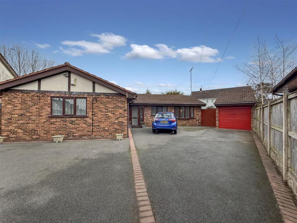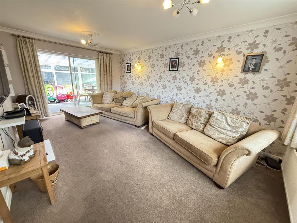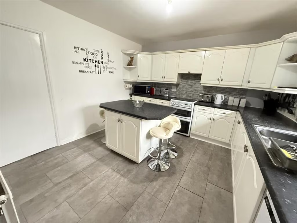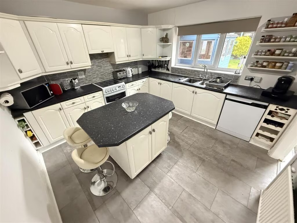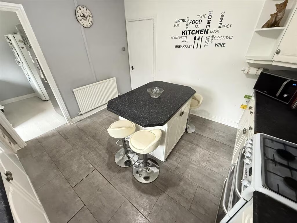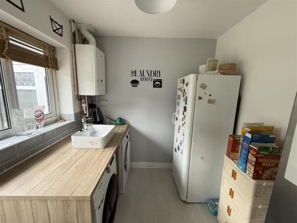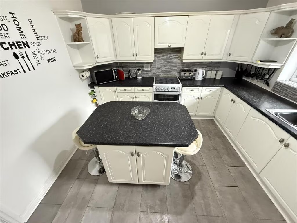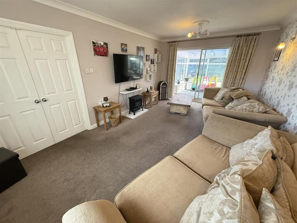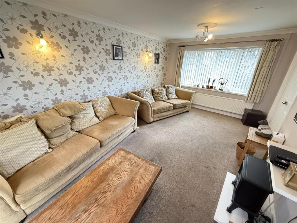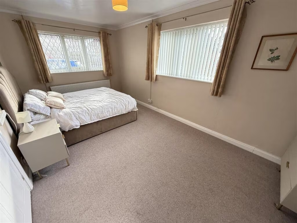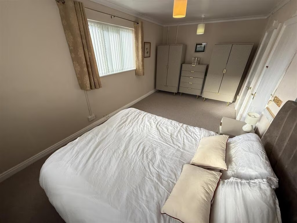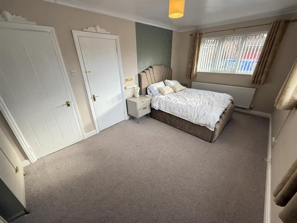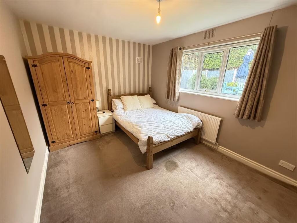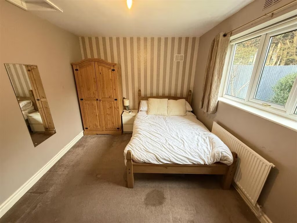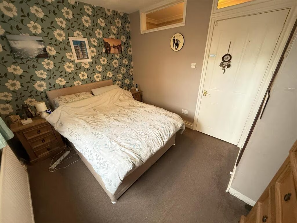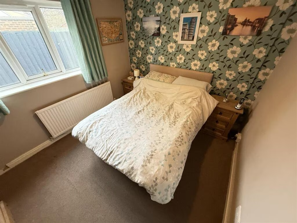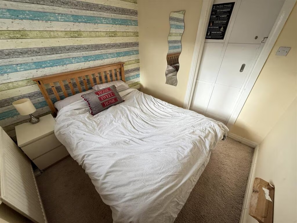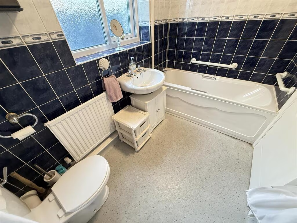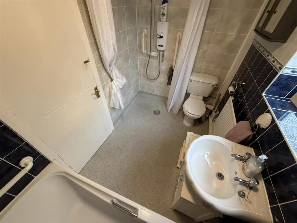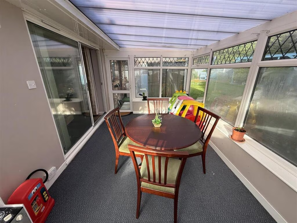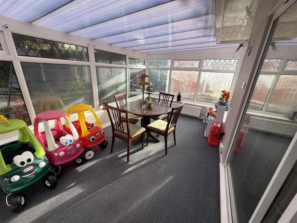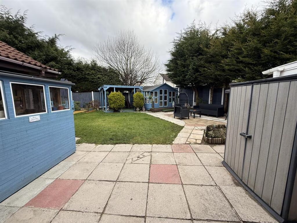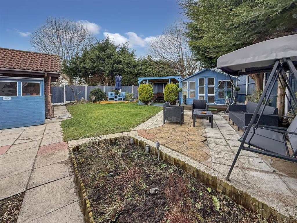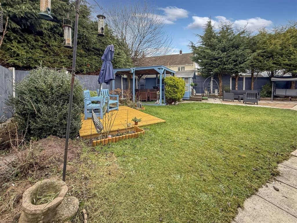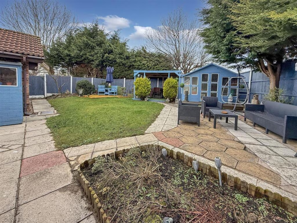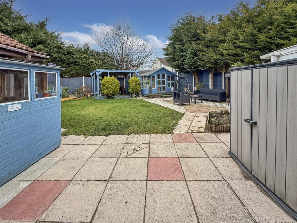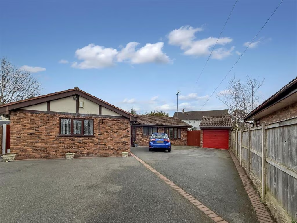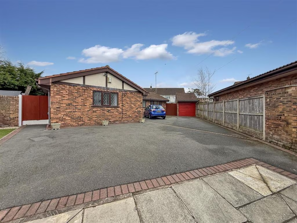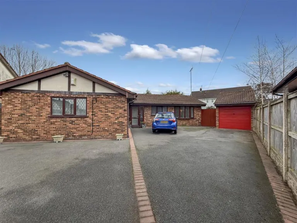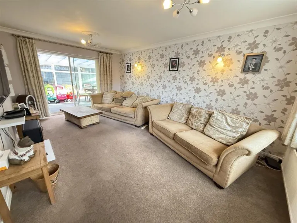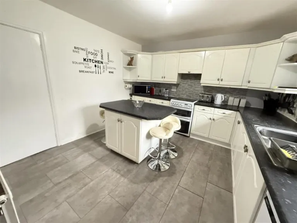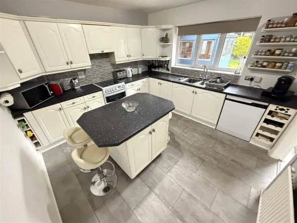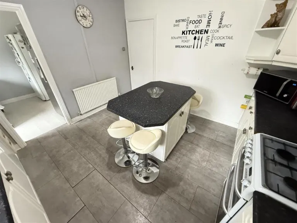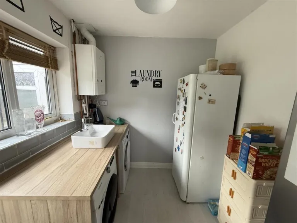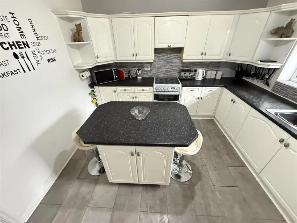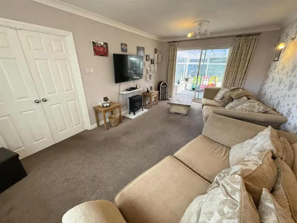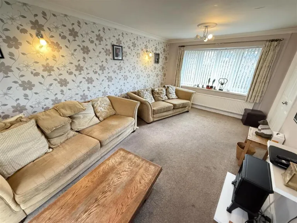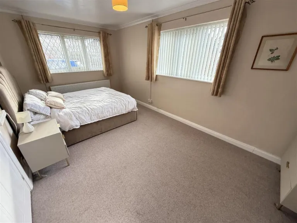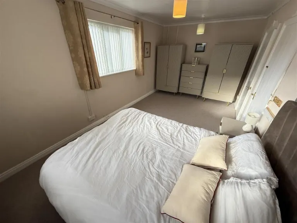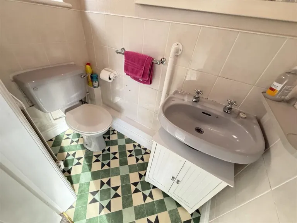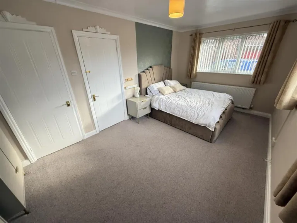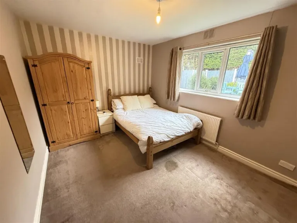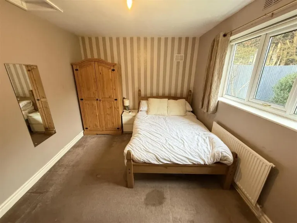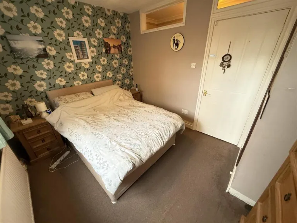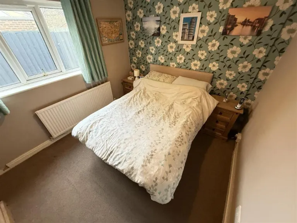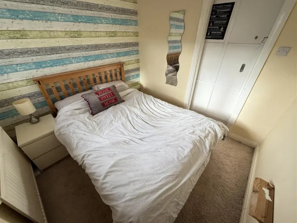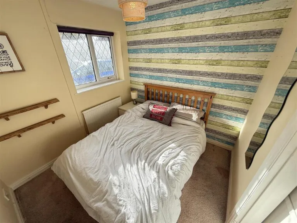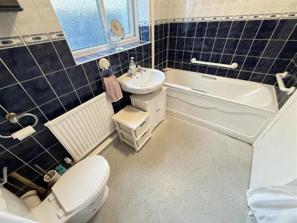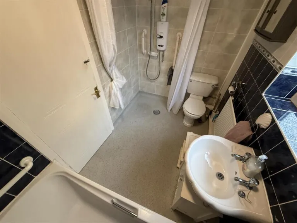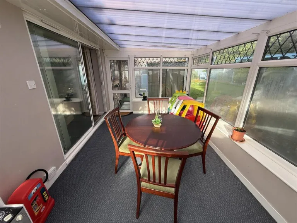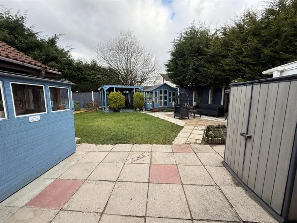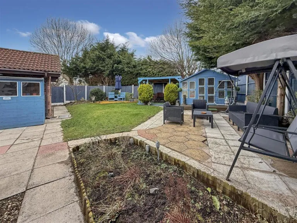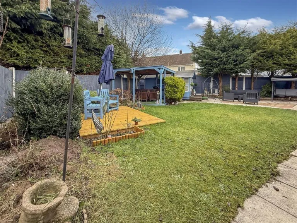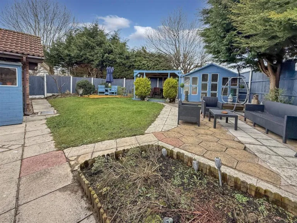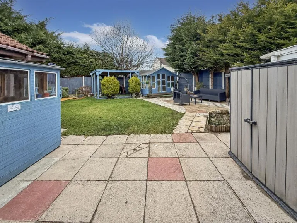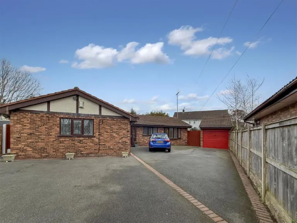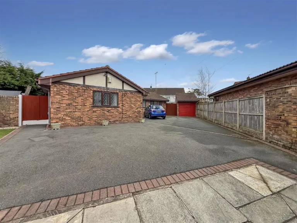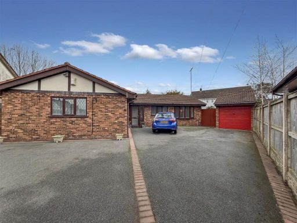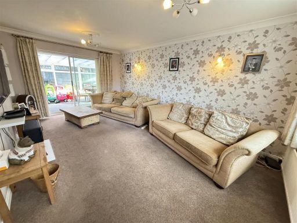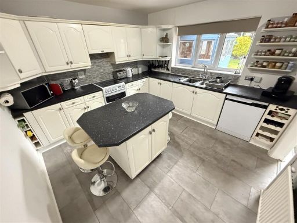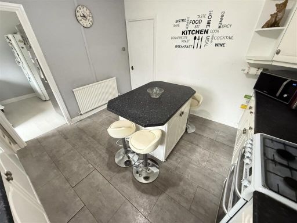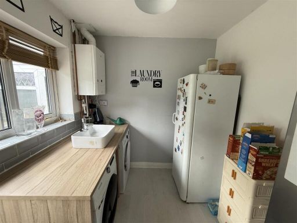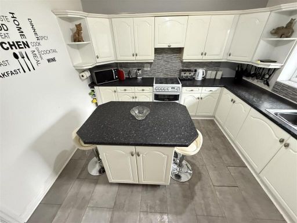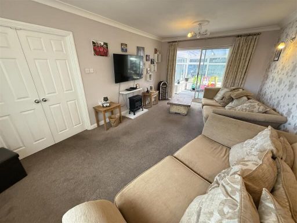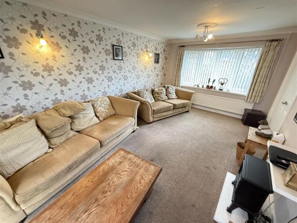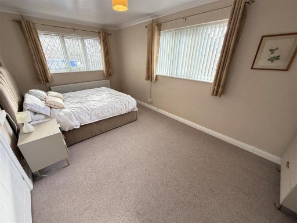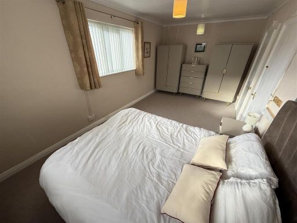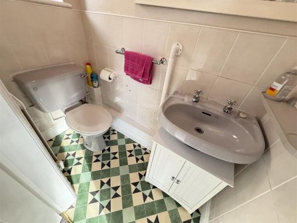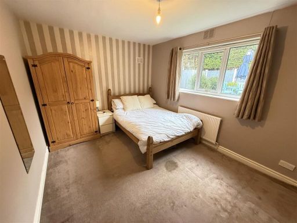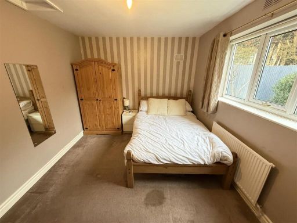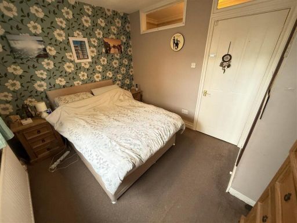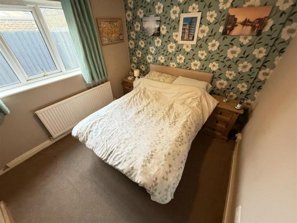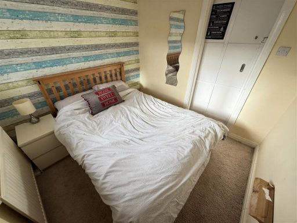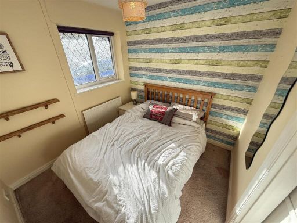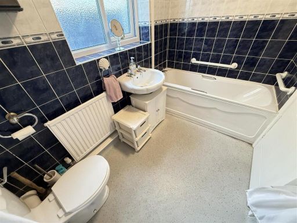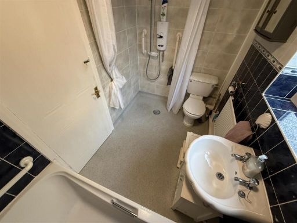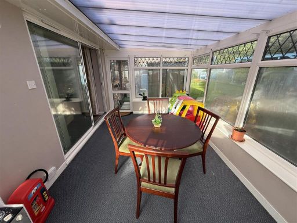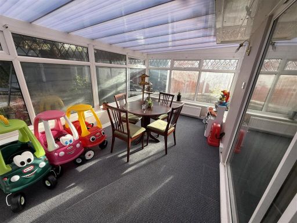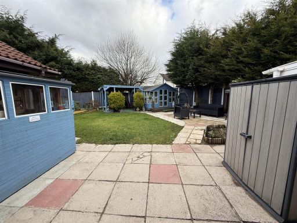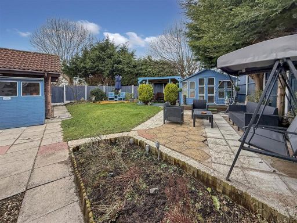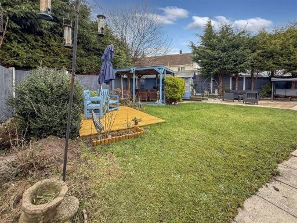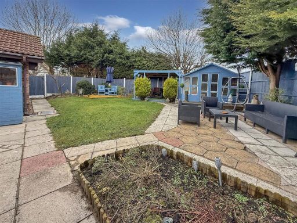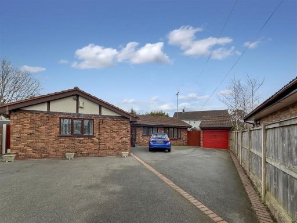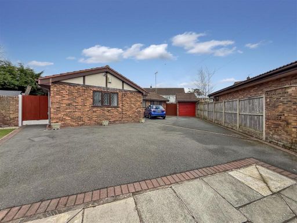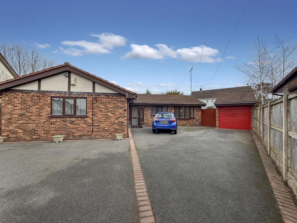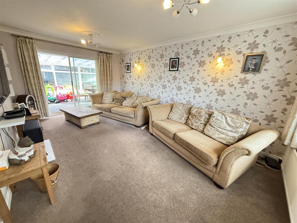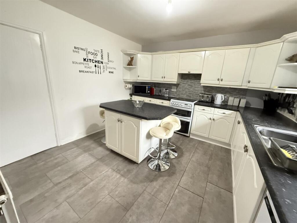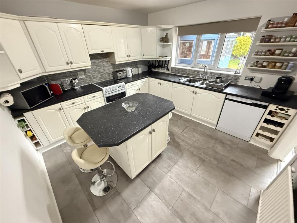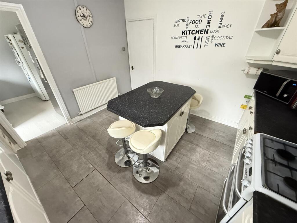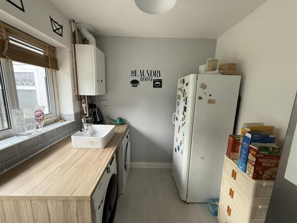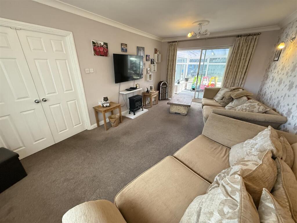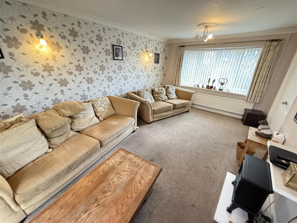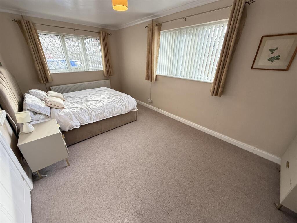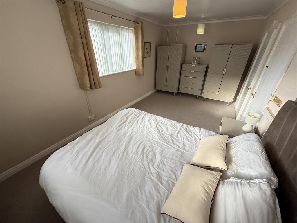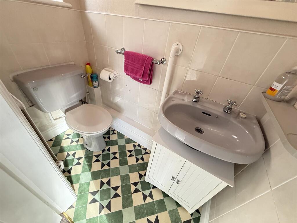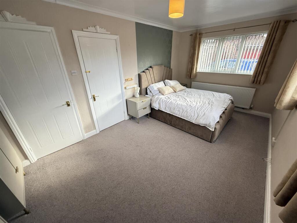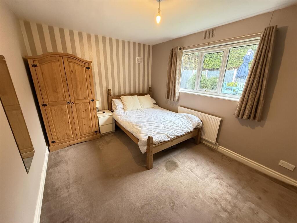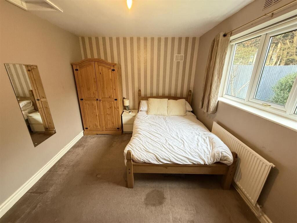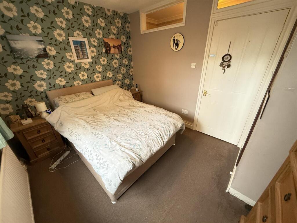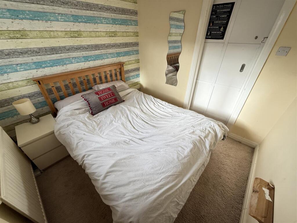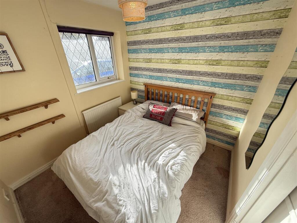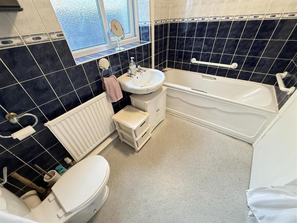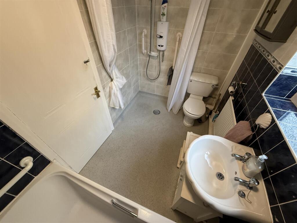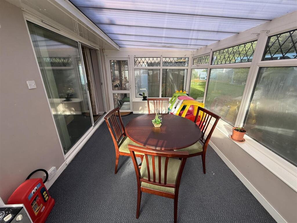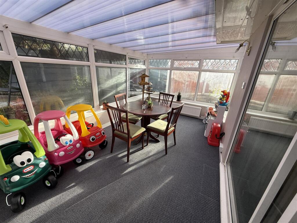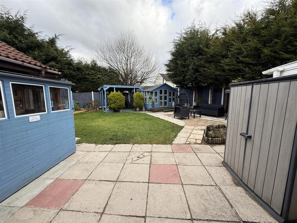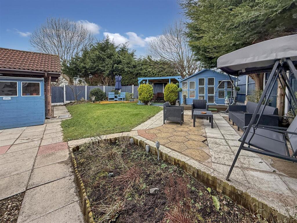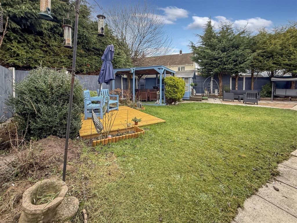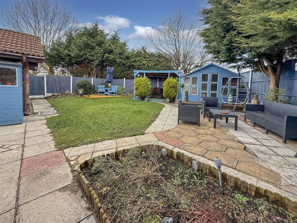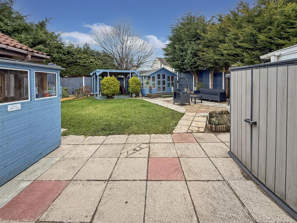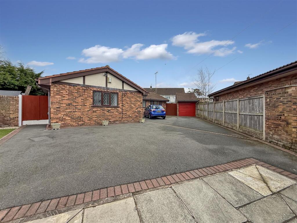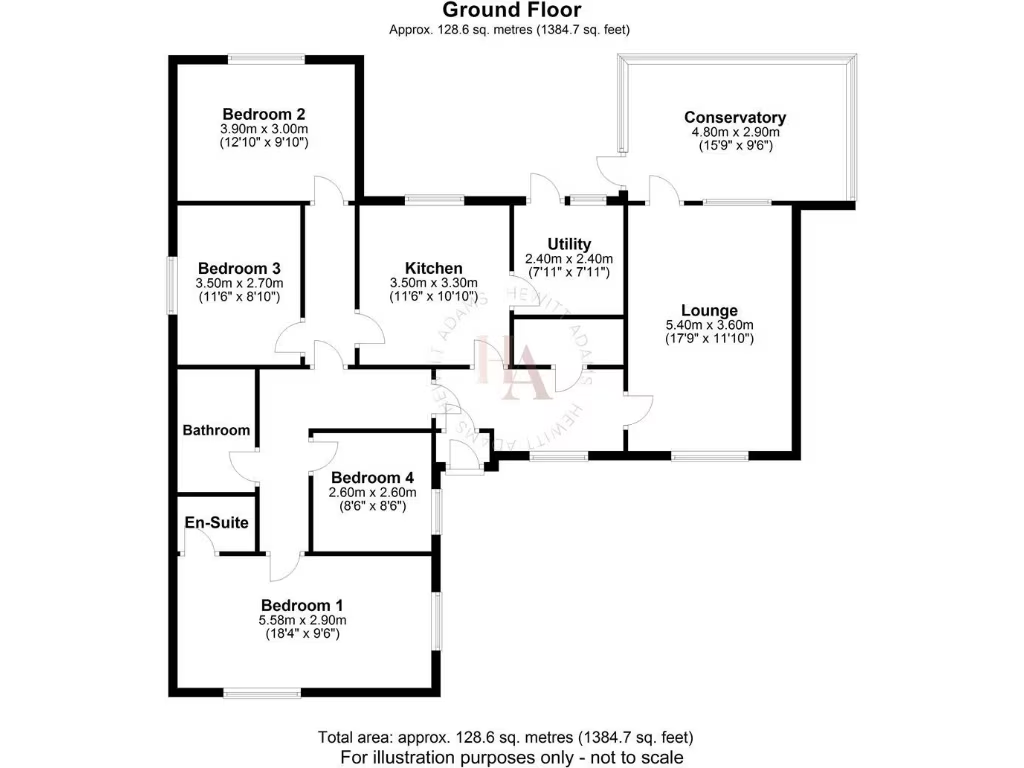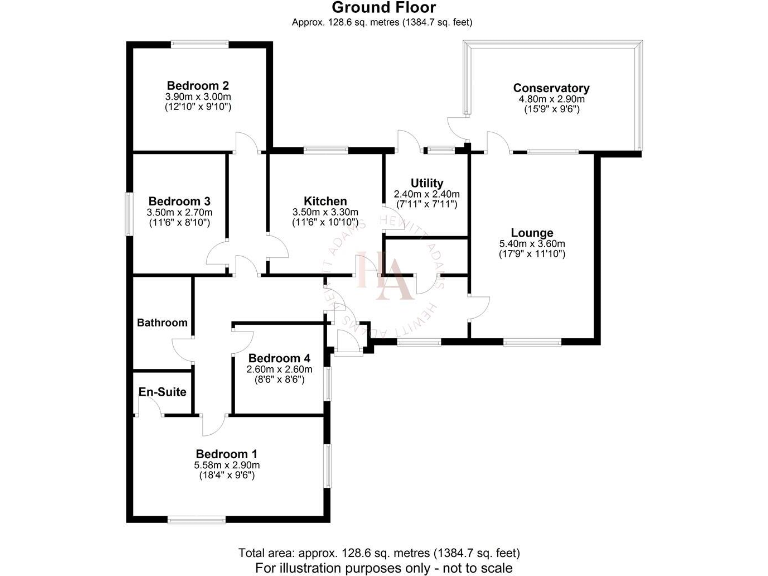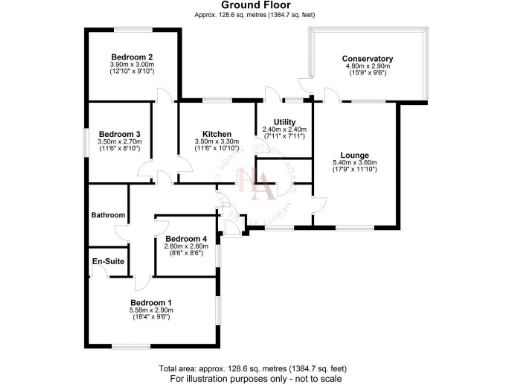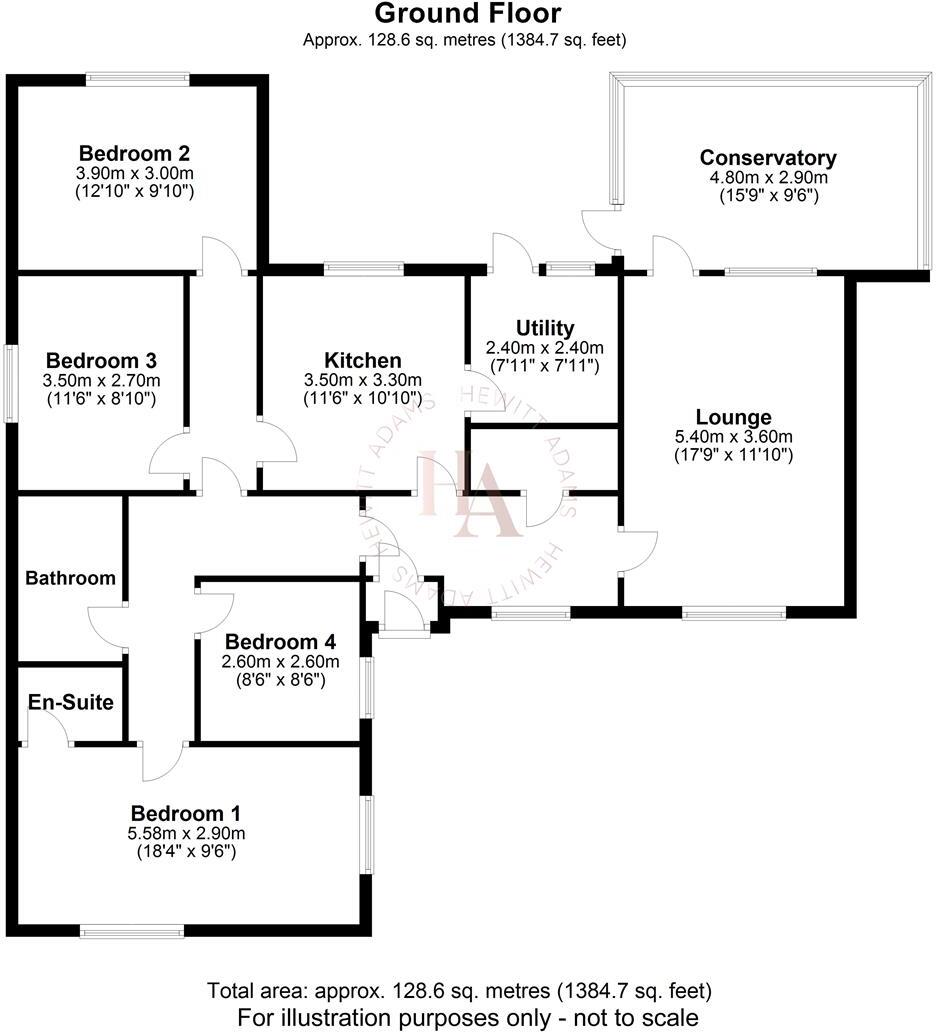Summary - Rowan Tree Close, Greasby, Wirral CH49 3AW
4 bed 2 bath Detached Bungalow
Large single-storey home with big garden ideal for families or downsizers.
Corner plot at head of quiet cul-de-sac, large private garden
Detached garage with power and lighting plus multi-vehicle driveway
Four bedrooms, principal bedroom with small en-suite W.C.
Conservatory and separate utility; practical family layout
Sold freehold and with no onward chain — quick sale potential
Built 1976–82; likely benefits from modernisation and energy upgrades
Double glazing present but install date unknown; partial cavity insulation
Average room sizes; scope to reconfigure or extend (subject to consents)
Set on a generous corner plot at the head of a quiet cul-de-sac in sought-after Greasby, this detached four-bedroom bungalow offers comfortable single-storey living with substantial outdoor space. The property includes a large block-paved driveway, detached garage with power and lighting, conservatory overlooking the garden, fitted kitchen with a central island and a separate utility room. It is sold freehold and with no onward chain, making it straightforward to move into or let out.
Internally the layout suits families or downsizers who need flexible accommodation: a roomy lounge, four bedrooms (principal with a small en-suite W.C.), a shower-room with separate bath, and practical circulation space. Room sizes are average for a four-bedroom dwelling but the overall footprint and plot are above average, giving scope to reconfigure or extend (subject to consents).
The bungalow is generally in usable decorative order but would benefit from modest modernisation to maximise value — typical updates might include kitchen and bathroom improvements and cosmetic refreshing. Construction dates from the late 1970s/early 1980s, glazing is double but the install date is unknown and cavity walls appear only partially insulated, so buyers should note potential energy-efficiency improvements. Council Tax Band D and low local crime add to the family-friendly appeal.
Location strengths include good local schools (several rated Good or Outstanding), fast broadband and excellent mobile signal, and low flood risk. Overall this is a practical, well-located property for buyers wanting single-floor living, generous outside space and straightforward access to local amenities, with clear potential to add value through renovation.
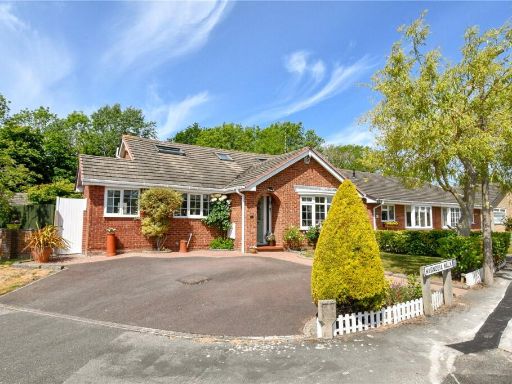 4 bedroom bungalow for sale in Magnolia Walk, Greasby, Wirral, CH49 — £460,000 • 4 bed • 2 bath • 1400 ft²
4 bedroom bungalow for sale in Magnolia Walk, Greasby, Wirral, CH49 — £460,000 • 4 bed • 2 bath • 1400 ft²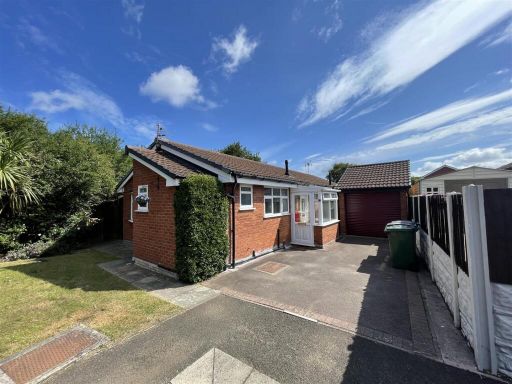 2 bedroom detached bungalow for sale in The Scythes, Greasby, CH49 — £325,000 • 2 bed • 2 bath • 862 ft²
2 bedroom detached bungalow for sale in The Scythes, Greasby, CH49 — £325,000 • 2 bed • 2 bath • 862 ft²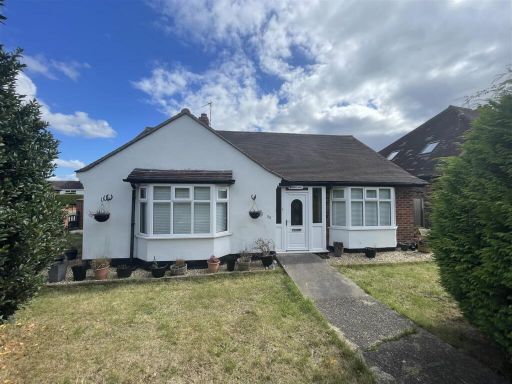 2 bedroom detached bungalow for sale in Mill Lane, Greasby, Wirral, CH49 — £290,000 • 2 bed • 1 bath • 905 ft²
2 bedroom detached bungalow for sale in Mill Lane, Greasby, Wirral, CH49 — £290,000 • 2 bed • 1 bath • 905 ft²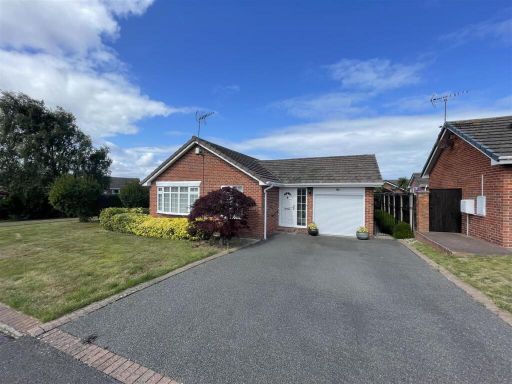 3 bedroom detached bungalow for sale in Thorns Drive, Greasby, Wirral, CH49 — £450,000 • 3 bed • 2 bath • 1258 ft²
3 bedroom detached bungalow for sale in Thorns Drive, Greasby, Wirral, CH49 — £450,000 • 3 bed • 2 bath • 1258 ft²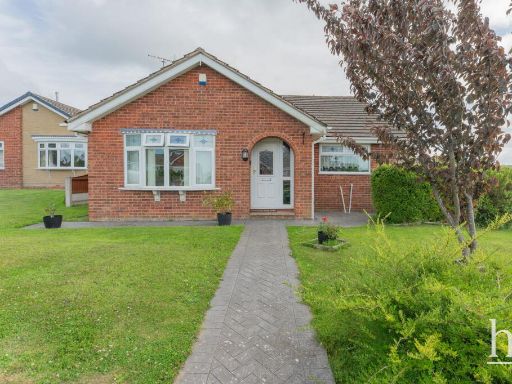 3 bedroom detached bungalow for sale in Almond Way, Greasby, CH49 — £370,000 • 3 bed • 1 bath • 1002 ft²
3 bedroom detached bungalow for sale in Almond Way, Greasby, CH49 — £370,000 • 3 bed • 1 bath • 1002 ft²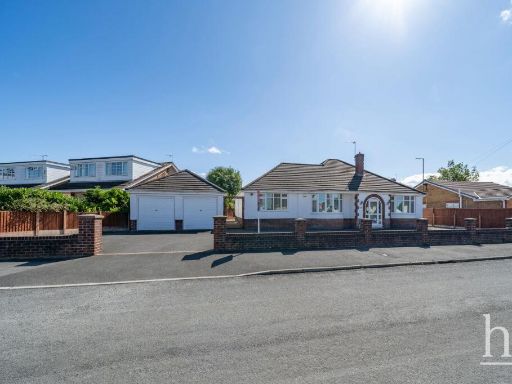 4 bedroom detached bungalow for sale in Frankby Road, Greasby, CH49 — £485,000 • 4 bed • 2 bath • 1518 ft²
4 bedroom detached bungalow for sale in Frankby Road, Greasby, CH49 — £485,000 • 4 bed • 2 bath • 1518 ft²