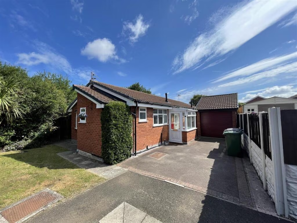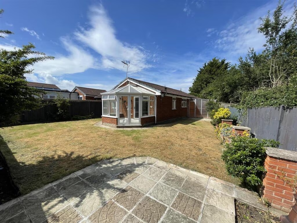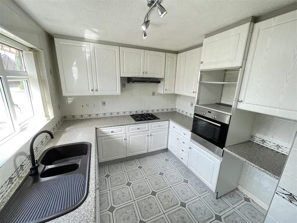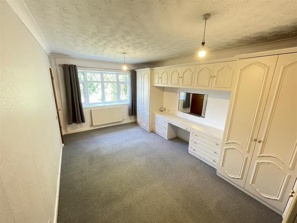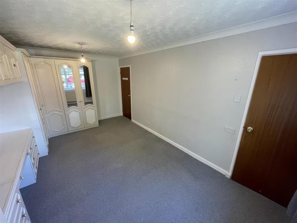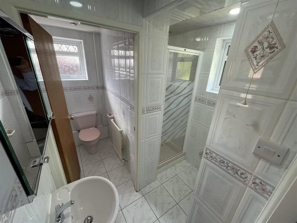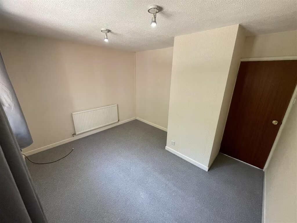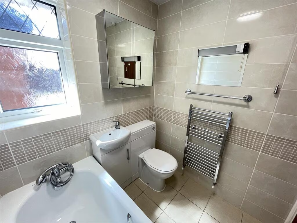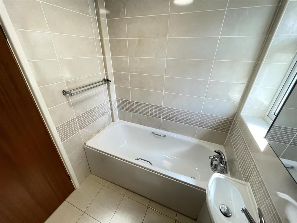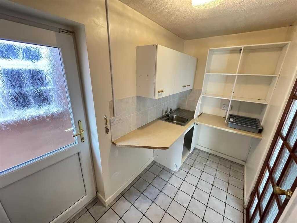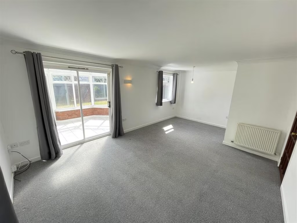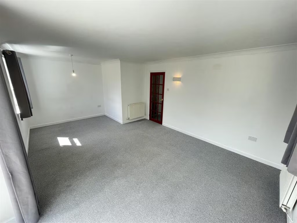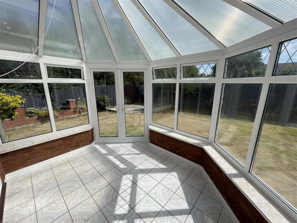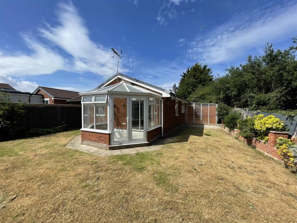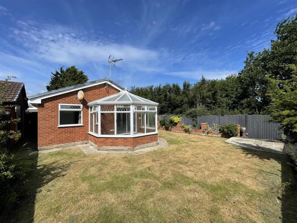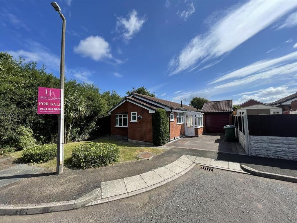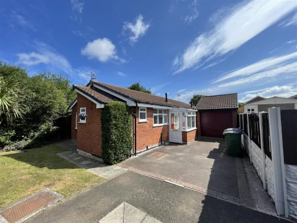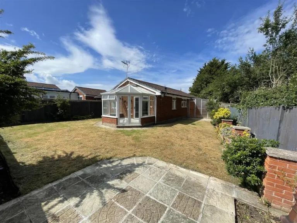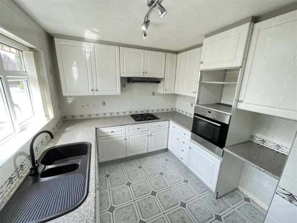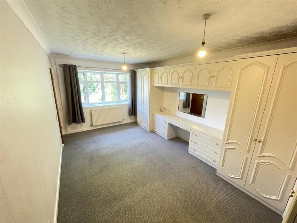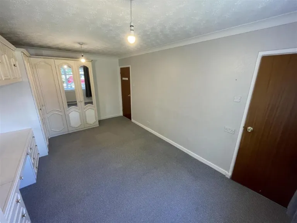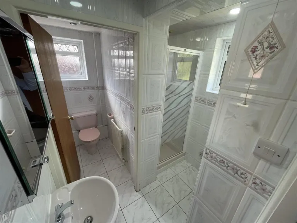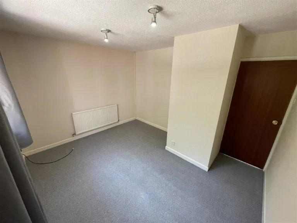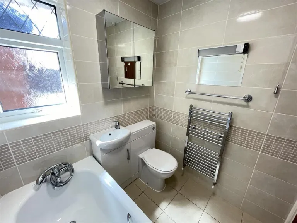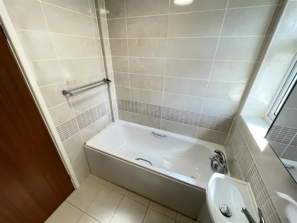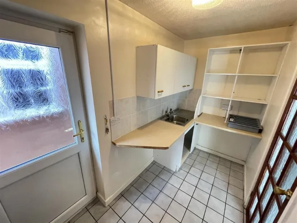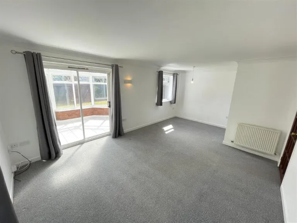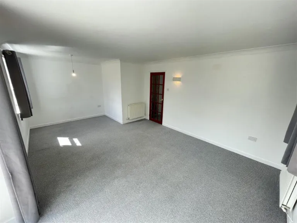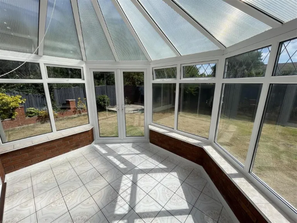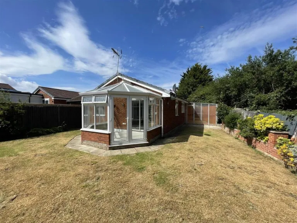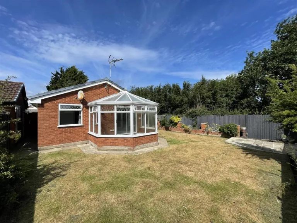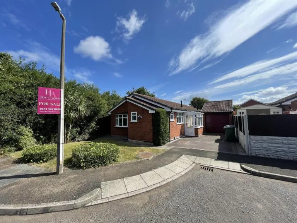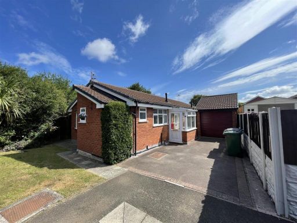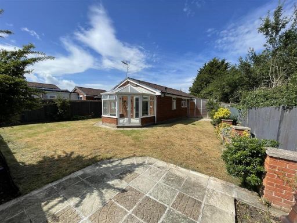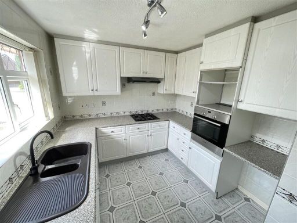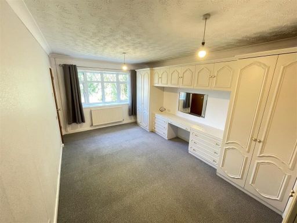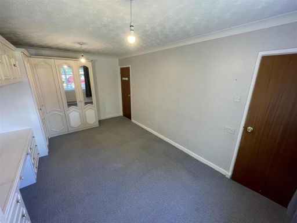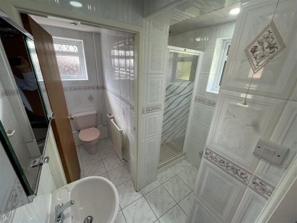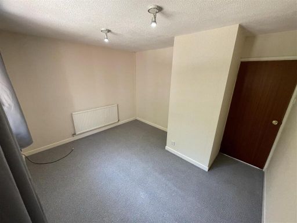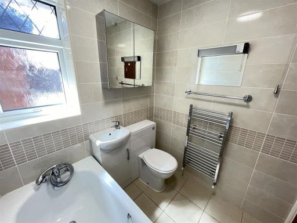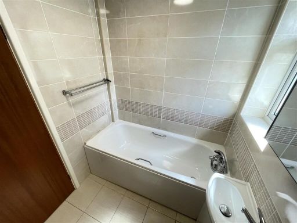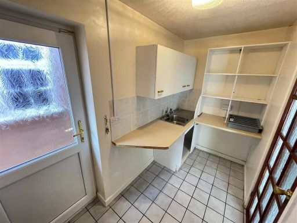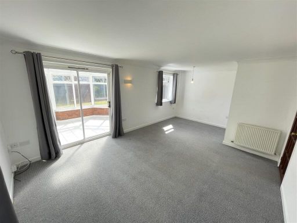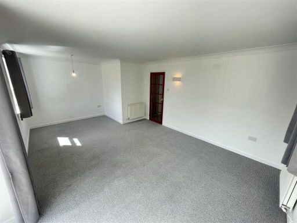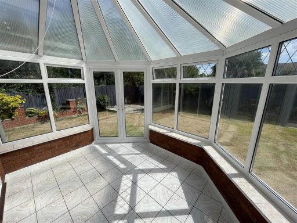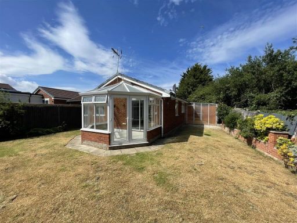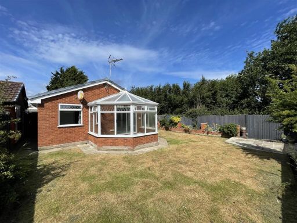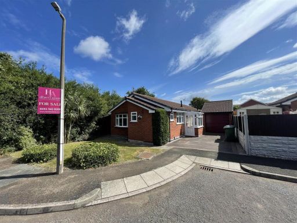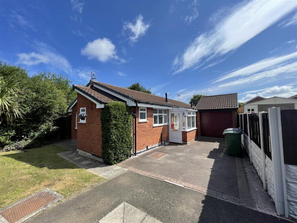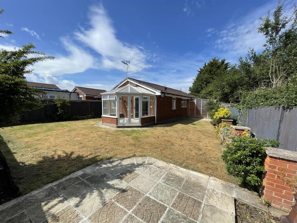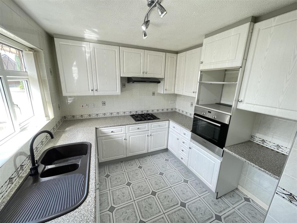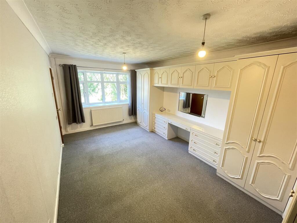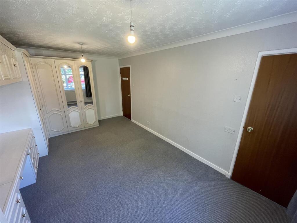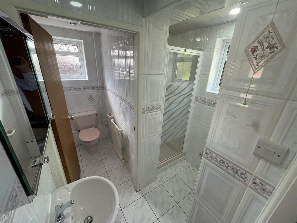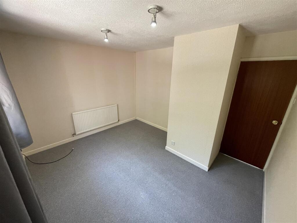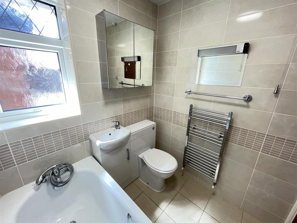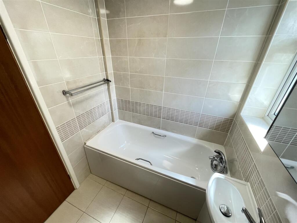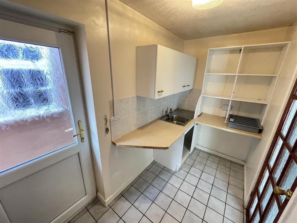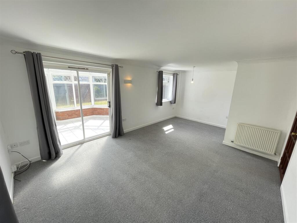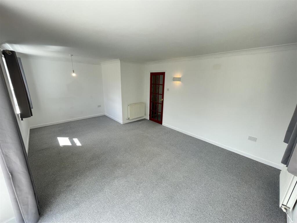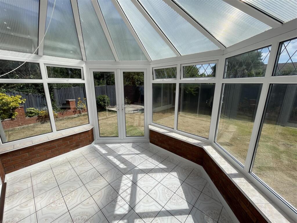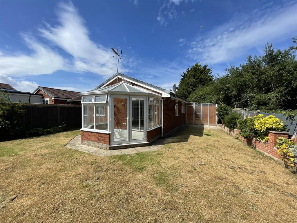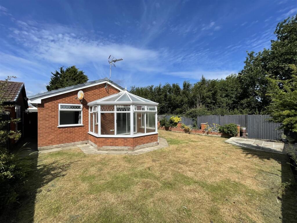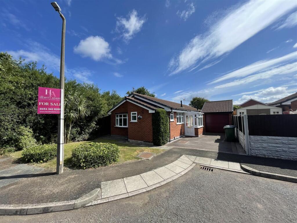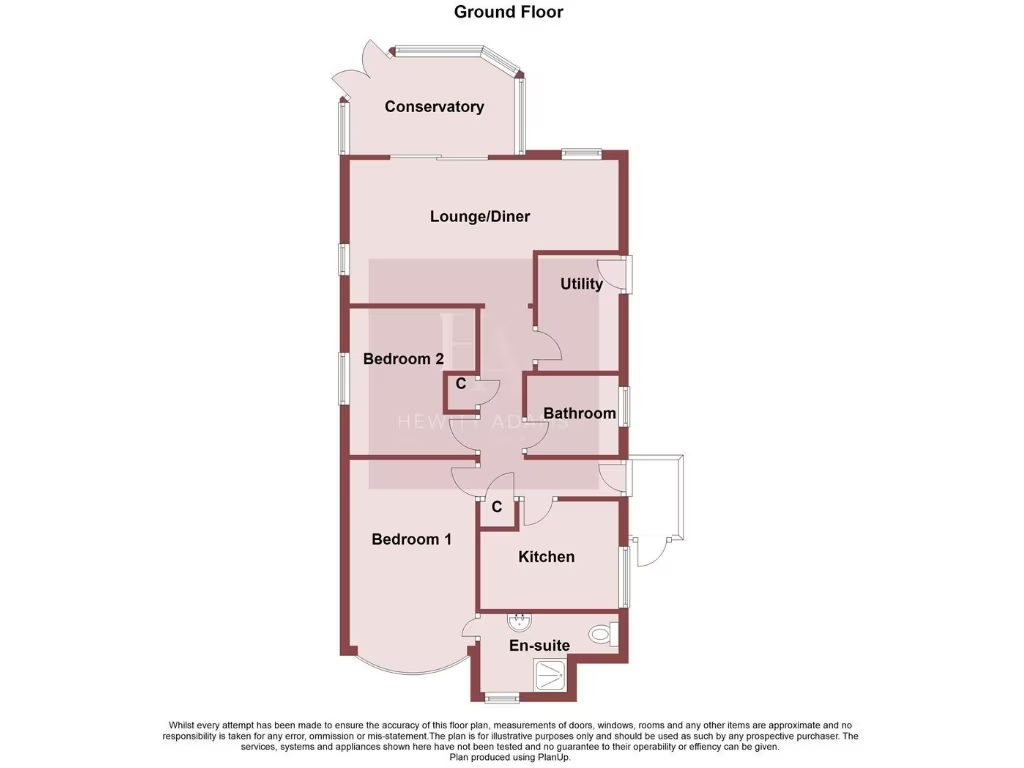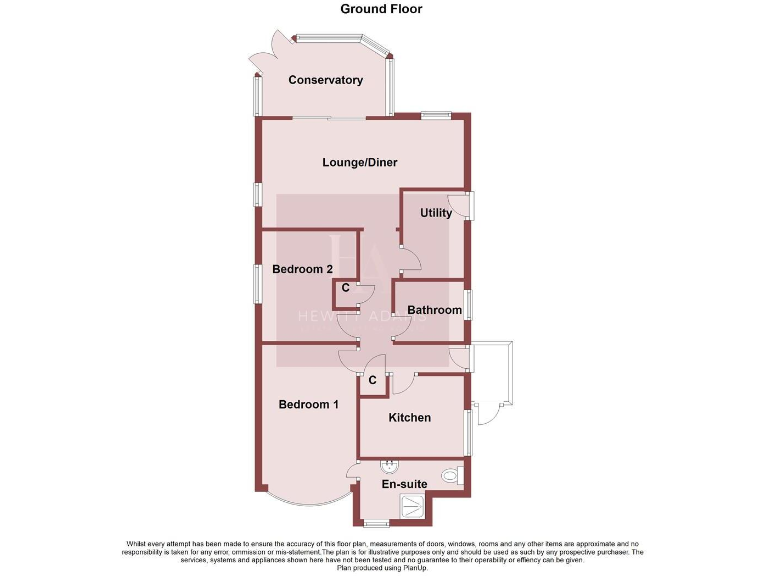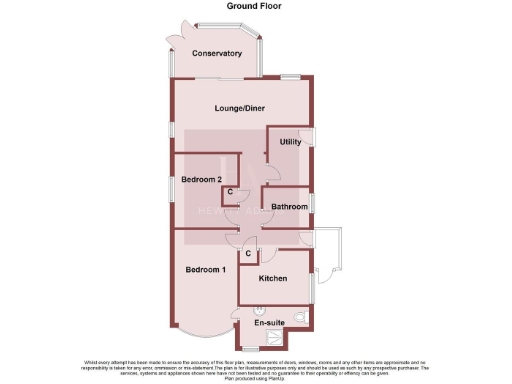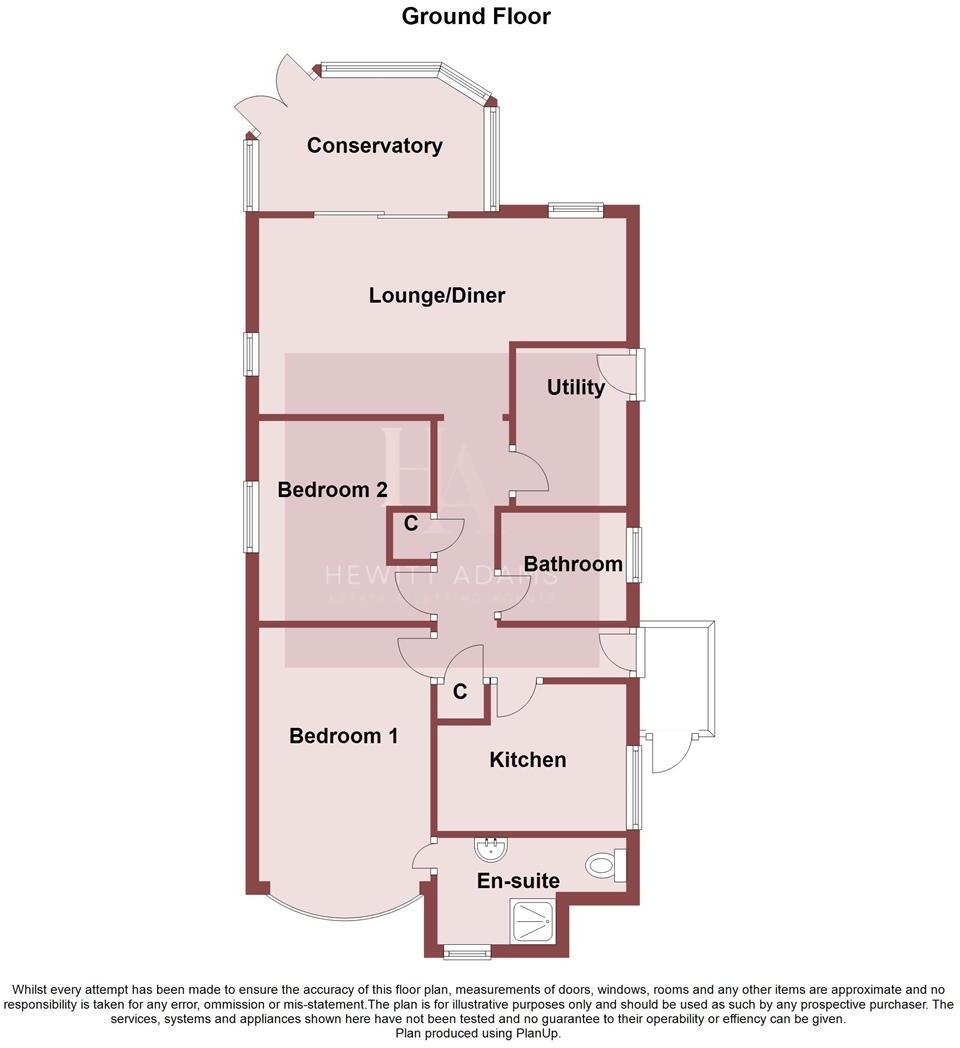Summary - 7 THE SCYTHES GREASBY WIRRAL CH49 2RL
2 bed 2 bath Detached Bungalow
Single-storey living with a large garden and garage in a peaceful cul-de-sac.
- Two-bedroom detached bungalow with en‑suite to the master
- Large sunny rear garden, mainly laid to lawn
- Driveway for two cars plus integral garage with electric door
- Conservatory extends living space and overlooks the garden
- No onward chain — vacant possession possible
- Built 1950s–60s; likely needs modernisation and insulation upgrade
- Double glazing present; install dates unknown
- Council Tax Band C; very low local crime rate
Set on a quiet cul-de-sac in sought-after Greasby, this two-bedroom detached bungalow offers comfortable single‑storey living and a large, sunny rear garden. The layout includes a spacious lounge opening to a conservatory, kitchen with adjoining utility, two bedrooms (master with en‑suite) and a separate family bathroom — practical for downsizers or those wanting a low‑maintenance home.
Externally there is driveway parking for two cars, an integral garage with electric roll‑top door and a generous wrap‑around garden mainly laid to lawn. The plot and conservatory create real potential for outdoor entertaining, gardening or later extension (subject to consents).
The property is being sold with no onward chain and sits in a very low crime, affluent area with good local schools and fast broadband. It was built in the 1950s–60s and benefits from double glazing, mains gas heating via boiler and radiators, and a modest council tax band C charge.
Note the bungalow presents an opportunity to modernise and personalise: original fittings and cavity walls (assumed uninsulated) suggest potential improvement works, such as insulation, updating kitchen/bathrooms and checking glazing/boiler service history. These are typical for houses of this period but important to factor into any purchase plan.
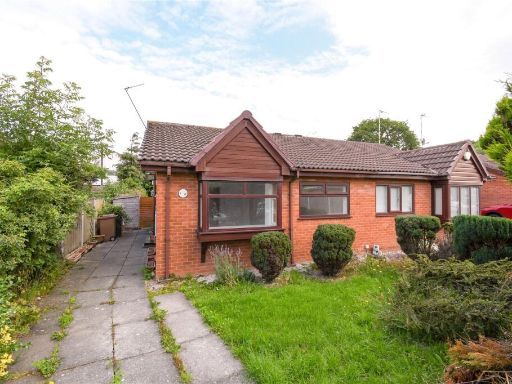 2 bedroom bungalow for sale in Summertrees Close, Greasby, Wirral, CH49 — £200,000 • 2 bed • 1 bath • 551 ft²
2 bedroom bungalow for sale in Summertrees Close, Greasby, Wirral, CH49 — £200,000 • 2 bed • 1 bath • 551 ft²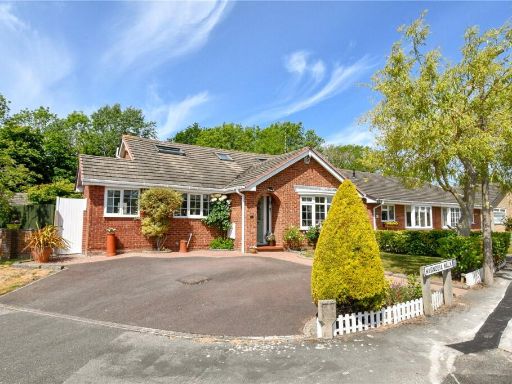 4 bedroom bungalow for sale in Magnolia Walk, Greasby, Wirral, CH49 — £475,000 • 4 bed • 2 bath • 1400 ft²
4 bedroom bungalow for sale in Magnolia Walk, Greasby, Wirral, CH49 — £475,000 • 4 bed • 2 bath • 1400 ft²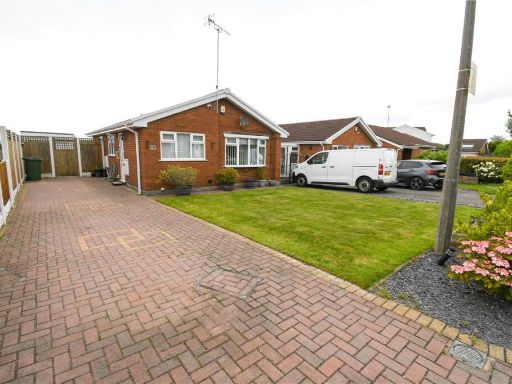 3 bedroom bungalow for sale in The Planters, Greasby, Wirral, CH49 — £310,000 • 3 bed • 1 bath • 636 ft²
3 bedroom bungalow for sale in The Planters, Greasby, Wirral, CH49 — £310,000 • 3 bed • 1 bath • 636 ft²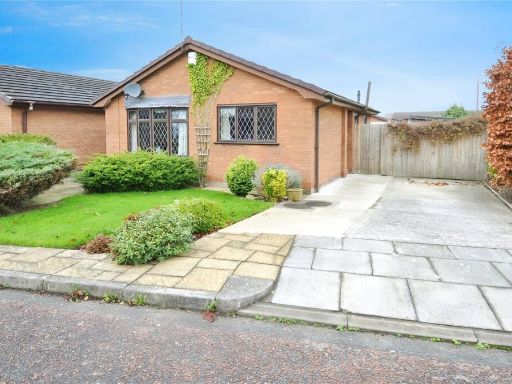 2 bedroom bungalow for sale in Parr Grove, Greasby, Wirral, CH49 — £250,000 • 2 bed • 1 bath • 727 ft²
2 bedroom bungalow for sale in Parr Grove, Greasby, Wirral, CH49 — £250,000 • 2 bed • 1 bath • 727 ft²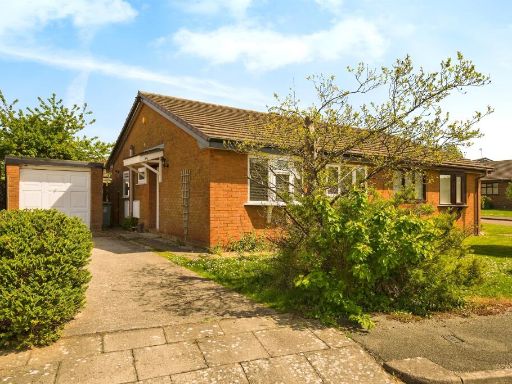 2 bedroom semi-detached bungalow for sale in Oakmere Drive, Greasby, Wirral, CH49 — £220,000 • 2 bed • 1 bath • 549 ft²
2 bedroom semi-detached bungalow for sale in Oakmere Drive, Greasby, Wirral, CH49 — £220,000 • 2 bed • 1 bath • 549 ft²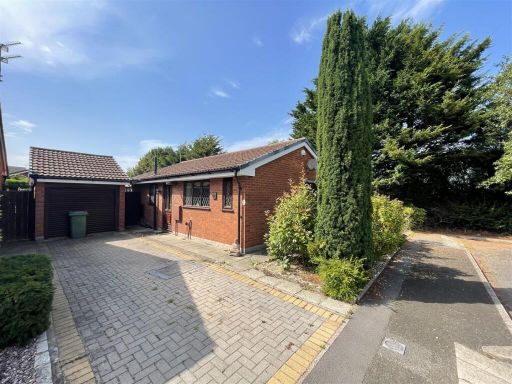 1 bedroom detached bungalow for sale in The Scythes, Greasby, Wirral, CH49 — £230,000 • 1 bed • 1 bath • 715 ft²
1 bedroom detached bungalow for sale in The Scythes, Greasby, Wirral, CH49 — £230,000 • 1 bed • 1 bath • 715 ft²