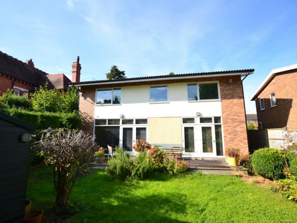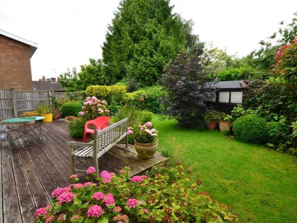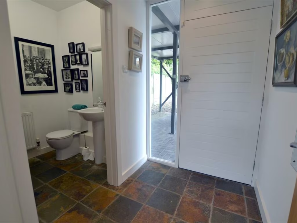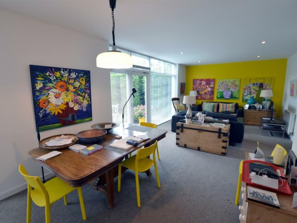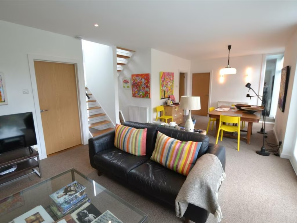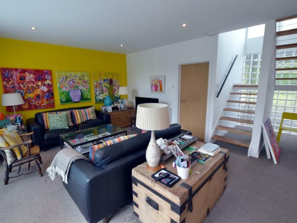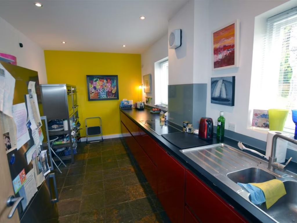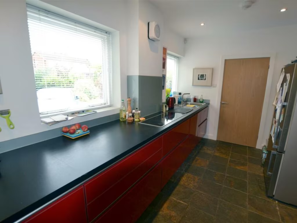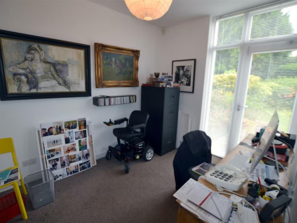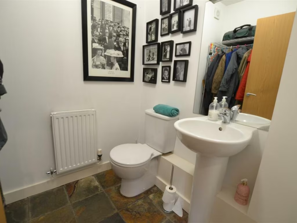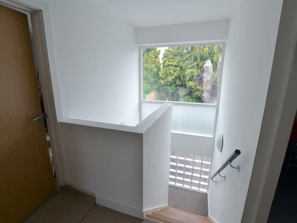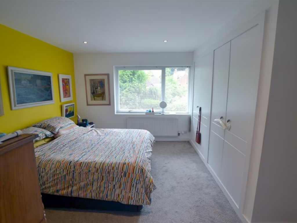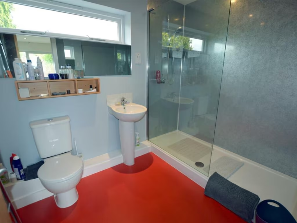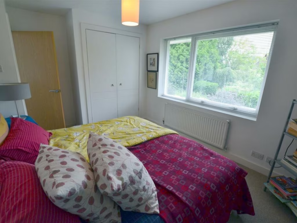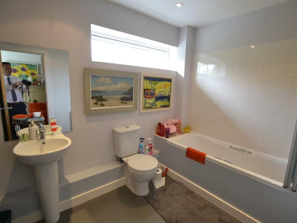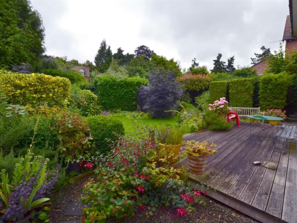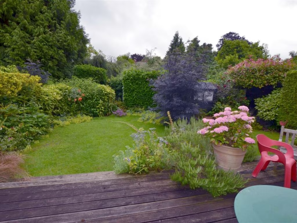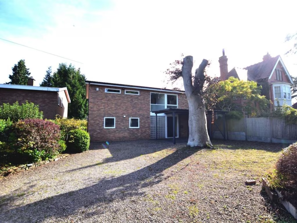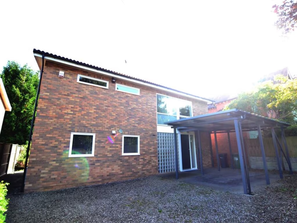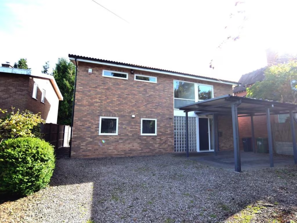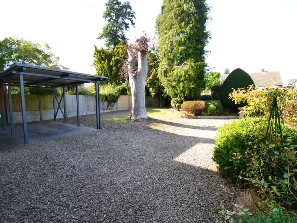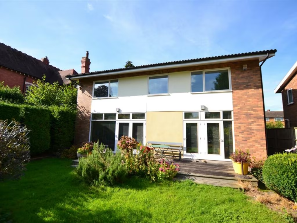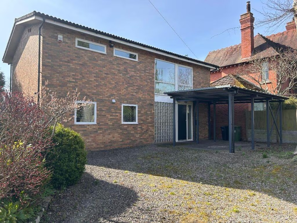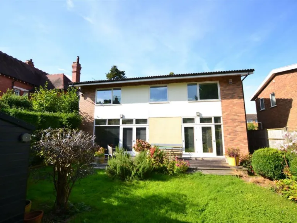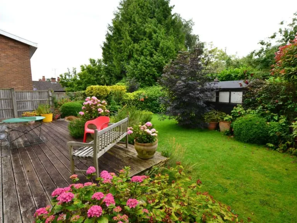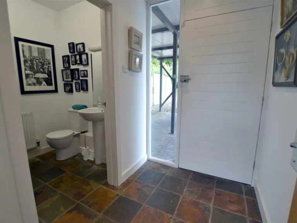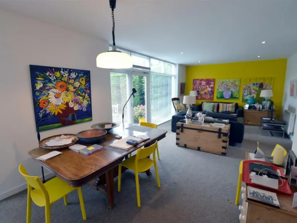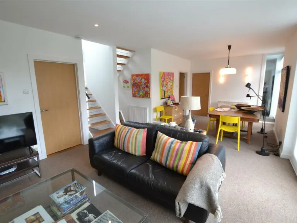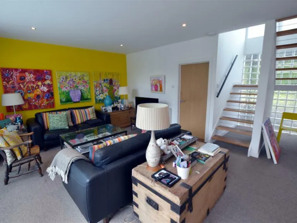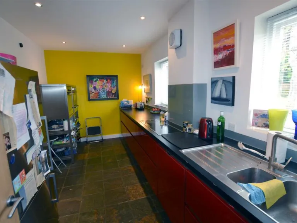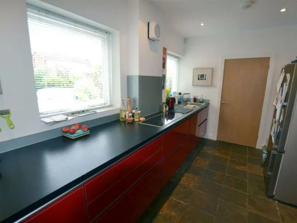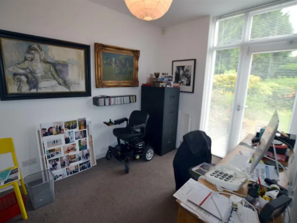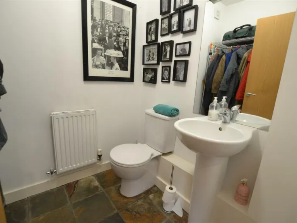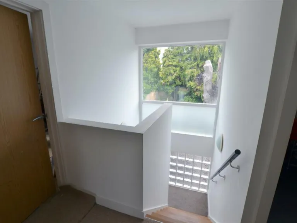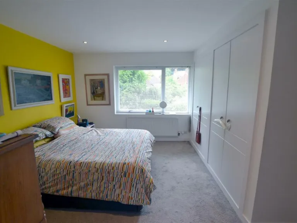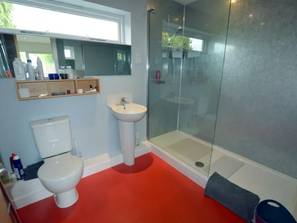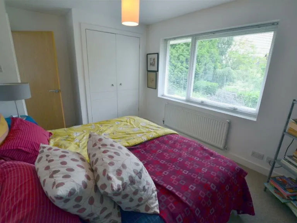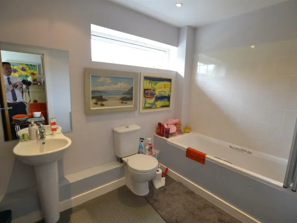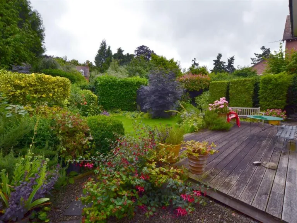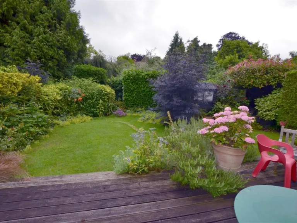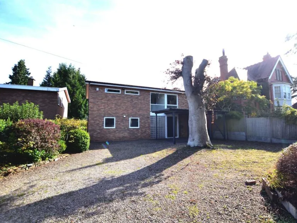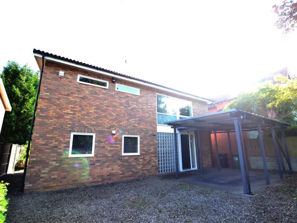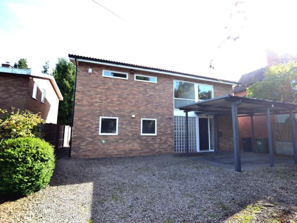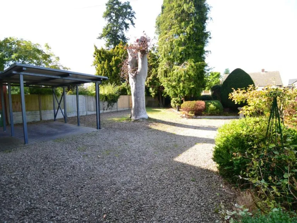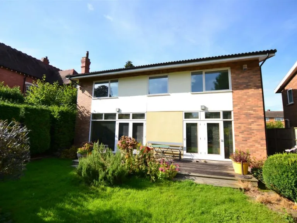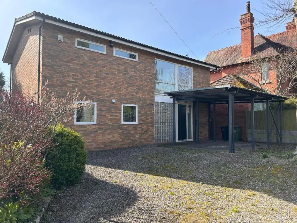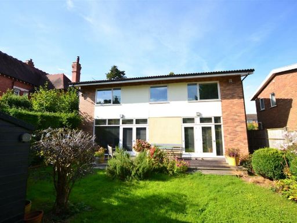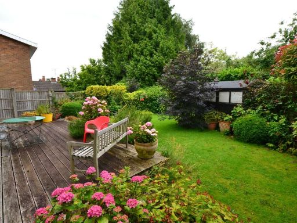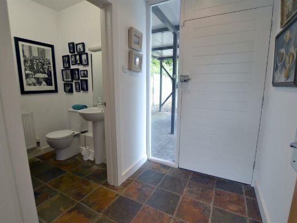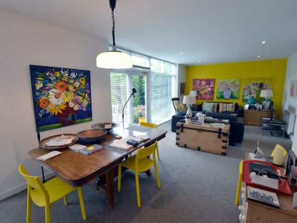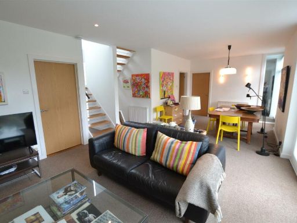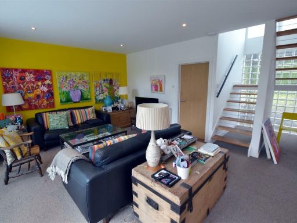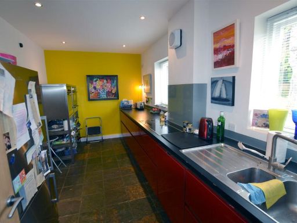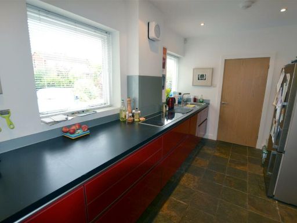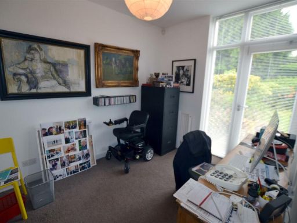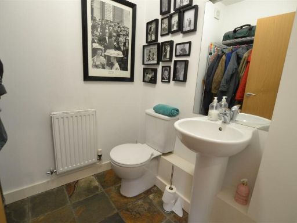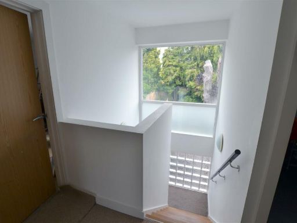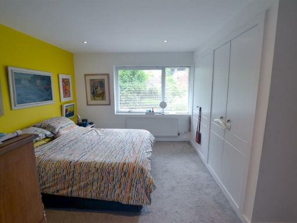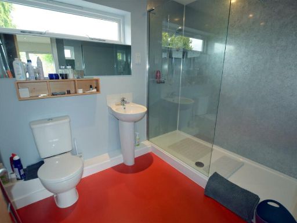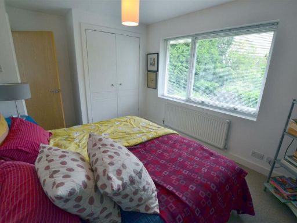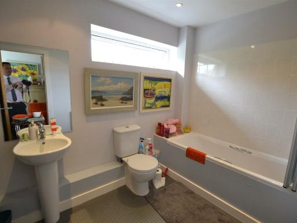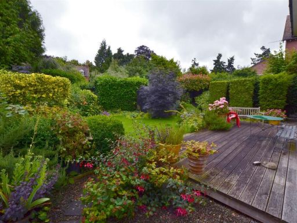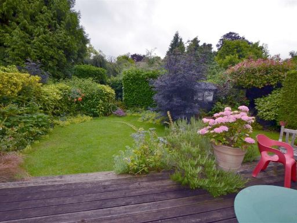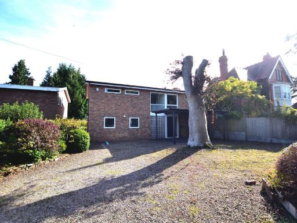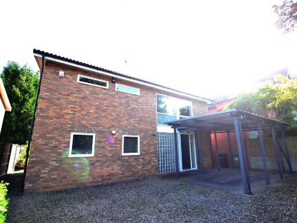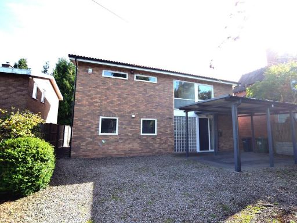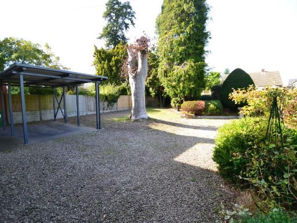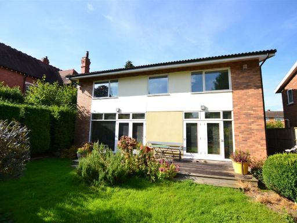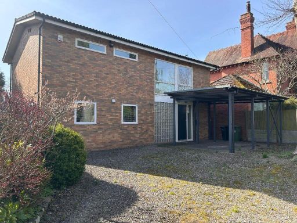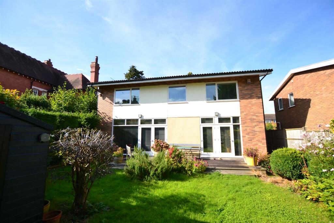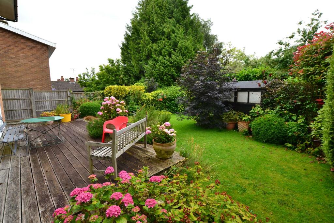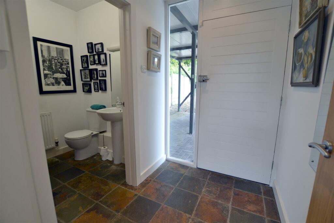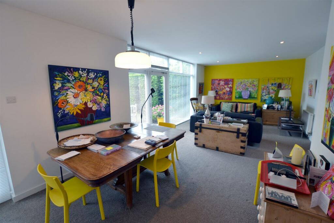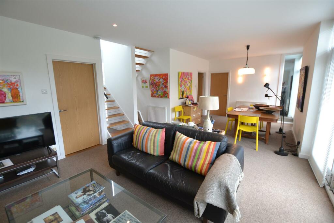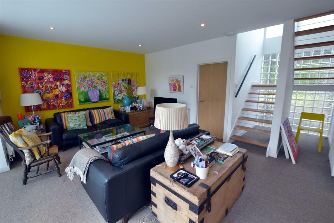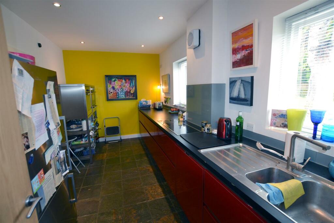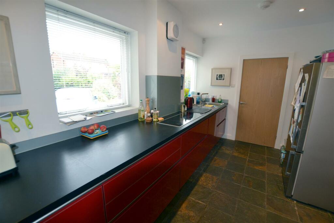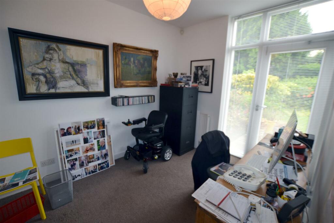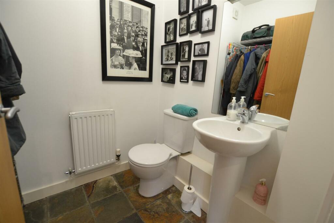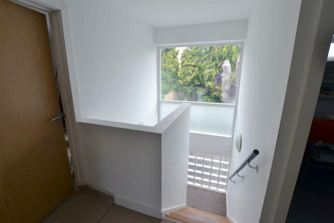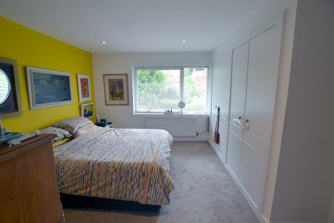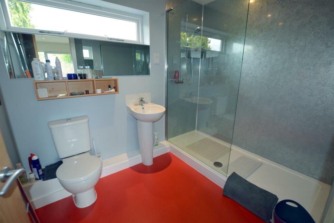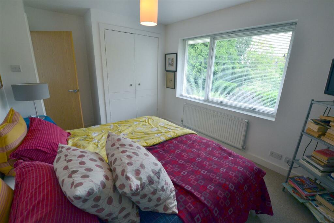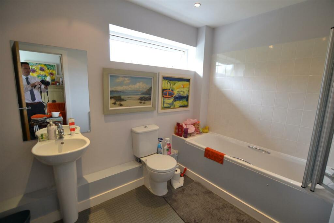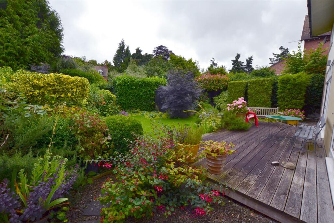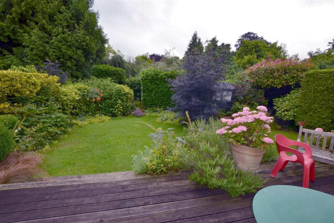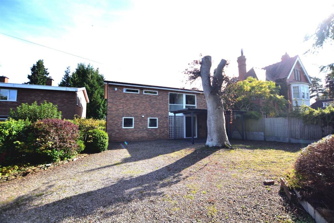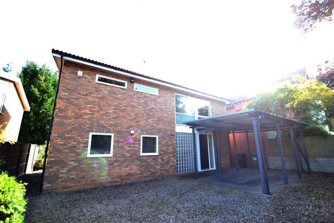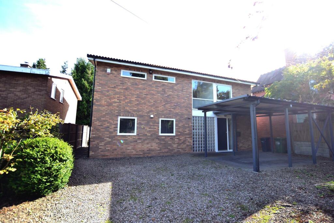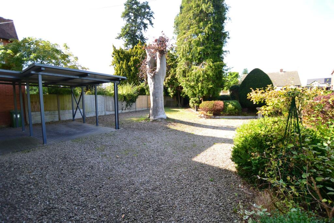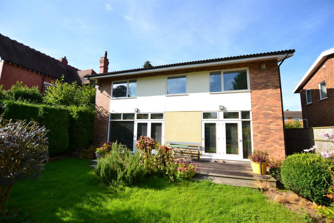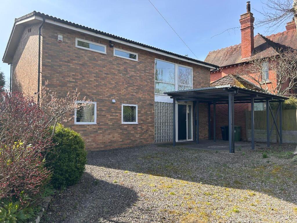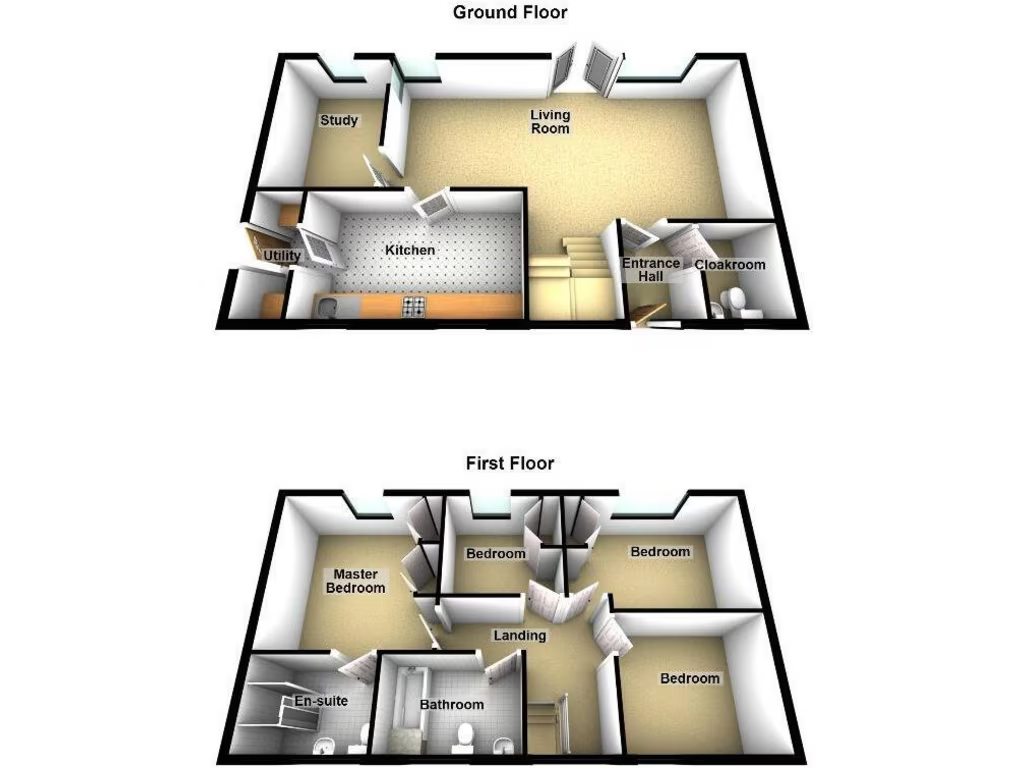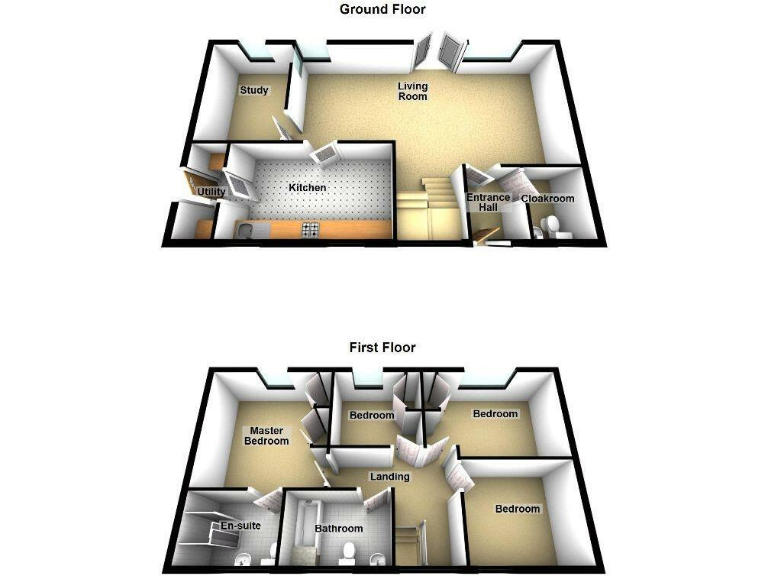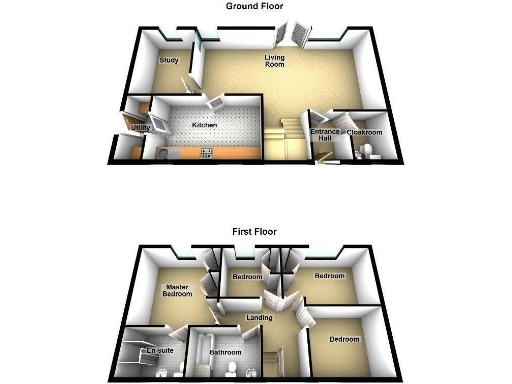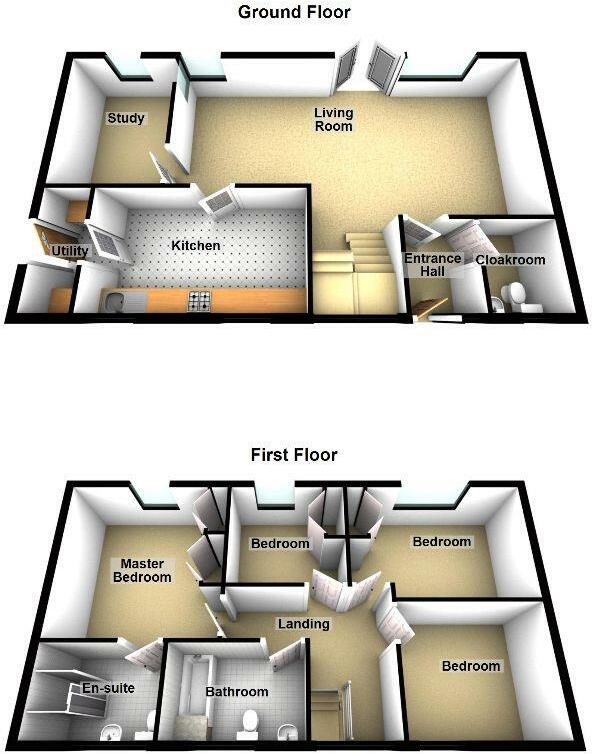Summary - FURLING GREEN LANE LEOMINSTER HR6 8QN
4 bed 2 bath Detached
Light-filled four-bedroom house with large south garden and generous parking, short walk to town..
4 double bedrooms including large en-suite master bedroom
South-facing rear garden with raised deck and powered shed
Large gravel driveway, carport and ample off-street parking
Bright open-plan lounge/dining room with extensive glazing
Modern fitted kitchen, utility room and ground-floor cloakroom
Built 1996–2002; mains gas boiler and radiators (central heating)
Double glazing fitted, install date unknown
Council tax band above average; area skewed older population
This detached four-bedroom house on Green Lane blends contemporary design with practical family living. Generous living spaces include a bright open-plan lounge/dining room, a modern fitted kitchen, useful utility and a snug/office — all arranged over two floors to suit everyday life and home working.
Outside, the large, south-facing rear garden with raised deck, neat lawns and powered shed is a strong family asset. The gravelled front driveway, carport and plentiful off-street parking make arrivals easy for multiple vehicles and visitors.
Built around 1996–2002 and offered as freehold, the property benefits from mains gas central heating, double glazing (install date unknown) and fast broadband and mobile signal. It sits a short, leafy walk from Leominster town centre, schools and local amenities, with a station linking to Hereford.
Two practical notes: council tax is above average for the area, and the local demographic is described as an ageing urban community, which may influence local services and neighbourhood character. There are no recorded flood risks.
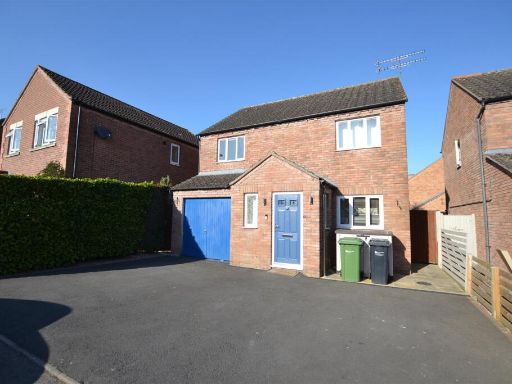 4 bedroom detached house for sale in Battlebridge Close, Leominster, HR6 — £300,000 • 4 bed • 2 bath • 851 ft²
4 bedroom detached house for sale in Battlebridge Close, Leominster, HR6 — £300,000 • 4 bed • 2 bath • 851 ft²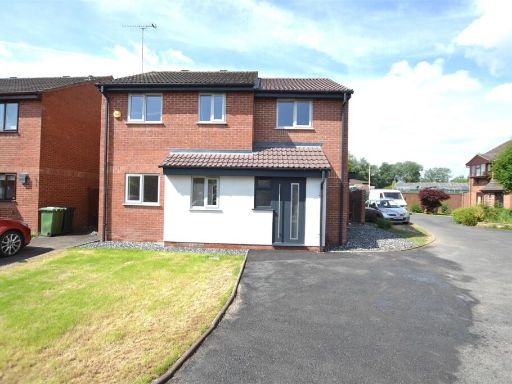 4 bedroom detached house for sale in The Mallards, Leominster, HR6 — £379,000 • 4 bed • 3 bath • 1196 ft²
4 bedroom detached house for sale in The Mallards, Leominster, HR6 — £379,000 • 4 bed • 3 bath • 1196 ft²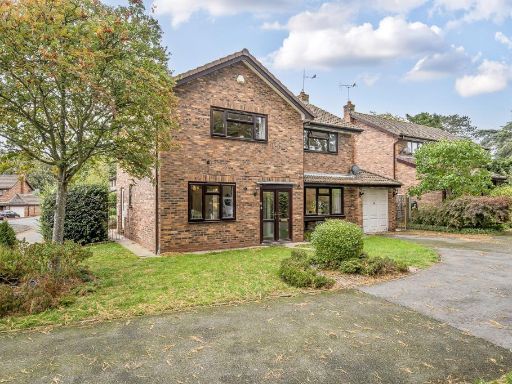 4 bedroom detached house for sale in Leominster, Leominster, Herefordshire, HR6 — £450,000 • 4 bed • 2 bath • 1597 ft²
4 bedroom detached house for sale in Leominster, Leominster, Herefordshire, HR6 — £450,000 • 4 bed • 2 bath • 1597 ft²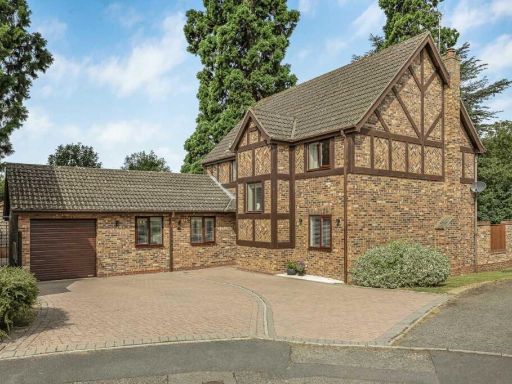 4 bedroom detached house for sale in Woodfen Crescent, Leominster, HR6 — £550,000 • 4 bed • 2 bath • 1874 ft²
4 bedroom detached house for sale in Woodfen Crescent, Leominster, HR6 — £550,000 • 4 bed • 2 bath • 1874 ft²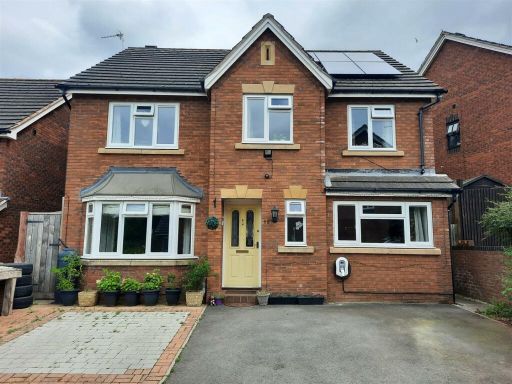 5 bedroom detached house for sale in Godiva Road, Leominster, HR6 — £390,000 • 5 bed • 2 bath • 1507 ft²
5 bedroom detached house for sale in Godiva Road, Leominster, HR6 — £390,000 • 5 bed • 2 bath • 1507 ft²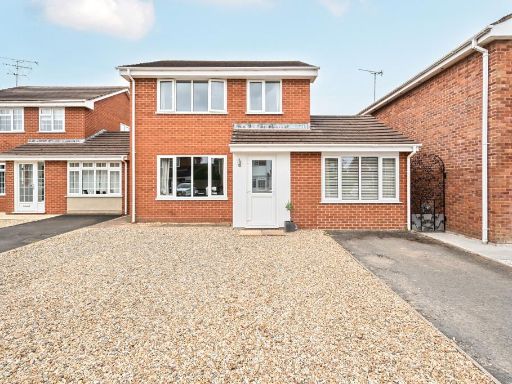 4 bedroom detached house for sale in Leominster, Herefordshire, HR6 — £325,000 • 4 bed • 3 bath • 1282 ft²
4 bedroom detached house for sale in Leominster, Herefordshire, HR6 — £325,000 • 4 bed • 3 bath • 1282 ft²